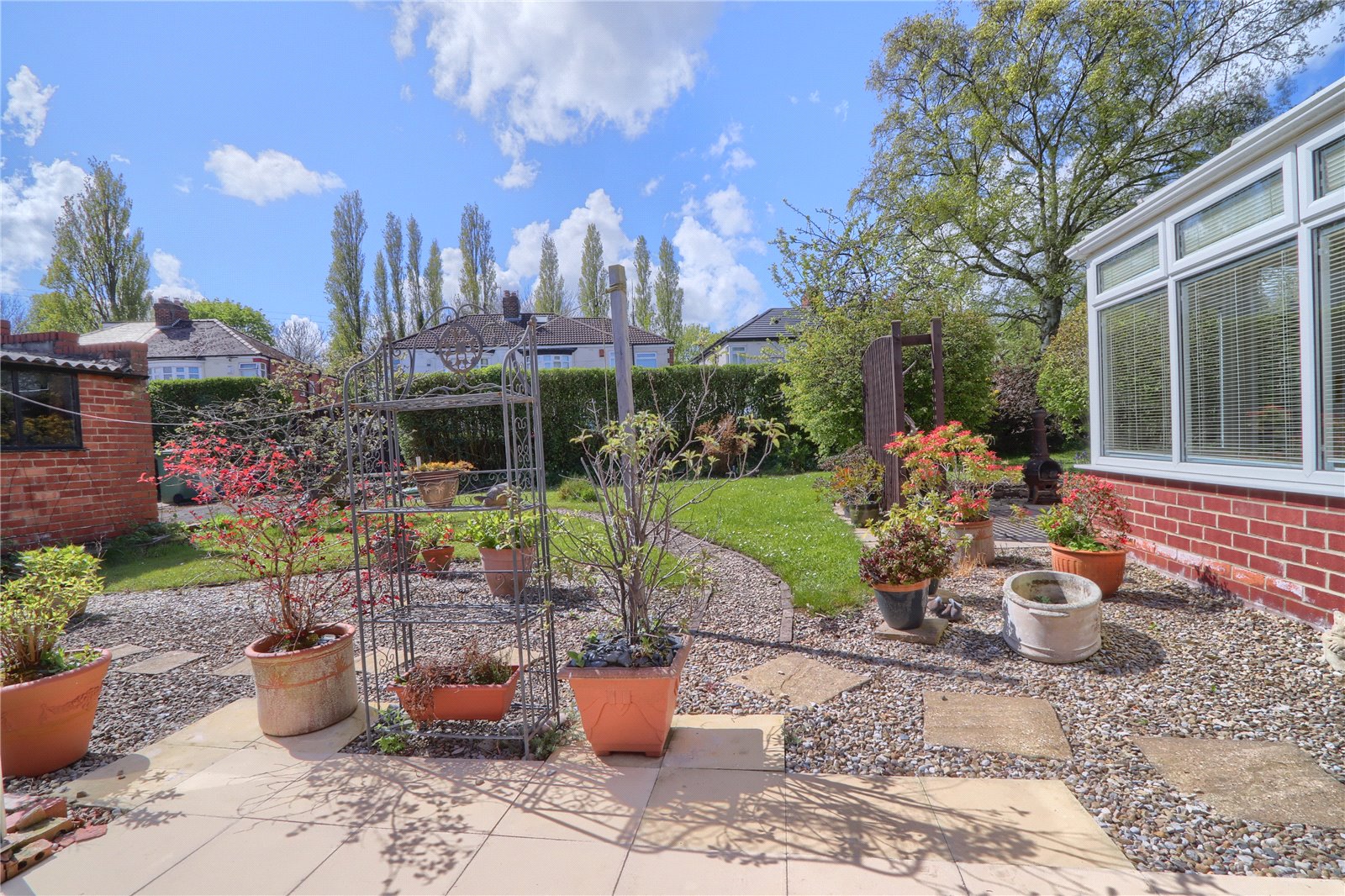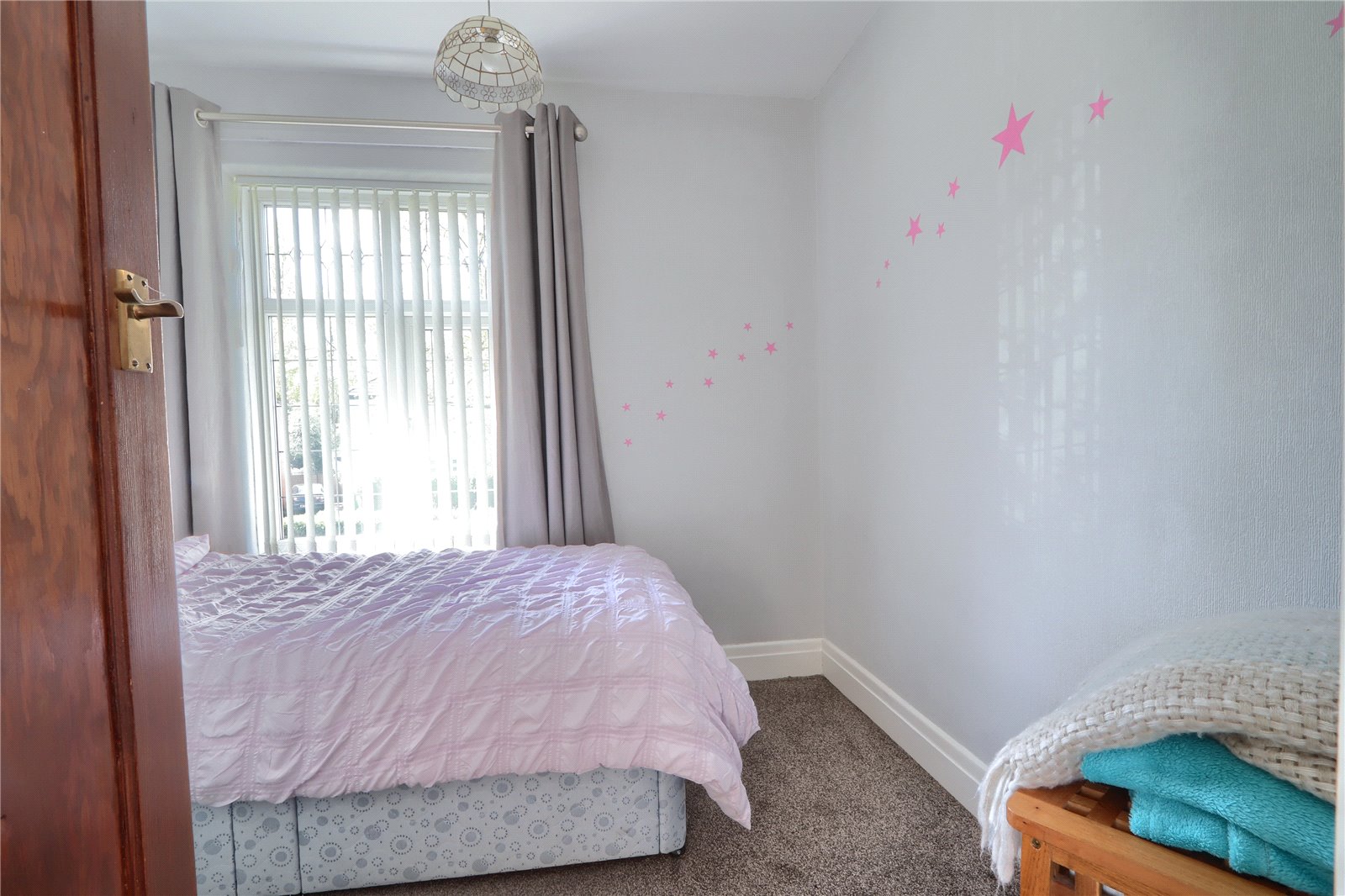3 bed house for sale in Oxbridge Lane, Fairfield, TS18
3 Bedrooms
1 Bathrooms
Your Personal Agent
Key Features
- 1930's Bow Fronted Semi Detached House
- Two Receptions, Breakfast Room, Kitchen & Conservatory
- Double Glazing
- Gas Central Heating
- Large Corner Plot with Two Separate Driveways
- Walking Distance to Schools
Property Description
This Most Impressive 1930's Semi Sits on a Fabulous Corner Plot with Two Separate Driveways & Offers Huge Scope to Extend (STPP). This Beautiful Family Home is Full of Natural Light and is a Stone’s Throw to Ian Ramsey School.This most impressive 1930's semi sits on a fabulous corner plot with two separate driveways and offers huge scope to extend (STPP). This beautiful family home is full of natural light and is a stone’s throw to Ian Ramsey School.
The accommodation flows in brief, reception hall, lounge, sitting room, breakfast room which is open to the kitchen and conservatory, utility, three bedrooms, that room and boarded loft.
Tenure - Freehold
Council Tax Band D
GROUND FLOOR
Reception HallDouble glazed entrance door to reception hall with double glazed window to the side aspect, twin radiator, dado rail, cupboard under stairs and staircase to the first floor.
Lounge3.78m x 3.76mWith double glazed bow window to the front aspect, radiator following the curve of the bay, and beautiful 1930's wooden fire surround with marble back and hearth and electric flame effect fire.
Sitting Room3.76m x 3.5mWith double glazed window to the front aspect, radiator, circular stained glass leaded original window to the side aspect, and Adam style fire surround with marble back and hearth.
Breakfast AreaWith laminate flooring, radiator, and access to the utility cupboard. Open to the kitchen and central breakfast bar.
Kitchen Breakfast Room7.06m x 1.93m (min)(min)
With double glazed window to the rear aspect, tiled splashbacks, marble effect worktops and modern fitted shaker design light coloured kitchen units with high level oven, electric hob with overhead hood, integrated fridge freezer, plumbing for slimline dishwasher and sink and drainer unit with mixer tap. Open to …
Conservatory3.66m x 3.23mWith double glazed windows overlooking the rear garden, double glazed door to the rear aspect and French doors to the side aspect.
FIRST FLOOR
LandingWith double glazed window to the side aspect and radiator.
Bedroom One3.78m x 3.76mWith double glazed bow window to the front aspect and radiator following the line of the bay.
Bedroom Two3.76m x 3.5mWith double glazed window to the front aspect, single radiator, and laminate flooring.
Bedroom Three2.72m x 2.4m (max)(max)
With double glazed window to the side aspect, radiator, and loft access with pull down ladder leading to a boarded loft room.
BathroomWith two double glazed windows to the rear aspect, corner bath, large corner shower cubicle, low level WC with hidden cistern, vanity unit with cabinet below, laminate flooring, tiled walls, panelled ceiling, and towel rail.
EXTERNALLY
Parking, Garage & GardensThe property sits on a large corner plot with two driveways on separate roads, one leading to a detached garage. The gardens are large and mature with a good degree of privacy and face south westerly. There are gravelled beds, greenhouse, fruit trees, shaped lawn, established borders, and patio area.
Tenure - Freehold
Council Tax Band D
AGENTS REF:LJ/LS/STO240205/01052024
Video
Location


































Share this with
Email
Facebook
Messenger
Twitter
Pinterest
LinkedIn
Copy this link