3 bed house for sale
3 Bedrooms
1 Bathrooms
Your Personal Agent
Key Features
- Three Bedroom End Terrace Property
- Popular Convenient Location
- Lovely Condition Throughout
- Excellent Move In Ready Family Home
- 19ft High Spec Kitchen Dining Room
- Off Street Parking
- Low Maintenance Front & Rear Gardens
- No Chain
Property Description
Offered For Sale with No Chain, This End of Terrace Spacious Home Offers Excellent Value. Stunning Inspirational Interiors High Spec Fitted Kitchen with AEG Appliances and French Doors to The Low Maintenance Rear Garden. Early Viewing Is Essential to Avoid Disappointment.Offered for sale with no chain, this end of terrace spacious home offers excellent value. Stunning Inspirational Interiors high spec fitted kitchen with AEG appliances and French doors to the low maintenance rear garden. Early viewing is essential to avoid disappointment.
Tenure - Freehold
Council Tax Band A
GROUND FLOOR
Hall2.34m x 2.64mPart glazed composite entrance door with side light to a spacious hall with staircase to the first floor, part panelled walls, radiator, Karndean flooring and doors to the living room and kitchen dining room.
Living Room3.43m x 4.3mA generous room with feature wall and oak laminate flooring, inset remote living flame gas fire and UPVC window.
Kitchen Dining Room5.94m reducing to 2.36m x 3.58m reducing to 1.93m5.94m reducing to 2.36m x 3.58m reducing to 1.93m
A simply stunning L' shaped room with Inspirational Interiors of Guisborough sleek grey fitted kitchen with soft closing doors and contrasting square edge worktops. Integrated AEG appliances include electric oven, induction hob with extractor hood and washing machine. Contrasting wall units, Karndean flooring flows through to the dining space with chrome downlighters, modern style graphite radiator, and UPVC French doors with integrated blinds open onto the garden room.
Garden Room3.5m x 2.57mA versatile space with easy access to the rear garden.
FIRST FLOOR
Bedroom One3.96m reducing to 3.4m x 3.6m reducing to 2.84m3.96m reducing to 3.4m x 3.6m reducing to 2.84m
A nicely presented room with feature wall, integrated wardrobes, grey carpet, radiator, and twin UPVC windows.
Bedroom Two3.96m reducing to 3.4m x 2.64m3.96m reducing to 3.4m x 2.64m
A double room with neutral carpet, storage cupboard housing the Potterton Pro Max combi boiler, radiator and twin UPVC windows overlook the rear garden.
Bedroom Three2.44m x 2.62mCurrently used as a music room with over stairs storage, radiator and UPVC window.
Bathroom2.4m x 1.63mWhite modern suite with waterfall taps, over bath thermostatic shower unit with rinser attachment, chrome ladder radiator, high gloss vanity storage unit, fully UPVC clad walls and contrasting ceiling with downlighters, and UPVC window.
EXTERNALLY
Parking & GardenThe front of the property benefits from a gated frontage with parking for numerous vehicles and further parking to the side of the property with gated access to the rear garden. The rear garden is an excellent space for entertaining with raised sundeck seating area, low maintenance gravel and paved pathways, outdoor power and water tap and complete with storage shed.
Tenure - Freehold
Council Tax Band A
AGENTS REF:CF/LS/RED220363/29012024
Location
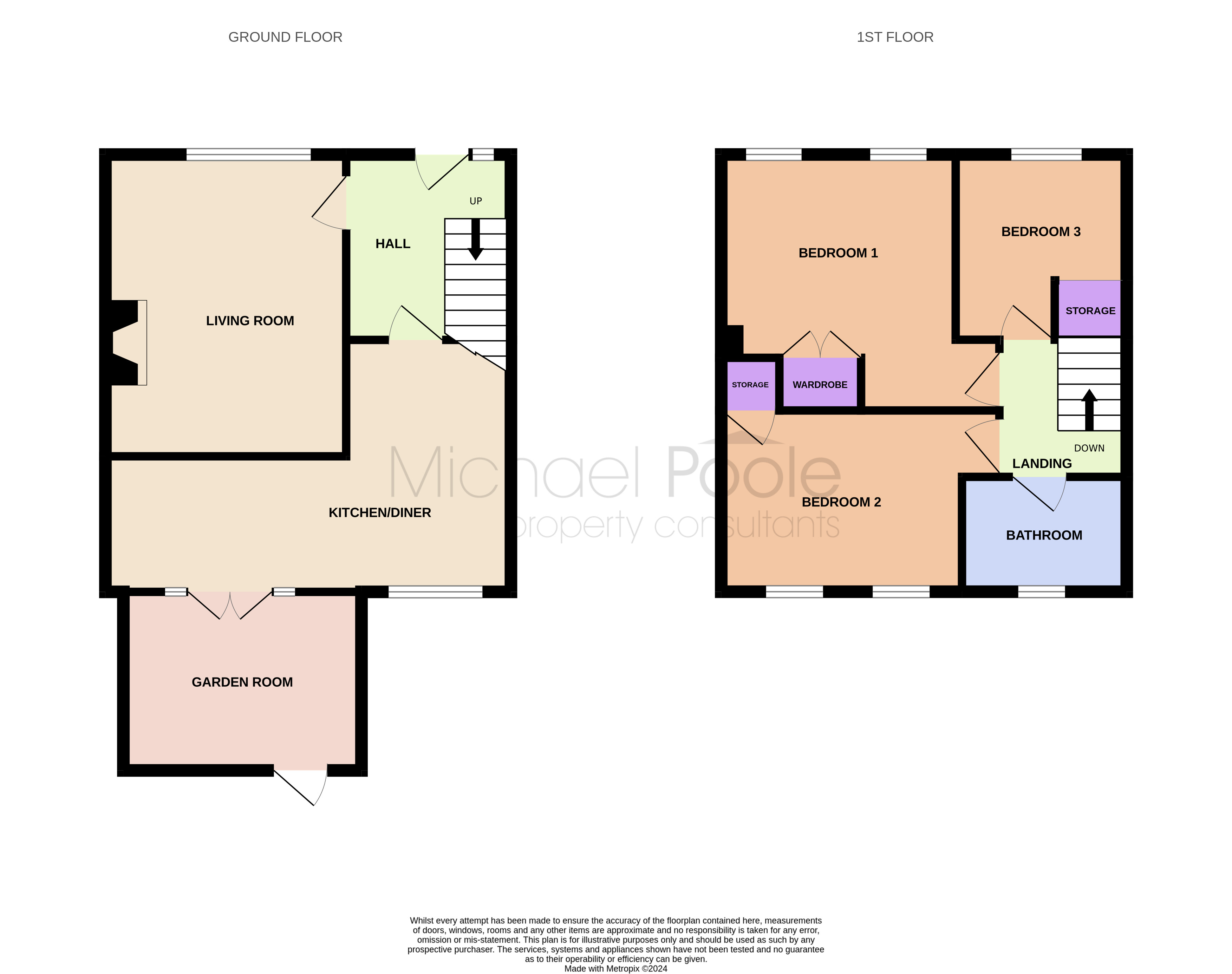
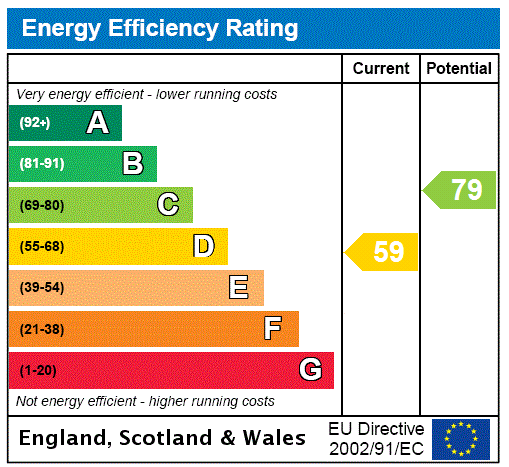



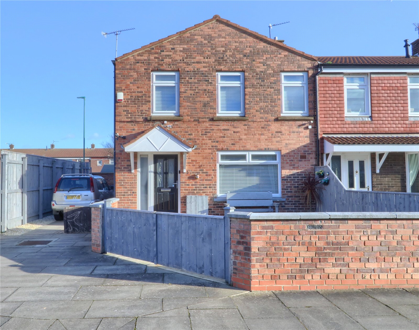
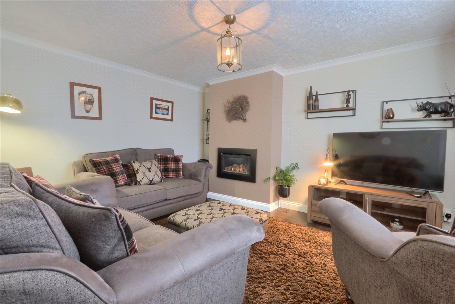
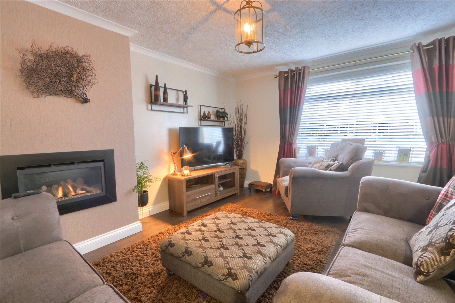
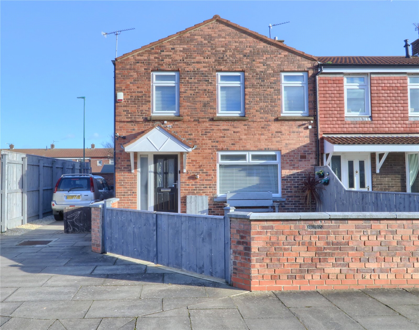
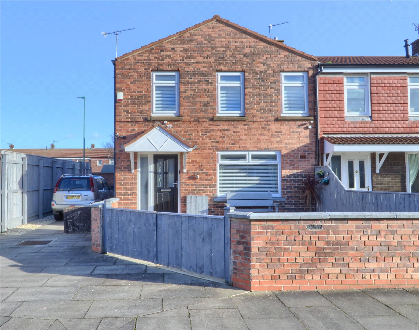
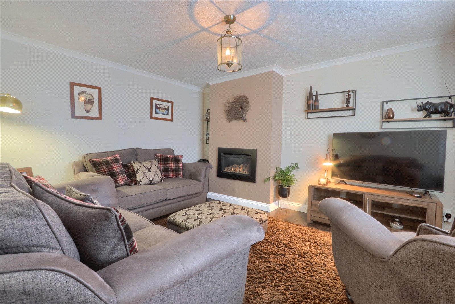
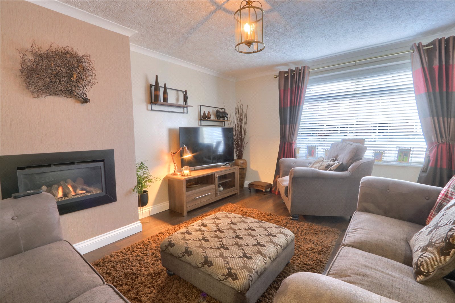
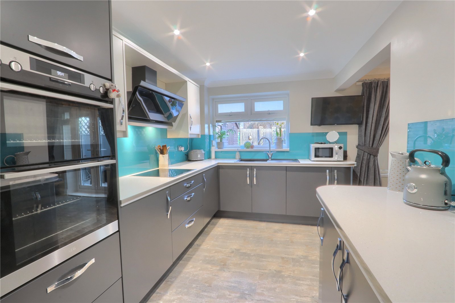
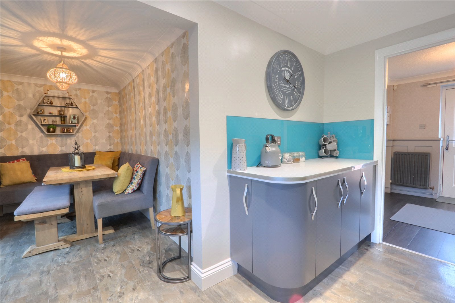
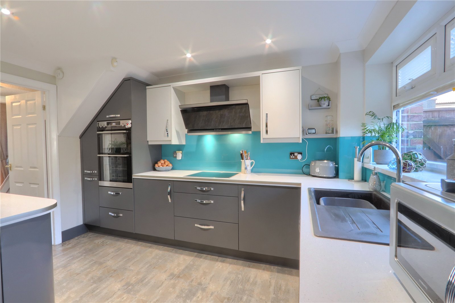
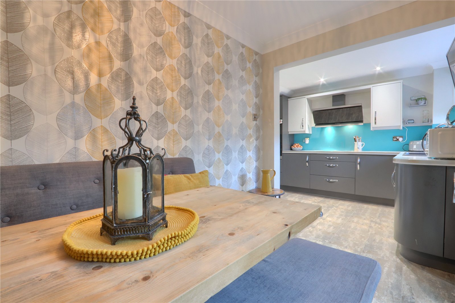
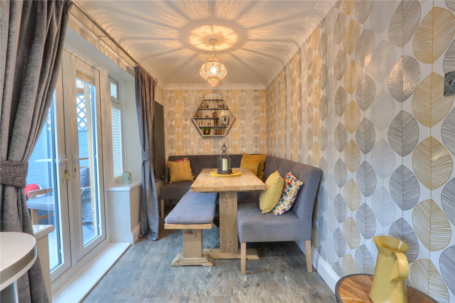
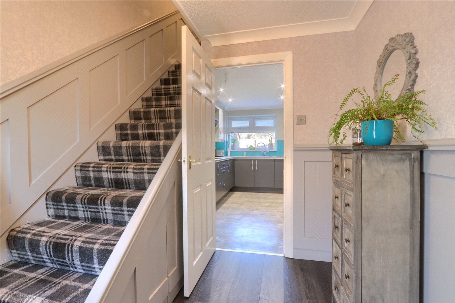
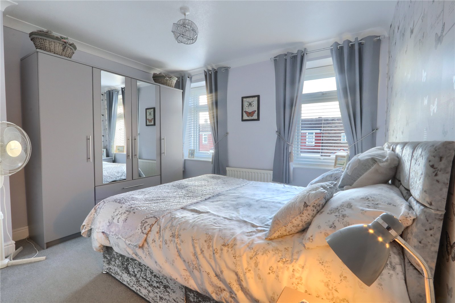
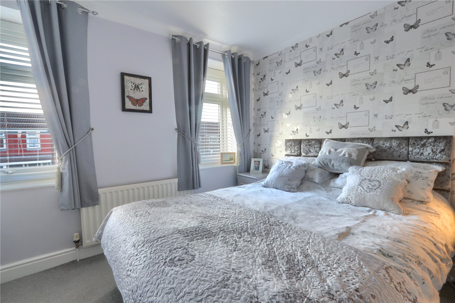
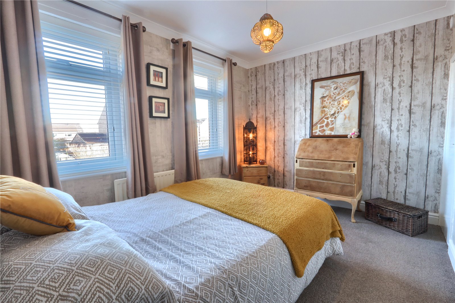
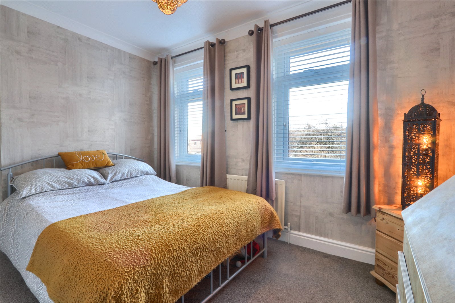
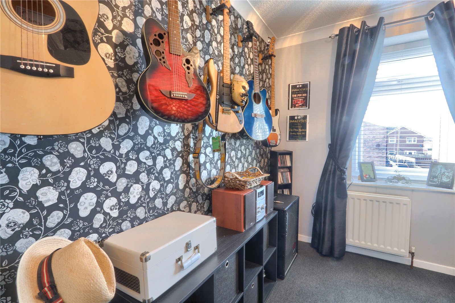
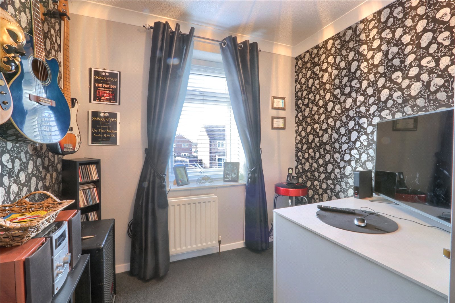
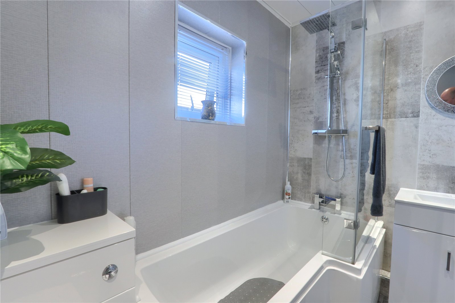
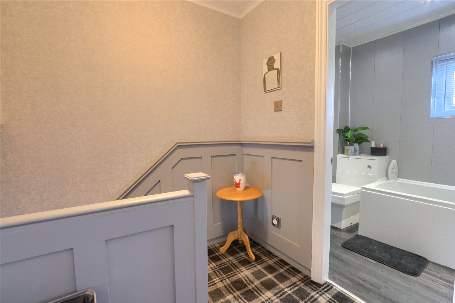
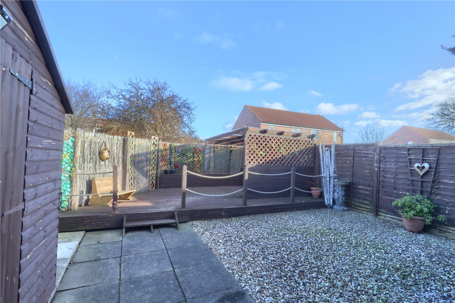
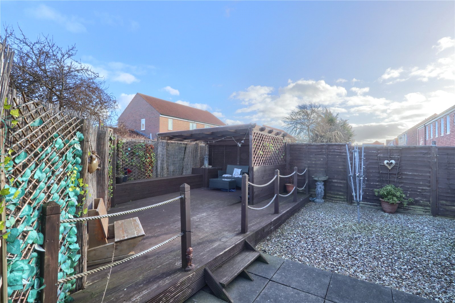
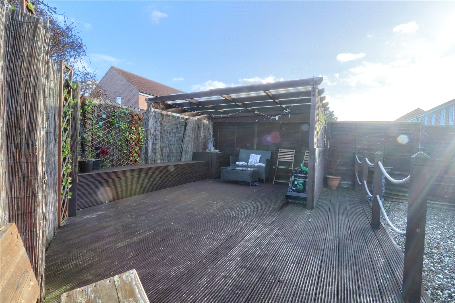
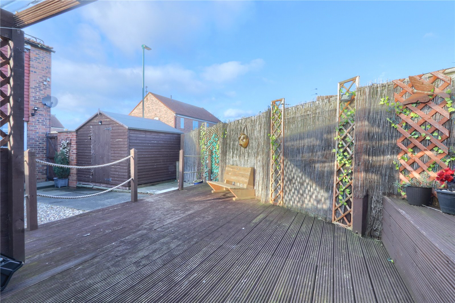
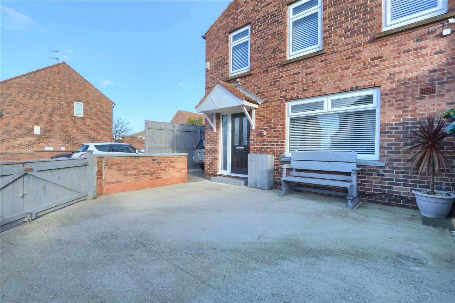
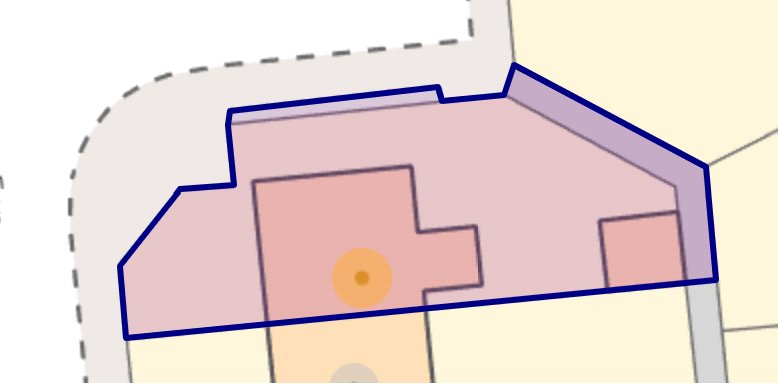

Share this with
Email
Facebook
Messenger
Twitter
Pinterest
LinkedIn
Copy this link