3 bed house for sale in Nightingale Road, Eston, TS6
3 Bedrooms
1 Bathrooms
Your Personal Agent
Key Features
- Three Bedroom End Terrace Property
- Fantastic Corner Plot
- Excellent Family Home
- Stunning Move in Ready Property
- Modern Kitchen & Bathroom
- Lovely Décor Throughout
- 19ft Garage/Utility
- Westerly Facing Wraparound Gardens
Property Description
This Stunning Move in Ready Home Is Perfect for A First Time Buyer and Has Been Upgraded and Improved Throughout Including Modern Style Kitchen Diner and Family Bathroom with Under Floor Heating. The Property Sits on A Generous Corner Plot with Well-Kept Wraparound Gardens and Is Brilliant for Local Amenities, Schooling and Transport Links. Early Viewing Is Essential to Avoid Disappointment.This stunning move in ready home is perfect for a first time buyer and has been upgraded and improved throughout including modern style kitchen diner and family bathroom with under floor heating. The property sits on a generous corner plot with well-kept wraparound gardens and is brilliant for local amenities, schooling, and transport links. Early viewing is essential to avoid disappointment.
Mains Utilities
Gas Central Heating
Mains Sewerage
No Known Flooding Risk
No Known Legal Obligations
Standard Broadband & Mobile Signal
No Known Rights of Way
Tenure - Freehold
Council Tax Band A
GROUND FLOOR
Hall0.91m x 4.1mPart glazed UPVC entrance door, neutral decoration, tiled flooring, radiator, staircase to the first floor and doors to the living room, kitchen diner and integral garage/utility.
Living Room4.98m reducing to 2.26m x 4.1m reducing to 3.05m4.98m reducing to 2.26m x 4.1m reducing to 3.05m
An excellent light and bright spacious room with crisp white walls, feature wall and lush grey carpet, modern style radiator, feature wall lighting and UPVC window.
Kitchen Diner6.05m x 2.57mA showstopper kitchen with sleek matt units with soft closing doors and contrasting square edge worktops. Integrated Bosch electric oven, microwave, hob, and matching extractor hood. A cupboard houses the Ideal Logic combi boiler. Slide out larder cupboard, graphite radiator, Porcelain style tiled flooring, breakfast bar area with seating for four people with cupboard storage, brushed stainless steel sockets and switches, UPVC window and French doors to the rear garden.
Integral Garage/Utility3.5m x 6.05mA fantastic versatile space with utility area with plumbing for washing machine and high gloss fitted units with contrasting laminated worktops, stainless steel sink unit with rinser tap, extractor fan, UPVC window, up and over door, power, LED lighting and further access door to the rear garden.
FIRST FLOOR
Bedroom One3.6m x 3.1mA nicely presented room with modern style decoration, integrated storage cupboard, radiator, and twin UPVC windows.
Bedroom Two3.6m x 2.64mA double room with neutral decoration including carpet, over stairs storage cupboard, radiator, and UPVC window overlooking the rear garden.
Bedroom Three2.3m reducing to 1.3m x 2.92m reducing to 2.03m2.3m reducing to 1.3m x 2.92m reducing to 2.03m
Currently used as a handy home office space with neutral decoration, integrated storage cupboard, radiator and UPVC window.
Bathroom2.24m reducing to 1.22m x 3.05m reducing to 1.37m2.24m reducing to 1.22m x 3.05m reducing to 1.37m
A simply stunning modern white suite with waterfall taps, separate thermostatic shower unit with extractor fan, fully tiled walls, grey high gloss vanity storage units, tiled flooring with under floor heating, UPVC clad ceiling with stainless steel downlighters, and twin UPVC windows.
EXTERNALLY
Parking & GardensThe front of the property benefits from a gated concrete driveway with a neat lawned frontage and gated access to the further westerly facing side garden laid to lawn with gated access to the low maintenance rear garden. The rear garden is brilliant for entertaining with easy access to the kitchen diner and is fully decked with integrated seating area.
.Mains Utilities
Gas Central Heating
Mains Sewerage
No Known Flooding Risk
No Known Legal Obligations
Standard Broadband & Mobile Signal
No Known Rights of Way
Tenure - Freehold
Council Tax Band A
AGENTS REF:CF/LS/RED240349/18042024
Location
More about Middlesbrough
Seriously, we’re not going to stand for that.
Alright, we know it has its imperfections and the odd flaw, but our ‘Boro’ is one of the warmest, friendliest, and most welcoming places you'll find, and here's why……
With the Yorkshire Dales, North Yorkshire Moors, and some stunning coastline right on our doorstep, you couldn’t ask for more when it comes to natural beauty.
There won’t be many Teessiders who haven’t ventured up Roseberry Topping on a Sunday morning to....
Read more about Middlesbrough
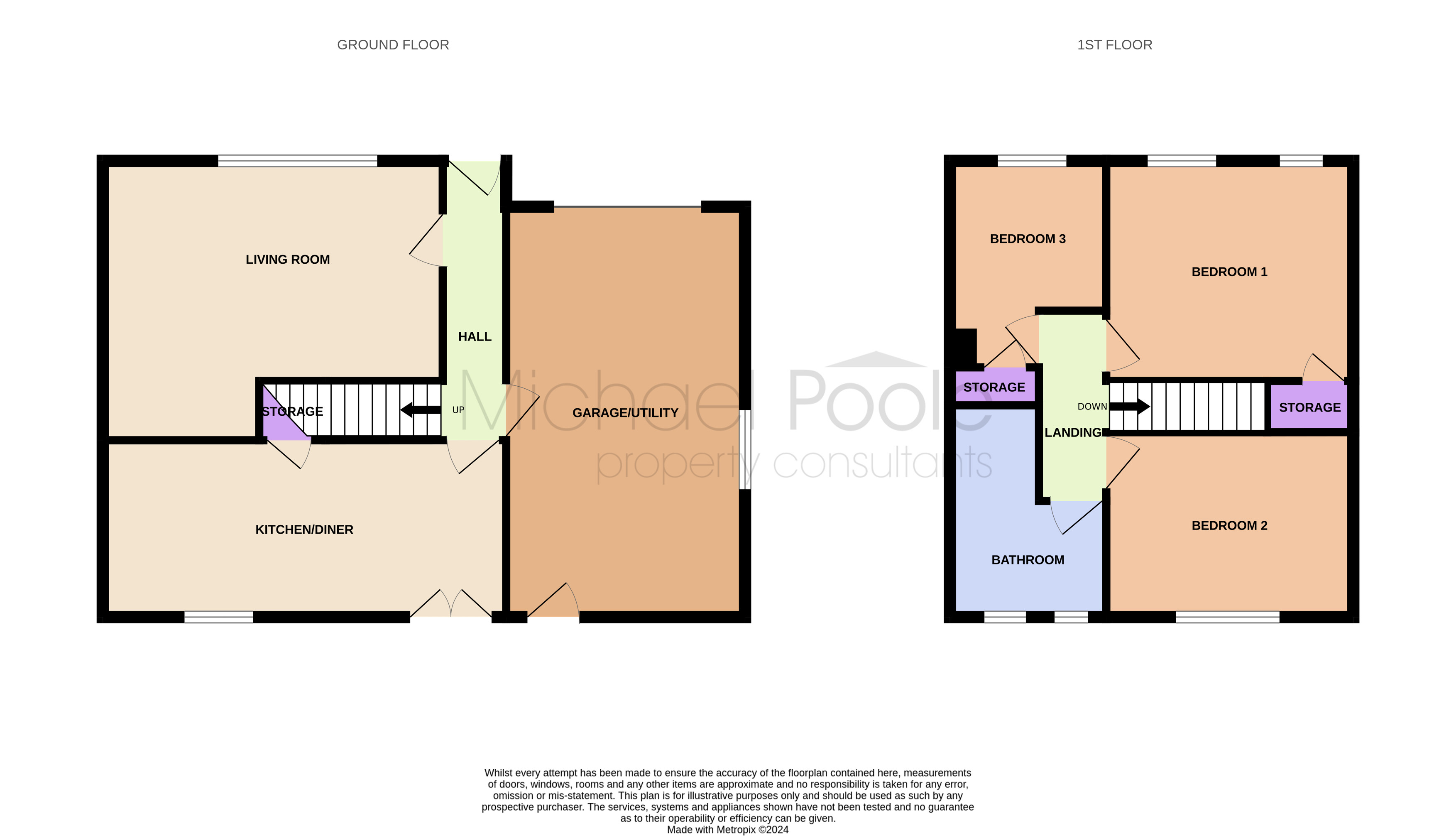
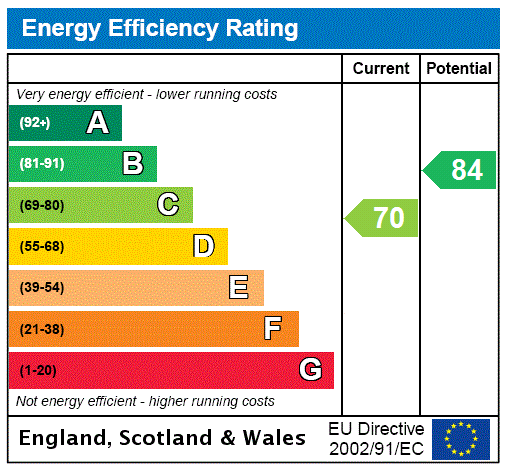



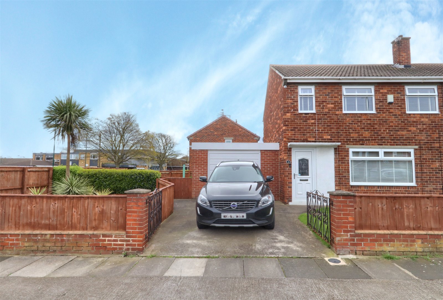
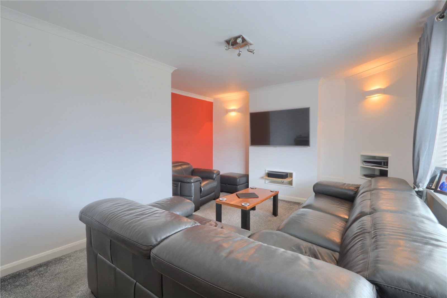
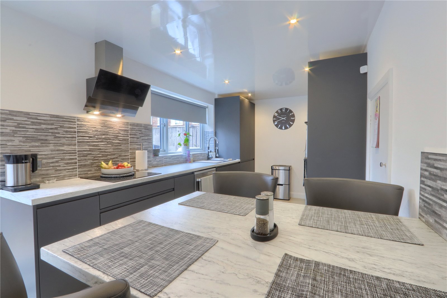
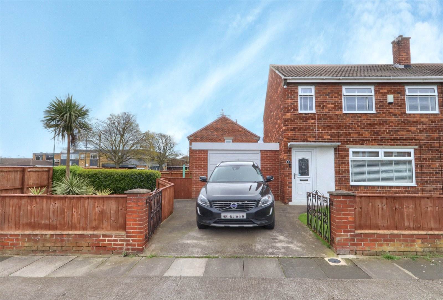
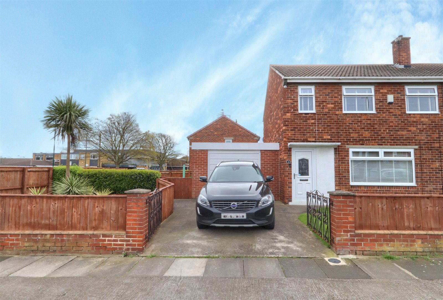
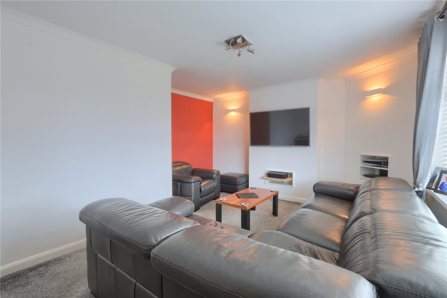
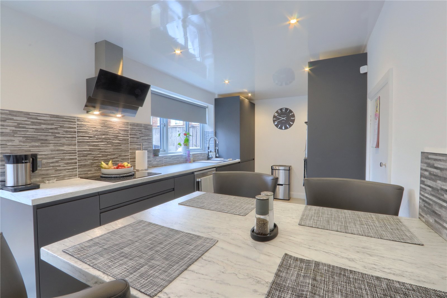
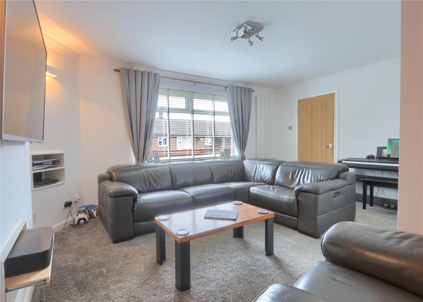
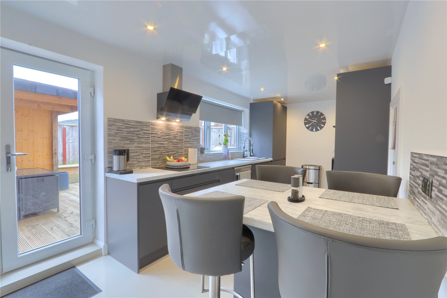
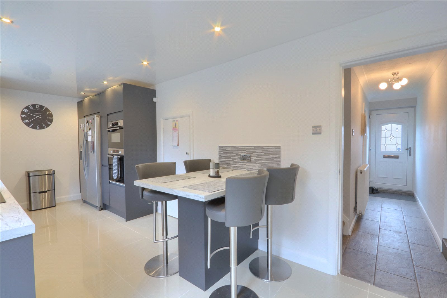
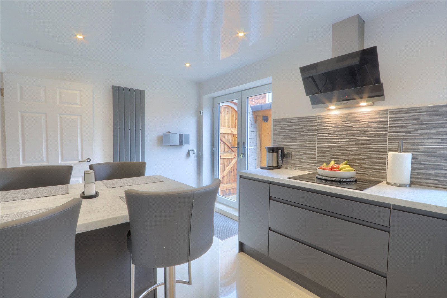
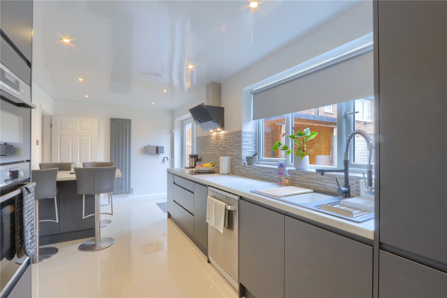
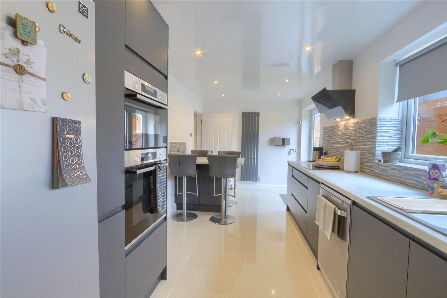
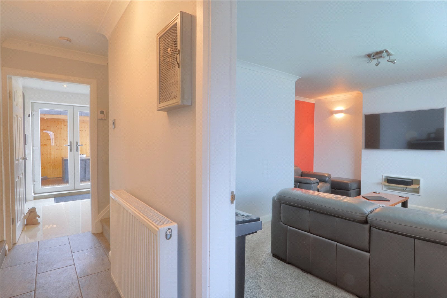
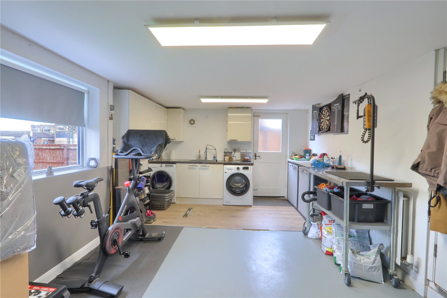
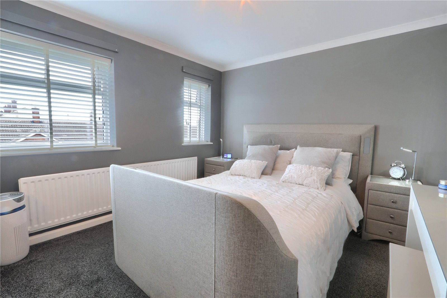
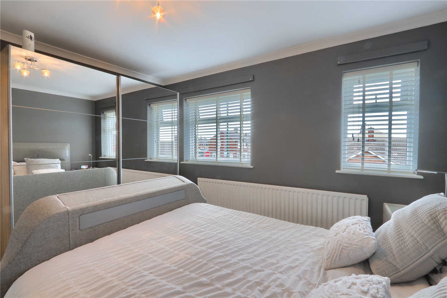
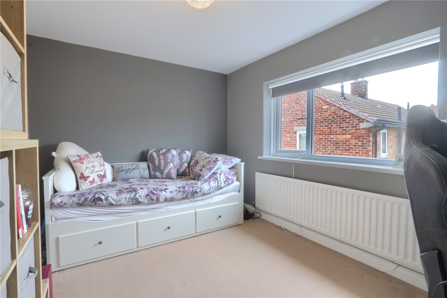
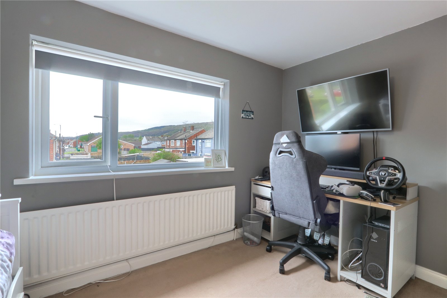
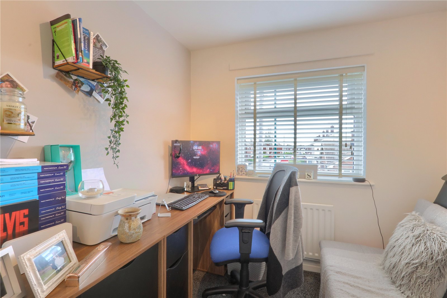
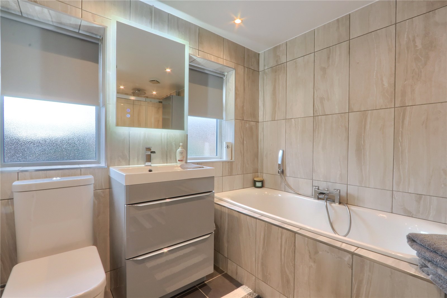
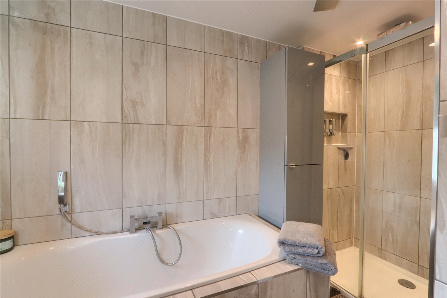
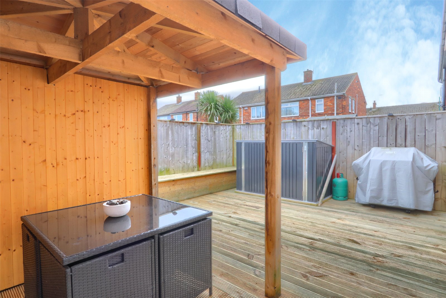
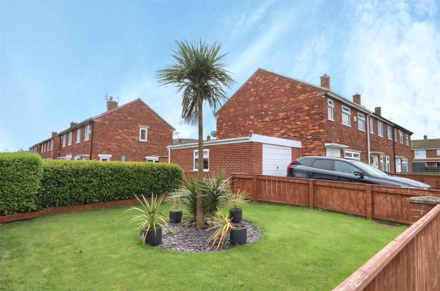
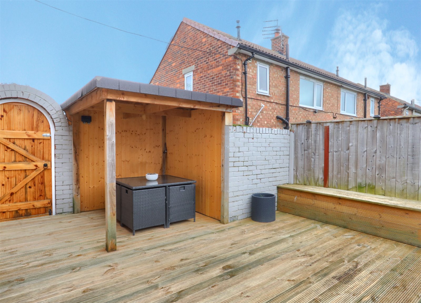
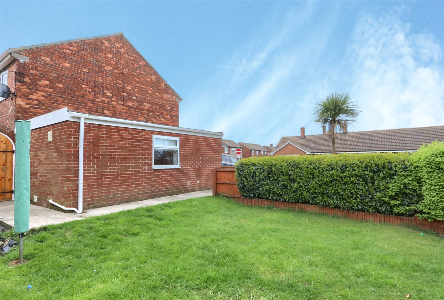
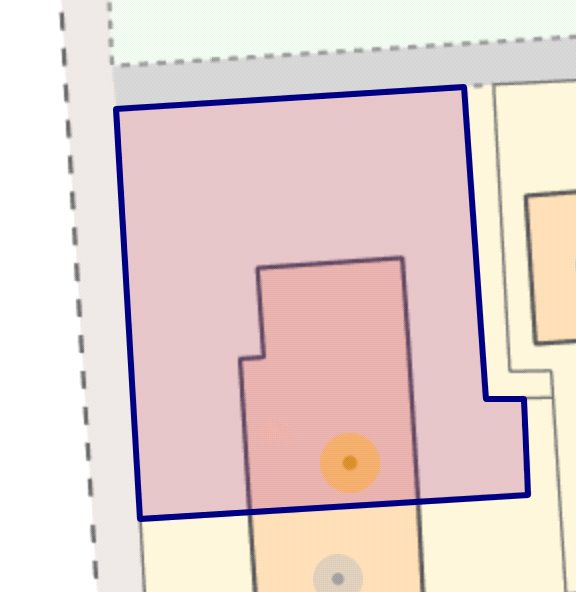
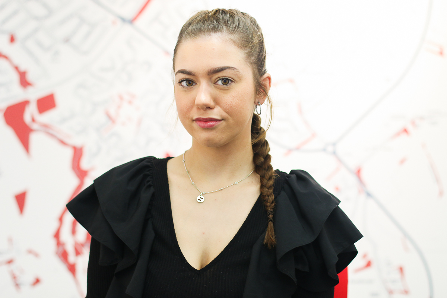
Share this with
Email
Facebook
Messenger
Twitter
Pinterest
LinkedIn
Copy this link