3 bed house for sale in Newsam Road, Eaglescliffe, TS16
3 Bedrooms
2 Bathrooms
Your Personal Agent
Key Features
- An Extended Three Bedroom Period Style Semi Detached House Located Within This Sought After Eaglescliffe Setting
- Rarely Available For Sale & Priced to Reflect The Need For Some Modernisation, Whilst Being Offered with NO ONWARD CHAIN
- Gardens to Front & Side, Long Driveway Providing Parking for A Number of Vehicles & Single Garage
- Lounge with Living Flame Effect Gas Fire & Front Bay Window Together with A Separate Dining Room & Sunroom/Conservatory
- Kitchen with Fitted Units & Built-In Oven & Hob Together with A Separate Utility Room
- First Floor Bathroom & Ground Floor Shower Room
- Three Double Bedrooms, Two on The First Floor & One on The Ground Floor
- Gas Central Heating System & Double Glazed Windows
- Excellent Location, Close to Highly Regarded Junior & Secondary Schooling & Shopping Facilities
Property Description
Rarely Available For Sale & Priced to Reflect The Need For Some Modernisation, An Extended Three Bedroom Period Style Semi Detached House Located Within This Sought After Eaglescliffe Setting and Offered with NO ONWARD CHAIN.Rarely available for sale and priced to reflect the need for some modernisation, an extended three bedroom period style semi-detached house located within this sought after Eaglescliffe setting and offered with no onward chain.
Tenure - Freehold
Council Tax Band C
GROUND FLOOR
Entrance HallwayWith double glazed entrance door, radiator, and staircase to the first floor.
Lounge3.9m x 3.66m Measured into bayMeasured into bay
Living flame effect gas fire in surround with inset and hearth. Double glazed bay window to the front, radiator, and cornicing.
Dining Room3.89m x 3.66mRadiator, double glazed window, coved ceiling, and built-in cupboard.
Kitchen3.05m x 2.82mFitted wall and floor units with complementary worktops incorporating a one and a half bowl stainless steel sink unit with mixer taps. Built-in oven, gas hob and extractor fan. Door to Sunroom.
Utility Room3.58m x 1.78mFitted units, plumbing for automatic washing machine and radiator.
Shower Room1.78m x 1.65mShower cubicle, wash hand basin in vanity unit and low level WC. Radiator.
Bedroom Three4.42m reducing to 3.78m x 3.02m14'6 reducing to 12'5 x 9'11
Fitted wardrobes, radiator, and coved ceiling.
Sunroom/Conservatory3.76m x 1.85mWith double glazed window and side access door.
FIRST FLOOR
LandingWith double glazed window and built-in storage. Loft hatch with ladder access leading to two loft areas.
Bedroom One4.5m x 3.86mFitted wardrobes. Radiator and double glazed window.
Bedroom Two3.66m x 3.05mRadiator and double glazed window.
Bathroom2.8m x 1.96mColoured suite comprising; panelled bath with shower above, wash hand basin and low level WC. Part tiled walls, radiator, and double glazed window.
EXTERNALLY
Gardens & GarageLawned front garden with shrub borders. A paved driveway, accessed via double wrought gates provides off street parking for a number of vehicles and leads to the single garage with double doors. To the side, there is a decked seating area, paved and gravelled section and further shrubs.
Tenure - Freehold
Council Tax Band C
AGENTS REF:DC/LS/YAR230318/16112023
Location
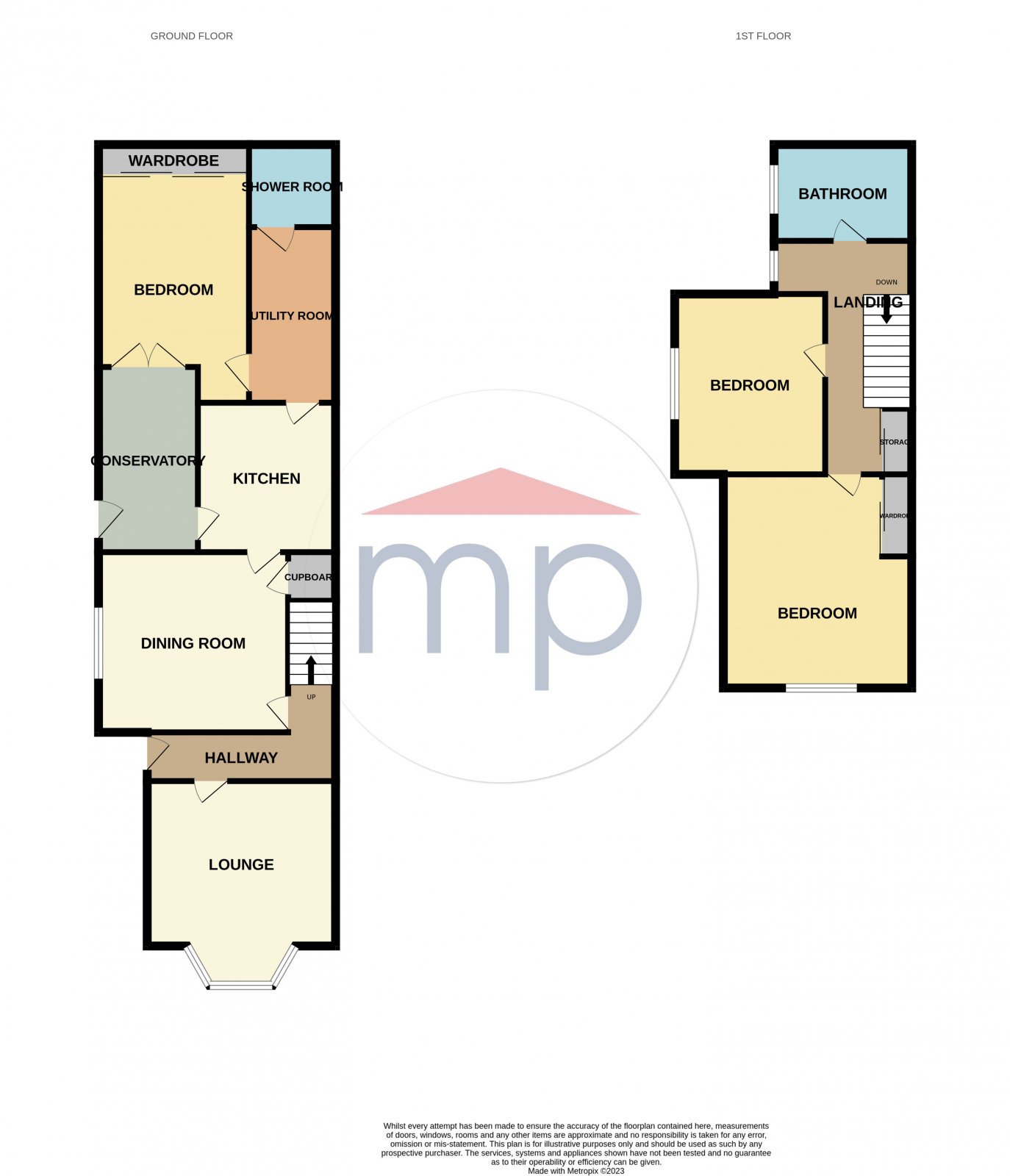
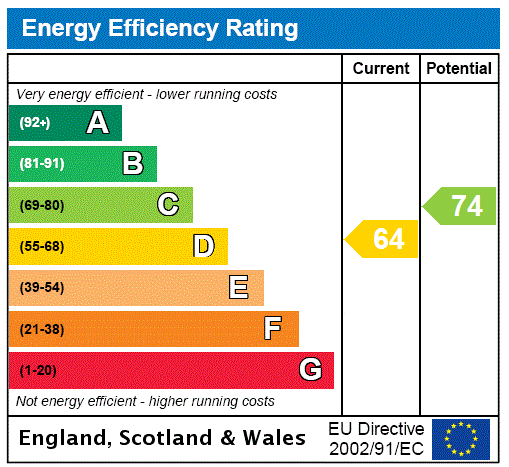



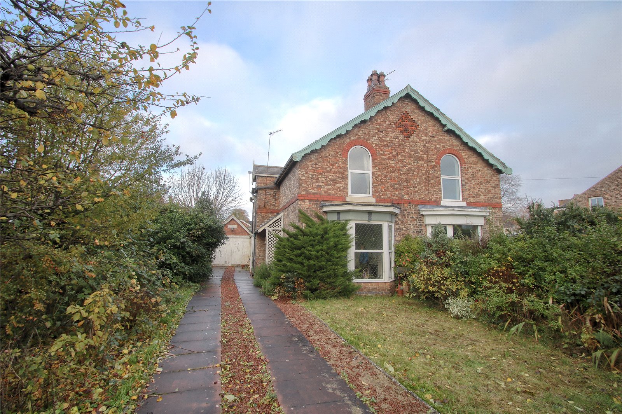
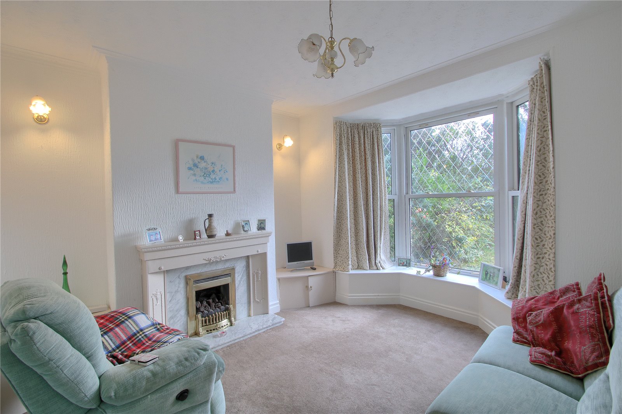
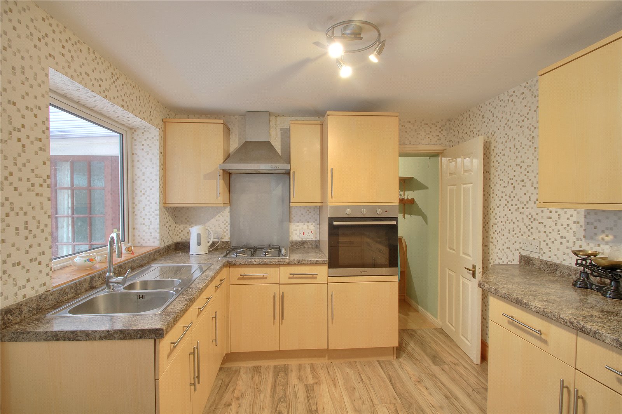
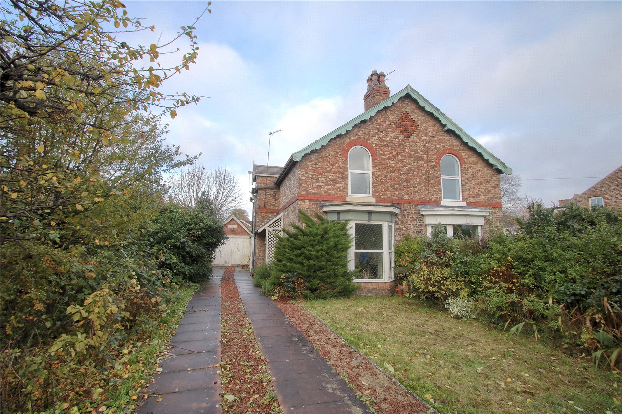
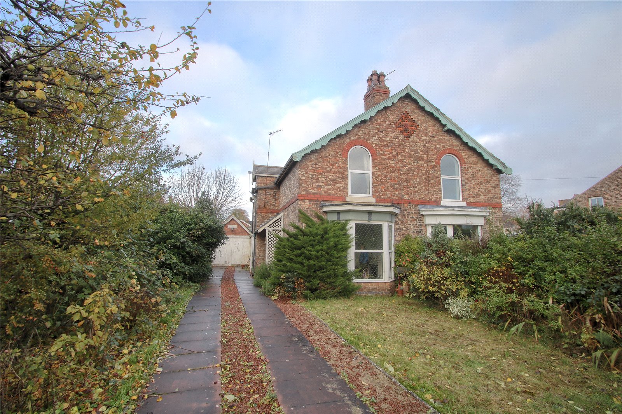
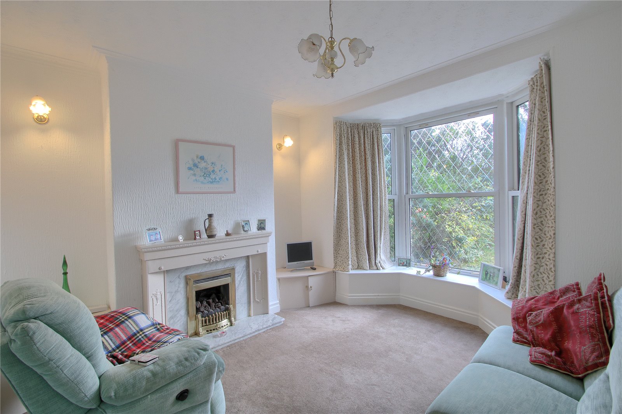
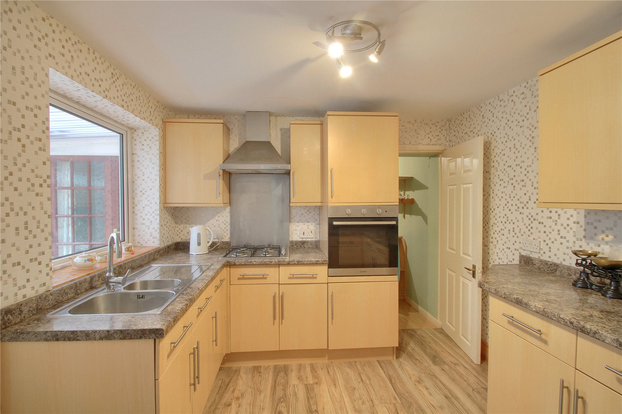
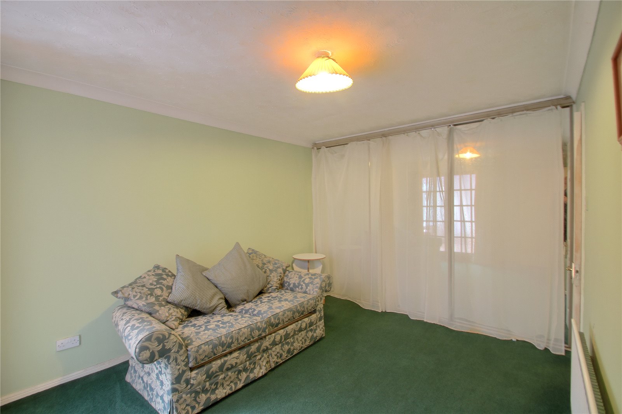
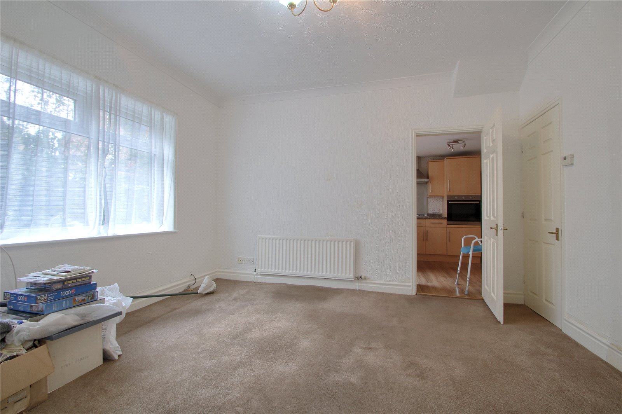
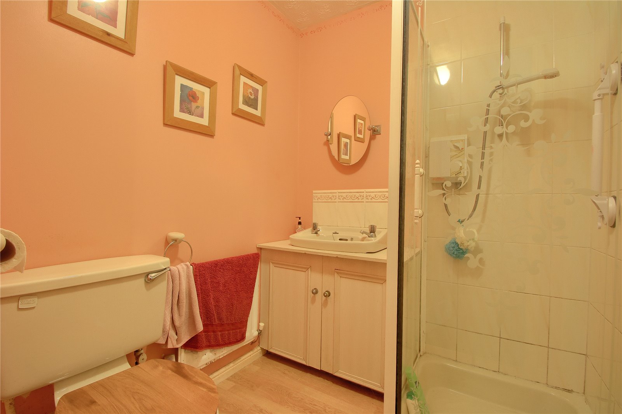
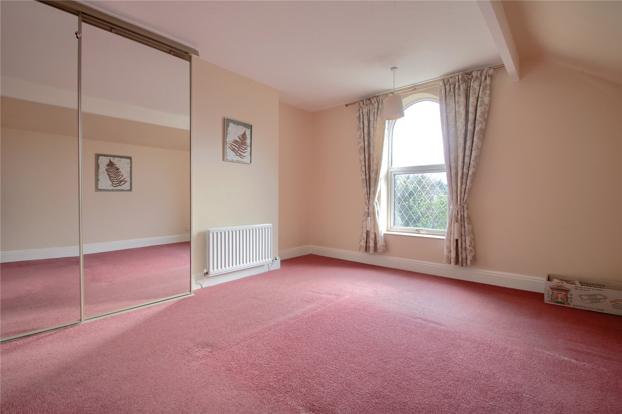
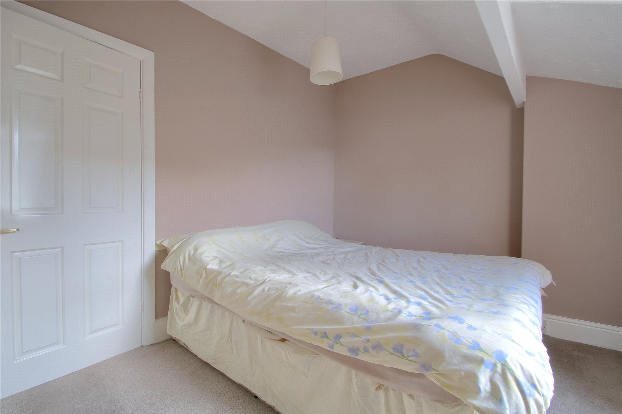
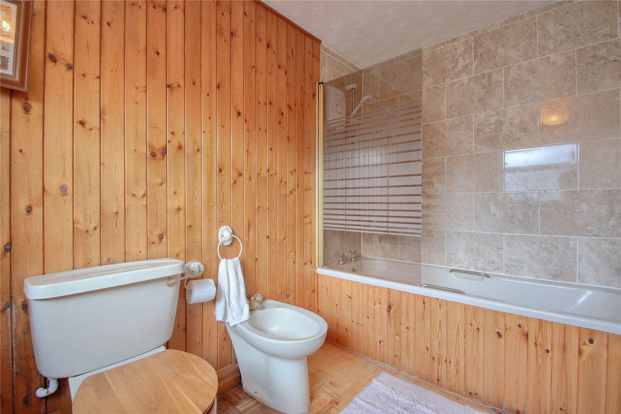
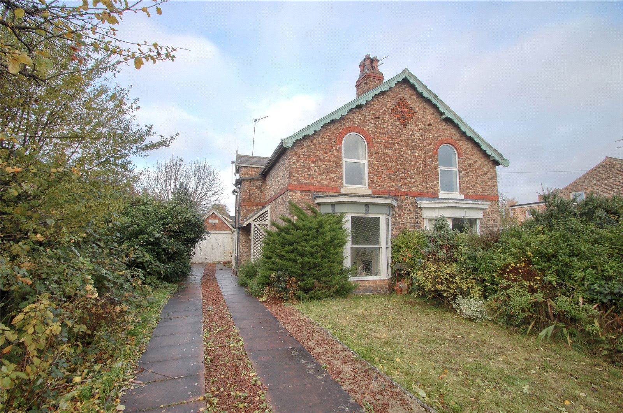

Share this with
Email
Facebook
Messenger
Twitter
Pinterest
LinkedIn
Copy this link