3 bed house for sale in Melrose Avenue, Billingham, TS23
3 Bedrooms
1 Bathrooms
Your Personal Agent
Key Features
- A Nicely Presented CHAIN FREE Three Bedroom End Terrace House of Lovely Proportions
- Great Location Within Easy Reach of Primary Schools, Park, Forum & Billingham Town Centre
- Lounge with Multi Stove Burner & Separate Dining Room
- Kitchen with Modern Light Oak Style Units
- White Bathroom Suite & Separate WC
- Rear Garden with Decked Patio, Lawn & Outbuildings
- UPVC Double Glazing & Central Heating with Combi Boiler
Property Description
Really Popular Location, Lovely Proportions, CHAIN FREE, Gardens and UPVC Double Glazing. This Nicely Presented Three Bedroom End Terrace House Has What It Takes to Make a Great First Time Buyer Home.Perfectly suited to a young family or first-time buyer, this well-proportioned three-bedroom end terraced house is nicely located within easy reach of well-regarded schools, John Whitehead Park, Billingham Forum, and Town Centre.
The nicely presented accommodation comprises entrance hall, lounge with multi stove burner, dining room and kitchen with modern light oak style units. The first floor has three bedrooms, bathroom with a white suite and separate WC.
Outside, the rear garden has a flagstone patio, lawn, and outbuildings. The front garden has paved hardstanding creating some useful parking space (no drop in the kerb). Other features include UPVC double glazed windows and exterior doors and central heating with a combi boiler.
Mains Utilities
Gas Central Heating
Mains Sewerage
No Known Flooding Risk
No Known Legal Obligations
Standard Broadband & Mobile Signal
No Known Rights of Way
Tenure - Freehold
Council Tax Band A
GROUND FLOOR
Entrance HallUPVC entrance door with double glazed insert, staircase to the first floor with cupboard below, light oak flooring and radiator.
Lounge4.34m x 3.8mWith radiator and miniature inglenook fire with multi stove burner inset.
Dining Room3.05m x 2.41mWith light oak flooring, radiator and opening to …
Kitchen3.84m x 3.05mModern light oak style wall, drawer, and floor units with roll top work surface, single drainer stainless steel sink unit with mixer tap over, space for washing machine, cooker, dishwasher, and fridge freezer. Tiled floor, radiator and UPVC door opening to the rear garden.
FIRST FLOOR
LandingWith access to the loft space and built-in cupboard housing the combination boiler.
Bedroom One3.33m x 3.3mWith built-in wardrobes and radiator.
Bedroom Two3.84m x 3.02mWith two built-in wardrobes and radiator.
Bedroom Three2.97m x 2.2mWith built-in cupboard and radiator.
BathroomWhite suite comprising panelled bath with electric shower over, vanity unit with wash hand basin and mixer tap, waterproof panelled walling and radiator.
Separate WCWhite dual flush close coupled WC.
EXTERNALLY
Gardens & ParkingFront garden laid to lawn with shrub border and a concrete hardstanding has created some useful off road parking space (although there is no drop kerb). Side access leads to a fence enclosed rear garden with flagstone patio area, lawn, outside tap and two useful brick outbuildings.
.Mains Utilities
Gas Central Heating
Mains Sewerage
No Known Flooding Risk
No Known Legal Obligations
Standard Broadband & Mobile Signal
No Known Rights of Way
Tenure - Freehold
Council Tax Band A
AGENTS REF:MH/LS/BIL240082/20032024
Location
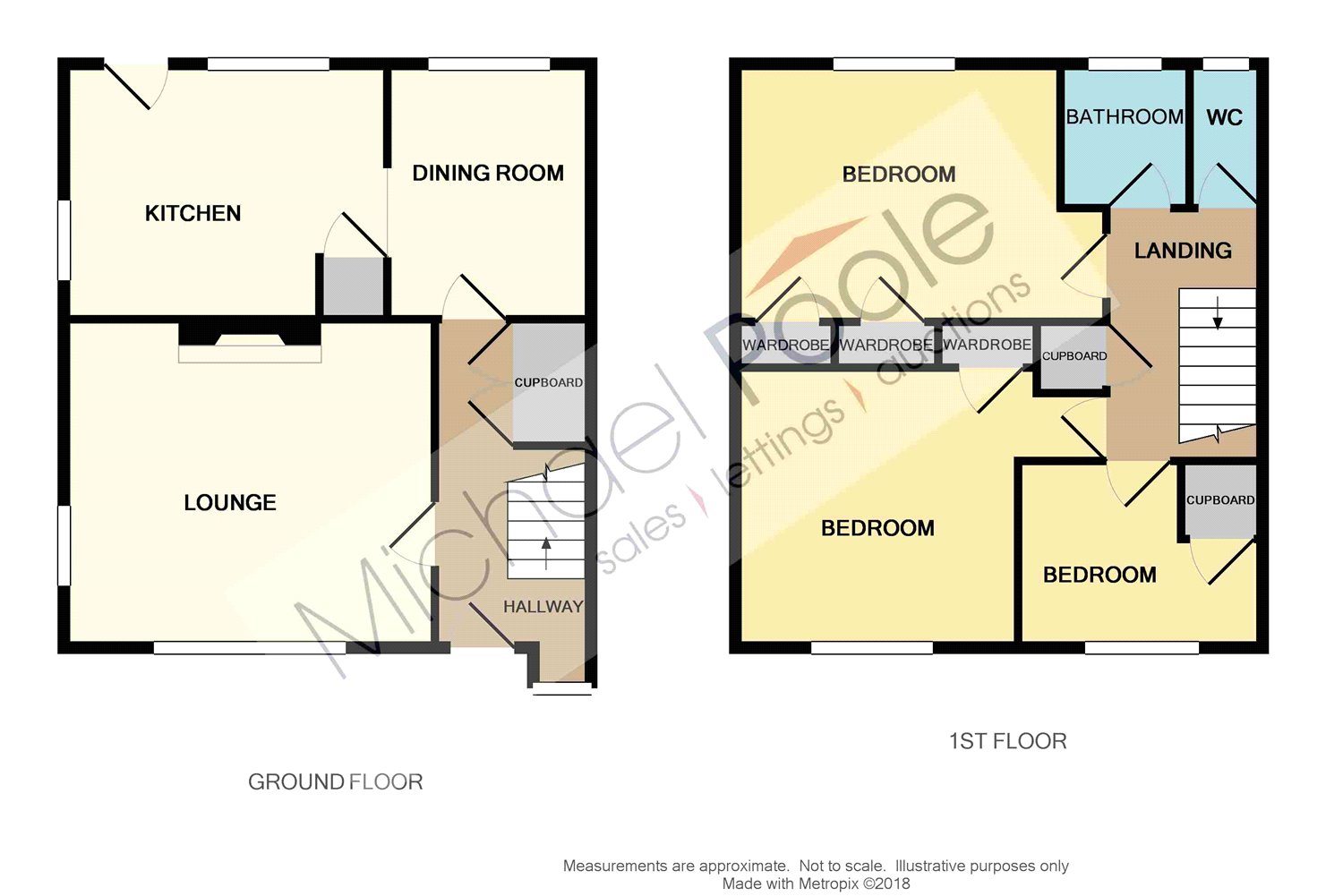
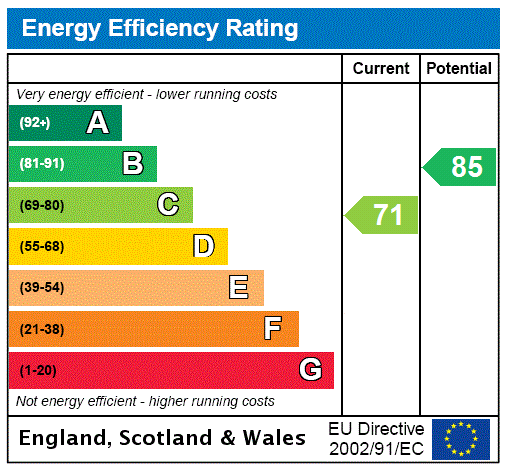



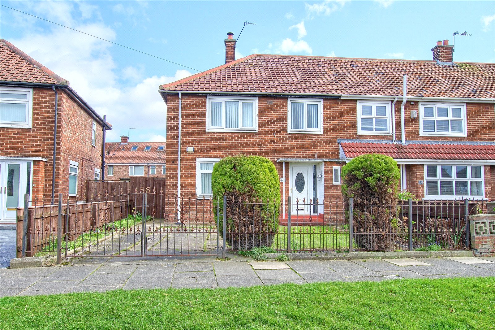
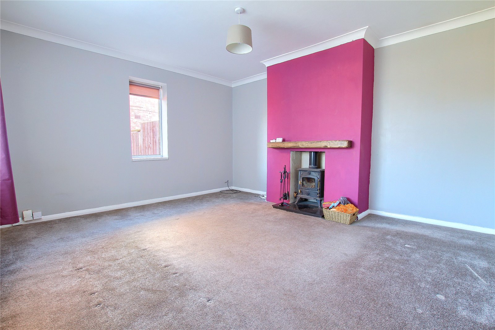
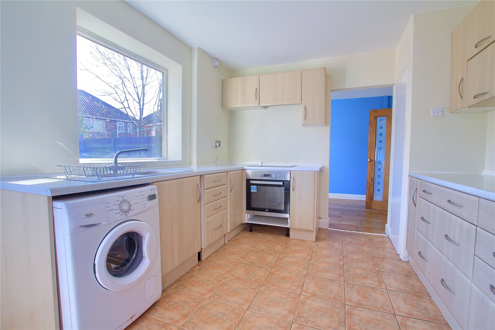
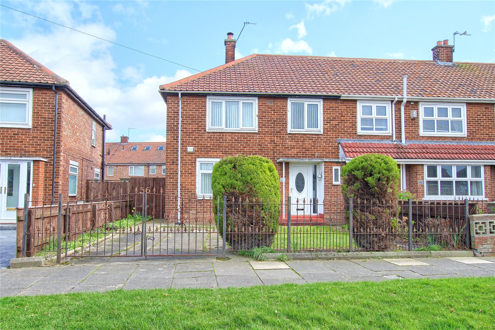
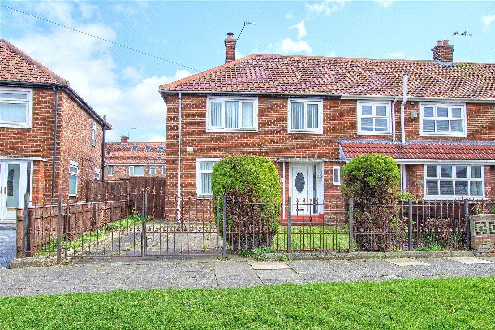
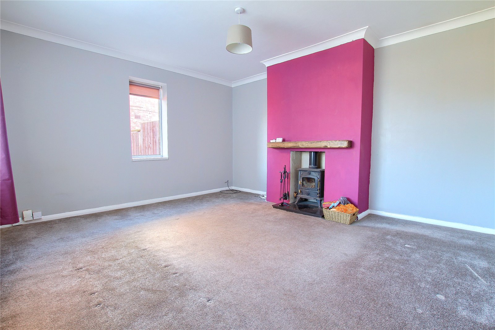
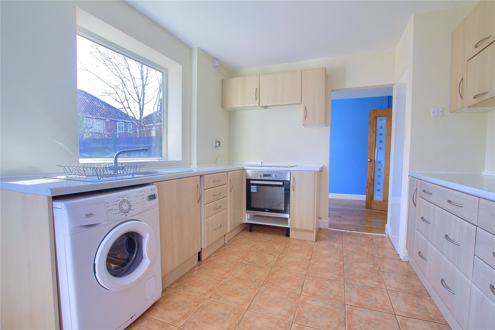
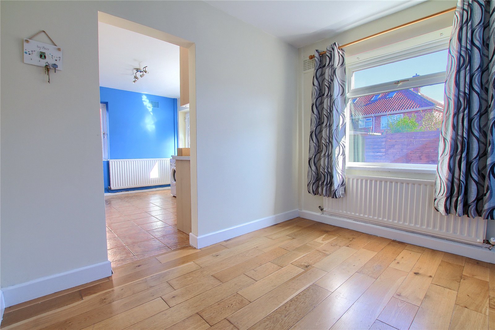
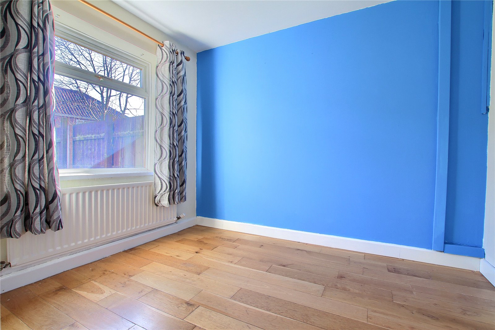
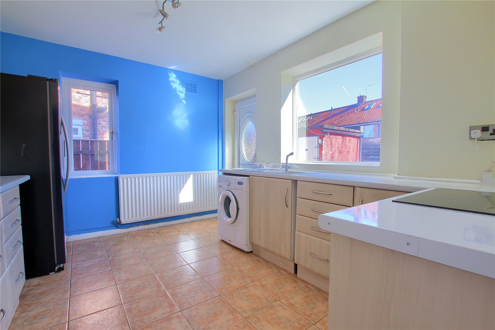
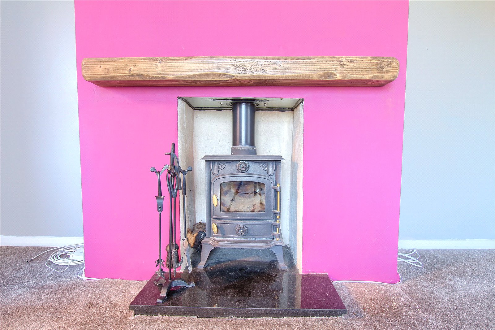
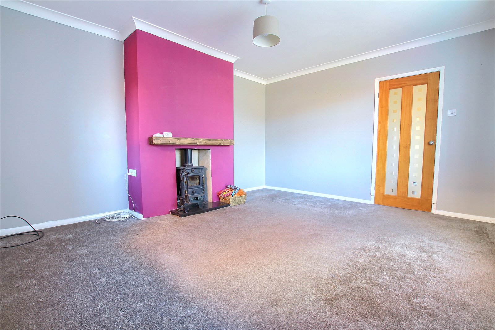
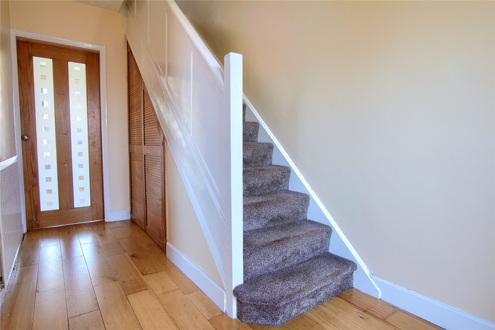
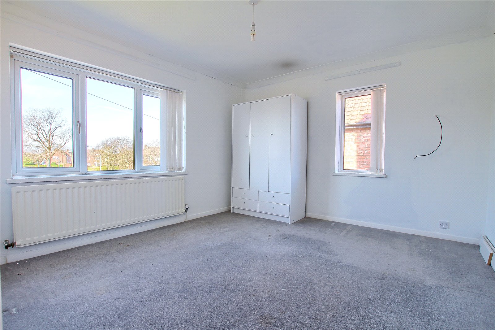
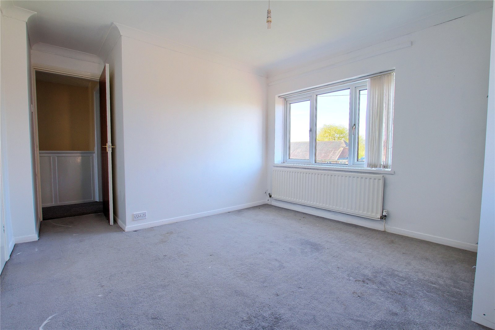
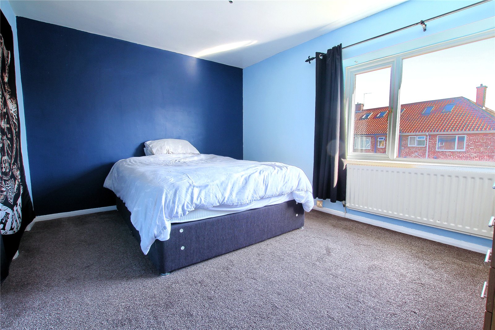
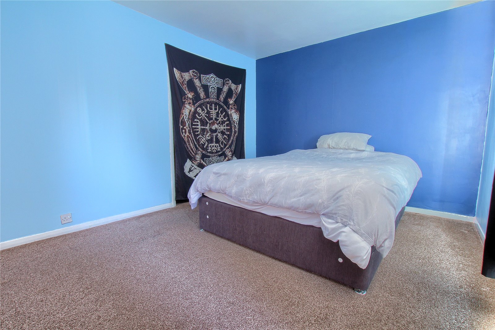
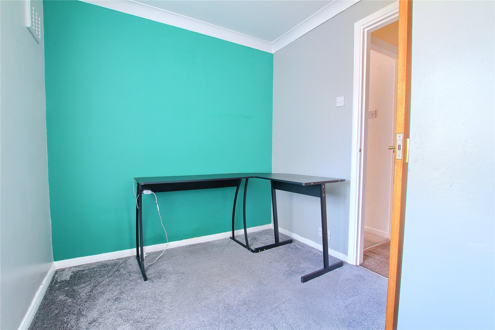
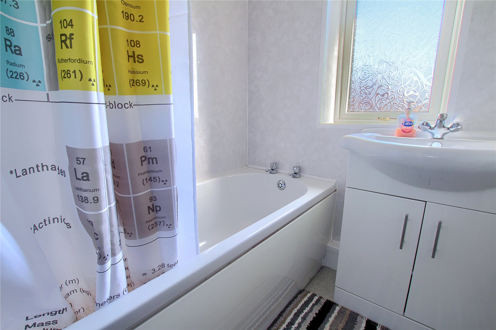
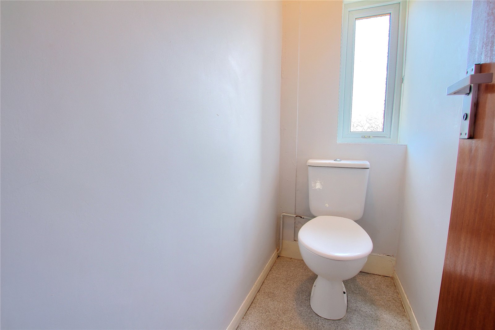
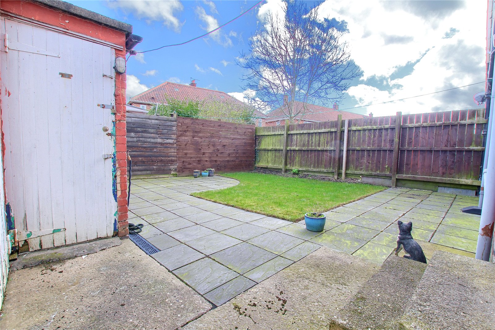
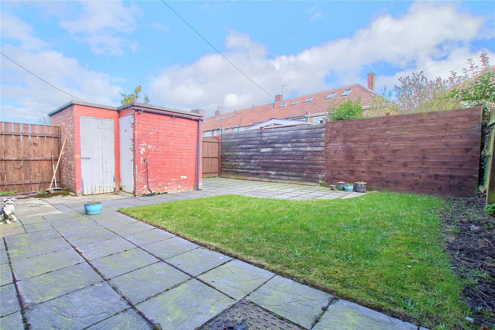

Share this with
Email
Facebook
Messenger
Twitter
Pinterest
LinkedIn
Copy this link