3 bed house for sale in Low Farm Drive, Redcar, TS10
3 Bedrooms
3 Bathrooms
Your Personal Agent
Key Features
- Semi Detached Property
- Three Double Bedrooms
- En-Suite Shower Room
- Immaculately Presented Family Home
- Spacious Throughout
- High Gloss Fitted Kitchen
- Ground Floor WC & Utility
- Garage
- Generous Rear Garden
Property Description
Rarely Do Such Immaculately Presented Properties Become Available in Such a Popular Residential Area of Redcar! Simply Bring Your Furniture! With Tasteful Neutral Decoration Throughout Making This Family Home a True Move in Ready Property. Brilliant For Local Amenities, Schooling and Transport Links. Early Viewing Is Essential to Appreciate This Lovely Property.Rarely do such immaculately presented properties become available in such a popular residential area of Redcar! Simply bring your furniture! With tasteful neutral decoration throughout making this family home a true move in ready property. Brilliant for local amenities, schooling, and transport links. Early viewing is essential to appreciate this lovely property.
Mains Utilities
Gas Central Heating
Mains Sewerage
No Known Flooding Risk
No Known Legal Obligations
Standard Broadband & Mobile Signal
No Known Rights of Way
Tenure - Freehold
Council Tax Band C
GROUND FLOOR
Entrance Hall1.12m x 1.02mPart glazed double glazed entrance door, radiator, and door to the living room.
Living Room3.4m reducing to 1.93m in the bay window x 4.34m plus bay window3.4m reducing to 1.93m in the bay window x 4.34m plus bay window
A simply stunning room with media wall, feature remote electric fire, lush carpet, radiator and opening through to the dining room.
Dining Room3.2m x 3.6m reducing to 2.54m3.2m x 3.6m reducing to 2.54m
An excellent family space with feature wall, grey vinyl flooring, UPVC French doors with integrated blinds open to the rear garden, open staircase to the first floor, radiator, and door to the kitchen.
Kitchen2.74m x 3.35mA high gloss fitted kitchen with contrasting roll edge worktops and upstands, integrated electric oven, upgraded five ring gas hob with stainless steel extractor hood and integrated dishwasher. Radiator, UPVC window overlooking the rear garden and opening through to the utility room.
Utility Room1.75m x 1.52mWith plumbing for washing machine, flooring flows through from the kitchen, wall mounted Potterton boiler, door to the WC and further door to the side of the property.
Cloakroom/WC0.97m x 1.52mWhite suite with tile vinyl flooring, radiator, and extractor fan.
FIRST FLOOR
LandingA spacious landing area with panelled doors to all rooms including a storage cupboard housing the hot water tank.
Master Bedroom4.27m reducing to 3.45m x 2.62m reducing to 1.85m4.27m reducing to 3.45m x 2.62m reducing to 1.85m
A nicely presented bedroom with feature wall and neutral carpet, radiator, UPVC window overlooking the rear garden and door to the en-suite.
En-Suite Shower Room1.68m x 1.83mWhite suite with thermostatic shower unit, extractor fan, tile vinyl flooring, radiator and UPVC window.
Bedroom Two2.97m x 3.23m reducing to 3m2.97m x 3.23m reducing to 3m
With tasteful decoration and neutral carpet, radiator and UPVC window.
Bedroom Three2.97m x 2.46mA generous third double bedroom with grey carpet, radiator and UPVC window.
Bathroom1.68m x 2mWhite suite with part tiled walls, tile vinyl flooring, radiator, extractor fan and UPVC window.
EXTERNALLY
Garage2.4m x 4.72mWith Gilderol roller door, power, and light.
Gardens & ParkingA neat lawned frontage with tarmac driveway, paved pathway, and gated access to the rear garden. The generous rear garden is laid to lawn with paved patio area and outdoor tap
.Mains Utilities
Gas Central Heating
Mains Sewerage
No Known Flooding Risk
No Known Legal Obligations
Standard Broadband & Mobile Signal
No Known Rights of Way
Tenure - Freehold
Council Tax Band C
Section 21In accordance with Section 21 of the Estate Agents Act we hereby disclose an interest is declared in so much as the seller is an employee of Michael Poole Estate Agents.
AGENTS REF:CF/LS/RED240011/04032024
Location
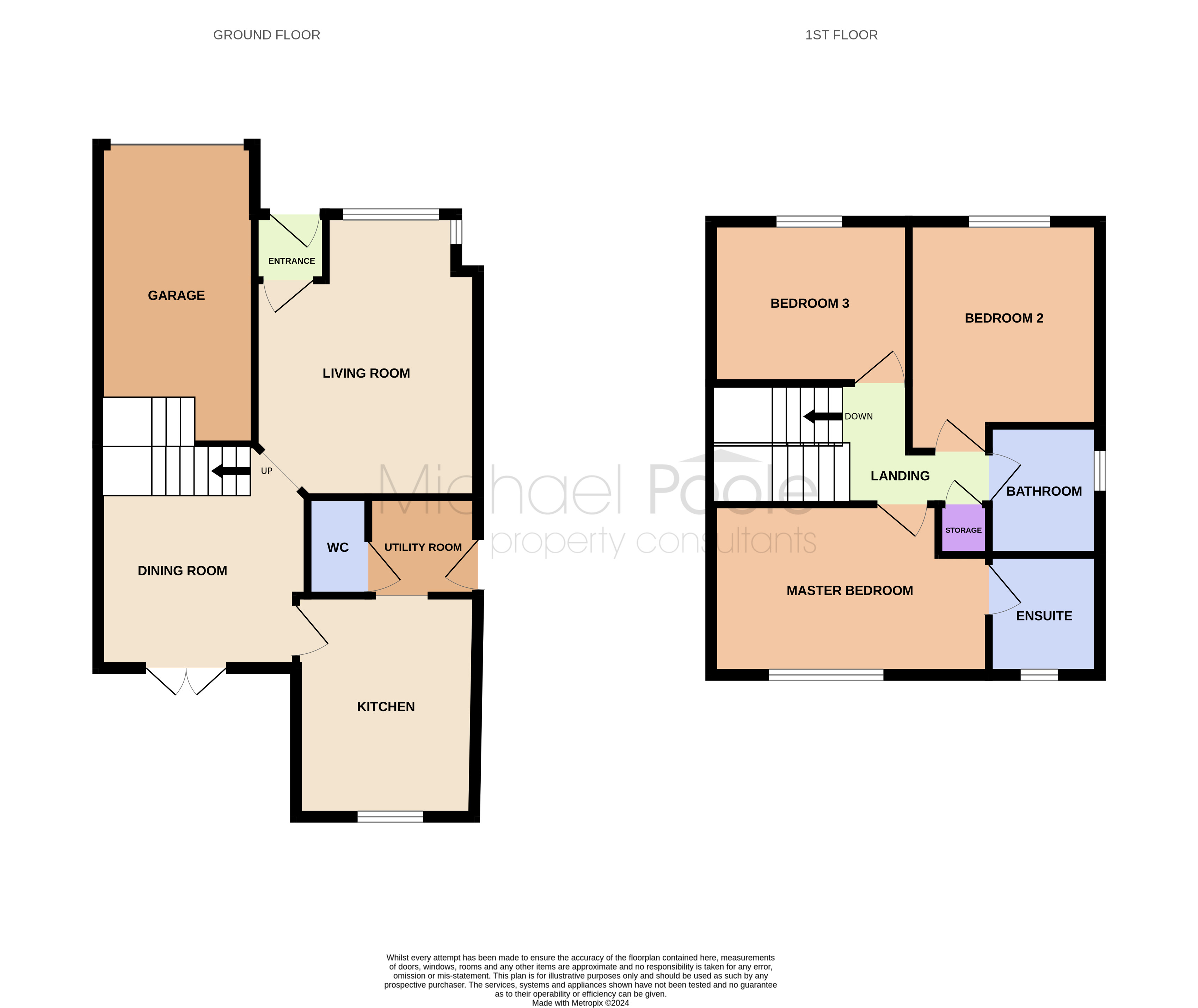
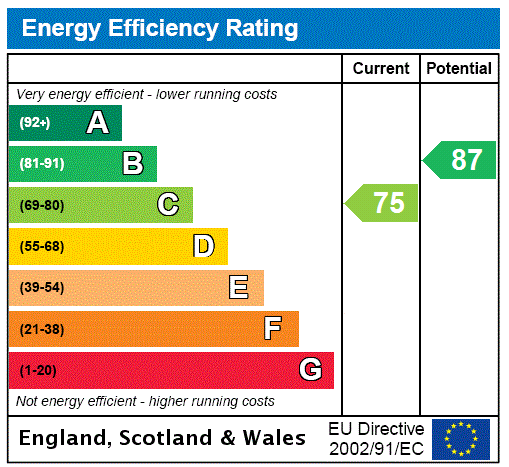



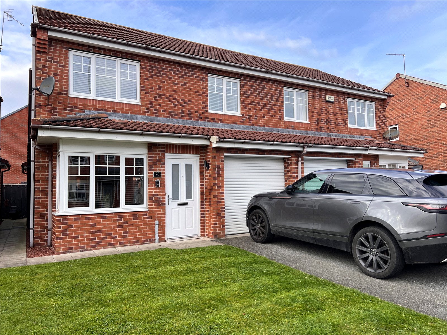
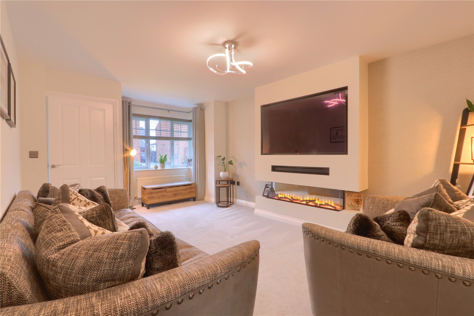
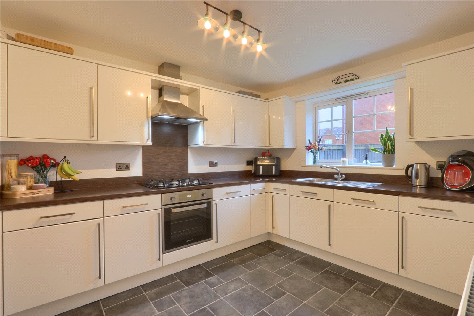
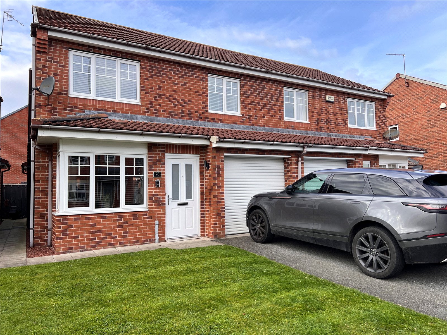
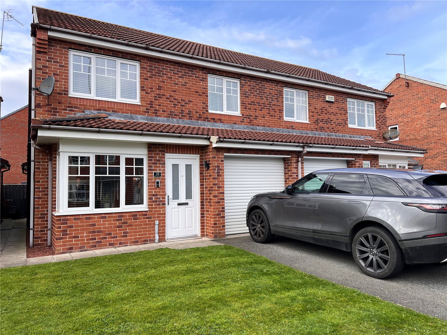
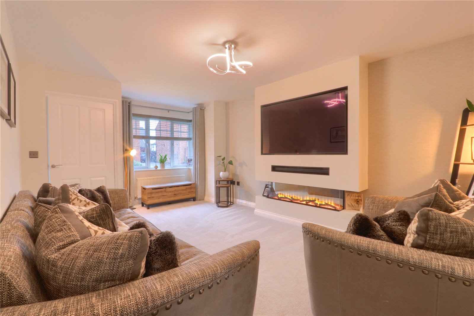
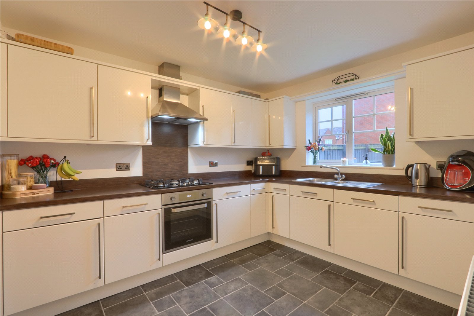
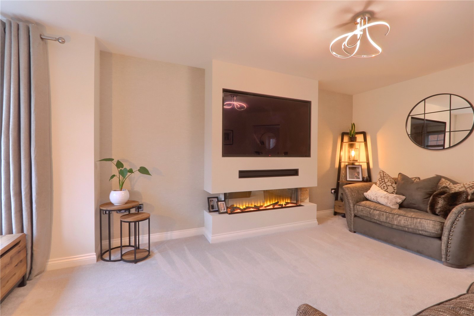
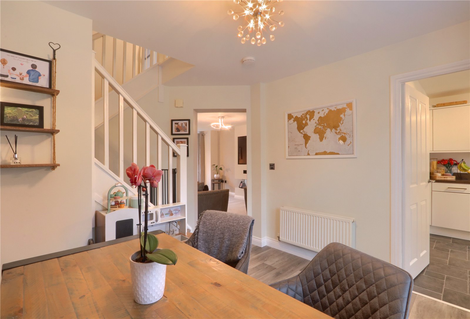
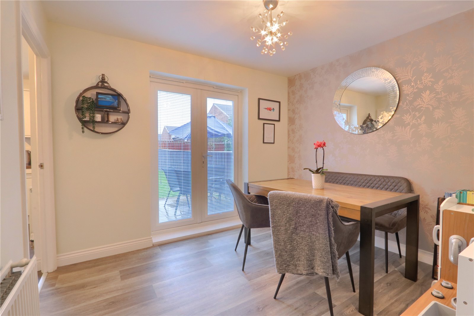
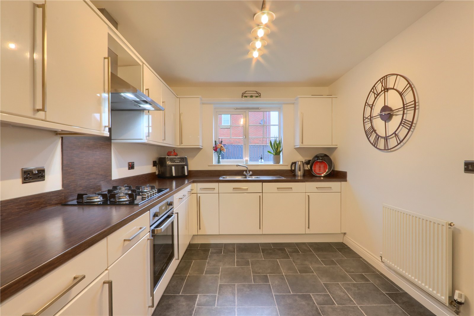
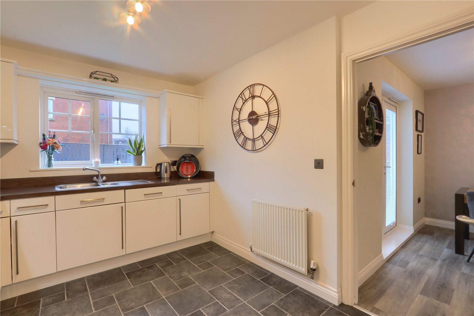
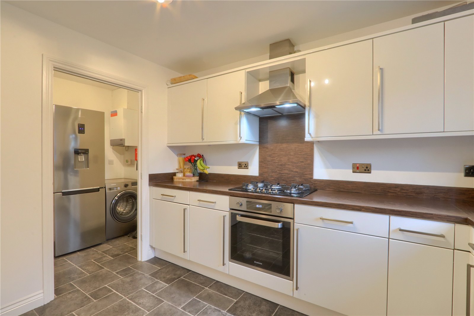
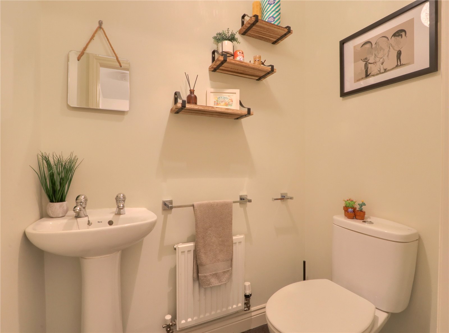
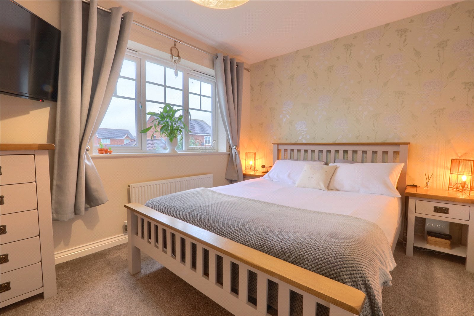
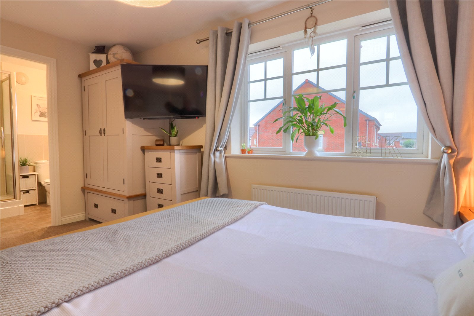
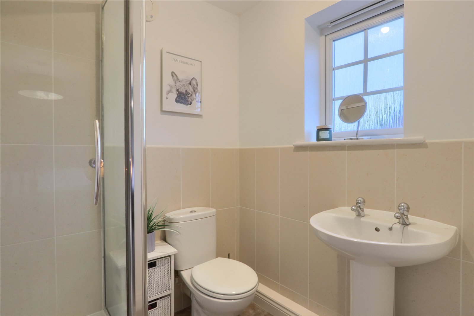
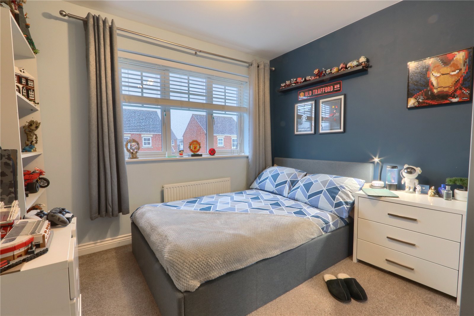
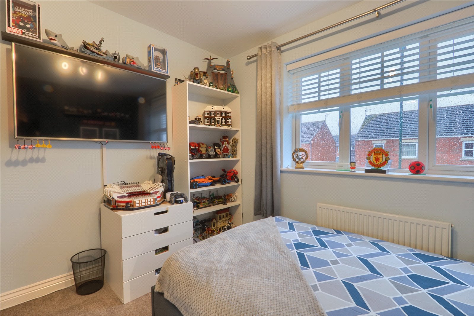
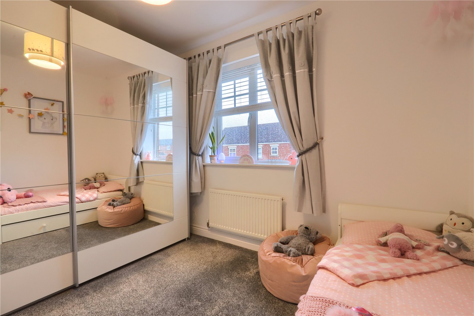
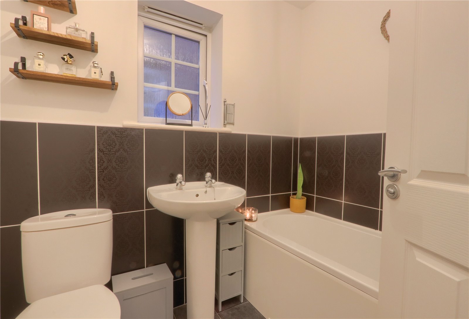
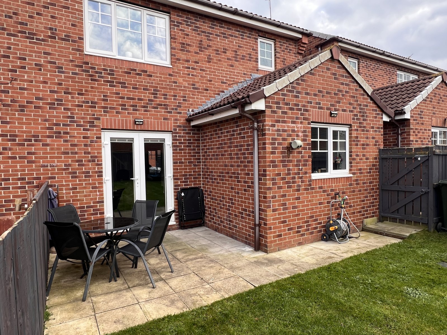
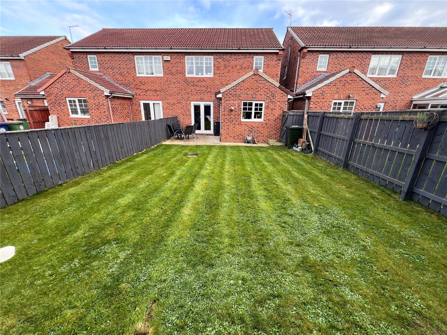
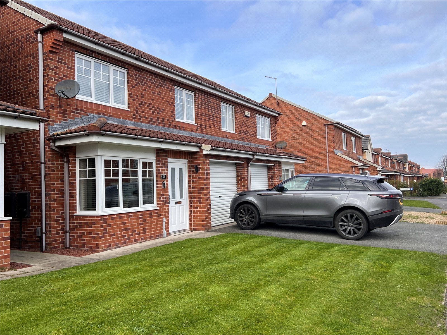
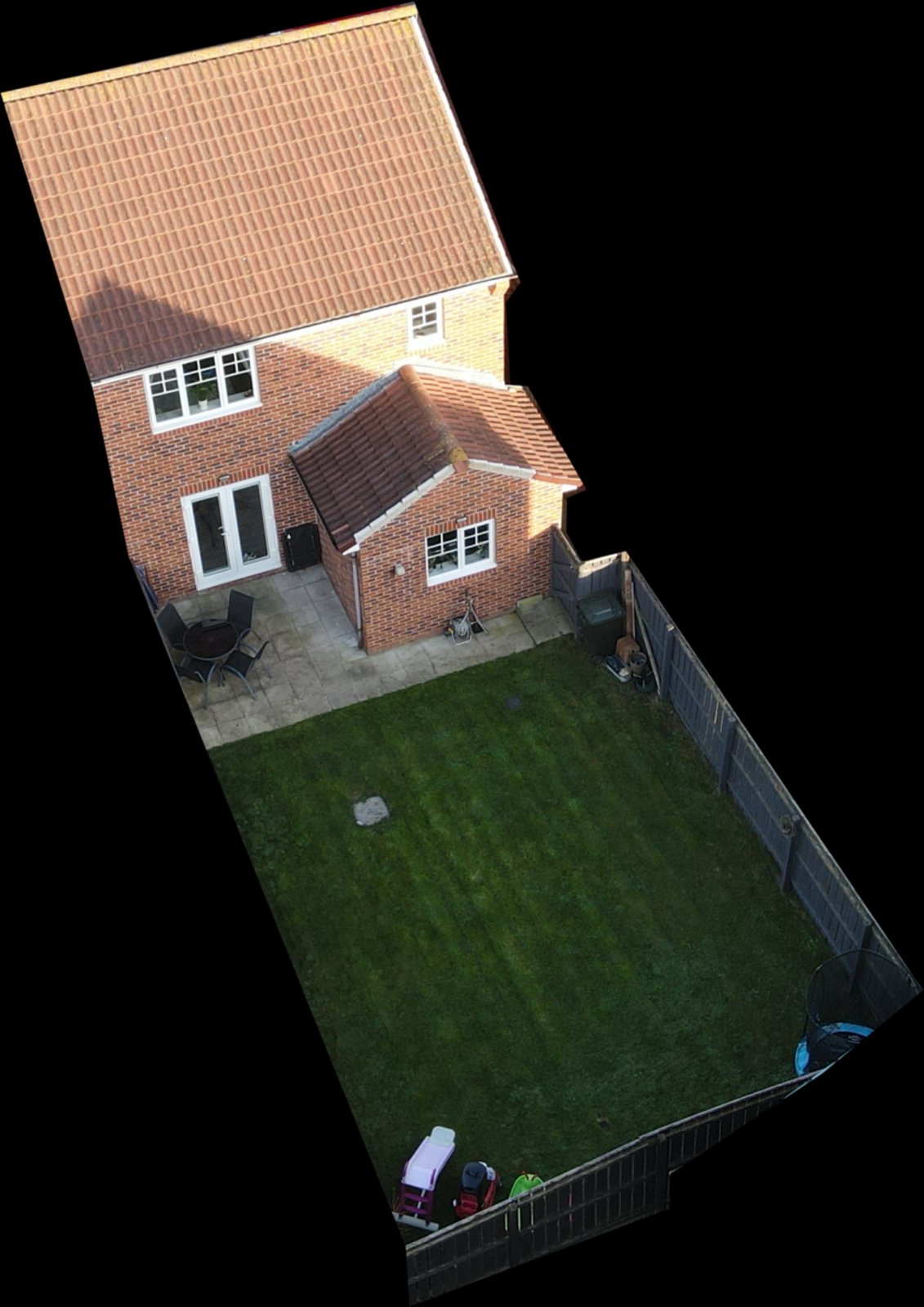
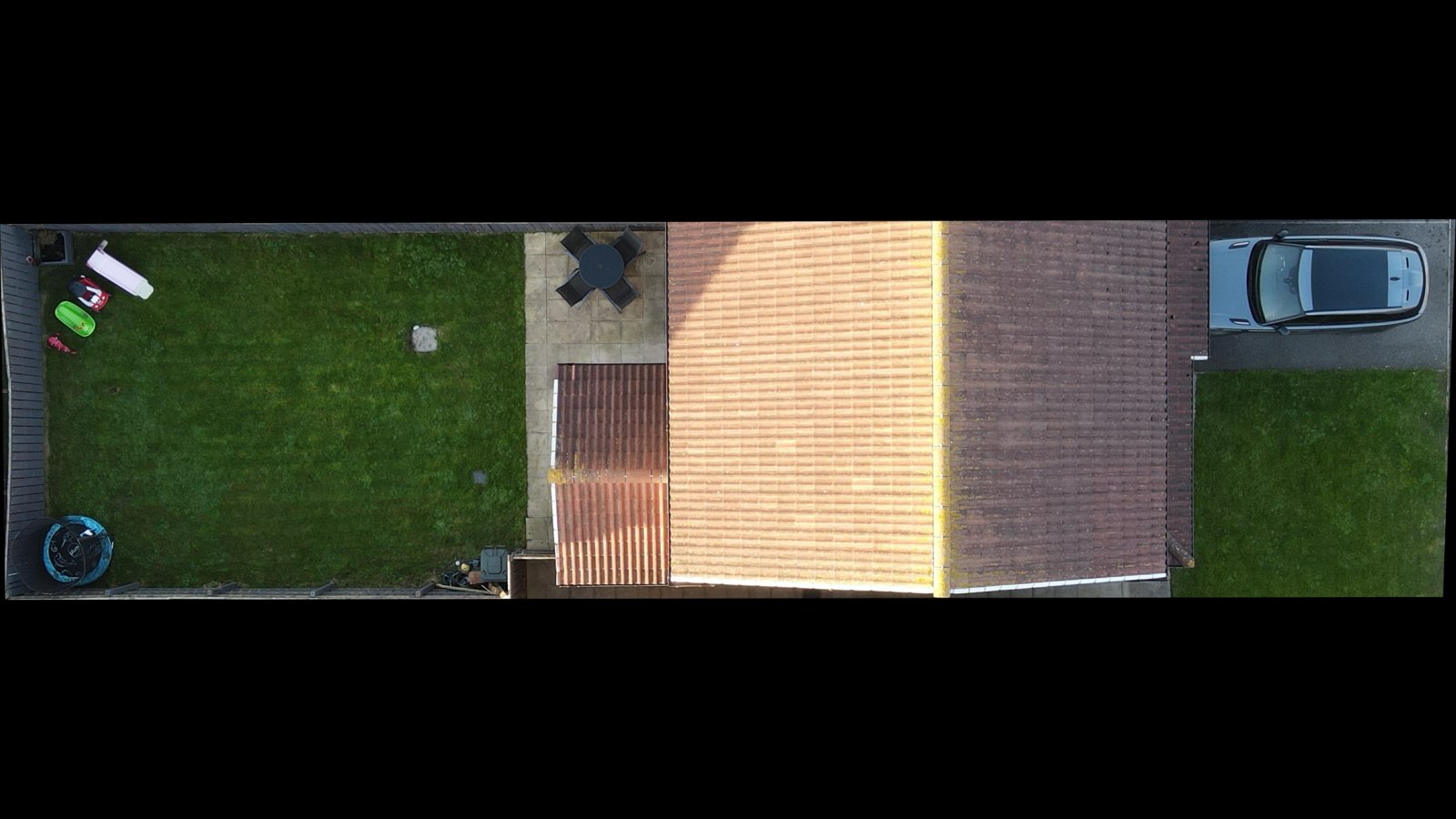
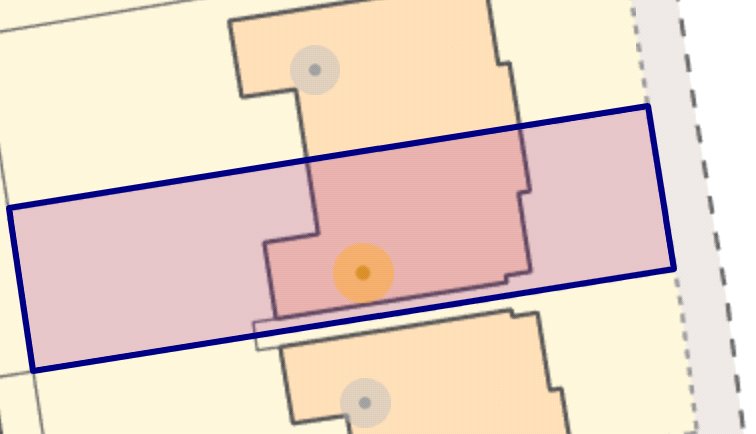

Share this with
Email
Facebook
Messenger
Twitter
Pinterest
LinkedIn
Copy this link