3 bed house for sale in Lindisfarne Avenue, Thornaby, TS17
3 Bedrooms
2 Bathrooms
Your Personal Agent
Key Features
- Modern Three Storey Three Bedroom Semi Detached House
- Updated, Improved & Extended
- South Facing Rear Garden
- Lounge, Breakfast/Kitchen, Dining Room & Utility Room
- Modern Bath/Shower Rooms
- Gas Central Heating & UPVC Double Glazing
Property Description
This Three Bedroom Three Storey with a South Facing Rear Garden Has been Updated, Improved & Extended to Create a Stunning Family Home.This three storey three bedroom family sized home really does maximise its square footage with a professionally converted garage which now provides an additional room which has a multitude of uses such as a dining room, extra sitting room or a study/home office and there is a utility room.
It has been updated throughout the years to create a fantastic family home with modern kitchen and two bang up to date modern bathrooms. It most fortunately sits on the correct side of the road and benefits from a southerly facing rear garden.
Comprising entrance hall, cloakroom/WC, kitchen with a range of modern units, dining room, utility room and rear lounge. The first floor has two bedrooms and fabulous modern bathroom. The second floor is taken up by the master suite with en-suite, built-in fitted wardrobes and eave storage.
Other features include off street parking on the driveway, gas central heating and UPVC double glazing.
Mains Utilities
Gas Central Heating
Mains Sewerage
No Known Flooding Risk
No Known Legal Obligations
Standard Broadband & Mobile Signal
No Known Rights of Way
Tenure - Freehold
Council Tax Band C
GROUND FLOOR
Entrance HallWood composite entrance door with glass inlay, woodgrain effect laminate flooring, radiator, and staircase to the first floor.
Cloakroom/WCFitted with a white two-piece suite comprising wash hand basin with tiled splashback, WC, radiator, woodgrain effect laminate flooring and electric extractor fan.
Breakfast Kitchen4.14m (max) x 3.4m (max)4.14m (max) x 3.4m (max)
Fitted with modern high gloss design wall, drawer, and floor units with solid wood work surface and central island breakfast bar. Integrated four ring gas hob with tiled splashback and brushed steel electric extractor fan over, integrated electric oven, plumbing for dishwasher, space for under counter fridge and woodgrain effect laminate flooring.
Lounge4.42m x 3.4mWith woodgrain effect laminate flooring, radiator, under stairs storage cupboard and two UPVC French doors with perfect fit blinds open to the southerly facing rear garden.
Dining Room4.75m (max) x 2.5m (max)4.75m (max) x 2.5m (max)
A professionally converted garage space now provides some extra living space with woodgrain effect laminate flooring, radiator and UPVC doors to the rear south facing garden.
Utility Room1.4m x 1.5mFitted with high gloss wall and floor units, wood effect work surface, plumbing for washing machine, loft storage and woodgrain effect laminate flooring.
FIRST FLOOR
Landing'
Bedroom Two4.42m (max) x 2.82m (max)4.42m (max) x 2.82m (max)
With woodgrain effect laminate flooring and radiator.
Bedroom Three3.07m (max) x 2.41m (max)3.07m (max) x 2.41m (max)
With woodgrain effect laminate flooring and radiator.
BathroomFitted with an ultra-modern three-piece suite comprising roll top bath, wash hand basin with mixer tap, WC, part tiled walls, tiled floor, electric extractor fan and chrome towel rail.
Study AreaWith airing cupboard housing the gas boiler.
SECOND FLOOR
Bedroom One4.95m (max) x 4.42m (max)4.95m (max) x 4.42m (max)
With built-in wardrobes, eaves storage access and two radiators.
En-SuiteFitted with an ultra-modern three-piece suite comprising double walk-in shower cubicle with drench showerhead and shower attachment, wash hand basin with mixer tap, WC, Velux window, part tiled walls, and tiled floor.
EXTERNALLY
Gardens & ParkingTo the front there is a gravelled garden with flagstone pathway to the entrance door and a tarmac driveway. To the rear there is an enclosed southerly facing garden with large timber decked area, astro turf, raised beds, timber shed, outside tap and power.
.Mains Utilities
Gas Central Heating
Mains Sewerage
No Known Flooding Risk
No Known Legal Obligations
Standard Broadband & Mobile Signal
No Known Rights of Way
Tenure - Freehold
Council Tax Band C
AGENTS REF:MH/LS/ING240057/15022024
Location
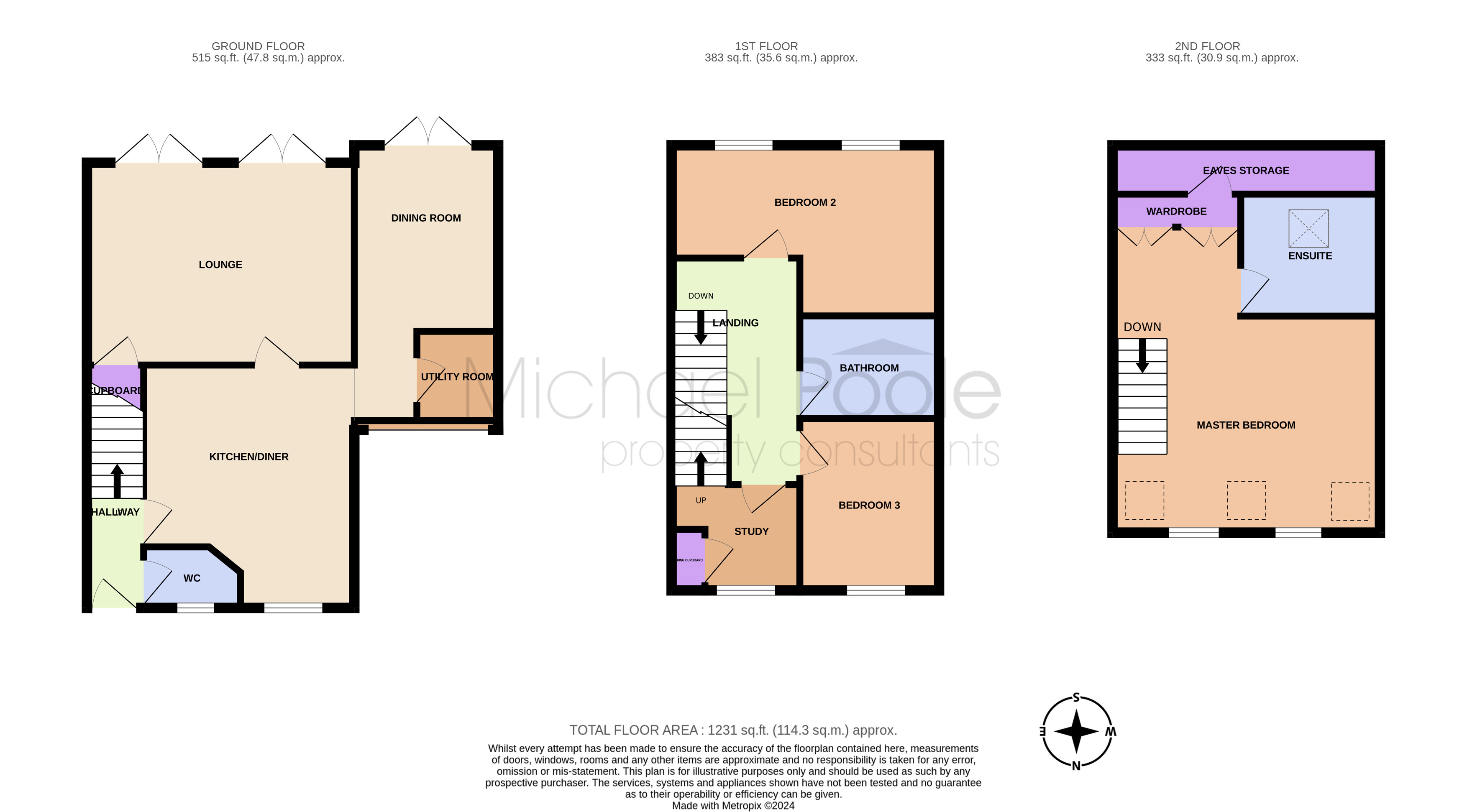
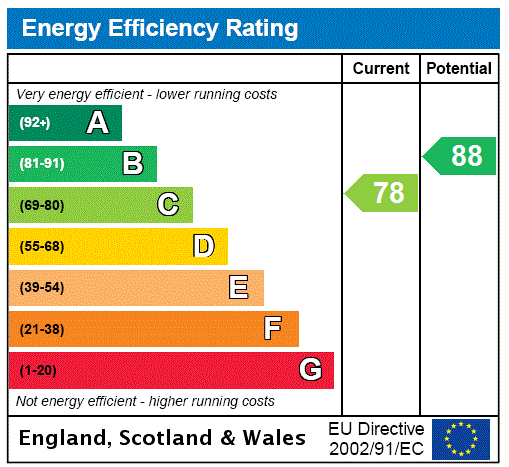



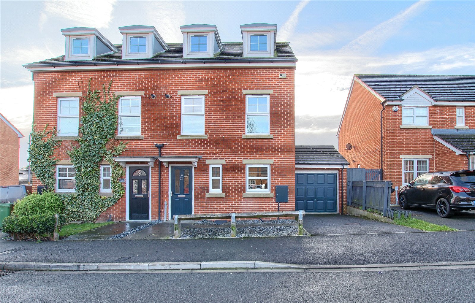
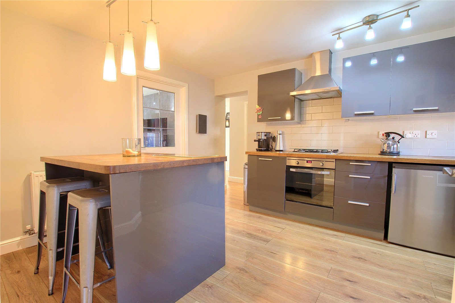
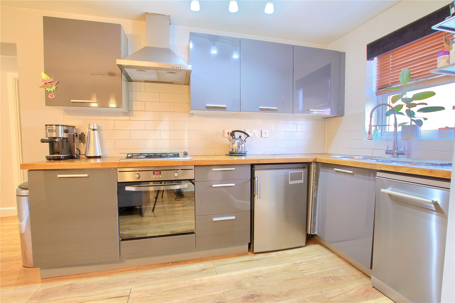
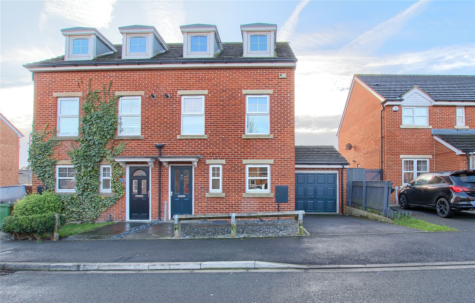
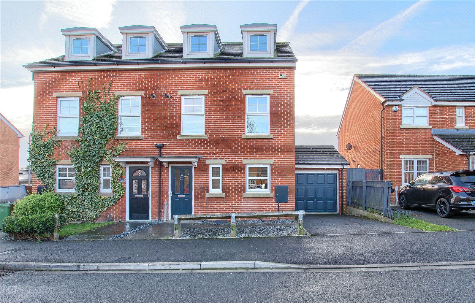
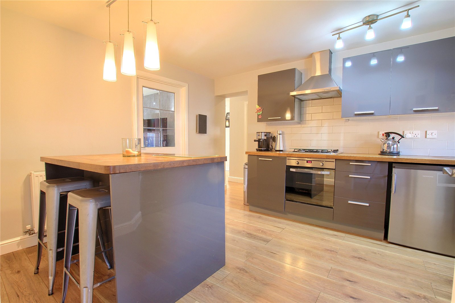
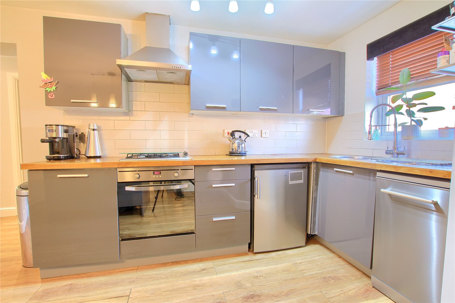
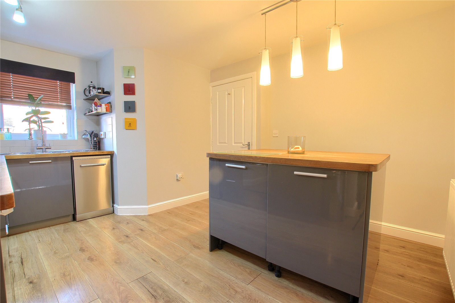
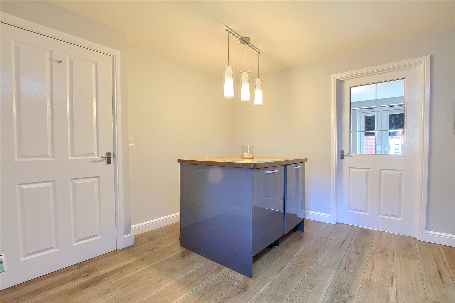
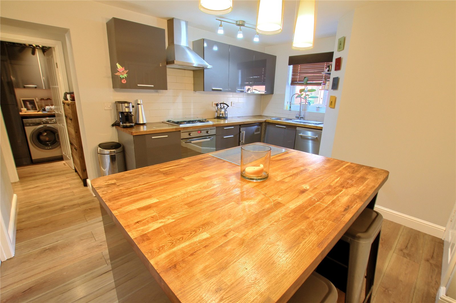
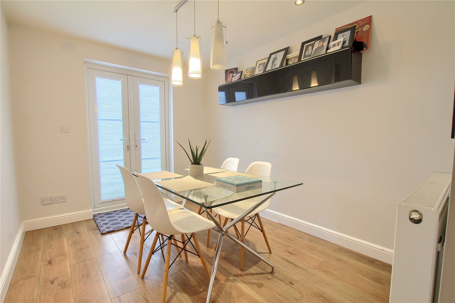
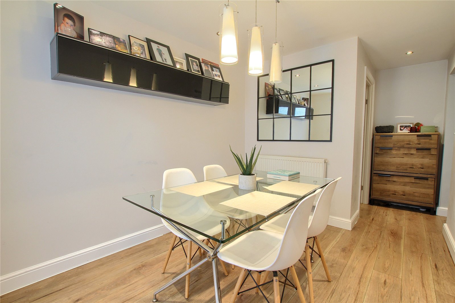
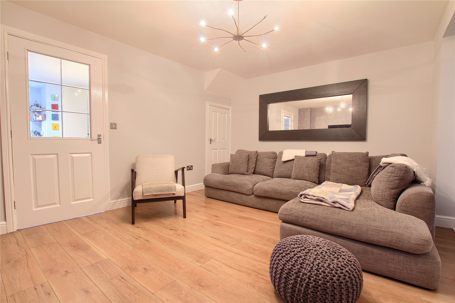
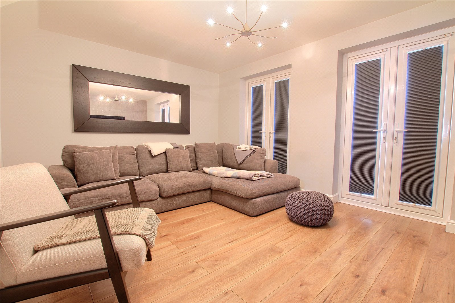
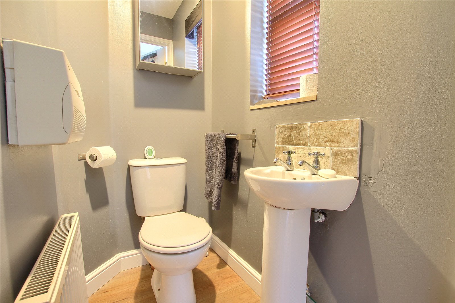
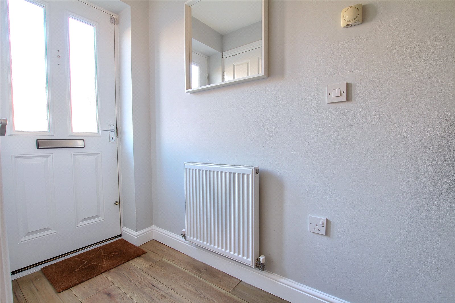
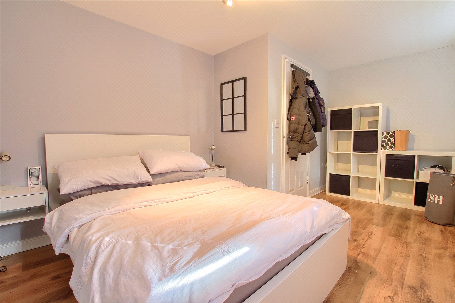
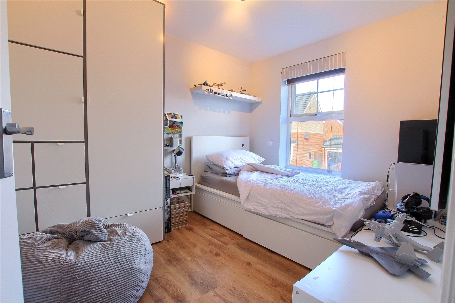
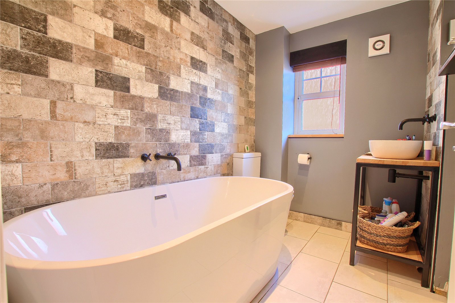
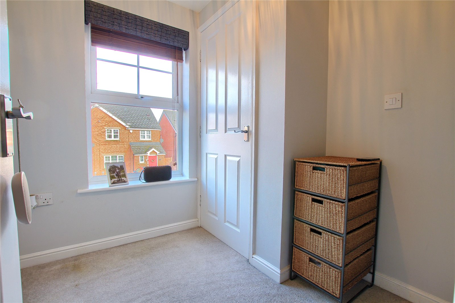
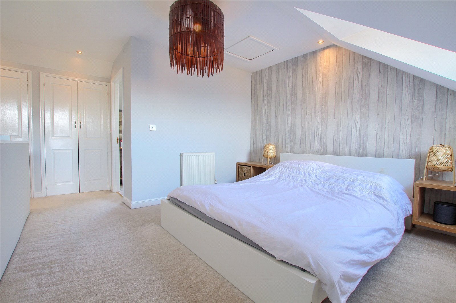
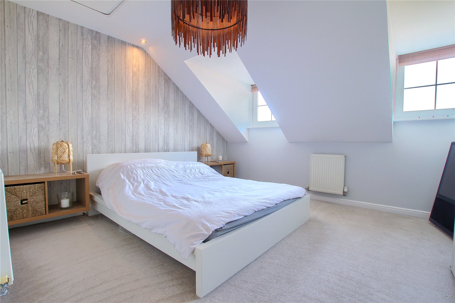
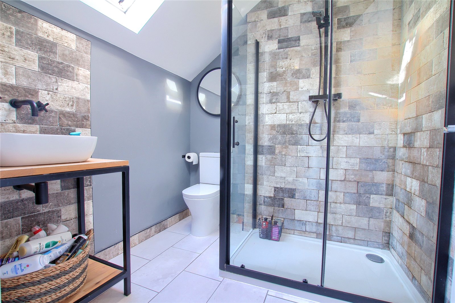
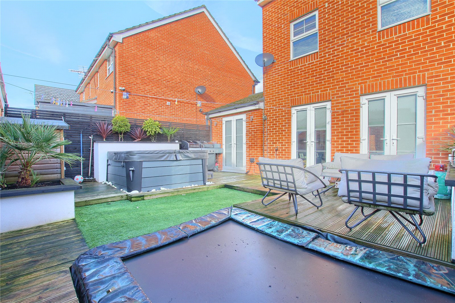
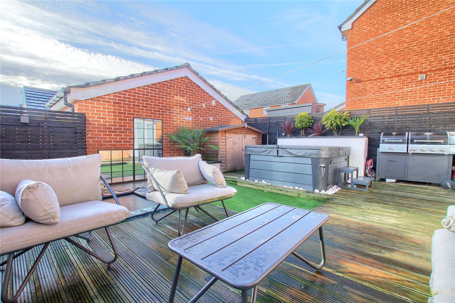
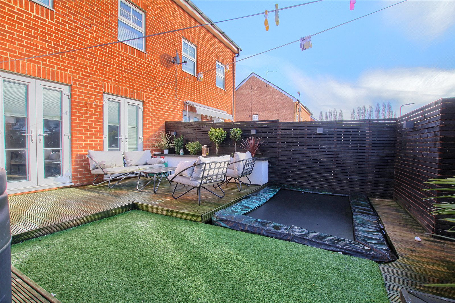

Share this with
Email
Facebook
Messenger
Twitter
Pinterest
LinkedIn
Copy this link