3 bed house for sale in Limpton Gate, Yarm, TS15
3 Bedrooms
1 Bathrooms
Your Personal Agent
Key Features
- A Spacious Detached Family Home Originally Designed with A Four Bedroom Layout, Now Altered to Three Generous Bedrooms
- The Master Bedroom with En-Suite Shower Room Was Originally Split into Two Bedrooms
- Occupying A Surprisingly Generous Plot with Pleasant Open Aspect Over Playing Fields to The Rear
- Positioned Within the Popular Spitalfields Development, Close to Highly Regarded Junior & Secondary Schooling
- Generous Lounge/Dining Room with Electric Fire in A Feature Surround & Having Patio Doors to The Rear Garden
- Kitchen with Fitted Units & Built-In Oven & Hob Together with A Versatile Study
- Family Bathroom with White Suite & Ground Floor Cloakroom/WC
- Lawned Gardens to Front & Rear, Driveway & Single Garage
- Gas Central Heating System & Double Glazing
Property Description
Occupying A Surprisingly Generous Plot with Pleasant Open Aspect Over Playing Fields to The Rear and Positioned Within the Popular Spitalfields Development, Close to Highly Regarded Junior & Secondary Schooling, A Spacious Detached Family Home Originally Designed with A Four Bedroom Layout, Now Altered to Three Generous Bedrooms.Occupying a surprisingly generous plot with pleasant open aspect over playing fields to the rear and positioned within the popular Spitalfields development, close to highly regarded junior and secondary schooling, a spacious detached family home originally designed with a four bedroom layout, now altered to three generous bedrooms.
Tenure - Freehold
Council Tax Band D
GROUND FLOOR
Entrance Hallway'
Study3.18m x 2m
Lounge/Diner6.55m x 4.27m
Kitchen4.04m x 2.97m
Side Lobby'
Cloakroom/WC1.96m x 1.24m
FIRST FLOOR
Landing'
Bedroom One5.94m reducing to 4.5m x 3.18m19'6 reducing to 14'9 x 10'5
Fitted wardrobes. (Formerly two bedrooms, now combined into one).
En-Suite1.93m x 1.68m
Bedroom Two3.5m x 3.23mFitted wardrobes to one wall with a further built-in wardrobe.
Bedroom Three3.23m x 2.34m plus recessplus recess
Built-in wardrobe.
Bathroom2m x 1.68m
EXTERNALLY
Gardens & GarageLawned front garden with a driveway providing generous off street parking and leading to the single garage with up and over door, power points and lighting. The extensive rear garden enjoys a pleasant open aspect overlooking school playing fields. The garden itself is mainly laid to lawn with a good variety of shrubs and a timber shed.
Tenure - Freehold
Council Tax Band D
AGENTS REF:MH/LS/YAR230276/26092023
Location
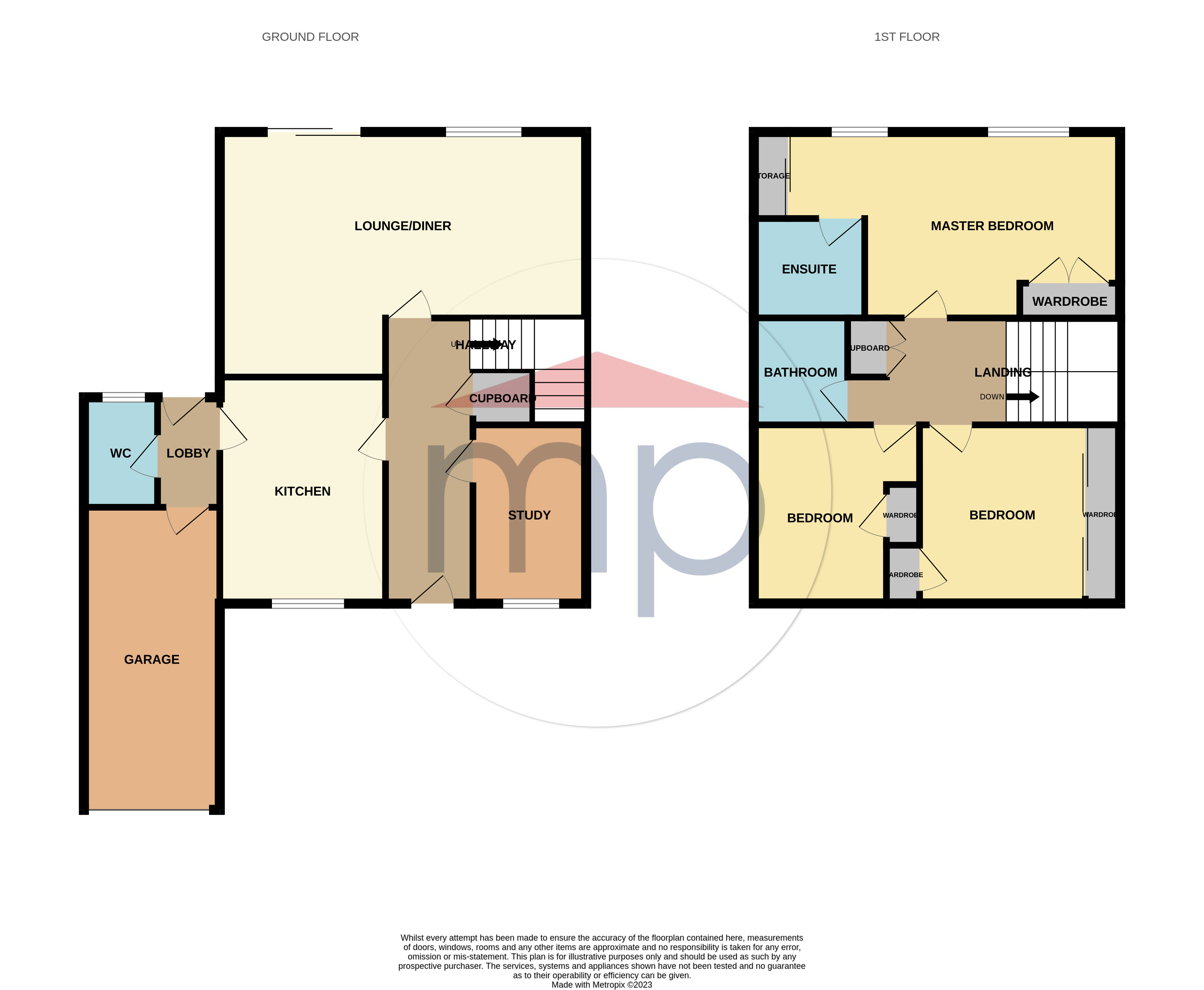
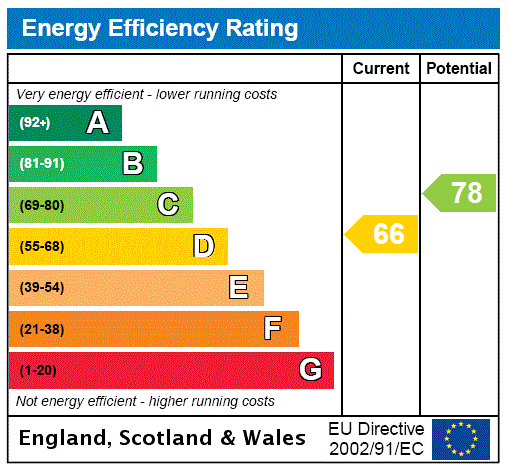



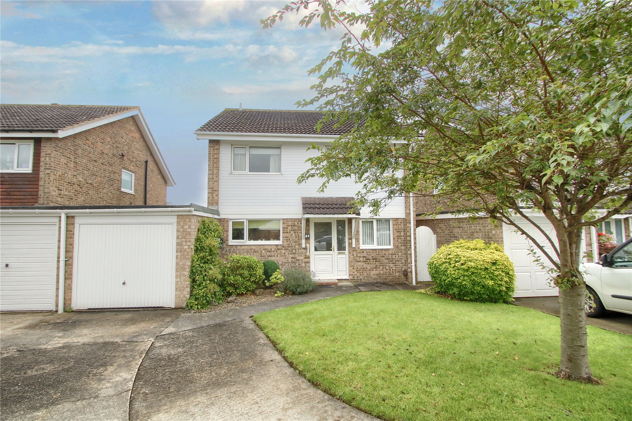
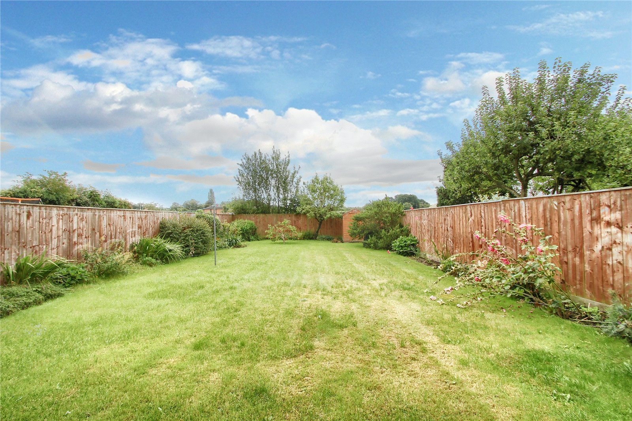
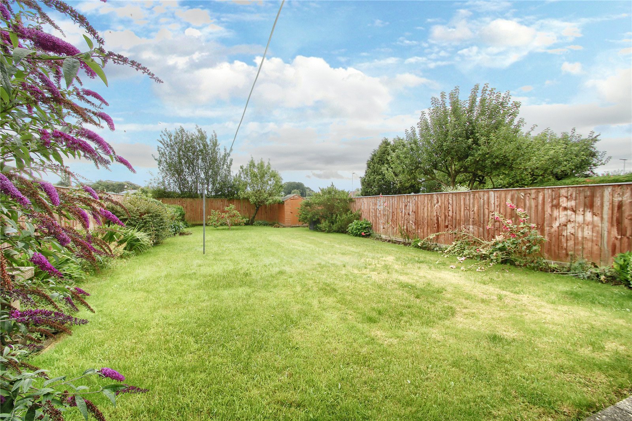
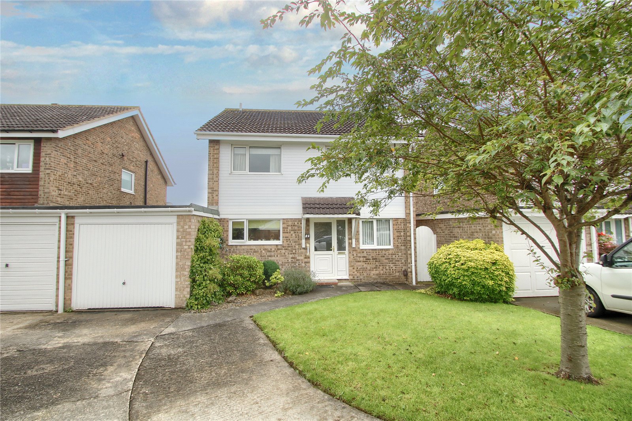
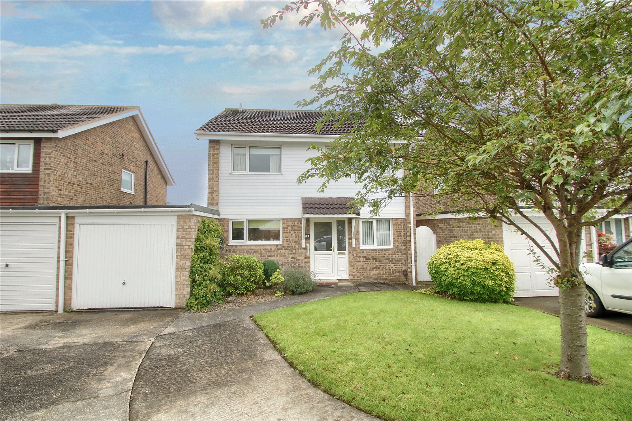
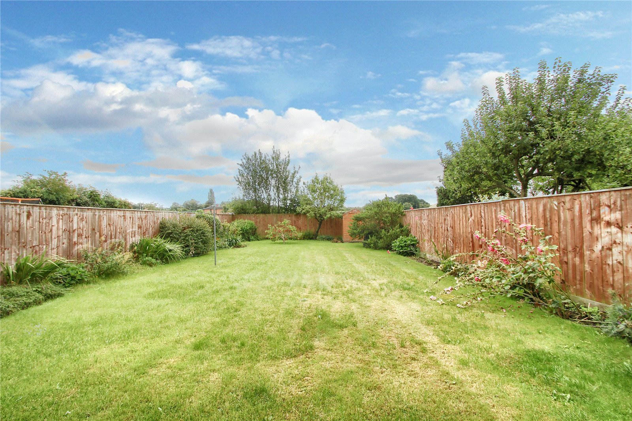
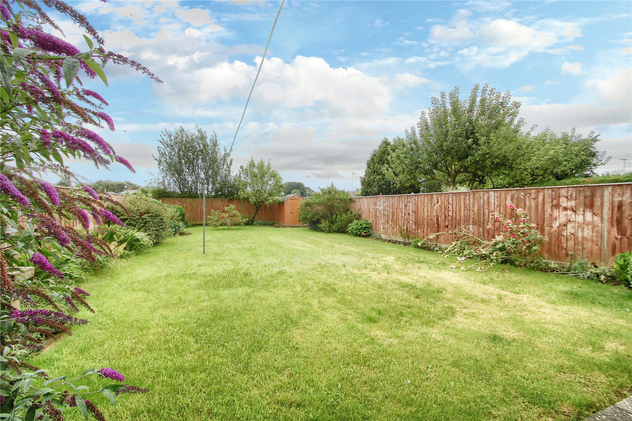
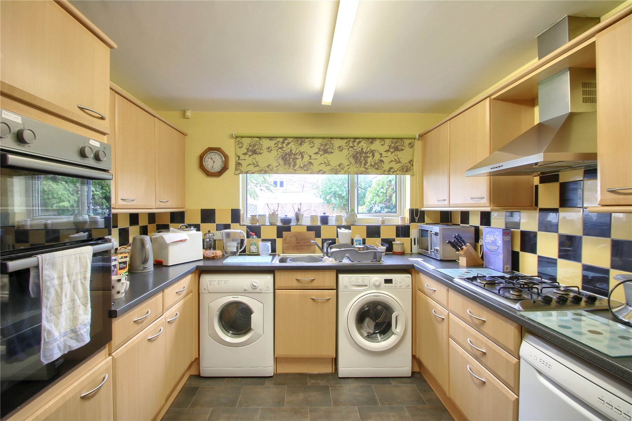
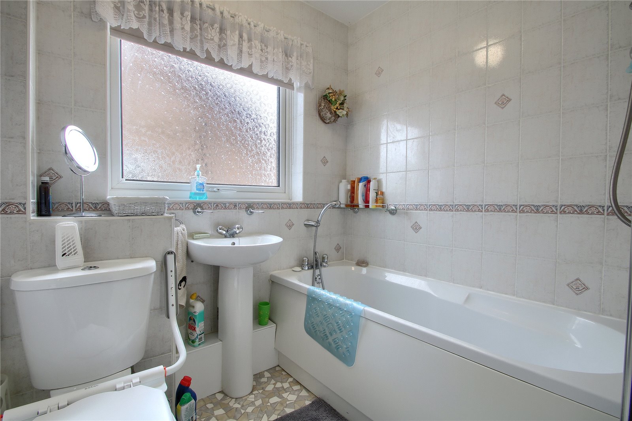
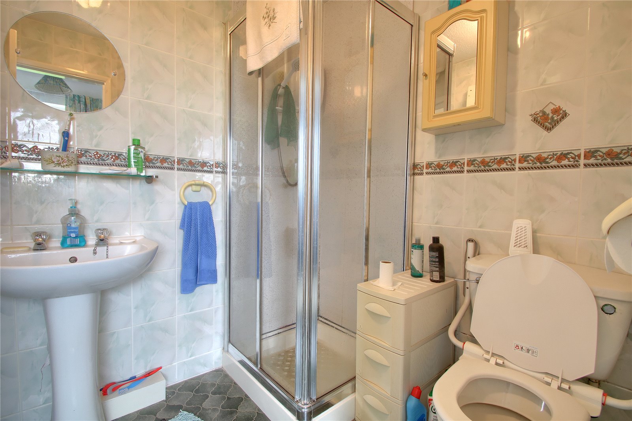
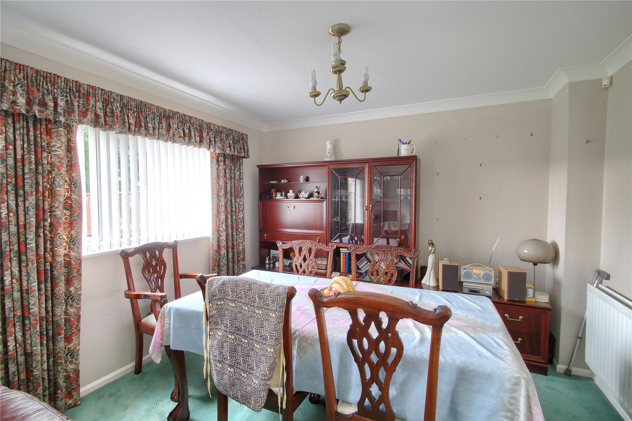
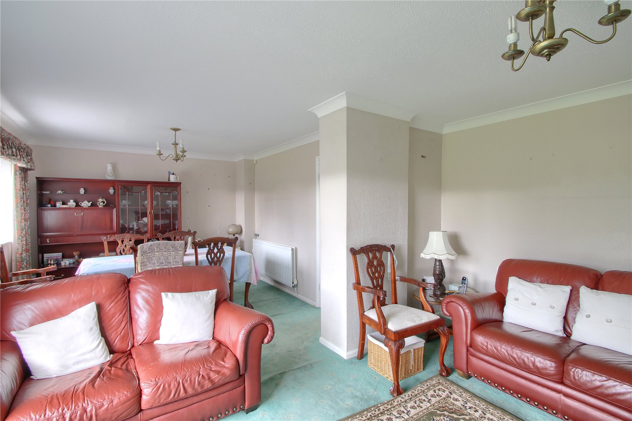
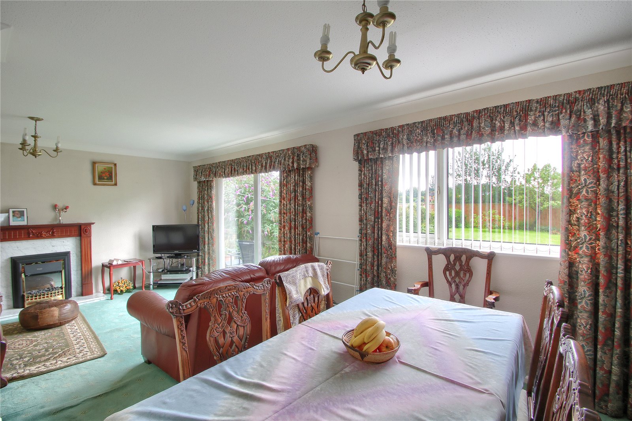

Share this with
Email
Facebook
Messenger
Twitter
Pinterest
LinkedIn
Copy this link