3 bed house for sale in Leven Street, Saltburn-by-the-Sea, TS12
3 Bedrooms
1 Bathrooms
Your Personal Agent
Key Features
- Three Bedroom Terraced Property
- Fantastic Location & Position
- Perfect Family Home Spanning Approximately 1,300 Sq. Ft
- 19ft Kitchen Diner & Separate Utility Room
- Oozes Period Charm Throughout
- 15ft Dining Room with Wood Burning Stove
- On Street Parking
- South Facing Rear Garden
Property Description
Located In a Highly Sought After Residential Area of Saltburn-By-The-Sea, This Well Presented Family Home Ticks Plenty of Boxes. Fantastic Spacious Rooms Throughout and Spanning Approximately 1,300 Sq. Ft Make This a Perfect Family Home with 19ft Granite Topped Kitchen Diner and It Is Within Minutes to the Beach, Valley Gardens, Local Amenities, Schooling, and Transport Links. Early Viewing Is Advised as High Interest Is Anticipated.Located in a highly sought after residential area of Saltburn-by-the-Sea, this well presented family home ticks plenty of boxes. Fantastic spacious rooms throughout and spanning approximately 1,300 sq. ft make this a perfect family home with 19ft granite topped kitchen diner and it is within minutes to the beach, Valley Gardens, local amenities, schooling, and transport links. Early viewing is advised as high interest is anticipated.
Tenure - Freehold
Council Tax Band C
GROUND FLOOR
Hall1.98m x 5.18m
Composite entrance door to a roomy hall with original sanded floorboards and picture rails, under stairs storage, and part glazed doors to the living room, dining room and kitchen diner.
Living Room4.62m x 3.78m increasing to 4.62m into the bay
A lovely bay windowed room with wood fire surround with electric fire and tiled insert and hearth, original sanded floorboards, radiator, and UPVC window.
Dining Room3.73m x 4.11m increasing to 4.78m into the bay
A light and bright room with tasteful décor, original sanded floorboards, wood burning stove on stone hearth, radiator, downlighters, UPVC windows and French doors open onto the lovely south facing courtyard style rear garden.
Kitchen/Dining Room2.84m reducing to 2.72m x 5.9m
A true family size kitchen with country style units with soft closing doors and granite worktops, Rangemaster six ring multifuel stove with double oven, oak mantel, integrated fridge and dishwasher, part tiled mosaic walls, Karndean flooring flows through the entire space, twin Velux windows shower the room with natural light, radiator, brushed stainless steel downlighters, UPVC window and oak door to the utility room.
Utility Room2.74m x 1.4m
A must have for any family home with wall and cupboard storage units, roll edge worktop, stainless steel sink, plumbing for washing machine, Karndean flooring, brushed stainless steel downlighters, and part glazed UPVC door to the rear garden.
FIRST FLOOR
LandingA light and airy space with neutral décor including carpet, lovely original staircase with period detail and original stripped panelled doors to all rooms.
Bedroom One3.76m x 4.11m
A generous southerly facing bedroom with period details, radiator and UPVC window overlooking the rear of the property.
Bedroom Two3.76m including wardrobes x 3.78m
A well-presented room with feature wall, twin fitted wardrobes, laminate flooring, radiator, and UPVC window.
Bedroom Three2.8m x 2.84m
Currently used as a roomy home office with neutral decoration, radiator and UPVC window.
Bathroom1.83m x 2.7m
White suite with Mira thermostatic shower unit, extractor fan, part tiled walls, chrome ladder radiator, tiled flooring with under floor heating, storage cupboard housing the Worcester combi boiler with filter system, brushed stainless steel downlighters and UPVC window.
WC0.91m x 1.37m
White modern suite with part tiled walls, tiled flooring with under floor heating and UPVC window.
EXTERNALLY
Storeroom1.52m x 2.84m
A brilliant storage space with power and light, UPVC window and door.
GardensThe front of this family home benefits from a neat, paved frontage with evergreen border planting. To the rear there is a south facing courtyard style garden with thoughtful border planting, outdoor power and water supply, access to the storeroom and gated access to the rear of the property. An excellent space for entertaining friends and family with doors to the dining room and utility.
Tenure - Freehold
Council Tax Band C
AGENTS REF:CF/LS/RED230328/15052023
Location
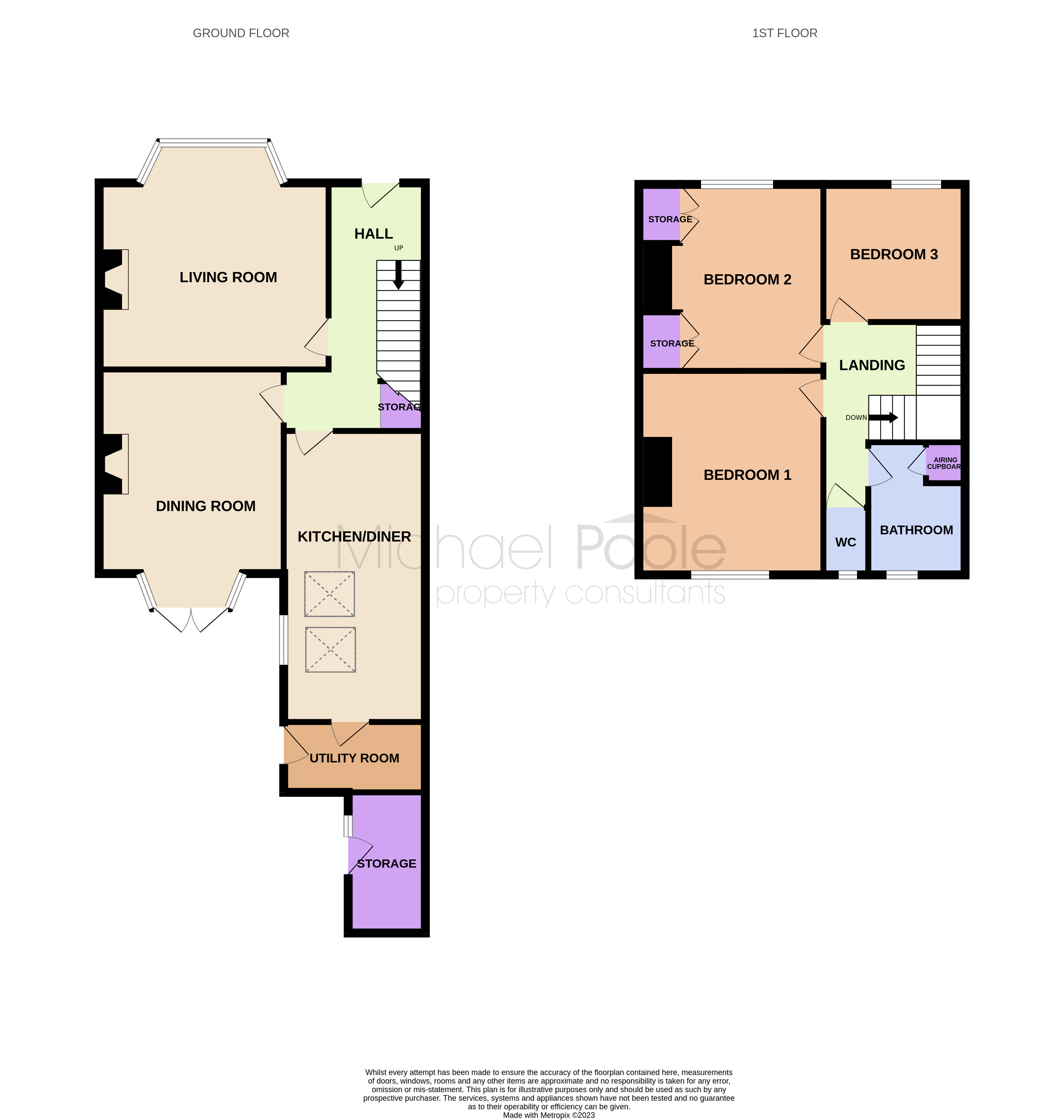
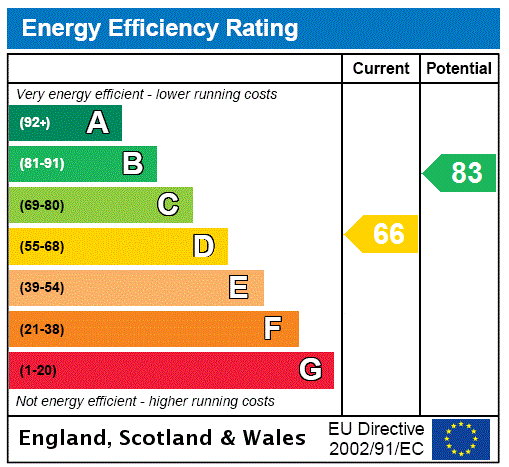



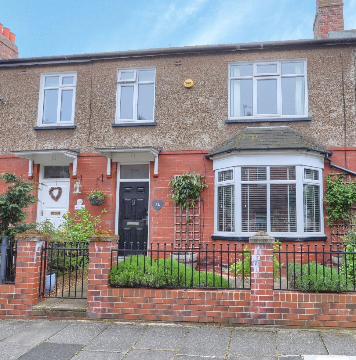
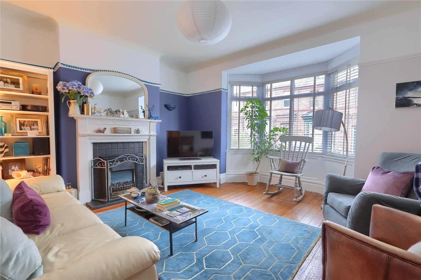
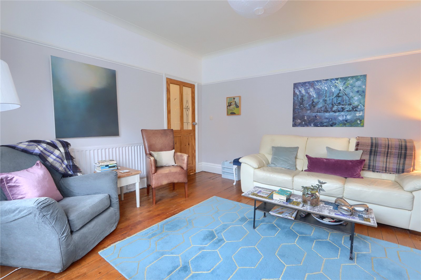
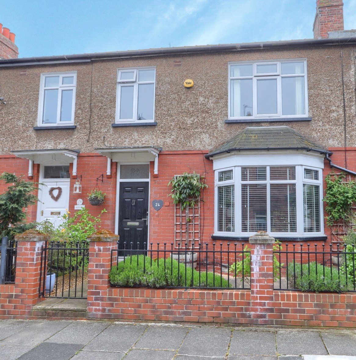
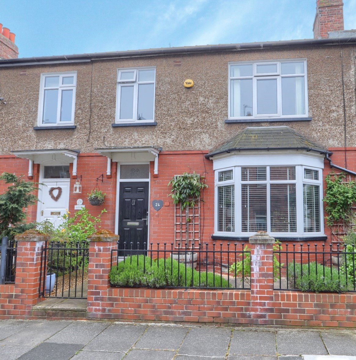
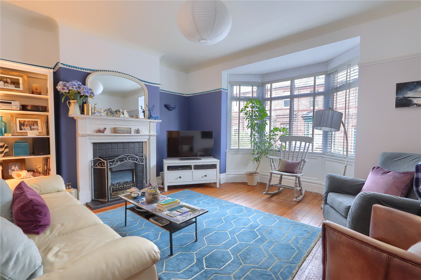
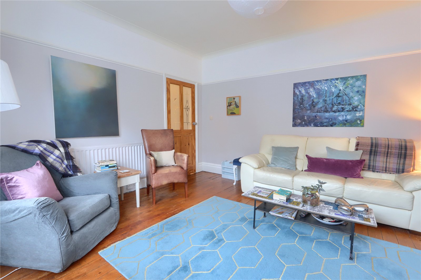
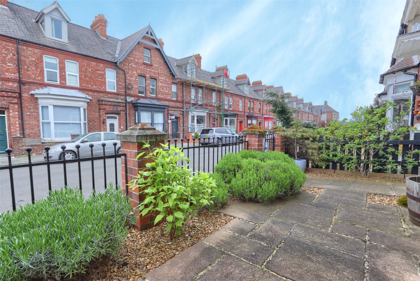
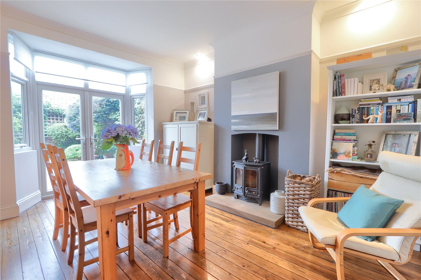
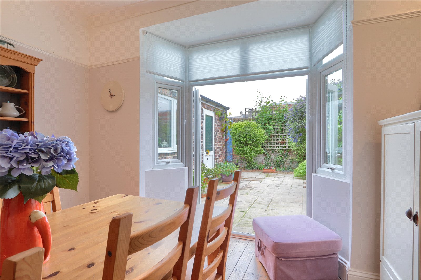
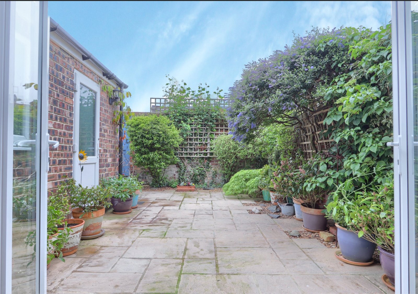
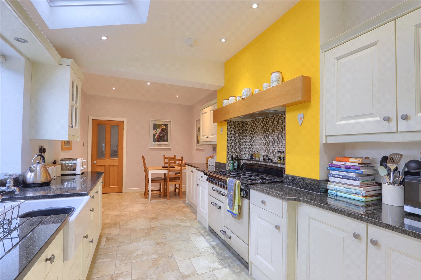
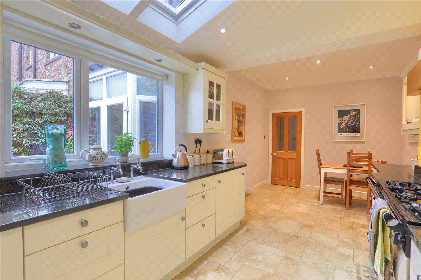
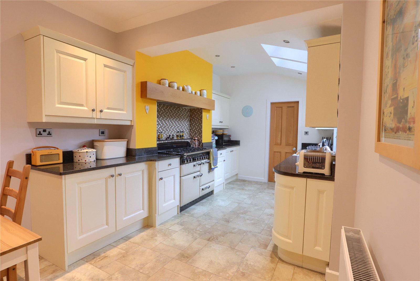
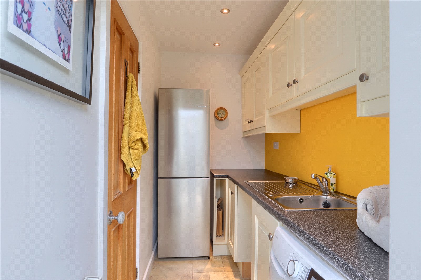
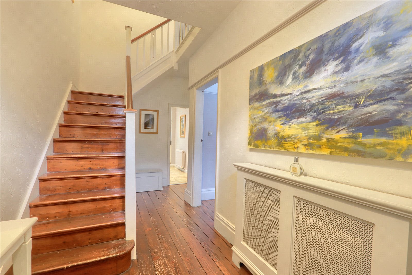
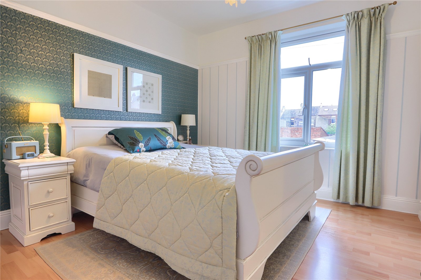
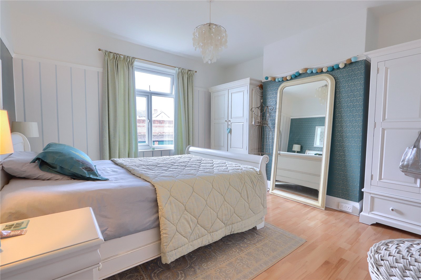
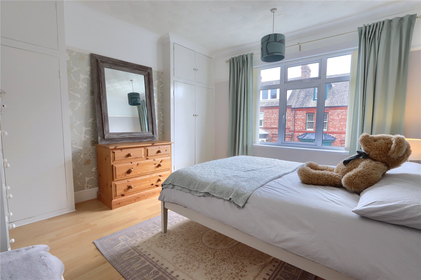
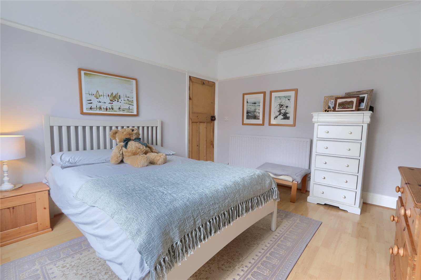
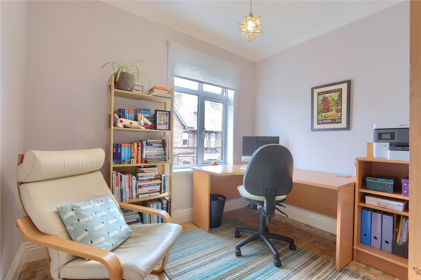
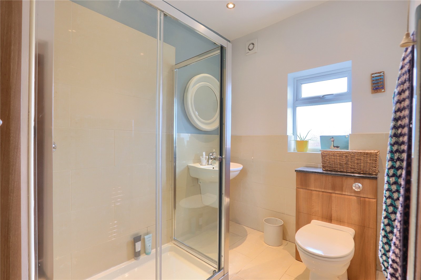
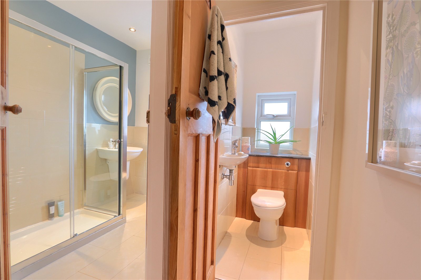
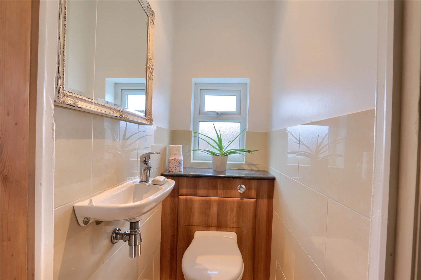
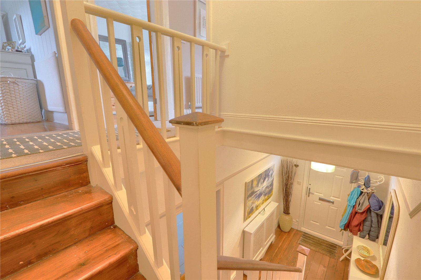
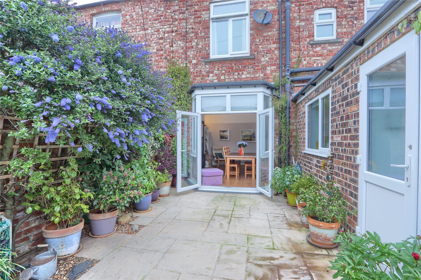
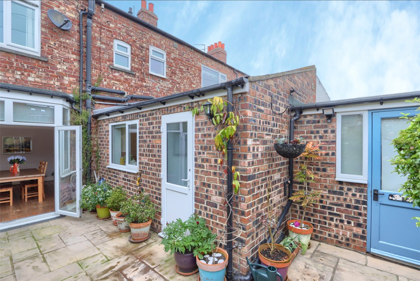
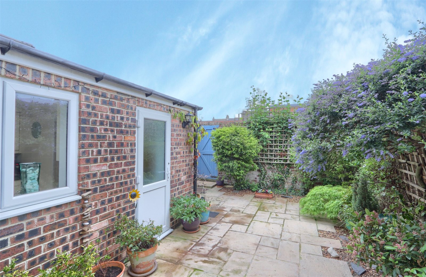
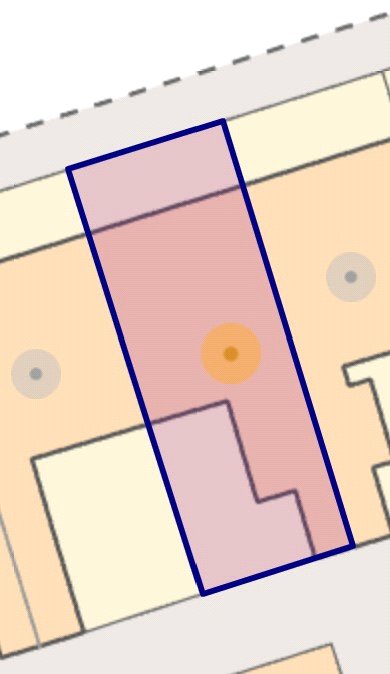

Share this with
Email
Facebook
Messenger
Twitter
Pinterest
LinkedIn
Copy this link