3 bed house for sale in Kirknewton Road, Normanby, TS6
3 Bedrooms
1 Bathrooms
Your Personal Agent
Key Features
- Three Bedroom Semi Detached Property
- Excellent Residential Location
- Stunning Upgraded Kitchen & Bathroom
- Bay Windowed Living Room with Wood Burning Stove
- Bi-Folding Doors
- Gated Driveway
- Landscaped Gardens
- No Chain Sale
Property Description
Offered For Sale with No Chain, This Simply Stunning Semi Detached Home Ticks Plenty of Boxes. Upgraded and Improved Both Inside and Out Including a Wren Quartz Topped Kitchen Dining Room with Bi-Folding Doors to The Rear Garden, Low Maintenance Front and Rear Landscaped Gardens and Located in A Popular Residential Area of Normanby Within Easy Reach of Local Amenities and Schooling. Early Viewing Is Essential to Fully Appreciate This Lovely Property.Offered for sale with no chain, this simply stunning semi-detached home ticks plenty of boxes. Upgraded and improved both inside and out including a Wren Quartz topped kitchen dining room with bi-folding doors to the rear garden, low maintenance front and rear landscaped gardens and located in a popular residential area of Normanby within easy reach of local amenities and schooling. Early viewing is essential to fully appreciate this lovely property.
Mains Utilities
Gas Central Heating
Mains Sewerage
No Known Flooding Risk
No Known Legal Obligations
Standard Broadband & Mobile Signal
No Known Rights of Way
Tenure - Freehold
Council Tax Band C
GROUND FLOOR
Hall1.83m x 4.75mModern style part glazed composite entrance door with frosted side light, wide plank grey oak laminate flooring, radiator, carpeted oak staircase to the first floor, glazed oak doors to the living room and kitchen dining room and further door to the under stairs storage cupboard housing the Baxi combi boiler with Hive system.
Living Room3.4m x 3.63m increasing to 4.52m into the bay3.4m x 3.63m increasing to 4.52m into the bay
A nicely presented cosy bay windowed room with wood burning stove, oak mantel, marble hearth and feature downlights, grey oak laminate flooring flows through from the hall, radiator and UPVC window.
Kitchen Dining Room5.3m reducing to 2.2m x 3.66m reducing to 3.6m5.3m reducing to 2.2m x 3.66m reducing to 3.6m
A fantastic room with a stunning Wren Quartz topped kitchen with soft closing doors. Integrated Neff appliances include electric ovens, induction hob with modern style extractor hood, integrated washing machine, tumbler dryer, and slimline dishwasher. Plinth lighting, wide plank oak laminate flooring flows through to the dining space with a bespoke corner seating area with storage, and bi-folding doors with integrated blinds open onto the landscaped rear garden.
FIRST FLOOR
Landing1.83m x 2.92mWith oak panelled doors to all rooms and access to the part boarded loft space via a retractable wooden loft ladder.
Bedroom One3.33m x 3.66m increasing to 4.57m into the bay3.33m x 3.66m increasing to 4.57m into the bay
A nicely presented bay windowed room with full length fitted sliding wardrobes and bedroom furniture, downlights, grey oak flooring, radiator, and UPVC window.
Bedroom Two3.3m reducing to 2.54m x 3.56m reducing to 1.6m3.3m reducing to 2.54m x 3.56m reducing to 1.6m
With bespoke Sharp's fitted wardrobes and desk area, oak laminate flooring, radiator and UPVC window overlooking the rear garden.
Bedroom Three2.03m x 2.4mCurrently used as a home gym area with oak laminate flooring, radiator and UPVC window.
Bathroom2.7m reducing to 0.79m x 2.64m reducing to 1.9m2.7m reducing to 0.79m x 2.64m reducing to 1.9m
A recently fitted at great expense! An Aspire Bathrooms fitted showstopper of a bathroom with modern white suite, separate thermostatic shower with rinser attachment and extractor fan, matt black fixtures and fittings, high gloss vanity storage unit, integrated flush fit TV, fully tiled walls, UPVC clad ceiling with chrome downlighters, matt black towel radiator and UPVC window.
EXTERNALLY
Parking & GardensThe front of the property benefits from a gated block paved driveway, imprinted concrete frontage with border planting, EV charge point, hot and cold water taps and gated access to the rear garden. The fantastic low maintenance landscaped rear garden features imprinted concrete pathways and raised composite sundeck area, border planting with various fruit trees and evergreen planting. A fantastic garden for entertaining with sun canopy, outdoor power and lighting and easy access to the kitchen dining room via the bi-folding doors.
.Mains Utilities
Gas Central Heating
Mains Sewerage
No Known Flooding Risk
No Known Legal Obligations
Standard Broadband & Mobile Signal
No Known Rights of Way
Tenure - Freehold
Council Tax Band C
AGENTS REF:CF/LS/RED240375/24042024
Location
More about Middlesbrough
Seriously, we’re not going to stand for that.
Alright, we know it has its imperfections and the odd flaw, but our ‘Boro’ is one of the warmest, friendliest, and most welcoming places you'll find, and here's why……
With the Yorkshire Dales, North Yorkshire Moors, and some stunning coastline right on our doorstep, you couldn’t ask for more when it comes to natural beauty.
There won’t be many Teessiders who haven’t ventured up Roseberry Topping on a Sunday morning to....
Read more about Middlesbrough
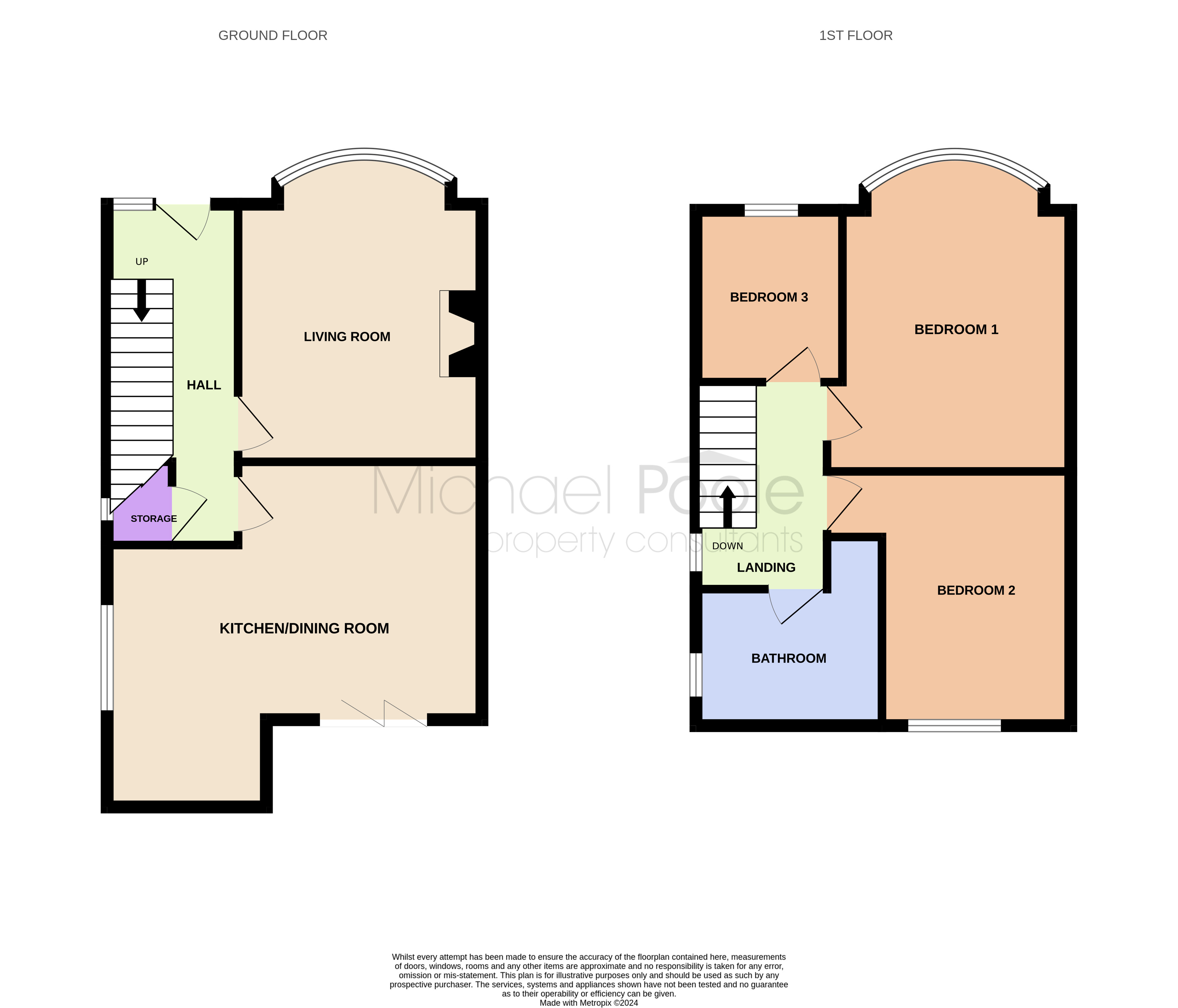


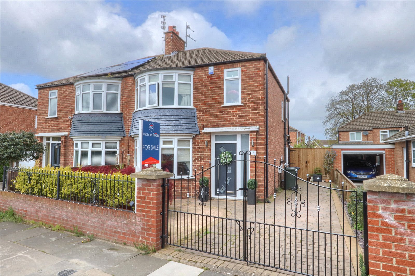
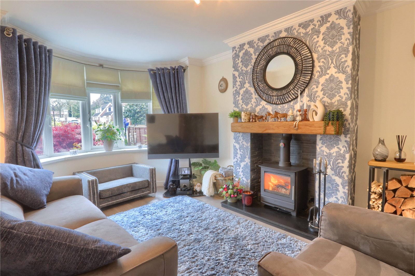
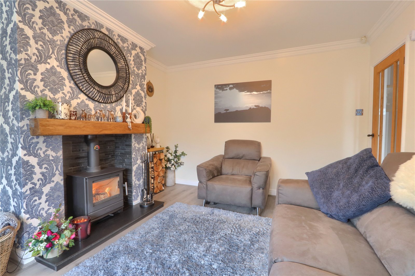
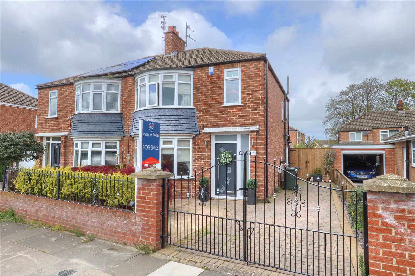
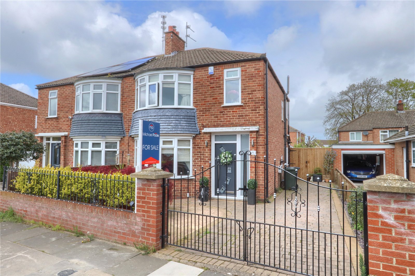
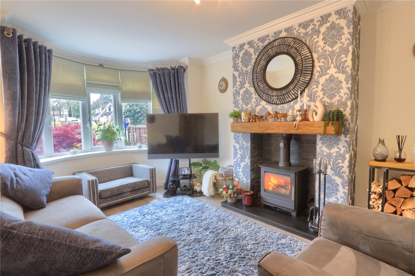
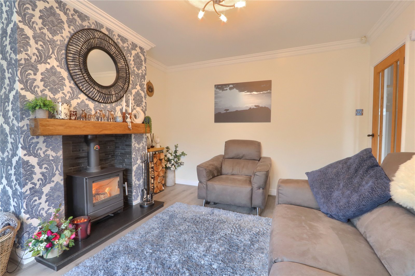
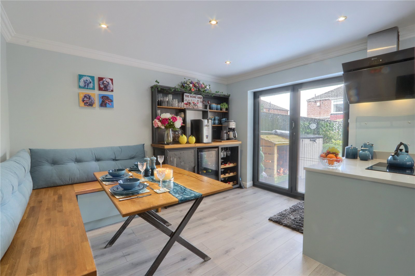
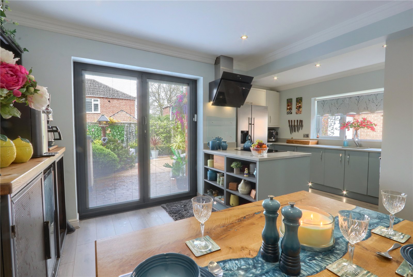
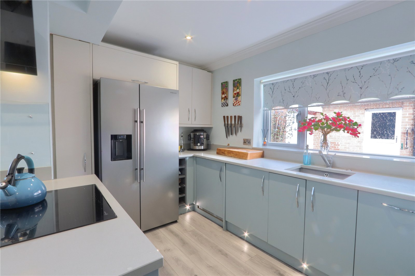
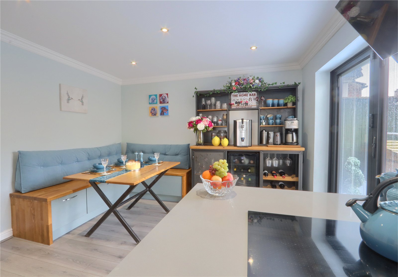
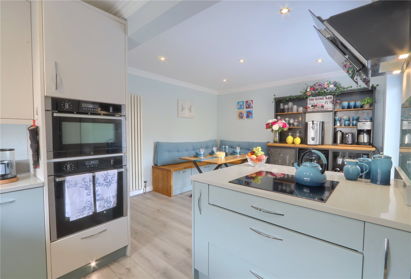
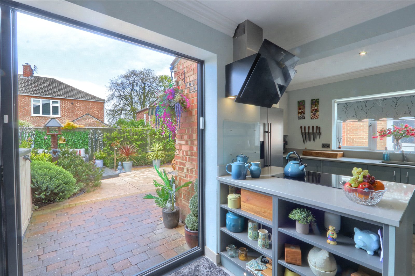
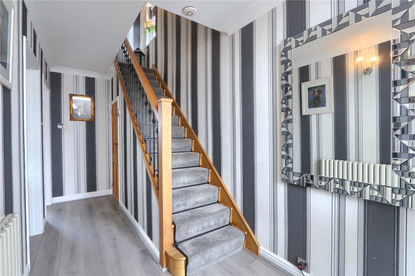
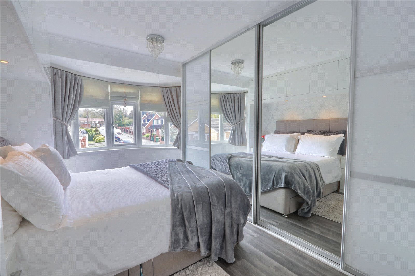
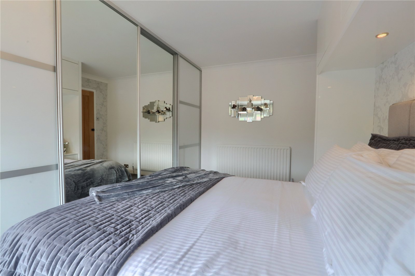
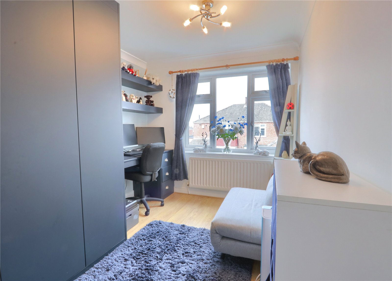
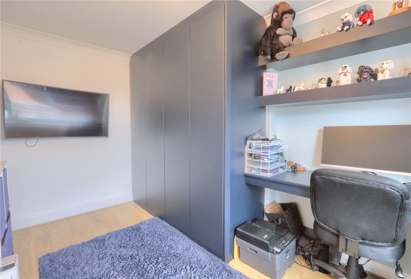
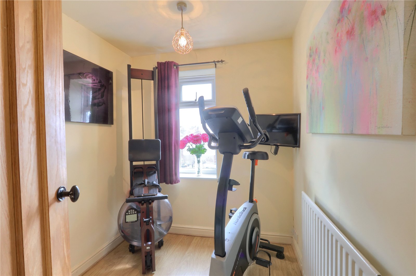
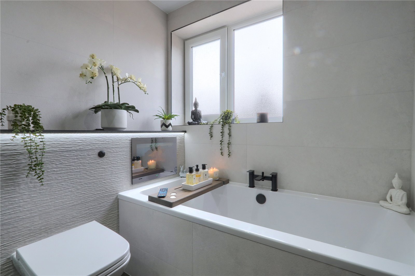
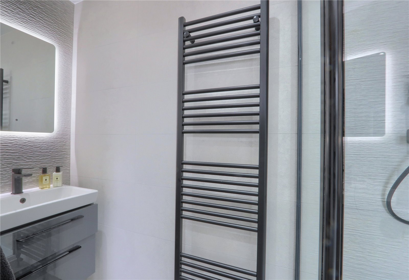
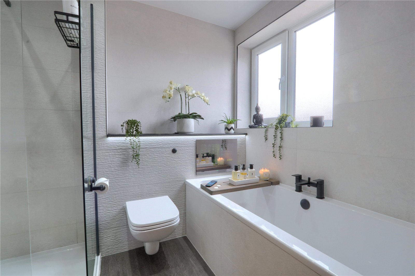
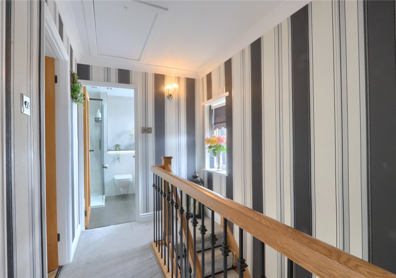
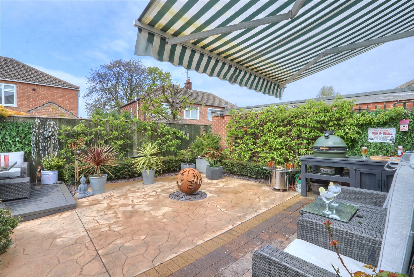
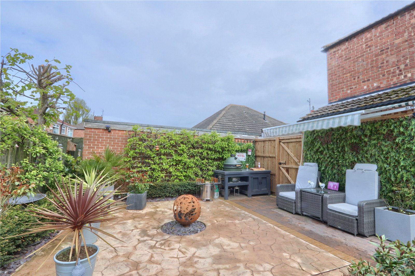
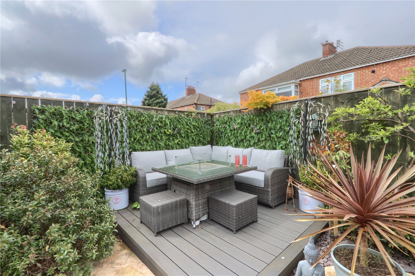
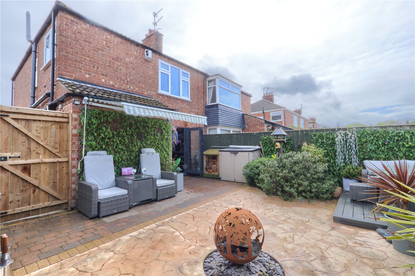
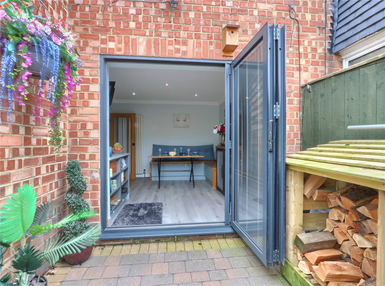
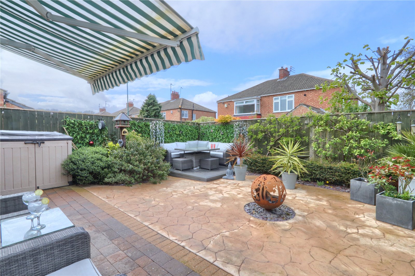
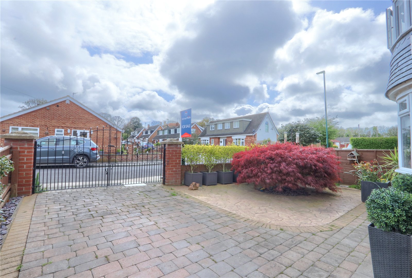
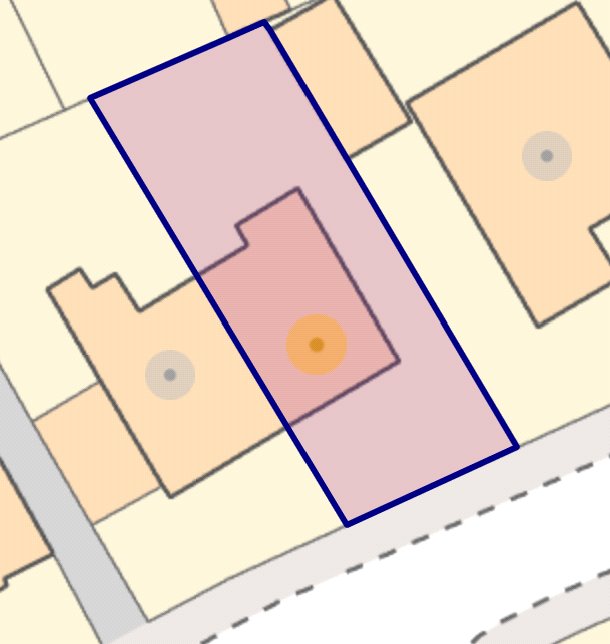

Share this with
Email
Facebook
Messenger
Twitter
Pinterest
LinkedIn
Copy this link