3 bed house for sale in Kipling Grove, Fairfield, TS19
3 Bedrooms
2 Bathrooms
Your Personal Agent
Key Features
- Three Bedroom Semi-Detached House
- Central Fairfield, Close to Good Schools
- Great Corner Plot with Two Drives & Garage
- No Onward Chain
- Previously Extended
Property Description
Offered with No Onward Chain, This Fairfield Semi Offers Great Potential and is Positioned on a Wonderful Corner Plot.Offered with no onward chain, this Fairfield semi offers great potential and is positioned on a wonderful corner plot.
The accommodation flows in brief, entrance hall, lounge, sitting/dining room, breakfast kitchen, two double bedrooms, single bedroom which has been used as a shower room, bathroom, and WC.
Externally there are two driveways, front and rear gardens, and detached garage.
Tenure - Freehold
Council Tax Band B
GROUND FLOOR
Entrance HallDouble glazed entrance door with side lights to entrance hall, laminate flooring, twin radiator, staircase to the first floor, and cupboard under stairs.
Living Room3.78m x 4.95m into bayinto bay
With double glazed bay window to the front aspect, wooden flooring, twin radiator, and marble fire surround with granite hearth and cast iron gas fire.
Dining Room5.33m x 2.95m (max)(max)
With double glazed French door and side light to the rear aspect, twin radiator, and Karndean flooring.
Breakfast Kitchen2.57m x 5.33mWith two double glazed windows to the side aspect, double glazed door to the rear garden and two twin radiators. Wall, drawer and floor units with worktops, double bowl sink unit with drainer and mixer tap, electric oven and hob with extractor fan, and plumbing for washing machine.
FIRST FLOOR
LandingWith double glazed window to the side aspect and loft access.
Bedroom One4.47m into bay x 3.35m to rear of wardrobes14'8 into bay x 11'0 to rear of wardrobes
With double glazed bay window to the front aspect, single radiator and fitted wardrobes.
Bedroom Two3.58m x 3.45m (max) to rear of wardrobes(max) to rear of wardrobes
With double glazed window to the rear aspect, fitted wardrobes and single radiator.
Bedroom Three/Shower Room2.16m x 2.18mWith double glazed window to the front aspect and single radiator. This room has been converted to a walk-in shower room with a double shower unit with drench shower and shower attachment, and panelled walls and ceiling.
Family BathroomComprising side panelled bath, pedestal wash hand basin, low level WC, wall mounted boiler, extractor fan, tiled walls and floor, and twin radiator.
Separate WCWith double glazed window to the side aspect, vanity unit and low level WC.
EXTERNALLY
Gardens & GarageExternally there are two driveways, front and rear gardens and detached garage.
Tenure - Freehold
Council Tax Band B
AGENTS REF:LJ/LS/STO230528/17082023
Location
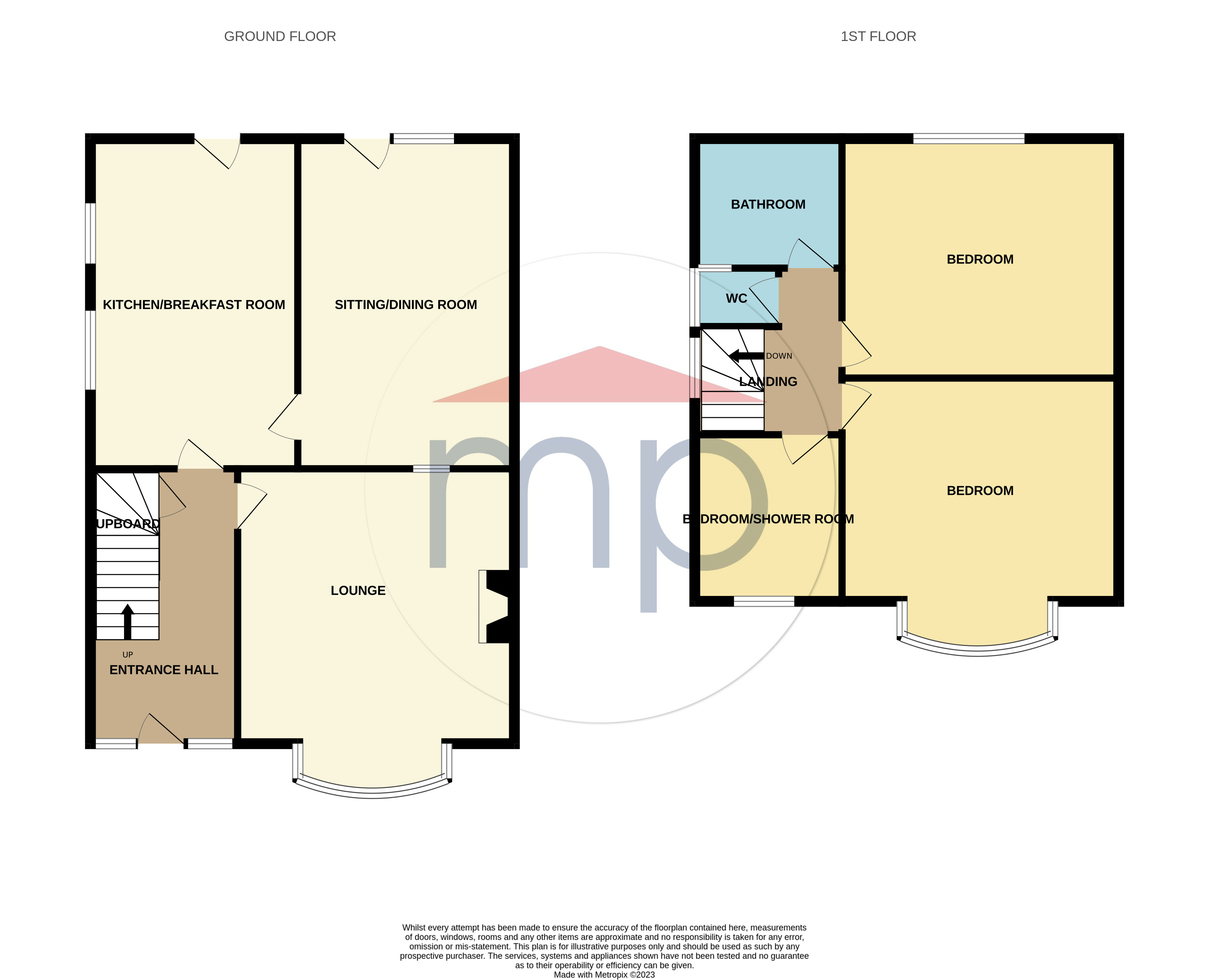
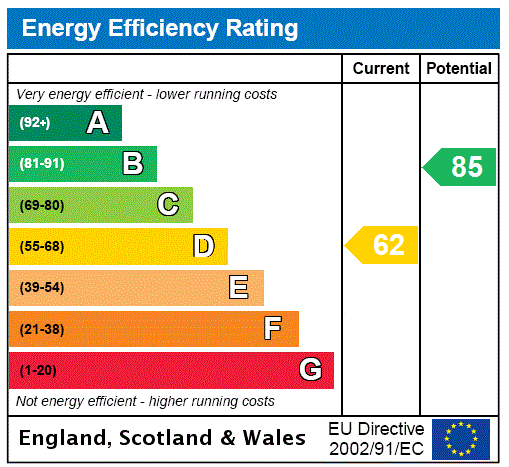



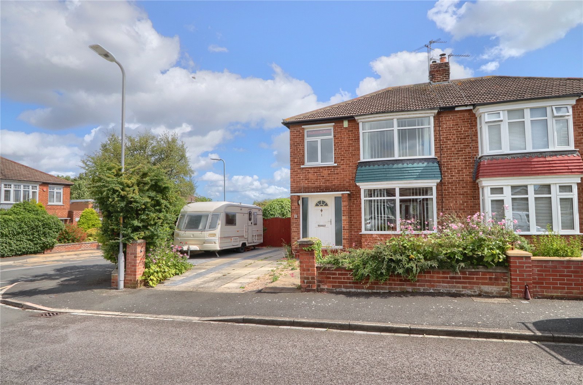
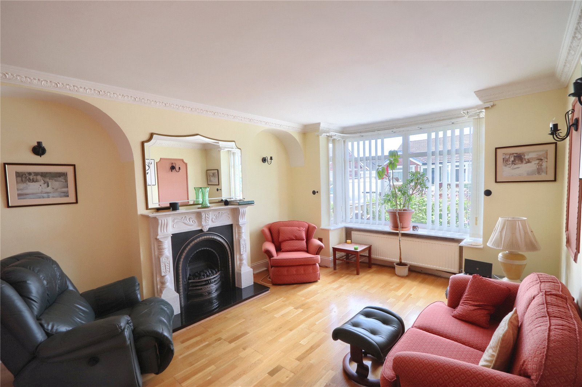
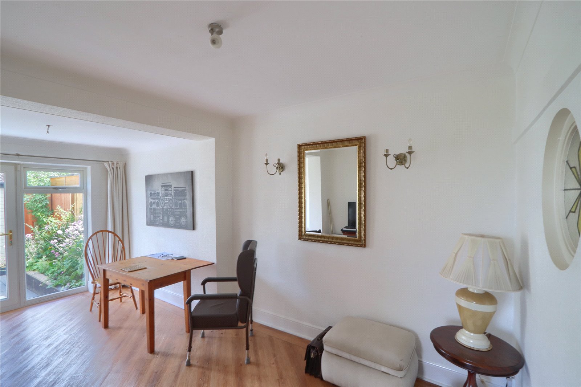
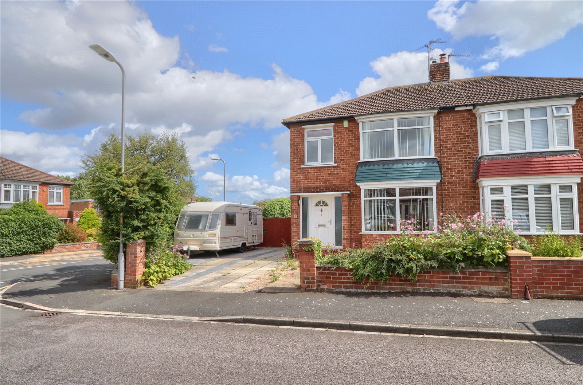
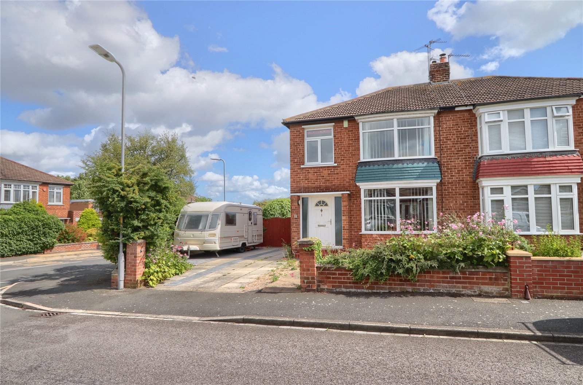
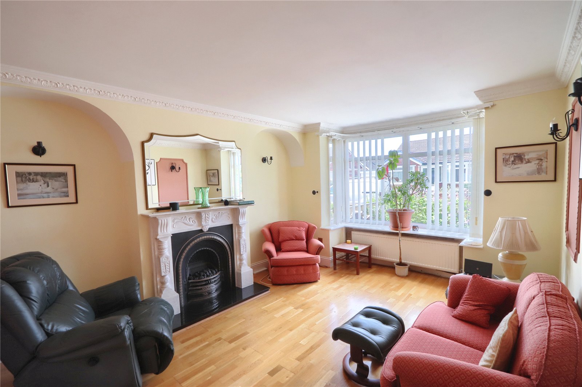
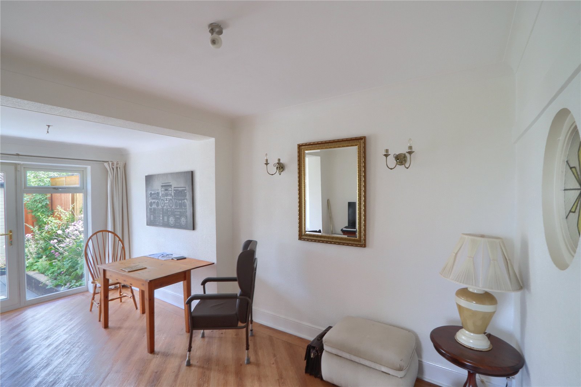
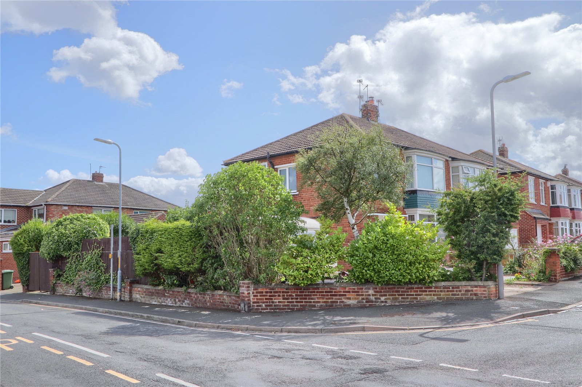
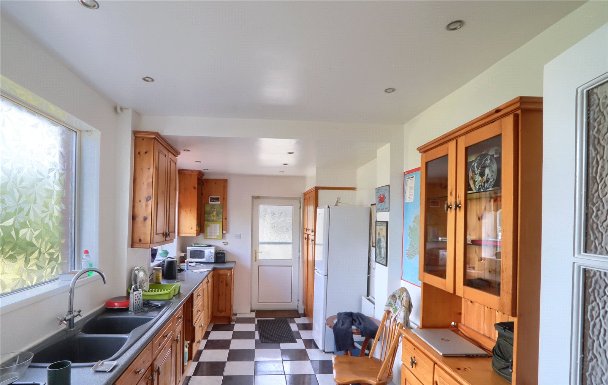
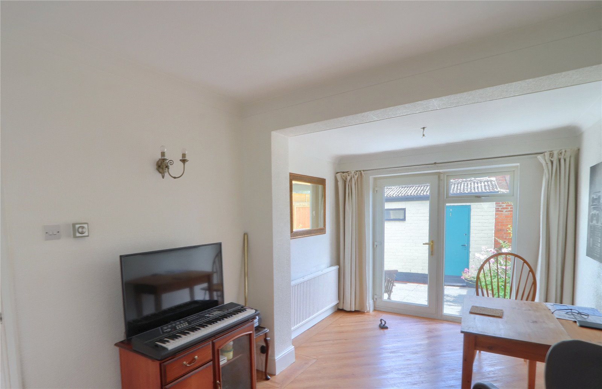
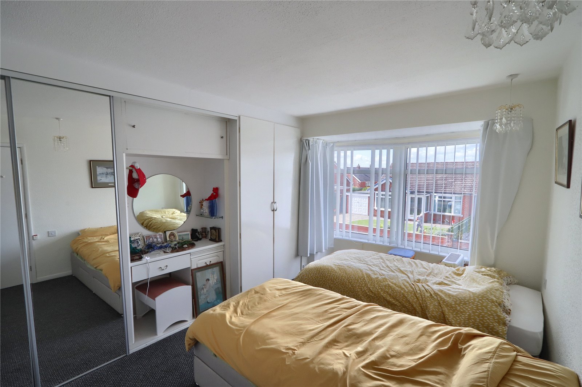
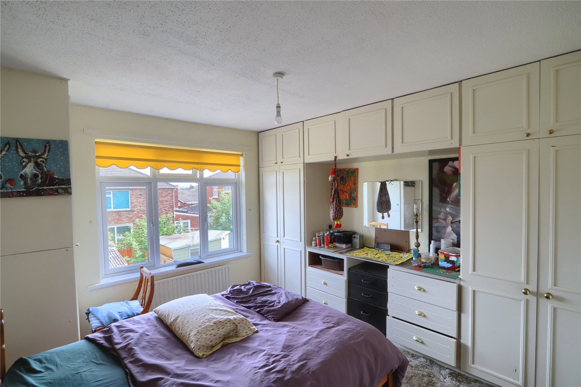
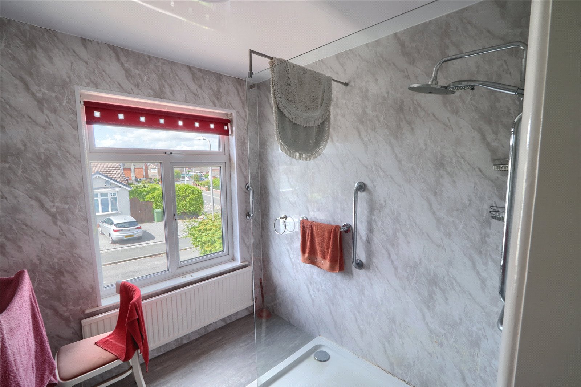
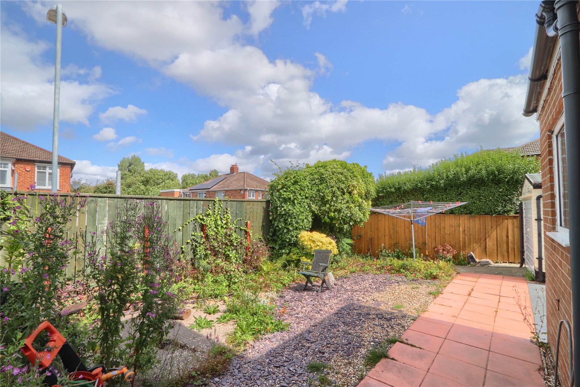
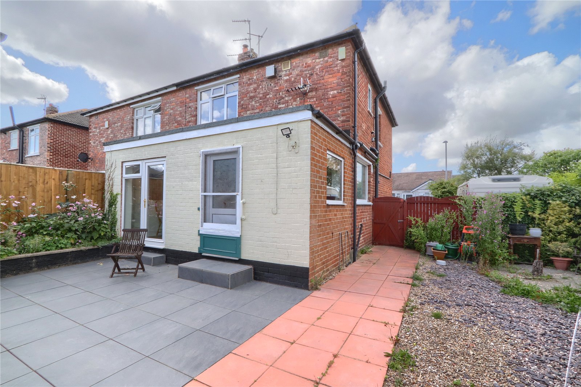
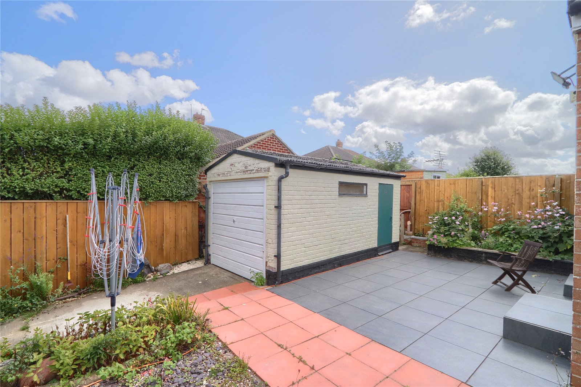

Share this with
Email
Facebook
Messenger
Twitter
Pinterest
LinkedIn
Copy this link