3 bed house for sale in Kingsbridge Crescent, Acklam, TS5
3 Bedrooms
2 Bathrooms
Your Personal Agent
Key Features
- Stunning Modern Family Home
- Driveway and Garage
- Ground Floor WC
- Tastefully Decorated Throughout
- Many Improvements Made by the Current Owners
- Master Bedroom with En Suite Shower Room
Property Description
Unexpectedly Back To The Market. This Lovely Modern Detached Home Really Ticks All the Boxes and Is Tastefully Decorated Throughout. Worthy of Particular Mention Is the Light and Airy Kitchen Dining Room with French Doors Leading Out to The Landscaped Garden. Be Quick Before It’s Snapped Up!This lovely modern detached home really ticks all the boxes and is tastefully decorated throughout. Worthy of particular mention is the light and airy kitchen dining room with French doors leading out to the landscaped garden. Be quick before it’s snapped up!
Tenure
Council Tax Band
GROUND FLOOR
ENTRANCE HALLUPVC double glazed door to the front and UPVC double glazed window to the side, stairs leading to the first floor and radiator.
LOUNGE4.57m x 3.1mUPVC double glazed window to the front and radiator.
KITCHEN/DINING ROOM3.96m x 2.13mUPVC double glazed window to the rear, UPVC double glazed French style doors leading seamlessly out onto the landscaped garden. Range of fitted base and wall units with contrasting worktops, integrated oven/hob with extractor over, cupboards with integrated storage solutions and automatic lighting, radiator. Door leading to…
GROUND FLOOR W.C.With low-level w.c., wash handbasin with mixer tap and radiator.
FIRST FLOOR
LANDING
MASTER BEDROOM3.96m x 2.82mUPVC double glazed window to the front, radiator and door leading to ….
EN SUITE2.8m x 1.07mUPVC double glazed window to the rear, shower unit with integrated shower over, low-level w.c., wash handbasin and radiator.
BEDROOM 24.11m x 3.5mUPVC double glazed window to the front and radiator.
BEDROOM 33.56m x 2.08mUPVC double glazed window to the rear and radiator.
FAMILY BATHROOMUPVC double glazed obscure glass window to the rear, panel bath with shower over, wash handbasin, low-level w.c., and radiator.
EXTERNALLYTo the front of the property is a well-tended garden with pathway leading to the front door and driveway leading to the garage. The rear garden has been sympathetically landscaped for ease of maintenance with raised borders and all surrounded by substantial fencing. An ideal area for outside entertaining.
GARAGEWith up and over door to the front, power, and lighting.
Tenure:Freehold
Council Tax Band:C
AGENTS REF:JW/GD/ING240091/23022024
Location
More about Middlesbrough
Seriously, we’re not going to stand for that.
Alright, we know it has its imperfections and the odd flaw, but our ‘Boro’ is one of the warmest, friendliest, and most welcoming places you'll find, and here's why……
With the Yorkshire Dales, North Yorkshire Moors, and some stunning coastline right on our doorstep, you couldn’t ask for more when it comes to natural beauty.
There won’t be many Teessiders who haven’t ventured up Roseberry Topping on a Sunday morning to....
Read more about Middlesbrough
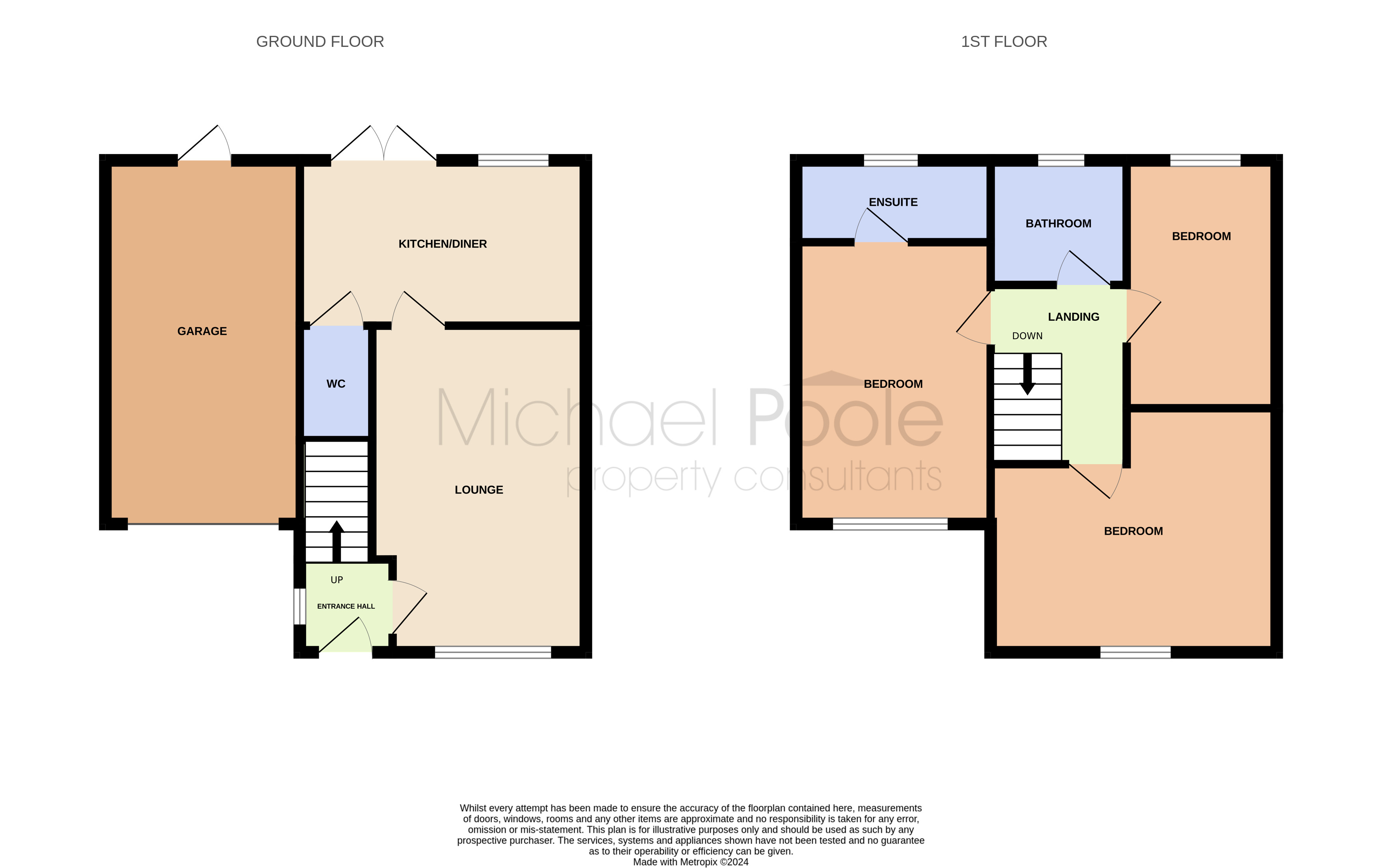
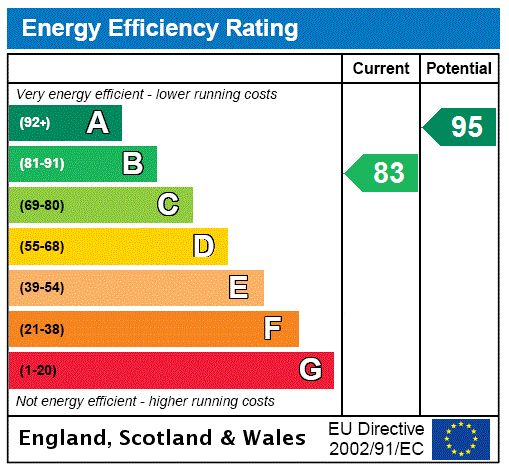




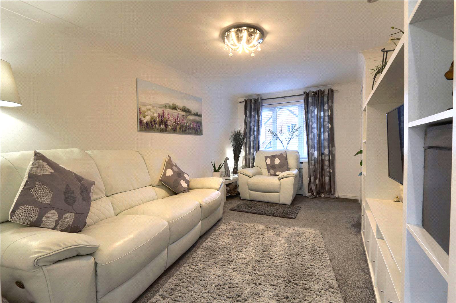
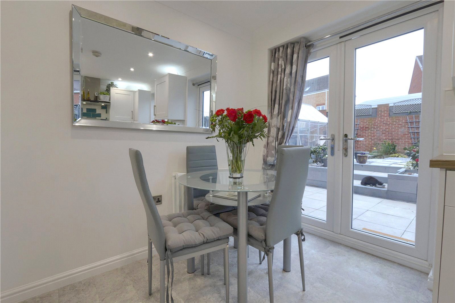


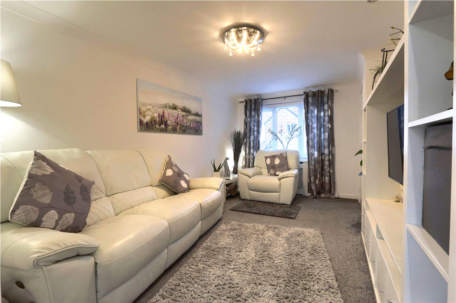
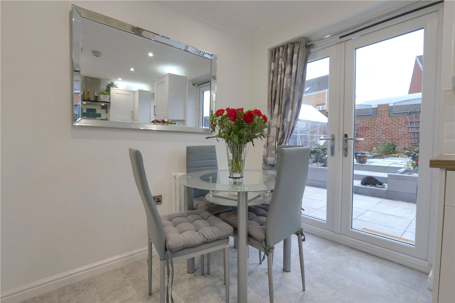
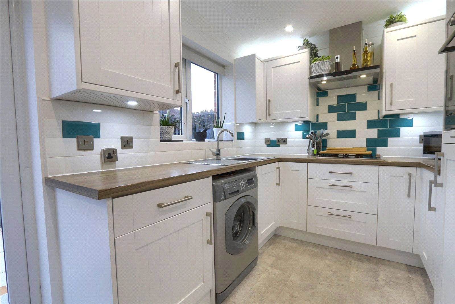
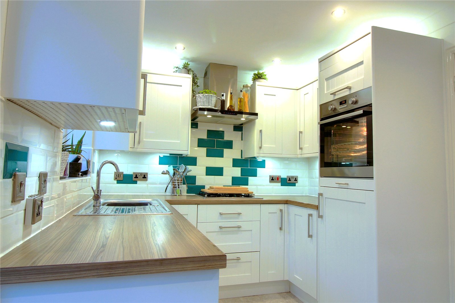
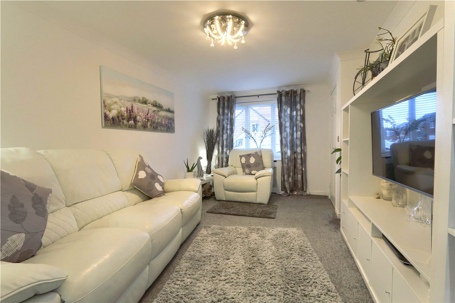
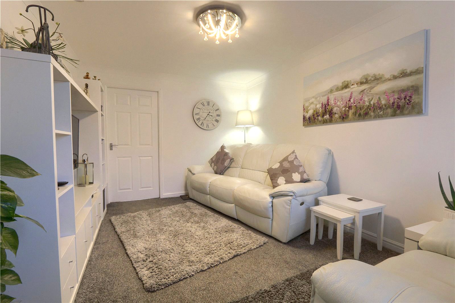
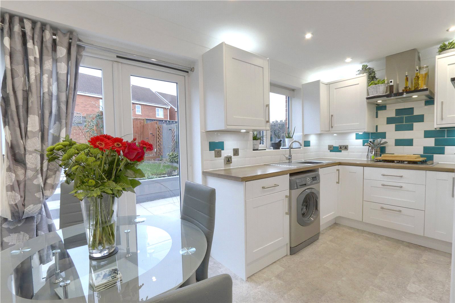
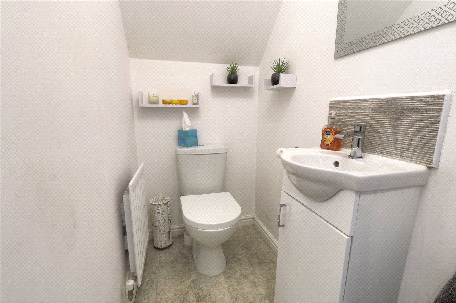
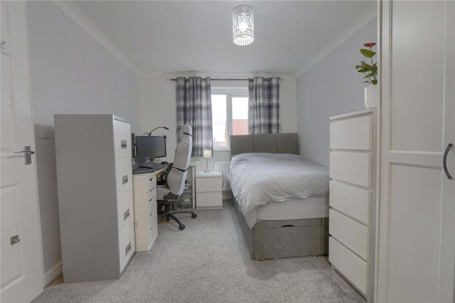
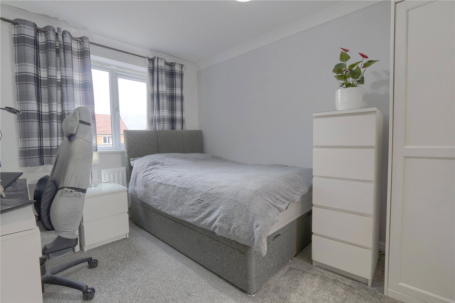
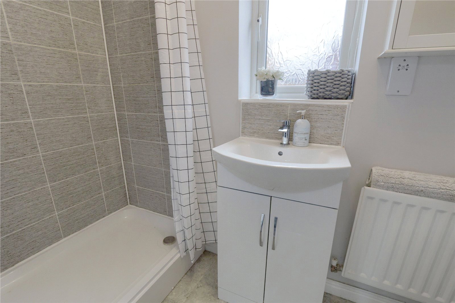
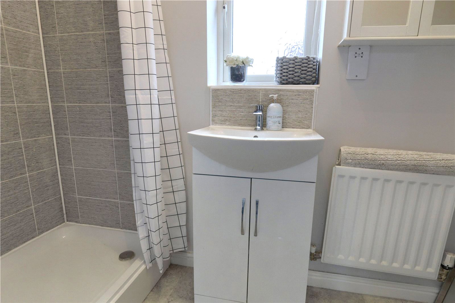
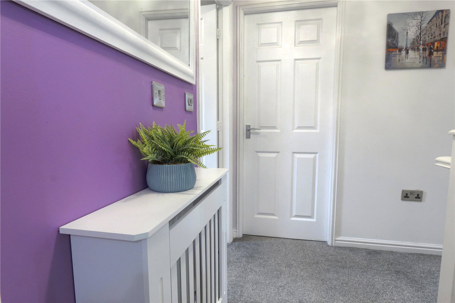
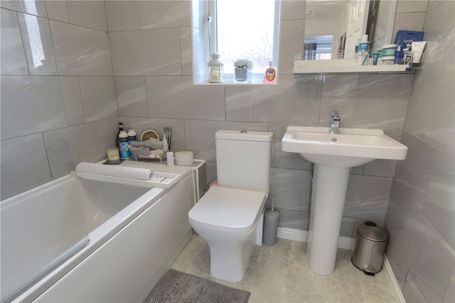
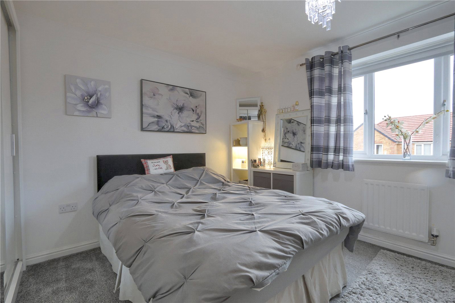
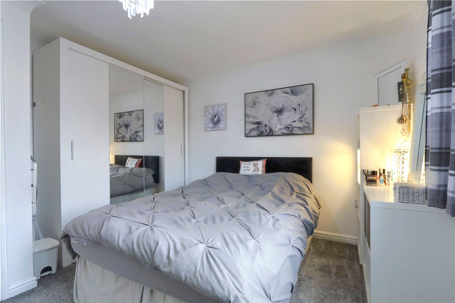
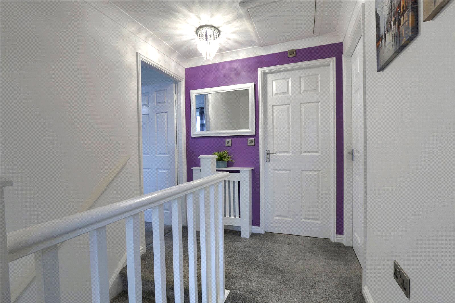
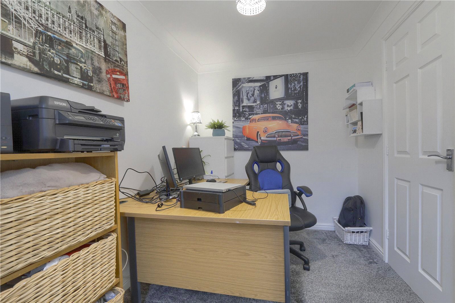
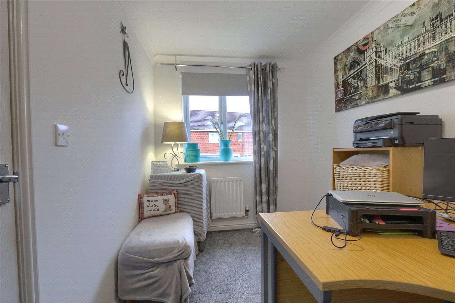
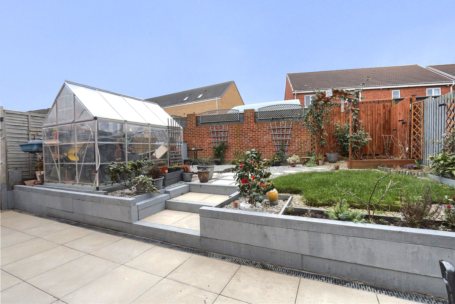
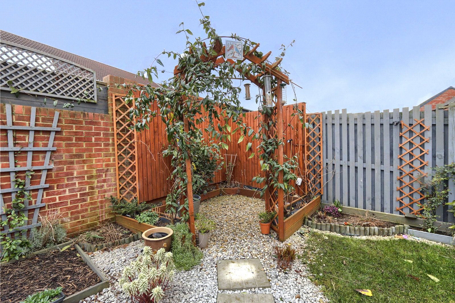
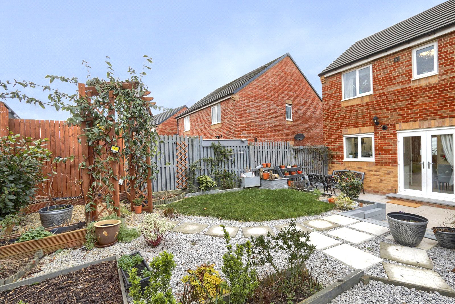
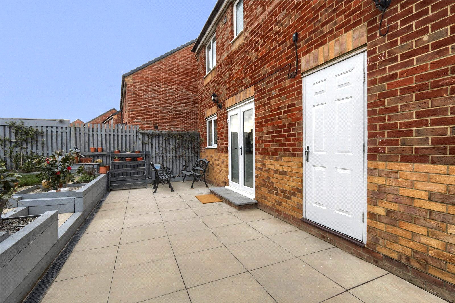

Share this with
Email
Facebook
Messenger
Twitter
Pinterest
LinkedIn
Copy this link