3 bed house for sale in Kildale Grove, Fairfield, TS19
3 Bedrooms
1 Bathrooms
Your Personal Agent
Key Features
- Beautiful Three Bedroom Detached House with Additional Dressing Room
- Gorgeous Kitchen/Diner
- Good Parking
- Utility & WC
- Generous Plot with a Private South Facing Garden
- Walking Distance to Hartburn & Fairfield Schools
Property Description
`They Say Appearances Can Be Deceptive and They Certainly Are in This Case! What An Absolute Gem of a Property, Being Sumptuously Styled, Improved and Remodeled, Should Put This Top of Your List to View.`They say appearances can be deceptive and they certainly are in this case! What an absolute gem of a property, being sumptuously styled, improved, and remodelled, should put this top of your list to view.
The accommodation flows in brief, reception hall, kitchen/diner, utility, WC, lounge, three good-sized bedrooms and dressing room and bathroom.
Externally there is plenty of parking, a large front garden, side garden and rear. The rear garden is private, low maintenance and southerly facing.
Tenure - Freehold
Council Tax Band D
GROUND FLOOR
Reception HallDouble glazed entrance door with side lights to generous reception hall with radiator, mosaic style tiled floor, and staircase to the first floor.
Living Room3.55m x 5.46mWith large double glazed window to the front aspect, twin radiator, and inglenook style fireplace with gas log effect stove.
Kitchen2.39m x 4.82m Plus 2.87m x 3.05m2.39m x 4.82m Plus 2.87m x 3.05m
With a superb range of high gloss fitted units in dual contrasting tones with complementary worktops, high level oven, microwave combination and warming drawer, induction hob, integrated fridge freezer, integrated dishwasher, and sink and drainer unit. Double glazed windows to the side and rear aspect, French doors to the rear aspect, vertical modern radiator, and laminate flooring.
Utility2.26m x 3.35mWith double glazed window to the front aspect, work surfaces, sink unit, plumbing for washing machine, space for dryer, and space for fridge.
Cloakroom/WC2.13m x 0.94mWith WC, wash hand basin, window to the side aspect, and radiator.
FIRST FLOOR
LandingWith double glazed window to the side aspect.
Bedroom One3.60m x 3.43mWith double glazed window to the front aspect and radiator.
Bedroom Two2.87m x 3.22mWith double glazed window to the rear aspect and radiator.
Bedroom Three3.60m x 1.90mWith double glazed window to the front aspect, radiator, and adjoining dressing room.
Dressing Room1.80m x 1.88mWith window to the side aspect.
Bathroom2.84m x 2.08mWith double glazed window to the rear aspect, mosaic style floor, chrome heated towel rail, pedestal wash hand basin, low level WC, side panelled bath and large store cupboard.
EXTERNALLY
Parking & GardensExternally there is plenty of parking, a large front garden, side garden and rear. The rear garden is private, low maintenance and southerly facing.
Tenure - Freehold
Council Tax Band D
AGENTS REF:LJ/LS/STO220180/12092023
Virtual Tour
Location
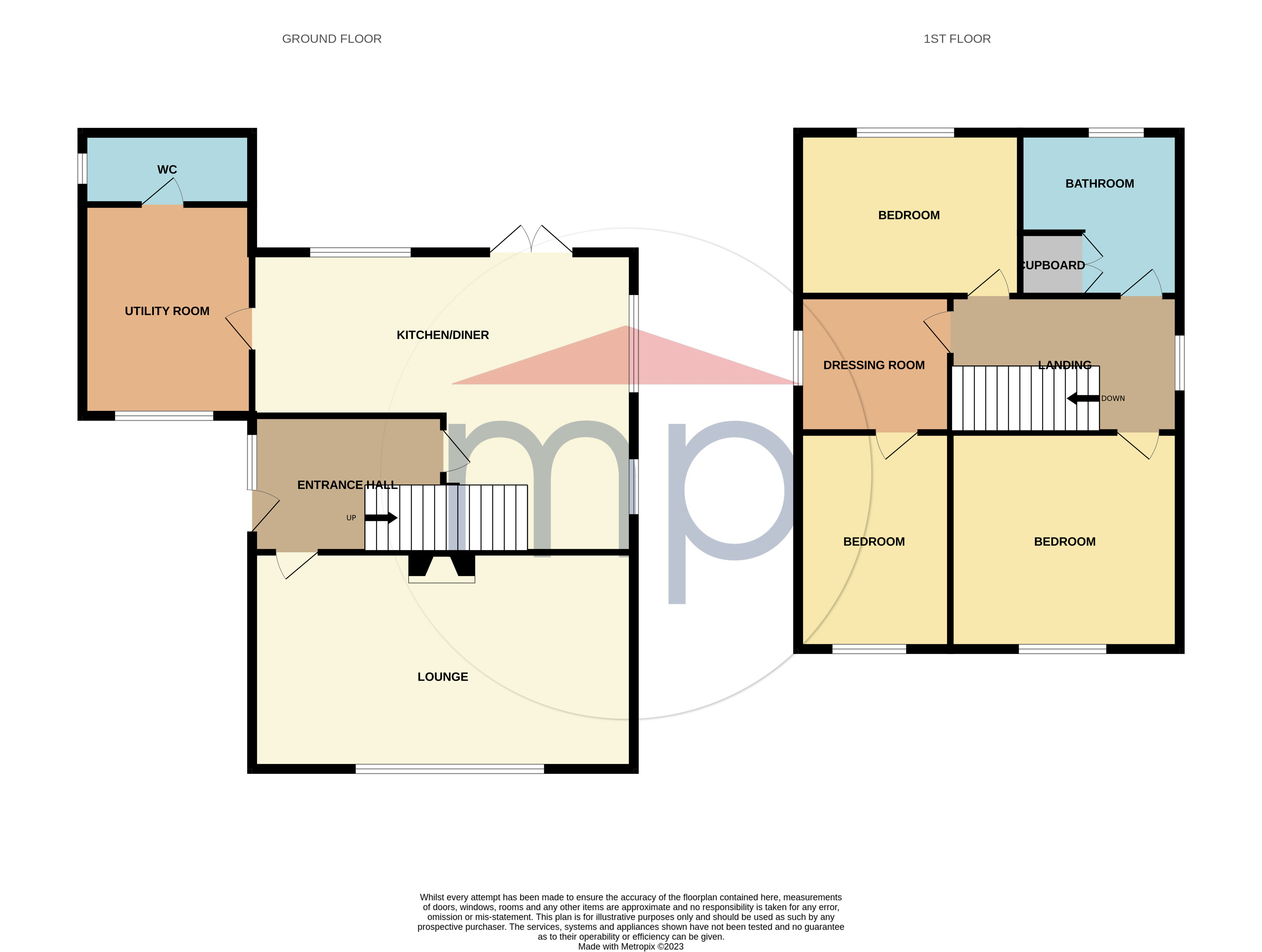
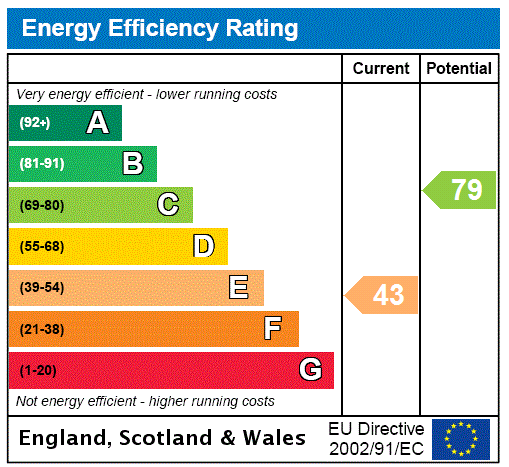



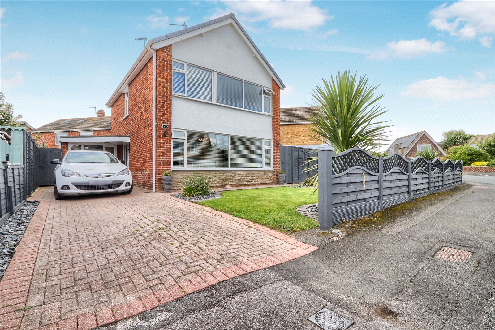
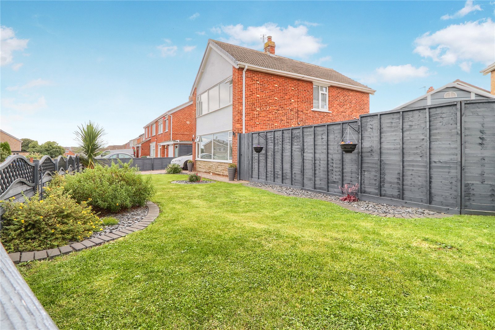
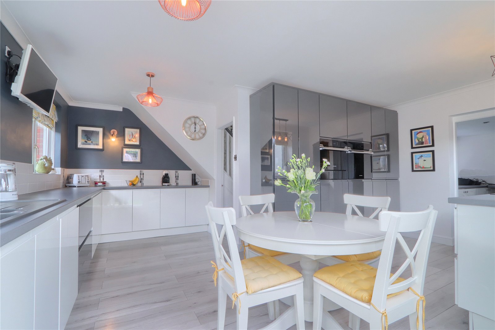
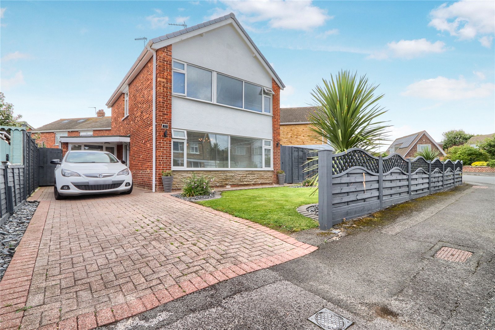
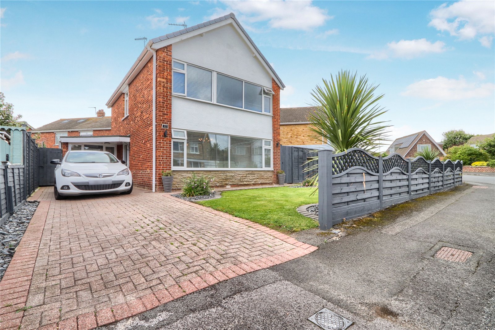
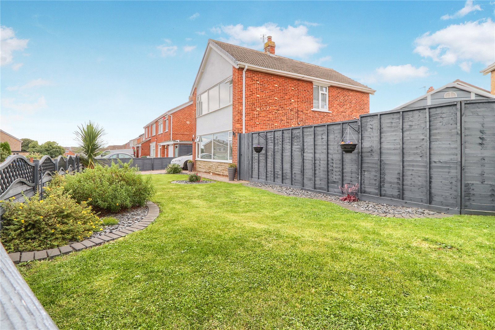
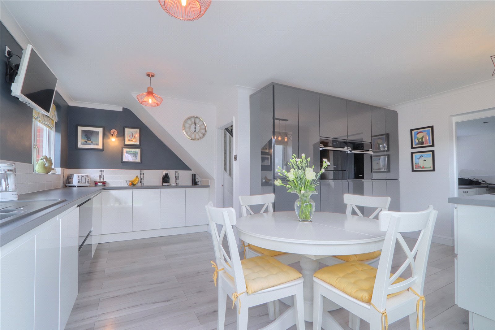
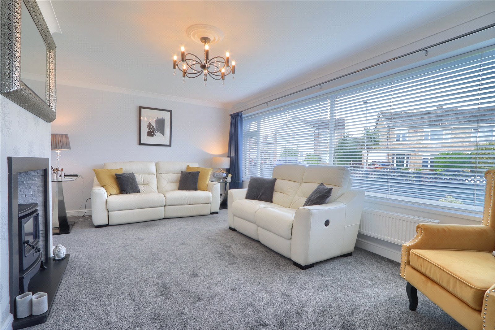
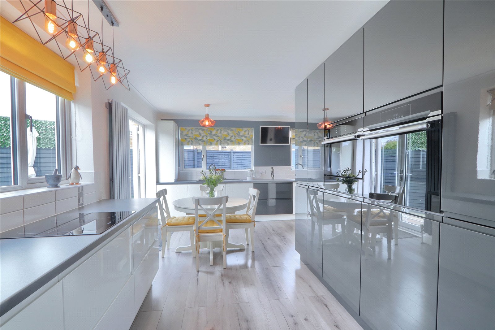
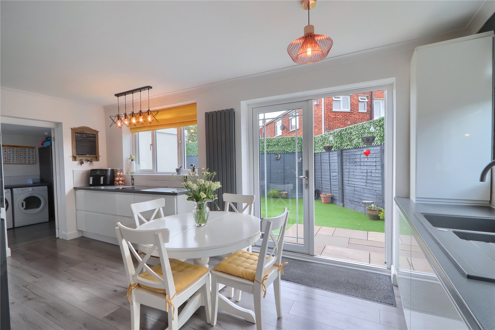
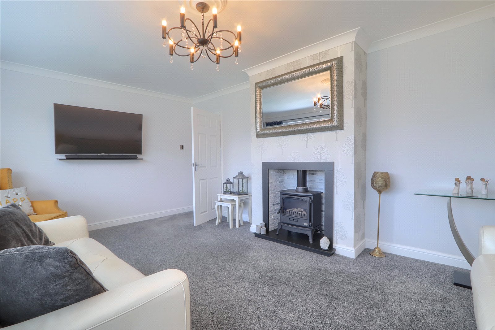
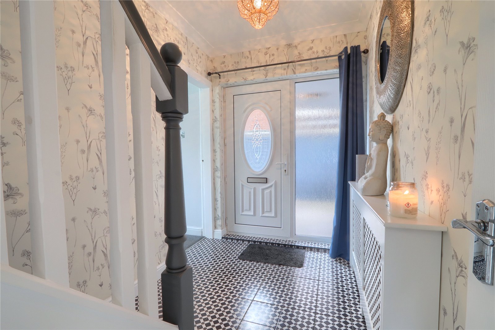
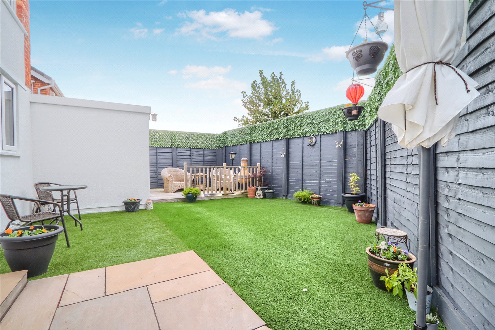
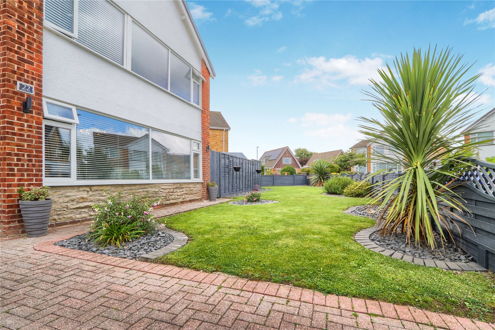
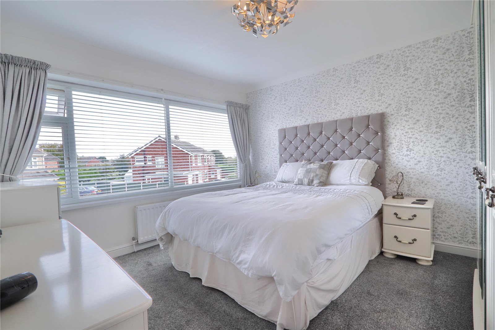
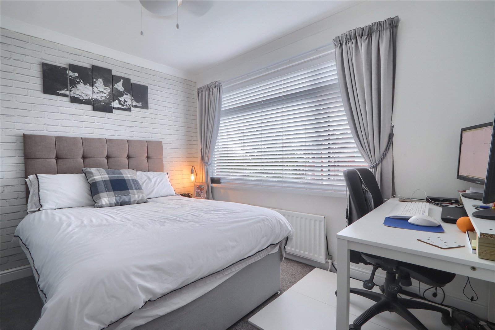
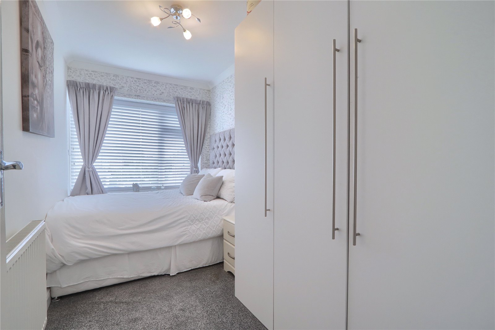
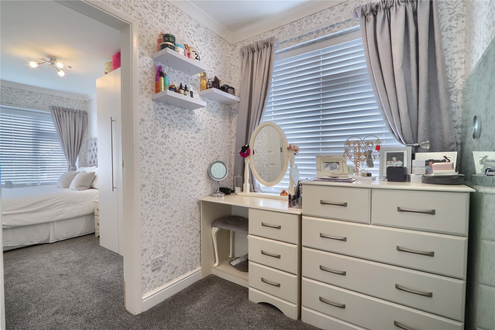
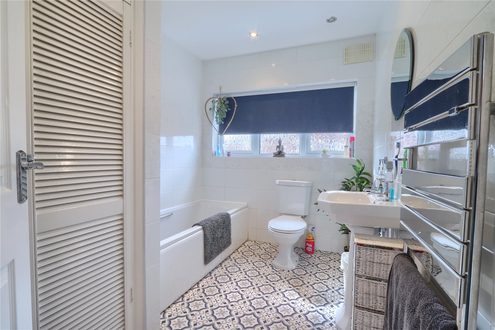
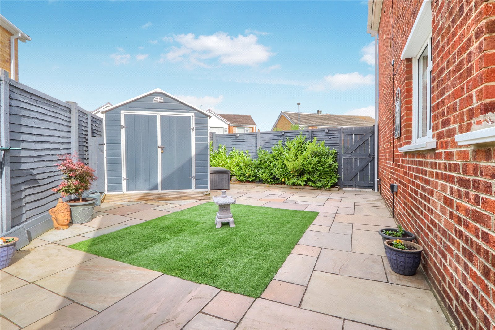
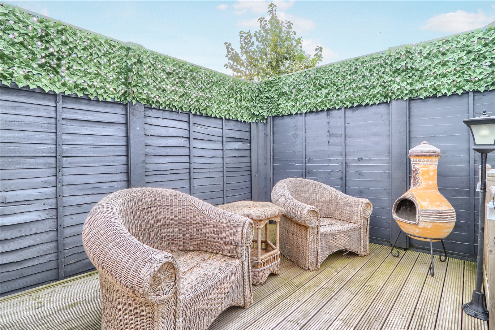
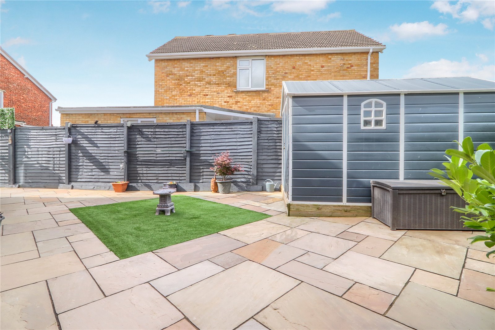

Share this with
Email
Facebook
Messenger
Twitter
Pinterest
LinkedIn
Copy this link