3 bed house for sale
3 Bedrooms
2 Bathrooms
Your Personal Agent
Key Features
- Unique Detached 1937 House
- Double Bedrooms, Bathroom & Shower Room
- Oak Staircase, Internal Doors & Parquet Flooring
- Large Breakfast Kitchen with Almond Shaker Units & Solid Wood Tops
- Crittall Style Double Glazed Windows
- Circular Entrance Hall & Garden Room with Vaulted Ceiling Large Garage & Block Paved Drive Beautiful Gardens (Very Private Southwest Rear Garden)
Property Description
A Truly Stunning and Unique Detached House Built Circa 1937 By the Hutton Family, Builders and Brick Merchants of Blackett & Sons. This Forever Family Home Is Surrounded by Beautiful Gardens and Holds a Prime Position in Old Hartburn.A truly stunning and unique detached house built circa 1937 by the Hutton family, builders, and brick merchants of Blackett & Sons.
This forever family home is surrounded by beautiful gardens and holds a prime position in old Hartburn.
As you step into the circular reception hall the delights of this beautiful home start to entice and you will not be disappointed as you walk through the large living room with open fireplace, then through the Crittall style French doors to the garden room with vaulted ceiling and French door onto the rear garden. The large kitchen has been opened up to the dining room, creating a fabulous family space, the circular landing leads to three large bedrooms, bathroom and separate shower room.
Externally there is a mature front garden and block paved driveway leading to a large single garage with automatic door and leading into a utility room come potting shed with utilities, water, light and a courtesy door into the rear garden which has been meticulously nurtured and offers a fabulous setting with privacy and allows you to enjoy the well-stocked mature borders, lawn, and stone patios.
Tenure - Freehold
Council Tax Band E
GROUND FLOOR
Entrance HallEntrance door to circular entrance hall with Parquet flooring, oak staircase to the first floor, single radiator, delft rail, under stairs cupboard and double glazed window to the front aspect.
Cloakroom/WCWith double glazed window to the front aspect, vanity unit with cabinet below, low level WC, and Parquet flooring.
Living Room5.72m x 3.58mWith double glazed window to the front aspect, two twin radiators, no open fireplace with tiled back and hearth and surround, and original French doors to garden room.
Garden Room3.43m x 5mWith oak flooring, double glazed French doors with side lights and window to the rear aspect, vaulted ceiling with Velux window lights, and modern vertical double radiator.
Kitchen Diner7.14m x 3.28m (max) into bay(max) into bay
With oak flooring, twin radiator, modern vertical radiator, double glazed window to the rear aspect, and double glazed window to the side aspect. Almond shaker style kitchen units with solid wood worktops, double electric oven, induction hob, dishwasher, integrated fridge, and Belfast sink with mixer tap.
FIRST FLOOR
Circular Half Gallery LandingWith two double glazed windows to the front aspect, single radiator and continuation of the oak banister and spindles.
Bedroom One4.27m x 3.58mWith double glazed window to the rear aspect, twin radiator, spotlights to ceiling and original servant bell.
Bedroom Two4.17m x 3.25m (max) into bay(max) into bay
With double glazed bay window to the rear aspect, twin radiator, and spotlights to ceiling.
Bedroom Three3.23m x 3.58mWith double glazed window to the front aspect, twin radiator, spotlights to ceiling and original servant bell.
Family BathroomWith double glazed window to the side aspect, two seater side panelled bath, low level WC with hidden cistern, vanity unit with cabinet below, vertical chrome towel rail, tiled splashbacks and tiled floor.
Shower RoomWith double glazed window to the side aspect, vertical chrome towel rail, tiled floor, large shower enclosure with panelled walls, panelled ceiling, spotlights, and extractor fan.
EXTERNALLY
Gardens & GarageMature front garden with gravel beds and well-stocked and cared for borders. A block paved driveway leads to a large single garage with automatic door and leading into a utility room come potting shed with utilities, water and lighting laid on. There is also a courtesy door into the rear garden which has been meticulously nurtured and offers a fabulous setting with privacy and allows you to enjoy the well-stocked mature borders, lawn and stone patios.
Tenure - Freehold
Council Tax Band E
AGENTS REF:LJ/LS/STO220743/22022023
Location
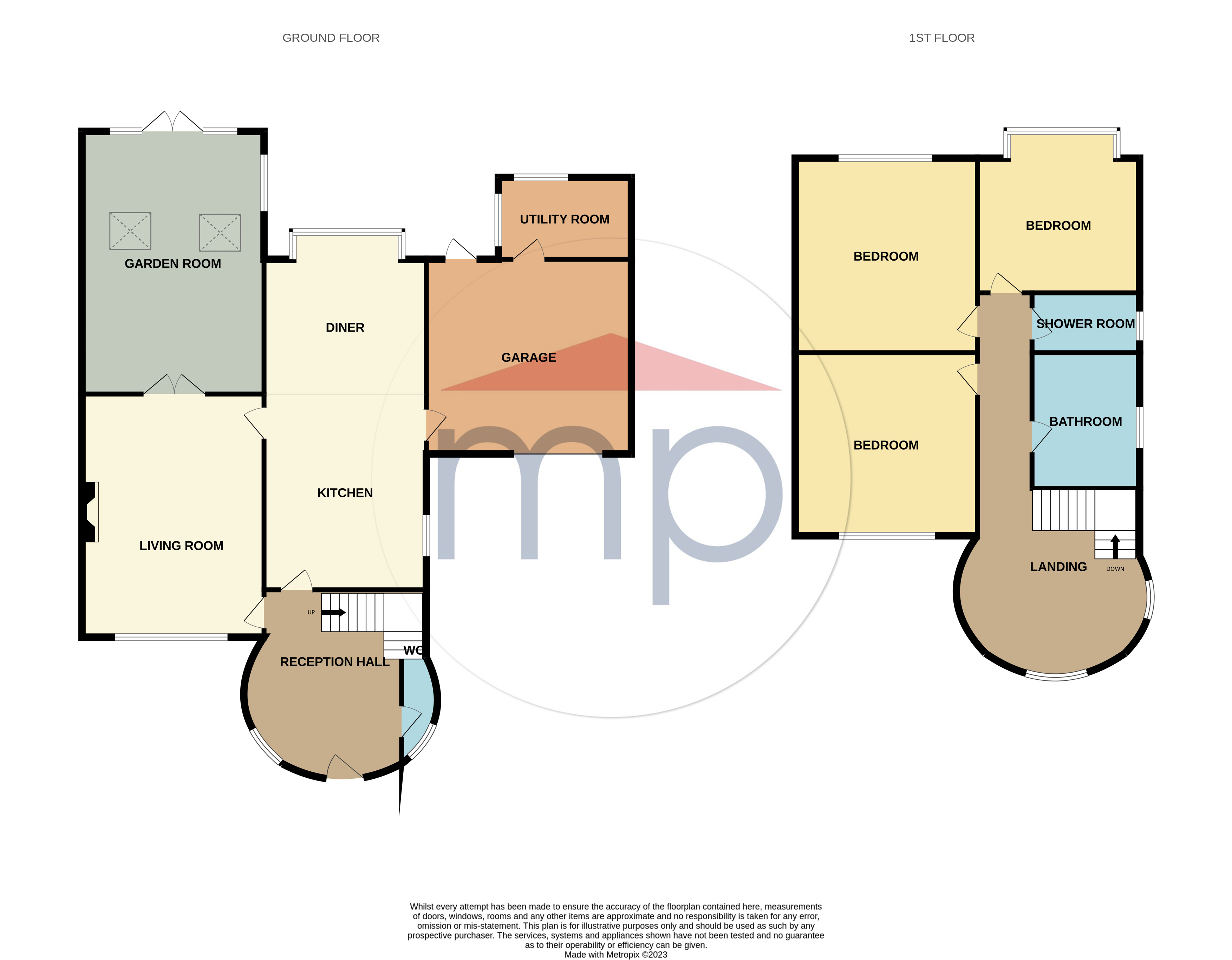
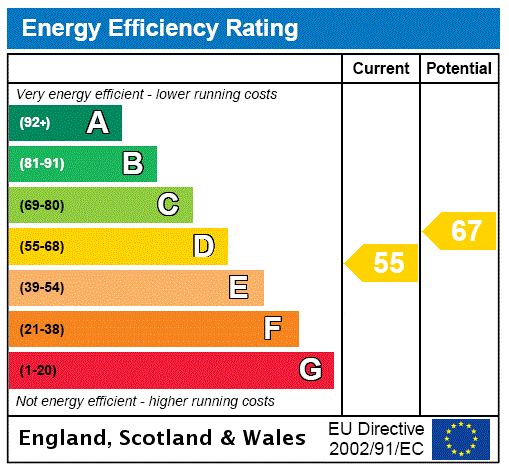



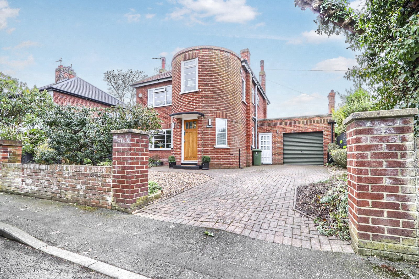
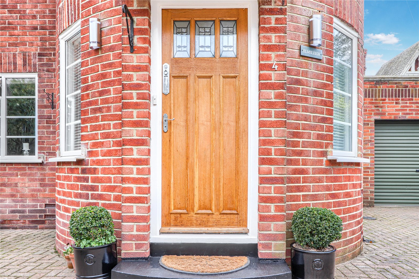
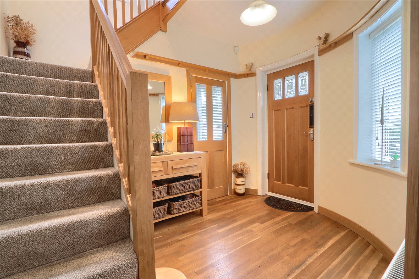
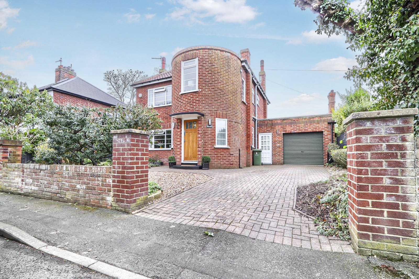
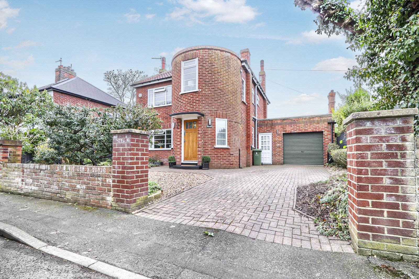
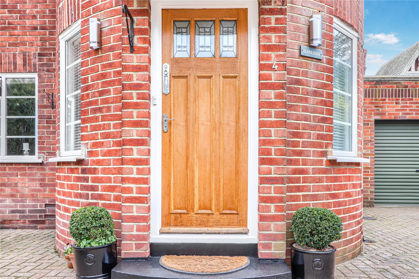
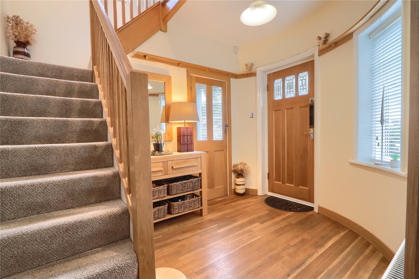
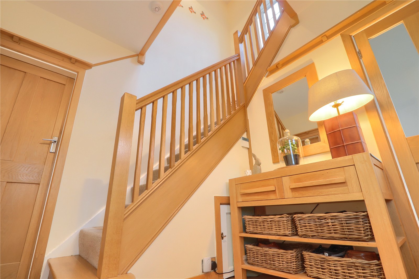
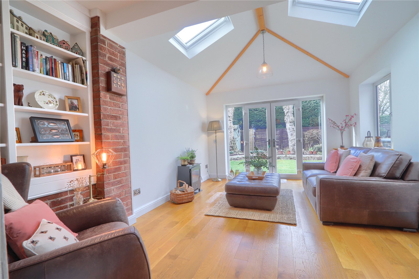
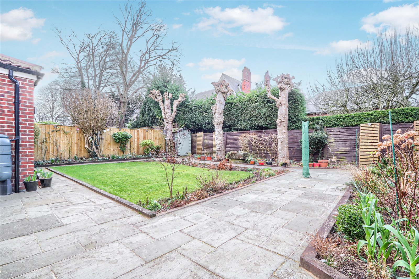
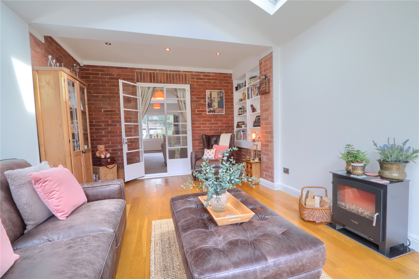
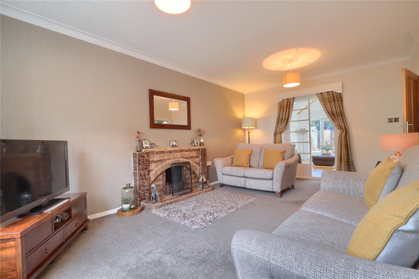
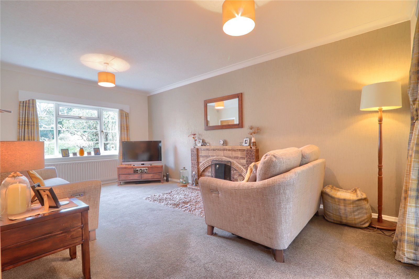
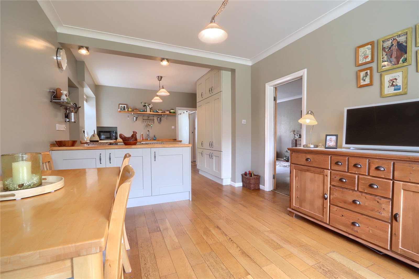
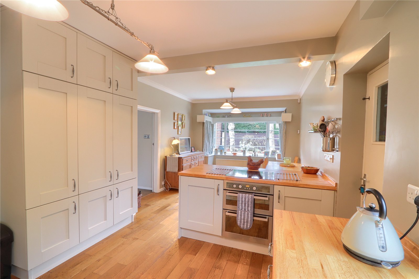
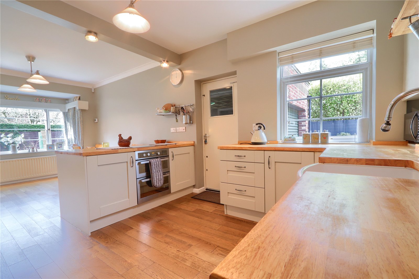
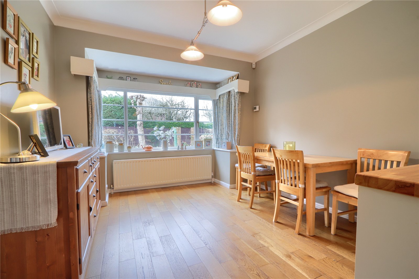
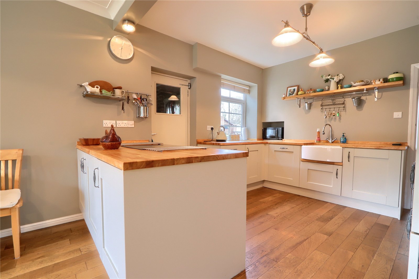
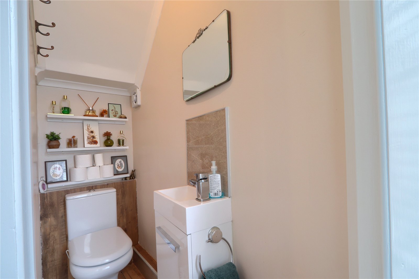
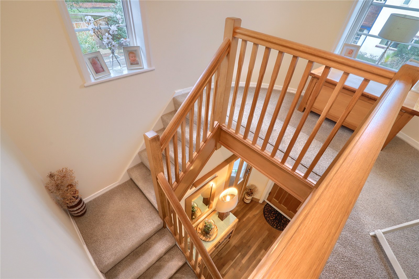
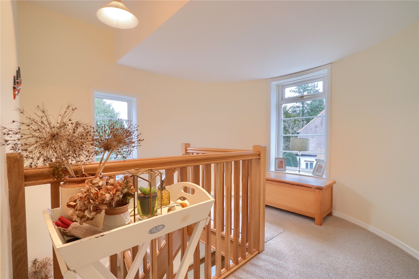
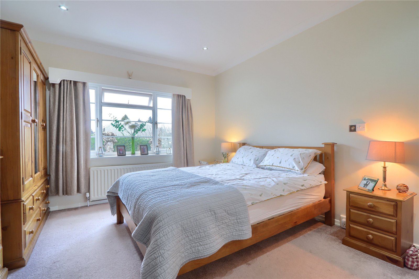
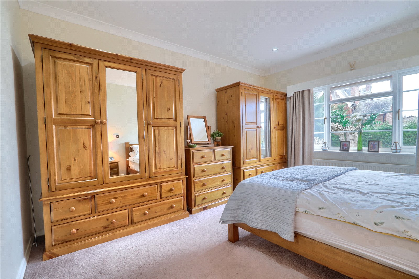
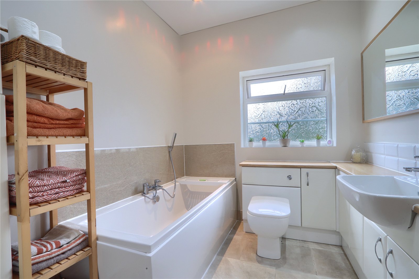
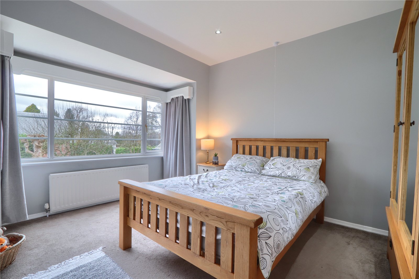
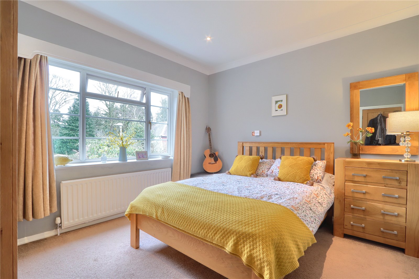
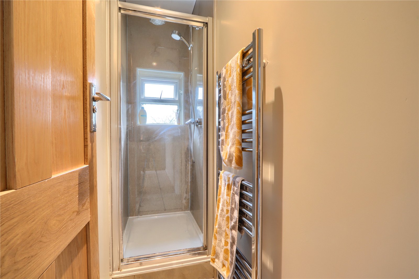
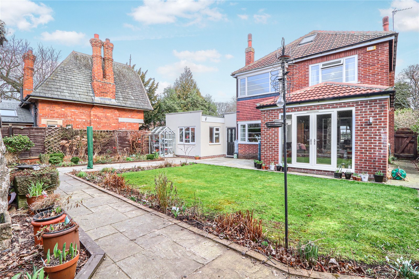
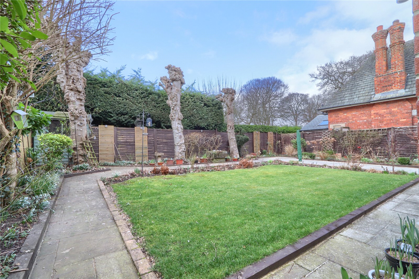
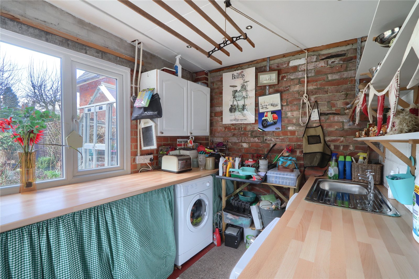
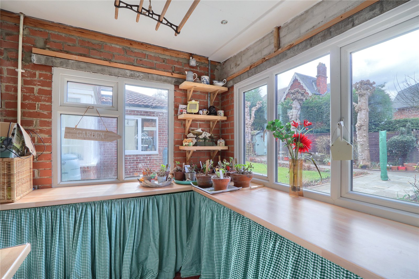
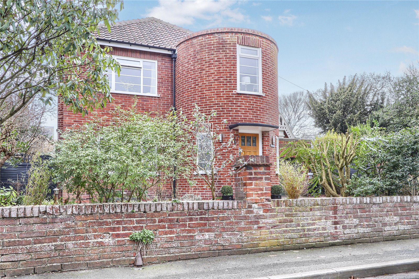

Share this with
Email
Facebook
Messenger
Twitter
Pinterest
LinkedIn
Copy this link