3 bed house for sale in Ings Road, Redcar, TS10
3 Bedrooms
1 Bathrooms
Your Personal Agent
Key Features
- Semi Detached Property
- Three Spacious Bedrooms
- Excellent Redcar East Location
- Massive Development Potential, Subject to Planning
- Packed with Original Period Features
- Off Street Parking
- Vast South Facing Rear Garden
- No Chain Sale
Property Description
Located In the Highly Desirable Redcar East, This Characterful Untouched Family Home Offers Huge Scope for Development, Subject to Planning. With Generous Rooms Throughout and Retaining Many Original Period Features and Fittings. Already Benefiting from A Combi Boiler and Central Heating. Brilliant For the Beach, Stray, Schooling, Transport Links and Amenities. High Interest Is Anticipated So Early Viewing Is Essential.Located in the highly desirable Redcar East, this characterful untouched family home offers huge scope for development, subject to planning. With generous rooms throughout and retaining many original period features and fittings. Already benefiting from a combi boiler and central heating. Brilliant for the beach, stray, schooling, transport links and amenities. High interest is anticipated so early viewing is essential.
Tenure - Freehold
Council Tax Band C
GROUND FLOOR
Hall2.26m x 2.64mWith original style door, original panelled doors to reception room, lounge diner and breakfast room, staircase to the first floor, radiator, and original stained glass window.
Reception Room4.17m x 3.23m increasing to 4.2m into the bay4.17m x 3.23m increasing to 4.2m into the bay
A generous bay windowed room with original period features, radiator, and stained glass window.
Lounge Diner3.45m reducing to 2.84m x 4.93m reducing to 3.9m3.45m reducing to 2.84m x 4.93m reducing to 3.9m
A light and bright southerly facing room with tiled fireplace with gas fire, radiator, under stairs storage cupboard, and original French doors open onto the vast rear garden.
Breakfast Room2.13m x 2.9mWith original storage unit, radiator, wall mounted Potterton combi boiler, and sliding door to the kitchen.
Kitchen2.08m reducing to 0.84m x 3.66m reducing to 2.62m2.08m reducing to 0.84m x 3.66m reducing to 2.62m
Period kitchen with stainless steel sink, part tiled walls, twin wood framed windows, door to the shelved pantry space and further door to the rear garden.
FIRST FLOOR
Bedroom One4.17m reducing to 2.82m x 3.25m increasing to 4.2m into the bay4.17m reducing to 2.82m x 3.25m increasing to 4.2m into the bay
A bay windowed room with original fireplace and hearth, radiator, and stained glass bay window.
Bedroom Two3.86m x 2.44mA double room with radiator and original window overlooking the south facing garden.
Bedroom Three2.74m x 2.5mA generous third bedroom with original wood framed window.
Bathroom1.65m x 2.36mOriginal period suite with fully tiled walls, storage cupboard and wood frame window.
EXTERNALLY
Parking & GardenThe front of the property benefits from a paved driveway with parking for numerous vehicles and outdoor tap. The southerly facing rear garden is a real blank canvas with endless possibilities for development.
ServicesWe are unable to confirm whether the services, central heating system etc, are in satisfactory working order. It would be prudent therefore for any prospective purchaser to ensure any such systems/appliances are tested prior to completion of any purchase.
Tenure - Freehold
Council Tax Band C
AGENTS REF:CF/LS/RED231080/17012024
Location
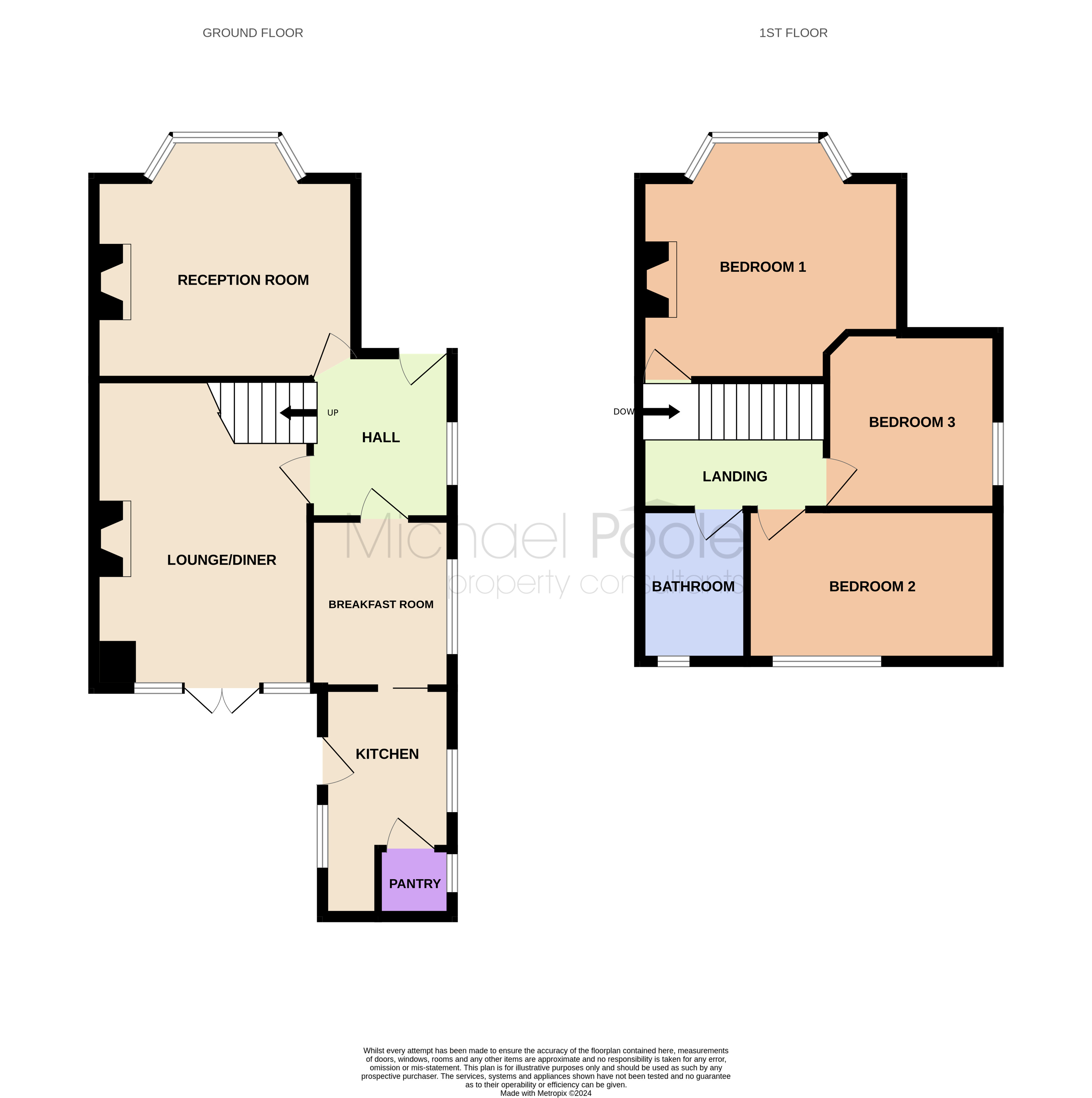
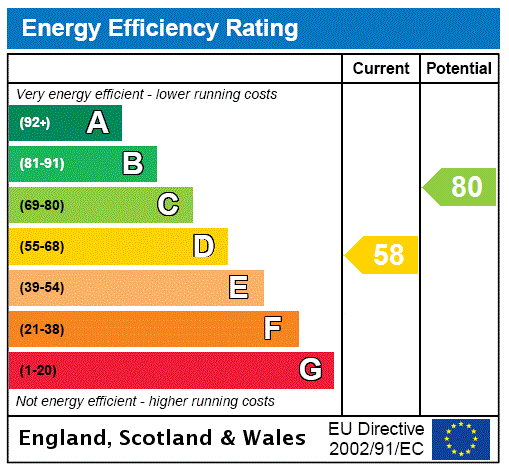



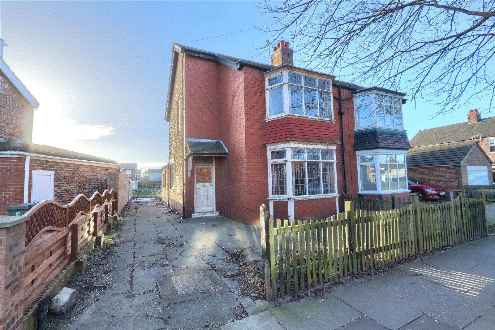
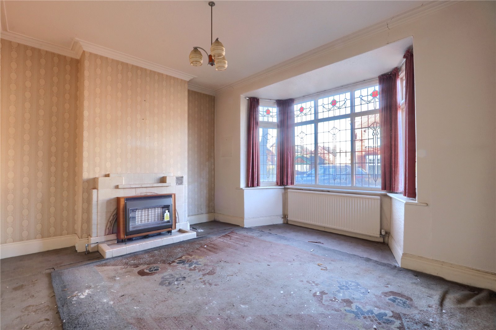
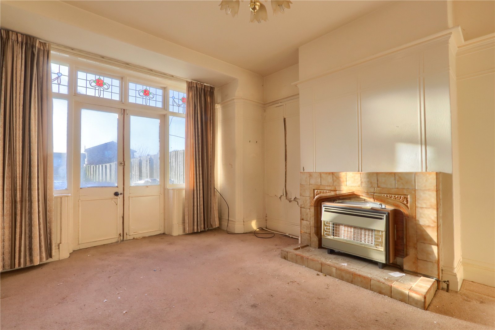
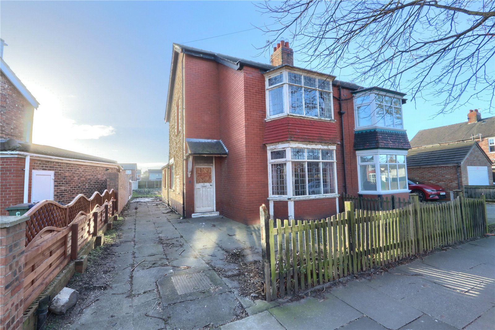
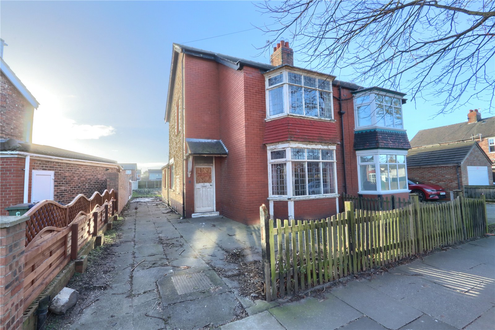
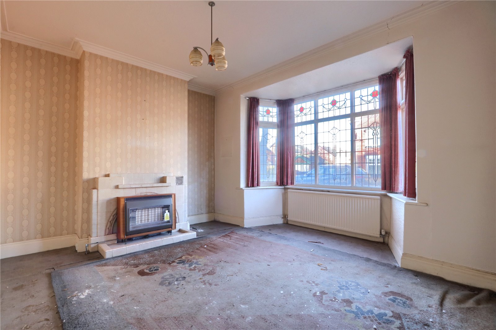
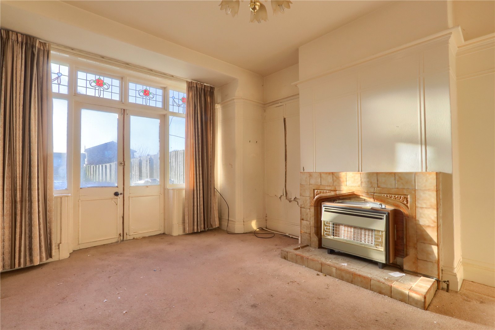
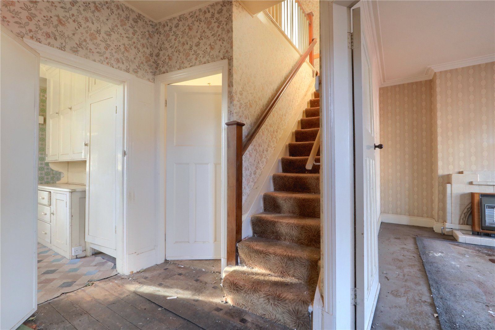
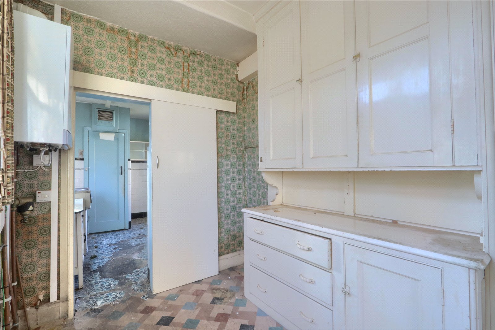
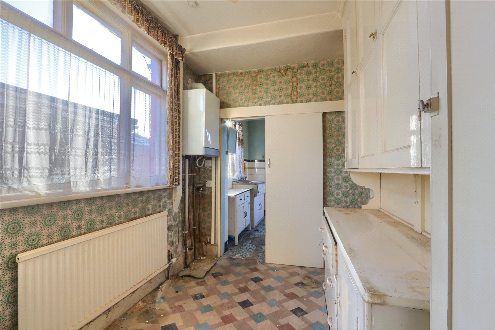
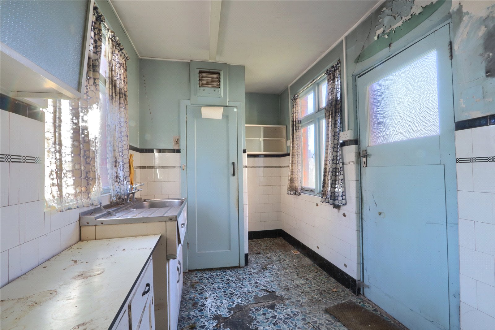
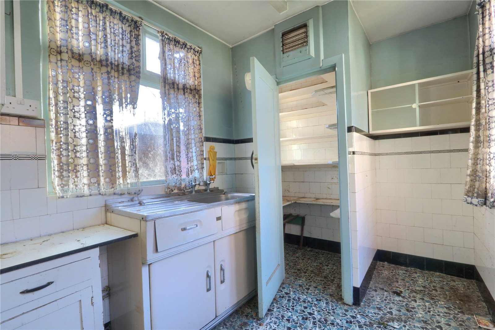
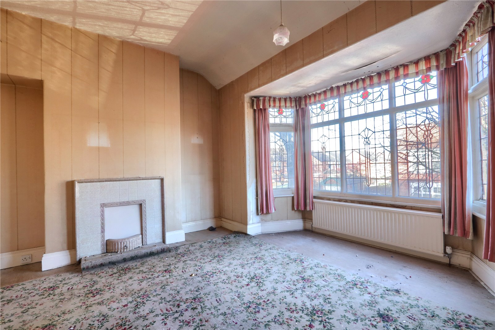
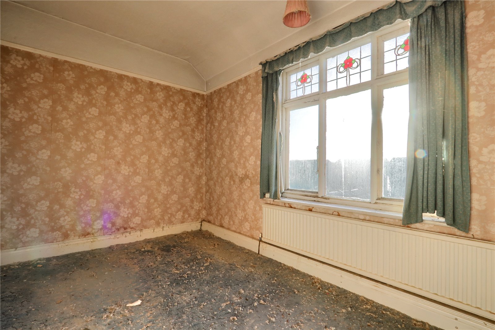
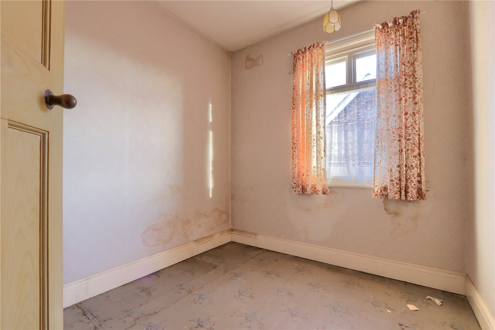
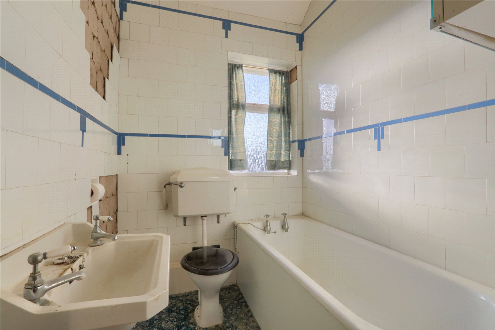
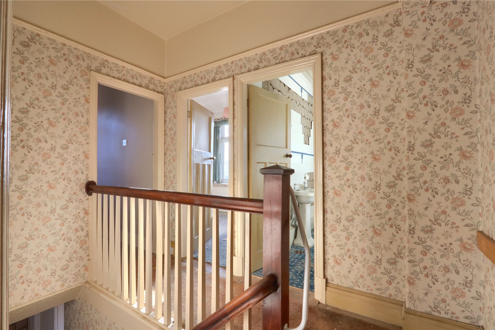
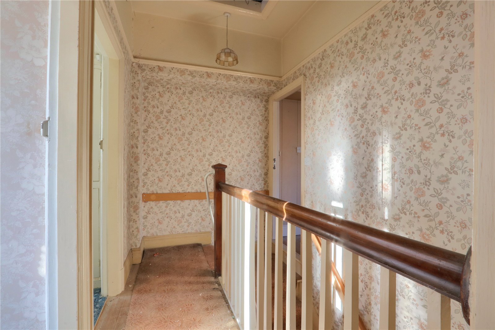
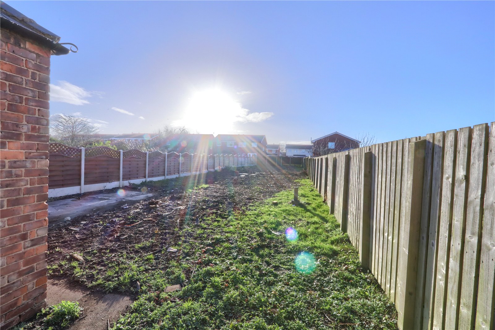
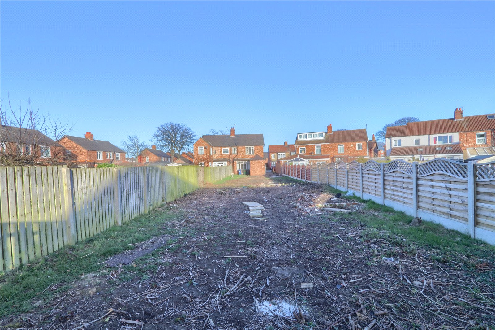
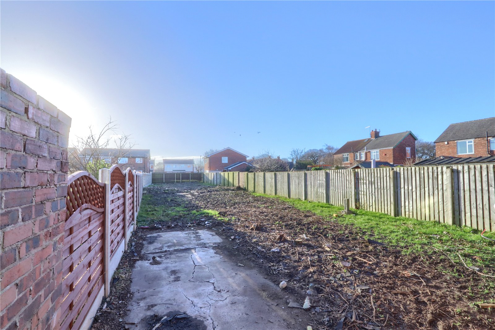
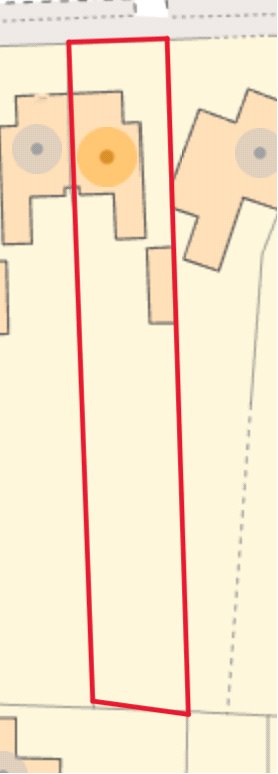
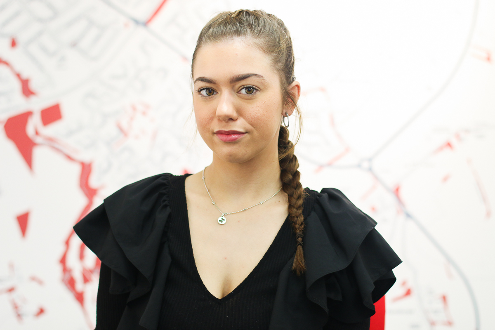
Share this with
Email
Facebook
Messenger
Twitter
Pinterest
LinkedIn
Copy this link