3 bed house for sale in Hydra Way, Stockton-On-Tees, TS18
3 Bedrooms
2 Bathrooms
Your Personal Agent
Key Features
- Built By Bellway Homes to ‘The Sandhurst’ Design
- An Impressive Three Bedroom Semi-Detached House
- Occupying a Pleasant Corner Position with a Walled Rear Garden
- Rear Driveway Leading to a Single Garage
- Gas Central Heating System, Double Glazing & Security Alarm System
- Early Viewing Comes Highly Recommended
Property Description
Handsome, Smart, And Current, This Super-Lovely Bellway Homes Built Three-Bedroom House Is Ideal for Buyers Who'd Like to Just Add Furniture. Brilliantly Designed, this '‘The Sandhurst’ Style House Looks Good on The Outside and Feels Light, Bright, Spacious and Well Finished Within.Handsome, smart, and current, this super-lovely Bellway Homes built three-bedroom house is ideal for buyers who'd like to just add furniture.
Brilliantly designed, this '‘The Sandhurst’ style house looks good on the outside and feels light, bright, spacious, and well finished within.
Tenure - Freehold
Council Tax Band C
GROUND FLOOR
Entrance HallwayEntered via double glazed door to front elevation, security system in place, chrome sockets and switches, radiator, under stairs storage cupboard and door leading to downstairs cloakroom/WC.
Downstairs Cloakroom/WCSuite comprising of wash hand basin, WC, radiator, and double glazed window to front elevation.
Lounge4.50m x 3.28m to recessto recess
Double glazed window to front elevation, chrome sockets and switches, contemporary electric fire, television point, telephone point and doors leading to dining area.
Dining Area3.28m x 2.92mChrome sockets and switches and double glazed French doors and side window opening into the rear garden.
Kitchen3.10m (maximum) x 2.46m (maximum)3.10m (maximum) x 2.46m (maximum)
Fitted with a range of high gloss contemporary wall and base units, worktop space, double glazed window to rear elevation, 1 and ½ bowl sink and drainer, chrome sockets and switches, integrated fridge freezer, dishwasher and washing machine and chimney style extractor fan.
FIRST FLOOR
LandingDouble glazed window to side elevation, cupboard housing hot water tank, loft access and doors leading to three bedrooms and bathroom.
Bedroom One3.71m (maximum) x 2.59m plus wardrobe space3.71m (maximum) x 2.59m plus wardrobe space
Double glazed window to rear elevation, radiator, built-in wardrobes and door leading to en-suite.
En-SuiteSuite comprising of walk-in shower, WC, wash hand basin, chrome ladder style towel warmer and extractor fan.
Bedroom Two3.10m x 2.57mDouble glazed window to rear elevation and radiator.
Bedroom Three3.28m (maximum) x 2.13m3.28m (maximum) x 2.13m
Double glazed window to front elevation and radiator.
BathroomSuite comprising of bath, wash hand basin, WC, chrome ladder style towel warmer and double glazed window to front elevation.
EXTERNALLY
Gardens & GarageTo the rear of the property the garden is laid to lawn with patio and gravelled borders and side access gate. Detached single brick built garage with up and over door, driveway and to the front there is entrance pathway.
Tenure - Freehold
Council Tax Band C
AGENTS REF:LJ/LS/STO230681/09102023
Location
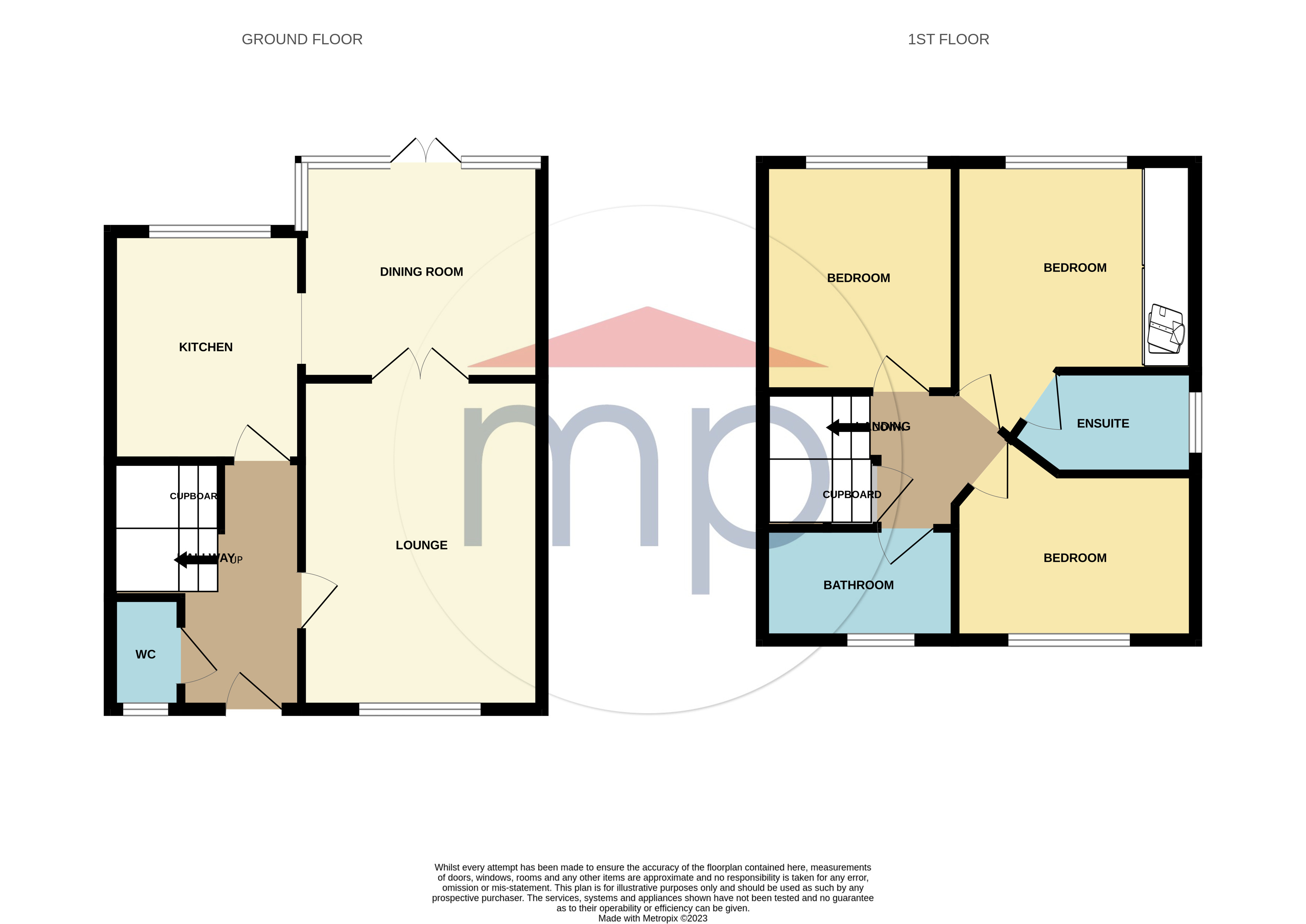
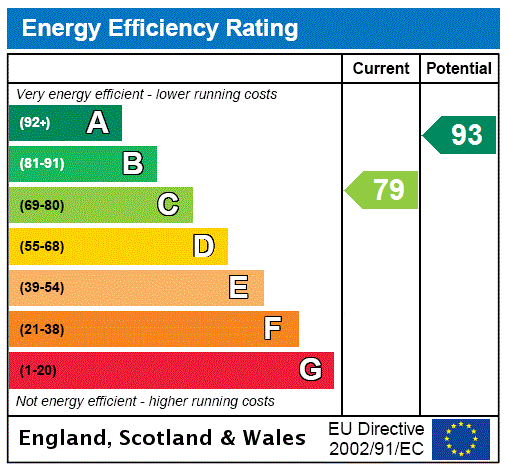



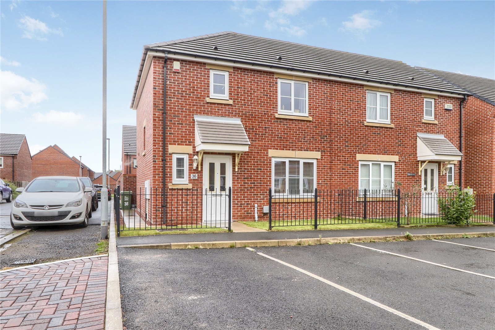
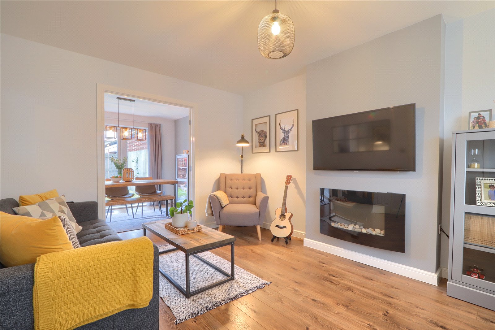
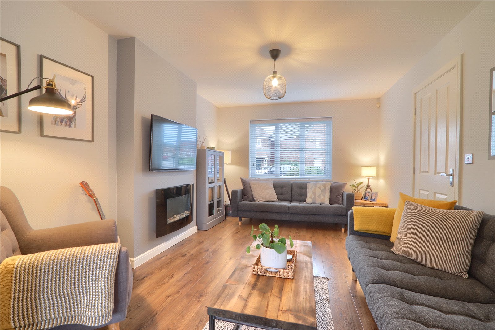
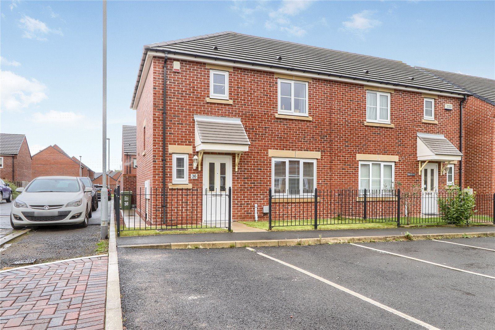
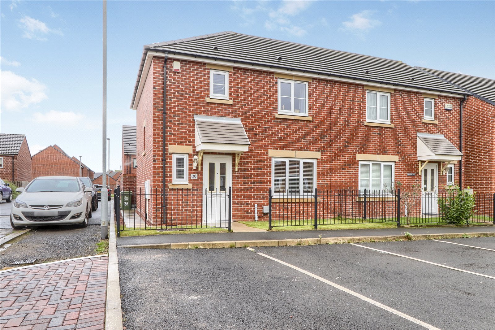
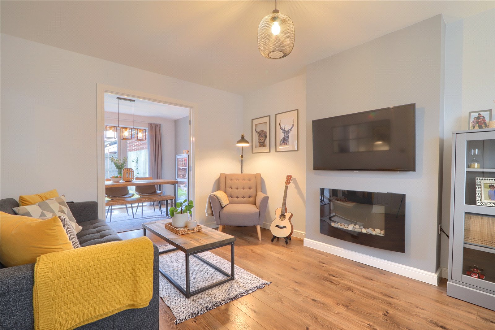
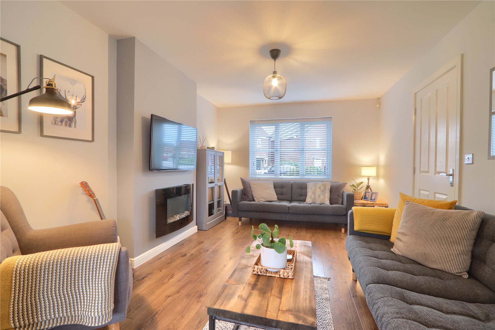
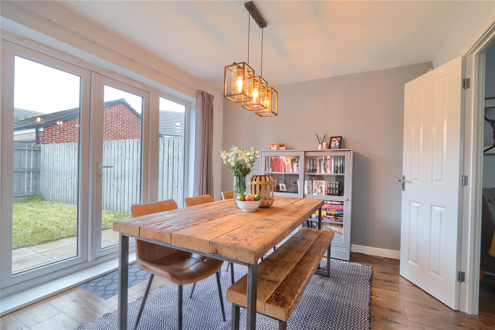
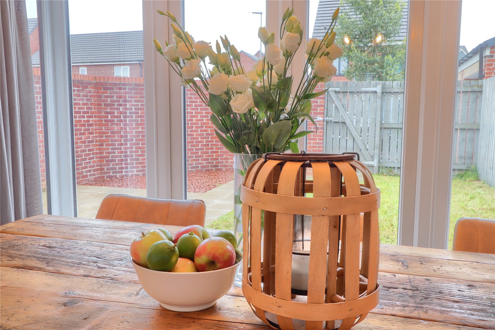
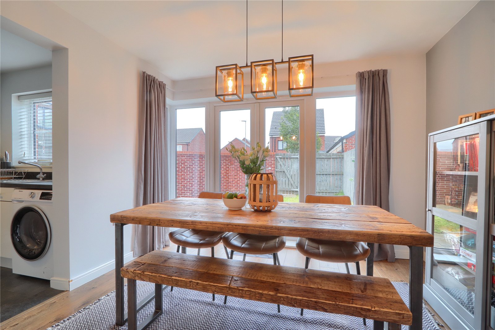
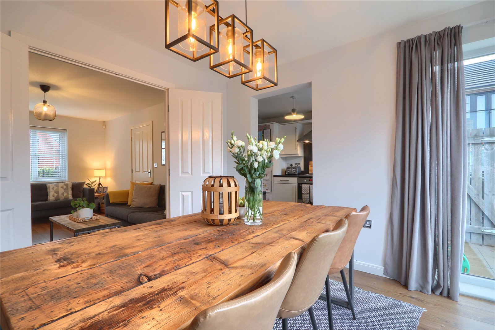
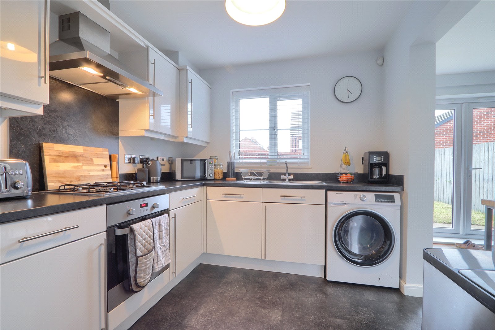
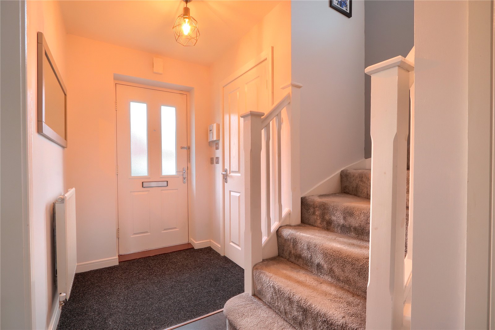
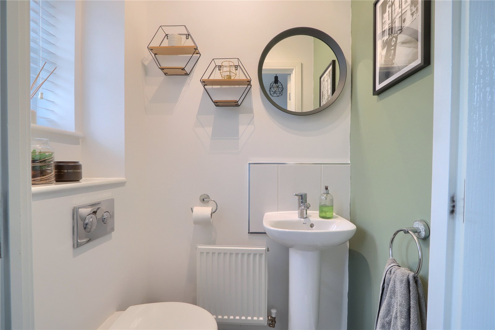
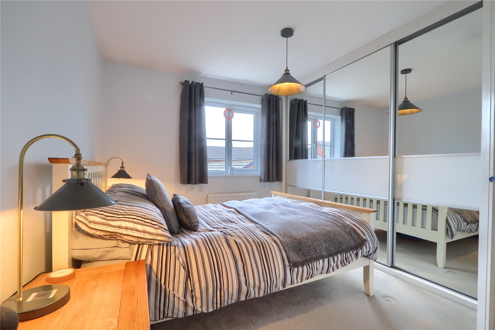
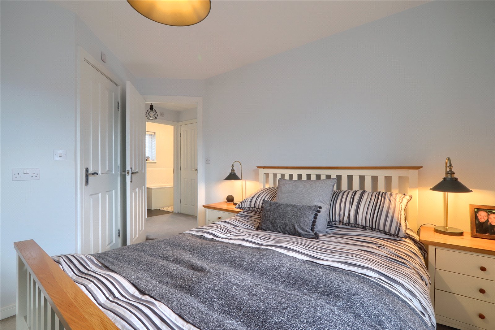
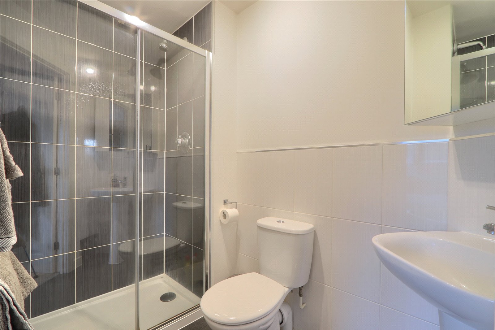
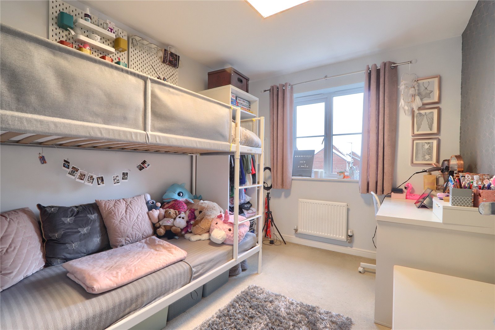
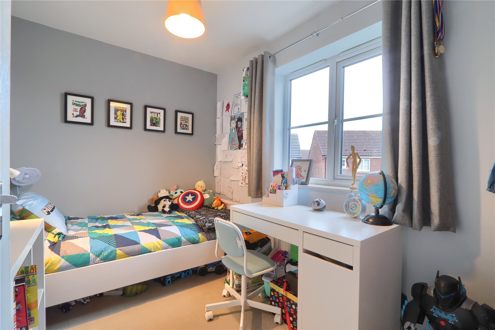
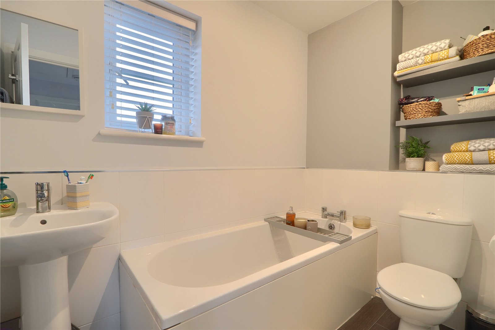
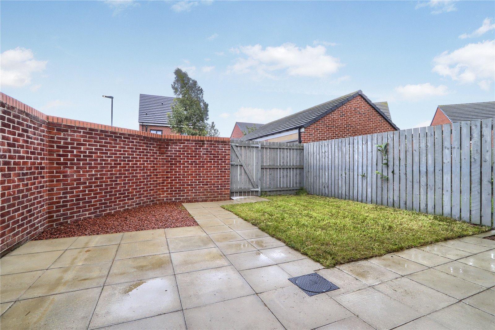
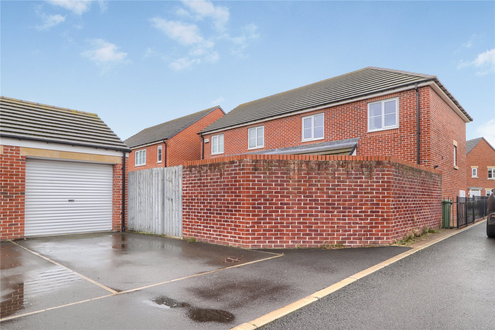

Share this with
Email
Facebook
Messenger
Twitter
Pinterest
LinkedIn
Copy this link