3 bed house for sale in Hunters Hill Close, Guisborough, TS14
3 Bedrooms
2 Bathrooms
Your Personal Agent
Key Features
- Superb Modern Home
- Stunning Bespoke Open Plan Fitted Kitchen
- Fantastic Size Lounge with Bi-Fold Doors
- Ground Floor WC
- Utility Cupboard
- Parking to the Front for Two Cars
- En-Suite Shower Room
- Bespoke Fitted Family Bathroom
- Remainder of the 10 Year NHBC Building Guarantee
Property Description
What A Stunner! Offering All the Advantages You Would Expect from A Modern Home. Worthy Of Particular Mention Is the Open Plan Kitchen and Dining Room Leading to A Fantastic Size Lounge. The Lounge Has the Benefit of Bi-Fold Doors That Lead Seamlessly Out onto The Landscaped South Facing Garden at The Rear. Situated In a Fantastic Location, Close to The Heart of The Sought After Town of Guisborough and A Stone’s Throw Away from Woodland and Hill Walks.What a Stunner! Offering all the advantages you would expect from a modern home. Worthy of particular mention is the open plan kitchen and dining room leading to a fantastic size lounge. The lounge has the benefit of Bi-fold doors that lead seamlessly out onto the landscaped south facing garden at the rear. Situated in a fantastic location, close to the heart of the sought after town of Guisborough and a stone’s throw away from woodland and hill walks.
Tenure - Freehold
Council Tax Band C
GROUND FLOOR
Entrance HallWith composite glazed door to the front aspect, built-in storage cupboard, UPVC double glazed obscure glass window and radiator.
Kitchen/Dining Area3.89m (max) x 2.29m (min)3.89m (max) x 2.29m (min)
With UPVC double glazed bay style window to the front aspect, a range of stunning bespoke fitted base and wall units with contrasting worktops and integrated storage solutions. Integrated oven, hob, microwave and warming drawer, integrated fridge freezer, integrated spice rack, and pan drawer. Stainless steel sink with mixer tap and doors leading to the utility area.
Utility AreaWith plumbing for washing machine and storage.
Ground Floor WCWith low level WC, wash hand basin, extractor fan and radiator.
Inner HallwayLeading to the lounge with double radiator.
Lounge4.9m x 3.3mWith radiator and UPVC double glazed bi-fold doors leading seamlessly out onto the south facing landscaped garden.
FIRST FLOOR
Landing4.34m x 2.06m
Master Bedroom3.23m x 2.92mWith UPVC double glazed window to the rear, door leading to en-suite, fitted wardrobes and radiator.
En-Suite2.46m x 1.37mWith UPVC double glazed obscure glass window to the rear, large walk-in shower unit with drench head over, wash hand basin, low level WC and radiator.
Bedroom Two3.3m x 2.62mWith UPVC double glazed window to the front and radiator.
Bedroom Three2.2m x 2.2mWith UPVC double glazed window to the front and radiator.
Family Bathroom2.57m x 2.1mWith panelled bath, low level WC, wash hand basin and radiator.
EXTERNALLY
Parking & GardenTo the front of the property there is an excellent size block paved driveway providing off road parking for two cars. The rear garden is landscaped for ease of maintenance with paved patio, pathway, artificial turf, personal access gate leading to the side and front, southerly facing, and not overlooked from the rear.
Tenure - Freehold
Council Tax Band C
AGENTS REF:JW/LS/NUN230107/18042024
Virtual Tour
Location
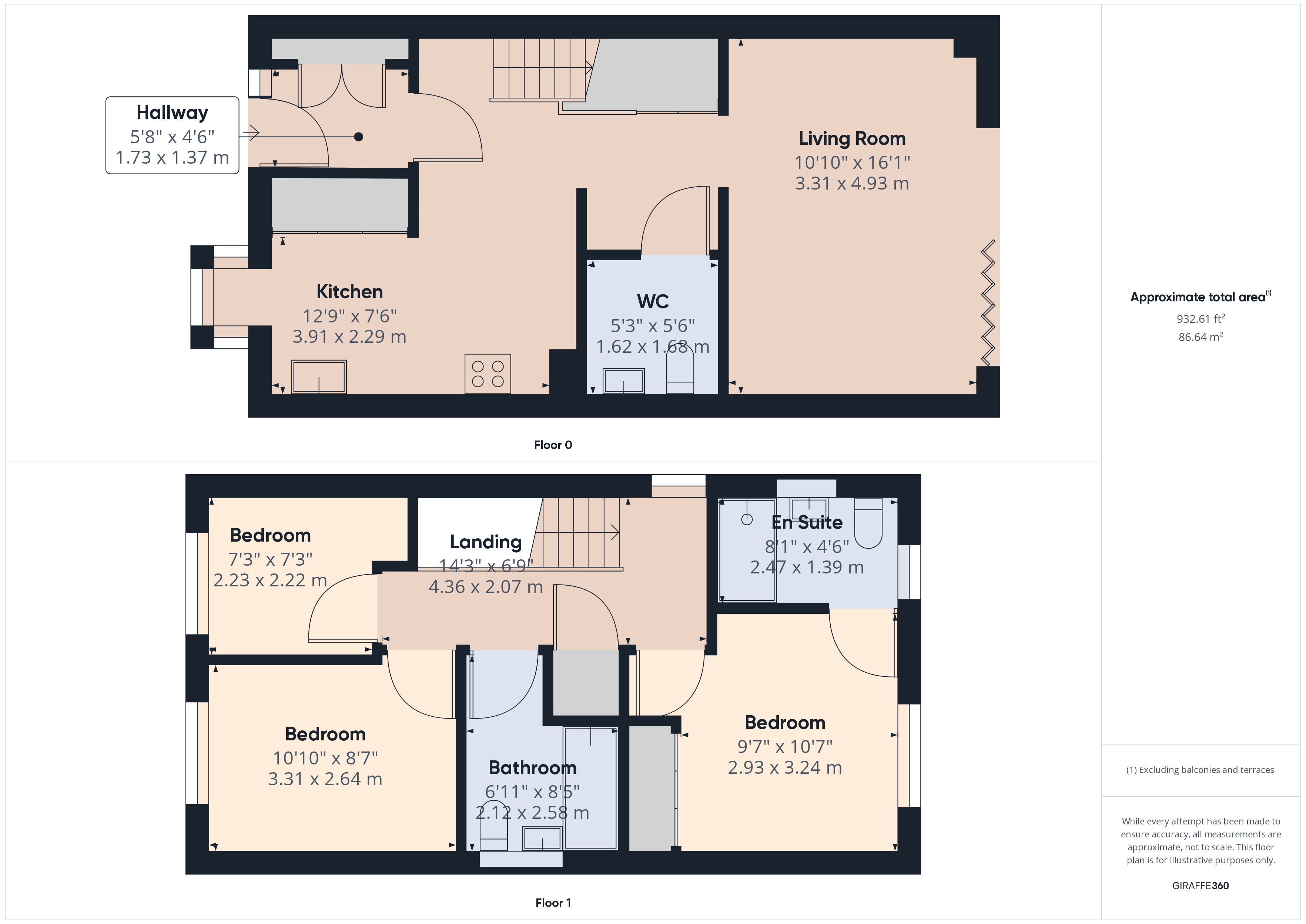
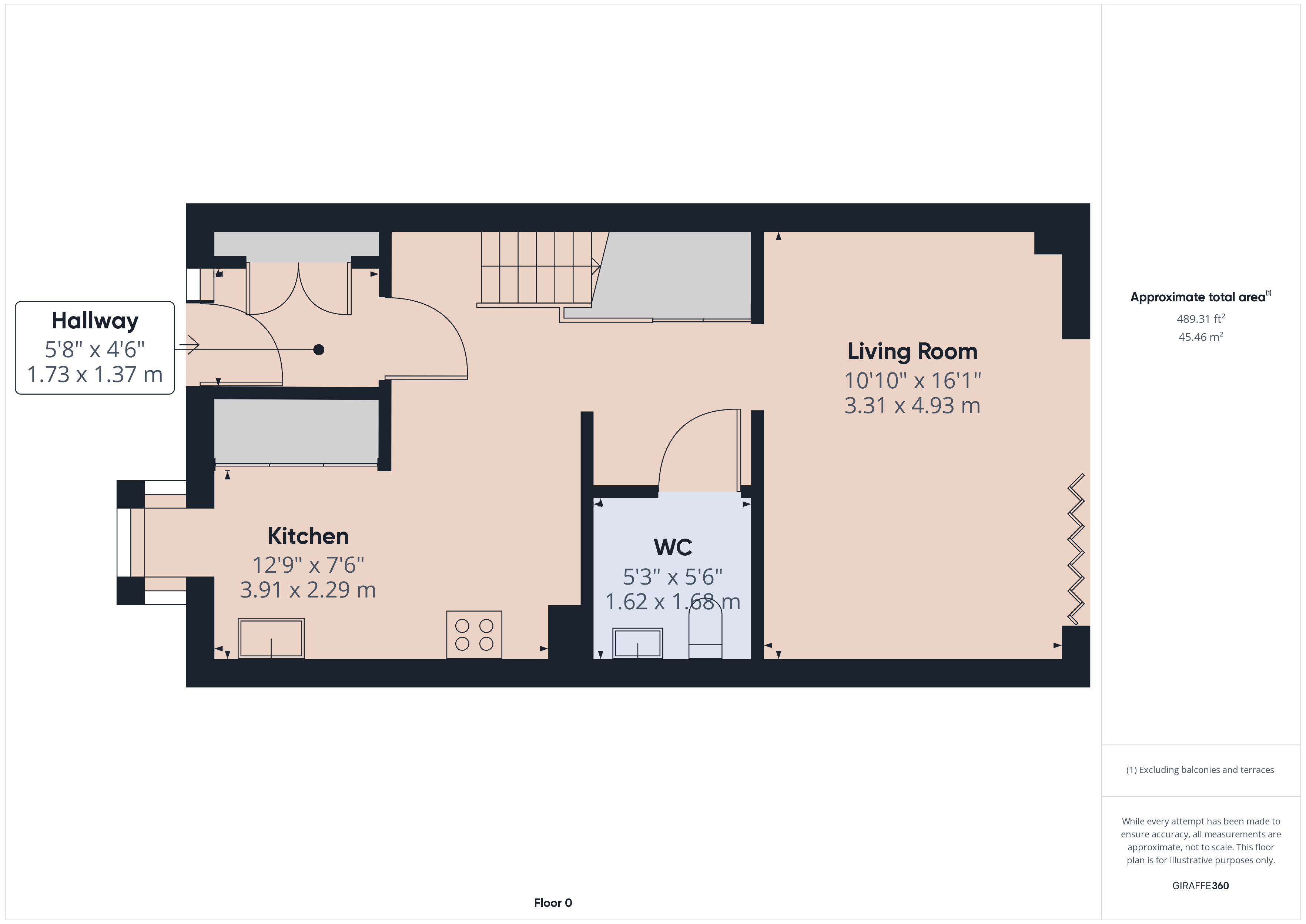
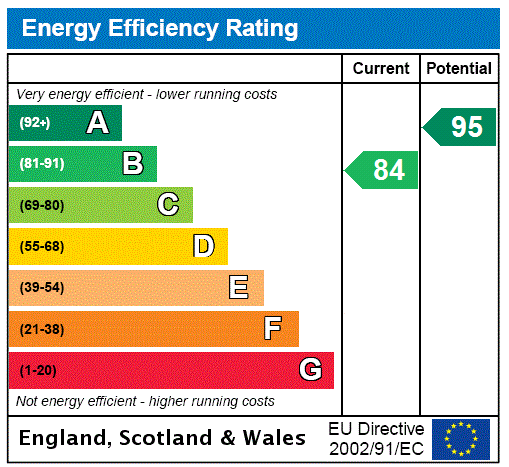



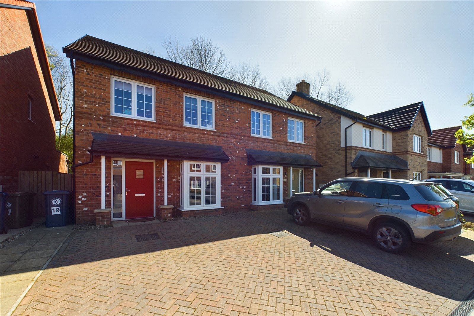
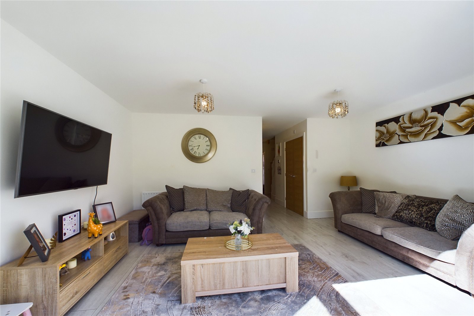
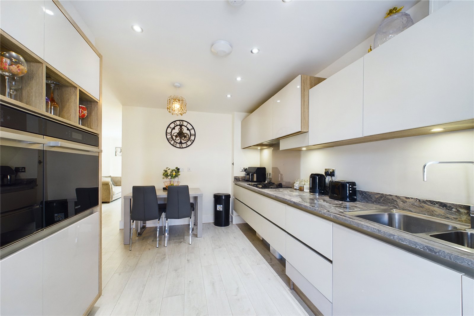
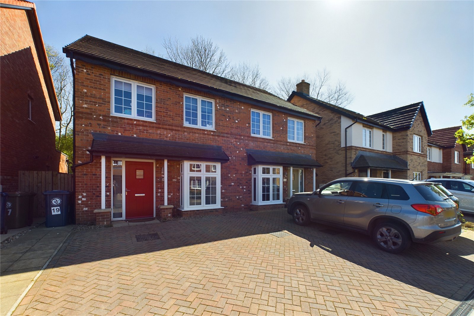
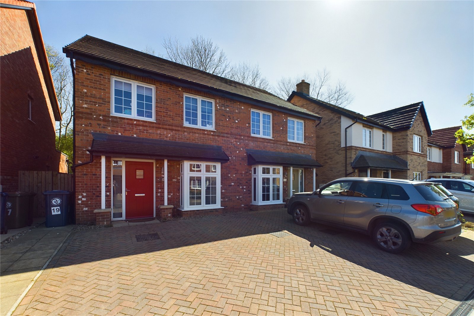
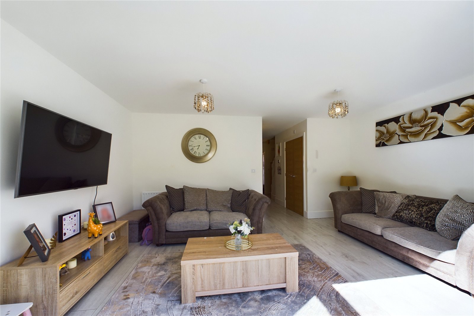
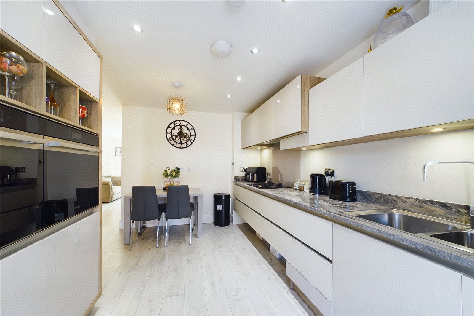
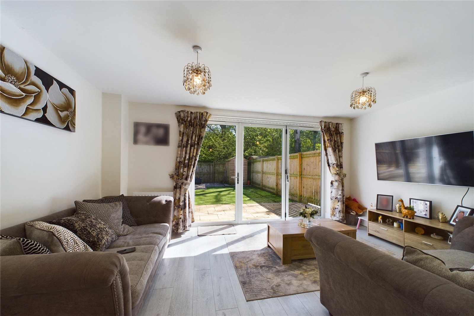
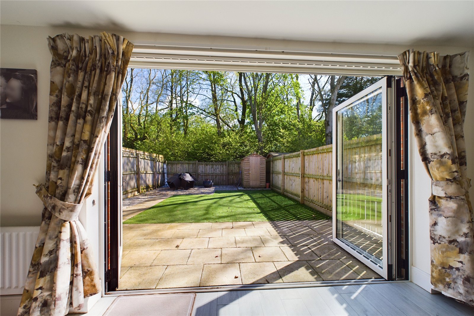
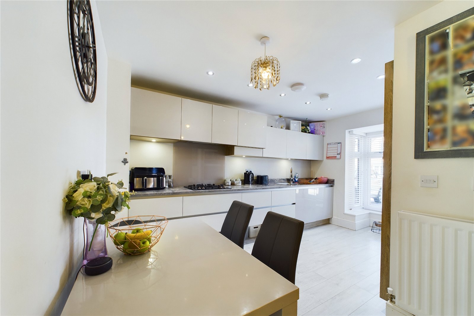
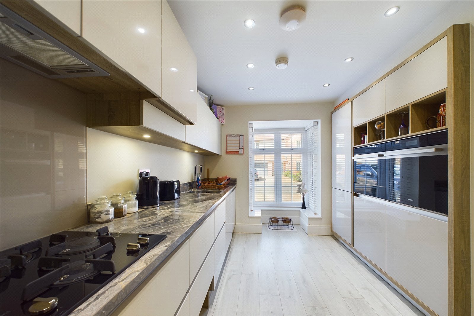
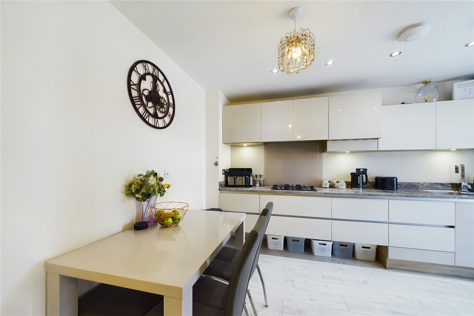
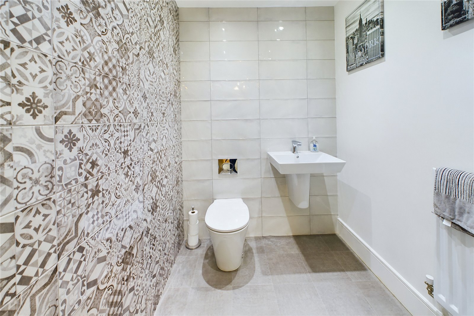
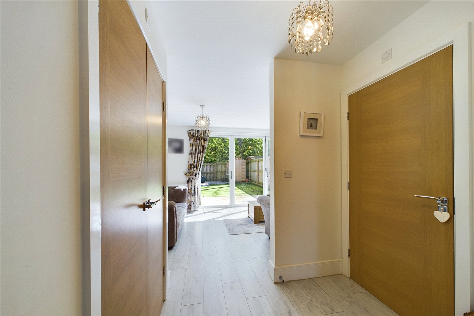
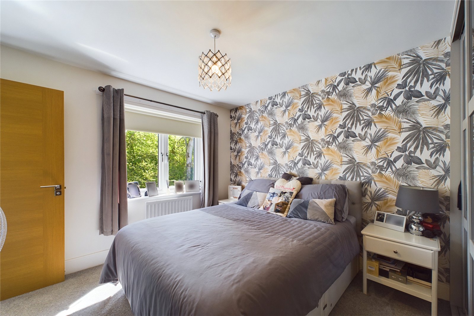
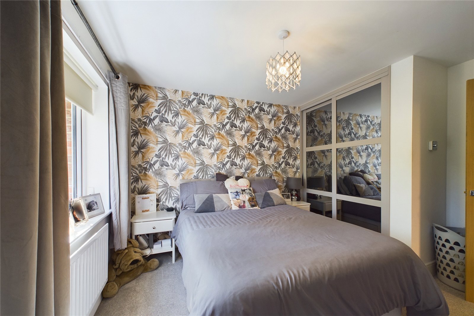
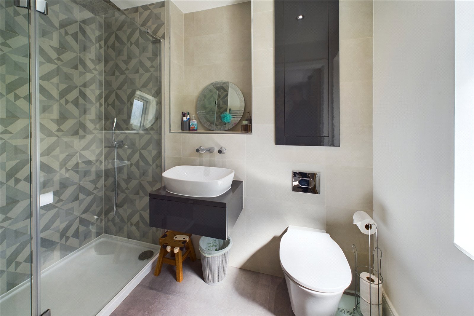
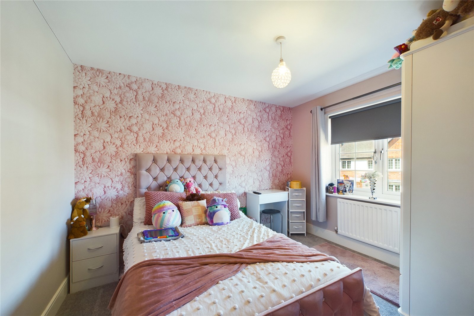
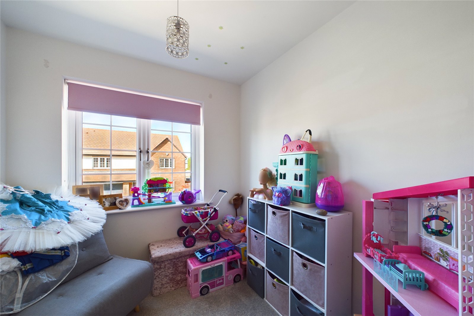
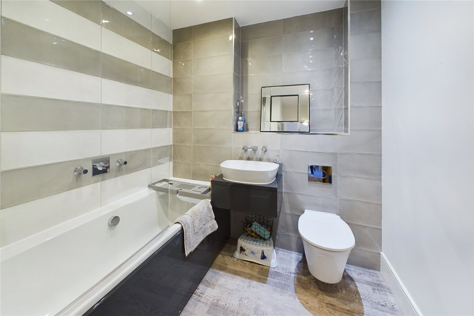
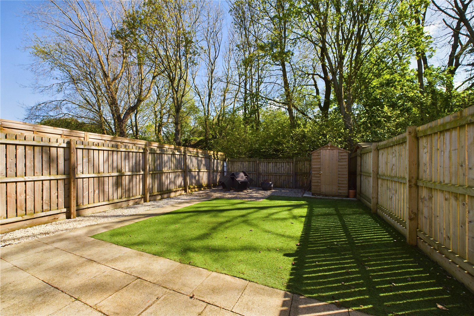
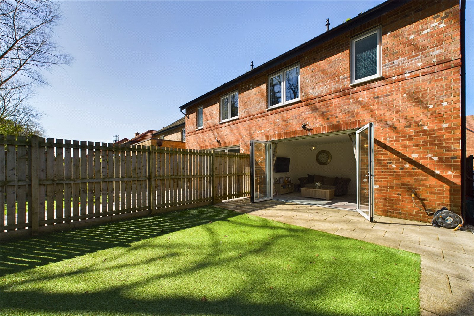
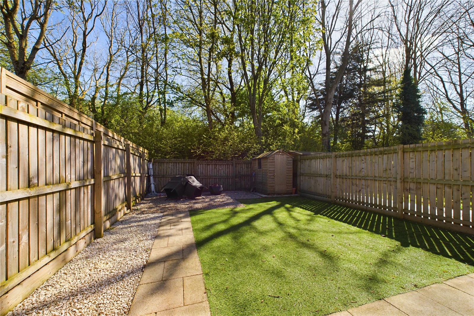
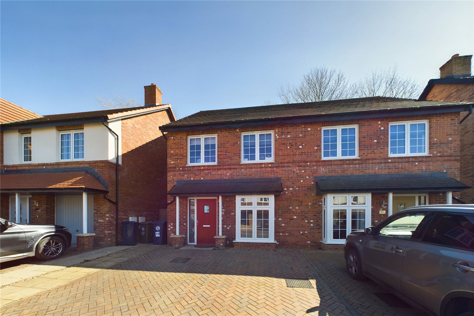

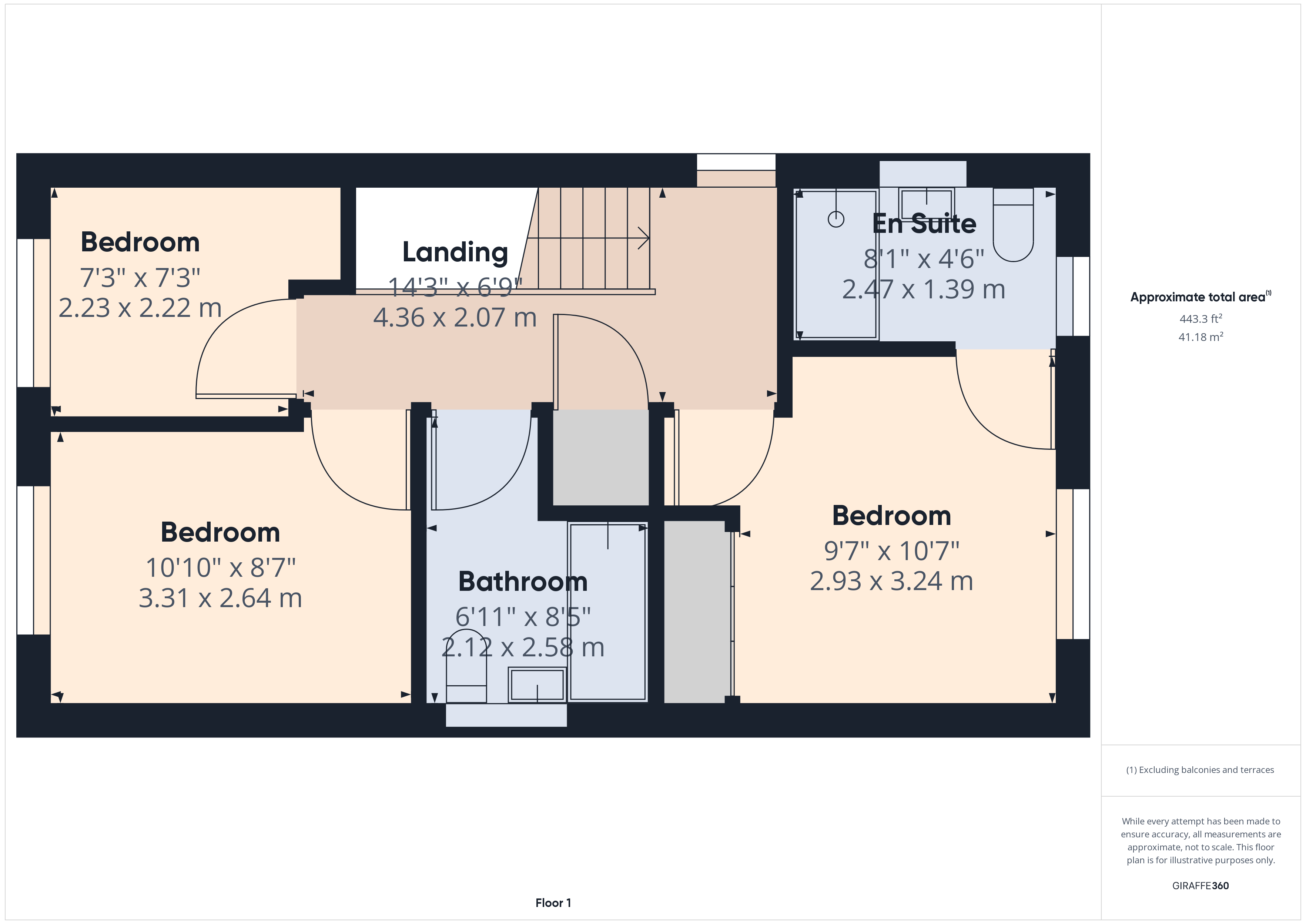
Share this with
Email
Facebook
Messenger
Twitter
Pinterest
LinkedIn
Copy this link