3 bed house for sale in Hudswell Grove, Hartburn, TS18
3 Bedrooms
1 Bathrooms
Your Personal Agent
Key Features
- Extended Traditional Semi Detached
- Set at The Bottom of a Small Cul-De-Sac
- Generous Westerly Facing Rear Garden
- Beautifully Presented Throughout
- Two Reception Rooms with Multi & Gas Burners
- Fabulous Breakfast Kitchen, Dining Area & Conservatory
- Three Good Size Bedrooms & Loft Space
- Stunning Bathroom
- Block Paved Drive & 17ft Garage
- Gas Central Heating with Baxi Combi Boiler
- UPVC Double Glazing
Property Description
Set at The Bottom of a Small Cul-De-Sac in Hartburn, This Extended Semi Detached with a Large Westerly Facing Garden is in Outstanding Condition & Would be Perfect for a Family Looking for a Large Home in a Great Location.With over 1,200 Sq. Ft. of living accommodation comes this fabulous extended semi-detached house at the bottom of a small cul-de-sac in Hartburn. It has a generous westerly facing rear garden, block paved driveway, summerhouse, 17ft garage and loft room.
The wonderfully presented home has been tastefully modernised over the years but with a traditional twist. Comprising entrance hall with Parquet flooring, cosy front lounge with multi stove burner, rear sitting room with gas burner, dining area, conservatory, and breakfast kitchen with fantastic range of units and oak worktops. The first floor has three good size bedrooms, all with built-in wardrobes and a stunning family bathroom. The loft has been converted with a fix staircase to create some further storage. Outside there is a colourful well planned westerly facing rear garden with well-placed seating areas.
Other features include gas central heating with Baxi combi boiler, UPVC double glazing, log stove and outside power.
Tenure - Freehold
Council Tax Band C
GROUND FLOOR
Entrance HallWooden entrance door with glass inlay to a spacious entrance hall with Parquet flooring, staircase to the first floor with oak banister, under stairs storage cupboard, radiator, and thermostatic heating control.
Lounge4.67m into bay window x 3.76m into alcoves4.67m into bay window x 3.76m into alcoves
With Parquet flooring, radiator, bay window and Multi stove burner in feature surround with slate tiled hearth.
Rear Sitting Room3.73m into alcove and recess x 3.63m3.73m into alcove and recess x 3.63m
With Parquet flooring, radiator and living flame gas burner with oak beam over and slate tiled hearth.
Dining Area3.07m (max) x 2.51m (max)3.07m (max) x 2.51m (max)
With LVT flooring, radiator, Velux window and double glazed door opening to the conservatory.
Conservatory3.73m x 2.29mA useful addition to the property creating some extra living space and featuring tiled floor and UPVC sliding doors opening to the westerly facing rear garden.
Breakfast Kitchen5.3m (max) x 2.57m (max)17’5 (max) x 8’5 (max)
Fitted with a range of shaker design wall, drawer, and floor units with complementary oak work surface and breakfast bar, four ring gas hob with tiled splashback and brushed steel electric extractor fan over with glass inlay, integrated electric oven, double ceramic sink with mixer tap over, space for fridge freezer and plumbing for washing machine. Engineered oak flooring, LED downlights, and composite door to the side aspect.
FIRST FLOOR
Landing'
Bedroom One3.63m x 3.4m into wardrobesinto wardrobes
Built-in wardrobes with sliding door and radiator.
Bedroom Two4.24m into recess x 3.38m into wardrobe4.24m into recess x 3.38m into wardrobe
Built-in wardrobe with mirror sliding door, LVT flooring, radiator, and built-in shelving units.
Bedroom Three2.77m into recess x 2.26m2.77m into recess x 2.26m
With built-in wardrobe, woodgrain effect laminate flooring and radiator.
Loft Room4.04m with reduced head height x 4.01m with reduced head height4.04m with reduced head height x 4.01m with reduced head height
The loft has been converted to create some extra storage space and features a fixed staircase, radiator, and two Velux windows.
BathroomFitted with a modern three-piece suite comprising bespoke oak panelled bath with mixer tap, glass shower screen, drench showerhead and shower attachment, oak sink unit with wash hand basin and mixer tap, oak flooring, WC, art deco style towel rail and electric extractor fan.
EXTERNALLY
GardensTo the front there is a slate gravelled garden with boundary wall and mature bush borders. Gated access leads to the westerly facing rear garden with astro turf seating area with pergola, flagstone patio area, timber decked seating area, brick built borders with flowers and bushes, log store, outside power, outside tap, lawn further timber decked area with wooden summerhouse and mature flower borders.
Garage5.3m x 2.5mWith block paved driveway leading to the garage with up and over door, power supply and light.
Tenure - Freehold
Council Tax Band C
AGENTS REF:MH/LS/YAR240093/23022024
Virtual Tour
Location
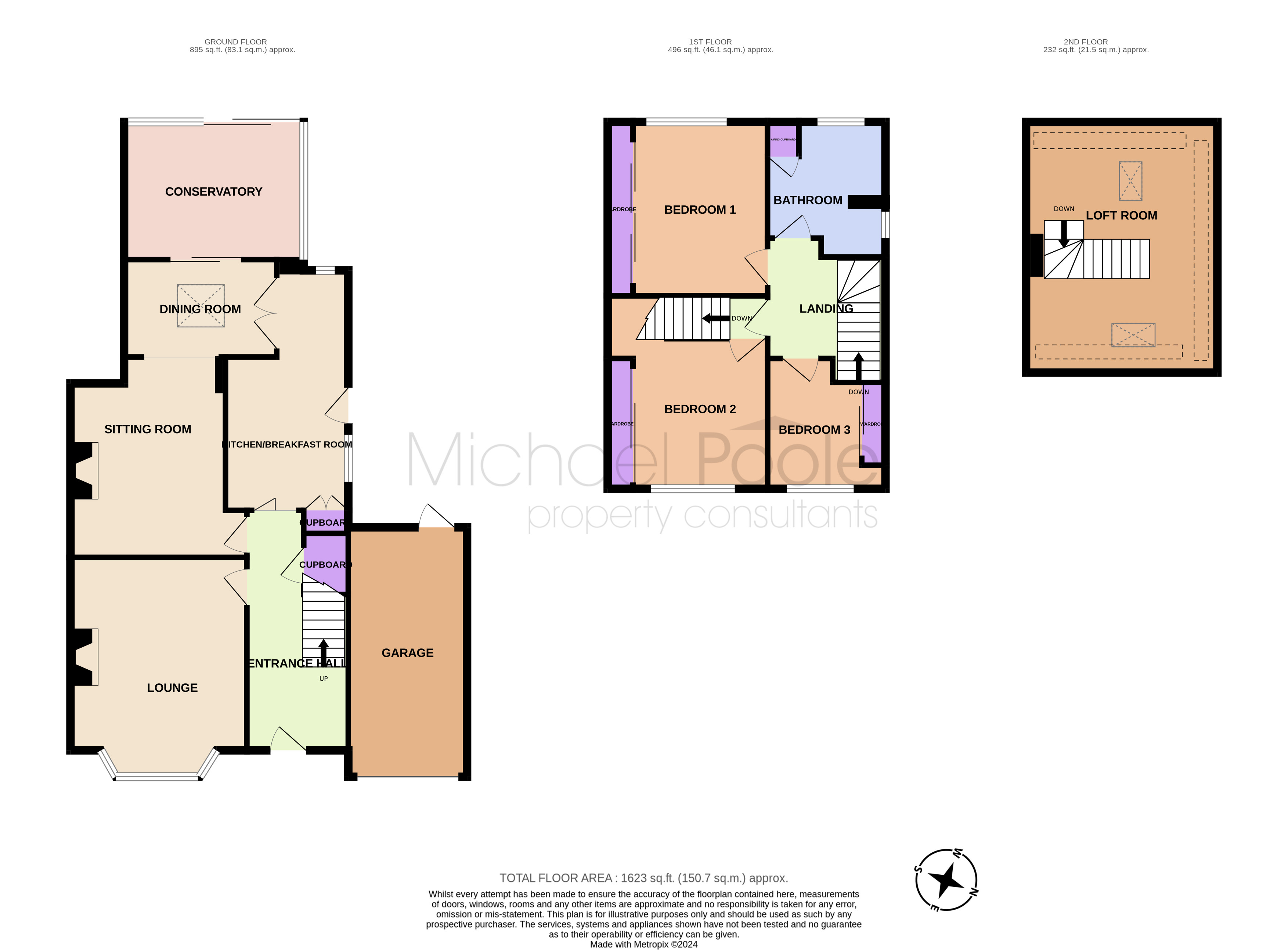
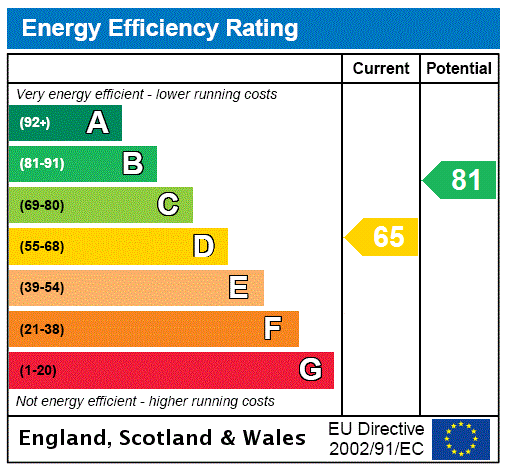



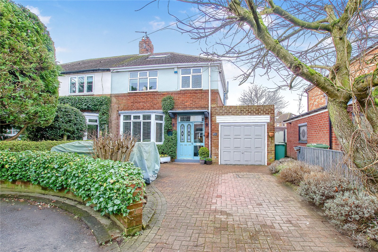
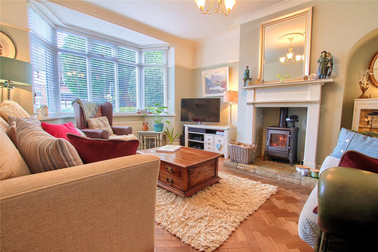
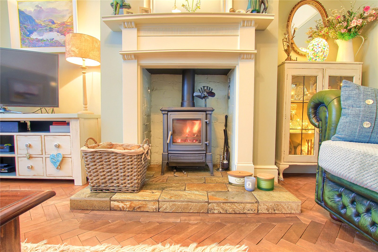
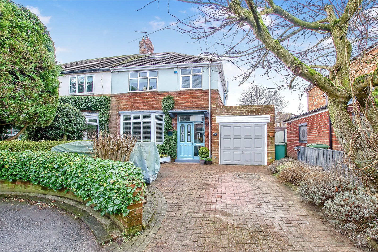
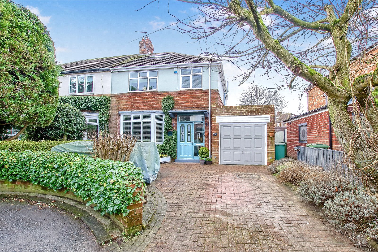
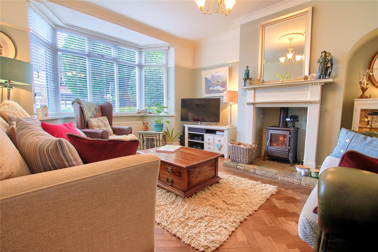
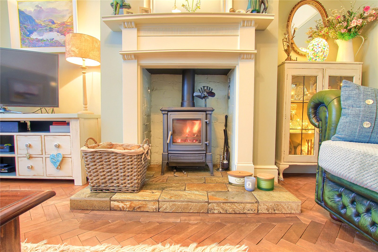
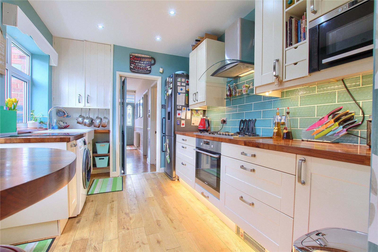
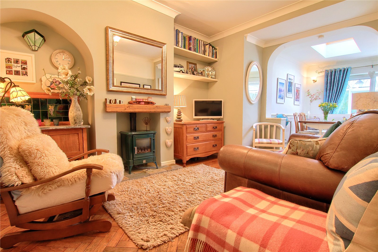
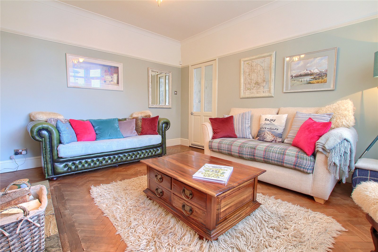
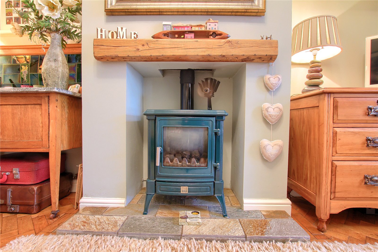
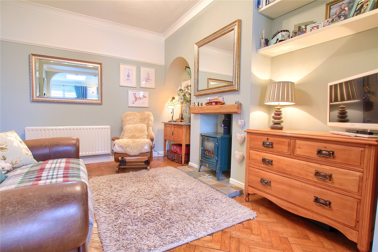
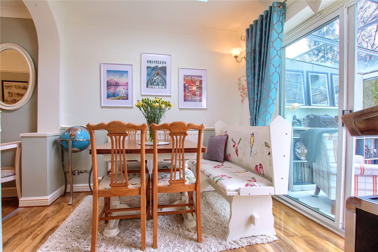
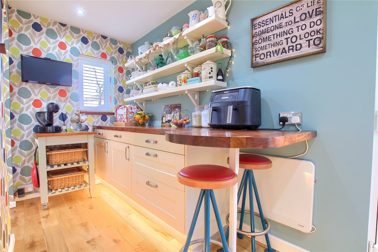
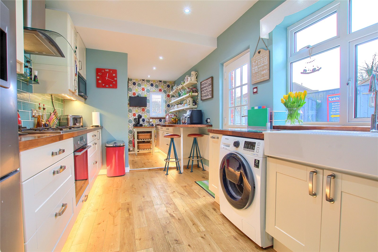
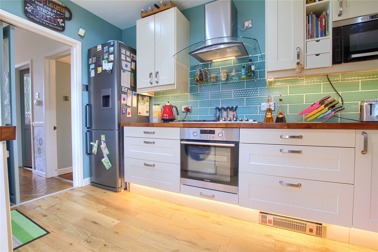
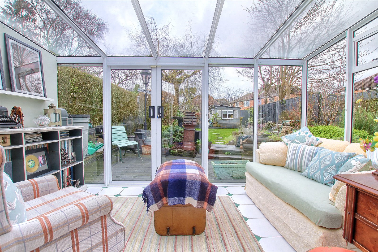
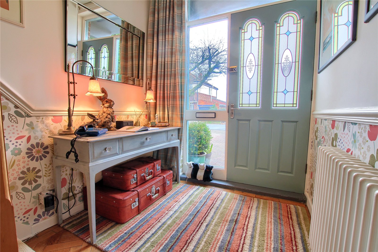
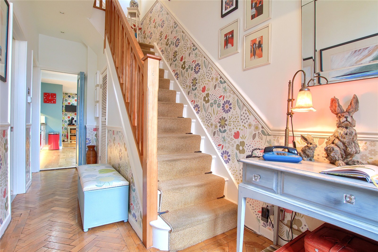
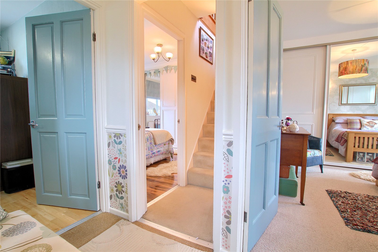
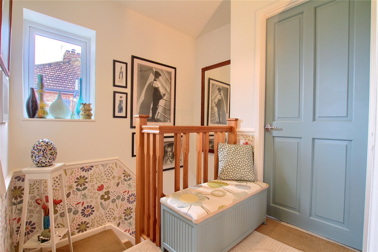
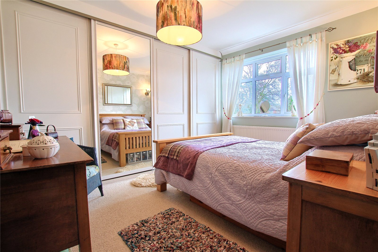
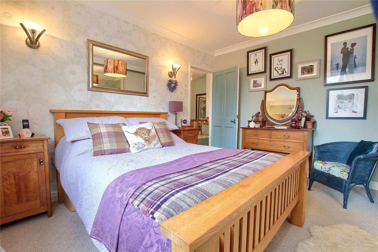
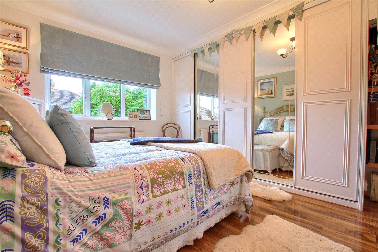
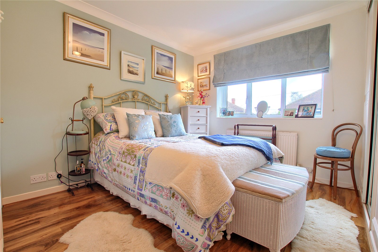
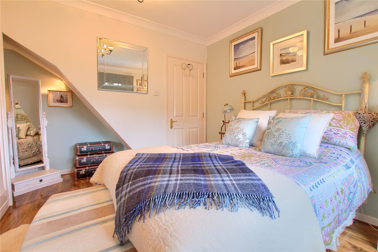
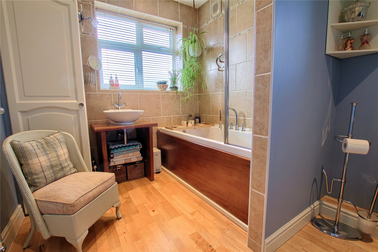
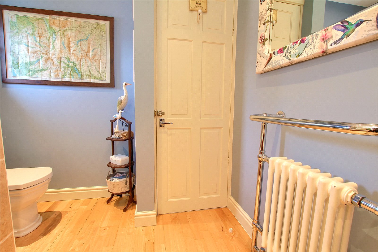
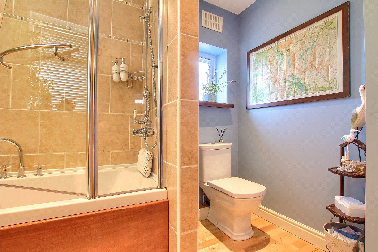
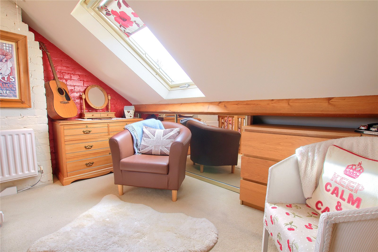
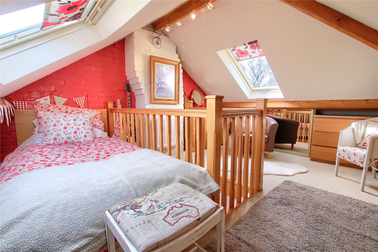
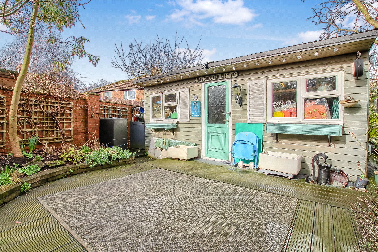
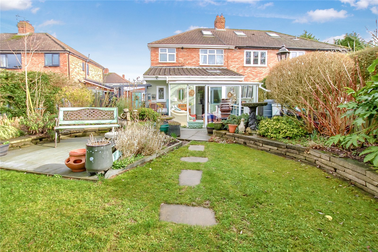
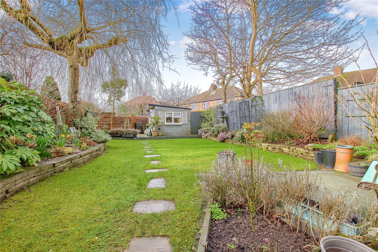
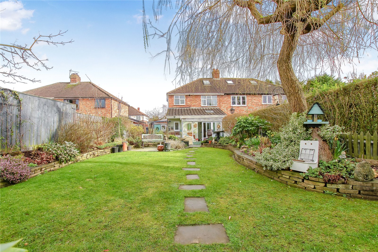
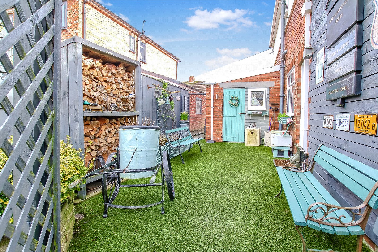

Share this with
Email
Facebook
Messenger
Twitter
Pinterest
LinkedIn
Copy this link