3 bed house for sale in Honey Pot Close, Whitton Village, TS21
3 Bedrooms
2 Bathrooms
Your Personal Agent
Key Features
- Beautiful Detached Village Home
- Semi-Rural Cul-De-Sac Location
- Karndean Flooring & Under Floor Heating to Ground Floor
- Inglenook Fireplace with Solid Fuel Stove
- Superb Modern Kitchen/Diner
- Private Garden, Double Drive & Garage
Property Description
This Stunning Detached Home in Whitton Village Is Truly First Class! The Executive Cul-De-Sac, Private Garden, Generous Accommodation, En-Suite, Karndean Flooring, Under Floor Heating & Solid Fuel Stove, Along with Good Parking & Garage, Provide Pretty Much Everything Required for Your Perfect Home – A Genuine 10 Out of 10!This stunning detached home in Whitton Village is truly first class! The executive cul-de-sac, private garden, generous accommodation, en-suite, Karndean flooring, under floor heating and solid fuel stove, along with good parking and garage, provide pretty much everything required for your perfect home – a genuine 10 out of 10!
The accommodation flows in brief, reception hall, WC, living room, kitchen/diner, three bedrooms, bathroom and en-suite.
Tenure - Freehold
Council Tax Band E
GROUND FLOOR
Reception HallComposite entrance door to generous reception hall with Karndean flooring, oak internal doors, and oak banister, and spindles to first floor.
Cloakroom/WCWith double glazed window to the front aspect, low level WC and pedestal wash hand basin.
Living Room6.35m x 4.2mWith Karndean flooring, double glazed French doors and side lights to the rear aspect, inglenook style fireplace with solid fuel stove, slate backing, oak mantel, and stone hearth, coving to ceiling and oak internal doors.
Kitchen Diner4.34m x 4mWith a generous range of cream high gloss kitchen units with complementary granite worktops and matching splashbacks, inset sink with routed drainer and mixer tap, high level electric oven and grill, induction hob with overhead hood, integrated fridge freezer, integrated washing machine and dishwasher.
FIRST FLOOR
Half Gallery LandingWith loft access, radiator, double glazed window to the side aspect and airing cupboard.
Bedroom One4.85m x 3.18mWith two double glazed windows to the rear aspect, large radiator, Karndean flooring and oak internal doors.
En-SuiteWith double glazed window to the rear aspect, low level WC, vanity wash hand basin, shower enclosure, shaver point, extractor fan, tiled walls and floor and chrome heated towel rail.
Bedroom Two3.73m x 3.48mWith double glazed window to the front aspect, radiator and Karndean flooring.
Bedroom Three3.5m x 2.5mWith double glazed window to the front aspect, radiator, Karndean flooring and cupboard over stairs.
Family BathroomWith double glazed window to the side aspect, side panelled bath, floating style vanity unit, low level WC, tiling to floor and lower wall, chrome heated towel rail and spotlights to ceiling.
EXTERNALLY
ParkingExternally there is a double block paved driveway leading to an attached good size single garage.
Garage5.9m x 3mWith automatic door.
GardensLawned frontage and an enclosed rear garden with patio and lawn.
Tenure - Freehold
Council Tax Band E
AGENTS REF:LJ/LS/STO230767/30012024
Location
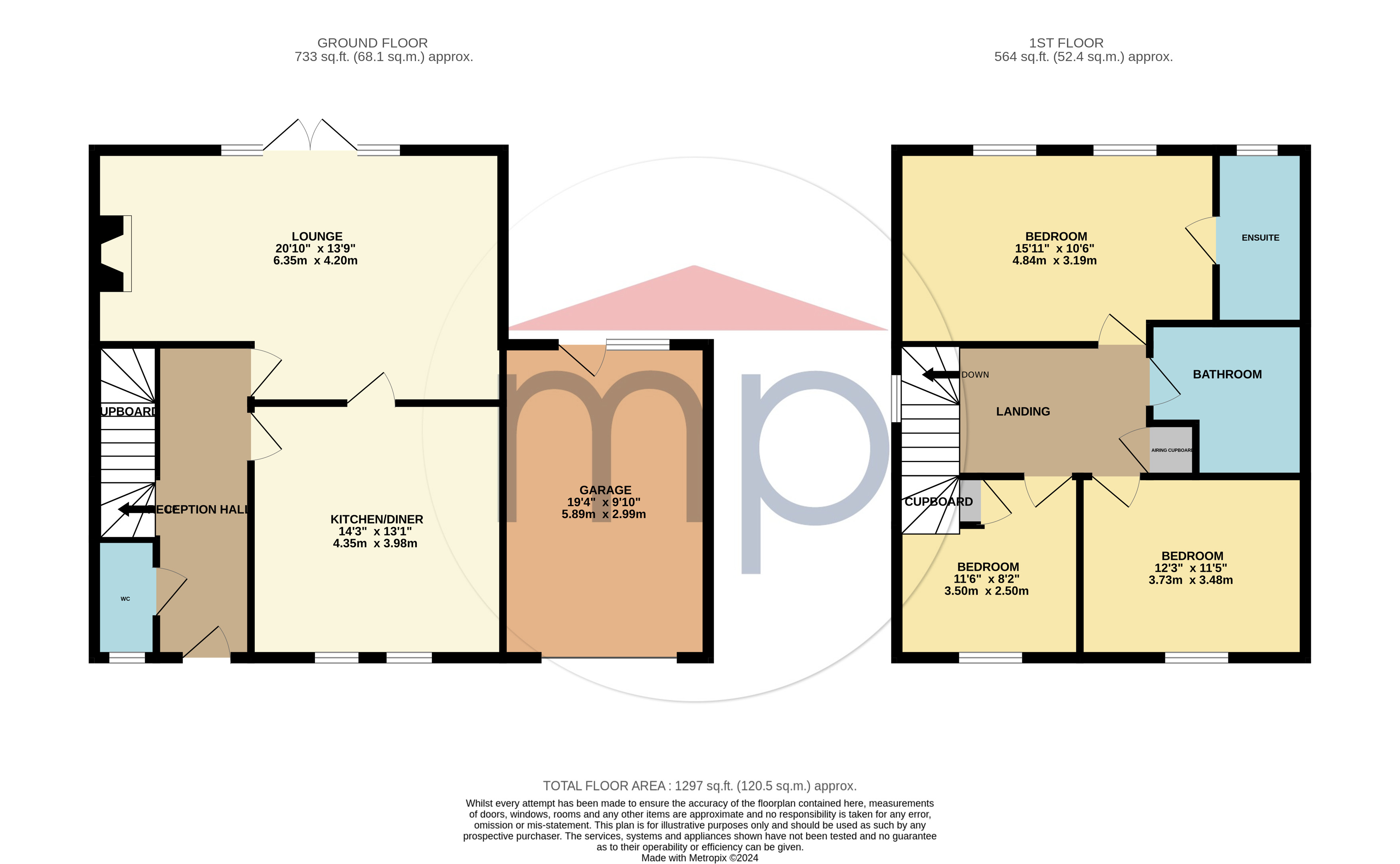
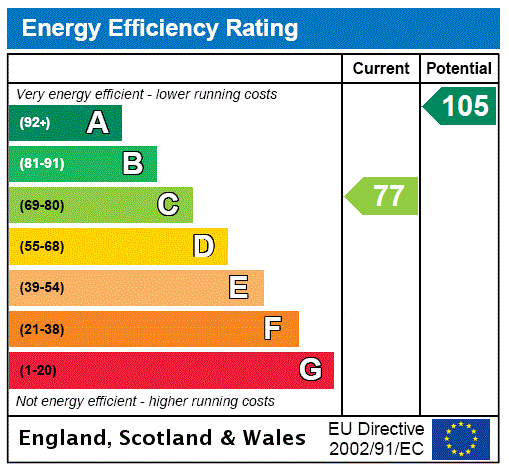



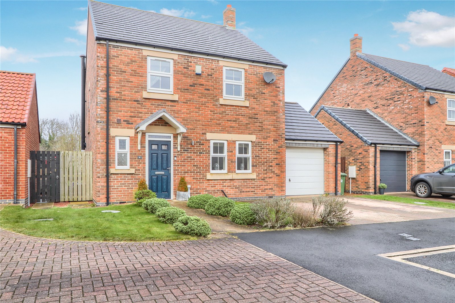
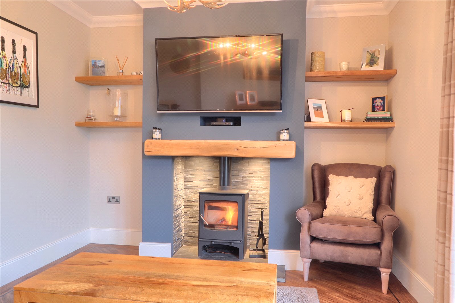
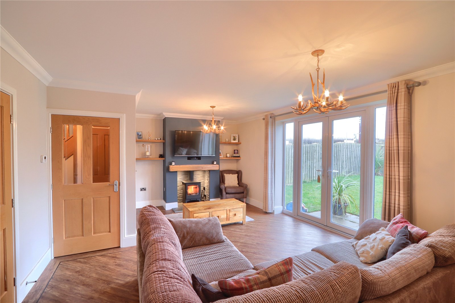
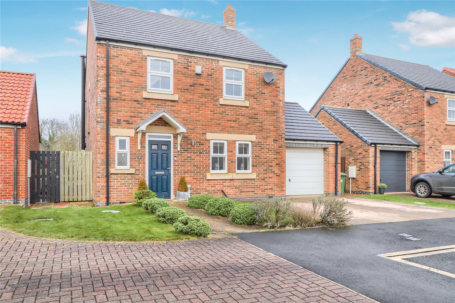
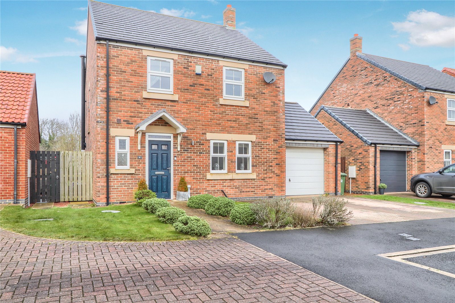
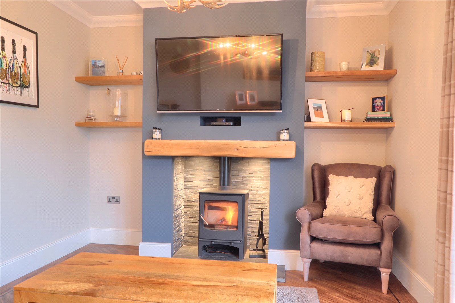
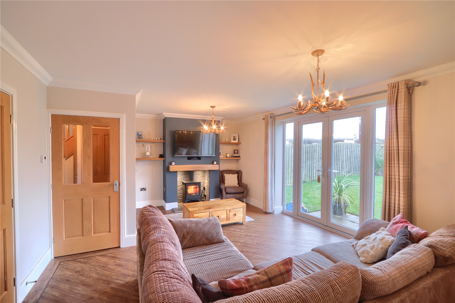
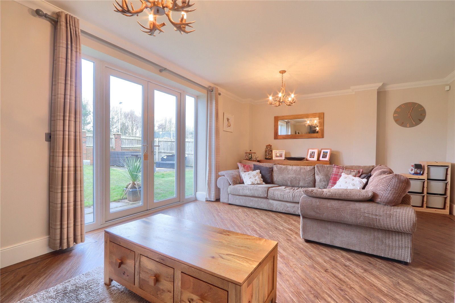
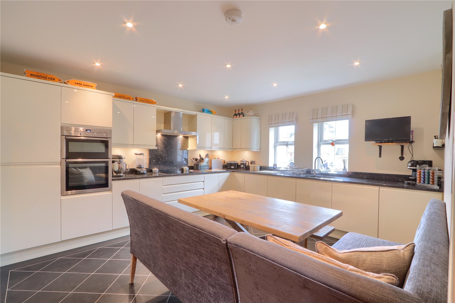
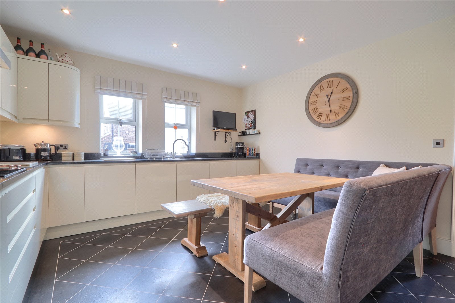
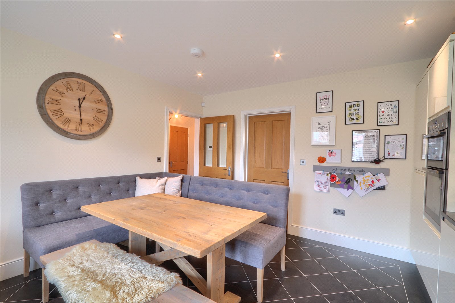
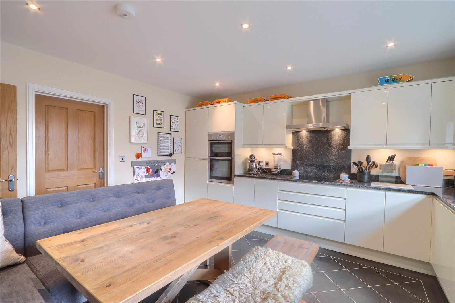
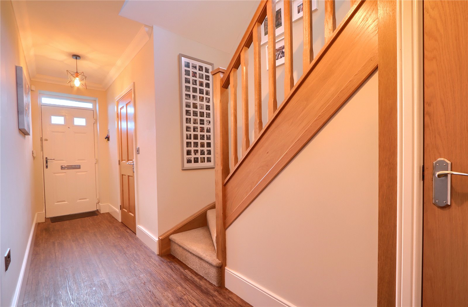
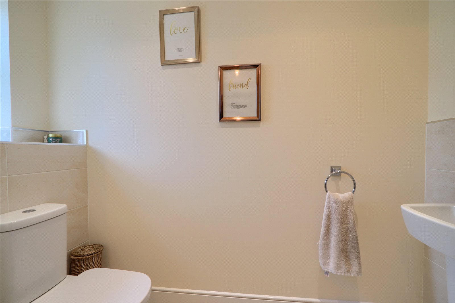
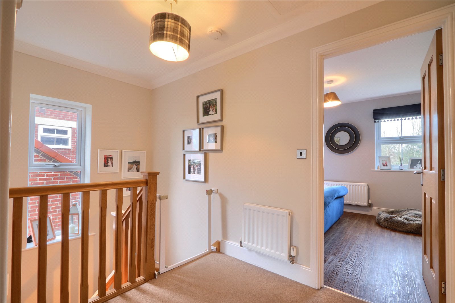
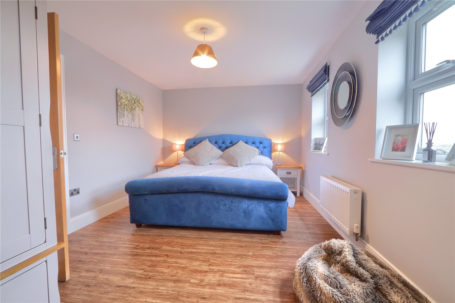
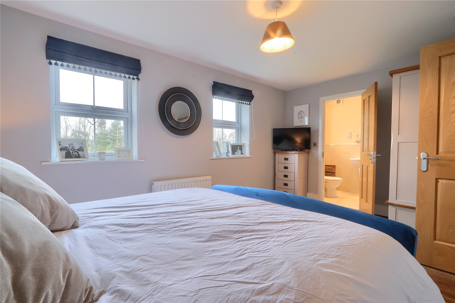
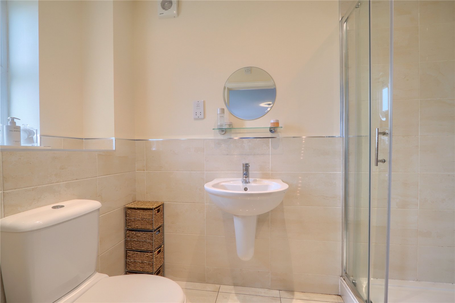
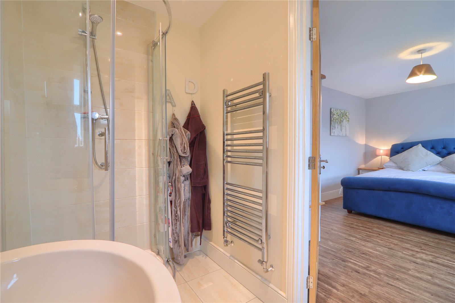
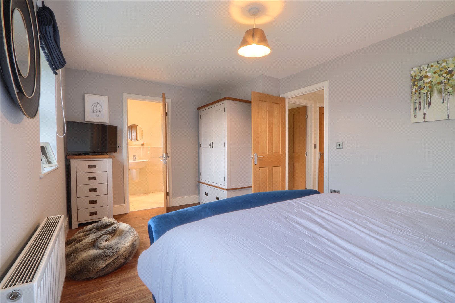
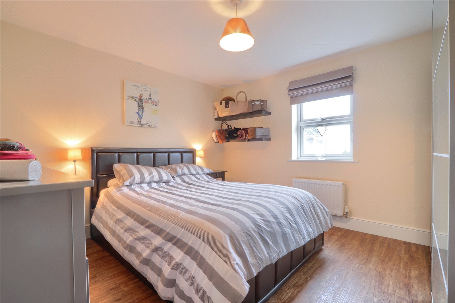
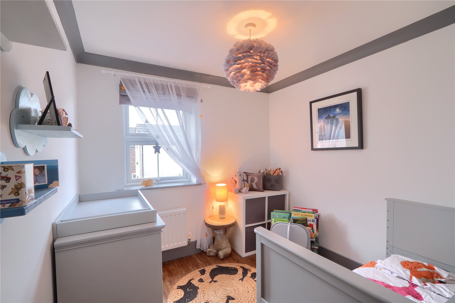
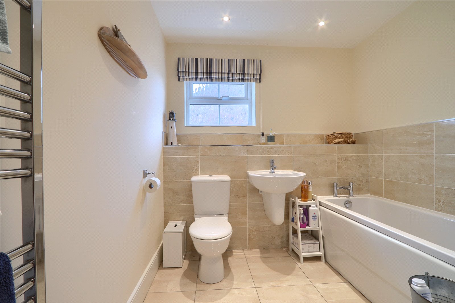
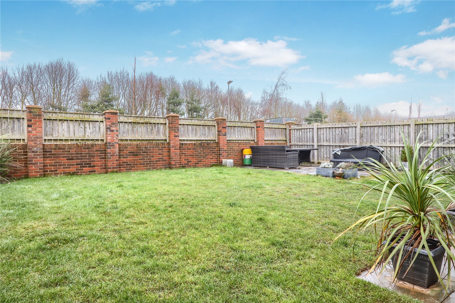
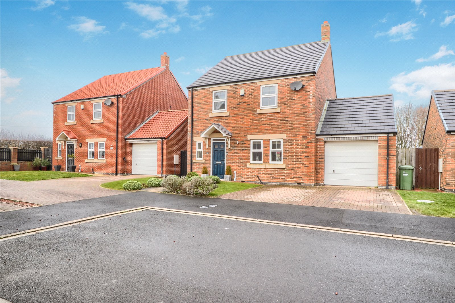

Share this with
Email
Facebook
Messenger
Twitter
Pinterest
LinkedIn
Copy this link