3 bed house for sale
3 Bedrooms
1 Bathrooms
Your Personal Agent
Key Features
- Modern Three Bed End Terrace
- Modified & Enhanced
- Media Wall
- Double Driveway
- Kitchen/Diner
- Fab Garden & Man Cave
Property Description
They Say the Early Bird Catches the Worm and You Will Need Your Skates on to Bag This Beauty! Everything is Top Spec and Everything Has Been Improved.They say the early bird catches the worm and you will need your skates on to bag this beauty! Everything is top spec, and everything has been improved.
The accommodation flows in brief, entrance hall, WC, lounge, breakfast kitchen, three bedrooms and bathroom.
Tenure - Freehold
Council Tax Band B
GROUND FLOOR
Entrance HallwayEntered via composite door.
Downstairs WCTwo piece white suite comprising double glazed window to front elevation, vanity unit, radiator, tiled splash back and close coupled WC.
Lounge4.75m x 4.6mTwo double glazed windows to front and side elevation, stairs to first floor landing, radiator, media wall and door into kitchen/diner.
Kitchen/Diner4.5m x 2.51mFitted with a modern range of wall and base units with roll top work surfaces incorporating a sink and drainer unit, built in oven, four ring gas hob and extractor fan above, plumbing for washing machine, integrated dishwasher, fridge and freezer and double glazed window to rear elevation. Dining area with French doors onto rear garden, fitted table and chairs, radiator and under stairs storage cupboard.
FIRST FLOOR
LandingLoft access and double glazed window to side elevation.
Bedroom One4.04m x 2.54mDouble glazed window to front elevation and radiator.
Bedroom Two3.23m x 2.57mDouble glazed window to rear elevation and radiator.
Bedroom Three2.97m x 1.88mDouble glazed window to front elevation and radiator.
BathroomDouble glazed window to rear elevation, extractor fan, panel bath with overhead shower, close coupled WC, towel rail and vanity unit.
EXTERNALLY
Parking & GardenDouble driveway to front of the property providing off street car parking for two vehicles and to the rear of the property there is an enclosed garden which is paved and has a raised patio with feature glass panelling and man-cave.
Tenure - Freehold
Council Tax Band B
Location
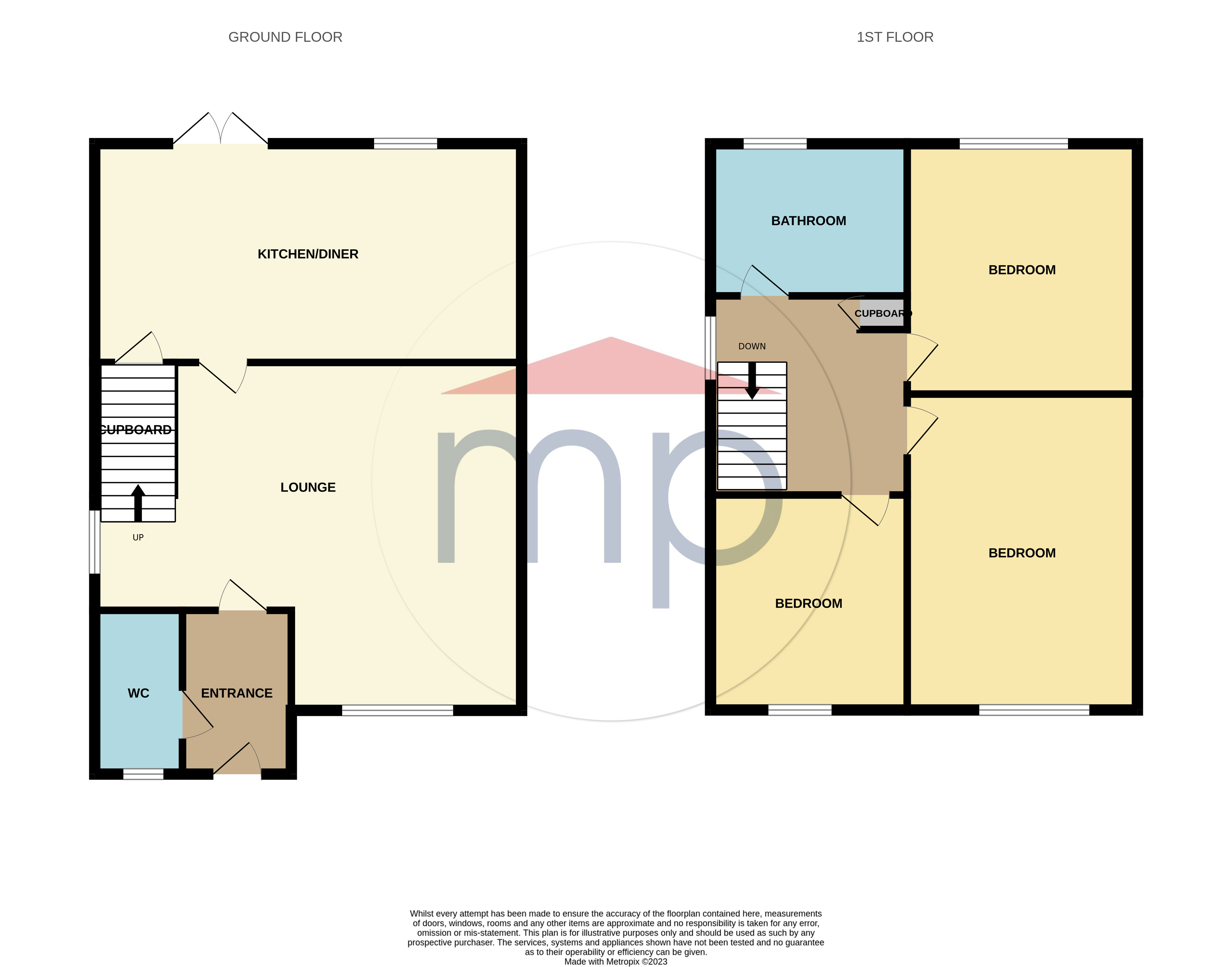
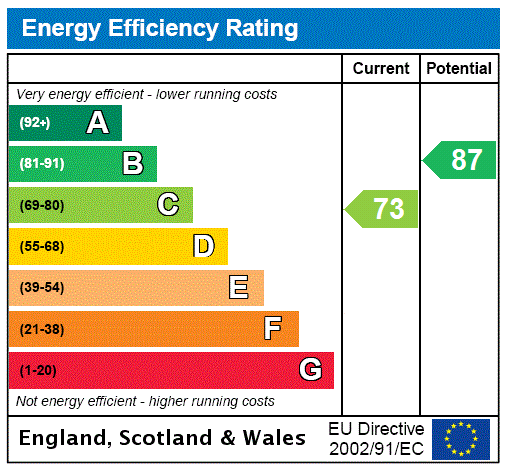



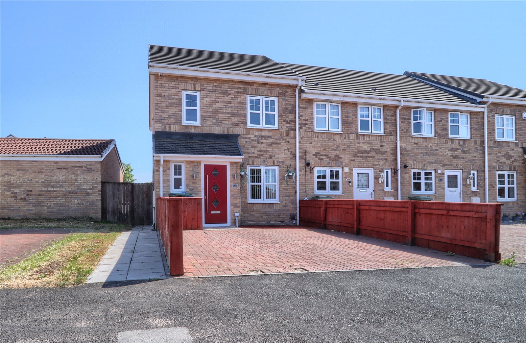
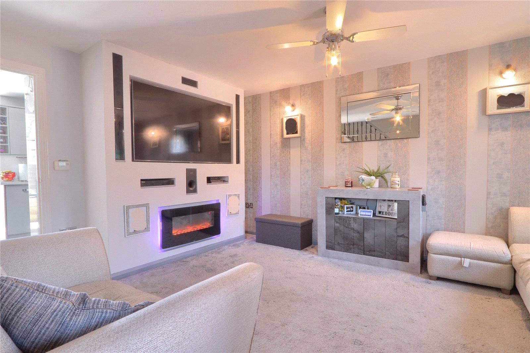
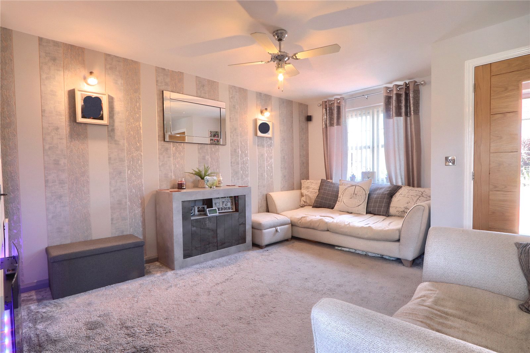
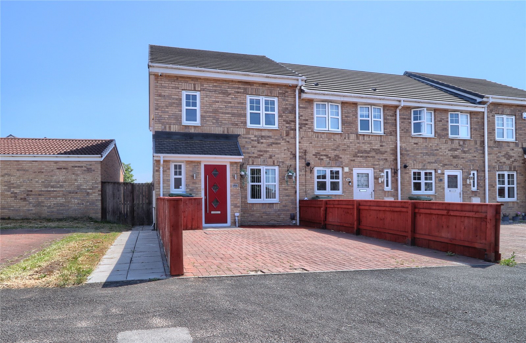
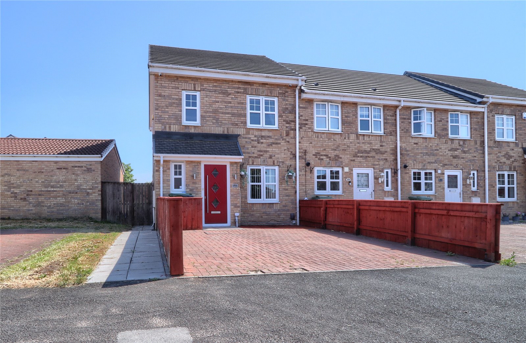
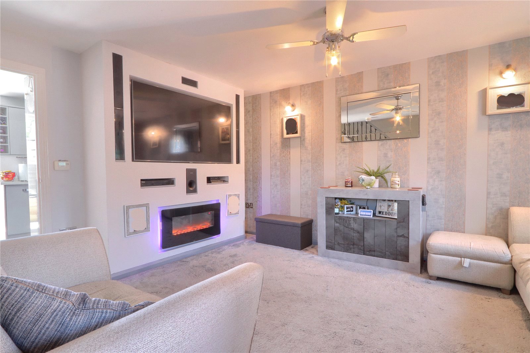
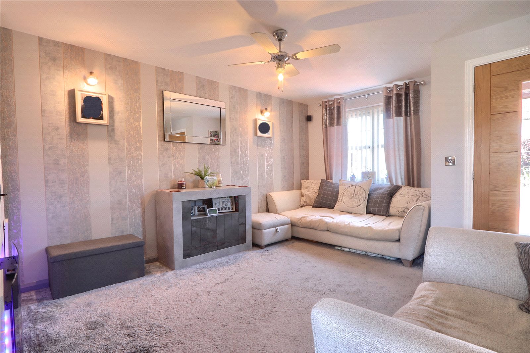
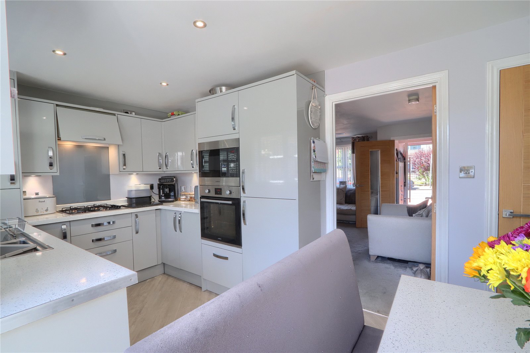
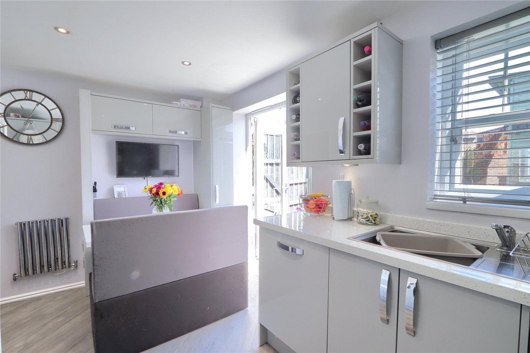
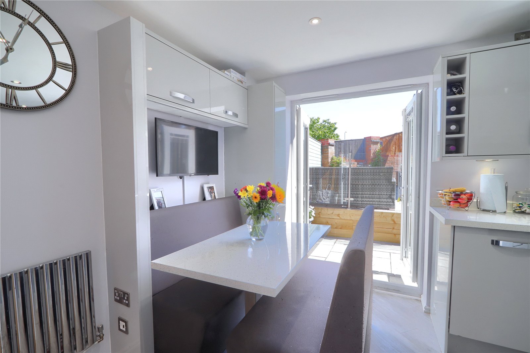
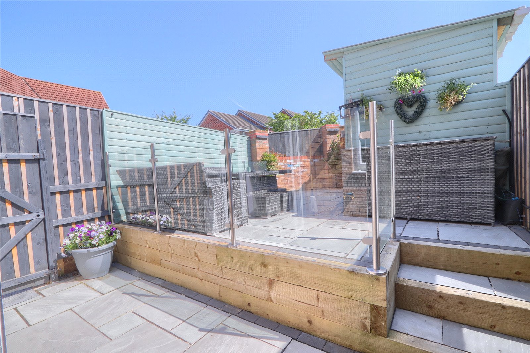
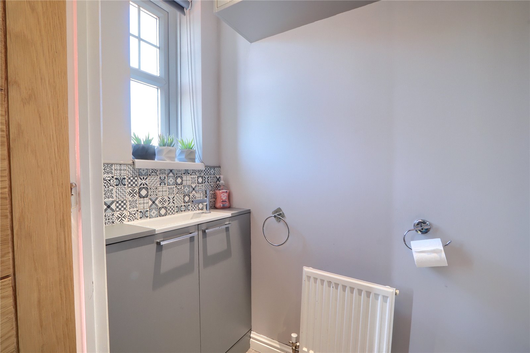
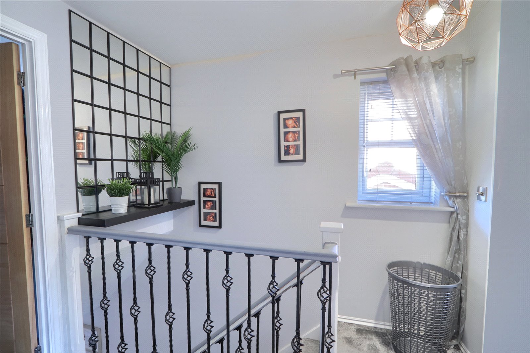
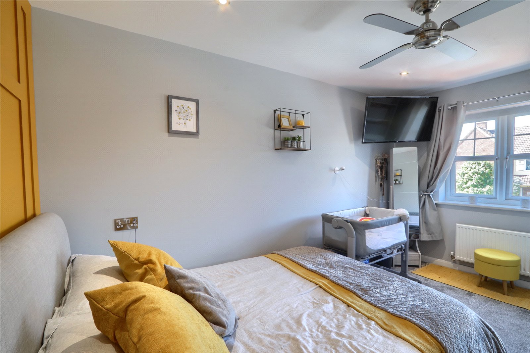
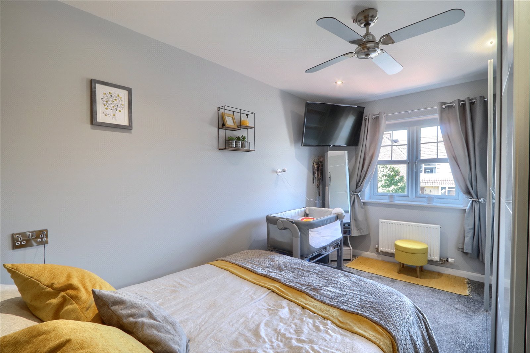
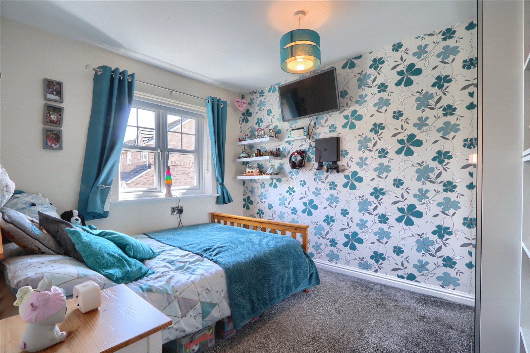
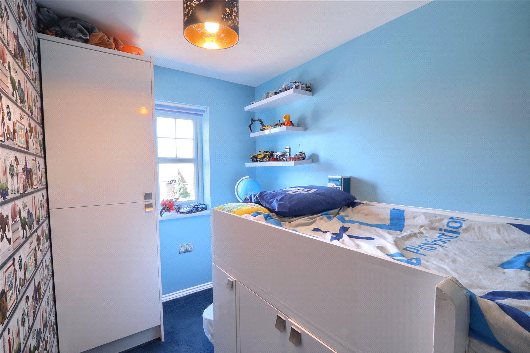
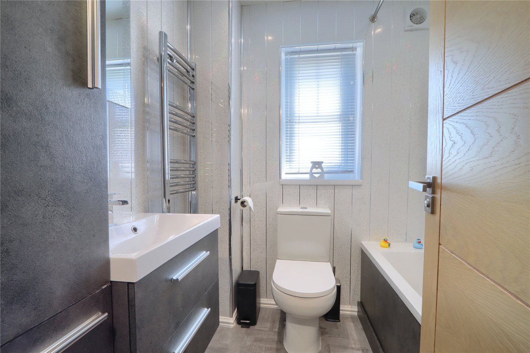
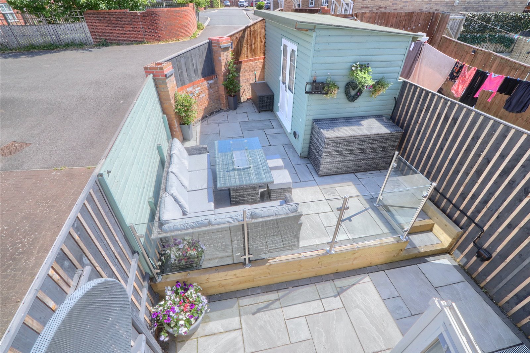
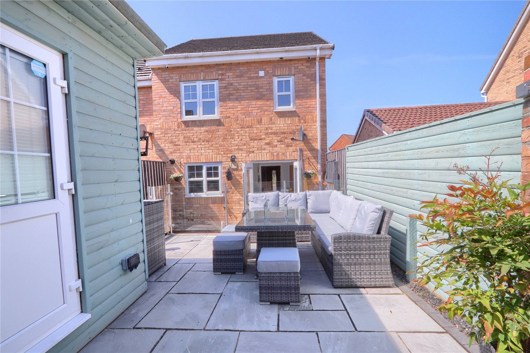

Share this with
Email
Facebook
Messenger
Twitter
Pinterest
LinkedIn
Copy this link