3 bed house for sale in Hesleden Avenue, Acklam, TS5
3 Bedrooms
1 Bathrooms
Your Personal Agent
Key Features
- Extended, Modernised & Very Comfortable Dormer Style Semi Detached House
- Three Bedrooms, Master Bedroom with Fitted Wardrobes
- Great Position off Trimdon Avenue, Backing onto St Clare’s RC Primary School
- Private South Facing Rear Garden
- Ample Car Parking Spaces to the Front
- UPVC Double Glazing
- Central Heating with a Combi Boiler
Property Description
This Extended and Really Comfortable Three Bedroom Dormer Style Semi has a Private South Facing Rear Garden, Fabulous Garden Room Extension and Ample Car Parking Spaces to the Front.It's been tastefully modernised and is welcoming, cared-for and is as happy as a house can get.
Really nicely positioned off Trimdon Avenue, the rear garden faces perfectly south and as it backs onto St Clare’s RC Primary School, it's not overlooked either so is very private.
Other nice features include ample parking on the driveway, UPVC double glazed windows and exterior doors, central heating with a combi boiler and a modern bathroom suite.
Briefly the accommodation comprises entrance hall, really smart modern ground floor bathroom, lounge, garden room extension and kitchen. There are three bedrooms (bedroom one has fitted wardrobes) on the first floor.
Tenure - Freehold
Council Tax Band B
GROUND FLOOR
Entrance Hall3.07m x 1.65mUPVC entrance door with double glazed insert, stairs to the first floor, radiator, under stairs cupboard and tiled flooring.
Bathroom1.9m x 1.63mModern white three-piece suite comprising close coupled WC, wall mounted wash hand basin with mixer tap, bath with shower, tiled walls, spotlights to ceiling, chrome towel radiator and tiled floor.
Lounge3.07m reducing to 2.24m x 6.58m3.07m reducing to 2.24m x 6.58m
With two radiators and solid wood flooring.
Kitchen2.54m x 2.3mWith grey wall, drawer, and floor units, roll edge worktop, electric oven, four ring gas hob, stainless steel sink unit, space for washing machine, space for dryer and space for fridge freezer. Splashback tiles, tiled flooring, and chrome towel radiator.
Garden Room4.27m x 3.56mWith two radiators, French doors to the rear garden, tiled flooring, and spotlight in the ceiling.
FIRST FLOOR
LandingWith loft access.
Bedroom One3.96m x 2.97mWith radiator, built-in wardrobes with sliding doors and further storage cupboard.
Bedroom Two3.86m x 2.44mWith radiator and built-in storage cupboard.
Bedroom Three2.44m x 2.57mWith radiator and storage cupboard.
EXTERNALLY
Gardens & ParkingTo the front there is a neat open plan lawned garden and a driveway. To the rear there is a private fence enclosed garden overlooking the school fields.
Tenure - Freehold
Council Tax Band B
AGENTS REF:TM/LS/MID240045/27022024
Location
More about Middlesbrough
Seriously, we’re not going to stand for that.
Alright, we know it has its imperfections and the odd flaw, but our ‘Boro’ is one of the warmest, friendliest, and most welcoming places you'll find, and here's why……
With the Yorkshire Dales, North Yorkshire Moors, and some stunning coastline right on our doorstep, you couldn’t ask for more when it comes to natural beauty.
There won’t be many Teessiders who haven’t ventured up Roseberry Topping on a Sunday morning to....
Read more about Middlesbrough
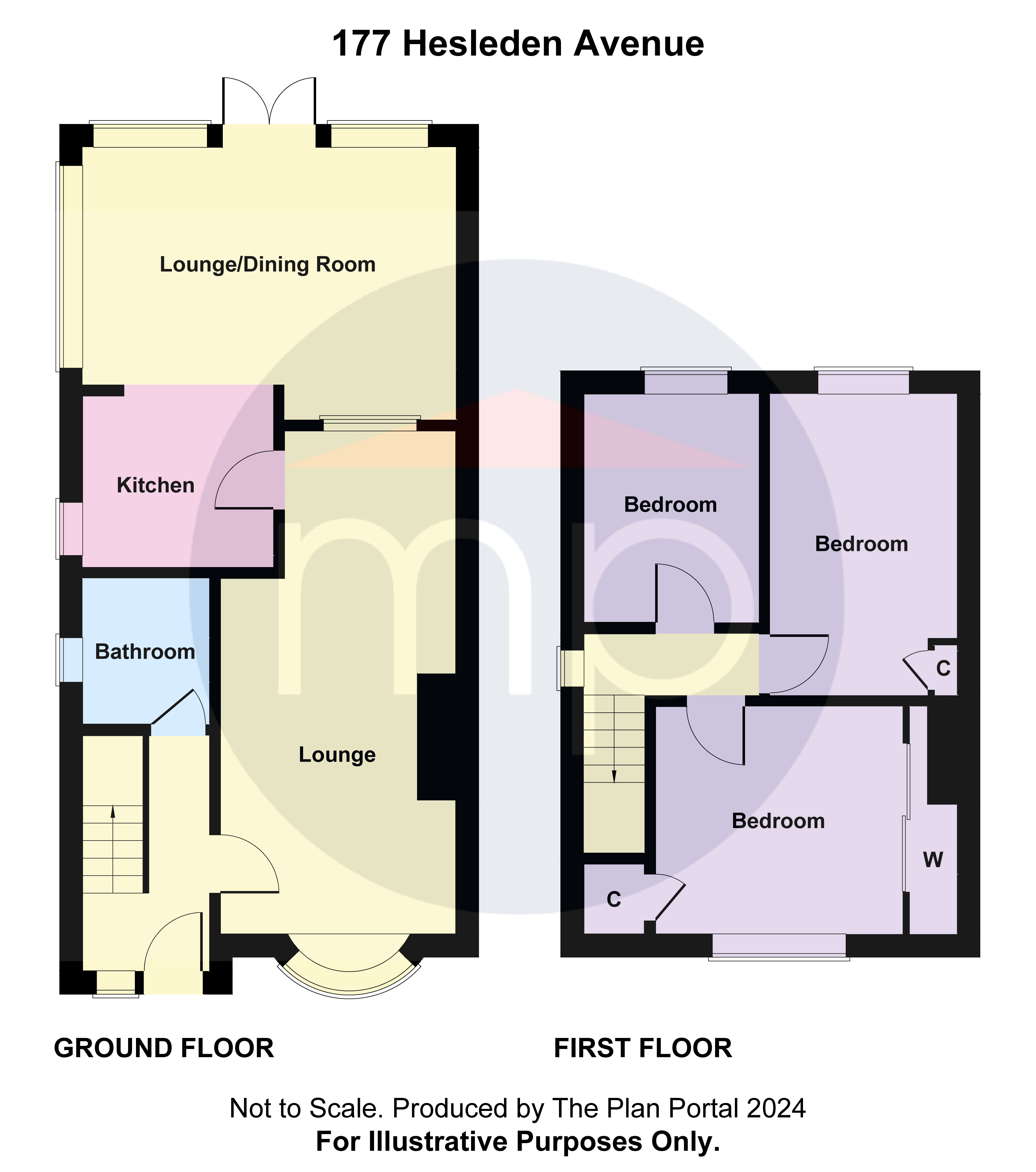
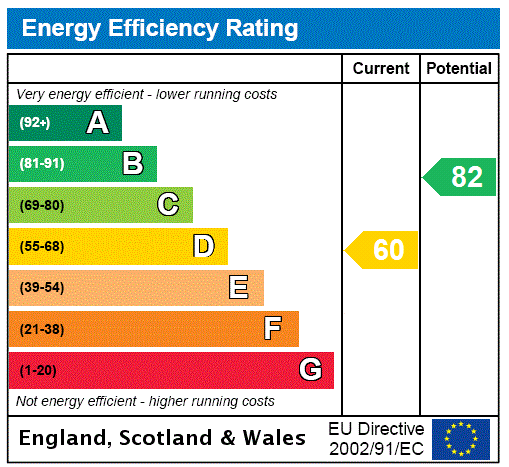



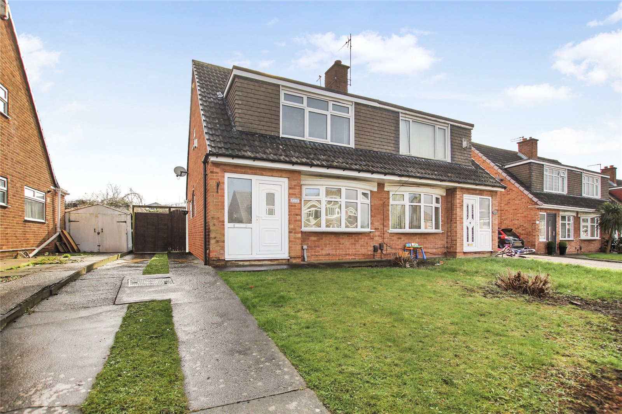
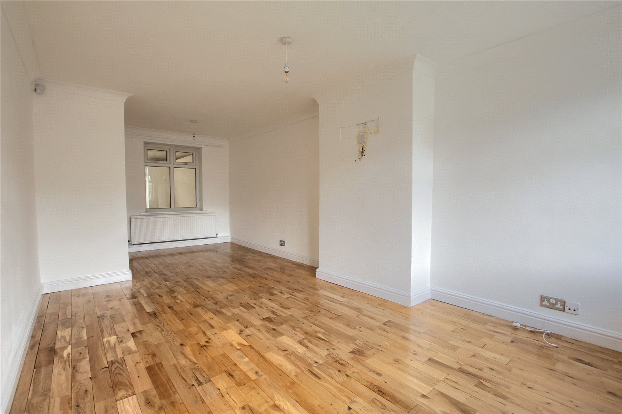
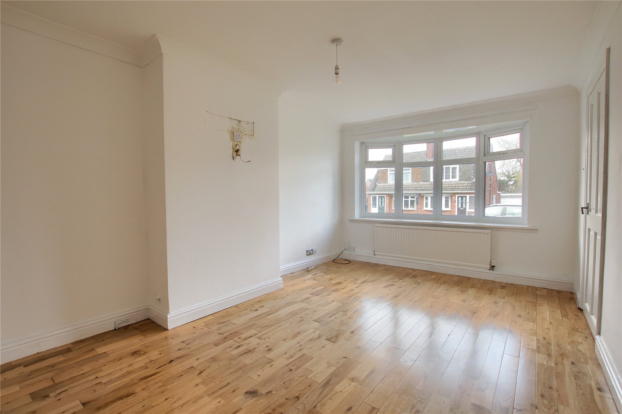
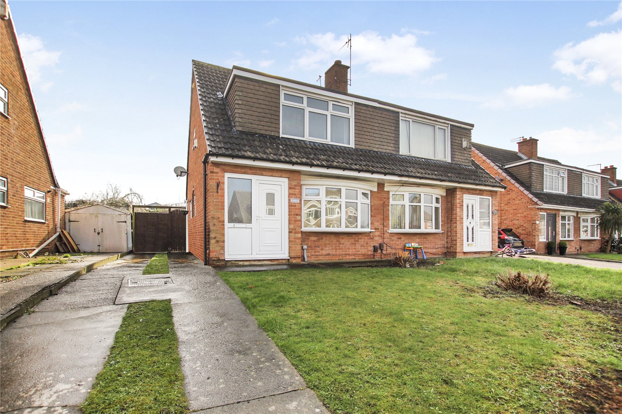
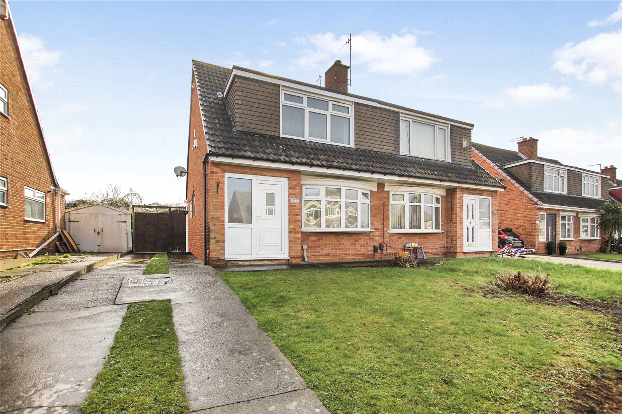
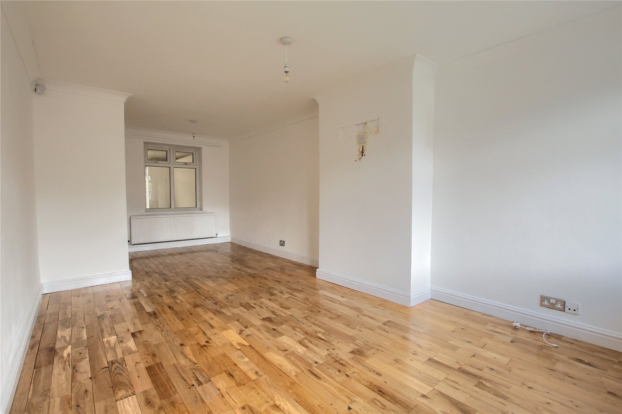
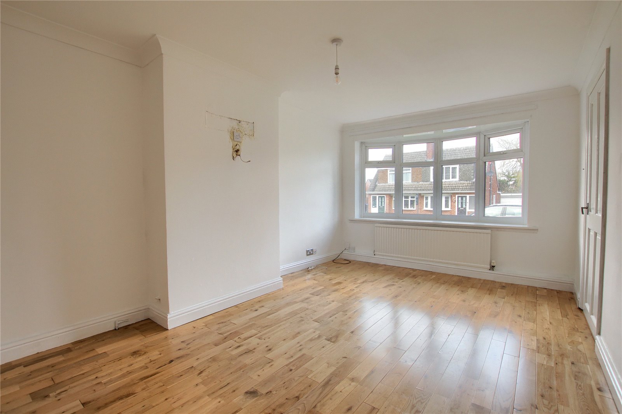
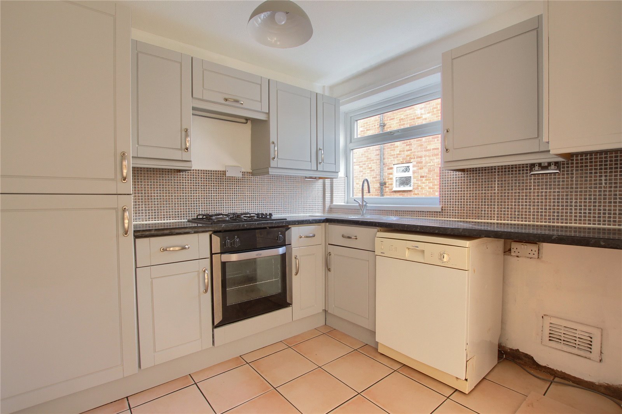
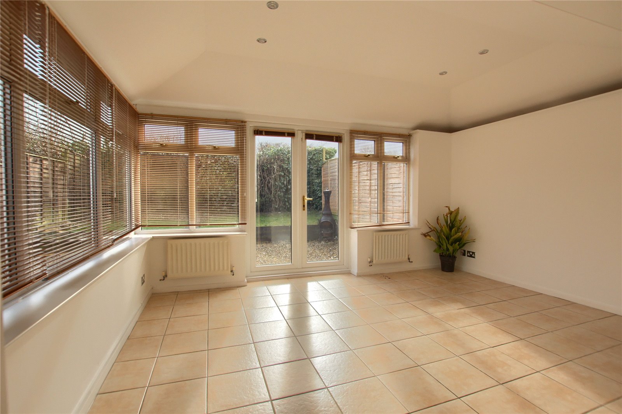
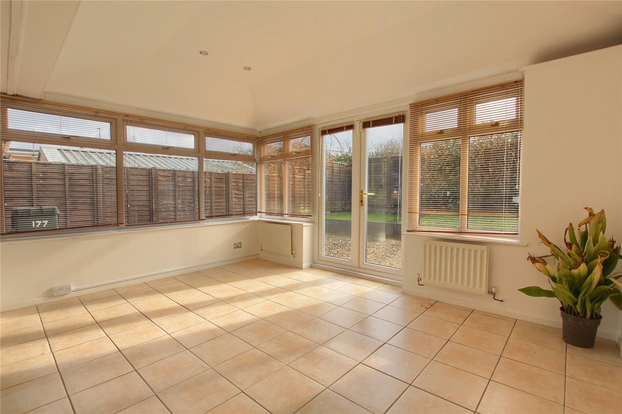
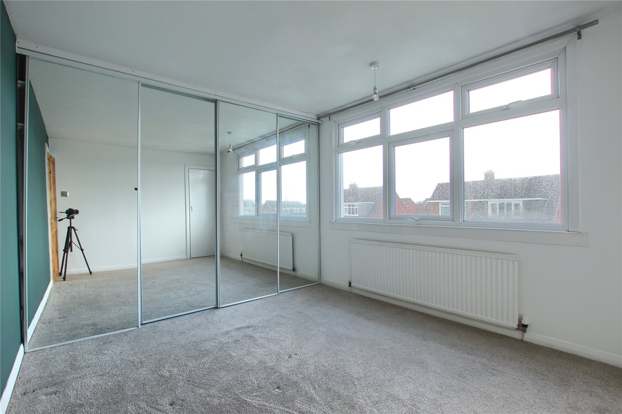
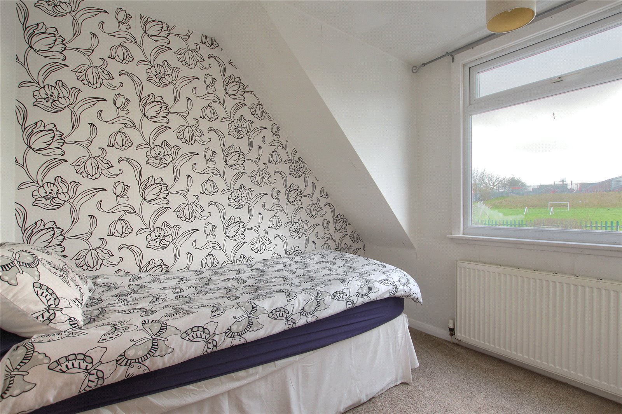
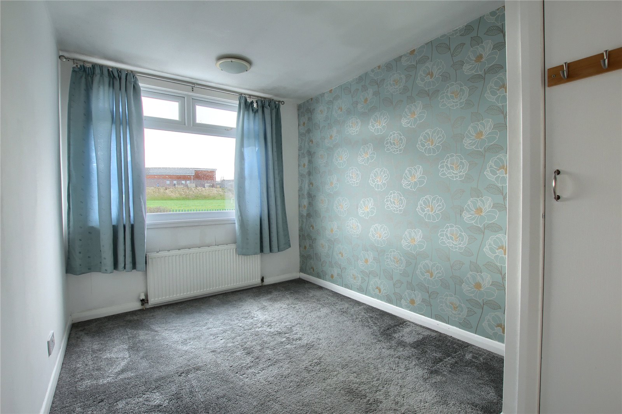
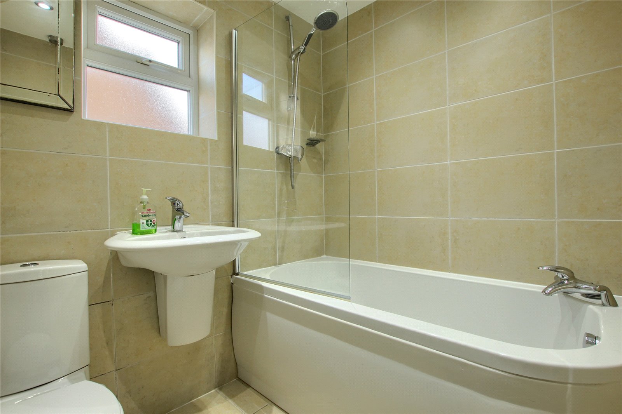

Share this with
Email
Facebook
Messenger
Twitter
Pinterest
LinkedIn
Copy this link