3 bed house for sale in Hazel Grove, Marton, TS7
3 Bedrooms
1 Bathrooms
Key Features
- A Spacious Three Bedroom Semi Detached House
- No Forward Chain
- Well Presented Accommodation Throughout
- Spacious Entrance Hall, Ideal Space for A Home Working Area
- 23ft Living Room Opening to Dining Room
- 18ft Modern Fitted Kitchen Breakfast Room
- Ground Floor WC
- Modern Family Bathroom & Separate WC
- Private Rear Garden
- Popular Location
- Driveway to Single Garage
- Early Viewing Advised
Property Description
A Spacious & Well Presented Three Bedroom Semi Detached House Located Within a Popular Area of Marton Offered For Sale with No Forward Chain & Occupying a Lovely Plot with a Private Rear Garden & Driveway to Single Garage. Internal Features Include An 18ft Modern Fitted Kitchen Breakfast Room, 23ft Living Room Opening to Dining Room, Spacious Entrance Hall/Study, Modern Family Bathroom & Separate WC.10 Hazel Grove is well-presented and spacious extended three bedroom semi-detached house located within a popular area of Marton and occupies a lovely plot with front and rear gardens and a driveway to a single garage. Internally the accommodation briefly comprises a spacious entrance hall – ideal for a study, 23ft living room opening to dining area, 18ft modern fitted kitchen breakfast and ground floor WC. To the first floor there are three generous size bedrooms, modern bathroom, and separate WC. Offered for sale with no forward chain. We are anticipating a large amount of interest in this property so please call our Nunthorpe Office to arrange your viewing appointment today.
Tenure - Freehold
Council Tax Band C
GROUND FLOOR
Entrance Hall/Study4.04m x 1.57mA spacious entrance hall, ideal for home working with electric points.
Living Room7.16m x 3.6mOpening to …
Dining Room3.02m x 2.51mEnjoying views over the rear garden.
Kitchen Breakfast Room5.46m x 3.45m into alcove5.46m x 3.45m into alcove
Featuring a modern range of fitted wall and floor units, complementing work surfaces, plumbing for washing machine, laminate flooring, and rear access door.
Cloakroom/WCWith white low level WC, wash hand basin and laminate flooring.
FIRST FLOOR
LandingWith airing cupboard housing the combination boiler.
Bedroom One3.1m x 3.58m plus alcoveplus alcove
Bedroom Two3.53m into alcove x 2.44m3.53m into alcove x 2.44m
Bedroom Three2.62m x 2.1m
Bathroom2.16m x 1.78m (max)(max)
Modern suite comprising P' shaped bath with shower over and screen, contemporary design wash hand basin, tiled walls, and floor.
Separate WC1.55m x 0.79mWith low level WC and tiled walls and floor.
EXTERNALLY
Gardens & GarageLawned front garden and to the rear there is a private garden laid to lawn with gated access to the driveway and single garage.
Tenure - Freehold
Council Tax Band C
AGENTS REF:DP/LS/NUN240028/05022024
Location
More about Middlesbrough
Seriously, we’re not going to stand for that.
Alright, we know it has its imperfections and the odd flaw, but our ‘Boro’ is one of the warmest, friendliest, and most welcoming places you'll find, and here's why……
With the Yorkshire Dales, North Yorkshire Moors, and some stunning coastline right on our doorstep, you couldn’t ask for more when it comes to natural beauty.
There won’t be many Teessiders who haven’t ventured up Roseberry Topping on a Sunday morning to....
Read more about Middlesbrough
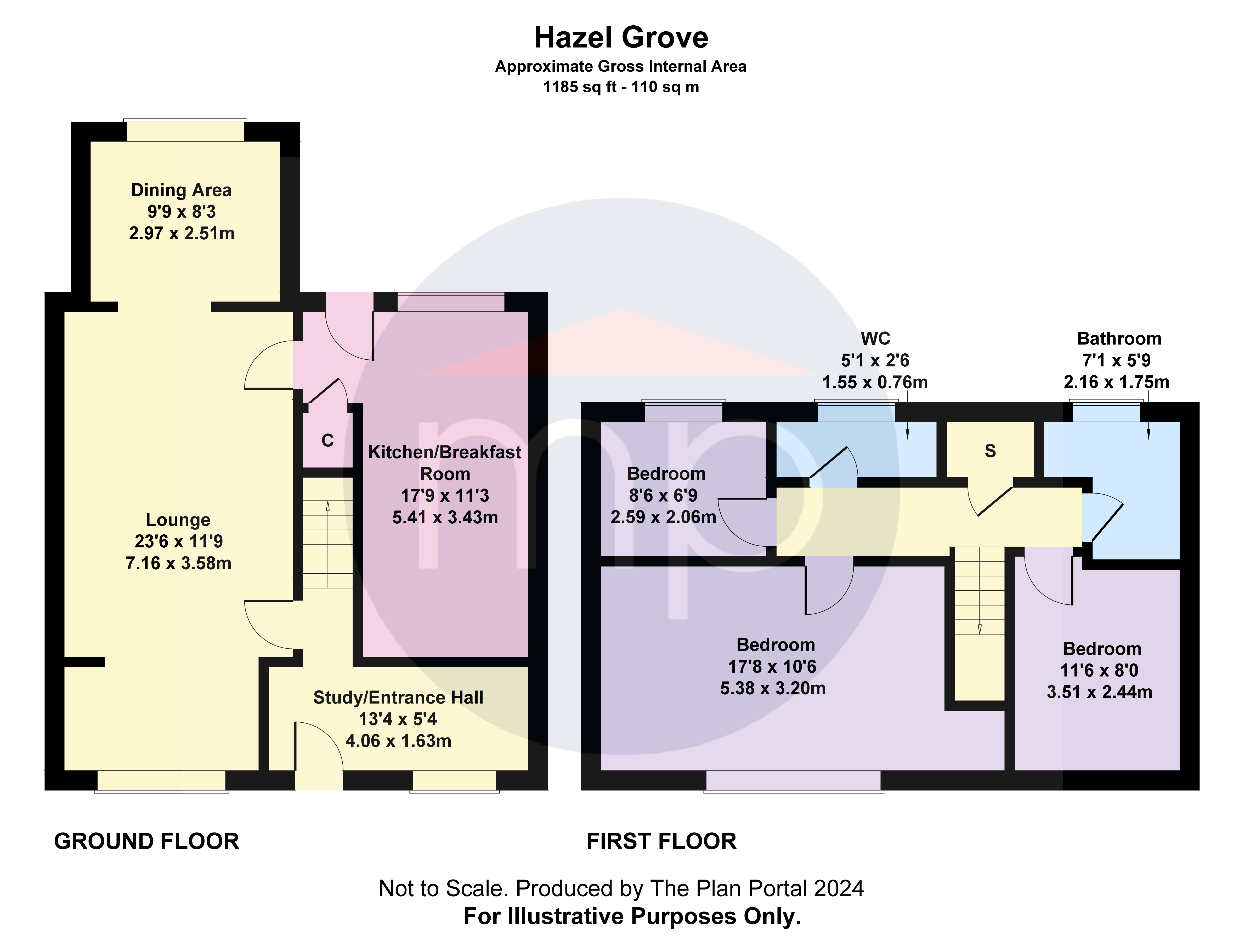
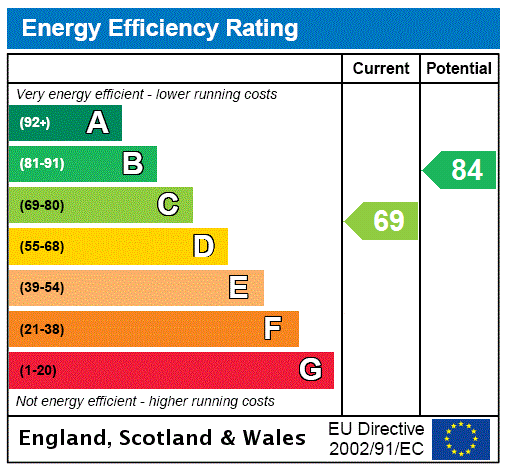



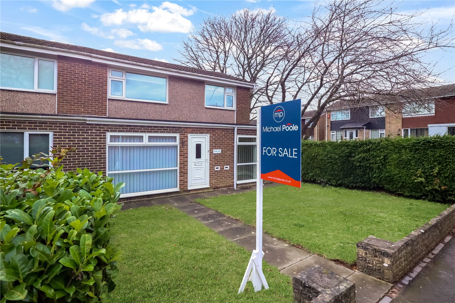
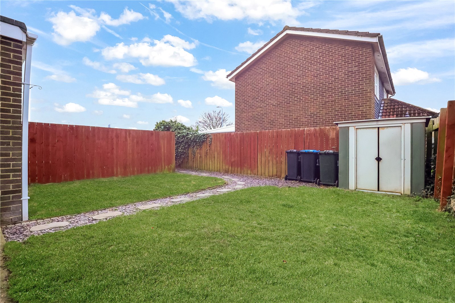
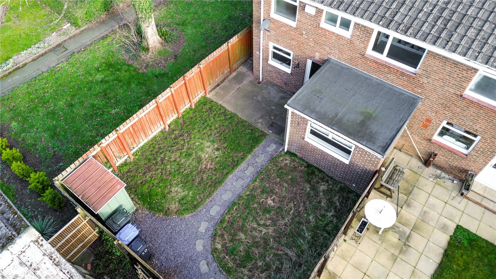
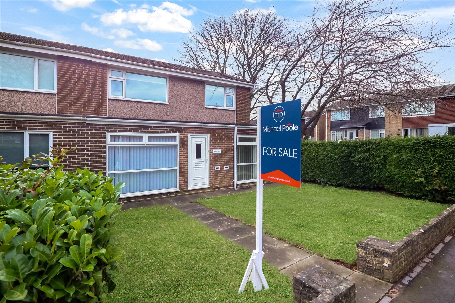
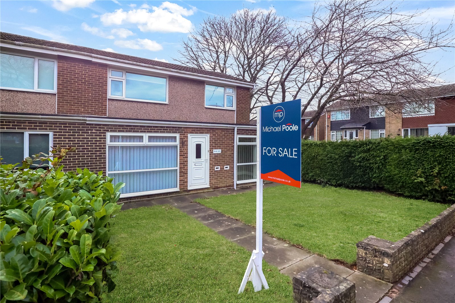
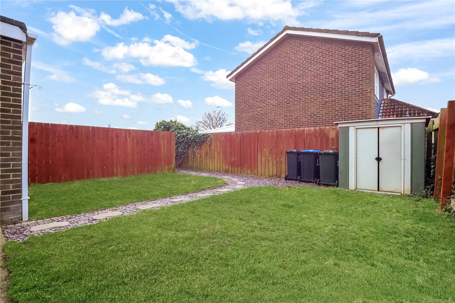
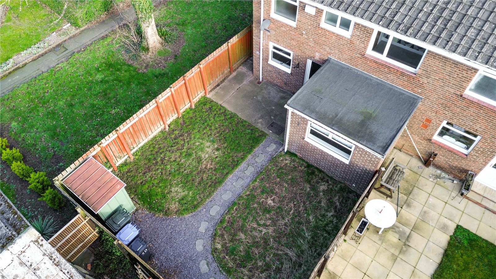
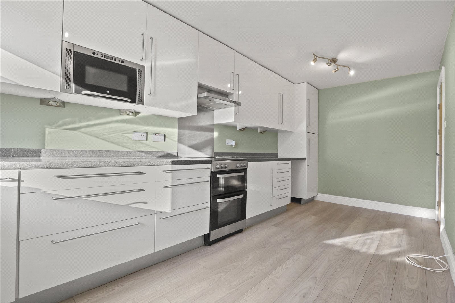
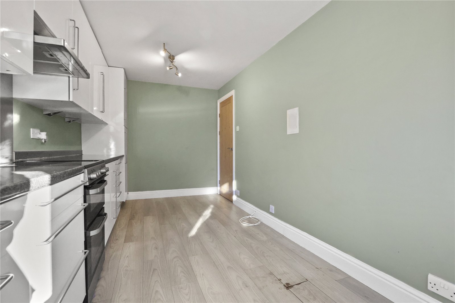
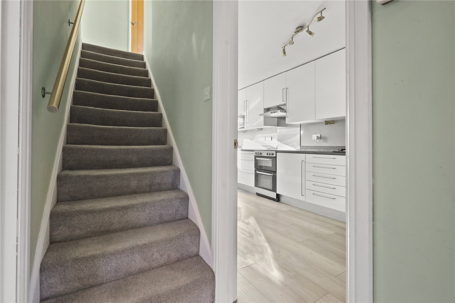
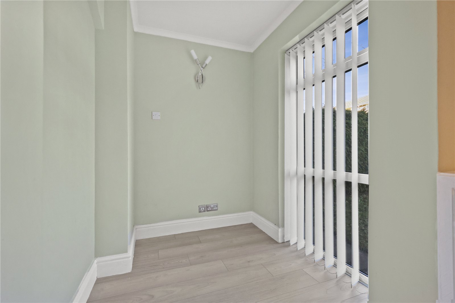
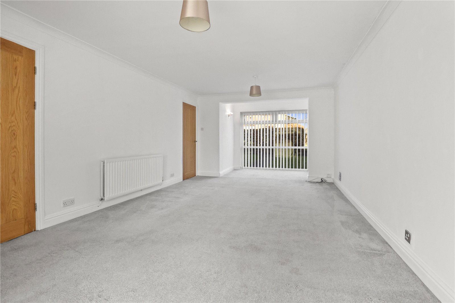
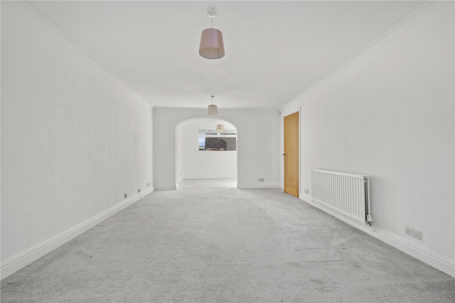
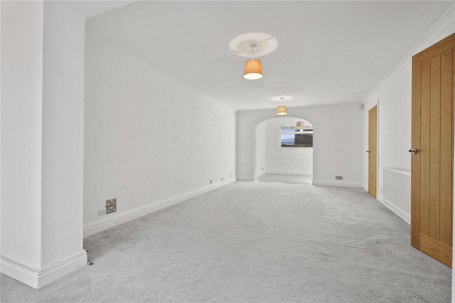
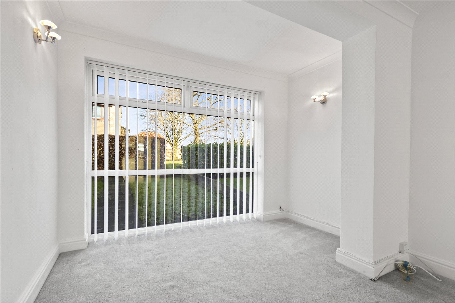
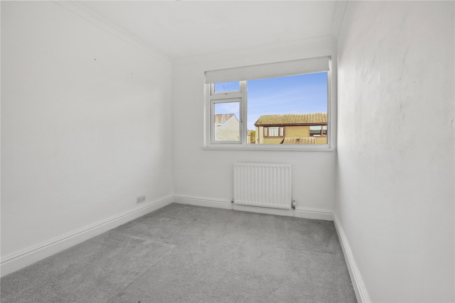
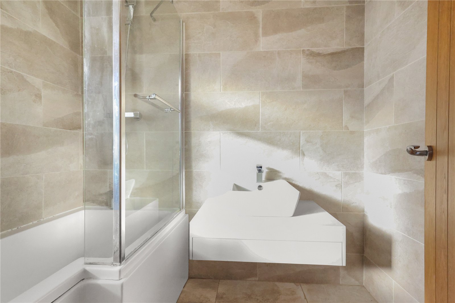
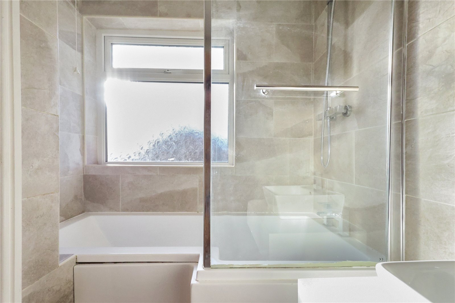
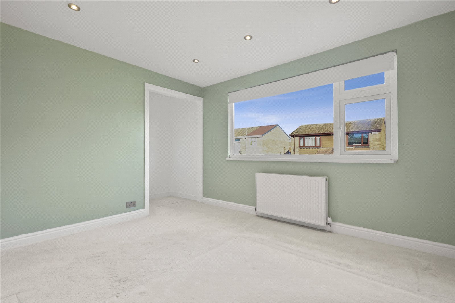
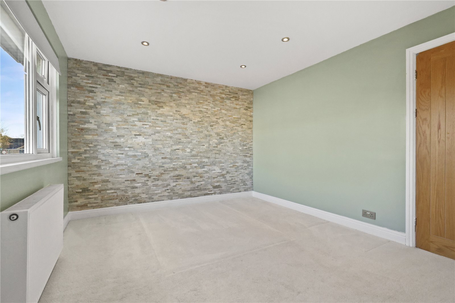
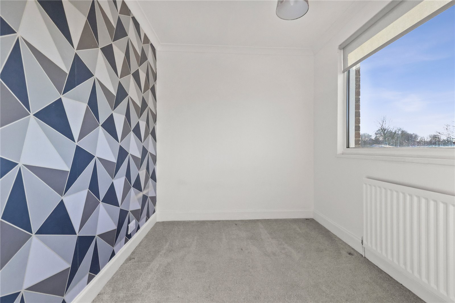
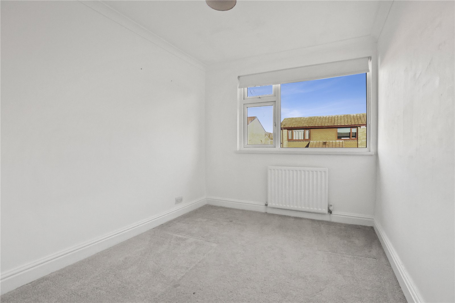
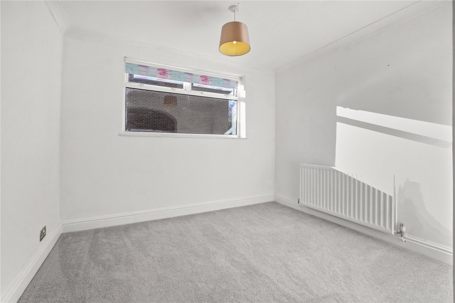
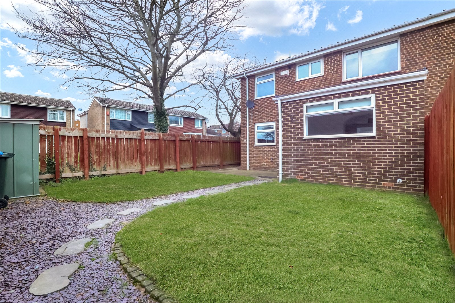
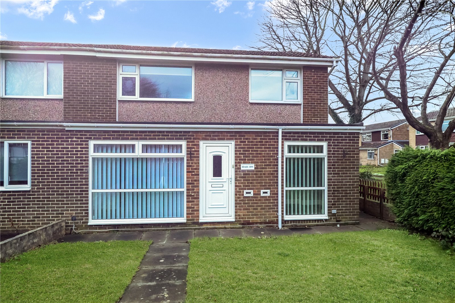
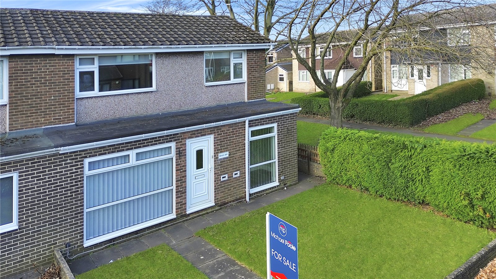
Share this with
Email
Facebook
Messenger
Twitter
Pinterest
LinkedIn
Copy this link