3 bed house for sale in Havilland Road, Thornaby, TS17
3 Bedrooms
1 Bathrooms
Your Personal Agent
Key Features
- Offered to The Market with a Chain Free Sale
- Three Bedroom Terraced House
- One Downstairs Bedroom & Two Upstairs
- 18ft Lounge
- Breakfast Kitchen with Modern Units
- Utility Room
- Close Reach to Local Amenities
- Gas Central Heating with Combi Boiler
- UPVC Double Glazing
Property Description
Offered to The Market with a Chain Free Sale. This Sizable Terrace House Features Three Bedrooms, 18ft Lounge, Breakfast Kitchen, Downstairs Shower Room, Gas Central Heating & UPVC Double Glazing.Offered to the market with a simple chain free sale this sizable, terraced house is set on the edge of the estate and has close links to local amenities. Perfect if you are looking to start your journey on the ladder or looking for a nonsense rental home.
The property comprises entrance hall, kitchen breakfast room with a range of modern style units, 18ft lounge, shower room, bedroom, utility room and further storage on the ground floor. The first floor has two further double bedrooms. Outside there is an enclosed low maintenance garden.
Other features include gas central heating with combi boiler and UPVC double glazing.
GROUND FLOOR
ENTRANCE HALLEntered by a UPVC double glazed door, radiator, stairs to the first floor and UPVC French doors to the rear garden.
BREAKFAST KITCHEN4.37m dec. to 2.41m x 3.45m dec. to 2.64mFitted with a range of modern wood effect high gloss floor, wall and drawer units with complimentary marble effect work surface, four ring gas hob with tiled splash back and electric extractor fan over, stainless-steel sink with mixer tap, and drainer, wall mounted combination boiler, tiled effect vinyl flooring.
LOUNGE5.77m into alcoves x 3.6mLiving Flame electric fire with white surround, wood grain effect laminate flooring, and radiator.
SHOWER ROOMFitted with white three-piece suite with walk-in shower with glass shower screen, electric shower over, electric extractor fan, w.c., wash handbasin, tiled flooring, LED downlights and vinyl floor.
BEDROOM 13.66m max. x 4.4m max.With radiator.
UTILITY ROOM2.64m dec. to 1.55m x 2.41m dec. to 1.83mPlumbing for washer and dryer, access into a storage cupboard.
FIRST FLOOR
BEDROOM 23.8m x 3.3mWith radiator
BEDROOM 34.65m x 2.3mWith radiator.
EXTERNALLYTo the rear there is an enclosed garden with flagged stone patio area, and gravelled lawn area.
Tenure:Freehold
Council Tax Band:A
AGENTS REF:MH/GD/STO080151/07112023
Location
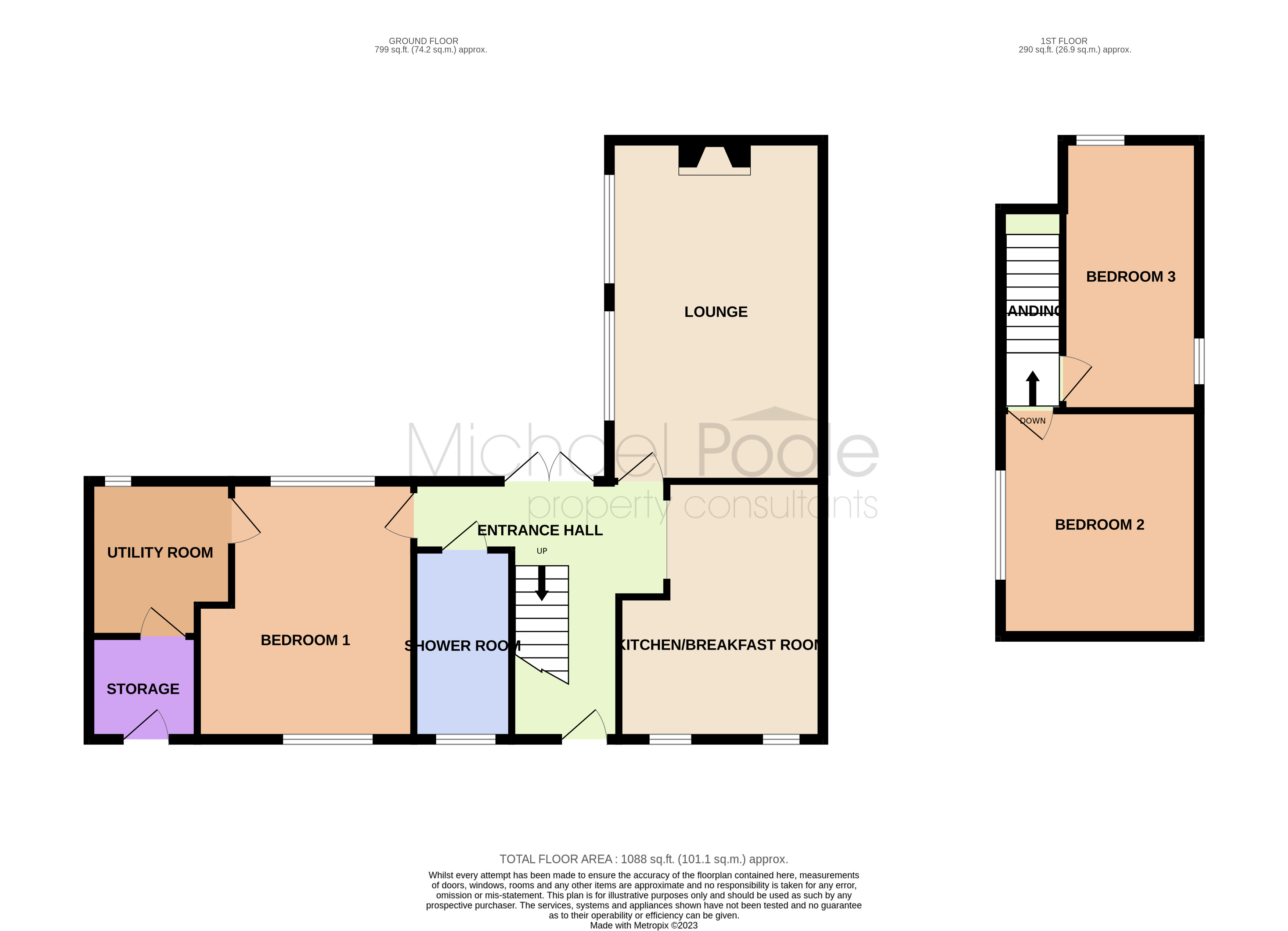
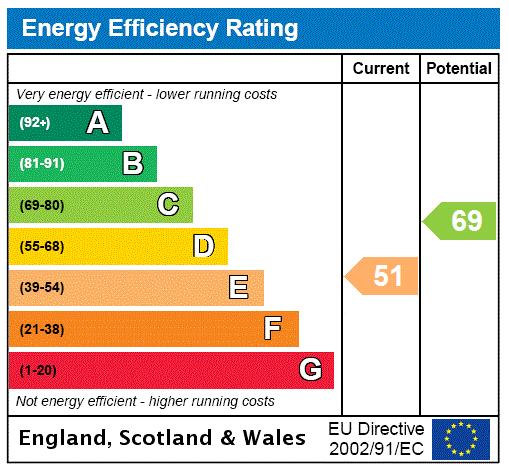



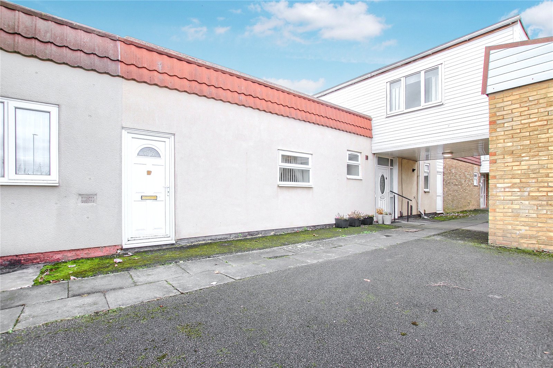
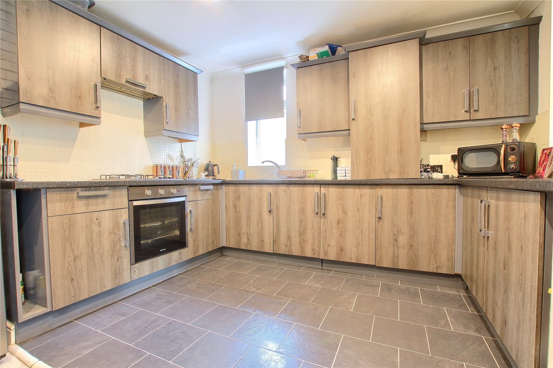
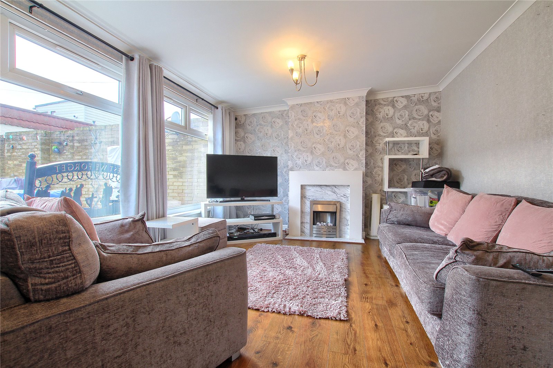
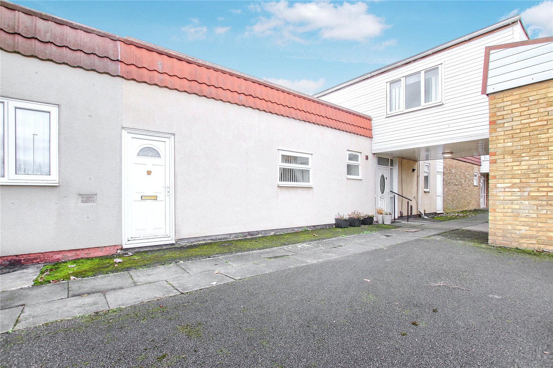
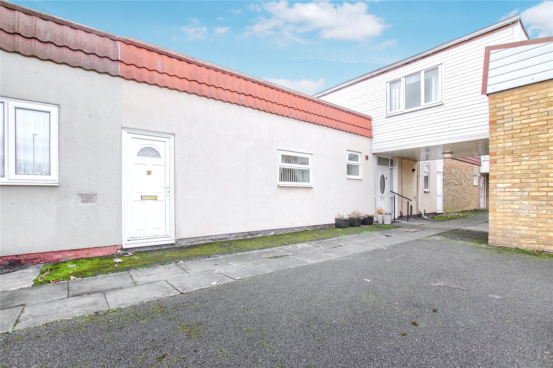
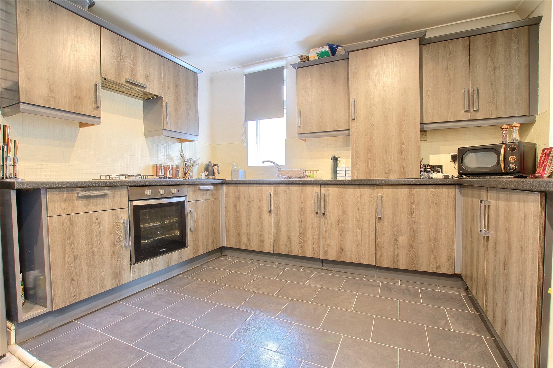
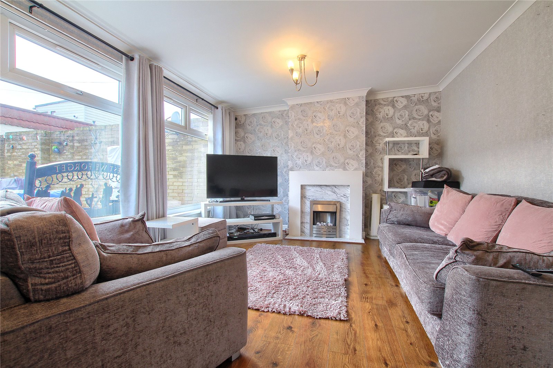
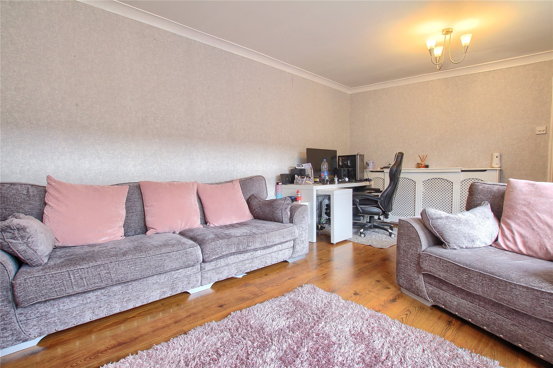
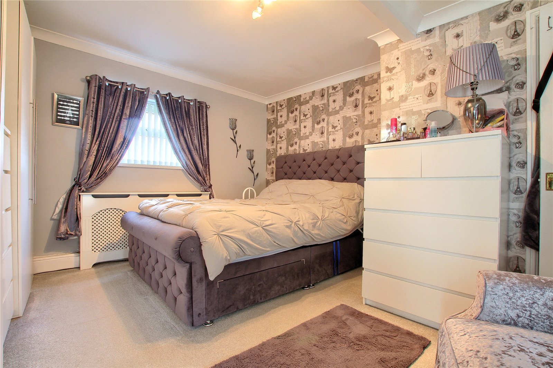
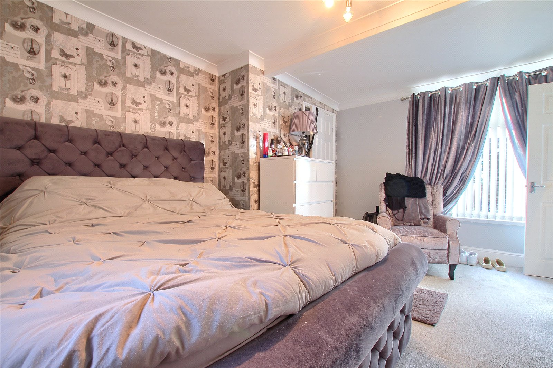
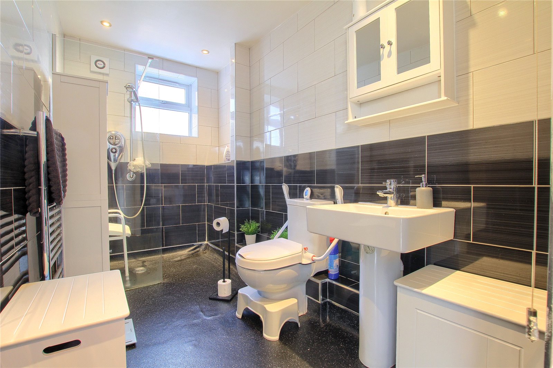
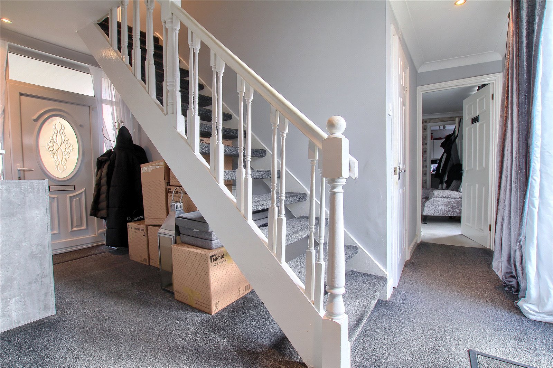
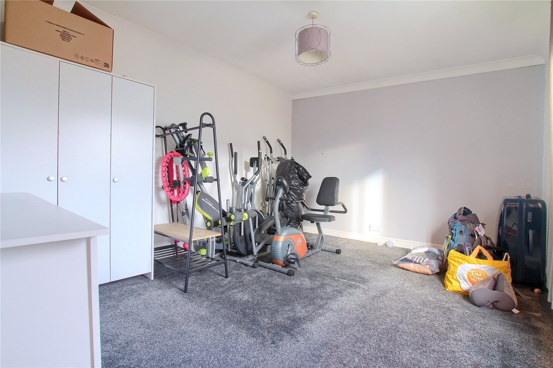
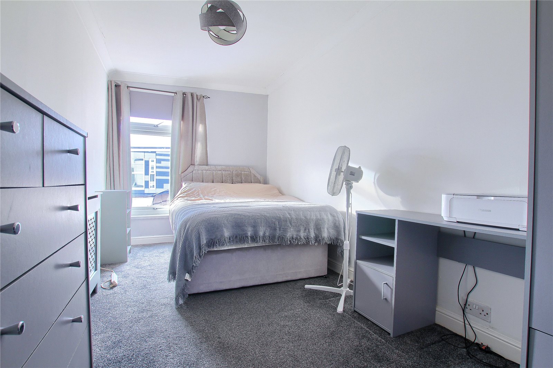
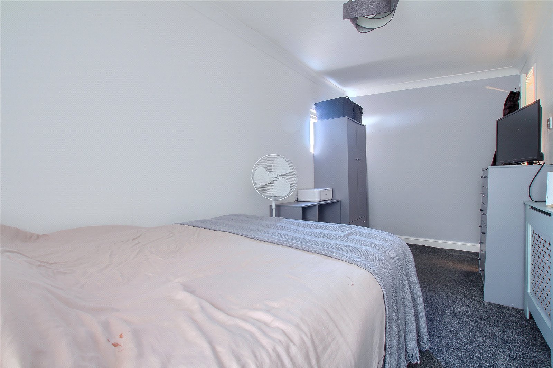
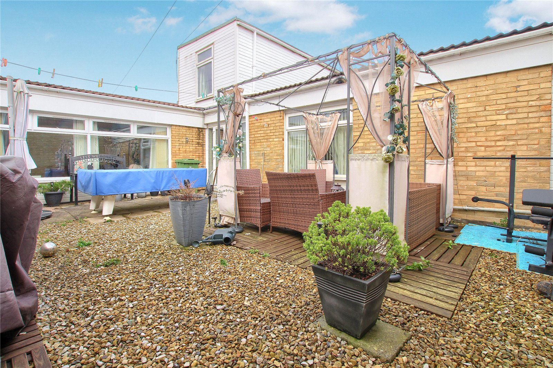
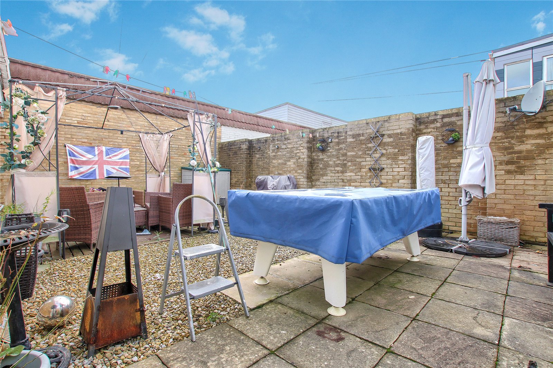

Share this with
Email
Facebook
Messenger
Twitter
Pinterest
LinkedIn
Copy this link