3 bed house for sale in Harrowgate Lane, Bishopsgarth, TS19
3 Bedrooms
1 Bathrooms
Key Features
- Three Bed Detached House
- Three Reception Rooms
- Potential to Extend (STPP)
- Generous Garden Plot
- Parking and Detached Garage
- Walking Distance to Local Schooling
Property Description
This Three Bed Detached House Holds Some Pleasant Surprises, Firstly it is Tucked Away on a Private Plot, There are Good-sized Gardens, Detached Garage and Three Reception Rooms.This Three Bed Detached House Holds Some Pleasant Surprises, Firstly it is Tucked Away on a Private Plot, There are Good-sized Gardens, Detached Garage and Three Reception Rooms.
The accommodation flows in brief, entrance hall, wc, office, lounge, dining room, kitchen, three bedrooms and bathroom.
Main Utilities
Gas Central Heating
Mains Sewerage
No Known Flooding Risk
No Known Legal Obligations
Standard Broadband & Mobile Signal
No Known Rights of Way
Tenure: Freehold
Council Tax Band: C
GROUND FLOOR:
ENTRANCE HALLEntered by double glazed entrance door to front aspect with side lights. Double door to cloak cupboard.
DOWNSTAIRS CLOAKROOM/WCDouble glazed window to side aspect, low-level w.c., and wash handbasin.
HOME OFFICE/SITTING ROOM2.6m x 2.29mDouble glazed window to rear aspect, radiator, and double-glazed patio doors to side aspect.
LOUNGE5.2m (max) x 3.86m (max) inc. stairsDouble glazed window to front aspect, large radiator, and double doors to …
KITCHEN/DINER5.2m (max) x 3.15m (max)Double glazed window to side aspect, double glazed French doors with side lights to rear garden, radiator, half carpet, half tiled floor, access to rear porch. Wall, floor and drawer units with complimentary Granite effect worktops, tiled splashbacks, Aterite sink and drainer unit with mixer tap, five ring gas hob with overhead hood, plumbing for washing machine, high-level double oven, space for American style fridge/freezer.
FIRST FLOOR:
LANDINGWith double-glazed window to side aspect and loft access.
BEDROOM 13.96m x 2.87mWith double-glazed window to front aspect and radiator.
BEDROOM 23.15m (max) x 2.8m (max)Double glazed window to rear aspect, and single radiator, built-in cupboard housing Combi boiler.
BEDROOM 32.06m x 2.9m inc. stairheadDouble glazed window to front aspect, single radiator, and two sets of built-in wardrobes.
BATHROOMDouble glazed window to rear and side aspects, low-level w.c., pedestal wash handbasin, pea shaped bath with shower enclosure and shower over. Radiator, tiled splashbacks, and flooring.
EXTERNALExternally the property is tucked away on a generous corner site with front, side, and rear gardens. There is also parking and a detached garage.
Mains UtilitiesGas Central Heating
Mains Sewerage
No Known Flooding Risk
No Known Legal Obligations
Standard Broadband & Mobile Signal
No Known Rights of Way
Tenure:Freehold
Council Tax Band:C
AGENTS REF:LJ/GD/STO230719/15032024
Location
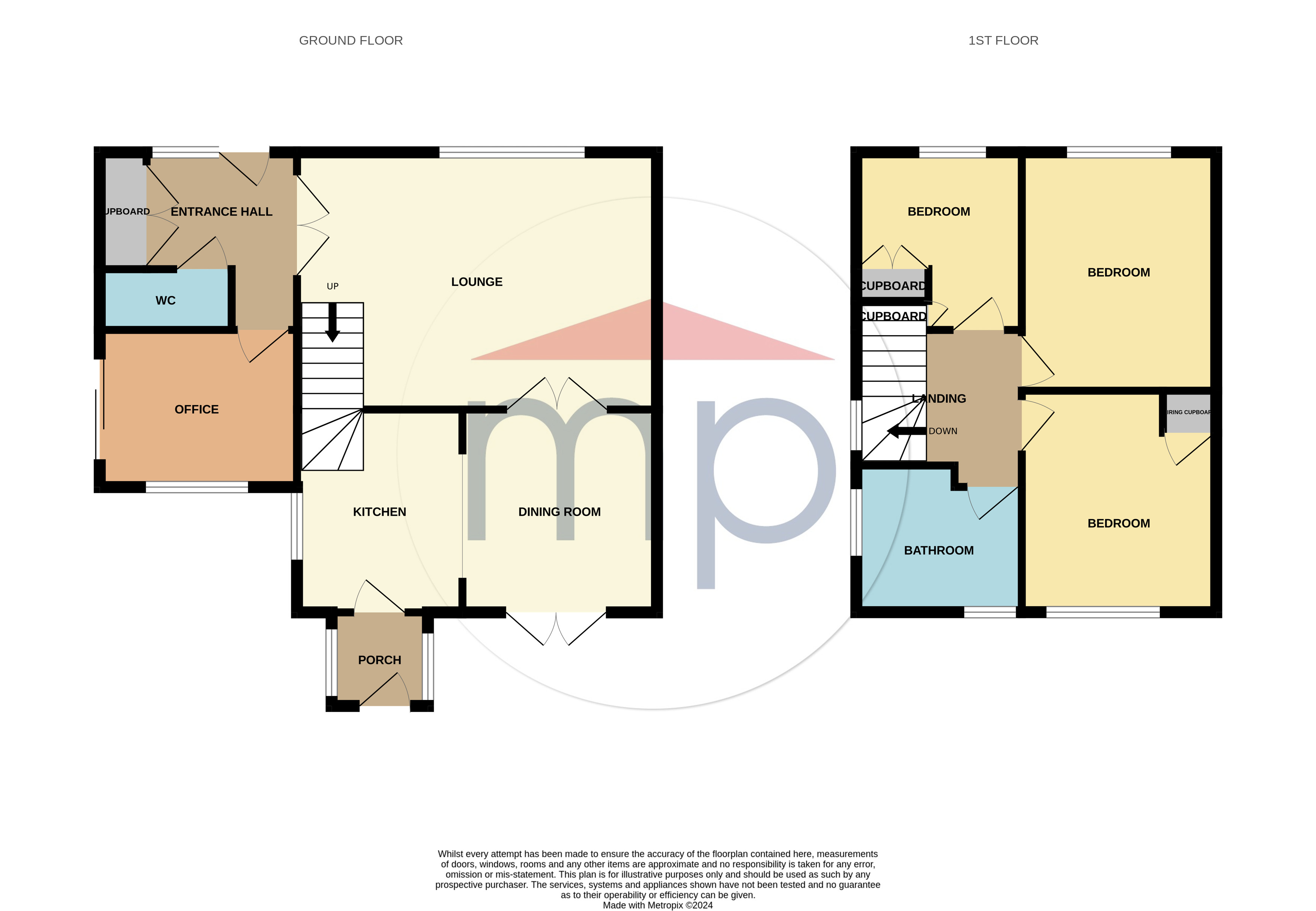
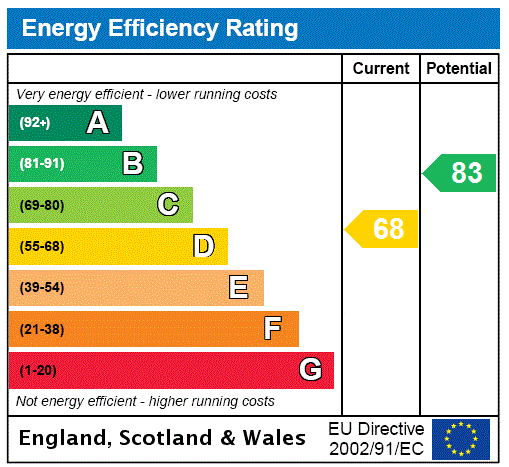



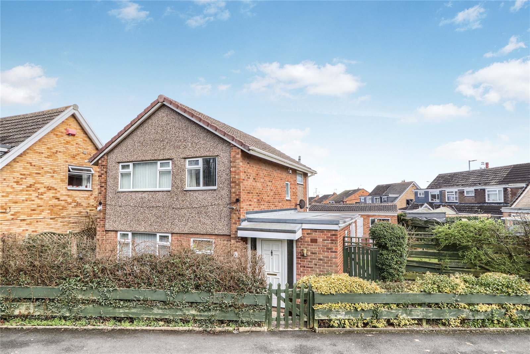
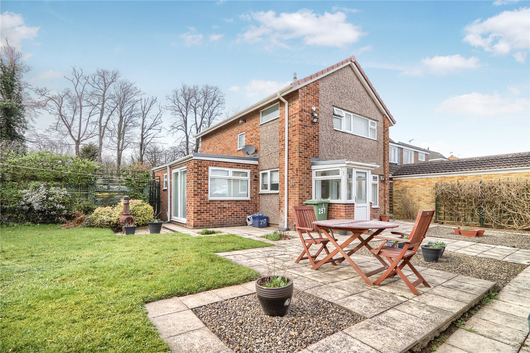
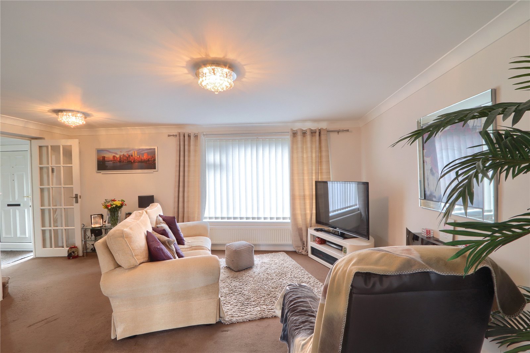
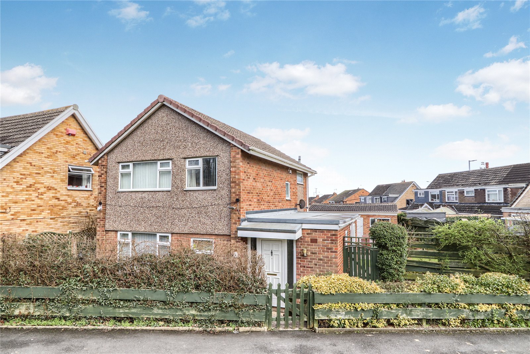
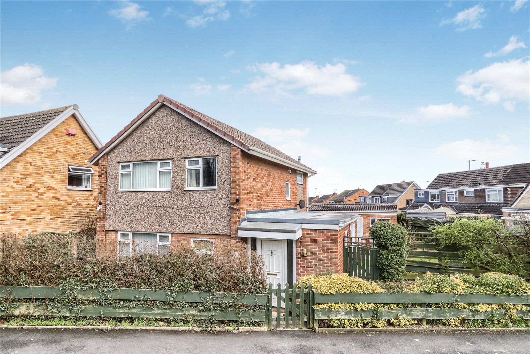
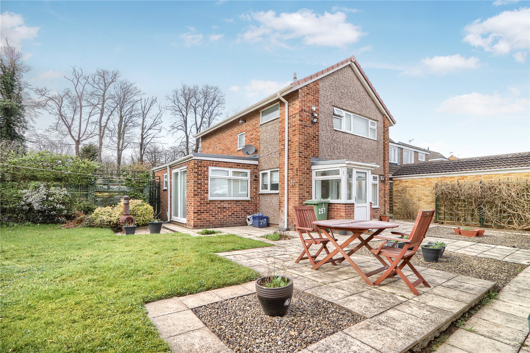
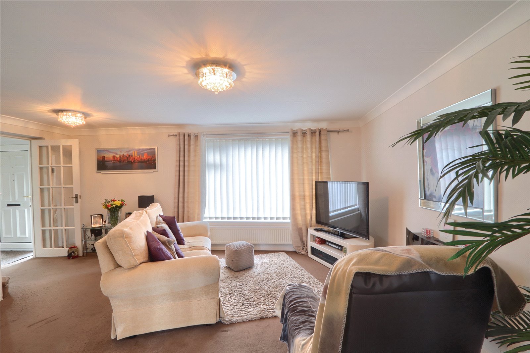
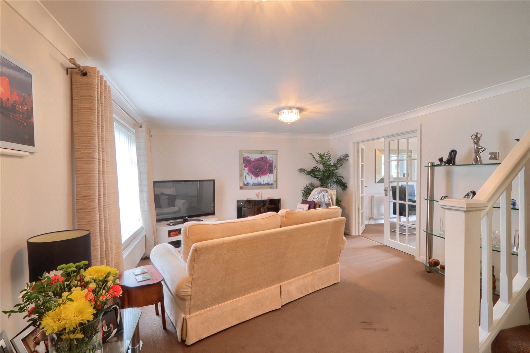
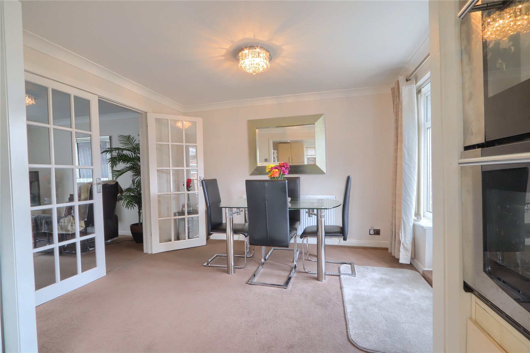
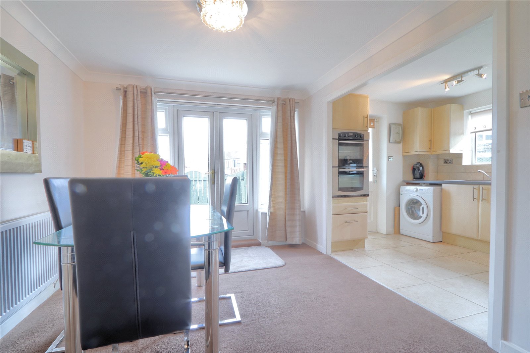
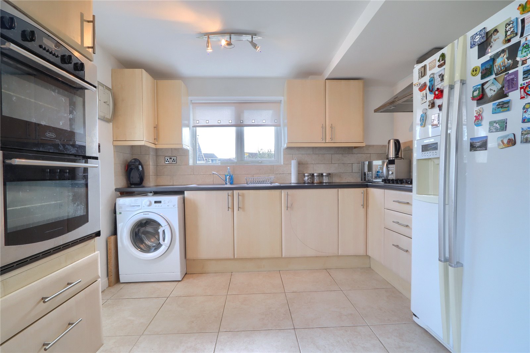
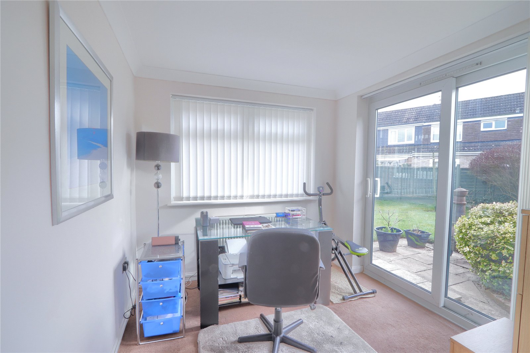
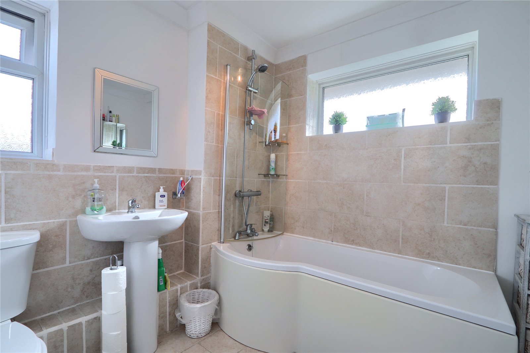
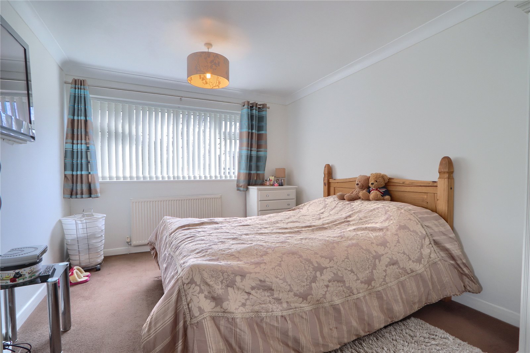
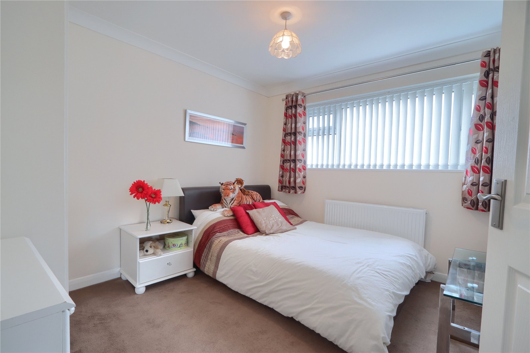
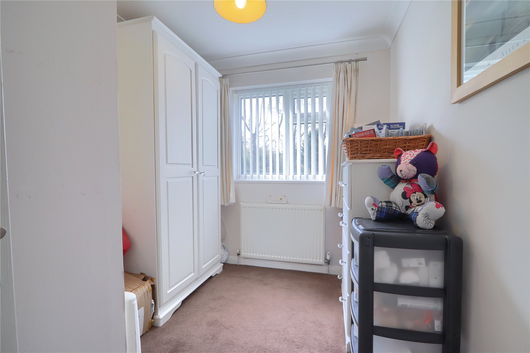
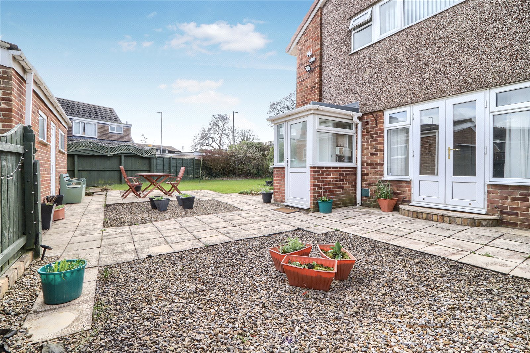
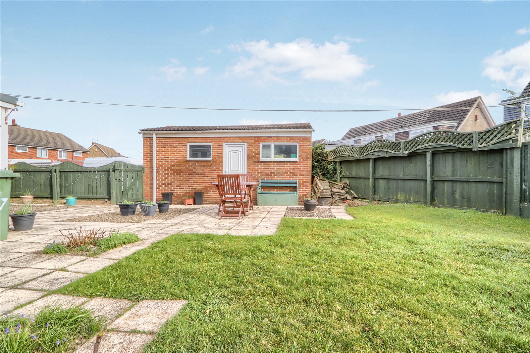
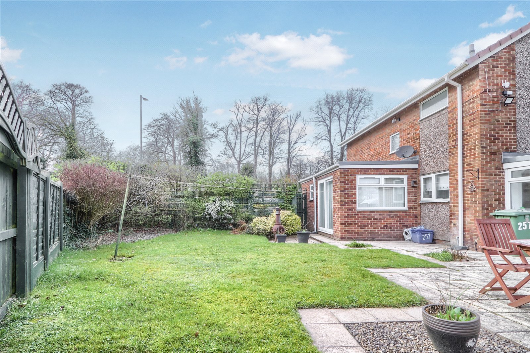
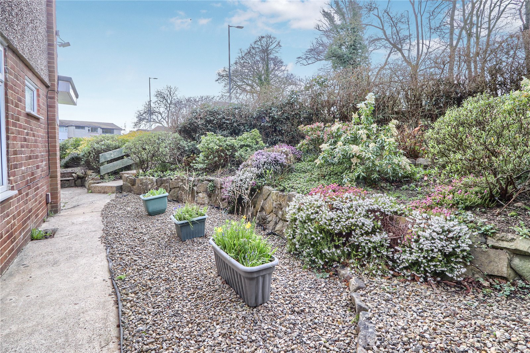
Share this with
Email
Facebook
Messenger
Twitter
Pinterest
LinkedIn
Copy this link