3 bed house for sale in Hambleton Crescent, Marske-by-the-Sea, TS11
3 Bedrooms
1 Bathrooms
Your Personal Agent
Key Features
- Three Bedroom Semi Detached Property
- Popular Area Within Marske
- Generous Corner Plot
- 19ft Living Room
- South Westerly Facing Rear Garden
- Garage
- No Chain Sale
Property Description
Offered For Sale with No Chain, This Spacious Semi Detached Home Is Ideal for A First Time Buyer. Sitting On a Larger Than Average Plot This Property Offers Huge Potential for Development, Subject to Planning and Is Brilliant for Acclaimed Schooling, Village Amenities, Transport Links and Beach. Early Viewing Is Advised.Offered for sale with no chain, this spacious semi-detached home is ideal for a first time buyer. Sitting on a larger than average plot this property offers huge potential for development, subject to planning and is brilliant for acclaimed schooling, village amenities, transport links and beach. Early viewing is advised.
Mains Utilities
Gas Central Heating
Mains Sewerage
No Known Flooding Risk
No Known Legal Obligations
Standard Broadband & Mobile Signal
No Known Rights of Way
Tenure - Freehold
Council Tax Band B
GROUND FLOOR
Hall1.04m x 2.74mPart glazed UPVC entrance door, vinyl flooring, radiator, staircase to the first floor, and double doors to the living room.
Living Room3.7m reducing to 2.6m x 5.8m reducing to 4.88m3.7m reducing to 2.6m x 5.8m reducing to 4.88m
A fantastic size room with wood fire surround with marble insert and hearth and electric fire, feature wall, radiator, under stairs storage cupboard and glazed door to the kitchen and dining room.
Dining Room2.44m x 3.1mWith tiled flooring, radiator, part glazed door to the rear garden and open archway to the kitchen.
Kitchen2.34m x 3.1mA shaker style fitted kitchen with contrasting roll edge worktops, freestanding slimline electric cooker with stainless steel extractor hood, plumbing for washing machine, fully UPVC clad walls, tiled flooring, and UPVC window overlooking the rear garden.
FIRST FLOOR
Bedroom One3.05m reducing to 2.6m x 5.23m reducing to 4.27m3.05m reducing to 2.6m x 5.23m reducing to 4.27m
A light and bright room with feature wall, radiator, storage cupboard and UPVC window.
Bedroom Two3.05m reducing to 2.44m x 3.66m including wardrobes3.05m reducing to 2.44m x 3.66m including wardrobes
A double room with fitted wardrobes, feature wall, radiator, UPVC window overlooking the rear garden.
Bedroom Three1.88m x 3.33mA single room with radiator and UPVC window.
Bathroom2.29m x 1.52mWhite suite with over bath electric shower unit, fully tiled walls, vinyl flooring, radiator, and UPVC window.
EXTERNALLY
Parking & GardenThe front of the property benefits from a fully block paved frontage with parking for numerous vehicles and gated access to the rear garden. The south westerly facing rear garden is a real suntrap with raised sundeck, lawn, brick barbeque area, paved pathways, outdoor tap, and gated access to the driveway.
Garage2.24m x 4.9mWith up and over door, power, light, fully boarded and insulated.
.Mains Utilities
Gas Central Heating
Mains Sewerage
No Known Flooding Risk
No Known Legal Obligations
Standard Broadband & Mobile Signal
No Known Rights of Way
Tenure - Freehold
Council Tax Band B
AGENTS REF:CF/LS/RED240334/09042024
Location
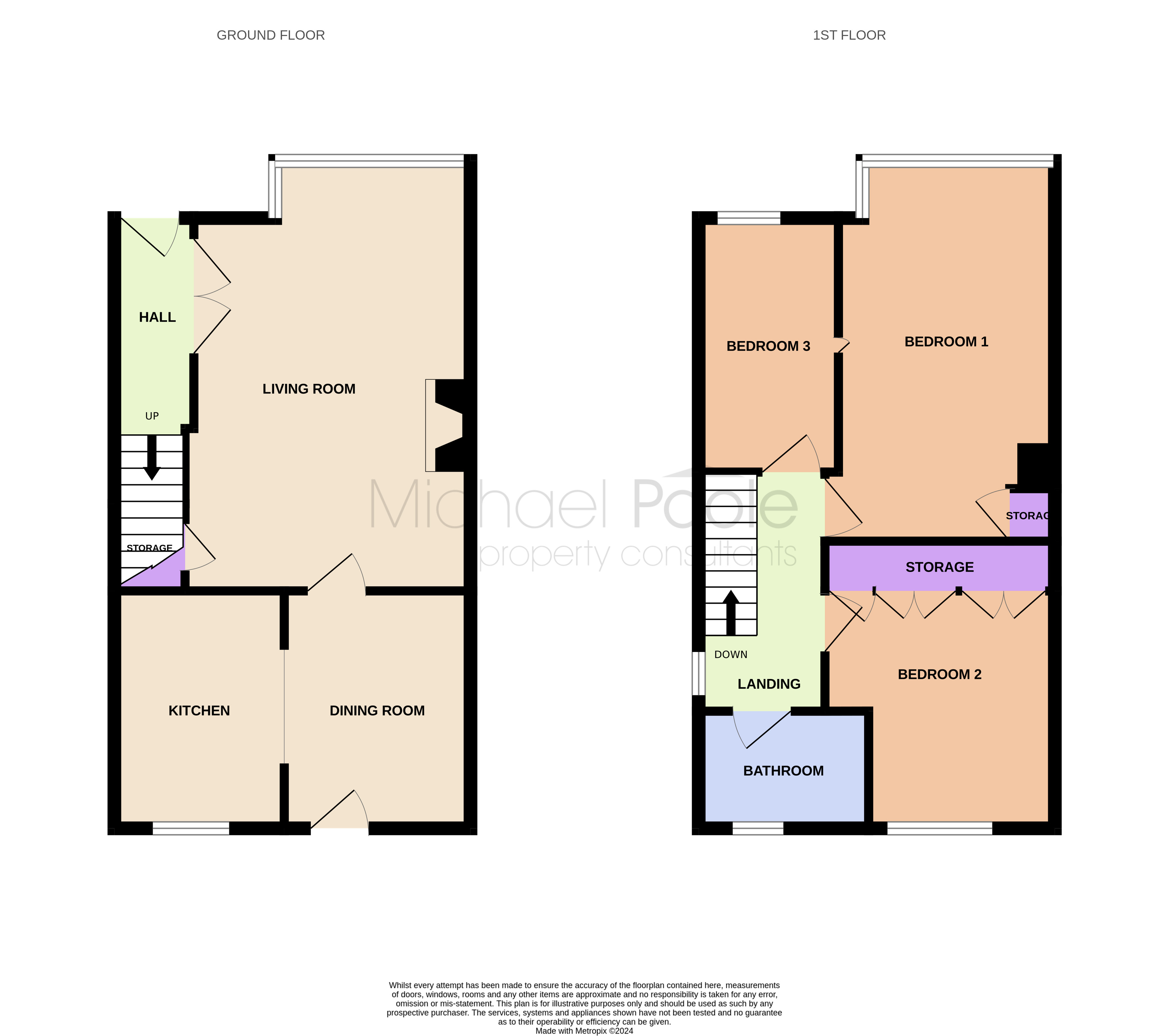
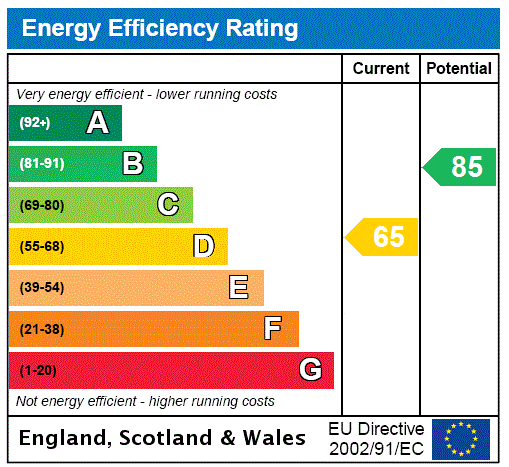



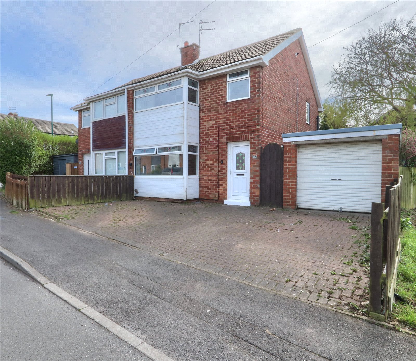
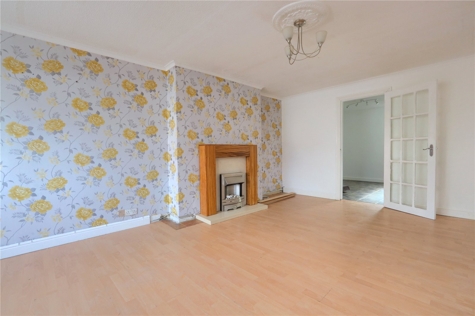
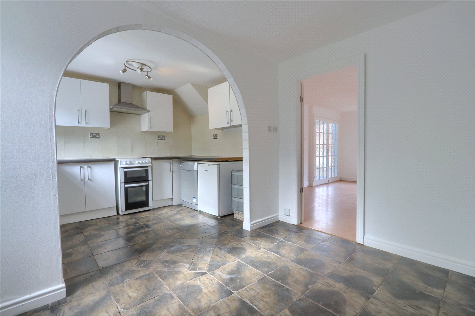
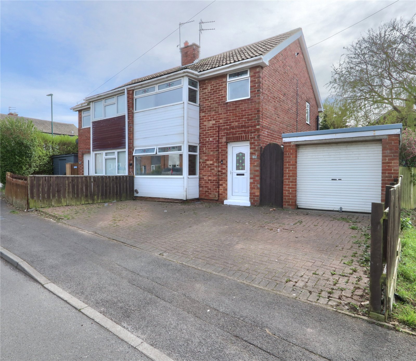
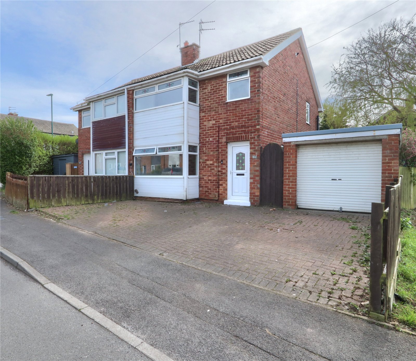
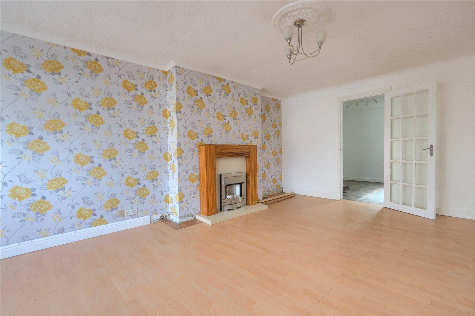
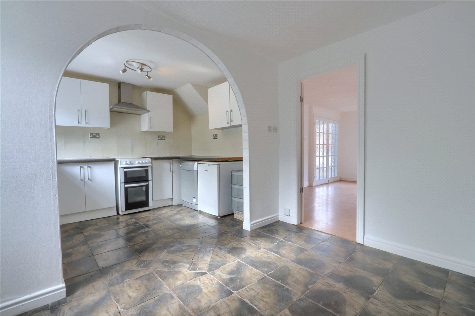
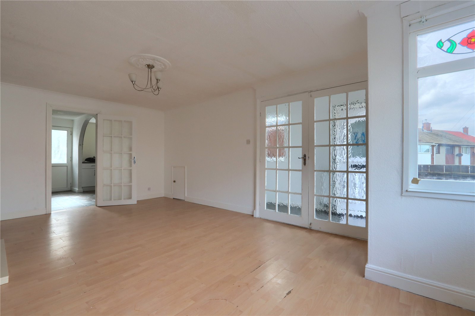
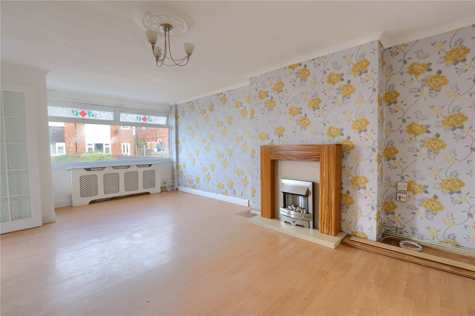
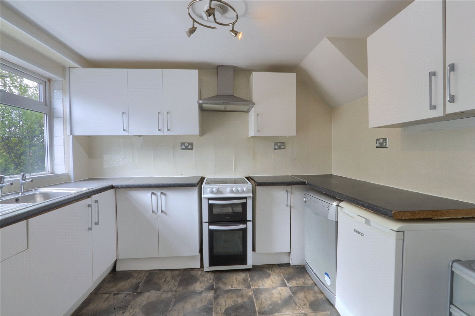
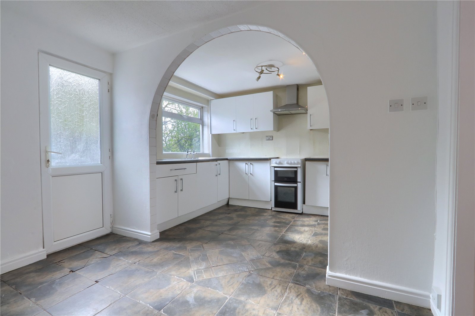
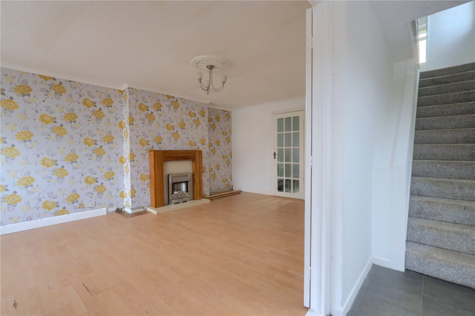
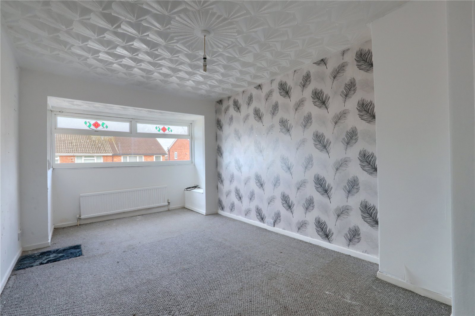
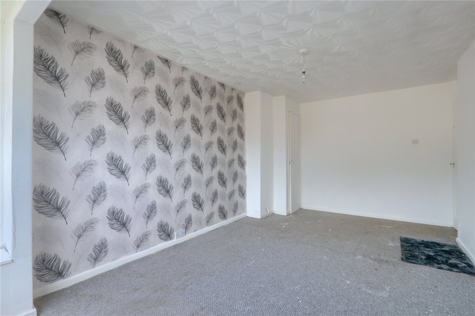
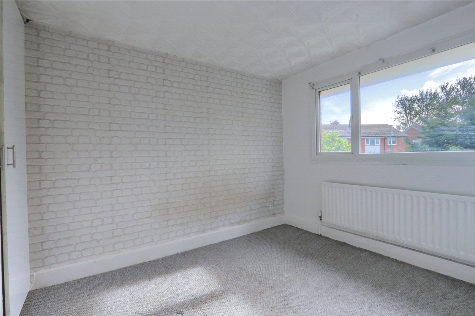
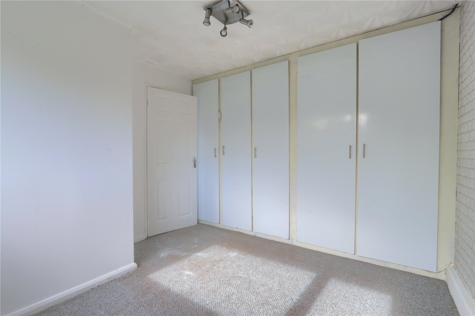
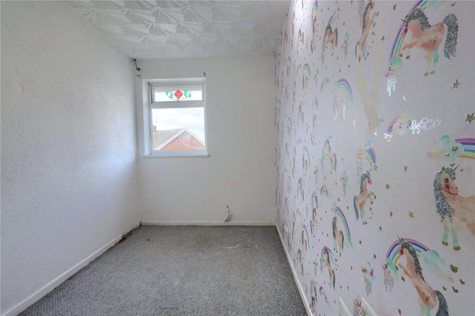
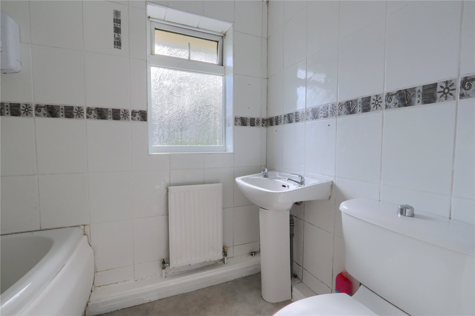
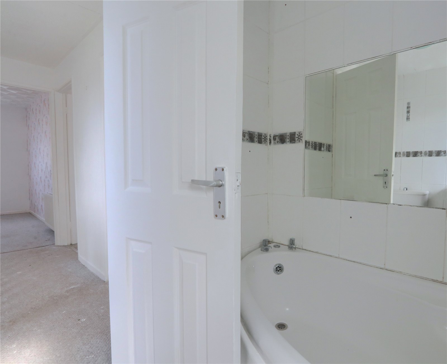
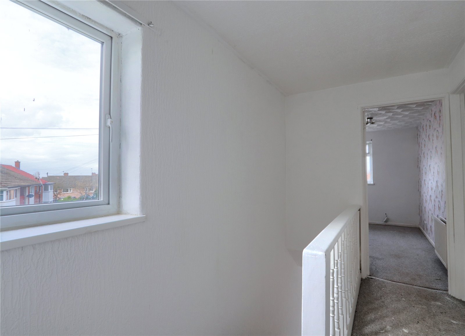
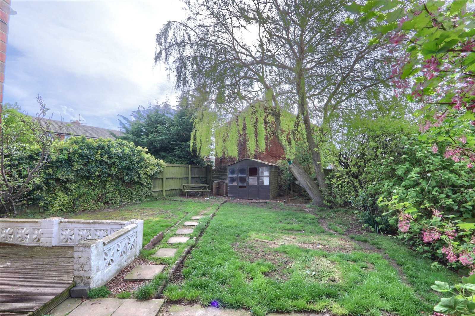
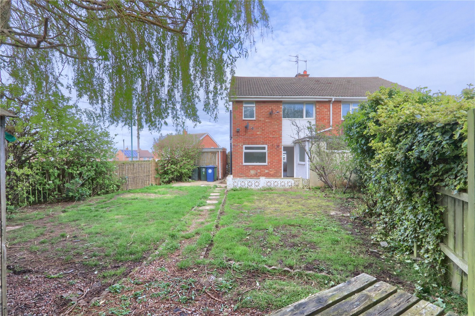
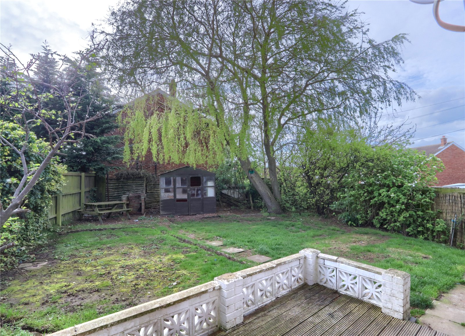
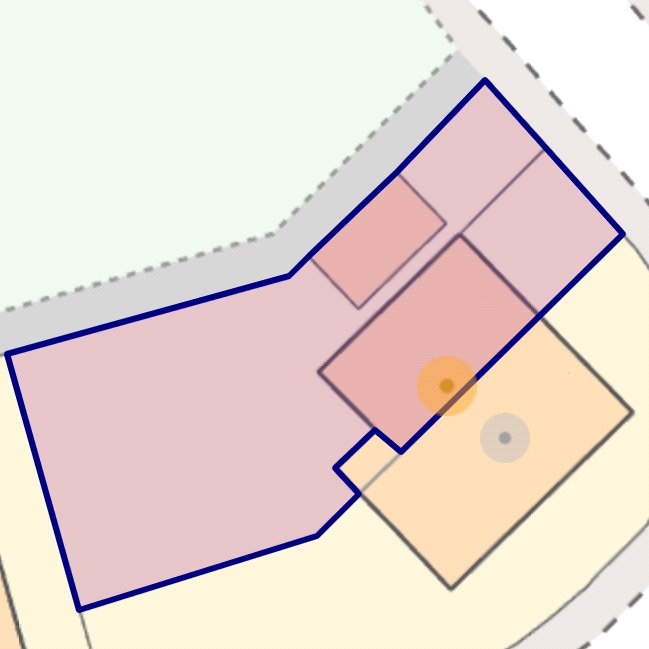

Share this with
Email
Facebook
Messenger
Twitter
Pinterest
LinkedIn
Copy this link