3 bed house for sale in Hadar Road, Stockton-On-Tees, TS18
3 Bedrooms
2 Bathrooms
Your Personal Agent
Key Features
- Built By Bellway Homes to ‘The Hamstead’ Design
- An Impressive Three Bedroom Semi-Detached House
- Occupying a Pleasant Corner Position with a Generous Rear Garden
- Driveway Leading to the Detached Garage with Roller Door
- Gas Central Heating System & Double Glazing
- Early Viewing Comes Highly Recommended
Property Description
**Unexpectedly Back On The Market**This Bellway Homes Built ‘The Hamstead’ Design is An Impressive Three Bedroom Home & Features a Detached Garage, Two Bathrooms & Fabulous Modern Kitchen/Diner.
Handsome, smart, and current, this super-lovely Bellway Homes built three-bedroom house is ideal for buyers who'd like to just add furniture.
Brilliantly designed for modern living, this 'the Hamstead’ style house looks good on the outside and feels light, bright, spacious, and well finished within.
The ground floor has a comfy lounge with media wall, handy downstairs toilet, and a kitchen/diner with on-point modern units and built-in appliances. The first floor has three bedrooms (master with an updated modern en-suite) and family bathroom. The property is tucked away in the corner of Hadar Road and has a generous rear garden with patio area.
Other notable features include gas central heating, UPVC double glazed windows, driveway for a number of cars and single detached garage with roller door.
Tenure - Freehold
Council Tax Band C
GROUND FLOOR
Entrance HallComposite entrance door with glass inlay to a spacious hallway with radiator, woodgrain effect laminate flooring, staircase to the first floor, and under stairs storage cupboard.
Ground Floor WCFitted with a white two-piece suite comprising wash hand basin with tiled splashback, WC, radiator, woodgrain effect laminate flooring, and electric extractor fan.
Front Lounge4.17m x 3.28mWith radiator and built-in media wall with LED lighting.
Kitchen/Diner5.8m x 3.1mFitted with a modern shaker design kitchen with wall, drawer, and floor units, complementary marble effect work surface, four ring gas hob with marble effect splashback and brushed steel electric extractor fan over, integrated electric oven, integrated fridge, and freezer, washing and dishwasher. Central island breakfast bar, panelled wall, woodgrain effect laminate flooring, Baxi Ideal combination boiler, and UPVC French doors open to the rear garden.
FIRST FLOOR
LandingWith access to the loft and storage cupboard.
Bedroom One3.63m (max) x 3.38m11'11 (max) x 11'1
With radiator and feature panelled wall.
En-SuiteFitted with a white three-piece suite comprising double shower cubicle with shower door and tiled splashback, wash hand basin, WC, part tiled walls, radiator, woodgrain effect laminate flooring, and electric extractor fan.
Bedroom Two3.73m (max) x 3.38m12'3 (max) x 11'1
With radiator and built-in wardrobes.
Bedroom Three3.18m reducing to 2.57m x 2.26m reducing to 1.3m10'5 reducing to 8'5 x 7'5 reducing to 4'3
With radiator.
BathroomFitted with a white three-piece suite comprising panelled bath with mixer tap over, WC, wash hand basin, radiator, woodgrain effect laminate flooring, part tiled walls and electric extractor fan.
EXTERNALLY
GardensExternally the property is tucked away in the corner and features a lawned front garden with wrought iron fence and flagstone pathway to the entrance door. Side double gated access leads to the rear garden with flagstone patio area, lawn, and outside tap.
Parking & GarageA tarmac driveway for one car leads to the detached garage with roller door, power supply and light.
Section 21In accordance with Section 21 of the Estate Agents Act we hereby disclose an interest is declared in so much as the seller is a relative of an employee of Michael Poole Estate Agents.
Tenure - Freehold
Council Tax Band C
AGENTS REF:MH/LS/BIL240019/08012024
Location
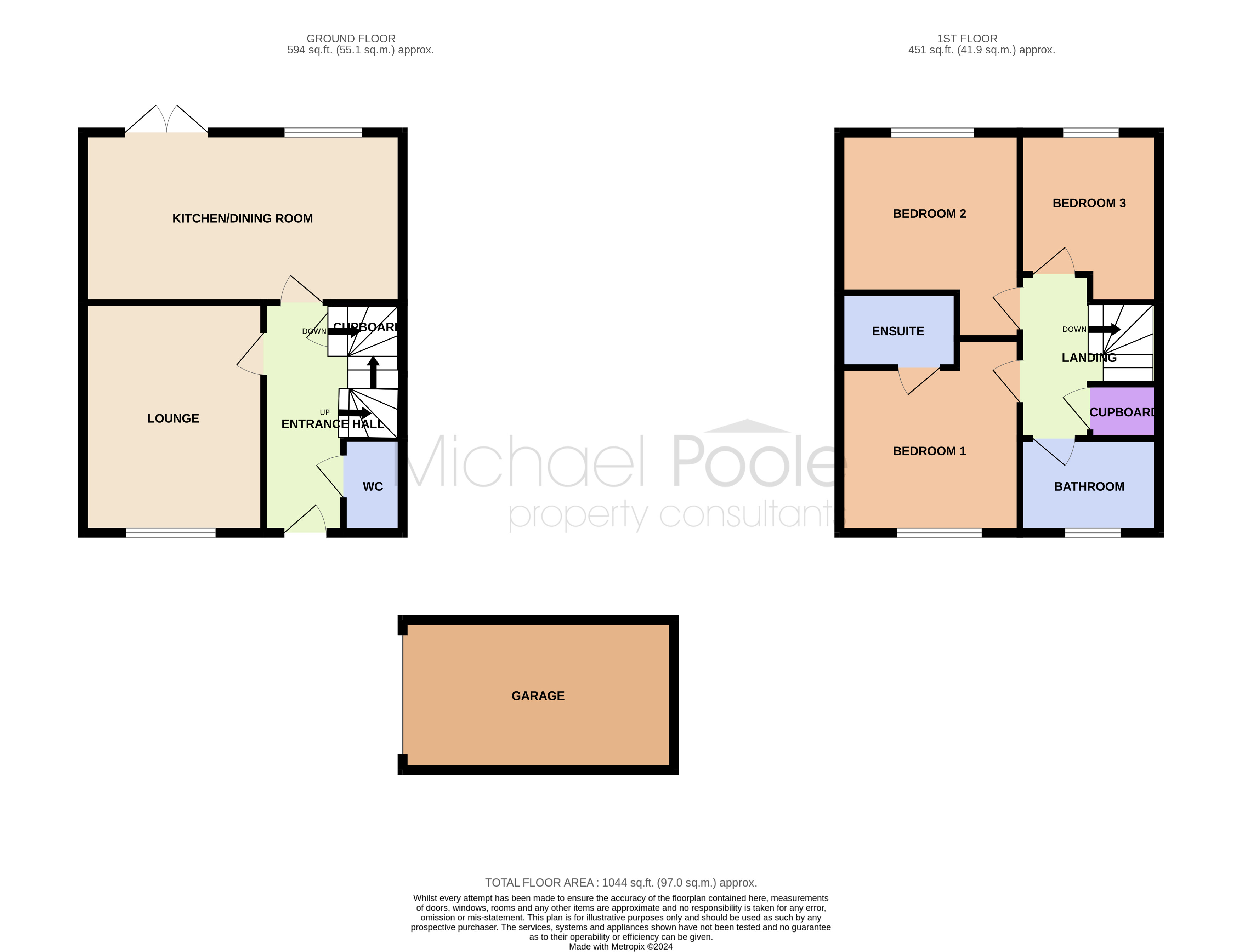
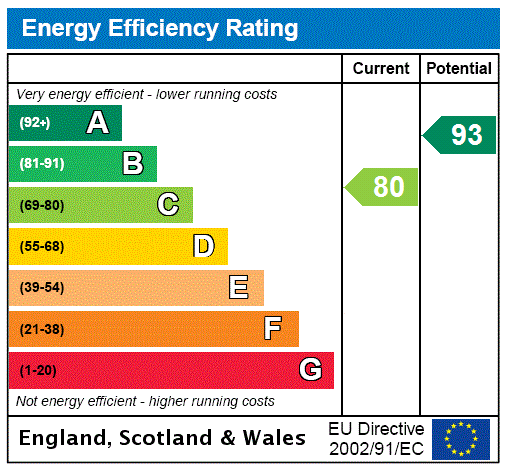



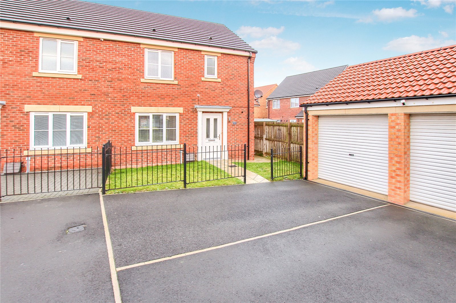
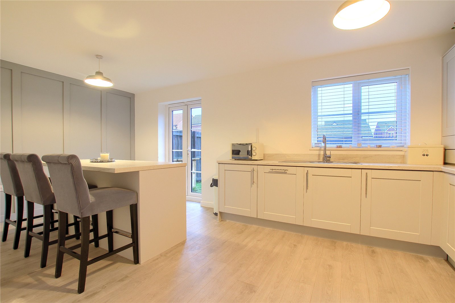
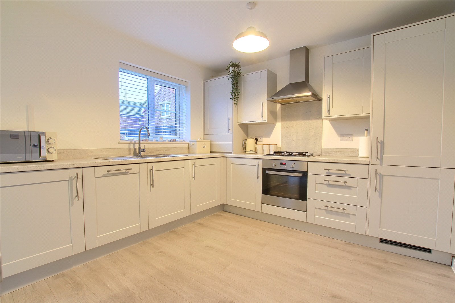
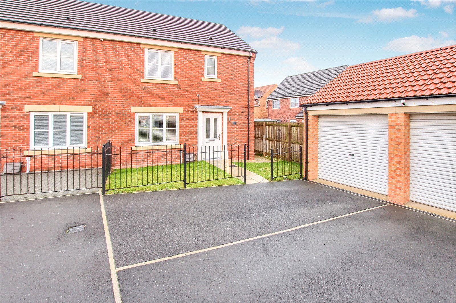
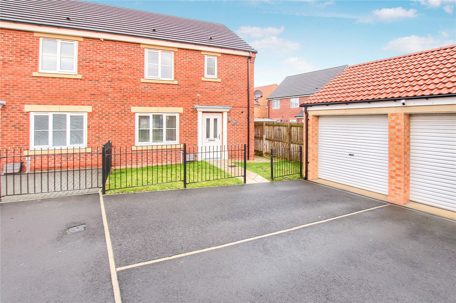
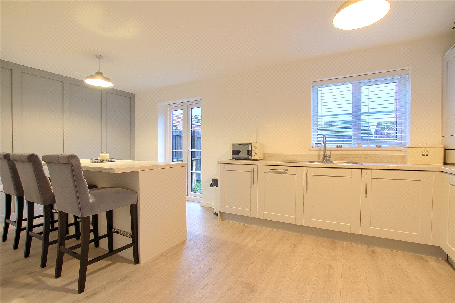
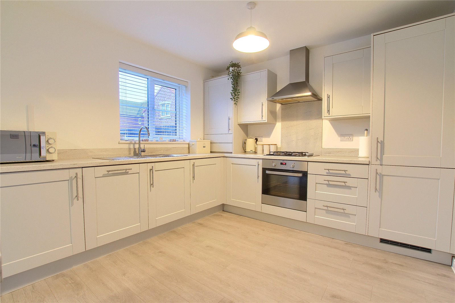
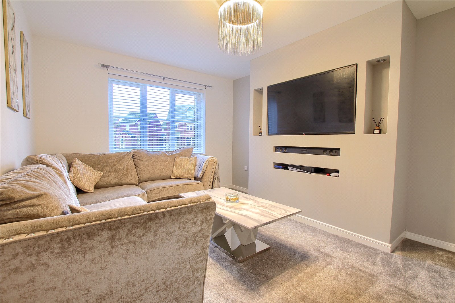
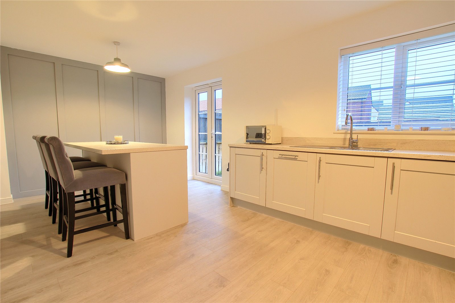
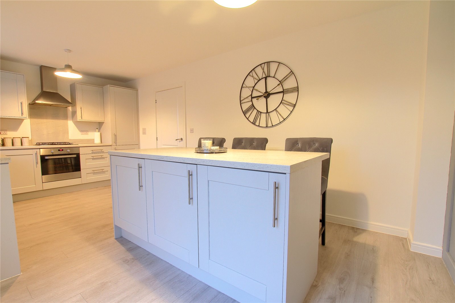
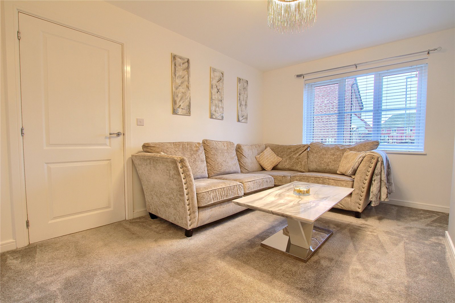
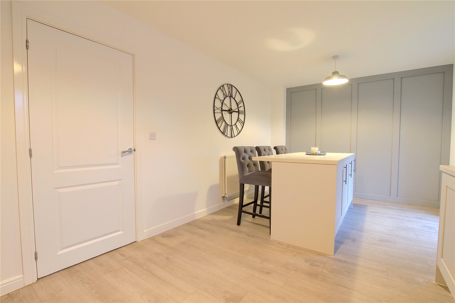
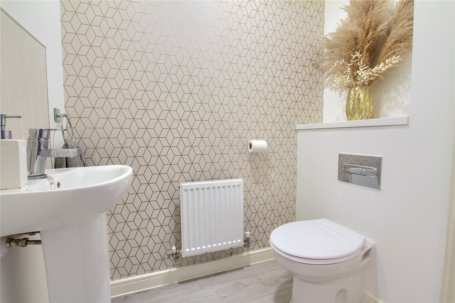
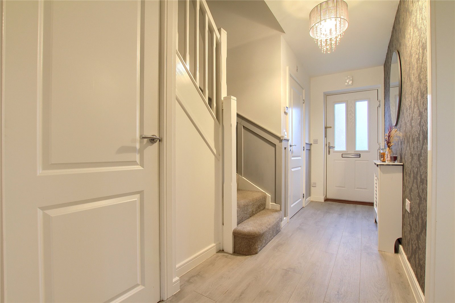
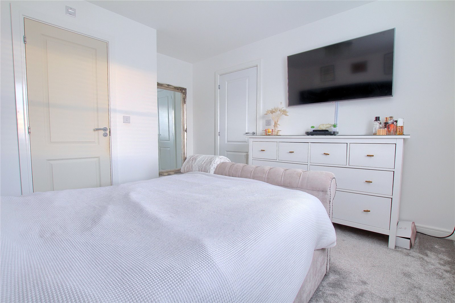
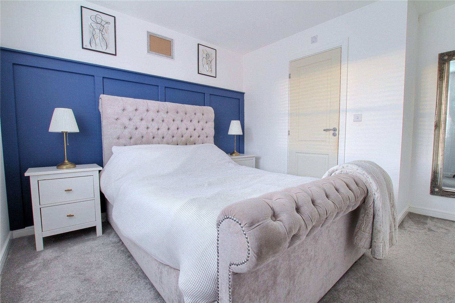
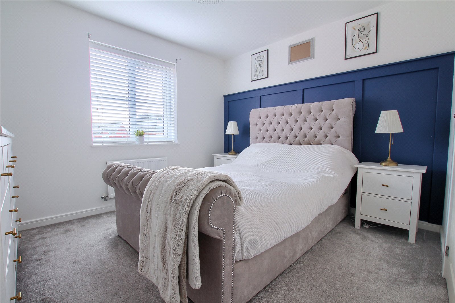
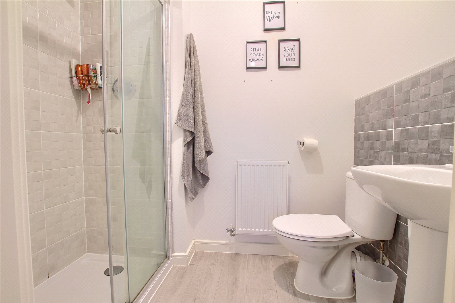
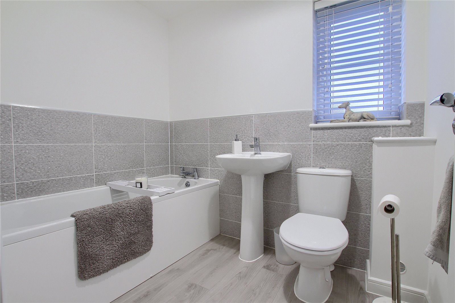
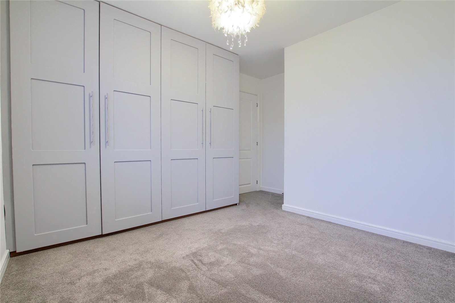
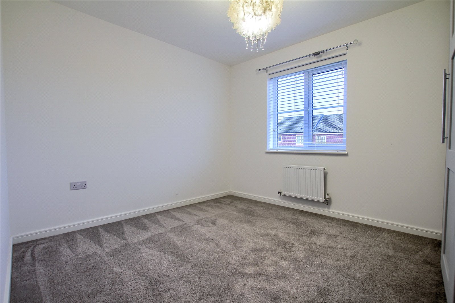
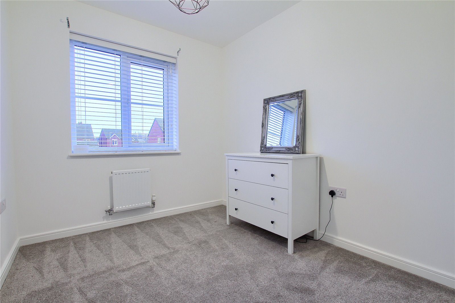
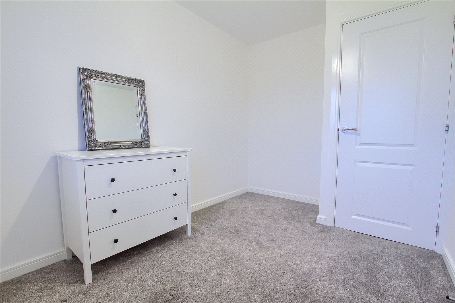
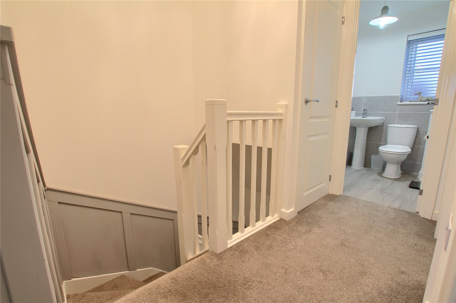
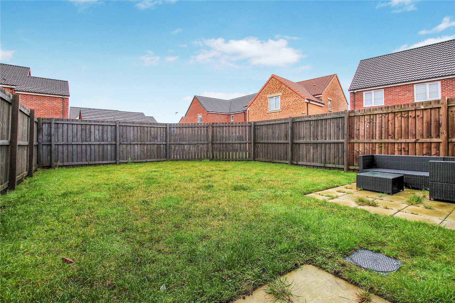
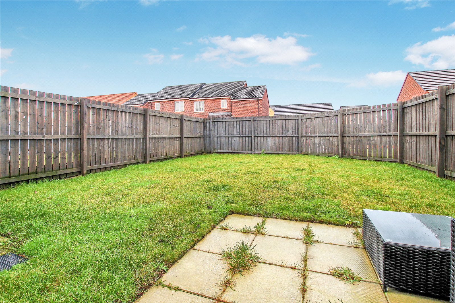

Share this with
Email
Facebook
Messenger
Twitter
Pinterest
LinkedIn
Copy this link