3 bed house for sale in Grange Avenue, Grangefield, TS18
3 Bedrooms
1 Bathrooms
Your Personal Agent
Key Features
- Georgian Semi Detached Property with Stacks of Character Features
- Large Southerly Facing Rear Garden
- Three Double Bedrooms & Bathroom
- Two Reception Rooms with Feature Fireplaces
- Driveway & Detached Garage
- Wooden Sash Windows & Gas Central Heating
Property Description
This Hugely Impressive Georgian Period Three Bedroom Semi Detached with Stacks of Character Features Off Street Parking & A Large Southerly Facing Rear Garden.Just how much garden do you need? Well with this Georgian period semi-detached house you will have enough, that we can be sure of, it goes on and on and on! The property itself has three bedrooms and two reception rooms, and there are some interesting original touches still on show.
Comprising porch, entrance hall, cloakroom W/C, dining room with feature fireplace, kitchen with a range of farmhouse style kitchen, lounge with feature fireplace and rear porch. The first floor has a landing, three double bedrooms and bathroom with modern white suite. There is the bonus of a cellar below housing the combi boiler. The garden is set over two levels and has a southerly facing aspect with a garage.
Other features include gas central heating, wooden sash windows and off street parking on the driveway.
Mains Utilities
Gas Central Heating
Mains Sewerage
No Known Flooding Risk
No Known Legal Obligations
Standard Broadband & Mobile Signal
No Known Rights of Way
Tenure - Freehold
Council Tax Band D
GROUND FLOOR
Entrance PorchWood entrance door with glass inlay,
Entrance Hall5.3m x 2.08mA spacious entrance hall with oak staircase to the first floor and radiator.
Cloakroom/WCWith wash hand basin and WC.
Dining Room4.62m into bay window x 3.66m into alcove4.62m into bay window x 3.66m into alcove
With radiator, bay window and feature open fireplace with pictorial tiles and granite surround.
Kitchen4.22m x 2.08mFitted with farmhouse style wall, drawer, and floor units with complementary granite work surface, four ring electric hob with granite splashback and electric extractor fan over, integrated electric oven and microwave, plumbing for washing machine and dishwasher, space for fridge freezer, Belfast sink with mixer tap over, breakfast bar, LED downlights and slate tiled floor.
Lounge4.24m into alcove x 4.62m into bay window4.24m into alcove x 4.62m into bay window
With bay window, radiator, exposed wood flooring and log burning stove with feature oak surround and slate hearth.
FIRST FLOOR
LandingWith access to the loft.
Bedroom One4.62m into bay window x 3.66m into alcove4.62m into bay window x 3.66m into alcove
With radiator and bay window.
Bedroom Two4.24m into recess x 3.6m4.24m into recess x 3.6m
With radiator.
Bedroom Three4.24m into recess x 3.02m4.24m into recess x 3.02m
With radiator and storage cupboard.
BathroomFitted with a white three-piece suite comprising panelled bath with shower over and glass shower screen, wash hand basin, WC, tiled walls, patterned tiled flooring and radiator.
Cellar6.22m x 2.67mUseful additional storage and housing the combination boiler.
EXTERNALLY
Gardens, Parking & GarageTo the front there is a boundary wall with hedge row and a concrete driveway with side gates lead to the southerly facing rear tiered garden with large concrete patio area, steps to the property, lawn, further gravelled patio area leading down to further lawned area with greenhouse and an array of trees. There is also a detached garage.
Tenure - Freehold
Council Tax Band D
AGENTS REF:MH/LS/BIL240087/15042024
Location
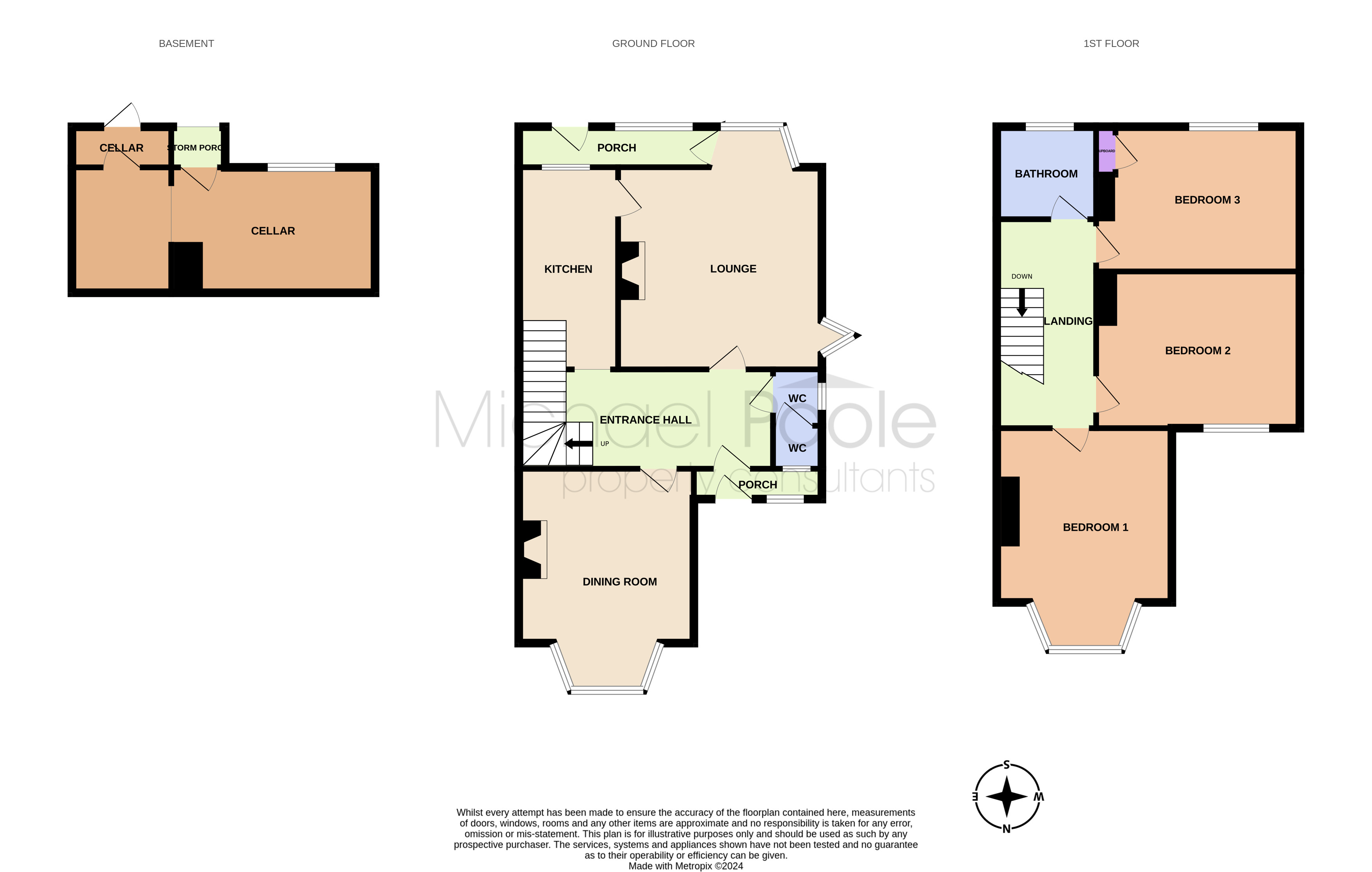
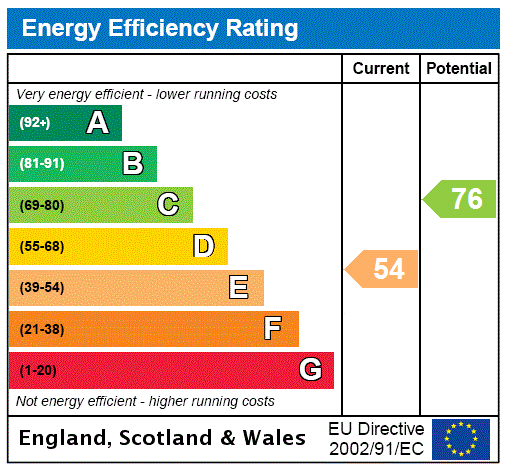



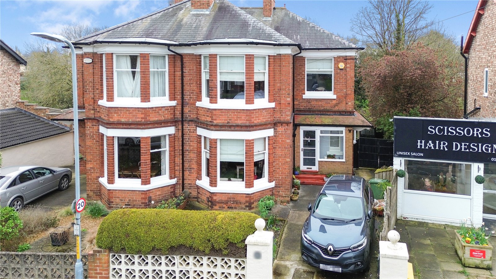
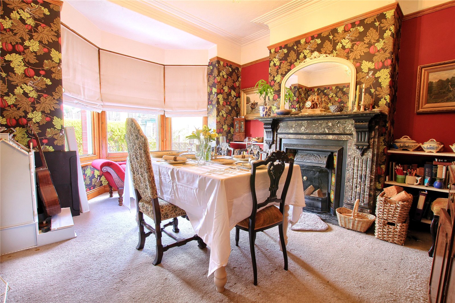
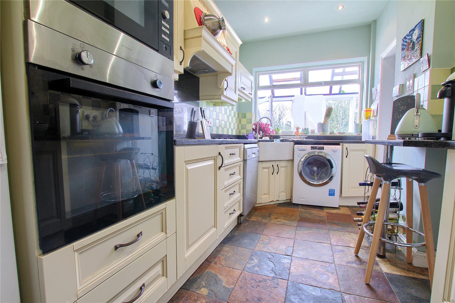
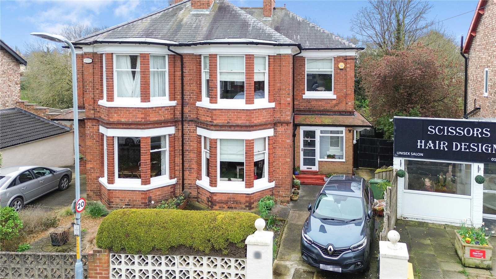
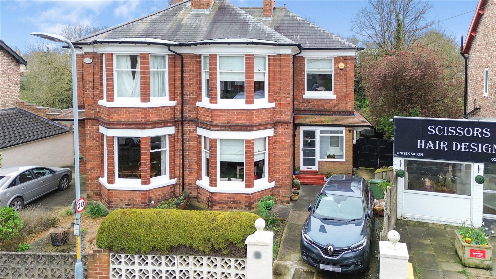
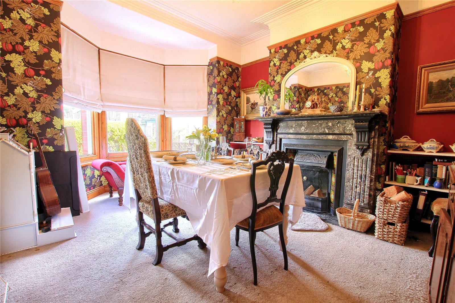
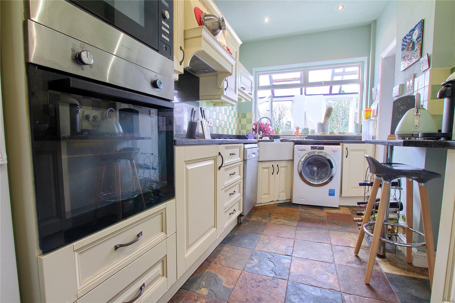
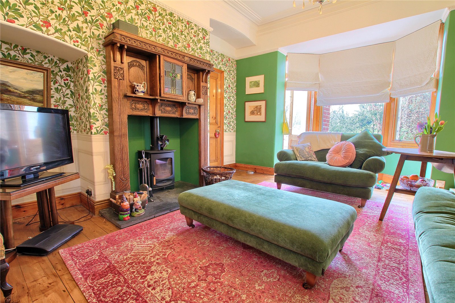
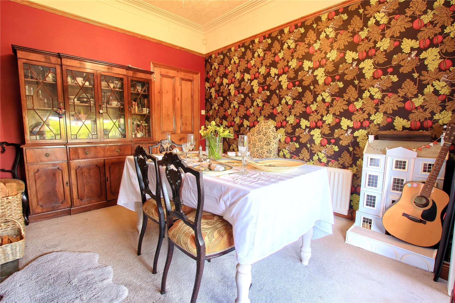
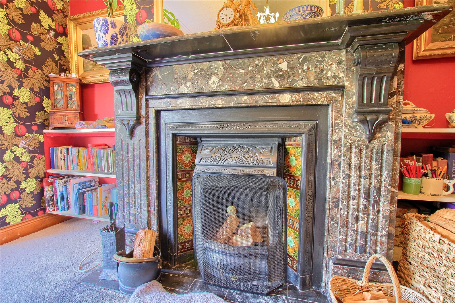
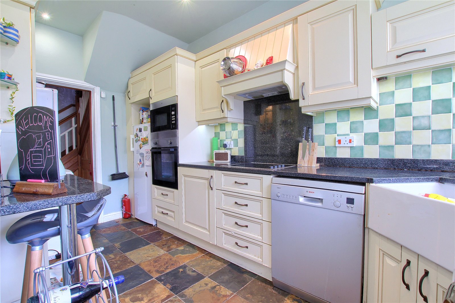
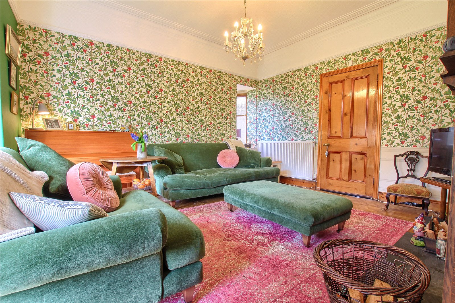
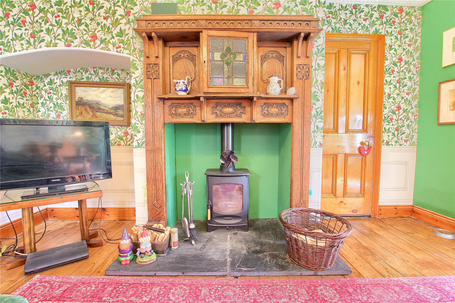
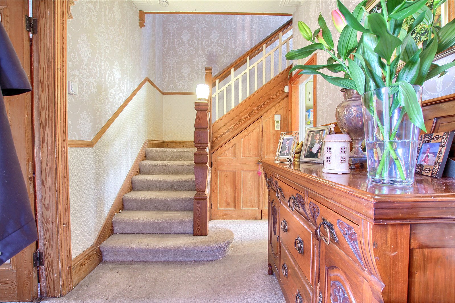
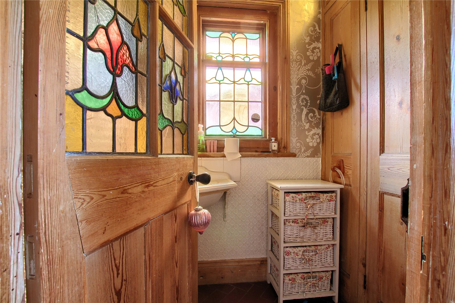
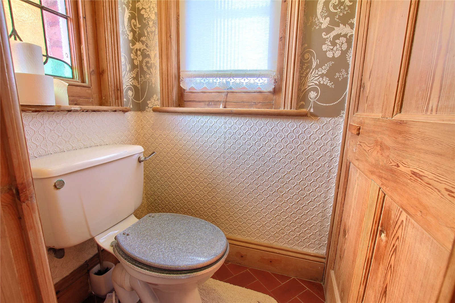
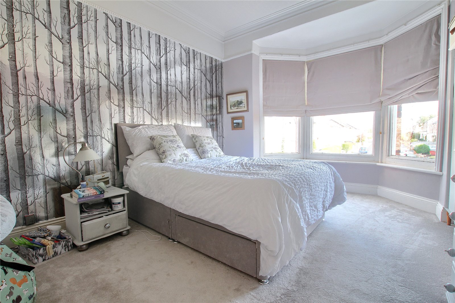
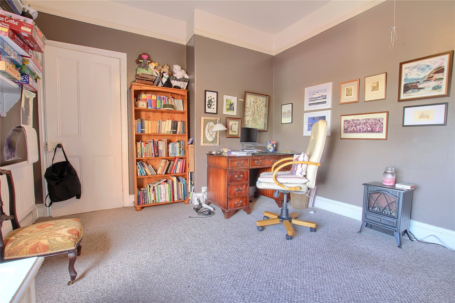
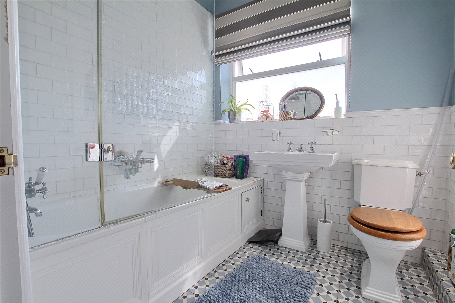
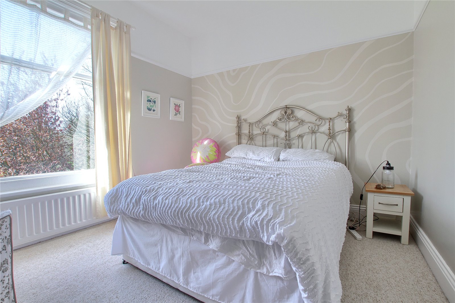
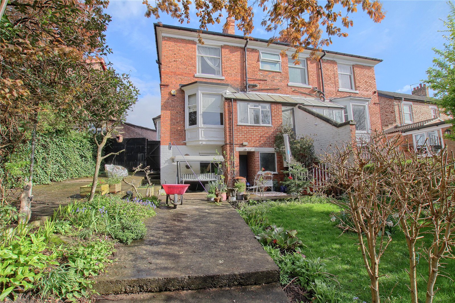
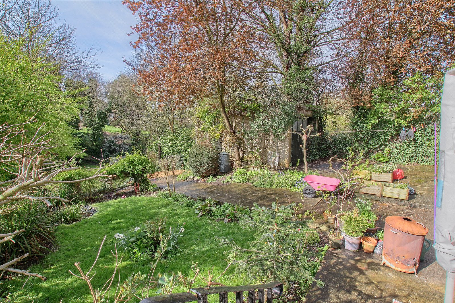
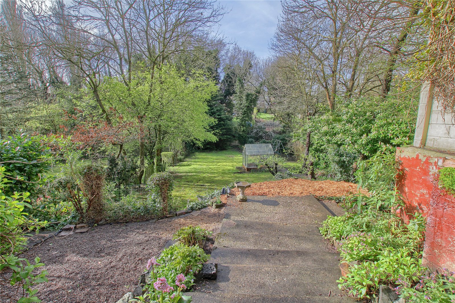
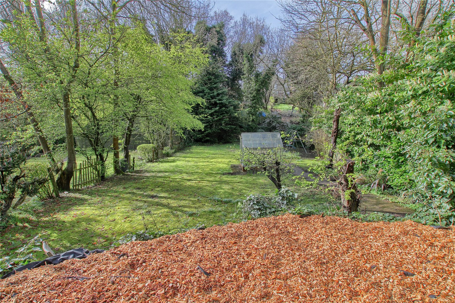
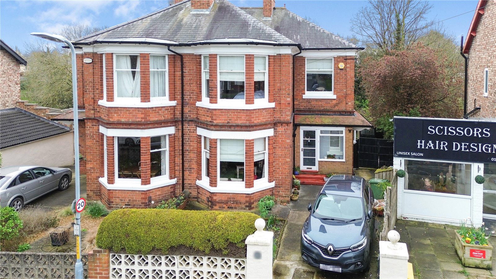

Share this with
Email
Facebook
Messenger
Twitter
Pinterest
LinkedIn
Copy this link