3 bed house for sale in Gisburn Court, Normanby, TS6
3 Bedrooms
2 Bathrooms
Your Personal Agent
Key Features
- A Move In Ready Three Bedroom End of Terrace House Built to The ‘Buxton’ Design by Miller Homes
- Immaculately Presented with Tasteful Décor Throughout
- Spacious Open Plan Lounge Dining Room with French Doors Leading out to The Rear Patio & Garden
- Kitchen Breakfast Room with A Good Range of Moden Fitted Units & Built-In Oven & Hob
- Ground Floor Cloakroom/WC
- Three Bedrooms with The Master Having an En-Suite Shower Room
- Generous Bathroom with A White Three Piece Suite
- Gas Central Heating System Via Combination Boiler, Double Glazing, Useful Storage Throughout & Over 7 Years Remaining on the NHBC Build Warranty
- Brick Paved Driveway for Two Vehicles to The Front & Attractive Landscaped Garden & Patio to The Rear with A Southerly Aspect
- Early Internal Viewing is Recommended to Appreciate All this Lovely Home has to Offer
Property Description
A Move In Ready Three Bedroom End of Terrace House Built to The ‘Buxton’ Design by Miller Homes. Immaculately Presented with Tasteful Décor Throughout, Brick Paved Driveway for Two Vehicles to The Front & Attractive Landscaped Garden & Patio to The Rear with A Southerly Aspect. Early Internal Viewing is Recommended to Appreciate All this Lovely Home has to Offer.A move in ready three bedroom end of terrace house built to the ‘Buxton’ design by Miller Homes. Immaculately presented with tasteful décor throughout, brick paved driveway for two vehicles to the front and attractive landscaped garden and patio to the rear with a southerly aspect. Early internal viewing is recommended to appreciate all this lovely home has to offer.
Tenure - Freehold
Council Tax Band B
GROUND FLOOR
Hallway'
Kitchen Breakfast Room2.29m x 3.2m
Lounge/Dining Room4.5m reducing to 3.5m x 5.1m reducing to 3m4.5m reducing to 3.5m x 5.1m reducing to 3m
Cloakroom/WC0.9m x 2m
FIRST FLOOR
Landing'
Master Bedroom3.49m reducing to 3.11m x 3.23m x 1.06m3.49m reducing to 3.11m x 3.23m x 1.06m
En-Suite1.19m x 2.11m
Bedroom Two2.42m x 3.3m
Bedroom Three2m x 2.2m
Bathroom1.73m x 2.4m
EXTERNALLY
Parking & GardenExternally to the front there is a brick paved driveway providing off road parking and a neat garden with lawned areas. To the rear there is an enclosed southeast facing landscaped garden with spacious patio area, ideal for outdoor entertaining, raised lawned garden area with neat borders and gated side access.
Tenure - Freehold
Council Tax Band B
AGENTS REF:JF/LS/NUN230726/12092023
Location
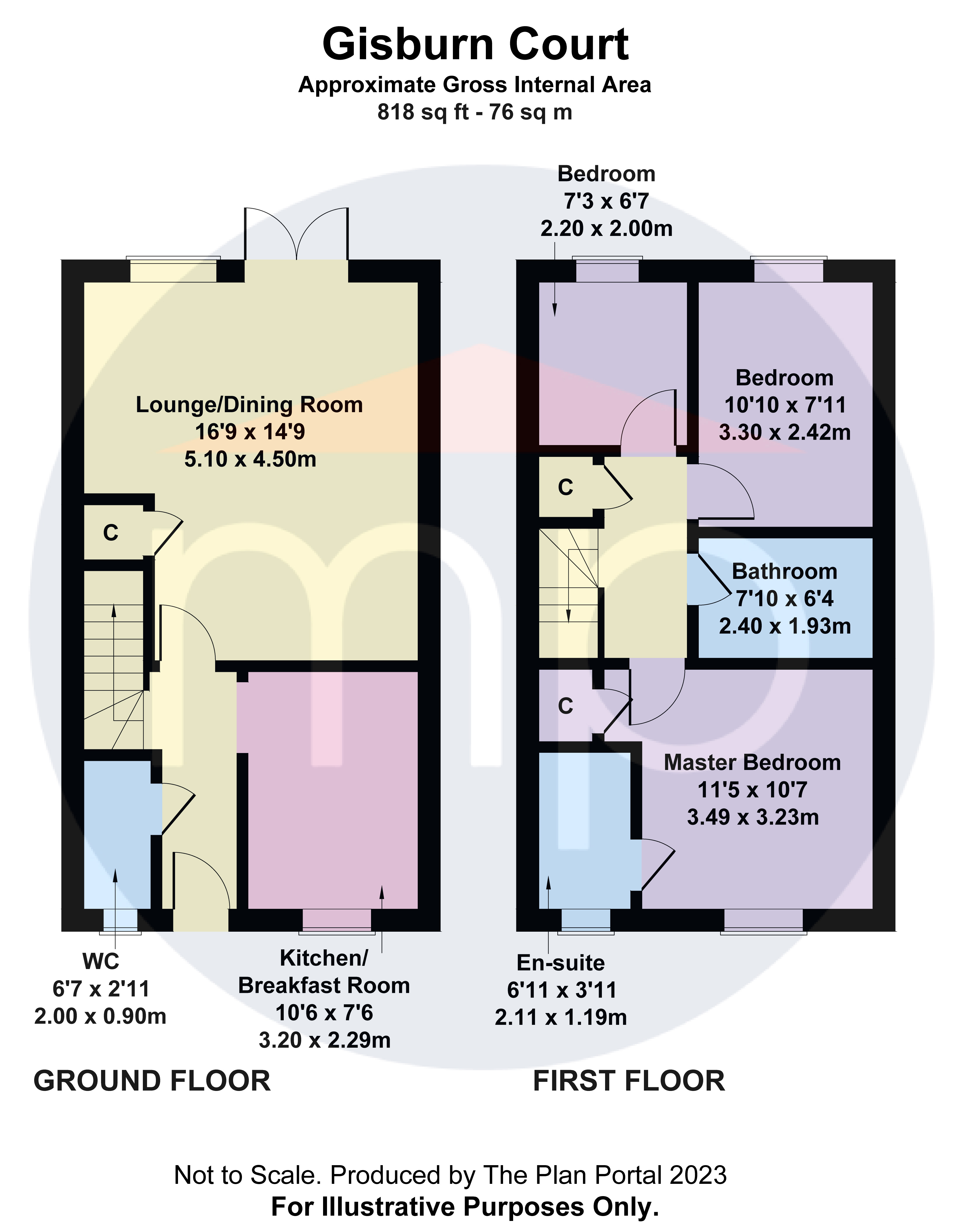
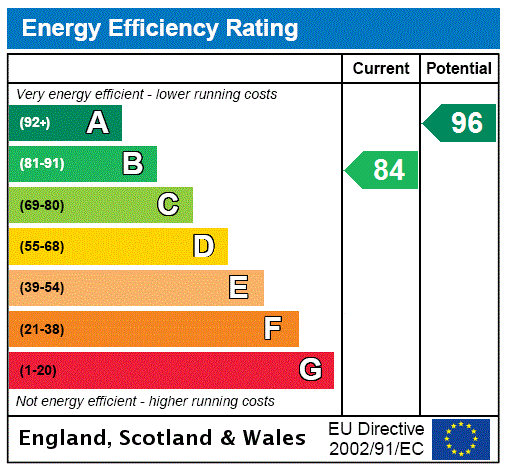



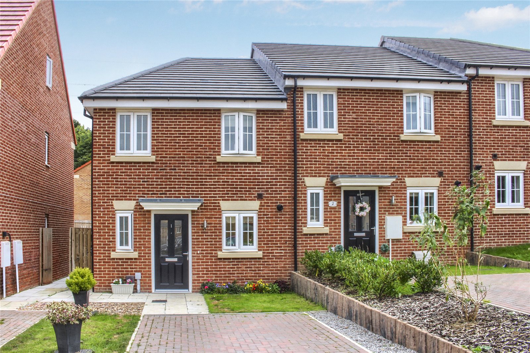
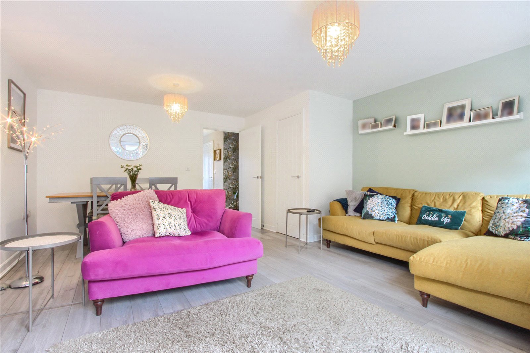
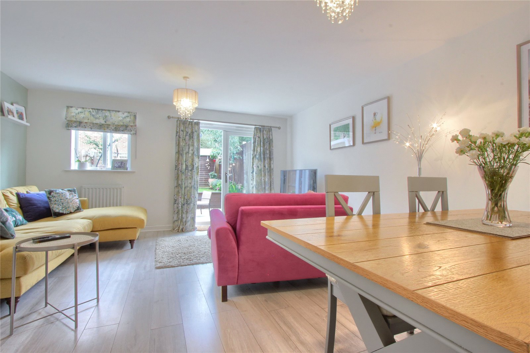
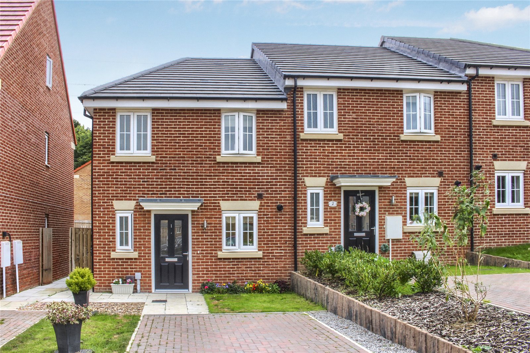
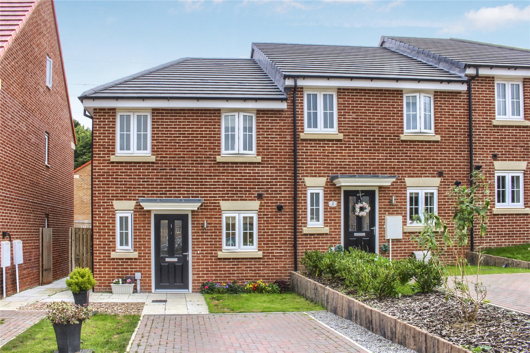
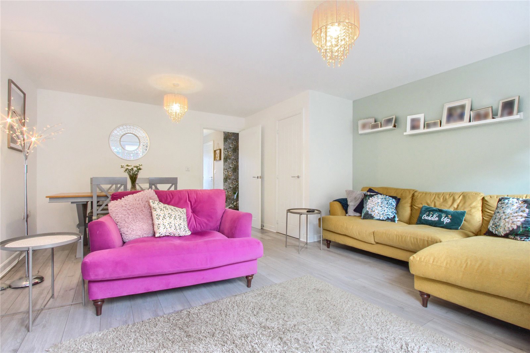
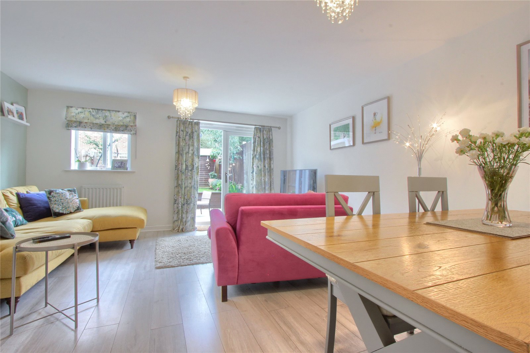
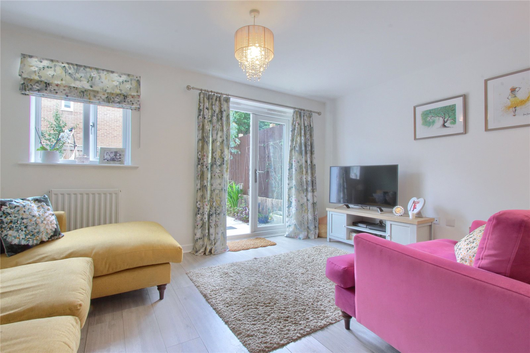
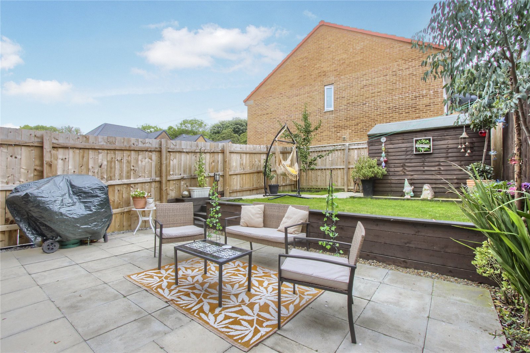
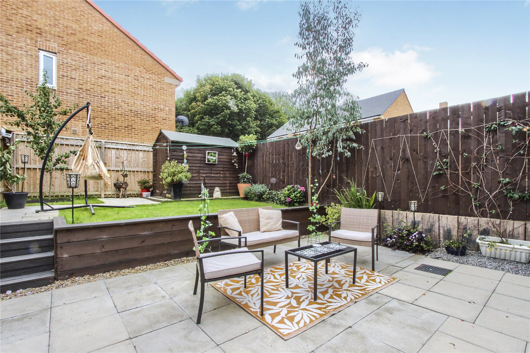
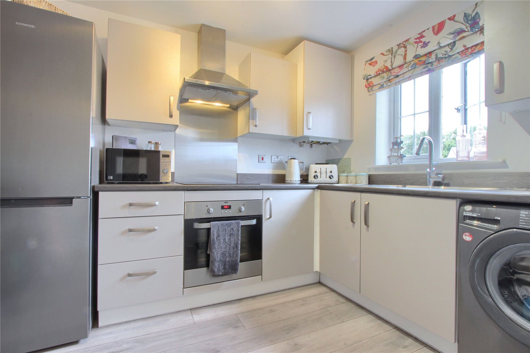
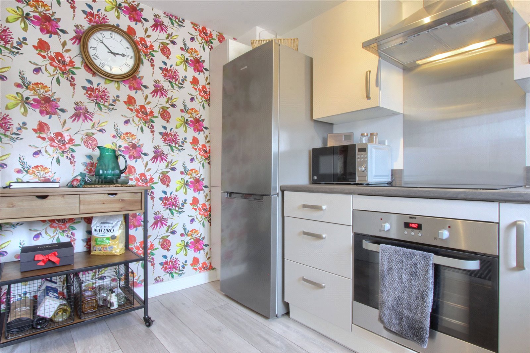
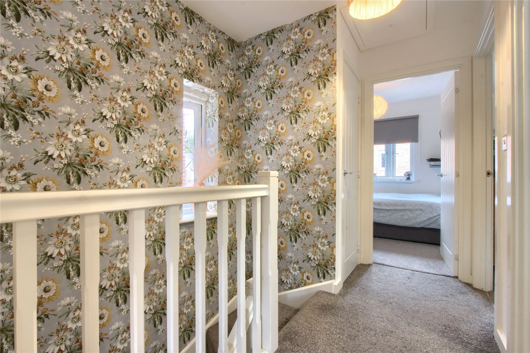
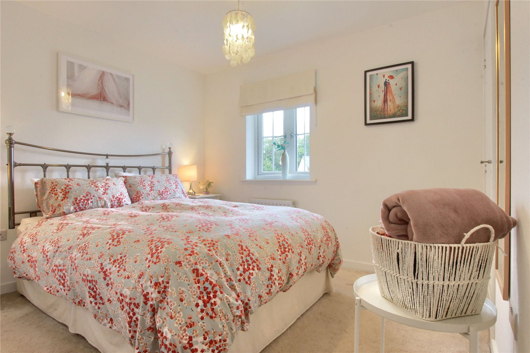
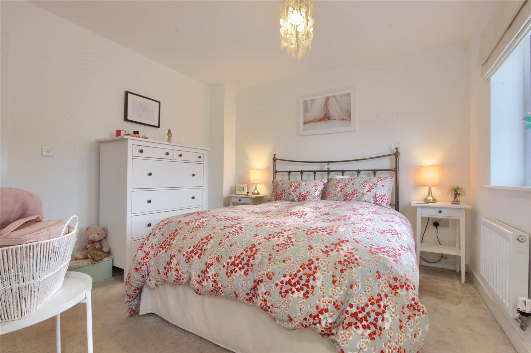
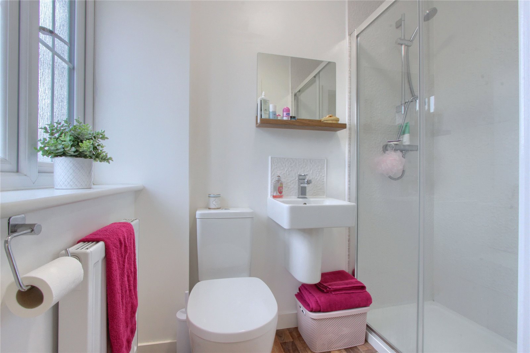
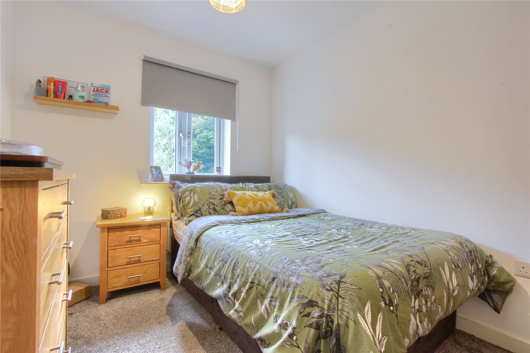
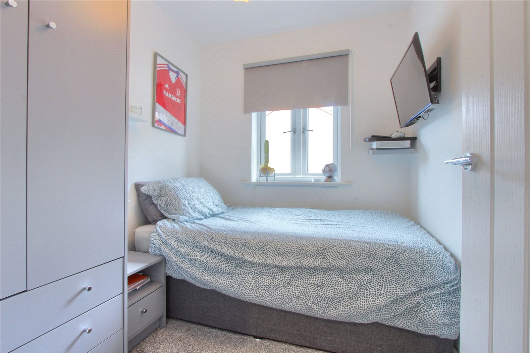
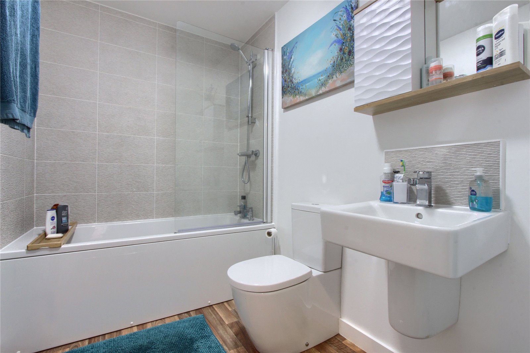
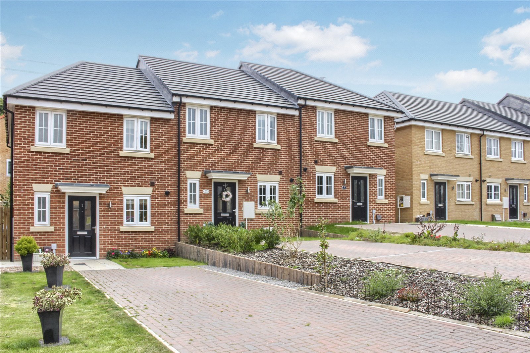

Share this with
Email
Facebook
Messenger
Twitter
Pinterest
LinkedIn
Copy this link