3 bed house for sale in Floret Way, Ingleby Barwick, TS17
3 Bedrooms
2 Bathrooms
Your Personal Agent
Key Features
- An Immaculately Presented Three Bedroom, Three Storey Semi-Detached Townhouse
- Constructed By Miller Homes to the ‘Masterton’ Design & Located in The Desirable Beckside Manor Development
- The Current Owners Have Added an Abundance of Upgrades Over & Above the Already Impressive Specification
- Delightful Landscaped Gardens with A Block Paved Double Width Driveway to The Front
- Delightful Lounge Presented to An Excellent Standard
- Stunning Kitchen/Diner with Built-In Oven & Hob,
- Integrated Fridge/Freezer and Integrated washing machine
- Luxurious Family Bathroom with White Suite & Ground Floor Cloakroom/WC
- Three Delightful Bedrooms with The Master Having an En-Suite Shower Room
- Gas Central Heating System & Double Glazing
Property Description
An Immaculately Presented Three Bedroom, Three Storey Semi-Detached Townhouse Constructed by Miller Homes to the ‘Masterton’ Design & Located in The Desirable Beckside Manor Development. The Current Owners Have Added an Abundance of Upgrades Over & Above the Already Impressive Specification.An immaculately presented three bedroom, three storey semi-detached townhouse constructed by Miller Homes to the ‘Masterton’ design and located in the desirable Beckside Manor Development. The current owners have added an abundance of upgrades over and above the already impressive specification.
Tenure - Freehold
Council Tax Band C
GROUND FLOOR
Entrance Hall'
Lounge4.34m x 2.92m
Kitchen/Diner3.86m x 3.07m
Cloakroom/WC'
FIRST FLOOR
Landing'
Bedroom Two3.86m x 2.8m
Bedroom Three2.54m x 1.85m
Bathroom2.03m x 1.7m
Inner LobbyWith staircase to second floor.
SECOND FLOOR
Master Bedroom5.54m reducing to 3.2m x 3.86m18'2 reducing to 10'6 x 12'8
En-Suite Shower Room2.18m x 2.08m
EXTERNALLY
Gardens & ParkingShrub section to the front of the house with a block paved double width driveway providing off street parking. A side access path and gate lead to the enclosed rear garden which has been impressively landscaped, with lawned areas, attractive paved patio areas and a purpose built Garden Room which could be used as an outdoor office or man den.
Tenure - Freehold
Council Tax Band C
AGENTS REF:DC/LS/ING230503/23112023
Location
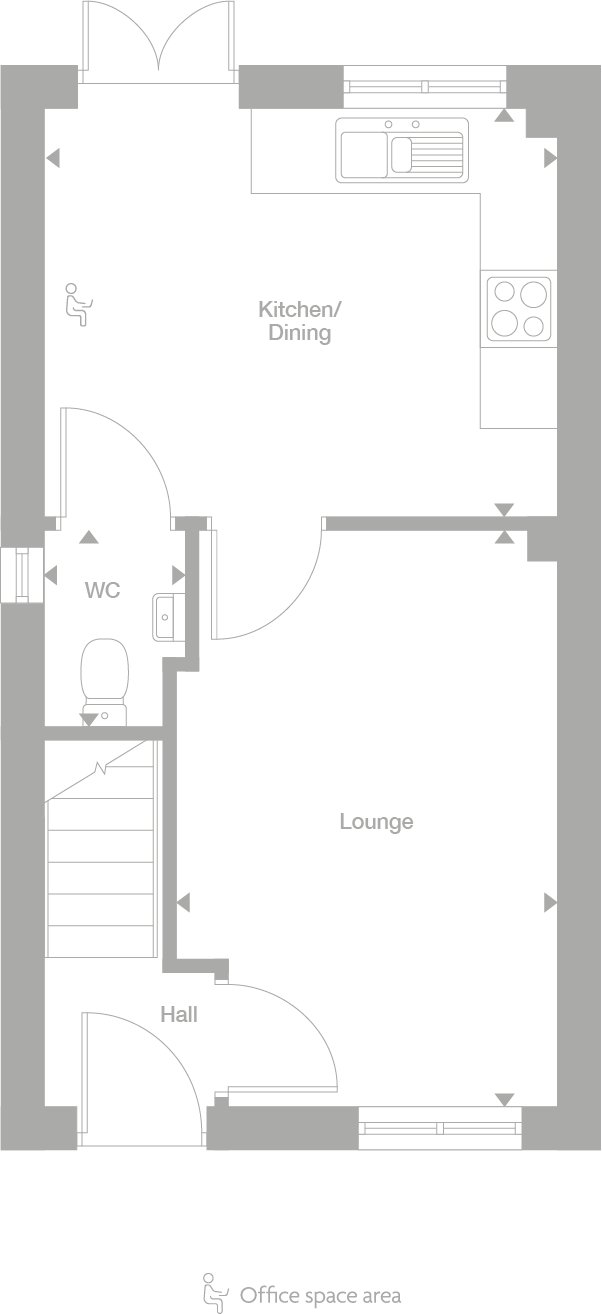
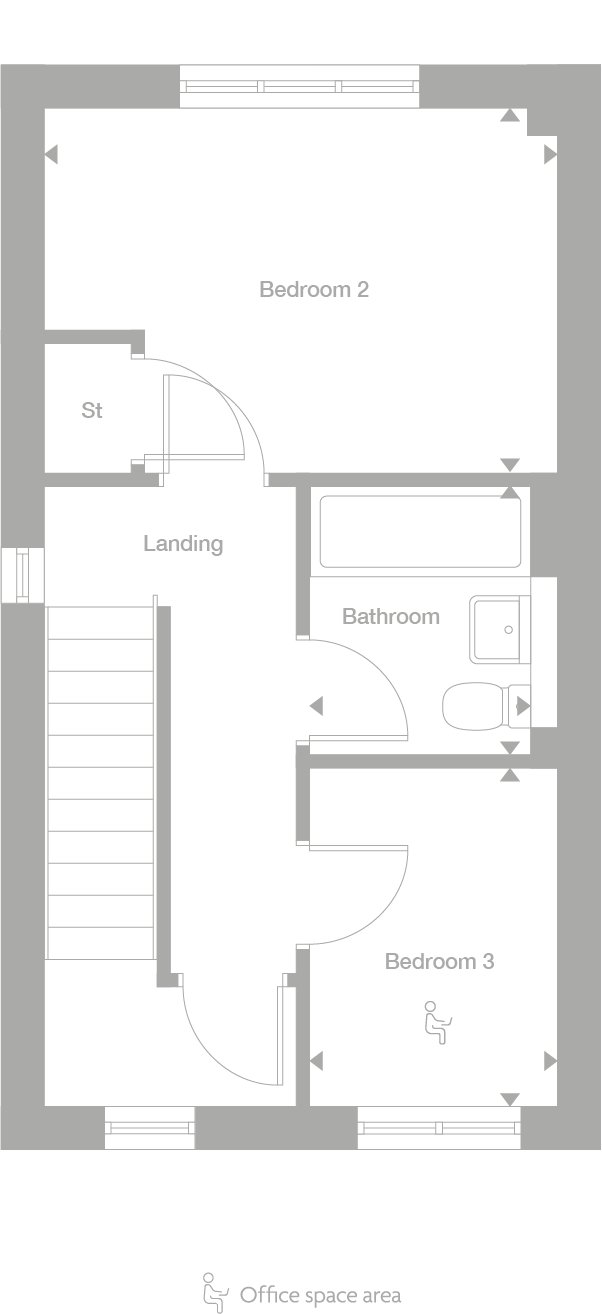
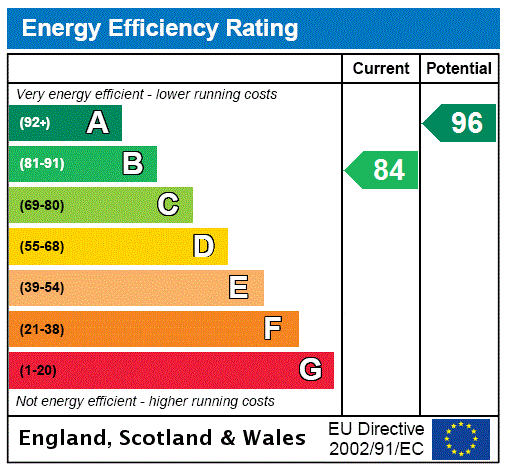



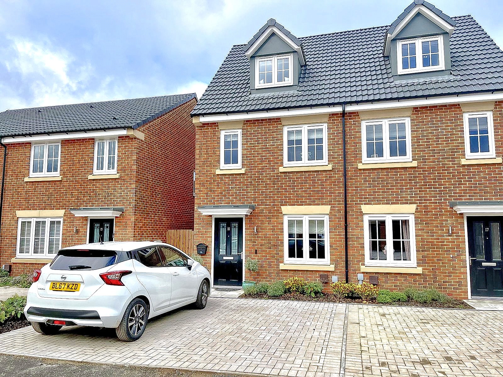
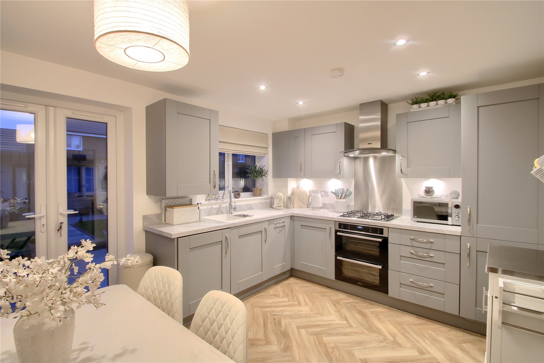
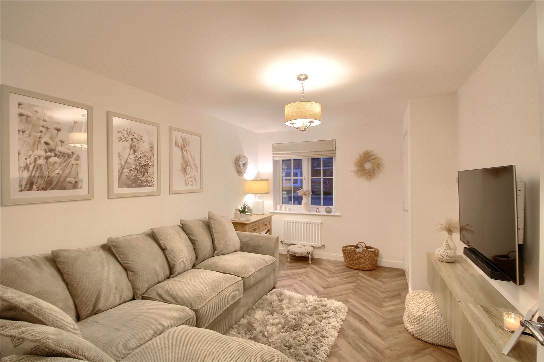
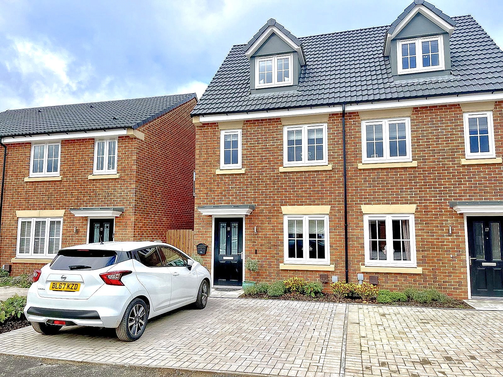
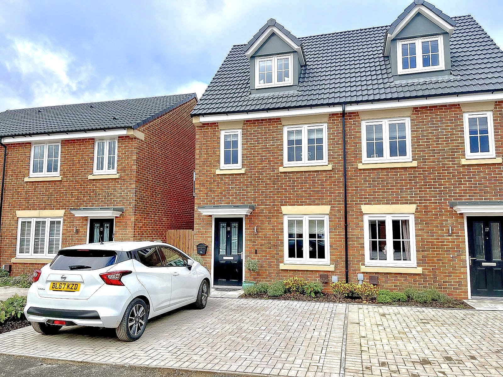
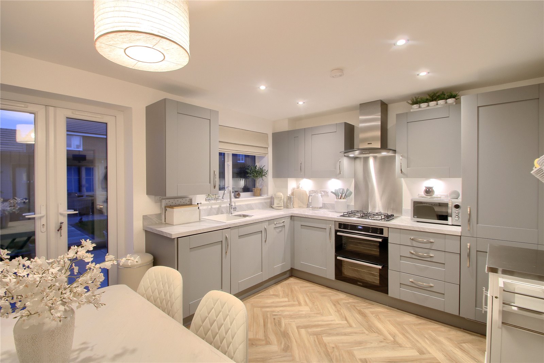
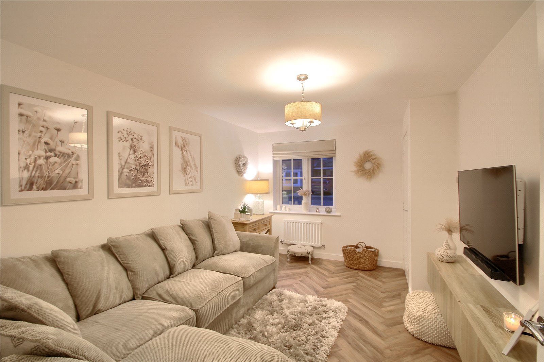
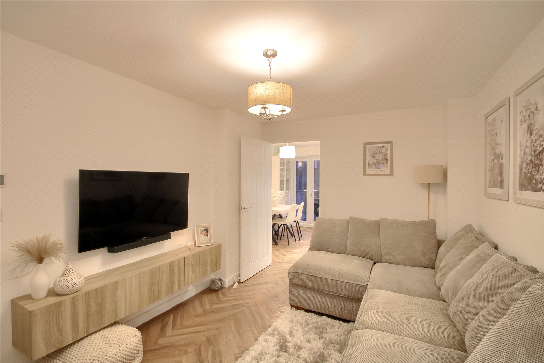
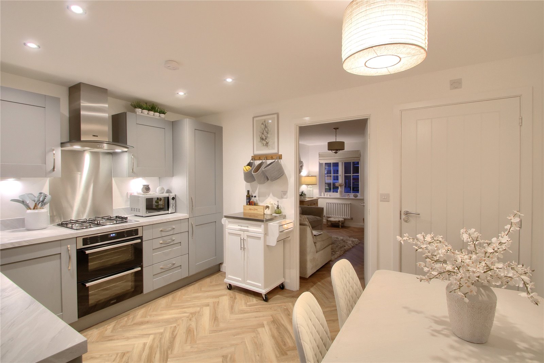
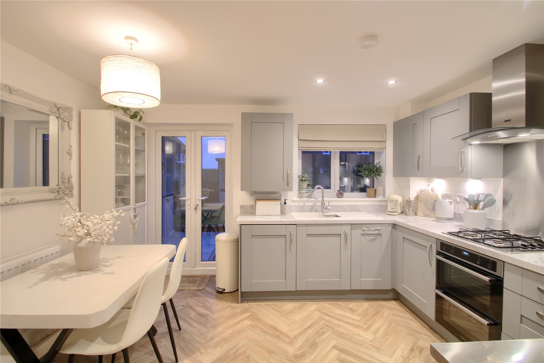
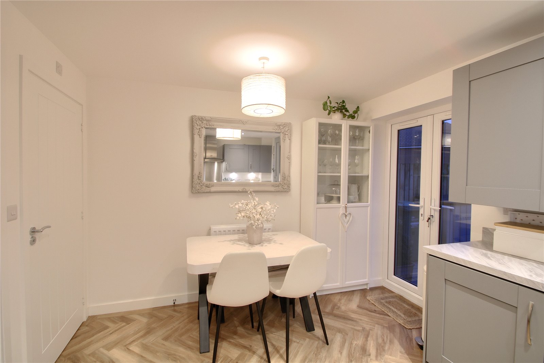
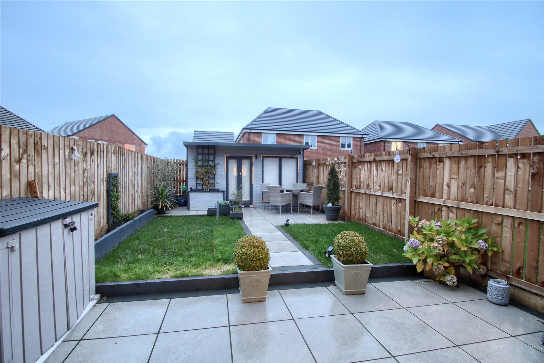
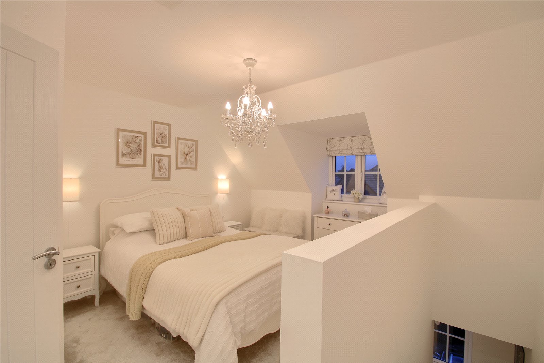
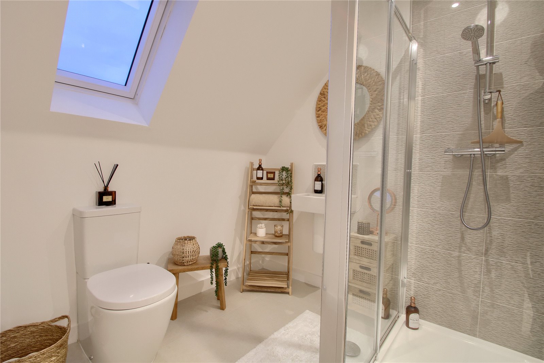
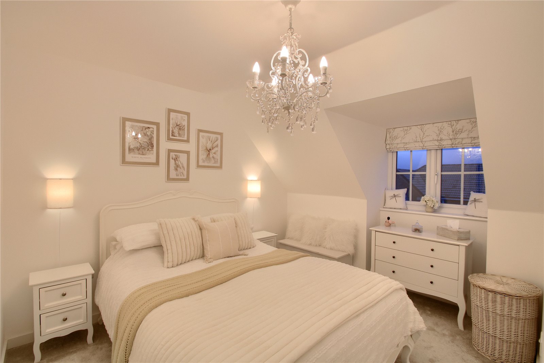
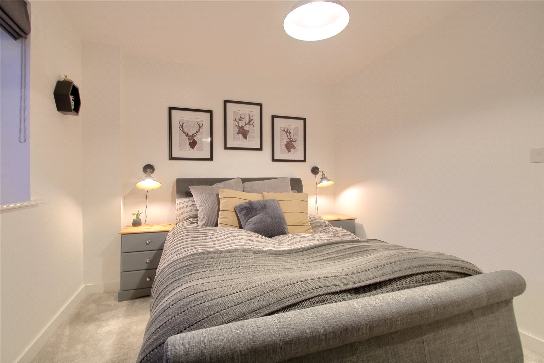
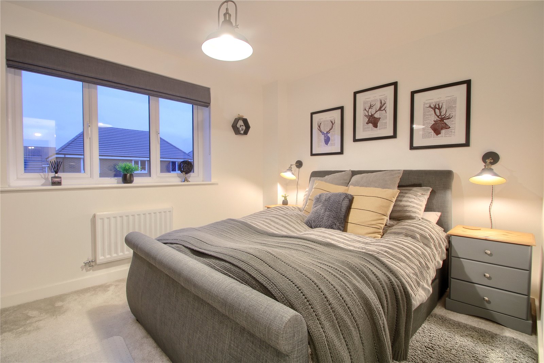
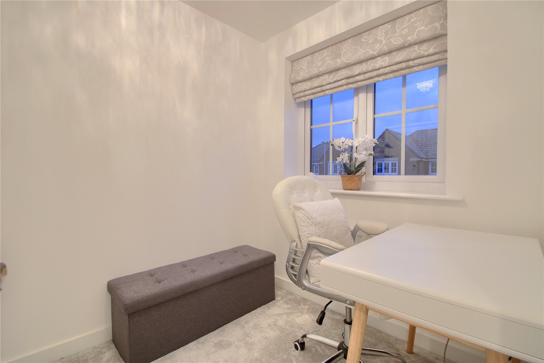
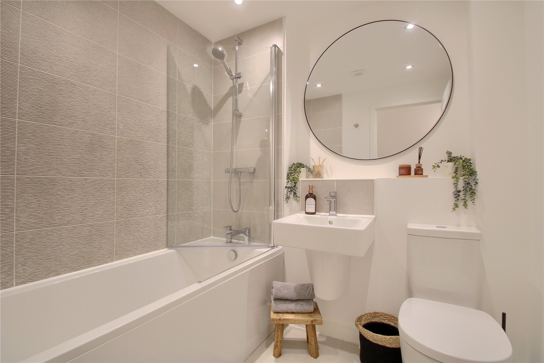

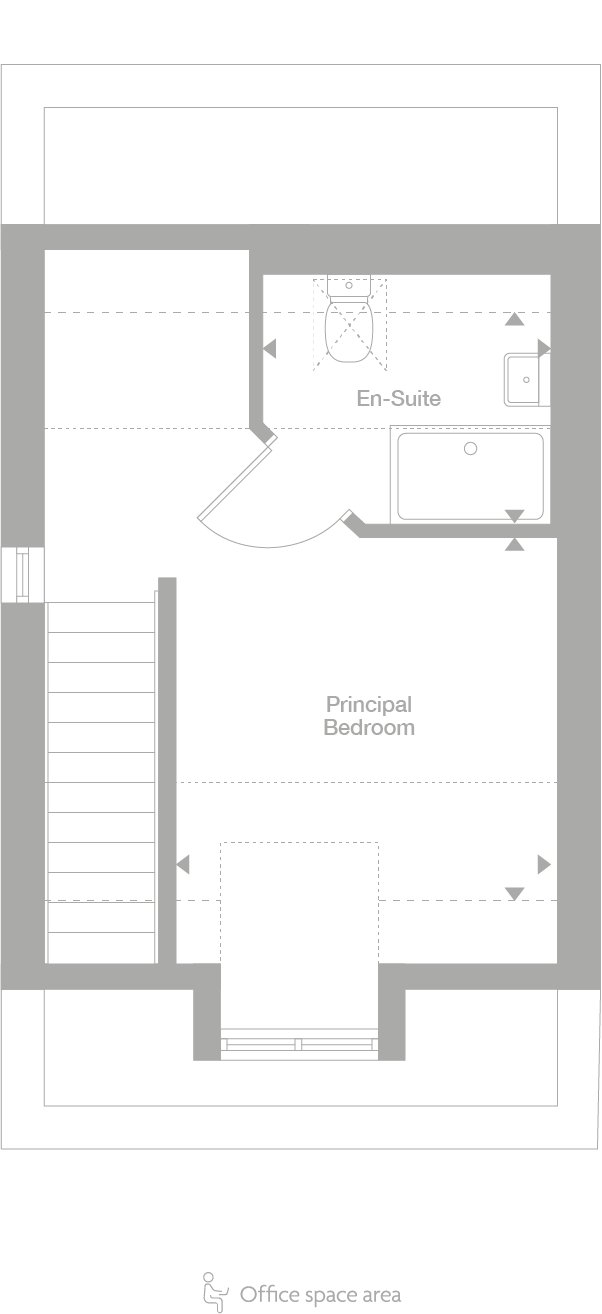
Share this with
Email
Facebook
Messenger
Twitter
Pinterest
LinkedIn
Copy this link