3 bed house for sale in Fieldfare Gardens, Guisborough, TS14
3 Bedrooms
1 Bathrooms
Your Personal Agent
Key Features
- A Beautifully Presented Three Bedroom Semi Detached House
- Popular Modern Development Built by Taylor Wimpey
- Modern Fitted Kitchen with Integrated Appliances
- Off Road Parking to the Front Elevation
- Modern Family Bathroom
- Spacious Living/Dining Area
- Ground Floor WC
- Private Landscaped Entertaining Rear Garden with Astro Turf, Covered Gazebo & Wooden Storage Shed
- Cul-De-Sac Setting
- Early Viewing Advised
Property Description
A Beautifully Presented Three Bedroom Semi Detached House Built by Taylor Wimpey on This Popular Modern Development Occupying a Delightful Plot with Recently Landscaped Rear Garden. Features Include a Spacious Living/Dining Area, Modern Fitted Kitchen and Family Bathroom. We Are Anticipating a Large Amount of Interest in This Property So Please Call Our Guisborough Office to Arrange Your Viewing Appointment Today.28 Fieldfare Gardens is a modern three bedroom semi-detached house built by Taylor Wimpey occupying a delightful plot within a cul-de-sac and boasting open views to the front elevation, allocated parking and a recently landscaped rear garden. Internally the accommodation briefly comprises an entrance hall, cloakroom/WC, modern fitted kitchen breakfast room, living/dining area, three first floor bedrooms and a modern bathroom. We are anticipating a large amount of interest in this property so please call our newly opened Guisborough Office to arrange your viewing appointment today.
Tenure - Freehold
Council Tax Band C
GROUND FLOOR
Entrance HallWith tiled floor.
Cloakroom/WCWith low level WC, wash hand basin, tiled floor, and part tiled walls.
Kitchen3.6m x 2.2mWith a modern range of shaker design fitted wall and floor units, integrated oven and grill, gas hob with extractor over, fridge, freezer and washing machine. Tiled floor.
Lounge/Diner4.34m x 4.34m (max)(max)
With large storage cupboard, tiled floor and French doors open to the landscaped private rear garden.
FIRST FLOOR
Bedroom One4.14m x 2.34m
Bedroom Two3.53m x 2.34m
Bedroom Three3m x 1.88m
Bathroom1.9m x 1.85mModern white suite comprising bath with shower over and screen, low level WC, wash hand basin, and tiled walls and floor.
EXTERNALLY
Parking & GardenExternally the property is located within a quiet cul-de-sac in a modern popular development boasting open views to the front elevation with parking spaces and side gated access leading to the recently landscaped private rear garden with covered gazebo, wood storage shed, large patio and Astro turf.
Tenure - Freehold
Council Tax Band C
AGENTS REF:DP/LS/NUN230196/06042023
Location
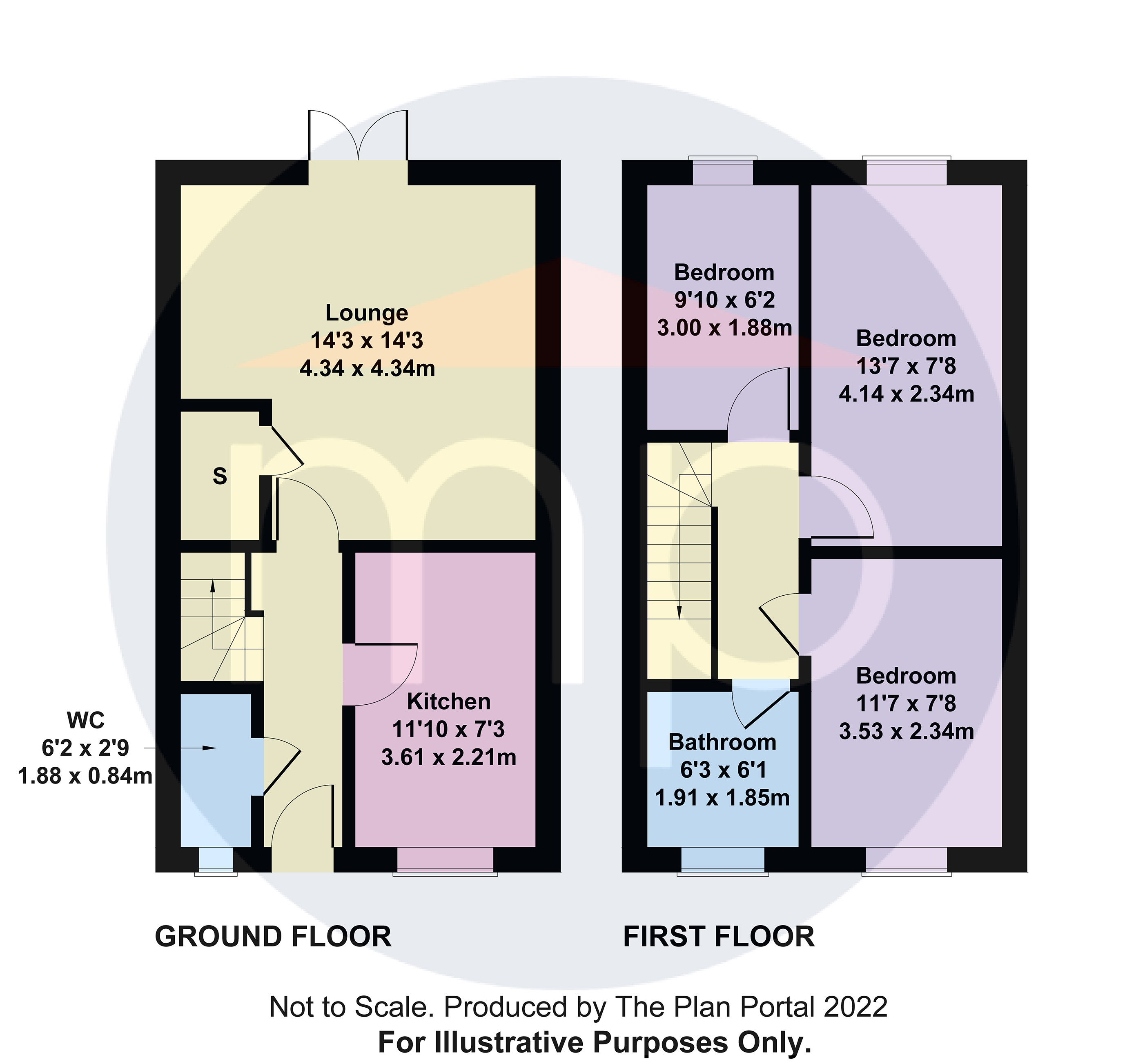
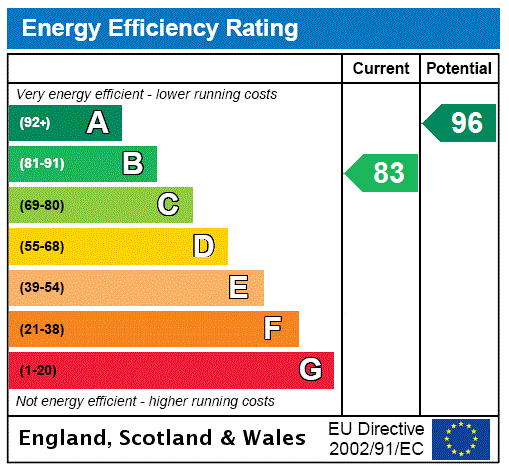



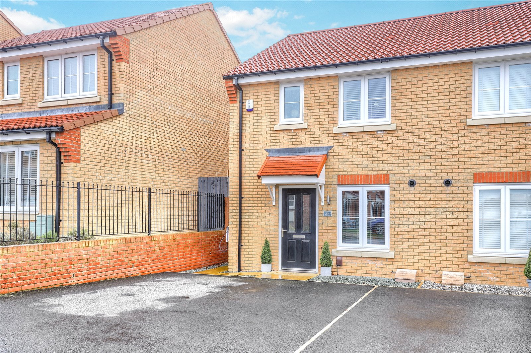
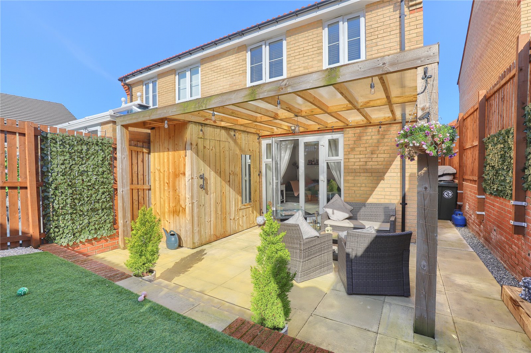
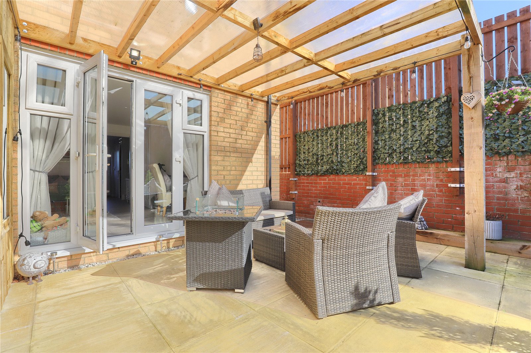
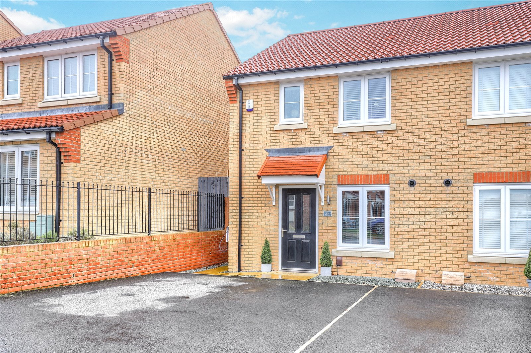
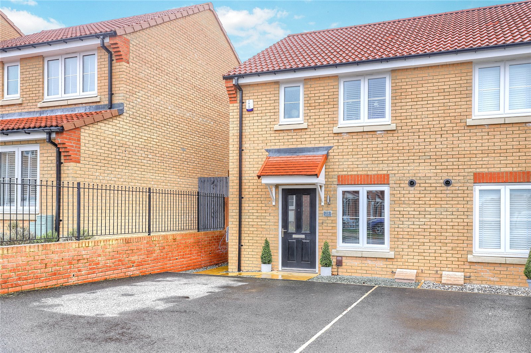
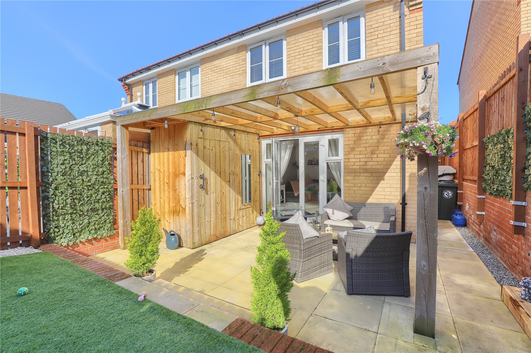
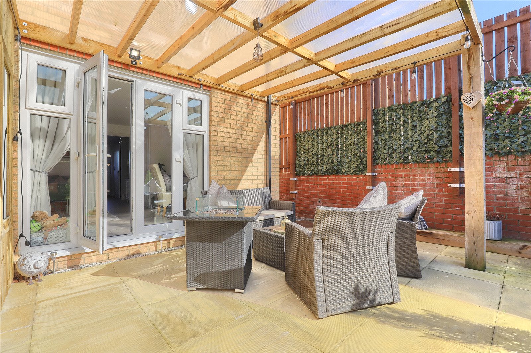
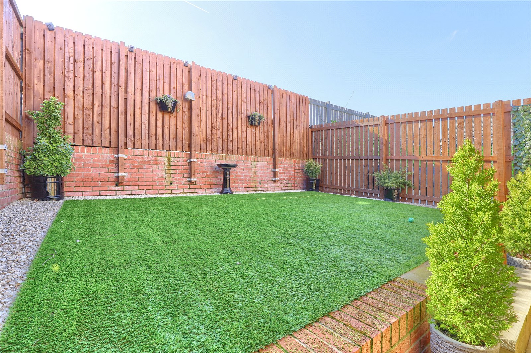
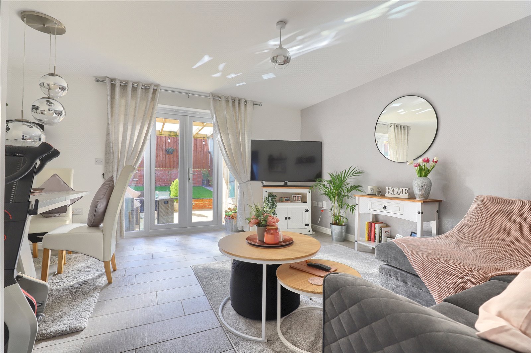
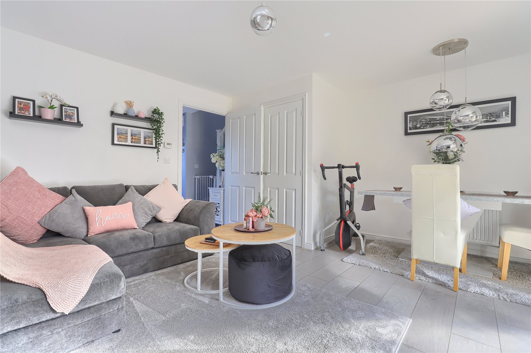
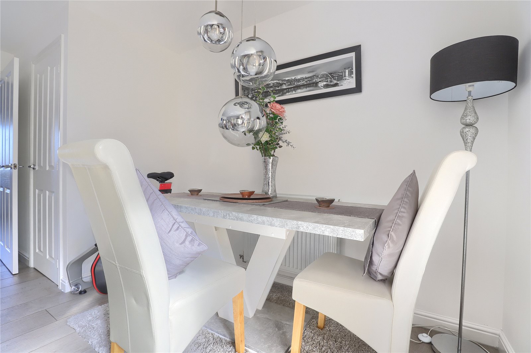
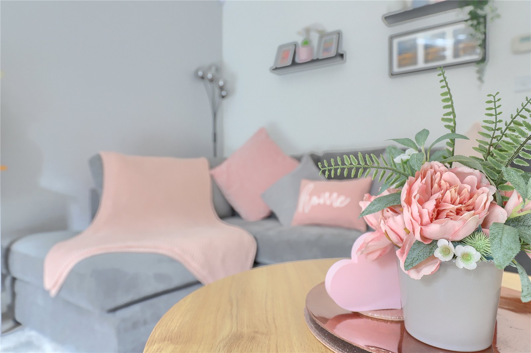
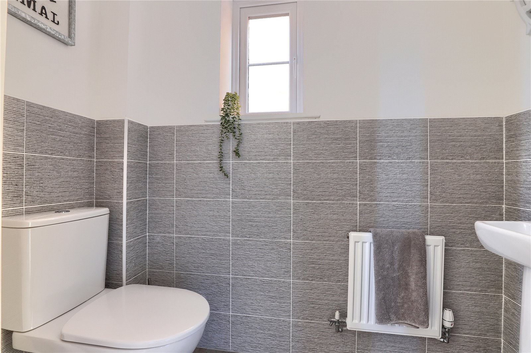
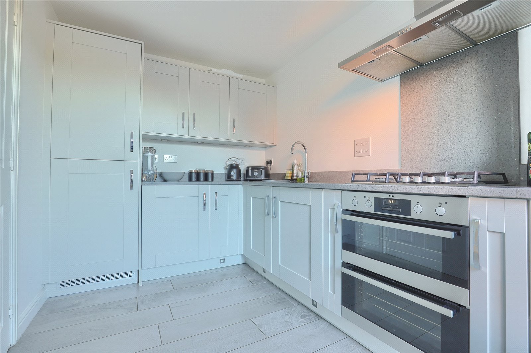
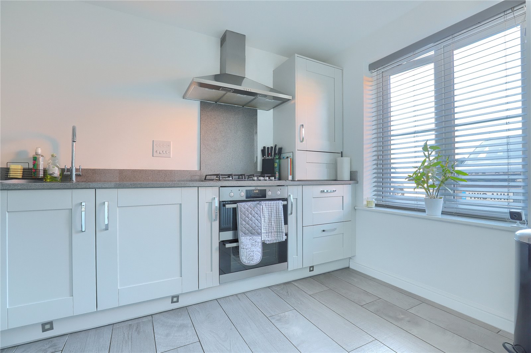
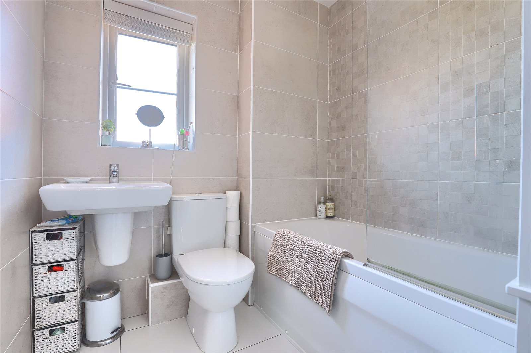
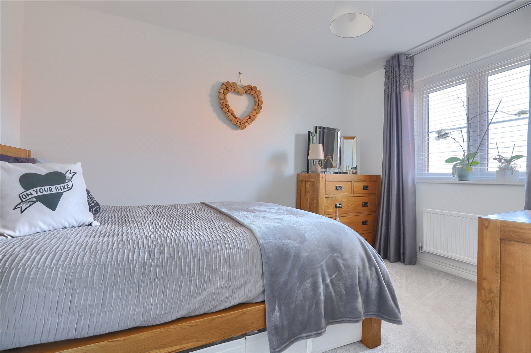
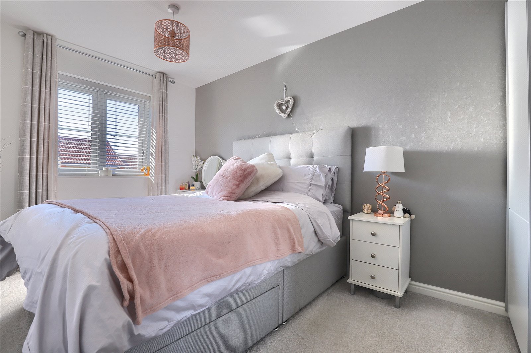
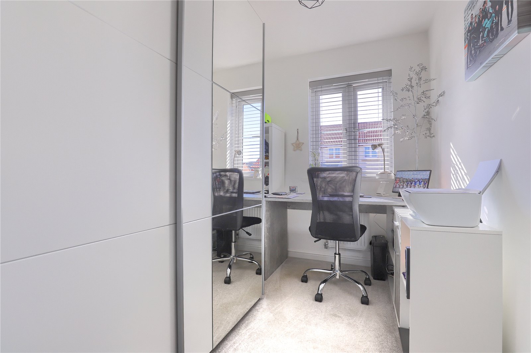
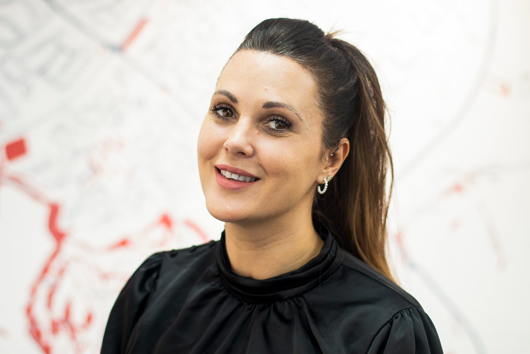
Share this with
Email
Facebook
Messenger
Twitter
Pinterest
LinkedIn
Copy this link