3 bed house for sale in Fairwell Road, Fairfield, TS19
3 Bedrooms
1 Bathrooms
Key Features
- Stunning Three Bed Semi
- Undergone Extensive Modernisation
- Superb Presentation
- Good Parking & Garage
- Private South Facing Garden
Property Description
What an Absolute Gem! This Gorgeous Bay Fronted Semi, has Undergone Extensive Improvements will Make a Perfect Home.What an Absolute Gem! This Gorgeous Bay Fronted Semi, has Undergone Extensive Improvements will Make a Perfect Home.
The accommodation flows in brief, entrance hall, lounge, open plan kitchen/diner, wc, three bedrooms and bathroom.
Tenure: Freehold
Council Tax Band: C
GROUND FLOOR:
Entrance Hall4.58m x 1.88mWith uPVC entrance door and stairs to the first floor. Door leading into the lounge and open plan kitchen/diner. Central heated radiator and access to under stairs storage cupboard and w/c.
Ground Floor W.C.With low level duel flush w.c.
Lounge3.99m x 3.63mA lovely large living room with uPVC double glazed window overlooking the front elevation and central heated radiator.
Open Plan Kitchen/Diner5.68m x 4.82m reducing to 3.78mA great family space fitted with a range of white, high gloss wall, floor and drawer cupboards with a modern oak effect worktop with up stands. Integrated fan assisted oven with four ring hob, stainless steel extractor hood and sink with drainer unit. Space and plumbing for under counter washing machine and integrated fridge freezer. Central heated radiator and chrome spotlighting. Patio French doors opening onto the rear garden and two uPVC double glazed windows overlooking the rear and side elevation. Space for dining.
FIRST FLOOR
Bedroom 14.09m x 3.36muPVC double glazed window overlooking the front elevation and central heated radiator.
Bedroom 23.78m x 3.20muPVC double glazed window overlooking the rear elevation and central heated radiator.
Bedroom 32.29m x 2muPVC double glazed window overlooking the front elevation and central heated radiator.
Bathroom2.78m x 2.35mA newly fit, modern white suite comprising low level, duel flush w/c, vanity hand wash basin with storage cupboard and panelled bathtub with thermostat rainfall shower and separate shower head with glass screen. Two uPVC double glazed, frosted glass windows overlooking the side elevation and modern grey towel radiator.
EXTERNALLYGardens & Parking To the front of the property is a driveway leading to a single garage providing off street parking. To the rear of the property is a good sized, south facing enclosed garden mainly laid to lawn with a paved patio area and provides a great deal of privacy.
MAINS UTILITIESGas Central Heating
Mains Sewerage
No Known Flooding Risk
No Known Legal Obligations
Standard Broadband & Mobile Signal
No Known Rights of Way
Tenure:Freehold
Council Tax Band:C
AGENTS REF:LJ/GD/STO240209/27032024
Location
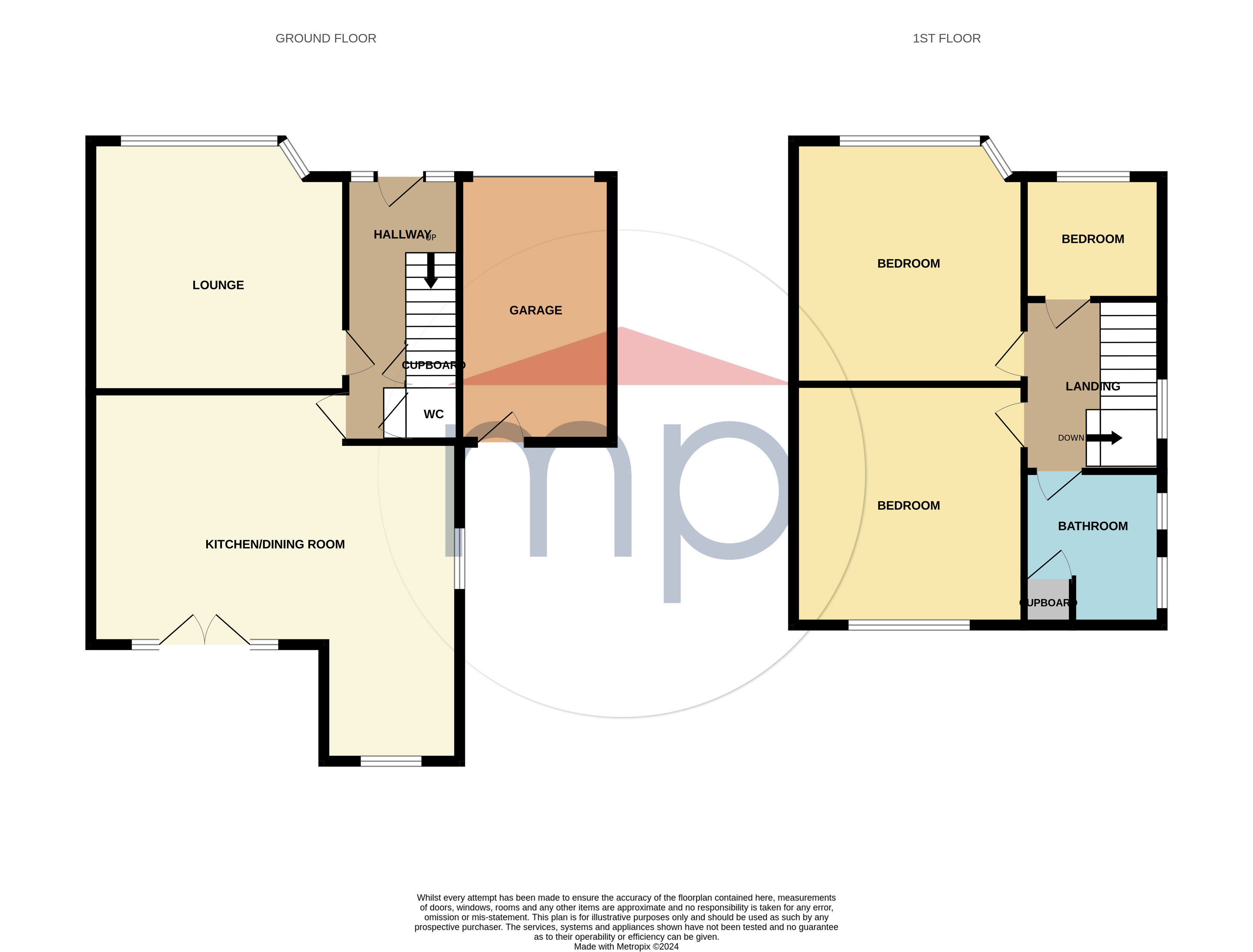
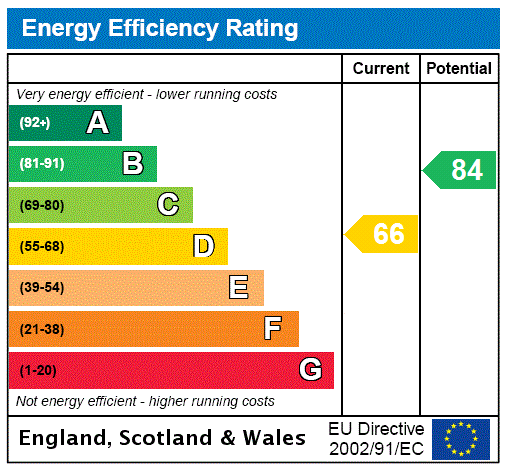



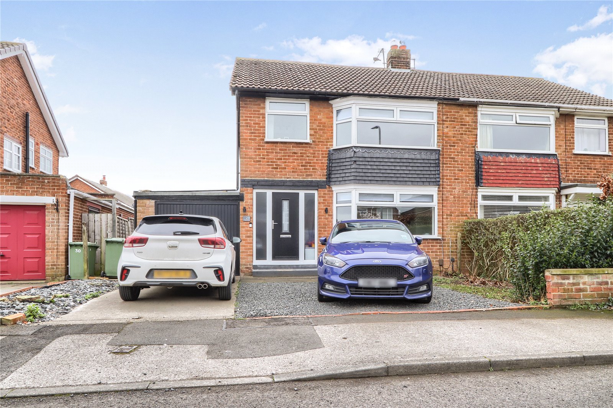
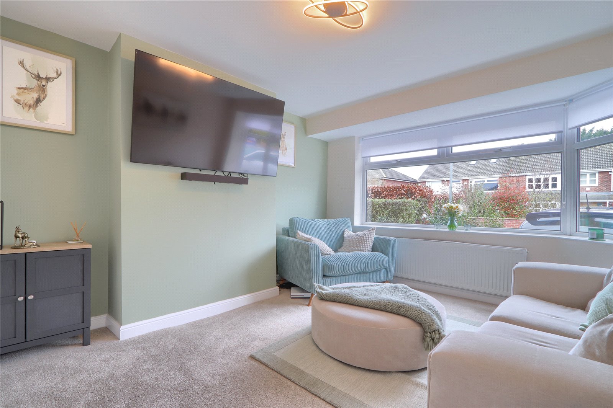
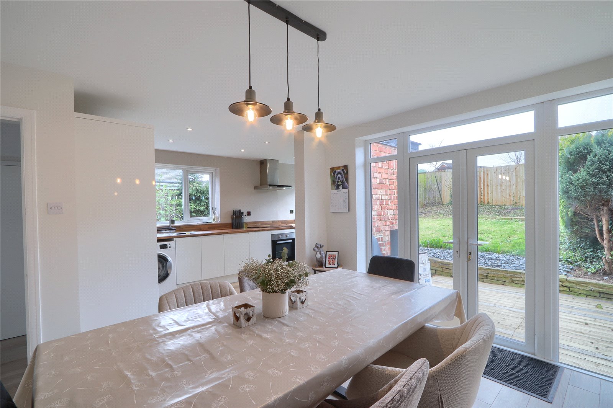
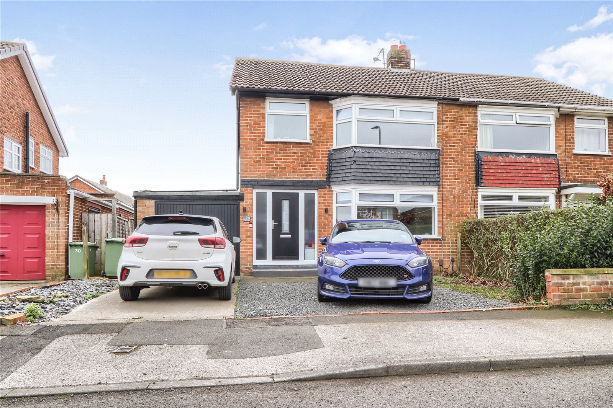
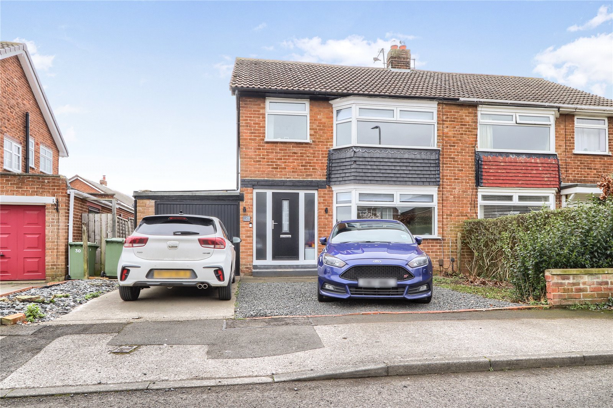
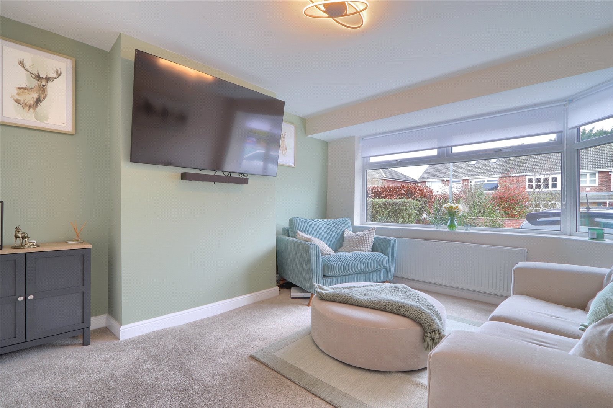
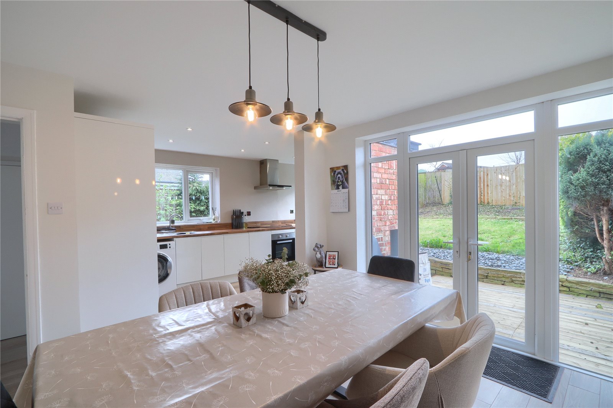
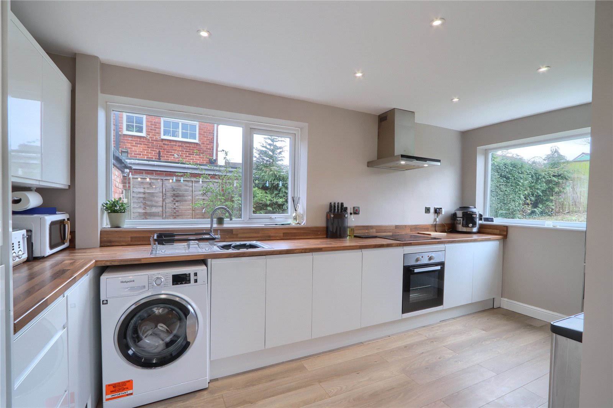
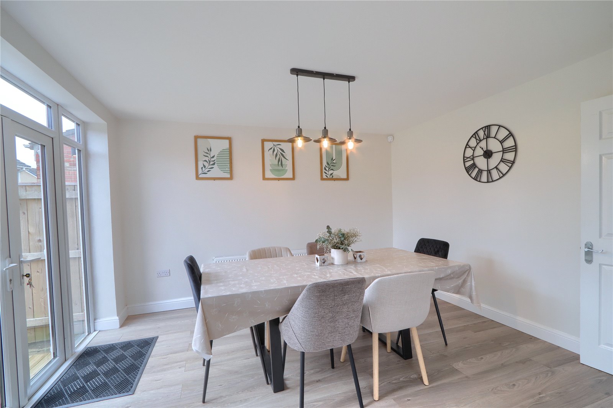
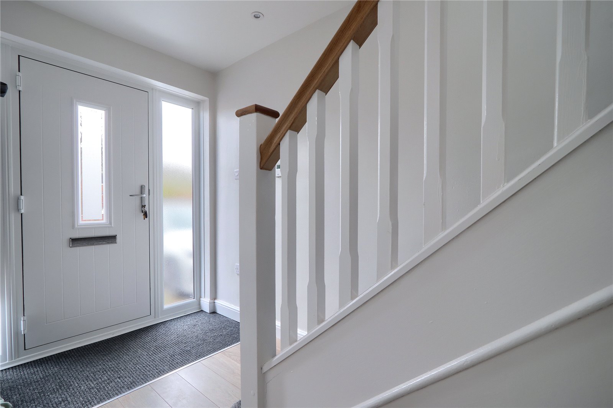
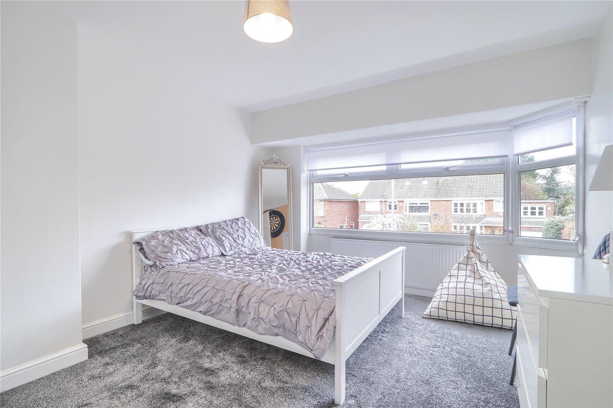
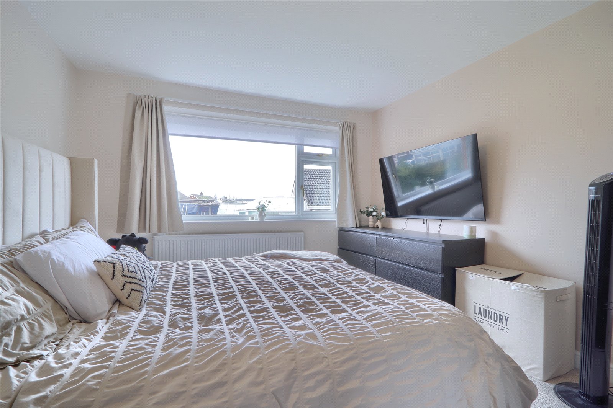
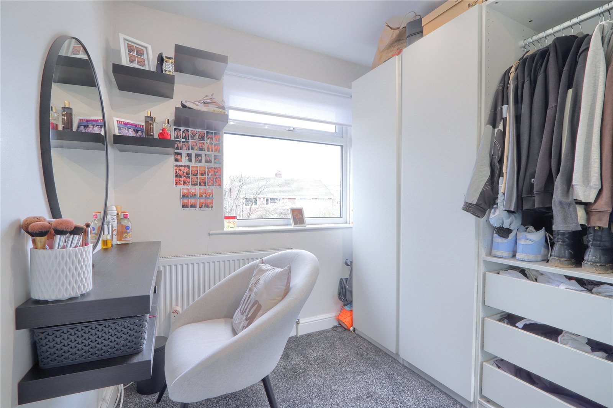
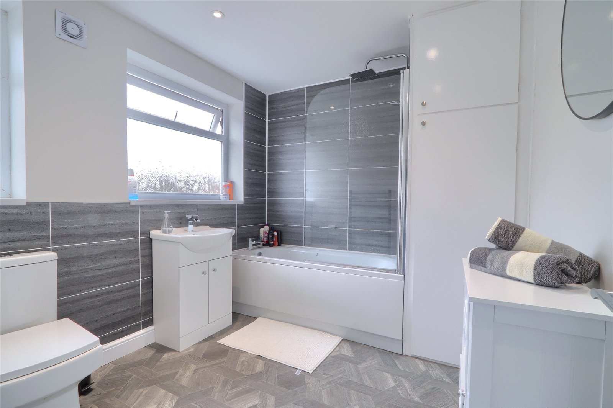
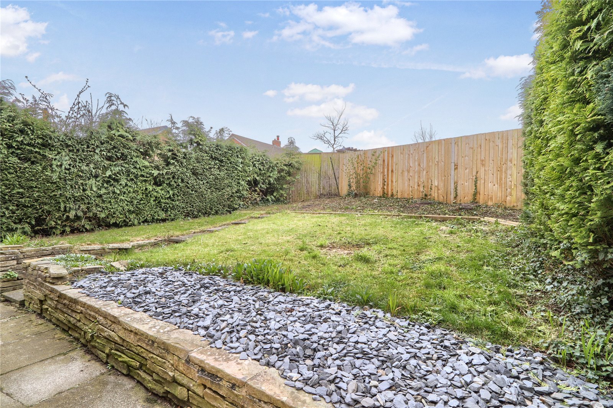
Share this with
Email
Facebook
Messenger
Twitter
Pinterest
LinkedIn
Copy this link