3 bed house for sale in Enfield Chase, Guisborough, TS14
3 Bedrooms
2 Bathrooms
Your Personal Agent
Key Features
- No Onward Chain
- South Facing Rear Garden with Hills to the Rear
- Excellent Size Master Bedroom with Dressing Area
- New Roof Installed in March 2024
- Family Bathroom & Separate Shower Room
- Two Excellent Size Reception Rooms
- Multi Fuel Burning Stove
- Close to Belmont Primary School
- Stone's Throw Away from the Hills
Property Description
Offered To the Market with No Onward Chain, A Superb Family Home Situated in An Enviable Location with Lovely Open Views and The Hills to The Rear.A superb family home situated in an enviable location with lovely open views and the hills to the rear. Offered to the market with no onward chain, formerly a four bedroom, the current owners have converted it to three bedrooms, thus creating an excellent size main bedroom with the option of converting it back. The current owners have made many improvements including commissioning and installing a new roof. Houses of this quality rarely come to the market, and we advised early viewing to avoid disappointment.
Tenure - Freehold
Council Tax Band D
GROUND FLOOR
Entrance PorchWith UPVC double glazed door to the front, UPVC windows to both sides and door leading to the lounge.
Lounge5.64m reducing to 4.52m x 4.52m5.64m reducing to 4.52m x 4.52m
With UPVC double glazed window to the front aspect offering open views, staircase to the first floor, personal access door to the garage, feature fireplace with multi fuel burning stove and oak mantel, French style doors leading to the dining room and radiator.
Dining Room5.4m x 3.28mWith UPVC double glazed window to the rear, UPVC double glazed French doors leading seamlessly out to the landscaped rear garden, under stairs cupboard and radiator.
Kitchen Breakfast Room4.24m x 2.51mWith UPVC double glazed window to the rear, door leading to the laundry room, a range of attractive modern fitted base and wall units with contrasting worktops, space for oven with extractor over and sink with mixer tap.
Rear Porch/Utility Room1.93m x 1.4mWith UPVC double glazed window to the rear, UPVC double glazed door to the garden, sink, and space for washing machine.
FIRST FLOOR
LandingWith airing cupboard.
Bedroom One5.4m reducing to 4.75m x 3.56m5.4m reducing to 4.75m x 3.56m
Formerly two bedrooms this bedroom has been altered to make a fantastic main bedroom suite with two UPVC double glazed windows to the front, fitted wardrobes, a range of fitted drawers and dressing table, bedside cabinets, overhead cupboards, and radiator.
Bedroom Two4.4m x 2.46mWith UPVC double glazed window to the front and radiator.
Bedroom Three2.9m x 2.6mWith UPVC double glazed window to the rear, fitted wardrobes and radiator.
Family Bathroom2.67m x 1.7mWith UPVC double glazed obscure glass window to the rear. A four-piece suite comprising low level WC, pedestal wash hand basin, bidet, panelled bath with electric shower over and glazed screen, decorative panelling, part tiled walls and radiator.
Shower Room2.46m x 1.73mWith UPVC double glazed obscure glass window to the rear, low level WC, pedestal wash hand basin, large walk-in shower unit with power shower, fully tiled, storage cupboard and radiator.
EXTERNALLY
Garage6.22m x 2.54mWith personal access door leading to main property, garage door to the driveway, power, and lighting.
Parking & GardensExternally the property occupies an excellent size plot with open views to the front and hills to the rear. To the front there is a good size driveway/parking area and well maintained garden. The rear garden is designed for ease of maintenance and is sympathetically landscaped with Indian sandstone, raised terrace, slate and granite beds, mature shrubs, cold water tap and personal access gate to the side.
Tenure - Freehold
Council Tax Band D
AGENTS REF:JW/LS/NUN230424/16042024
Location
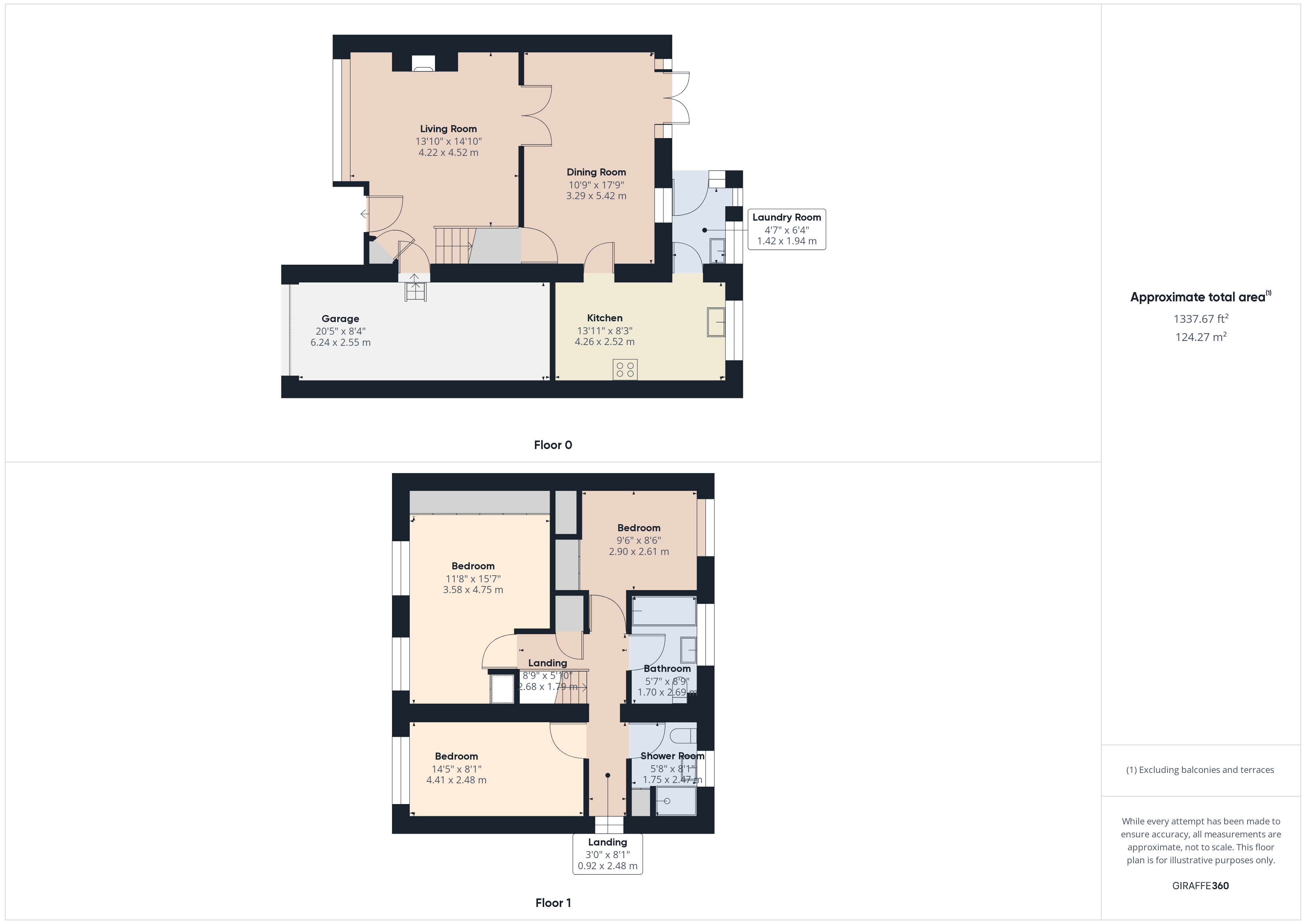
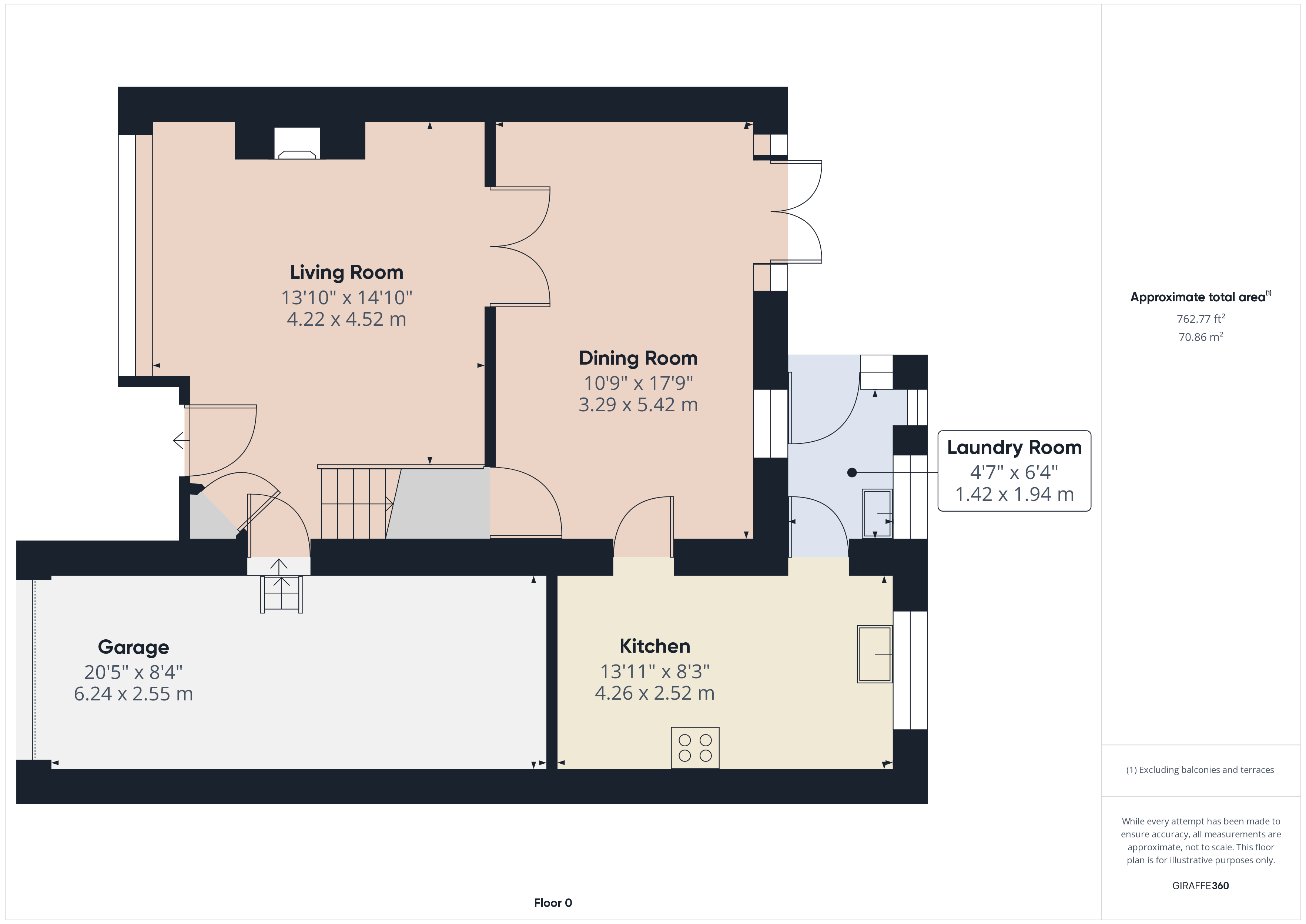
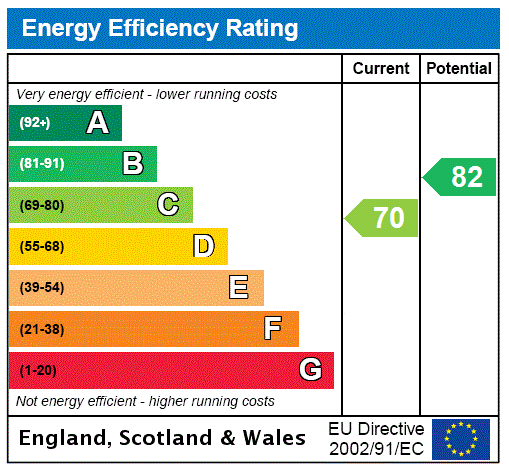



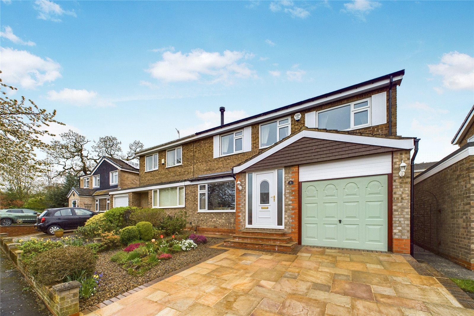
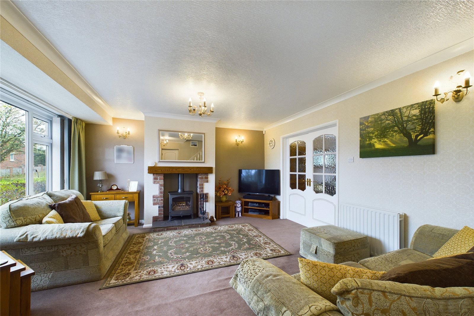
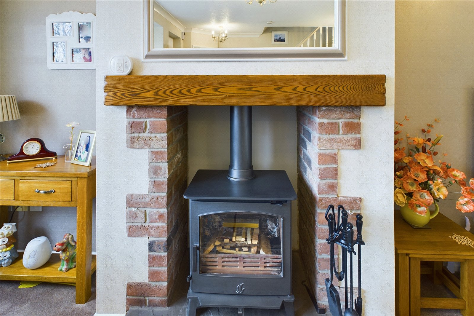
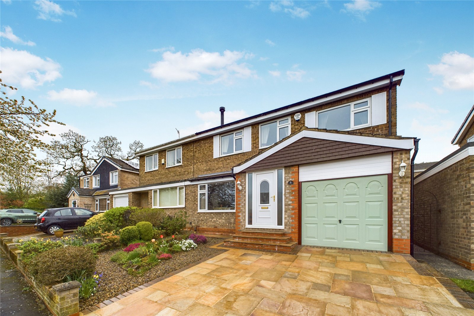
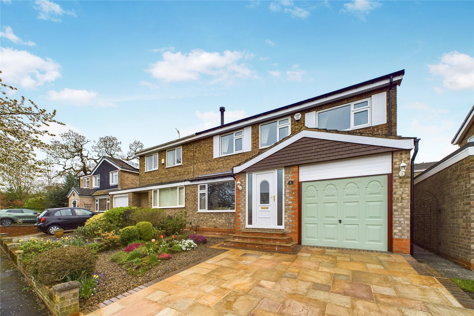
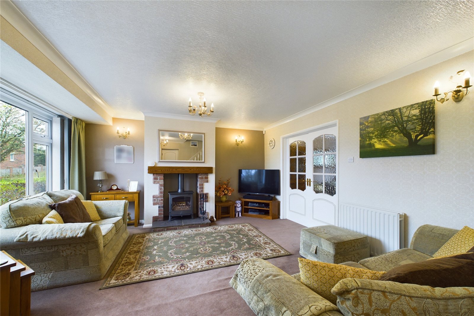
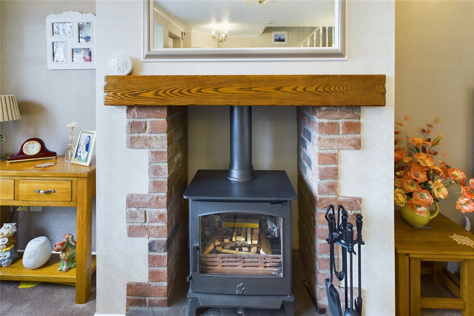
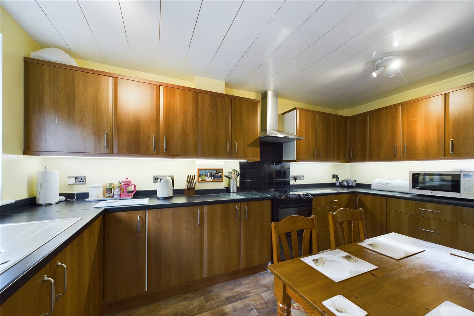
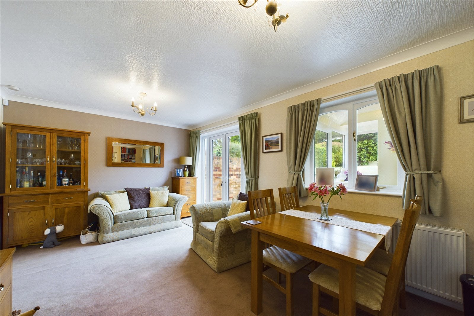
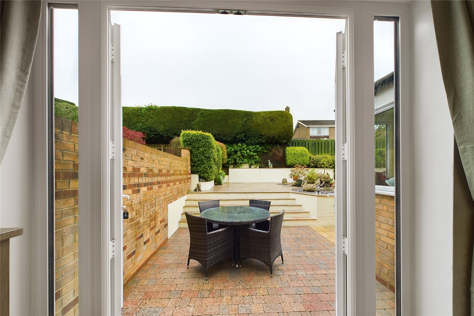
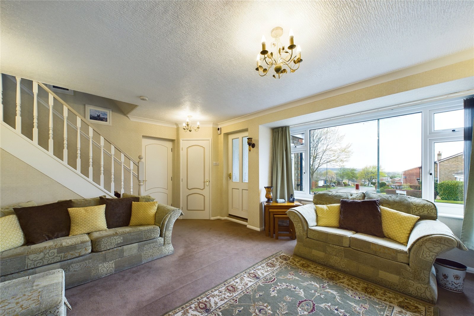
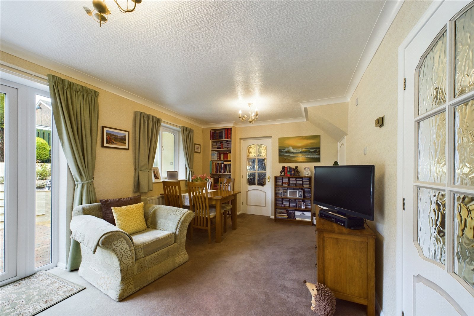
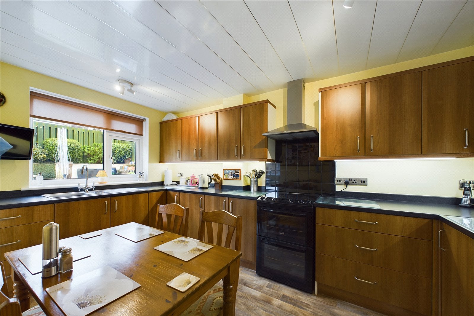
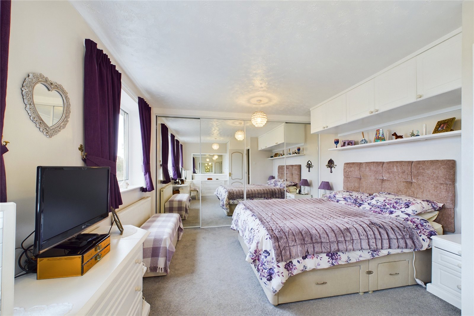
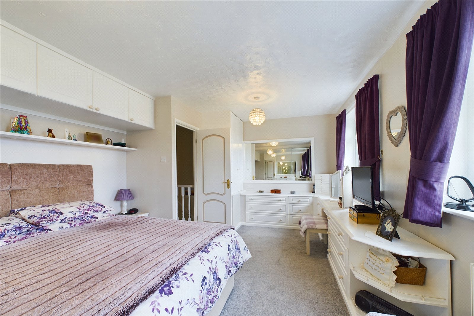
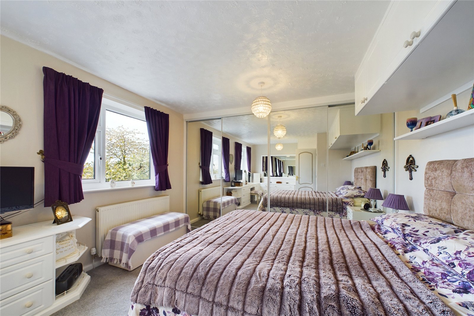
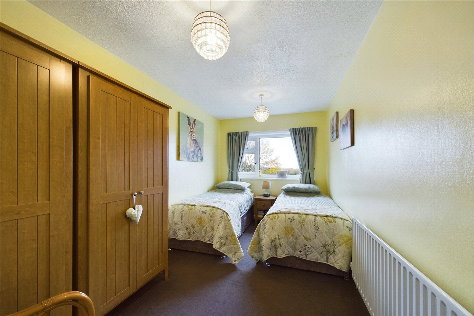
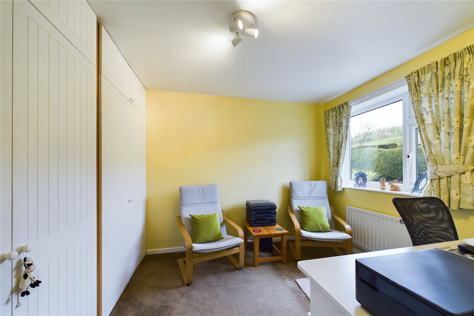
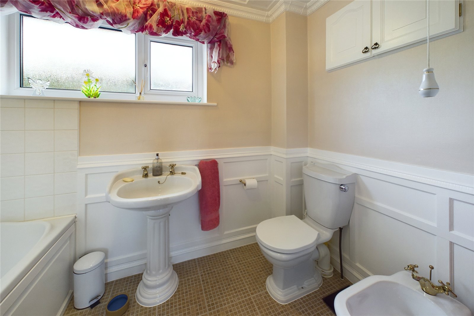
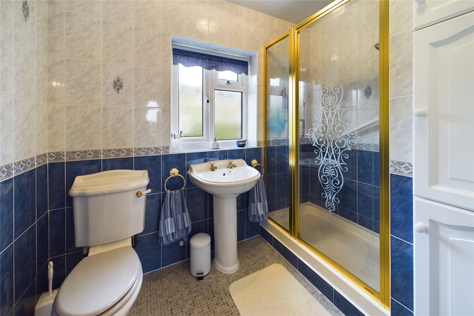
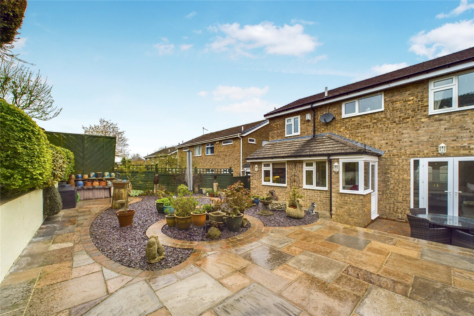
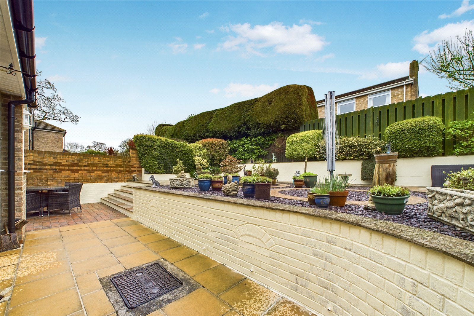
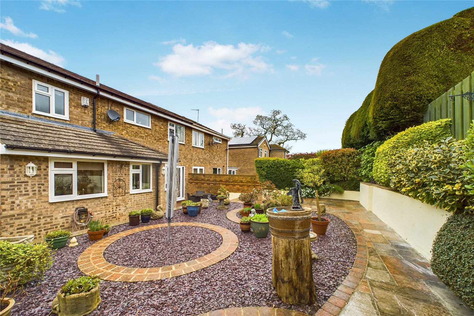
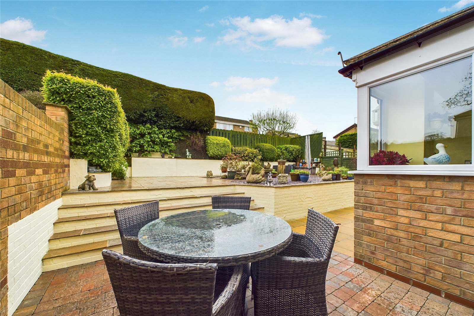

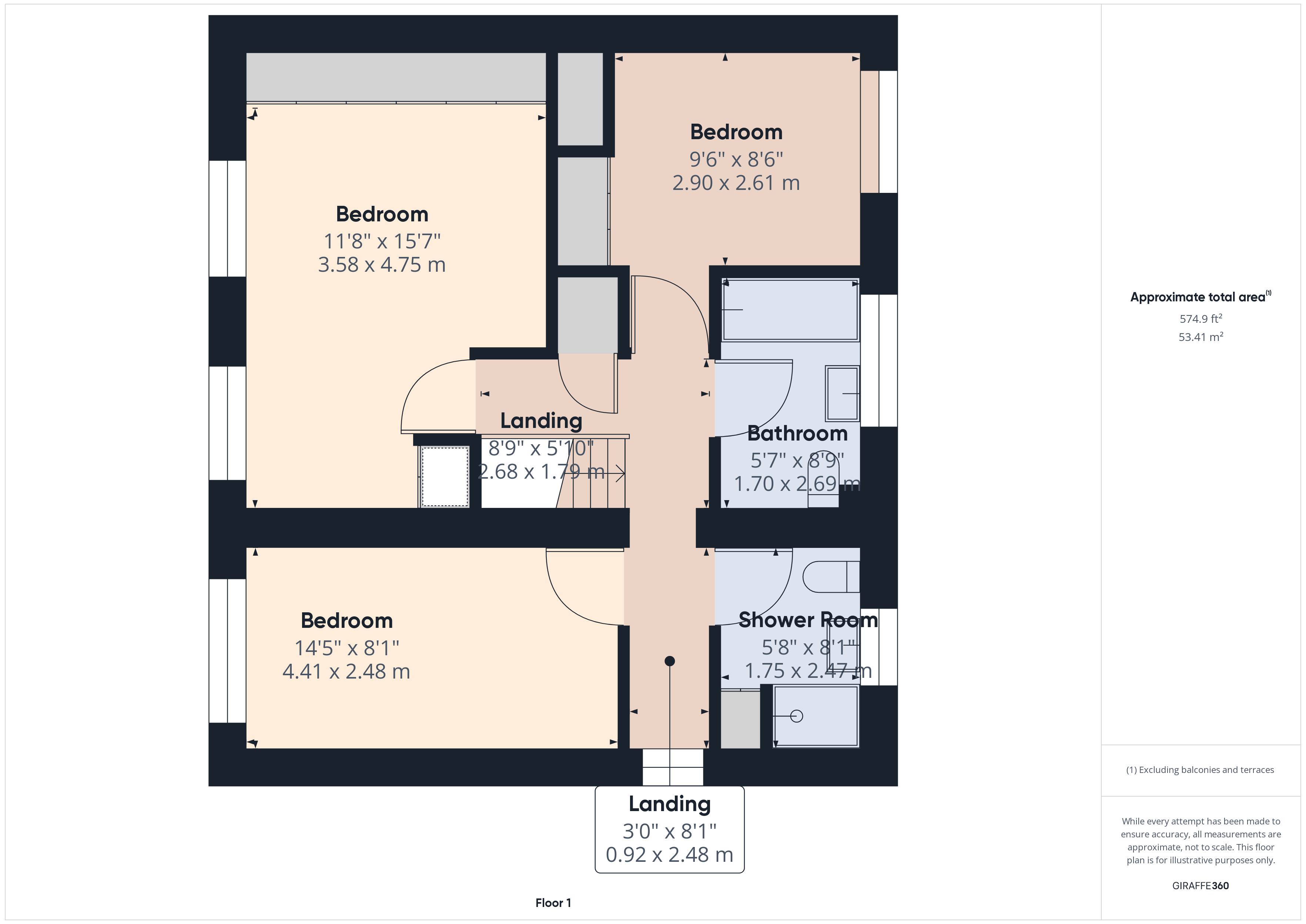
Share this with
Email
Facebook
Messenger
Twitter
Pinterest
LinkedIn
Copy this link