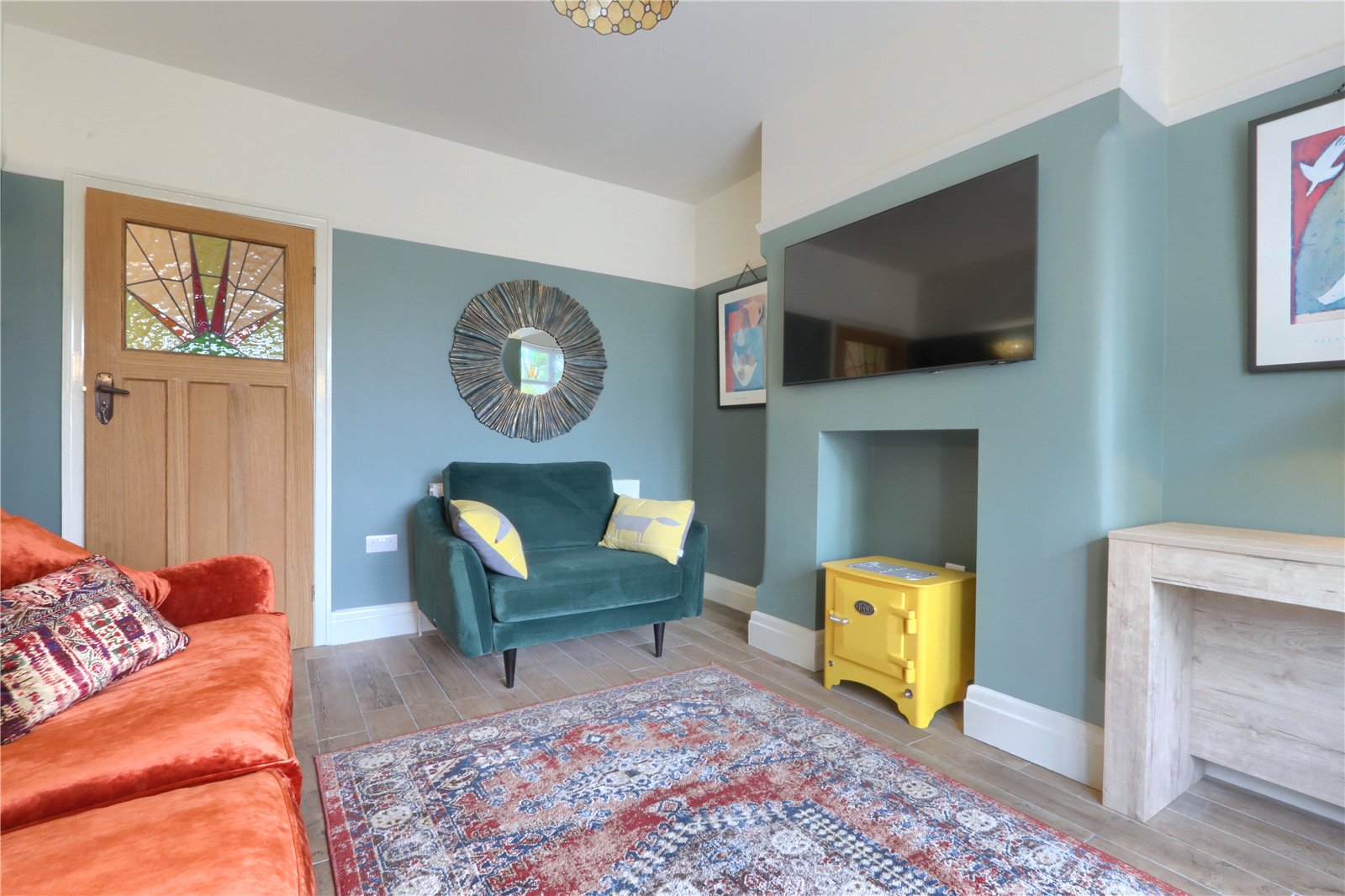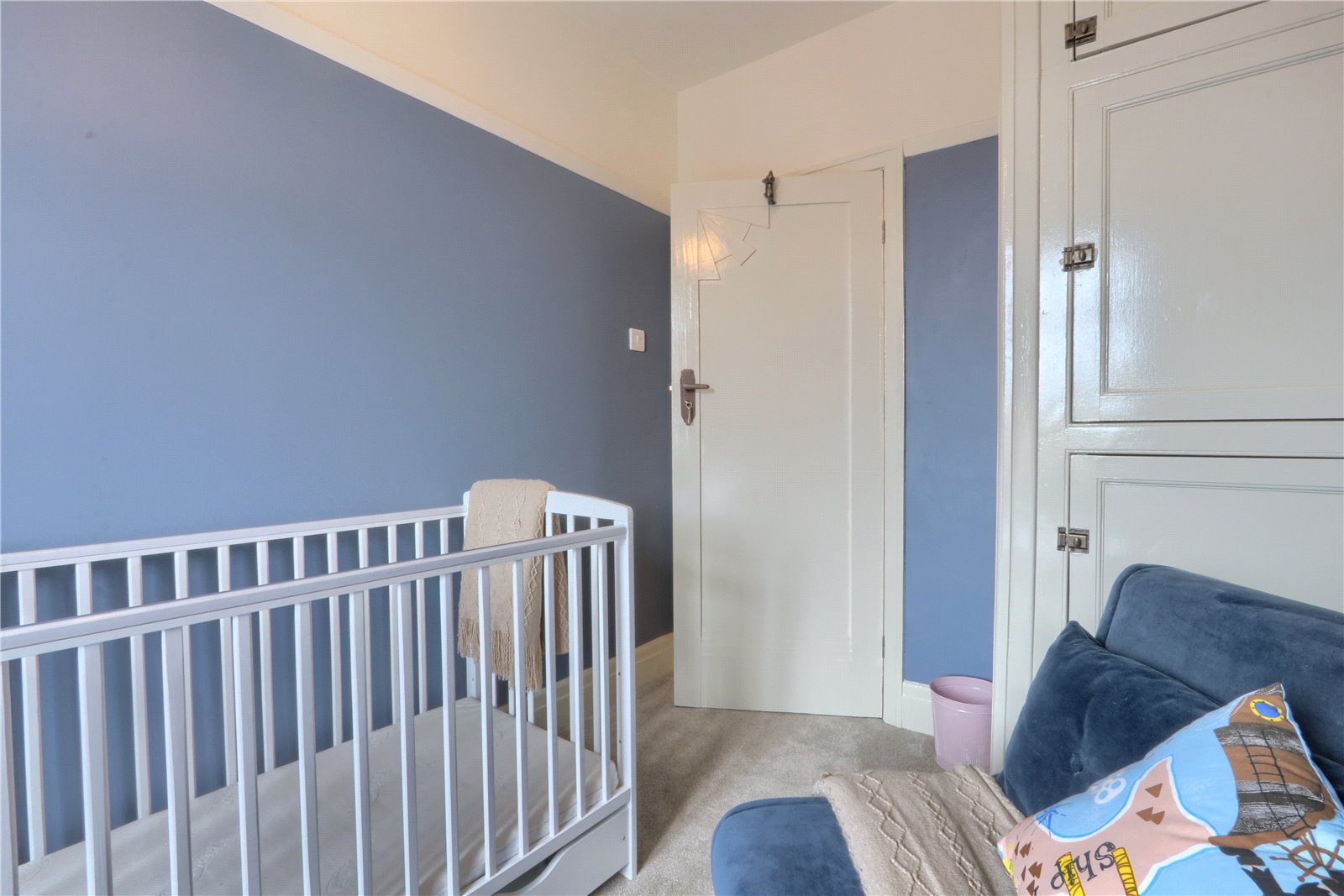3 bed house for sale in Ely Crescent, Redcar, TS10
3 Bedrooms
2 Bathrooms
Your Personal Agent
Key Features
- Three Bedroom Semi Detached Property
- En-Suite
- Stunning Refurbished Property
- Packed with Period Charm & Character
- 24ft South Facing Kitchen/Dining/Family Room
- Wraparound South Facing Garden
- Off Street Parking
Property Description
Simply Bring Your Furniture to This Showstopper 1930’s Bay Fronted Family Home. Completely And Tastefully Refurbished from Top to Bottom and Retaining Many Period Features Throughout. Excellent Position Within the Heart of Redcar East, Brilliant for The Beach, Stray, Local Schooling and Transport Links. Early Viewing Is Highly Advised to Avoid Disappointment.Simply bring your furniture to this showstopper 1930’s bay fronted family home. Completely and tastefully refurbished from top to bottom and retaining many period features throughout. Excellent position within the heart of Redcar East, brilliant for the beach, stray, local schooling, and transport links. Early viewing is highly advised to avoid disappointment.
Mains Utilities
Gas Central Heating
Mains Sewerage
No Known Flooding Risk
No Known Legal Obligations
Standard Broadband & Mobile Signal
No Known Rights of Way
Tenure - Freehold
Council Tax Band C
GROUND FLOOR
Entrance1.57m x 2.3mPart glazed composite entrance door with twin side lights, tiled flooring, Victorian style radiator, and original period perfect door to the hall.
Hall5.26m reducing to 1.8m x 3m reducing to 1.6m5.26m reducing to 1.8m x 3m reducing to 1.6m
A generous hallway with tiled flooring, graphite Victorian style radiator, under stairs storage cupboard, original stained glass window, oak part glazed doors to the living room and kitchen dining/family room.
Living Room3.3m x 3.66m increasing to4.78m into the bay3.3m x 3.66m increasing to4.78m into the bay
A lovely cosy bay windowed room with tasteful decoration, tiled flooring flows through from the hall, bespoke seating area, radiator, and UPVC window overlooks the central green area.
Kitchen/Dining/Family Room5.2m increasing to 6.4m into the bay reducing to 2.6m x 7.37m reducing to 3.66m5.2m increasing to 6.4m into the bay reducing to 2.6m x 7.37m reducing to 3.66m
A fantastic light and airy room with a shaker style fitted kitchen and square edge oak worktops, porcelain sink unit, integrated washing machine and dishwasher, freestanding Belling range electric cooker with three ovens and induction hob, integrated wine cooler, oak island unit with granite top and feature lighting, bi-folding window to the rear garden, and tiled flooring flows through to the dining and seating area. Bay windowed dining area with graphite Victorian style radiator, vaulted ceiling seating space with Velux roof window, UPVC French doors and further fully glazed door to the patio area of the rear garden.
FIRST FLOOR
Landing4.1m x 1.63mWith period panelled doors to all rooms and access to the fully boarded loft space.
Loft Space3.05m x 3.35m plus eavesplus eaves
Housing the Main combi boiler.
Bedroom One3.3m x 3.66m increasing to 4.78m into the bay3.3m x 3.66m increasing to 4.78m into the bay
A nicely presented bay windowed room with neutral carpet, original storage cupboard, radiator, bay window overlooking the central green, and original style panelled door to the en-suite.
En-Suite1.6m x 2.08mA gorgeous en-suite with modern white suite, vanity storage with granite tops, walk-in thermostatic shower with Herringbone tiled walls, extractor fan, tiled flooring, graphite towel radiator, and UPVC window.
Bedroom Two3m x 3.7mA lovely double room with original fireplace and storage cupboard, radiator, and UPVC window overlooking the rear garden.
Bedroom Three2.13m x 3.7mBrilliant size third bedroom with original storage cupboard, neutral carpet, radiator, and UPVC window.
Bathroom1.83m reducing to 1m x 2.97m reducing to 1.3m1.83m reducing to 1m x 2.97m reducing to 1.3m
A stunning bathroom with a modern suite with a freestanding bath with rinser attachment, walk-in thermostat shower with extractor fan, fully tiled walls, vanity storage unit, graphite towel radiator, tiled flooring and twin UPVC windows.
EXTERNALLY
Parking & GardenA gravelled frontage with parking for numerous vehicles and gated access to the rear garden. The south facing rear garden is mainly laid to lawn with patio area, outdoor power and water supply, storage shed with power, gravelled storage area and gated access to the driveway.
Tenure - Freehold
Council Tax Band C
AGENTS REF:CF/LS/RED240338/07052024
Location








































Share this with
Email
Facebook
Messenger
Twitter
Pinterest
LinkedIn
Copy this link