3 bed house for sale in Deighton Grove, High Grange, TS23
3 Bedrooms
1 Bathrooms
Your Personal Agent
Key Features
- Tastefully Presented & Improved Semi-Detached House
- Stunning Upgraded Bathroom Suite
- Three Good Sized Bedroom
- Attractive, Well Laid Out Private Rear Garden
- Garage & Parking
- Kitchen/Diner with Smart Modern Style Units
- UPVC Double Glazing
- Central Heating with 'Baxi' Combi Boiler
- Always Popular High Grange Location
Property Description
They Say the Early Bird Catches the Worm! And You'll Need to Be on the Ball to Beat the Competition to This Lovely Semi-Detached House with Three Good Size Bedrooms, Garage, Kitchen/Diner, and Large Conservatory!Definitely not one to miss out on! This example of a tastefully presented High Grange semi-detached house is certainly far above standard.
For starters, it has an attractive, private, and well laid out rear garden, fabulous four-piece bathroom suite, garage, and car parking space.
The well-planned interior comprises entrance porch, hallway, lounge, kitchen/diner with a smart range of modern design units and large 20ft conservatory. The first floor has three good size bedrooms and a stunning modern four-piece white bathroom suite.
Other nice features include central heating with a 'Baxi" combi boiler and UPVC double glazing.
Mains Utilities
Gas Central Heating
Mains Sewerage
No Known Flooding Risk
No Known Legal Obligations
Standard Broadband & Mobile Signal
No Known Rights of Way
Tenure - Freehold
Council Tax Band B
GROUND FLOOR
PORCHEntered by UPVC double glazed door, mosaic tiled floor.
ENTRANCE HALLEntered by UPVC double glazed door, radiator, stairs to first floor, wood grain effect laminate flooring.
LOUNGE4.62m x 3.48mWood grain effect laminate flooring, radiator and UPVC door leading out into the ……
CONSERVATORY6.27m x 2.7mA useful addition to the property creating some extra living space and features wood grain effect laminate flooring, radiator, UPVC French doors leading out into the rear garden.
KITCHEN/DINER6.02m x 3.43m reducing to 2.41mFitted with a modern range of cream floor, wall, and drawer units with wood work surfaces, four ring gas hob with brush steel electric extractor fan over, and brush steel splashback and electric oven under, washing machine, wall mounted Baxi combination boiler, tiled flooring, breakfast bar and two understairs storage cupboards.
FIRST FLOOR
LANDINGAccess into the loft.
BEDROOM13.96m reducing to 3.48m x 3.66mRadiator.
BEDROOM 23.63m x 2.44mRadiator, wood grain effect laminate flooring.
BEDROOM 33.58m x 2.29mRadiator and wood grain effect laminate flooring.
BATHROOMFitted with a stunning four-piece suite with roll top bath with mixer tap and shower attachment, vanity sink unit and wash handbasin with mixer tap, double walk-shower with waterfall shower head and shower attachment, w.c., fully tiled walls and floor, towel rail and electric extractor fan.
EXTERNALThe front garden is mainly laid to lawn. Side gate access leads to the enclosed rear garden mainly laid to lawn with smart decked area and outside tap.
GARAGEBlocked paved driveway leads to the garage with up and over door and power supply.
.Mains Utilities
Gas Central Heating
Mains Sewerage
No Known Flooding Risk
No Legal Obligations
Standard Broadband & Mobile Signal
No Known Rights of Way
Tenure:Freehold
Council Tax Band:B
AGENTS REF:MH/GD/BIL240052/12022024
Location
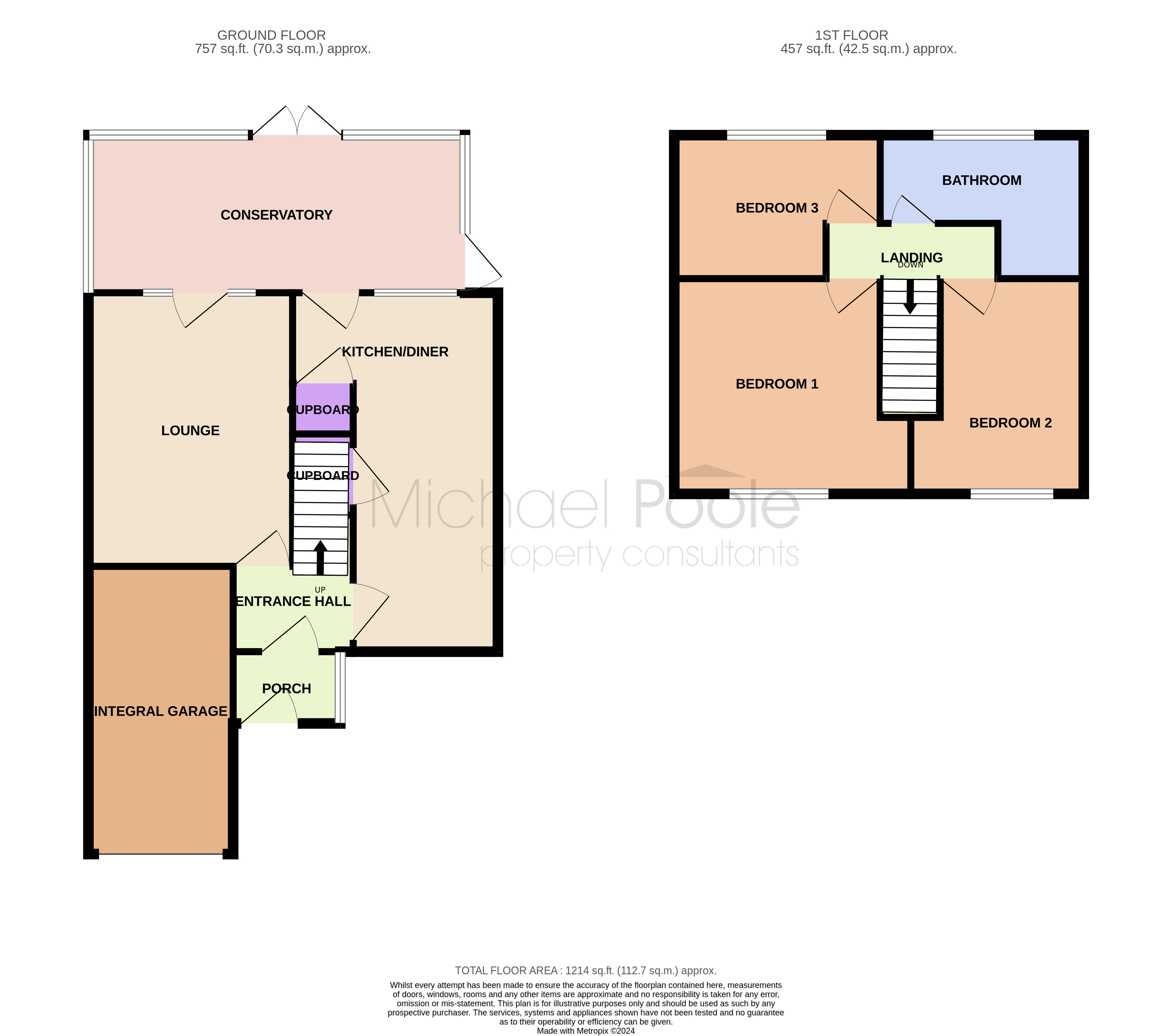
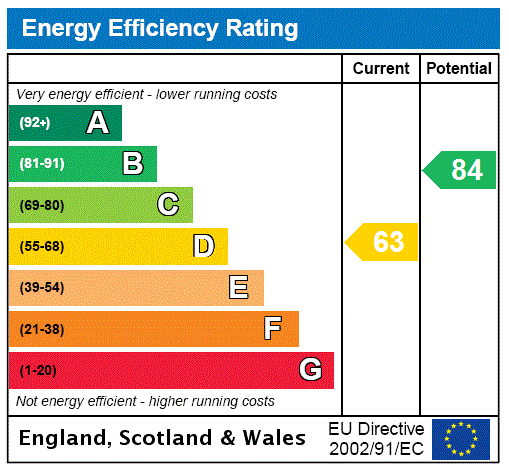



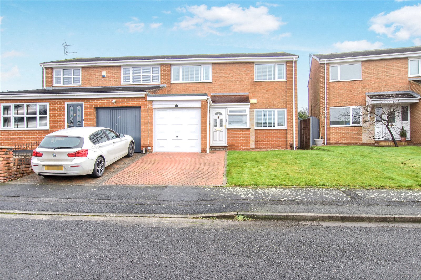
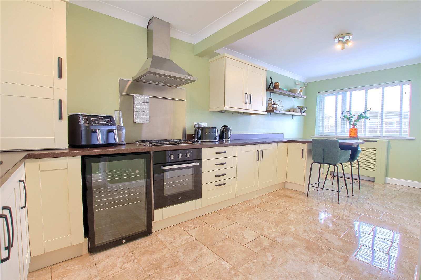
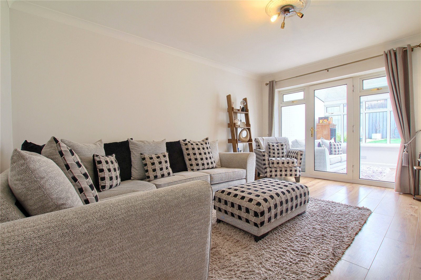
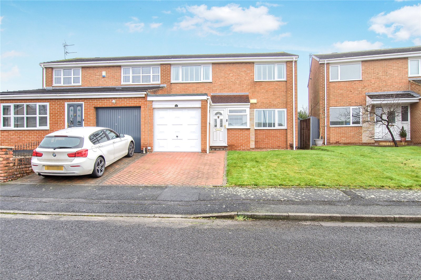
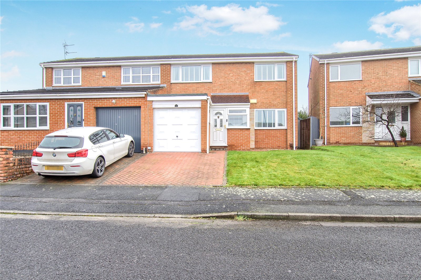
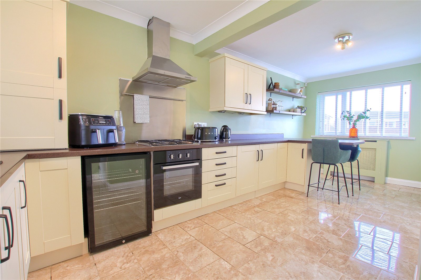
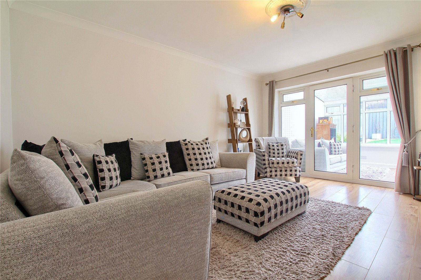
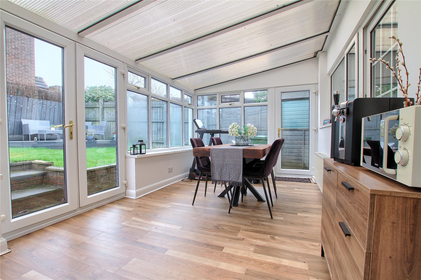
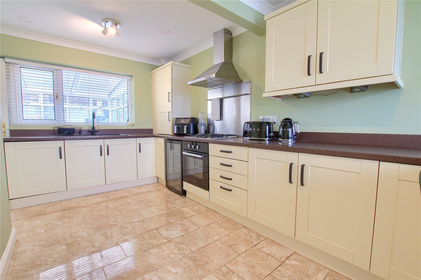
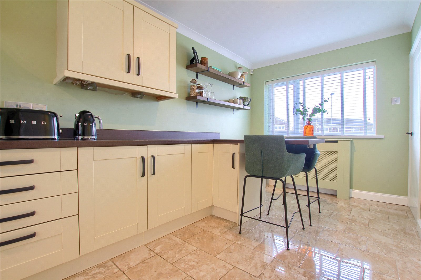
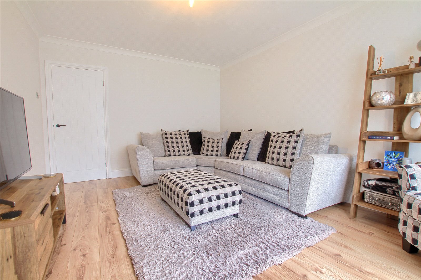
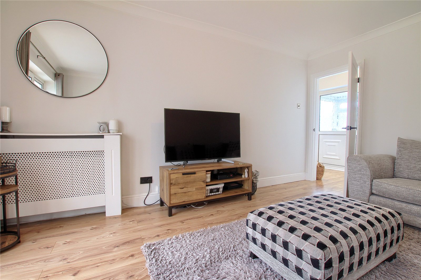
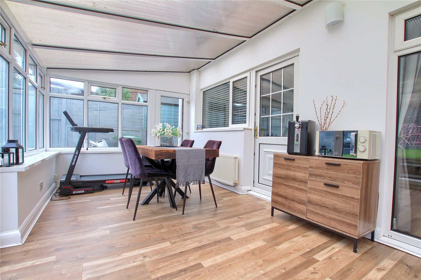
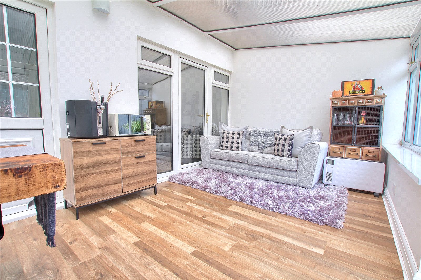
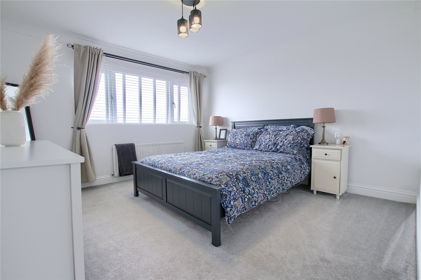
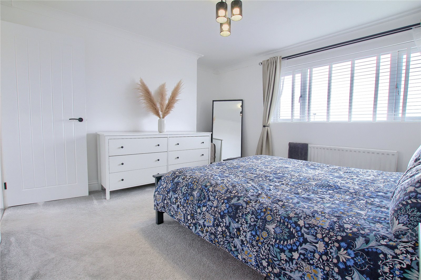
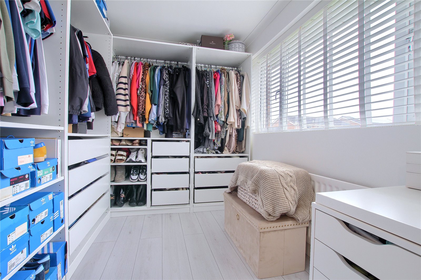
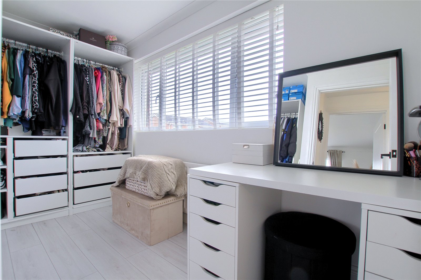
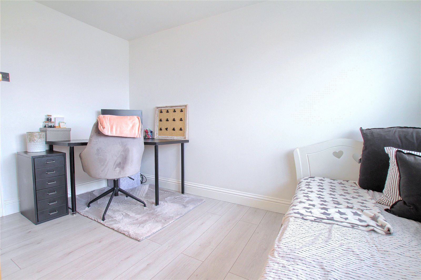
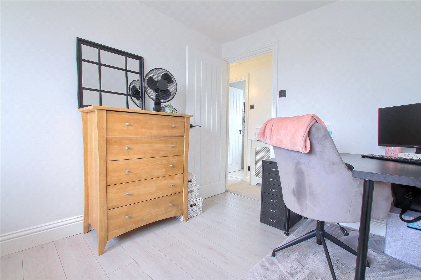
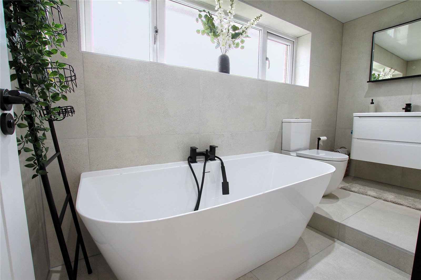
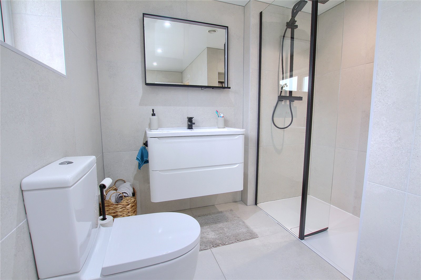
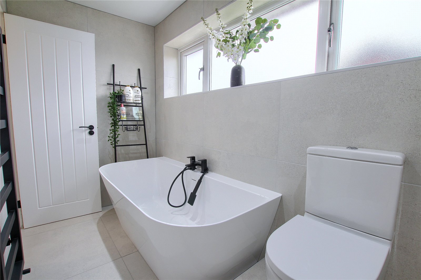
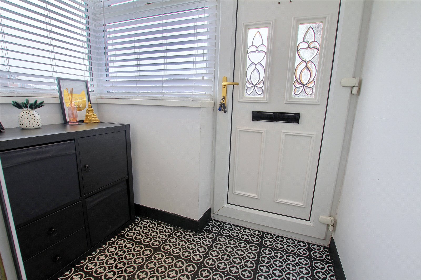
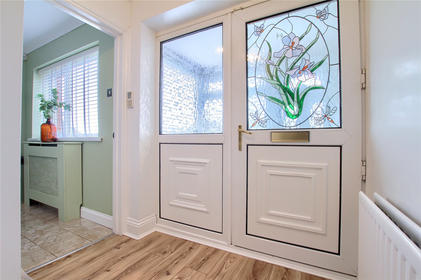
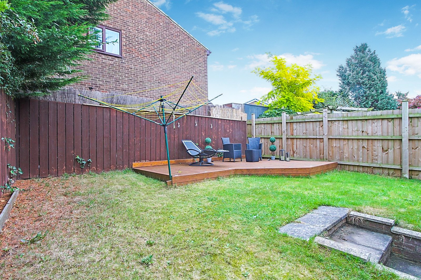
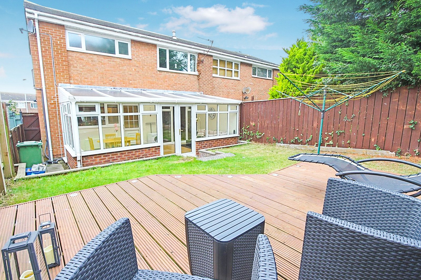
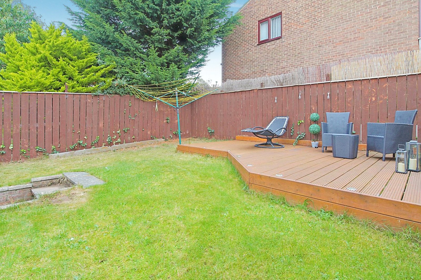

Share this with
Email
Facebook
Messenger
Twitter
Pinterest
LinkedIn
Copy this link