3 bed house for sale in Deal Road, Billingham, TS23
3 Bedrooms
1 Bathrooms
Your Personal Agent
Key Features
- Light, Bright & Nicely Improved Semi-Detached House with Three Bedrooms
- Simple Chain Free Sale
- Brilliant Launch Pad for First Time Buyers or Young Couples
- Lounge, Dining Room & Kitchen with Modern Units
- Detached Garage & Driveway
- UPVC Double Glazed Windows & Central Heating with a Combi Boiler
Property Description
This Recently Renovated Semi Detached with Three Bedrooms is a Brilliant Launching Pad for First Time Buyers & Young Couples. Very Easy to Move Straight Into & has the Advantage of a Detached Garage, West Facing Rear Garden & Chain Free Sale.This light, bright three bedroom semi-detached house bedrooms has seen a recent renovation and is an ideal starting point for a first-time buyer or young couple.
It has the advantage of a simple chain free sale, a westerly facing rear garden, new carpets throughout, neutrally decorated, UPVC double glazing, central heating with a combi boiler, driveway and detached garage.
The cheerful accommodation comprises entrance hall, lounge, dining room and kitchen with good looking modern units. The first floor has three bedrooms, modern shower room. Outside there are gardens to the front, side and rear.
Tenure: Freehold
Council Tax Band: A
GROUND FLOOR
ENTRANCE HALLEntered by composite door with glass inlay. Radiator, stairs to first floor.
LOUNGE3.68m x 3.8m into alcoves.Radiator.
KITCHEN2.8m x 2.82mFitted with a range of modern Shaker design floor, wall and drawer units with complimentary marble effect work surface, stainless steel sink with mixer tap over and drainer, four ring ceramic hob with tiled splashback in brushed steel electric extractor fan over and integrated electric oven and grill under. Integrated fridge and freezer, washing machine (which is included in the sale), deep understairs storage cupboard, slate tiled effect vinyl floor tiles, UPVC leading out into the side garden.
DINING ROOM2.8m x 2.8mRadiator.
FIRST FLOOR
LANDINGWith access to the loft. Airing cupboard housing the Ideal Logic combination boiler.
BEDROOM 13.84m into recess x 3.86m to alcovesRadiator and storage cupboard.
BEDROOM 23.84m into recess x 2.9mRadiator.
BEDROOM 32.67m dec. to 1.63m x 2.34m dec. to 1.57mRadiator and built-in overhead storage cupboard.
EXTERNALLYTo the front there is a privet hedge with grass front lawn, concrete pathway leading to the front door and 6ft side gated access into the enclosed side garden with concrete patio area and two brick built storage sheds, outside power. This leads to the Westerly facing rear garden with flagged stone patio area with grassed lawn and hedged borders.
DETACHED GARAGEWith concrete driveway for a number of cars leads to the single detached garage with up and over door.
Tenure:Freehold
Council Tax Band:A
AGENTS REF:MH/GD/BIL23041/24112023
Location
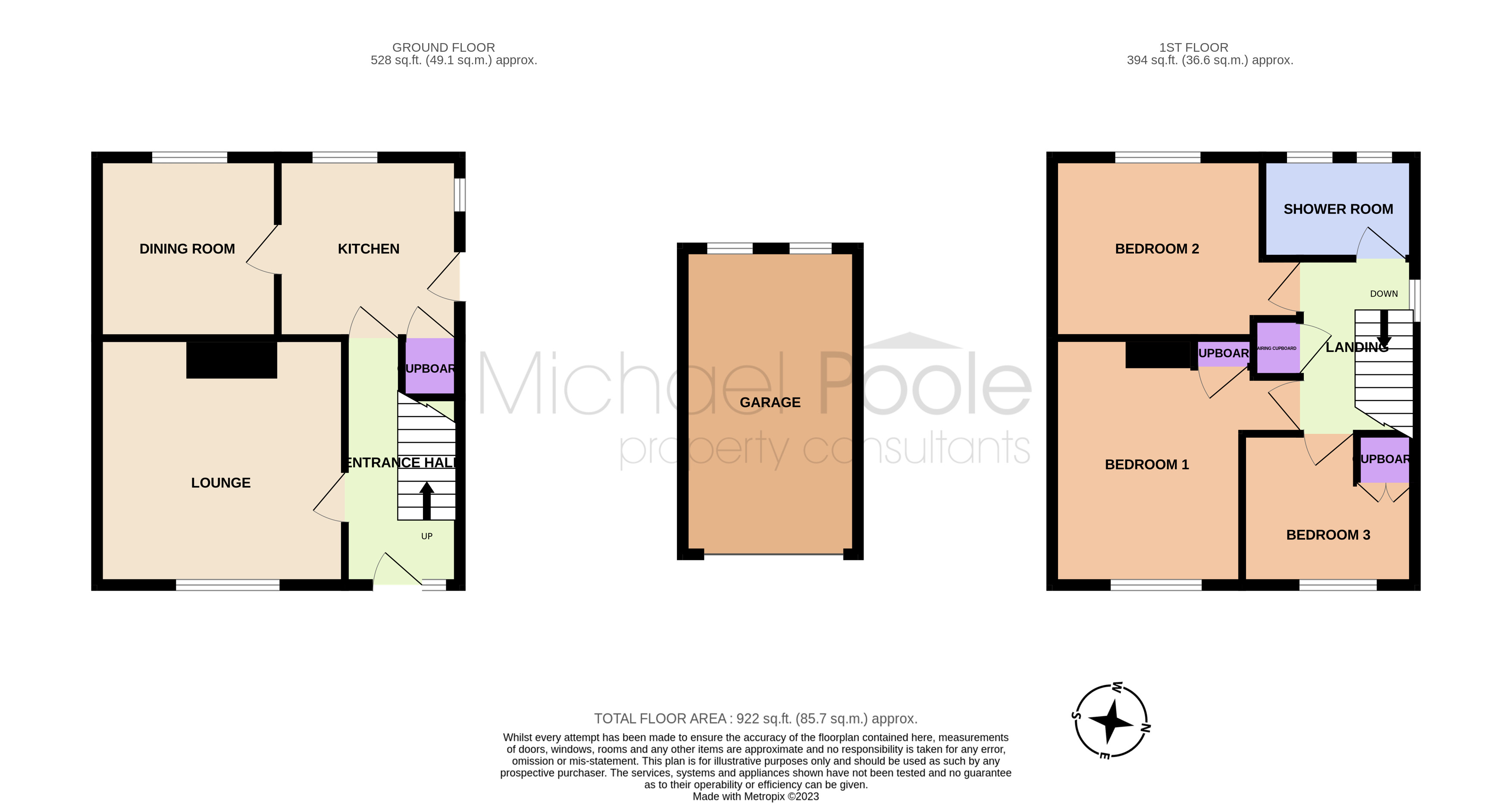
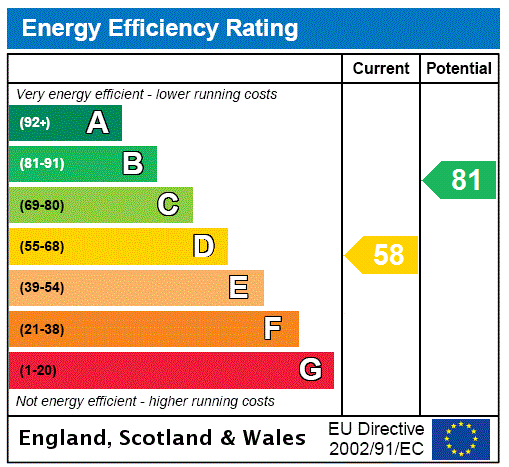



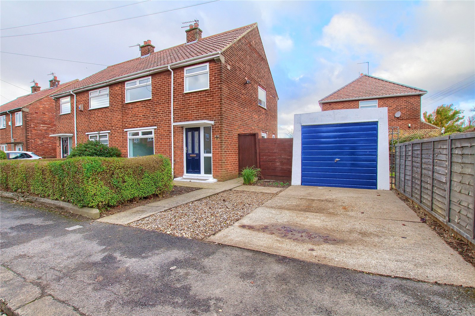
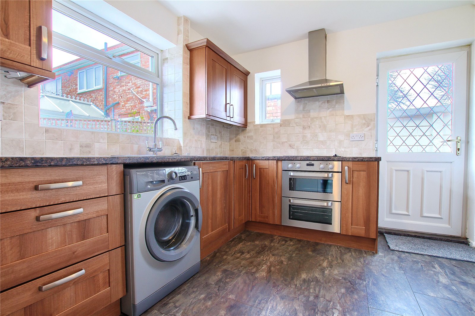
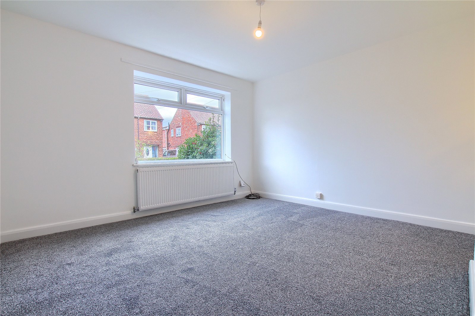
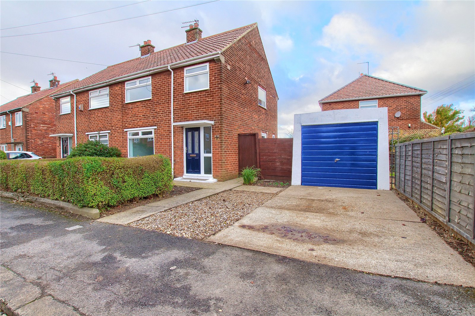
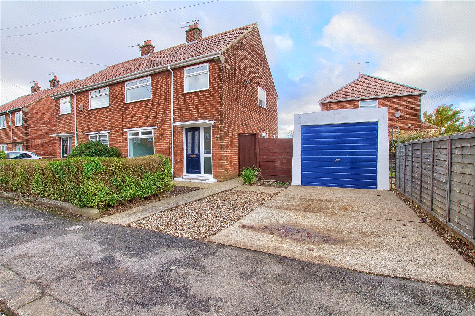
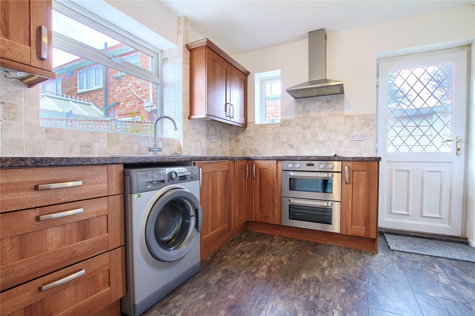
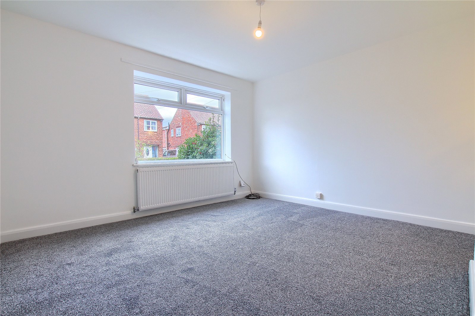
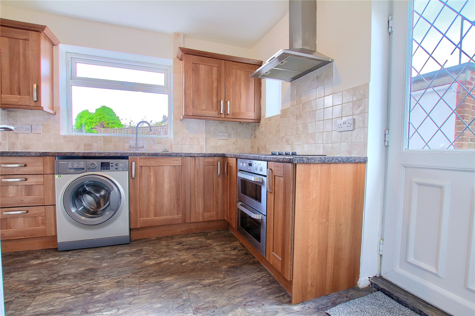
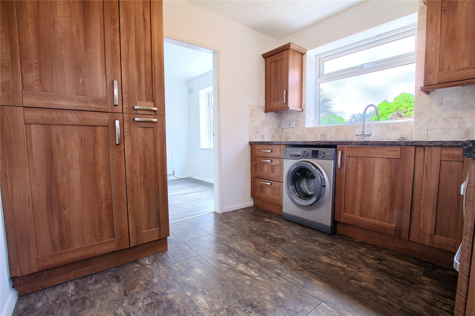
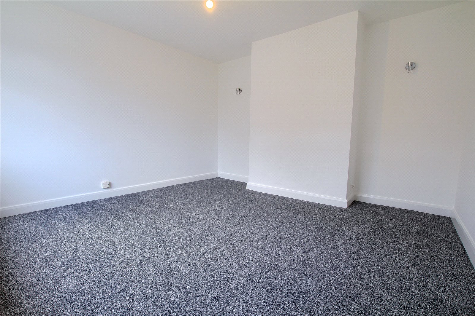
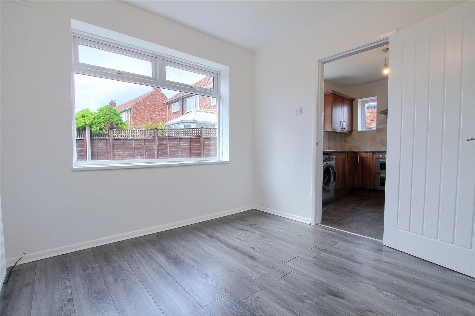
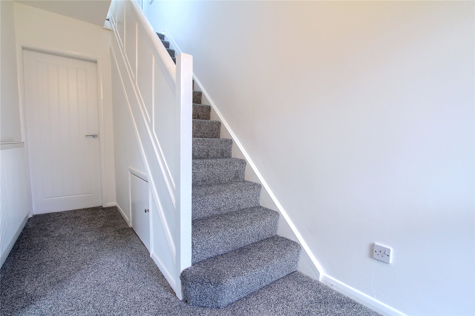
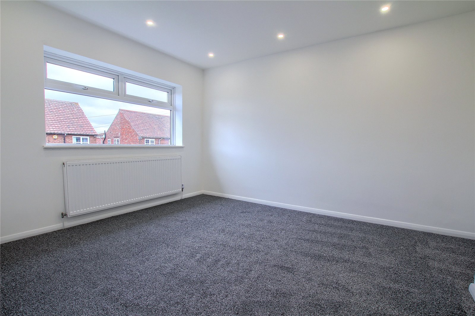
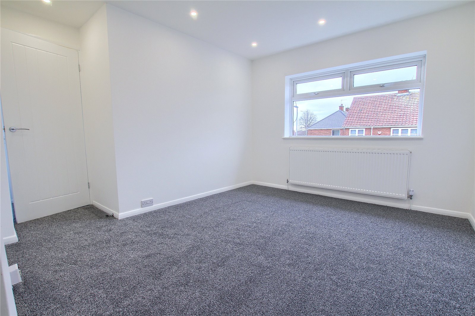
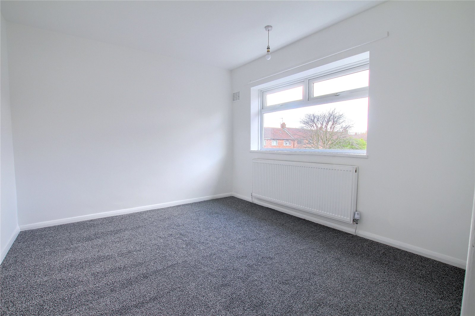
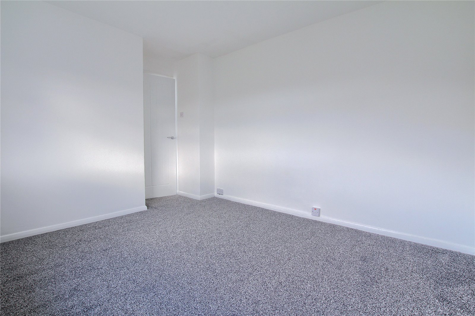
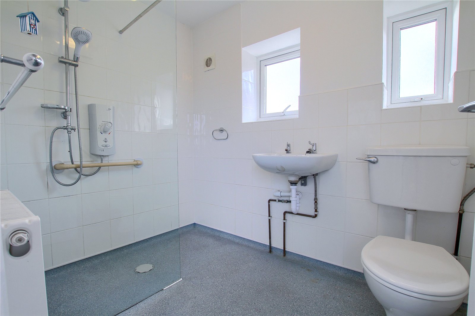
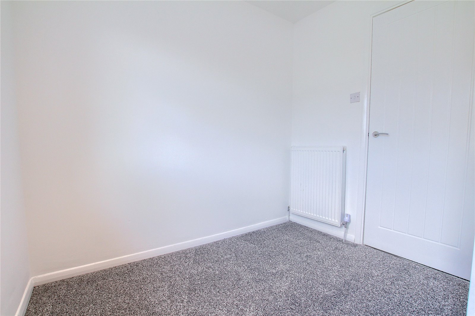
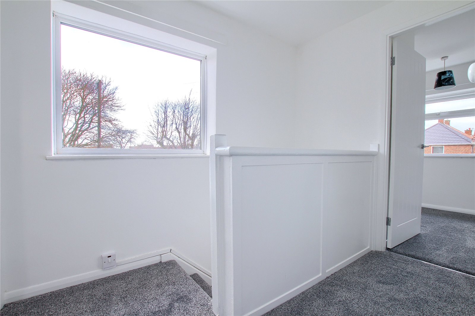
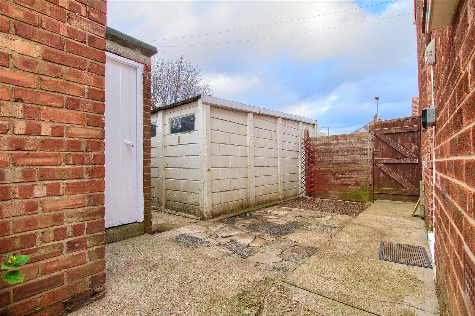
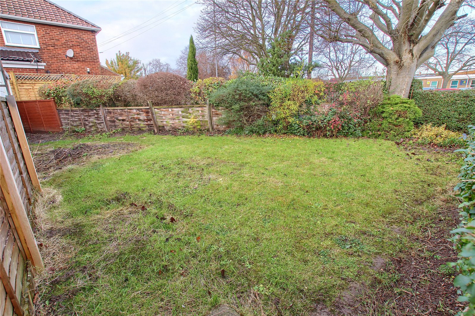
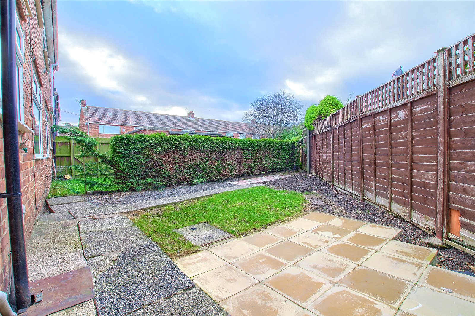
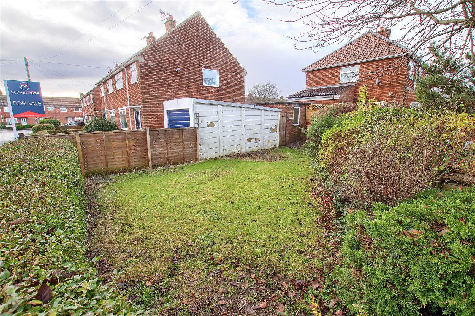

Share this with
Email
Facebook
Messenger
Twitter
Pinterest
LinkedIn
Copy this link