3 bed house for sale
3 Bedrooms
2 Bathrooms
Your Personal Agent
Key Features
- A Three Bedroom Detached House Built by Taylor Wimpey with Modern Living in Mind
- Simple Chain Free Sale
- Two Reception Rooms
- Well Equipped Fitted Kitchen
- Master Bedroom with En-Suite
- Generous Sized Rear Garden
- Driveway & Garage
- Still Under NHBC Warranty
- No Chain
- Early Viewing Advised
Property Description
*** New to the Market *** A Three Bedroom Detached Home Built by Taylor Wimpey on the Favoured Galley Hill Farm Development.44 Crossbill Close is a three bedroom detached home situated on the outskirts of the highly sought after Galley Hill Farm Development built by Taylor Wimpey. Externally the property sits within a quiet cul-de-sac and features a two car driveway, integral garage and a generous rear garden which is not overlooked. Internally the accommodation briefly comprises an entrance hall, cloakroom/WC, lounge, dining room and kitchen. To the first floor there are three bedrooms, master with en-suite and a family bathroom. Other features include comprehensive alarm system, gas central heating, UPVC double glazing, loft insulation and the purchaser will also benefit from the remainder of the NHBC warranty.
Tenure - Freehold
Council Tax Band D
Ground Floor
HallWith composite entrance door and radiator.
Cloakroom/WC2.67m x 1.07mWhite suite with low flush WC, pedestal wash hand basin and radiator.
Lounge4.32m x 3.23mWith UPVC double glazed French doors with adjacent windows opening to the rear garden.
Dining Room3.1m x 2.67mWith UPVC double glazed window and radiator.
Kitchen3.07m x 3.02mFitted with a range of white gloss wall, drawer, and floor units with laminate effect worktops, fan assisted electric oven, built-in gas hob with chrome splashback and chimney style extractor hood, integrated fridge/freezer, one and a half bowl stainless steel with drainer and mixer tap and radiator. The owner has cleverly utilised an area in the kitchen to create a two door space to accommodate a vented dryer.
FIRST FLOOR
LandingWith shelved storage cupboard, UPVC double glazed window, radiator, and access to a part boarded and insulated loft space.
Bedroom One3.68m x 2.67mWith built-in wardrobes, UPVC double glazed window, and radiator.
En-SuiteWhite suite comprising low flush WC, half pedestal wash hand basin, shower enclosure with mixer shower, extractor unit, UPVC double glazed window and radiator.
Bedroom Two3.23m x 2.8mWith built-in wardrobes (deeper than those of a similar build type on the development). UPVC double glazed window and radiator. There is a projector and screen which can be left by separate negotiation.
Bedroom Three3m x 2.13mWith UPVC double glazed window with lovely views over the rear garden and built-in double wardrobe with sliding mirror doors.
BathroomWhite three piece suite comprising panelled bath with an electric shower over and glazed screen, low flush WC, half pedestal wash hand basin and part tiled walls.
EXTERNALLY
Parking & GarageExternally there is a driveway providing off road parking for two cars and leading to a single Integral garage with up and over door.
GardensSmall front garden laid to lawn. Side gated access leads to a generous rear garden which is mainly laid to lawn and enjoys a sunny aspect.
Tenure - Freehold
Council Tax Band D
AGENTS REF:NUN/LS/NUN230696/18082023
Virtual Tour
Location
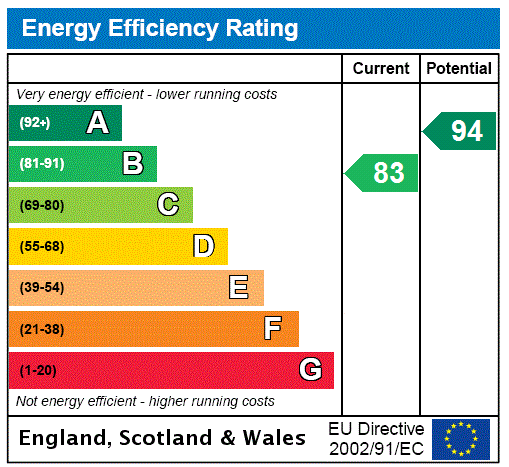



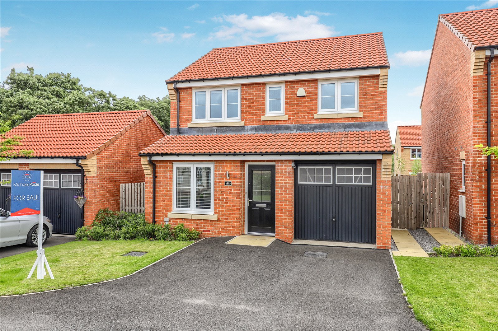
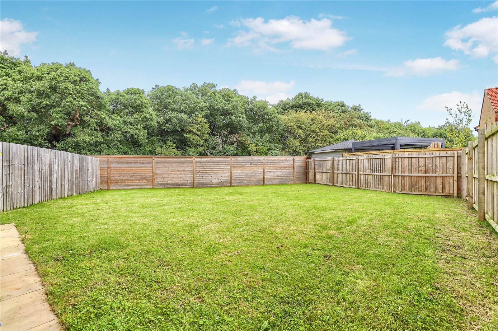
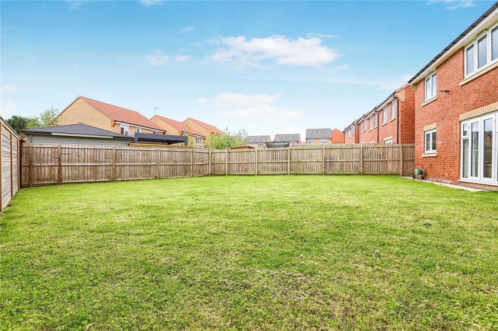
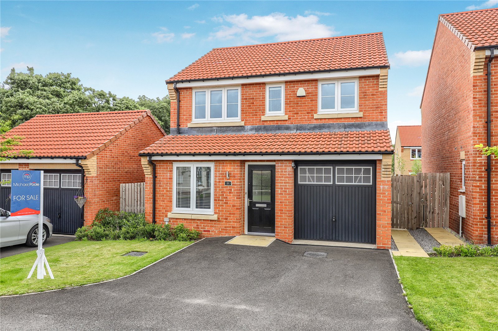
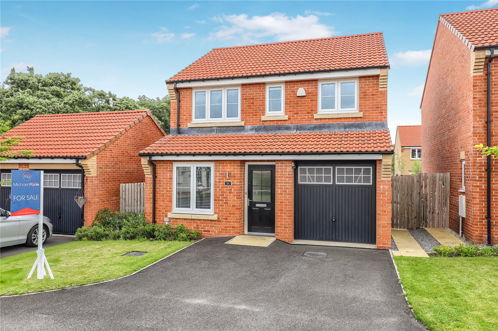
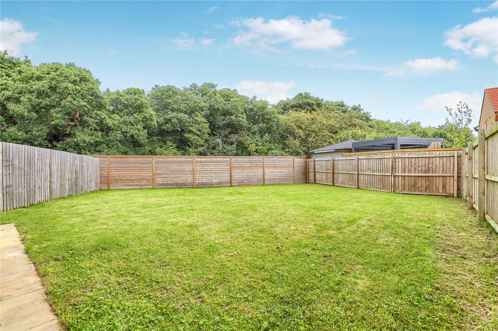
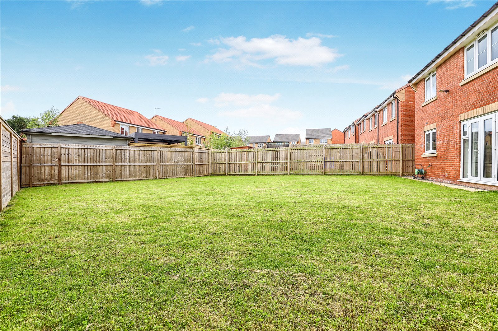
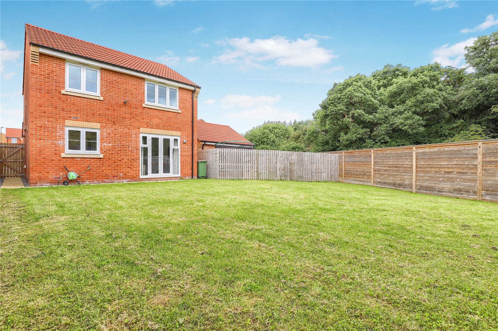
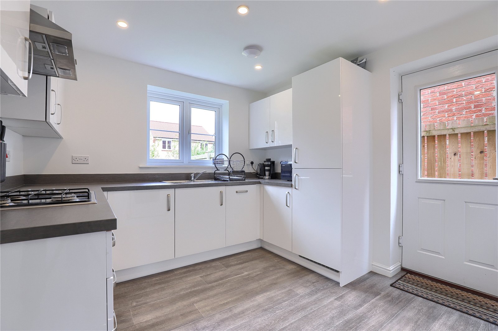
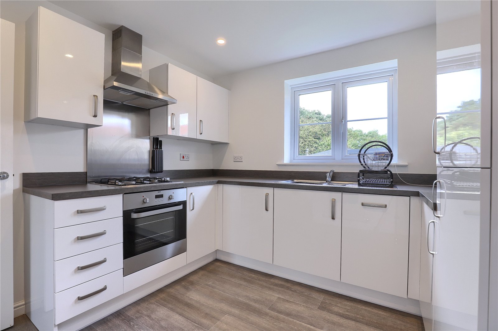
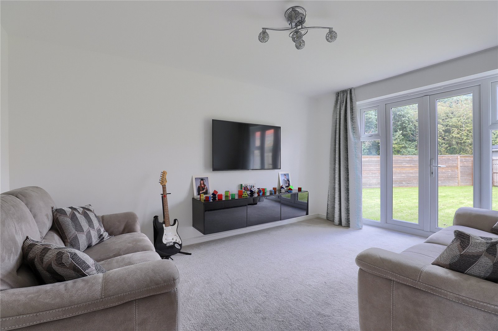
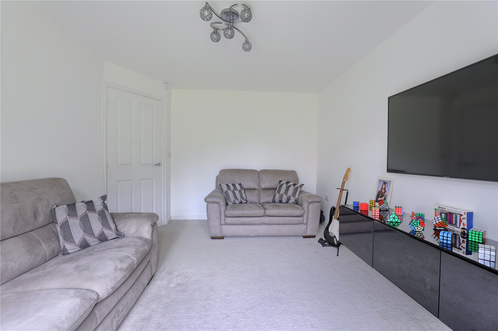
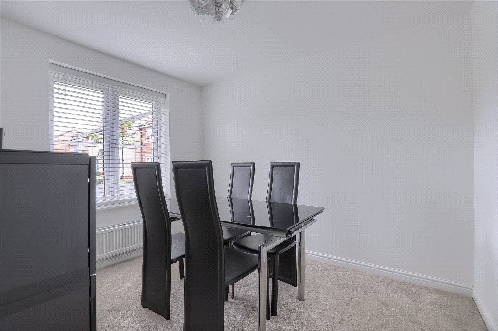
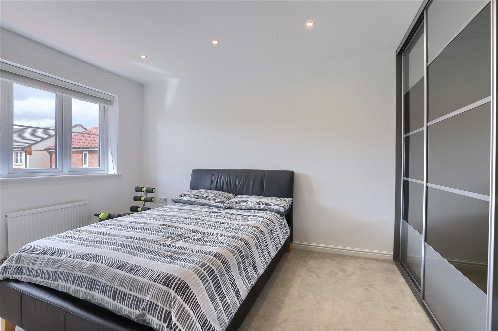
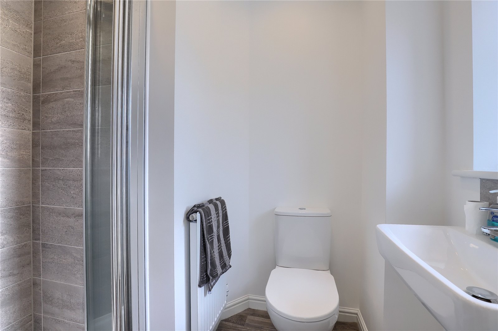
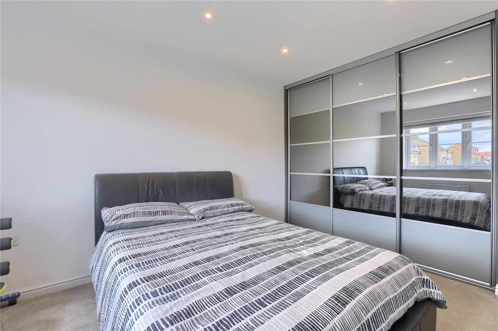
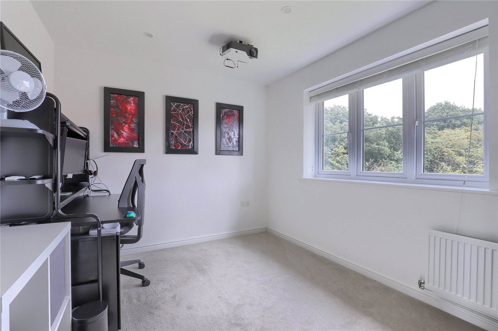
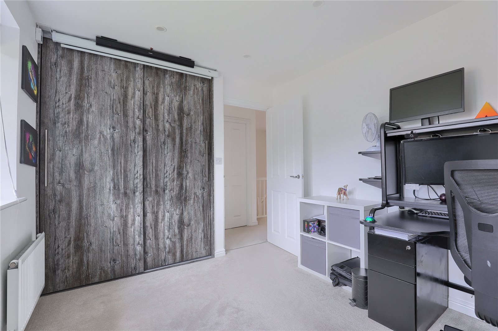
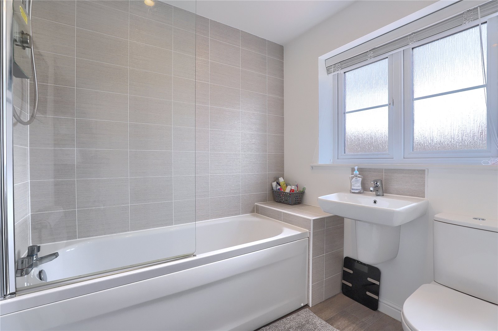
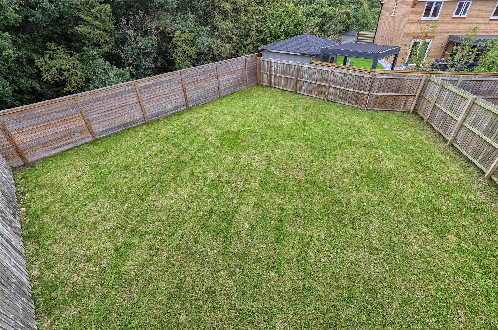
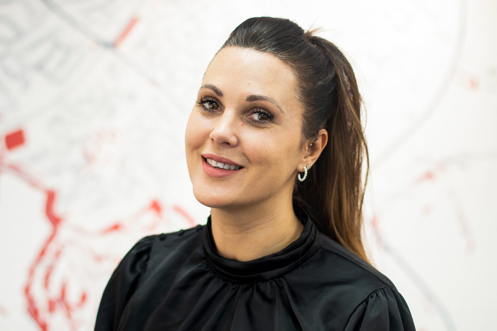
Share this with
Email
Facebook
Messenger
Twitter
Pinterest
LinkedIn
Copy this link