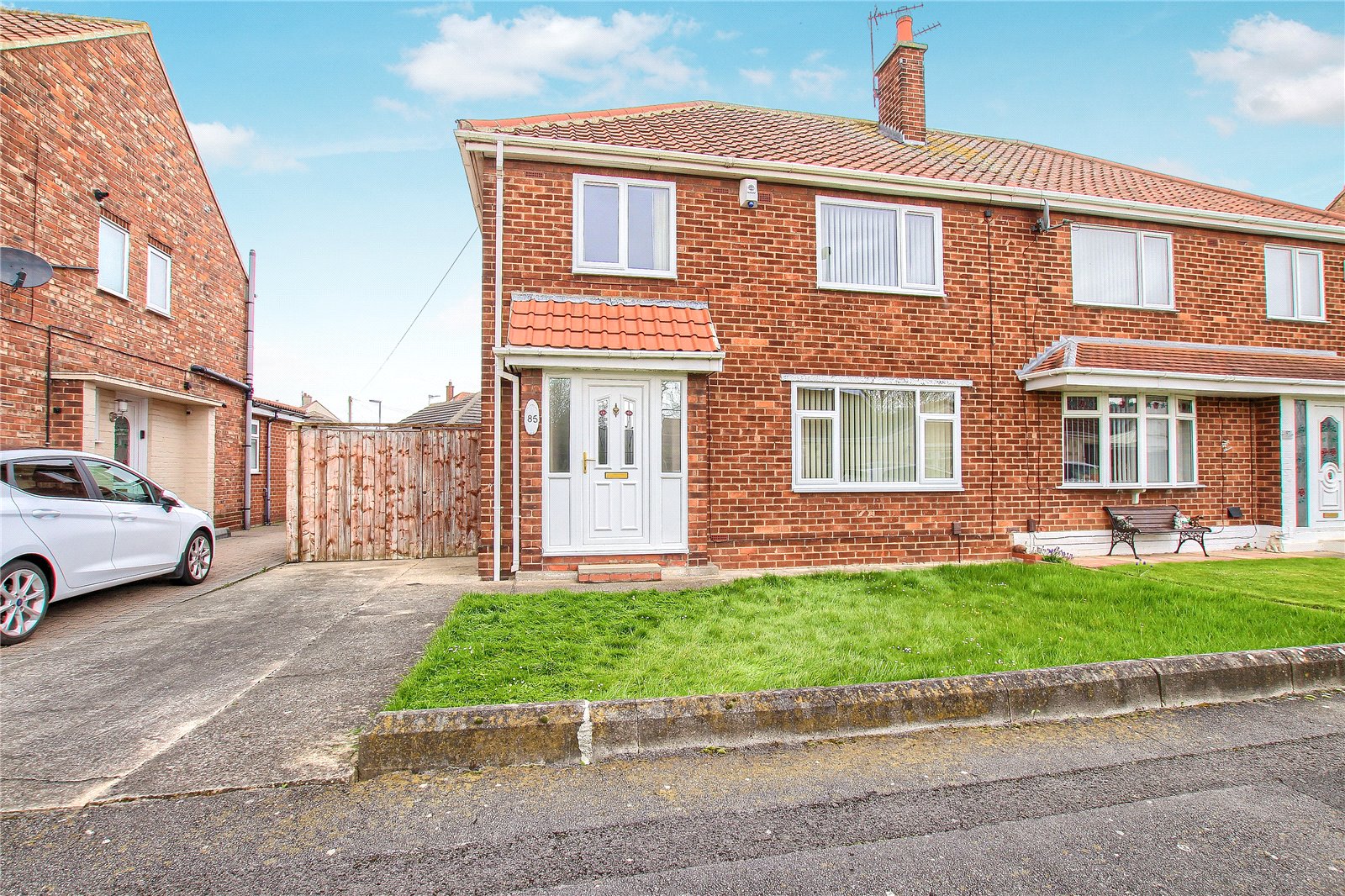3 bed house for sale
3 Bedrooms
1 Bathrooms
Your Personal Agent
Key Features
- Really Nicely Presented Three Bedroom Semi Detached House in A Popular Spot
- Good Size Gardens & Driveway
- UPVC Double Glazed Windows & Exterior Doors
- Central Heating
- Front Lounge & Separate Rear Dining Room
- Kitchen with a Range of Modern Style Units
- Smart Modern White Shower Suite
Property Description
In Lots of Ways This Semi-Detached House Has So Much to Offer. To Start with There Are Three Good Size Bedrooms, It Features Two Reception Rooms & Modern Kitchen & Bathroom.This really nicely presented three-bedroom semi-detached house is a perfect place to start your property journey.
The ground floor has an extended entrance hall, front lounge, separate dining room and kitchen with matching white units and built-in oven and hob. The first floor has three bedrooms (bedrooms one and two are roomy doubles) and shower room with a modern white suite. The private rear garden has a large patio area and there is a driveway to the front. Other notable features include UPVC double glazed windows and exterior doors and central heating.
Corfe Crescent has always been a popular spot within close reach to Billingham Town Centre & John Whitehead Park.
Mains Utilities
Gas Central Heating
Mains Sewerage
No Known Flooding Risk
No Known Legal Obligations
Standard Broadband & Mobile Signal
No Known Rights of Way
Tenure - Freehold
Council Tax Band A
GROUND FLOOR
Entrance HallWith UPVC double glazed entrance door, staircase to the first floor, radiator and under stairs storage cupboard.
Lounge4.5m into alcove x 3.78m4.5m into alcove x 3.78m
With radiator and living flame gas fire in feature surround with marble hearth.
Dining Room2.87m x 2.18mWith radiator.
Kitchen4m x 2.87mFitted with a range of woodgrain effect wall, drawer, and floor units with complementary marble effect work surface, four ring gas hob, integrated electric oven and grill, stainless steel sink with mixer tap and drainer, plumbing for washing machine, wall mounted gas boiler, vinyl flooring, radiator, and UPVC door leading to the rear porch.
Rear Porch0.94m x 1.65mWith UPVC door to the rear garden.
FIRST FLOOR
LandingWith access to the loft and airing cupboard housing the water tank.
Bedroom One4.62m into recess and alcoves x 3.25m4.62m into recess and alcoves x 3.25m
With radiator.
Bedroom Two4.62m into recess x 2.67m excluding wardrobes4.62m into recess x 2.67m excluding wardrobes
With radiator and two built-in wardrobes.
Bedroom Three2.82m x 2.36mWith radiator and over stairs storage cupboard.
Shower RoomFitted with a white three-piece suite comprising corner shower cubicle with sliding doors, wash hand basin with tiled back and mixer tap, WC, chrome towel rail and vinyl flooring.
EXTERNALLY
Gardens & ParkingTo the front there is a lawned front garden and a concrete driveway leading to double 6ft gates giving access to the side and rear garden with large flagstone patio area, lawn, timber shed and outside tap.
.Mains Utilities
Gas Central Heating
Mains Sewerage
No Known Flooding Risk
No Known Legal Obligations
Standard Broadband & Mobile Signal
No Known Rights of Way
Tenure - Freehold
Council Tax Band A
AGENTS REF:MH/LS/BIL240131/05042024
Location























Share this with
Email
Facebook
Messenger
Twitter
Pinterest
LinkedIn
Copy this link