3 bed house for sale in Coatham Road, Redcar, TS10
3 Bedrooms
2 Bathrooms
Your Personal Agent
Key Features
- Three Bedroom Terraced Property
- En-Suite Bathroom
- Excellent Position Overlooking the Cricket Club
- Brilliant Family Size Home Spanning Approximately 1,400 Sq. Ft
- Low Maintenance Front Garden
- Off Street Parking
Property Description
Located In a Popular Convenient Location Within Minutes of The Beach and Stray, This Extended Terraced Home Offers Huge Potential Spanning an Impressive 1,400 Sq. Ft. Early Viewing Is Advised.Located in a popular convenient location within minutes of the beach and stray, this extended terraced home offers huge potential spanning an impressive 1,400 sq. ft. Early viewing is advised.
Tenure - Freehold
Council Tax Band A
GROUND FLOOR
Entrance Porch1.1m x 2.13mPart glazed UPVC entrance door with detailed lead work and further part glazed UPVC door to the hall.
Hall1.1m increasing to 2.16m x 5.74m3'7 increasing to 7'1 x 18'10
With doors to the living room, dining room and utility room, radiator and under stairs storage cupboard.
Living Room4.6m x 4.06m increasing to 4.6m into the bayincreasing to 15'1 into the bay
A generously proportioned bay windowed room with feature fireplace with marble insert and hearth, radiator and UPVC window.
Utility Room2m reducing to 1.32m x 4.3m6'7 reducing to 4'4 x 14'1
A versatile space with cupboard storage, roll edge worktops, plumbing for washing machine, part tiled walls, laminate flooring and UPVC window.
Dining Room3.56m x 3.84mWith neutral décor including carpet, storage cupboard housing the recently fitted Main combi boiler with filter system and opening through to the kitchen.
Kitchen3.35m reducing to 2.64m x 4.22m reducing to 2.5m11'0 reducing to 8'8 x 13'10 reducing to 8'2
A cherry shaker style fitted kitchen with roll edge worktops, integrated electric oven, gas hob with extractor hood, and fridge freezer. Part tiled walls, radiator, tiled flooring, spotlighting, UPVC window and part glazed door to the rear yard area.
FIRST FLOOR
Bedroom One2.97m x 4.22mA double room with radiator, UPVC window and door to the en-suite.
En-Suite1.7m x 3.05mTraditional white suite with jacuzzi style bath, fully tiled walls and floor, extractor fan, radiator and UPVC window.
Bedroom Two3.6m x 4.11mA generous double room with neutral décor including carpet, cupboard storage, radiator and UPVC window overlooking the cricket club.
Bedroom Three3.56m x 3.86mWith neutral decoration including carpet.
Bathroom2.08m x 2.95mTraditional white suite with Mira electric shower unit, extractor fan, fully tiled walls, wet room style flooring, ladder radiator and UPVC window.
WC0.97m x 1.52m
EXTERNALLY
Gardens & ParkingA nicely presented frontage with low maintenance in mind with artificial lawn and neat evergreen hedging. To the rear of the property there is a generous tarmac yard area providing off street parking if required via a remote roller door, separate steel door and outdoor tap.
Tenure - Freehold
Council Tax Band A
AGENTS REF:CF/LS/RED230262/28032023
Location
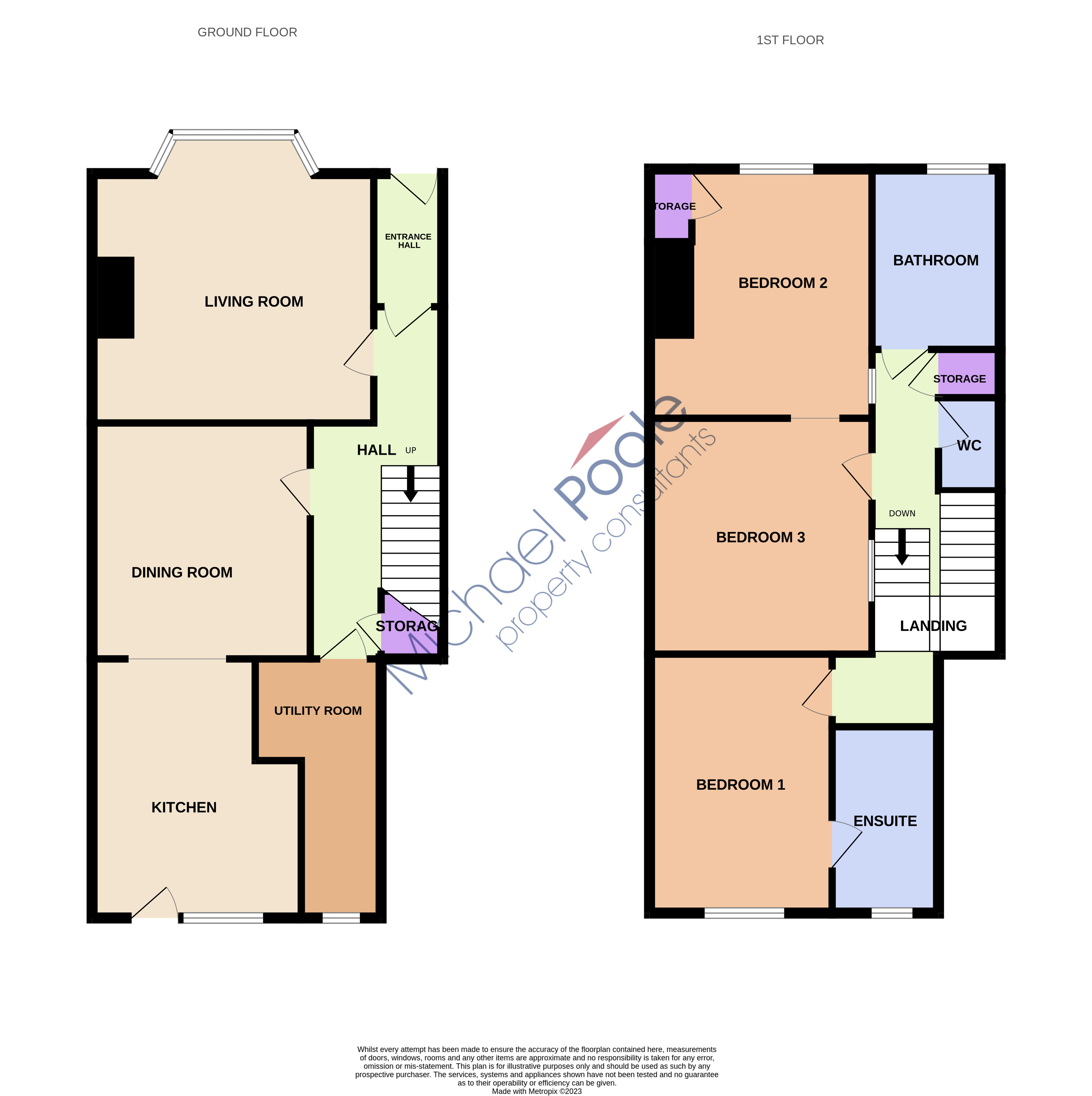
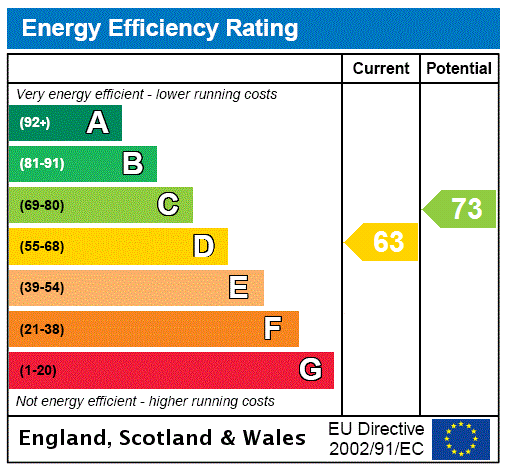



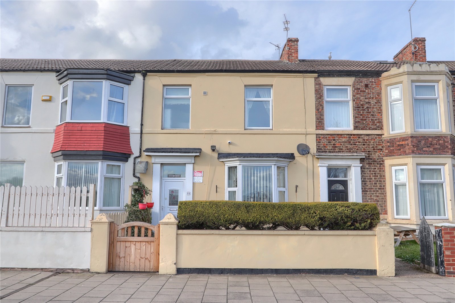
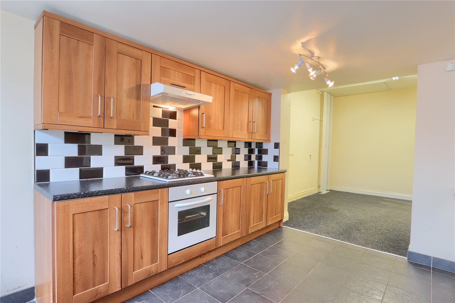
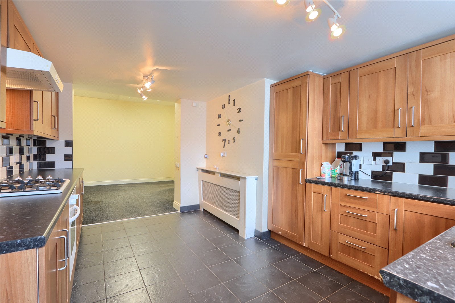
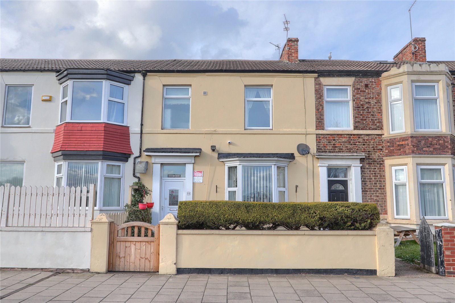
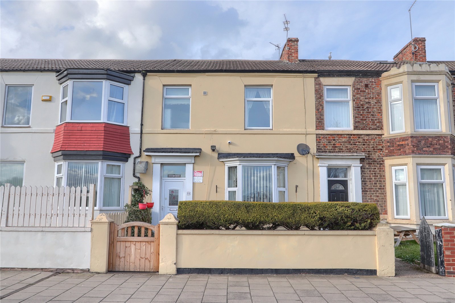
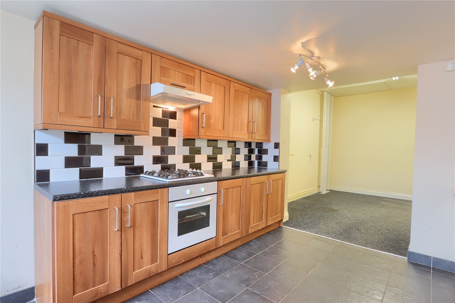
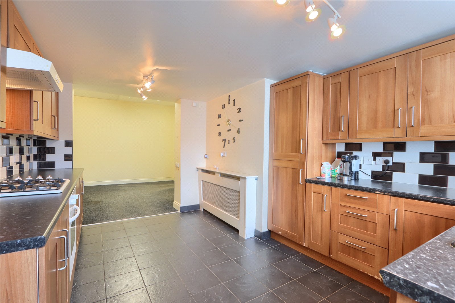
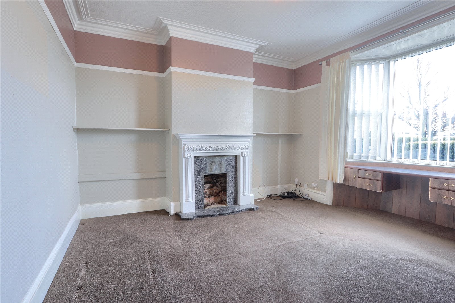
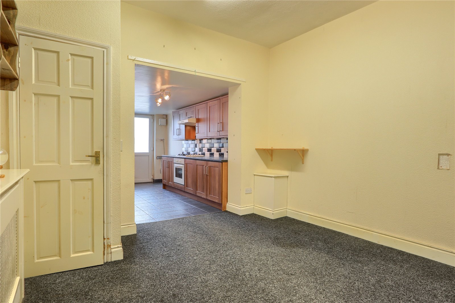
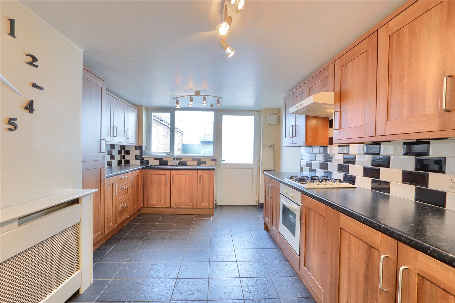
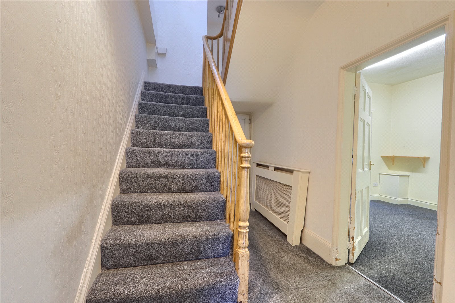
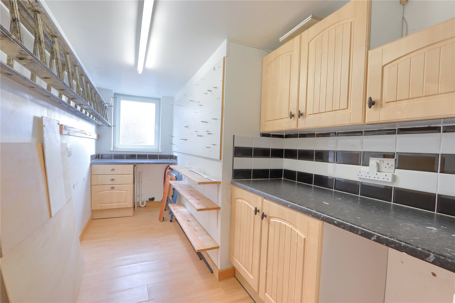
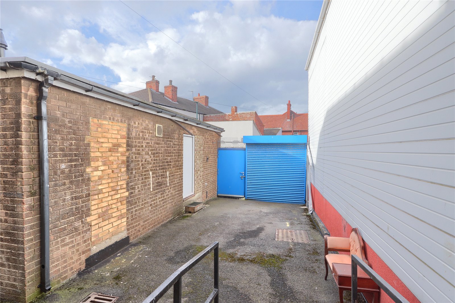
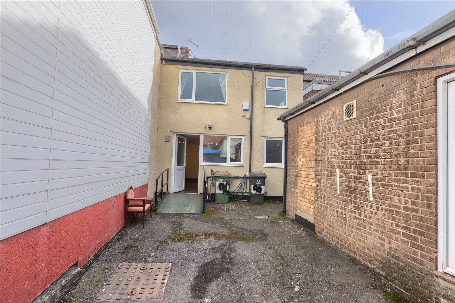
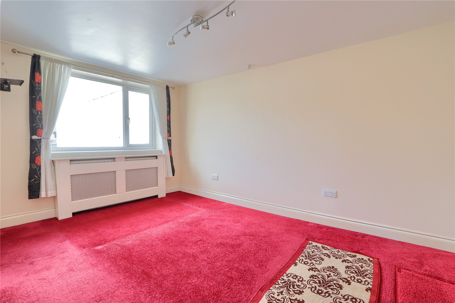
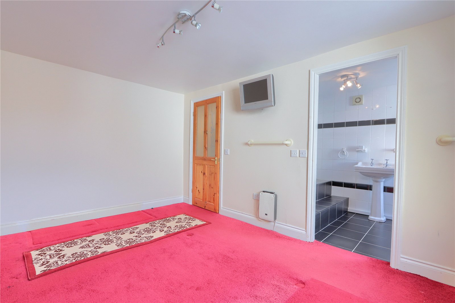
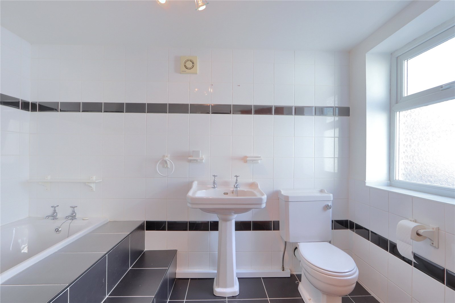
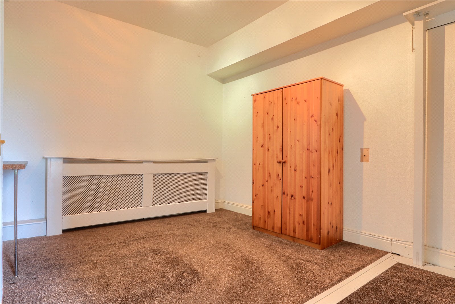
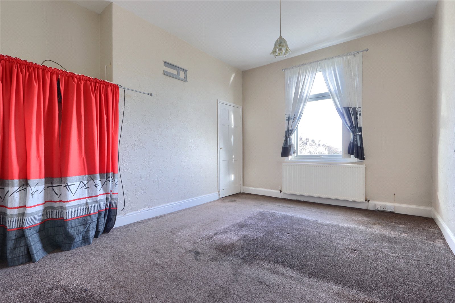
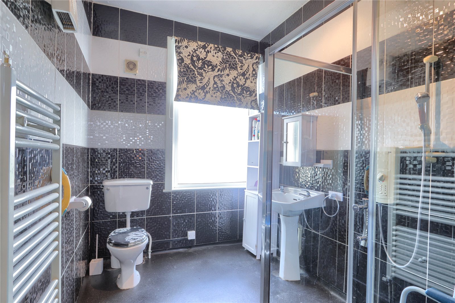
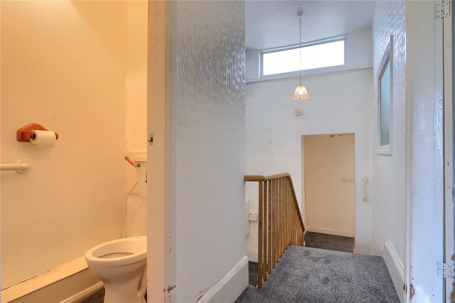
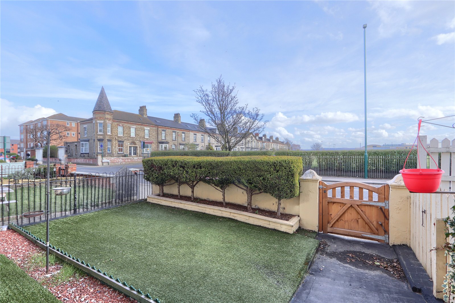
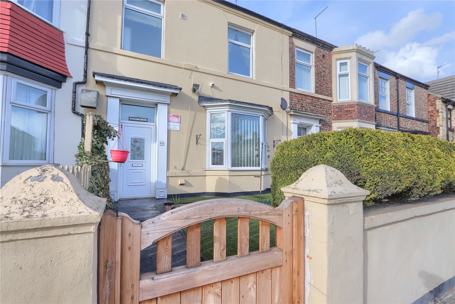
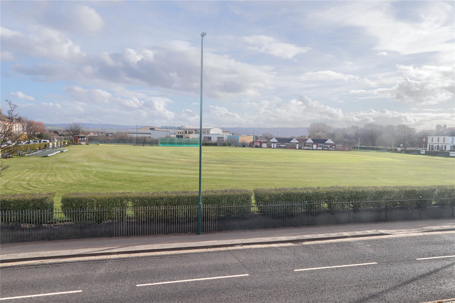
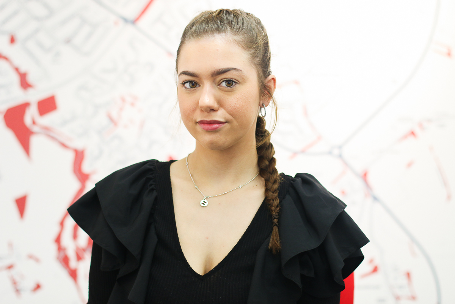
Share this with
Email
Facebook
Messenger
Twitter
Pinterest
LinkedIn
Copy this link