3 bed house for sale in Co-Operative Close, Loftus, TS13
3 Bedrooms
1 Bathrooms
Your Personal Agent
Key Features
- Semi Detached Property
- Three/Four Bedrooms
- Extensively Refurbished
- Brilliant Family Size Home
- Off Street Parking
- Garage
- Low Maintenance Rear Garden
Property Description
A Perfect Size Family Home with Many Upgrades and Improvements Including New Modern Style Kitchen and Bathroom, Windows and Doors, Central Heating, Fully Re-Skimmed and Wood Burner. Brilliant For Exploring the North Yorkshire Moors and Coastline. Early Viewing Is Highly Recommended to Fully Appreciate This Family Home.A perfect size family home with many upgrades and improvements including new modern style kitchen and bathroom, windows and doors, central heating, fully re-skimmed and wood burner. Brilliant for exploring the North Yorkshire Moors and coastline. Early viewing is highly recommended to fully appreciate this family home.
Tenure - Freehold
Council Tax Band B
GROUND FLOOR
Entrance Porch1.93m x 1.45mWith sliding patio entrance door, grey oak vinyl flooring, UPVC windows and modern style composite door to the hall.
Hall1.83m x 3.4mWith wide plank oak laminate flooring, under stairs storage cupboard, radiator, and fully glazed door to the living room.
Living Room3.76m x 3.4m increasing to 4.22m into the bay3.76m x 3.4m increasing to 4.22m into the bay
A light and bright bay windowed room with wide plank oak laminate flooring, wood burning stove with oak mantel and stone hearth, radiator and opening through to the dining room.
Dining Room2.8m x 2.8mWith oak laminate flooring flowing through from the living room, feature lighting, radiator, UPVC French doors open to the rear garden and opening through to the kitchen.
Kitchen2.87m x 3.23m reducing to 2.74m2.87m x 3.23m reducing to 2.74m
A modern style matt grey fitted kitchen with slimline square edge worktops and upstands, integrated electric oven, microwave and hob with glass splashback and extractor hood, integrated washing machine and fridge freezer. A storage cupboard houses the Worcester combi boiler, UPVC window overlooking the rear garden and a modern style composite door opens onto the driveway.
FIRST FLOOR
LandingWith modern style panelled doors to all rooms, downlighters and UPVC window.
Bedroom One3.86m reducing to 2.92m x 4m reducing to 3.53m3.86m reducing to 2.92m x 4m reducing to 3.53m
A generous room with neutral decoration and carpet, radiator and UPVC window.
Bedroom Two3.86m reducing to 3.2m x 3m3.86m reducing to 3.2m x 3m
A nicely presented double room with feature wall and grey carpet, radiator and UPVC window.
Bedroom Three2.74m reducing to 1.68m x 2.3m reducing to 1.02m2.74m reducing to 1.68m x 2.3m reducing to 1.02m
Currently used as a dressing room with grey carpet, radiator, UPVC window and door to the staircase to the second floor.
Bathroom2.44m x 1.7mWhite modern suite with over bath thermostatic shower unit with rinser attachment, extractor fan, white high gloss vanity storage unit, chrome ladder radiator, contrasting vinyl flooring, fully UPVC clad walls and ceiling with downlighters and twin UPVC windows.
SECOND FLOOR
Loft Room5.7m x 3.15mCurrently used as a roomy double bedroom with neutral décor including grey carpet, masses of eaves storage, radiator, and twin Velux style roof windows.
EXTERNALLY
Gardens & ParkingLaid to lawn frontage with paved pathways, concrete driveway to the garage with up and over door and to the rear there is a low maintenance garden with gravel and raised wooden sundeck.
Tenure - Freehold
Council Tax Band B
AGENTS REF:CF/LS/RED230580/09022024
Location
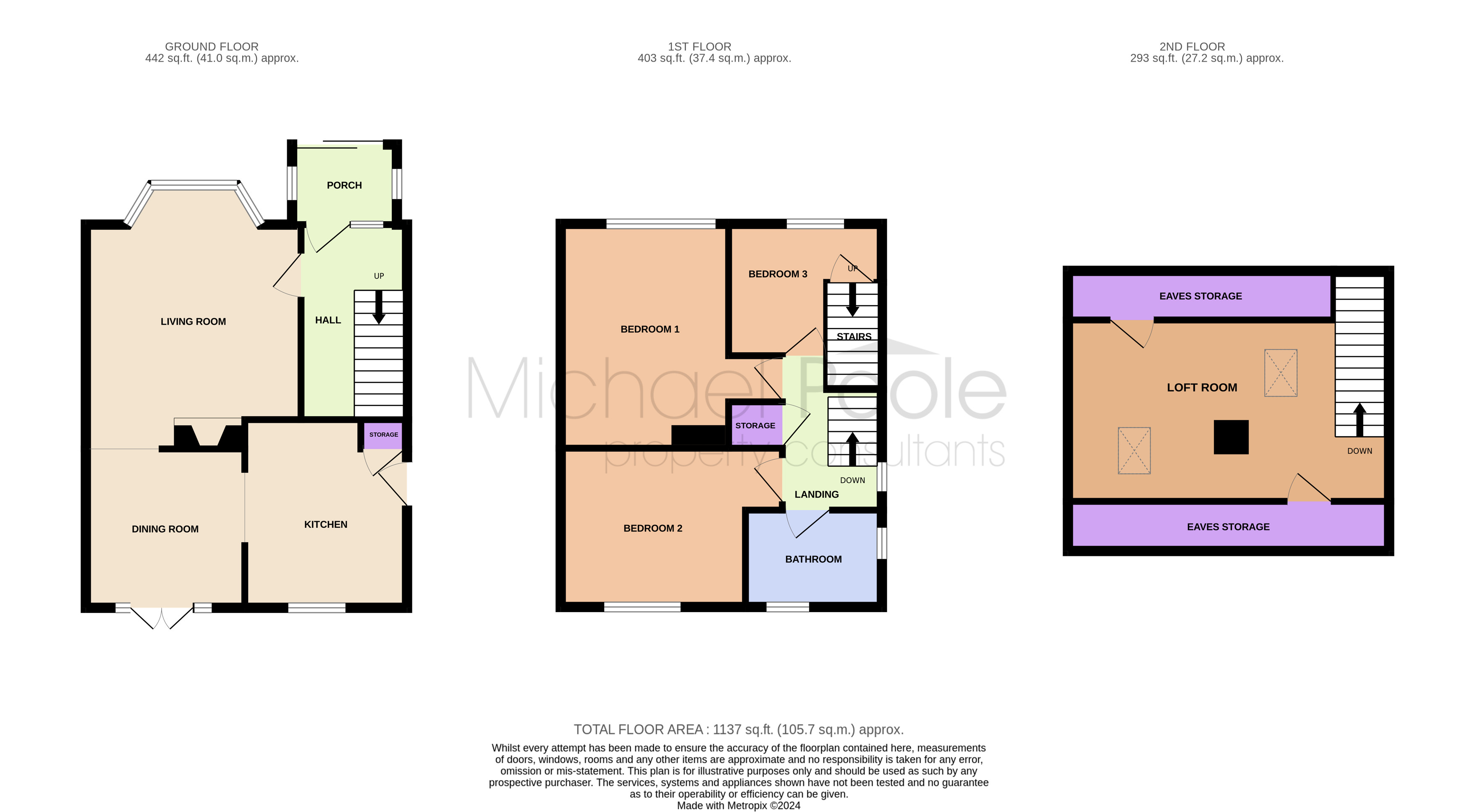
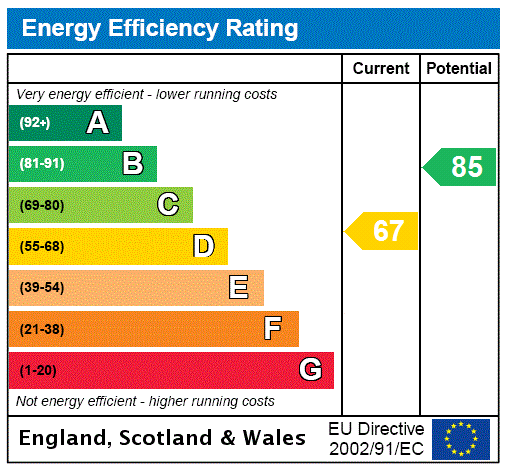



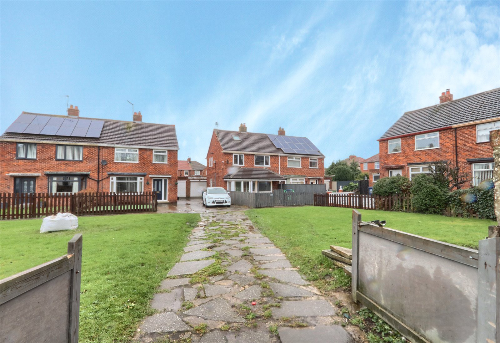
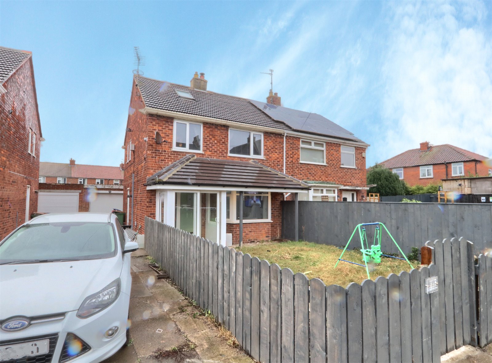
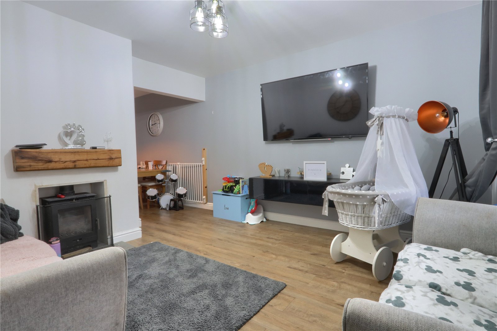
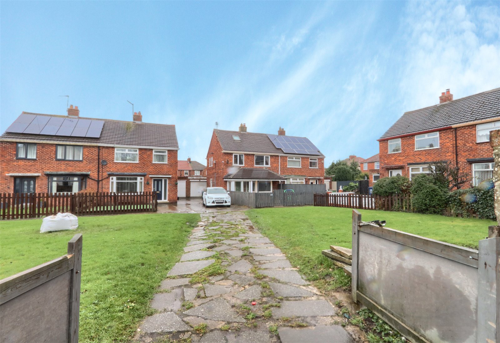
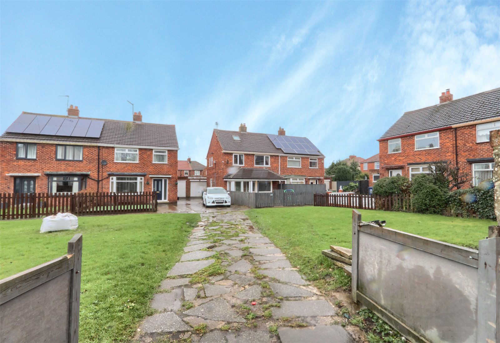
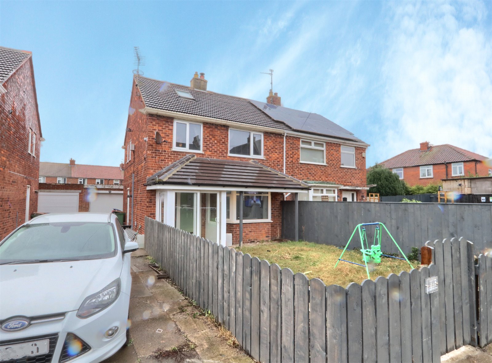
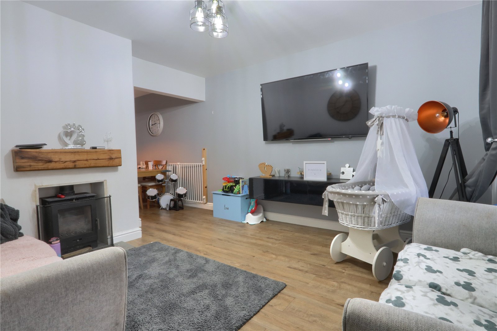
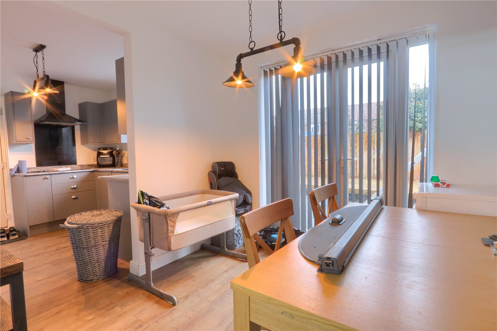
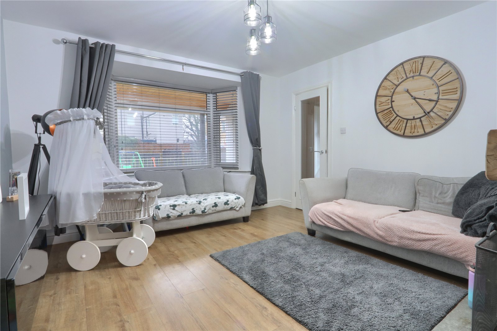
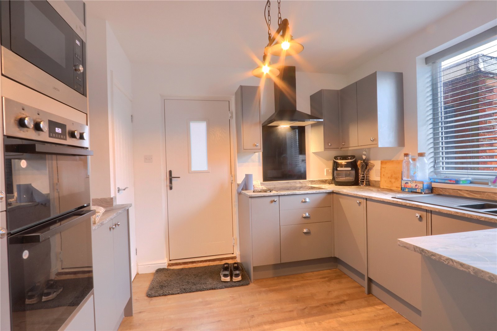
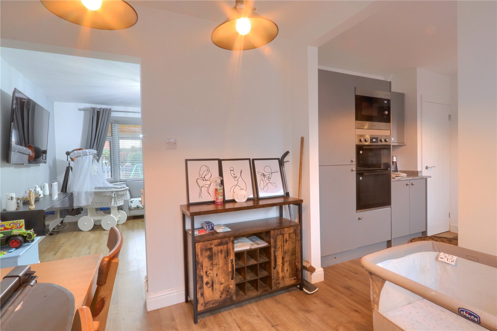
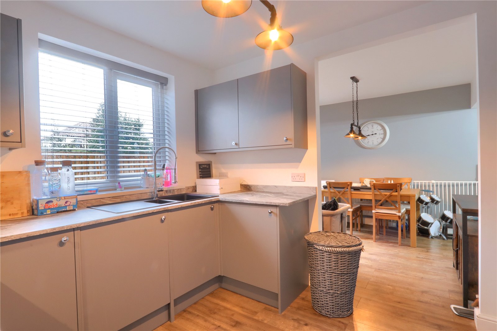
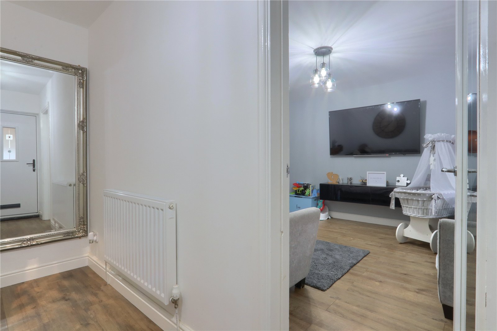
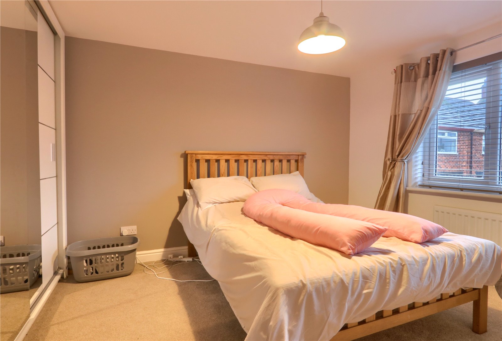
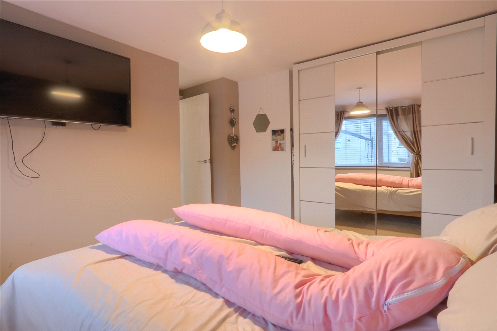
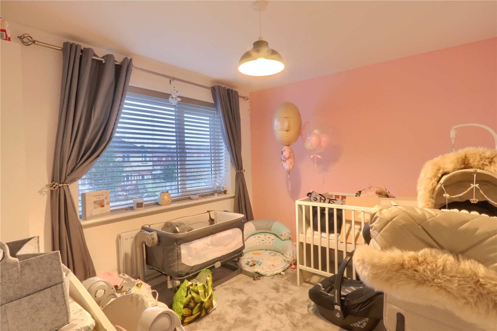
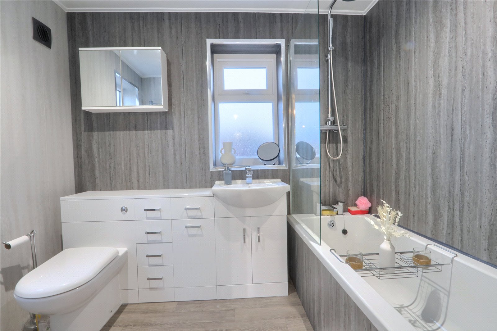
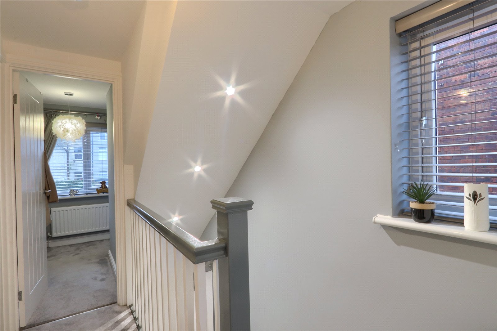
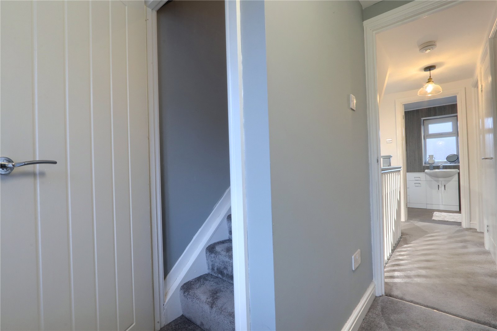
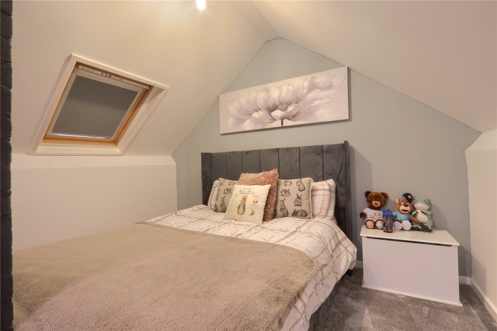
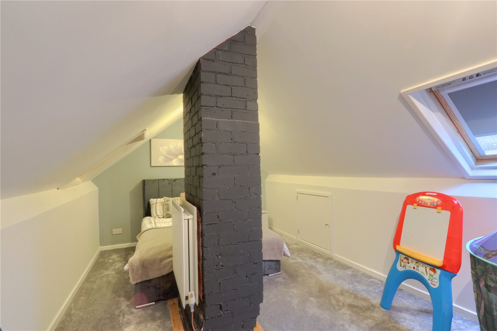
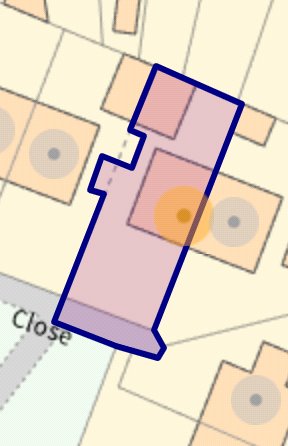

Share this with
Email
Facebook
Messenger
Twitter
Pinterest
LinkedIn
Copy this link