3 bed house for sale in Claude Avenue, Linthorpe, TS5
3 Bedrooms
1 Bathrooms
Your Personal Agent
Key Features
- A particularly handsome, meticulously kept Edwardian semi-detached house
- Wonderful setting within Linthorpe Conservation Area
- Chain-free sale
- Three double bedrooms & large loft room office/playroom with Velux windows
- Cosy dining & living rooms with real flame gas fires, Baxi gas Central Heating
- Two south facing garden rooms, one part of kitchen extension
- Country kitchen with Rangemaster range cooker, roomy larder & built in units
- Back garden with mature plants and lawned area, small wildlife pond
- Front garden with off street driveway parking and mature, colourful shrubs
- Workshop spanning the length of the house. Garden shed to rear
Property Description
This turn of the century semi-detached house is crammed full of original features, lovingly maintained by the same family for over 50 years. Well placed within the sought after Conservation Area of Linthorpe, it is set amongst pretty, mature gardens both to the front and rear.This spacious turn of the century semi-detached home is crammed full of original features, lovingly maintained by the same family for over 50 years. It is well placed within the sought after Conservation Area of Linthorpe, still regarded as one of Linthorpe’s best addresses, and sits amongst pretty, mature gardens to the front and rear. It is quietly tucked away from busy rat-runs, yet close enough to be able to easily walk to Linthorpe Village, the Little Theatre, St Edwards RC Primary School and a multitude of shops and facilities. This is a very straight forward chain free sale.
Numerous other features include original sash windows to the front, replacement UPVC double glazed windows to the side and rear, central heating with a quality Baxi DuoTec combi boiler, security alarm system and off-street car parking at the front. Comprising briefly entrance vestibule, hallway, front sitting/dining room and rear lounge both with living flame gas fires, an eat-in country kitchen with Rangemaster range cooker and walk-in pantry, two comfortable garden rooms and a downstairs toilet. The first floor has three double bedrooms, bathroom with a modern white three-piece suite and a separate WC. The loft was converted many years ago and a fixed staircase from the landing leads up to the wonderfully large versatile space that has been used as an occasional bedroom, study and playroom. Timber shed and workshop, both with light and power.
Tenure - Freehold
Council Tax Band C
GROUND FLOOR
Entrance VestibuleBlue painted hardwood entrance door and fabulous stripped pine stained glass door connecting door leading to …
Entrance HallWith radiator and staircase to the first floor with turned wooden spindles, oak newel post, brass stair rods and deep storage cupboard below.
Half glazed pine door to: Front Dining/Sitting Room4.67m into depth of bay window x 3.78m into depth of chimney breast alcoves - 4.67m into depth of bay window x 3.78m into depth of chimney breast alcoves4.67m into depth of bay window x 3.78m into depth of chimney breast alcoves - 15'4 into depth of bay window x 12'5 into depth of chimney breast alcoves
Period style inset living flame gas fire with tile inlay, marble hearth and ornate wooden surround. Moulded ceiling cornice, picture rail and radiator.
Half glazed pine door to: Lounge3.8m increasing to 4.24m to include window recess x 3.18m into depth of chimney breast alcoves3.8m increasing to 4.24m to include window recess x 3.18m into depth of chimney breast alcoves
Period style inset cast iron living flame gas fire with tile inlay and pillared pine reproduction surround. Moulded ceiling cornice, picture rail and radiator. Internal picture window to sun room.
Stained glass door to: Eat-In Breakfast Kitchen5.64m x 2.9m increasing to 3.27m5.64m x 2.9m increasing to 3.27m
Dog leg shaped country kitchen fitted with a good-looking variety of woodgrain effect wall, drawer and floor cupboards, granite effect roll top work surfaces with ceramic tiled splashbacks, commodious walk-in larder, a single drainer stainless steel one and a half bowl sink unit with mixer tap. Cranberry colour 5 burner Rangemaster dual fuel range cooker with extractor/light above, space for an American style fridge freezer, plumbing for an automatic washing machine and dishwasher. Quality wall mounted Baxi DuoTec 40kW combination boiler, two radiators and separate chrome towel radiator, opening out into garden room one.
Garden Room One2.77m x 1.88mA light and bright south facing area providing useful extra living space with double glazed windows and charcoal UPVC double glazed French doors opening onto the rear garden. Radiator. Internal picture window to lounge. UPVC double glazed rooflight.
Door to: Garden Room 22.2m x 1.88mAnother light and bright space overlooking the rear garden with UPVC double glazed sliding patio door and windows. Rooflight. Radiator. Shelving above. Door leading to:
Downstairs WCA modern white dual flush close couple WC, wash hand basin, LED spotlights and radiator.
FIRST FLOOR
LandingRadiator and fitted staircase leading up to the loft conversion.
Bedroom One - Front5m into depth of alcoves x 3.78m5m into depth of alcoves x 3.78m
Two radiators. Range of fitted wardrobes across one wall.
Bedroom Two - Middle3.86m x 3.2m into depth of alcoves3.86m x 3.2m into depth of alcoves
Overlooking rear garden with built-in cupboard and bookshelf. Radiator.
Bedroom Three - Rear3.86m x 3.2m into depth of alcoves3.86m x 3.2m into depth of alcoves
Overlooking rear garden. Radiator.
BathroomModern white three-piece suite comprising panelled bath, quadrant shower enclosure with thermostat mixer shower and oversize showerhead, pedestal wash hand basin and radiator.
Separate WCModern white close coupled WC.
Fixed stairs to Loft Room5m (max) x 4.88m increasing to 6.4m - sloping ceiling restricts headroom in places5m (max) x 4.88m increasing to 6.4m - sloping ceiling restricts headroom in places
The attic was converted many years ago to create some really useful, versatile extra space which has been variously used as an office, study, playroom and occasional bedroom. It has a south-facing Velux rooflight window (with a glimpse of Roseberry Topping) and provides some spacious, easy to reach additional storage space with additional Velux rooflight. Two radiators.
EXTERNALLY
Gardens & ParkingThe front garden is beautifully planted with a variety of ornamental conifers, rockery plants, evergreens, and herbaceous shrubs. Some useful off street car parking space has been created. Secure side access via the workshop leads to a lovely southerly facing rear garden with a block paved patio, nicely planted flowerbeds, small pond, lawned area, outside tap and security light. Timber garden shed with power and light.
WorkshopTwo sets of double doors. It runs the length of the house, is secure, watertight and has power and lighting.
Tenure - Freehold
Council Tax Band C
AGENTS REF:IM/LS/MID220007/12012022
Location
More about Middlesbrough
Seriously, we’re not going to stand for that.
Alright, we know it has its imperfections and the odd flaw, but our ‘Boro’ is one of the warmest, friendliest, and most welcoming places you'll find, and here's why……
With the Yorkshire Dales, North Yorkshire Moors, and some stunning coastline right on our doorstep, you couldn’t ask for more when it comes to natural beauty.
There won’t be many Teessiders who haven’t ventured up Roseberry Topping on a Sunday morning to....
Read more about Middlesbrough
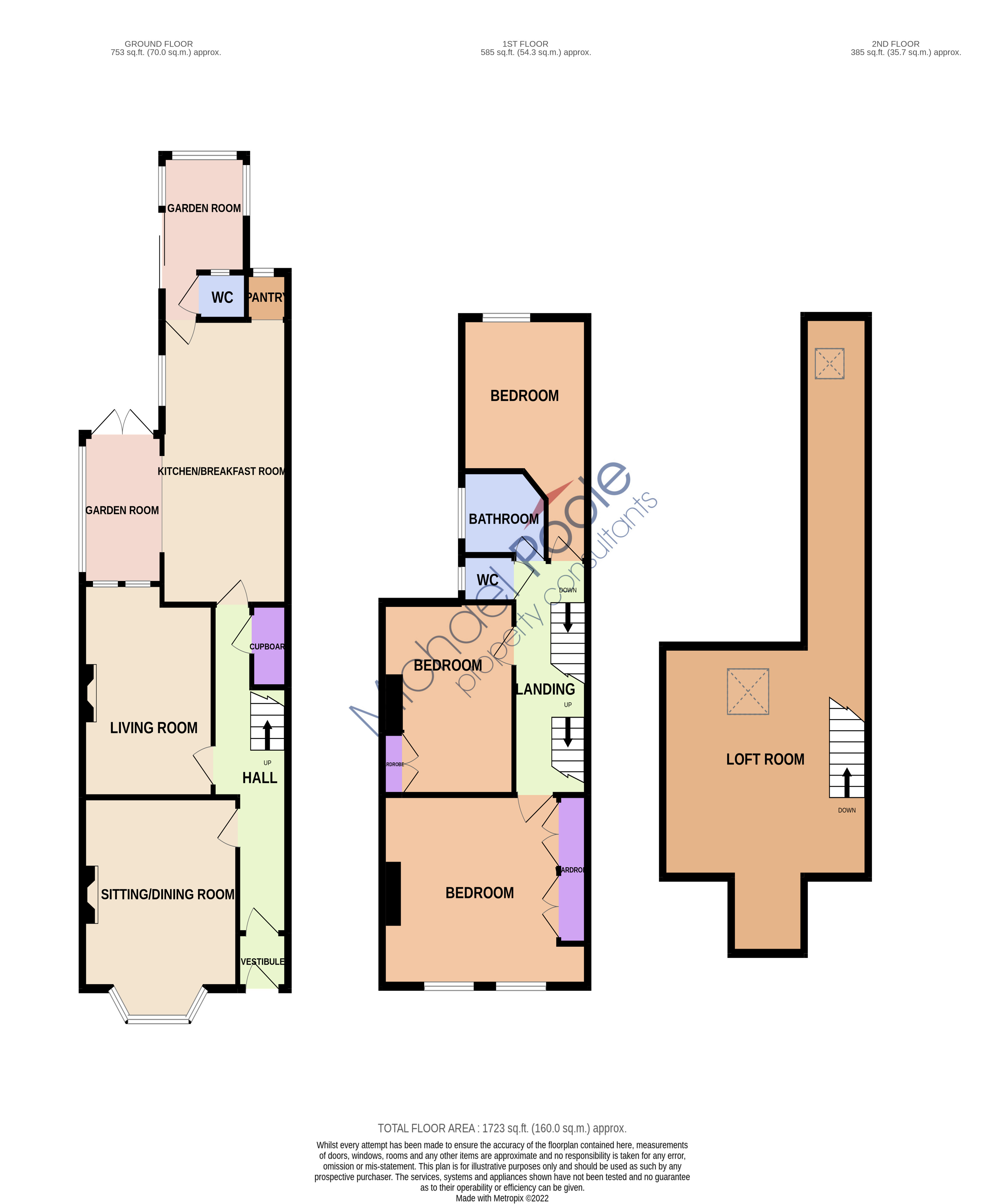
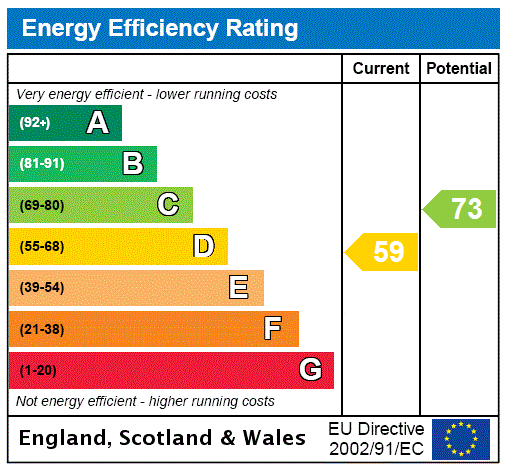



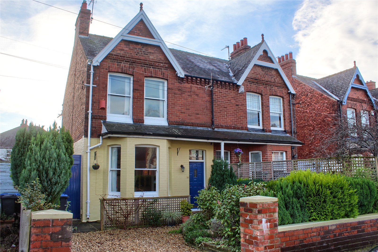
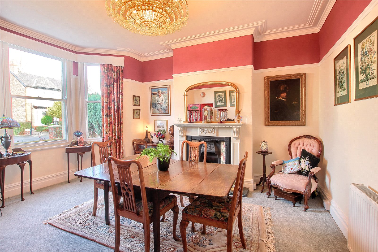
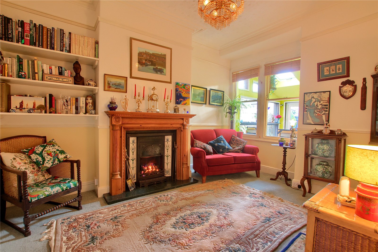
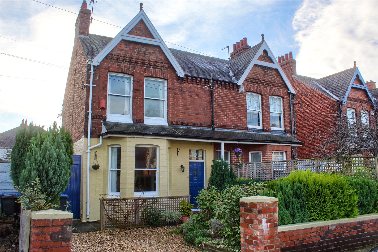
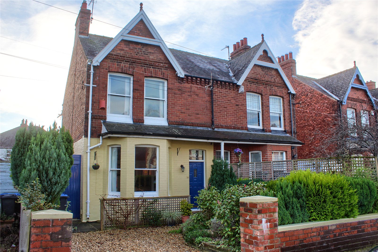
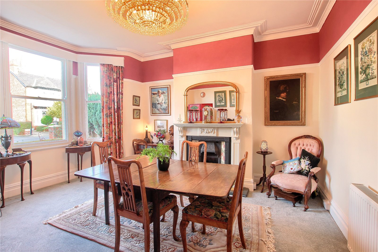
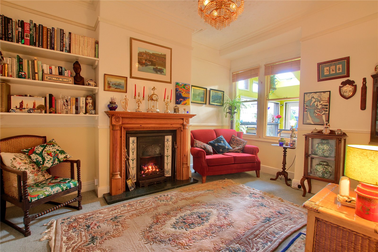
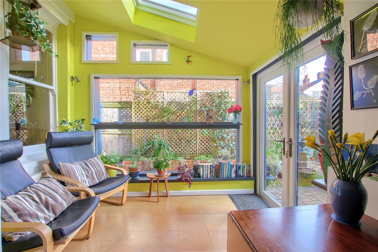
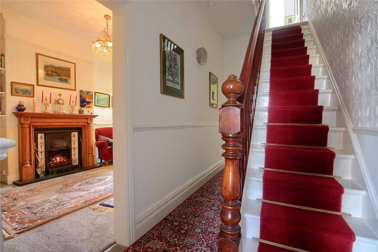
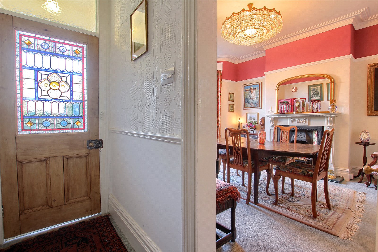
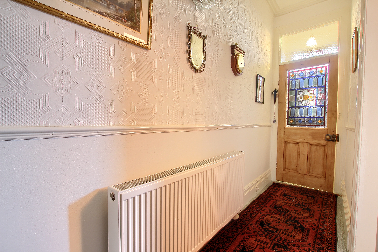
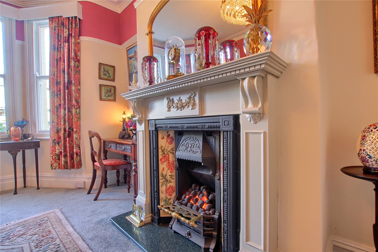
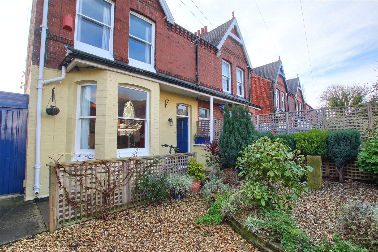
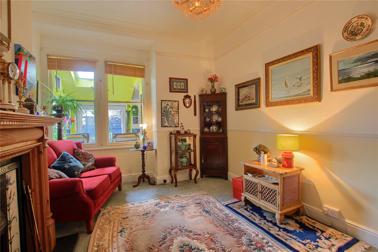
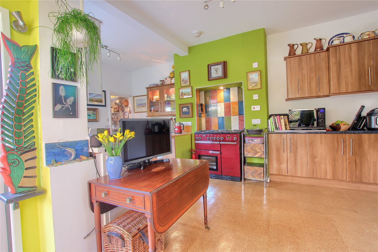
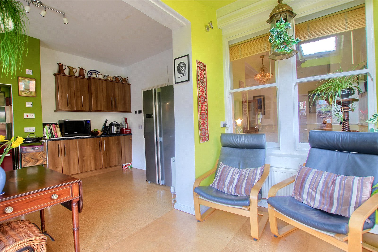
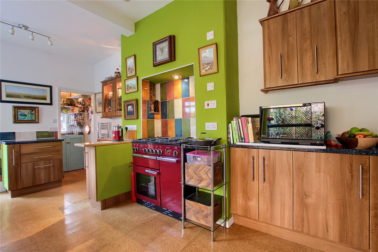
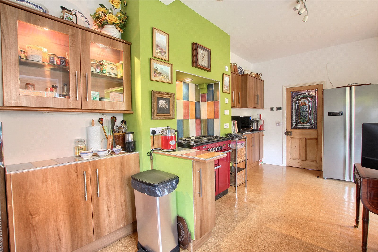
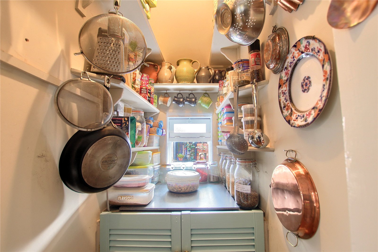
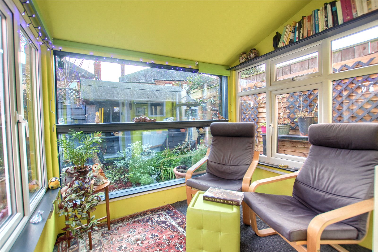
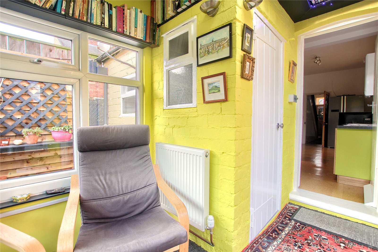
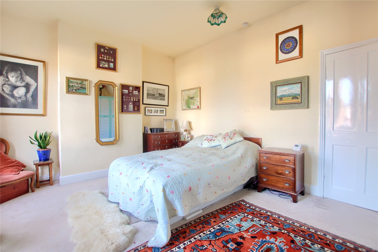
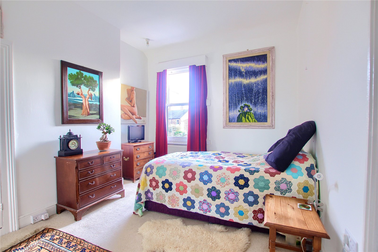
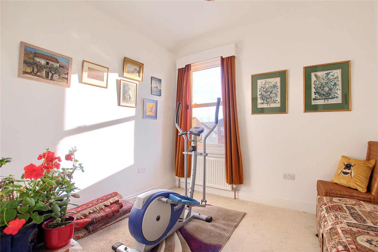
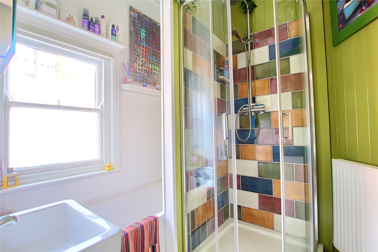
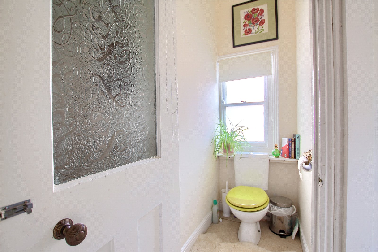
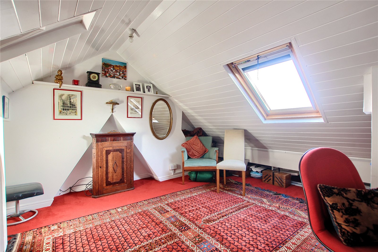
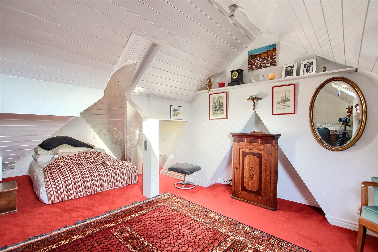
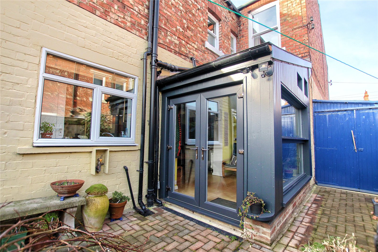
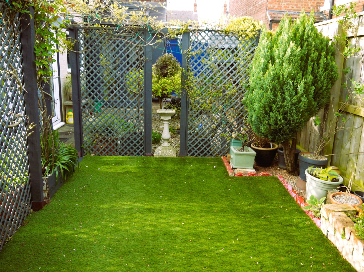
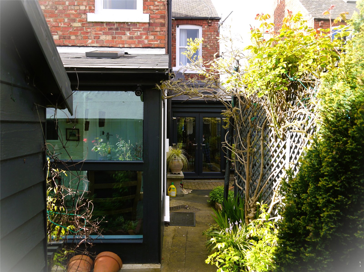
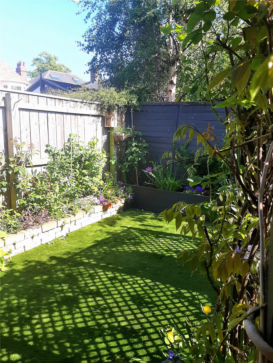
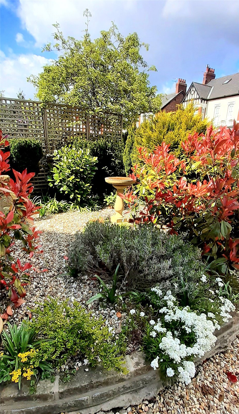
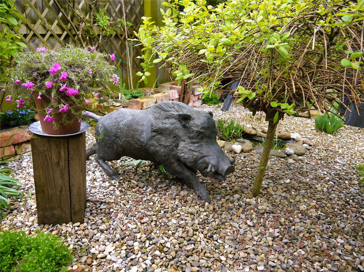
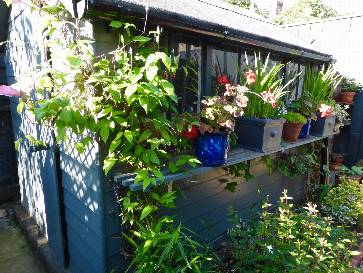
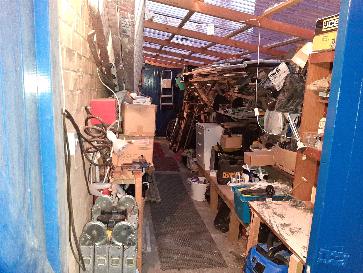
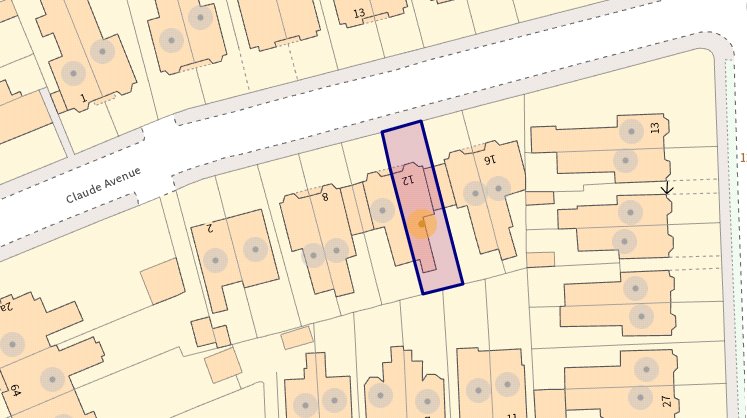

Share this with
Email
Facebook
Messenger
Twitter
Pinterest
LinkedIn
Copy this link