3 bed house for sale in Clarence Road, Nunthorpe, TS7
3 Bedrooms
1 Bathrooms
Key Features
- A Three Bedroom Bay Fronted Semi Detached House
- Located Within a Popular Area of Nunthorpe
- In Need of Renovation Throughout
- Generous Size Plot with Mature Rear Garden
- Two Spacious Reception Rooms
- Kitchen with Attached Rear Outhouses, Ideal for Further Development to Extend Kitchen
- No Forward Chain
Property Description
A Great Opportunity to Purchase a Bay Fronted Three Bedroom Semi Detached House to Renovate into Your Family Home. Located Within the Popular Area of Nunthorpe and Occupying a Lovely Plot with a Generous Size Mature Rear Garden. Internal Features Include Two Spacious Reception Rooms and Generous Size Bedrooms. We Are Anticipating a Large Amount of Interest in This Property So Please Call Our Nunthorpe Office to Arrange Your Viewing Appointment Today.5 Clarence Road is a bay fronted semi-detached house offering great potential to be modernised into a lovely family home. Located within the popular area of Nunthorpe and occupying a lovely plot with front garden, which like many of the neighbours can be created into parking when the kerb is lowered. To the rear there is a spacious mature garden. Internally the accommodation briefly comprises an entrance hall, sitting room with bay window, dining room to the rear with pantry, and kitchen opening to rear outhouses including two large storage areas and a WC. This is ideal for further development to extend the kitchen. To the first floor there are three bedrooms and a family bathroom. We are anticipating a large amount of interest in this property so please call our Nunthorpe Office to arrange your viewing appointment today.
Tenure - Freehold
Council Tax Band C
GROUND FLOOR
Entrance HallWith staircase to the first floor.
Living Room4.04m into bay x 3.86m4.04m into bay x 3.86m
With bay window to the front elevation and tiled surround.
Dining Room5.87m x 3.28mWith fire surround with inset fire and pantry.
Kitchen1.57m x 2.74mWith access to the outer passage with WC and large storage cupboards.
FIRST FLOOR
Bedroom One3.25m x 3.25mWith built-in storage and wardrobe.
Bedroom Two3.25m x 3.07mWith built-in storage.
Bedroom Three1.85m x 2.8m
Bathroom2.06m x 2.18m
EXTERNALLY
GardensExternally there is a garden to the front elevation. Many of the neighbours have made this into a hardstanding area and lowered the kerb to give off road parking. Gated access leads to a generous size, mature lawned garden.
Tenure - Freehold
Council Tax Band C
AGENTS REF:DP/LS/NUN240256/05042024
Location
More about Middlesbrough
Seriously, we’re not going to stand for that.
Alright, we know it has its imperfections and the odd flaw, but our ‘Boro’ is one of the warmest, friendliest, and most welcoming places you'll find, and here's why……
With the Yorkshire Dales, North Yorkshire Moors, and some stunning coastline right on our doorstep, you couldn’t ask for more when it comes to natural beauty.
There won’t be many Teessiders who haven’t ventured up Roseberry Topping on a Sunday morning to....
Read more about Middlesbrough
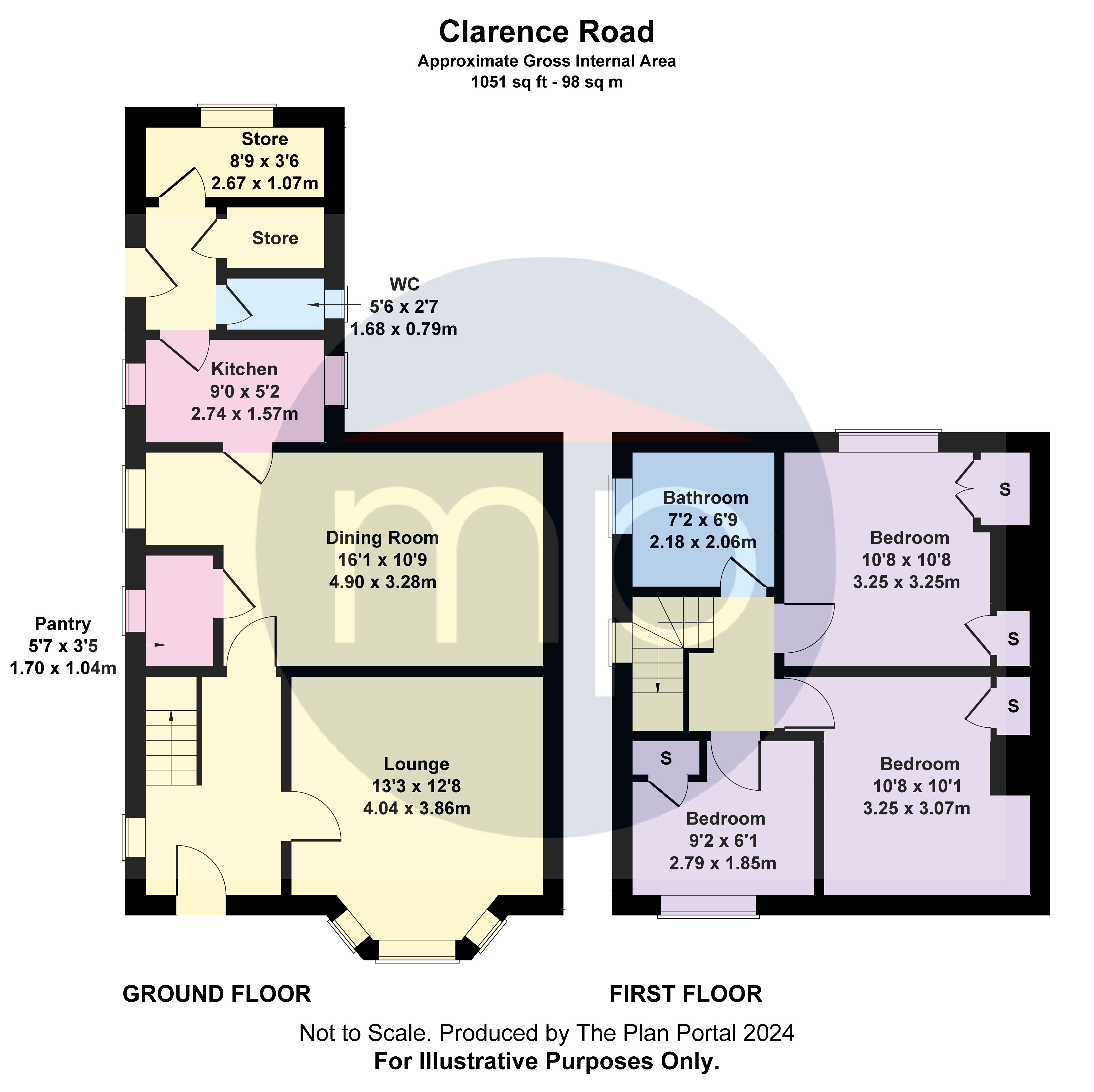
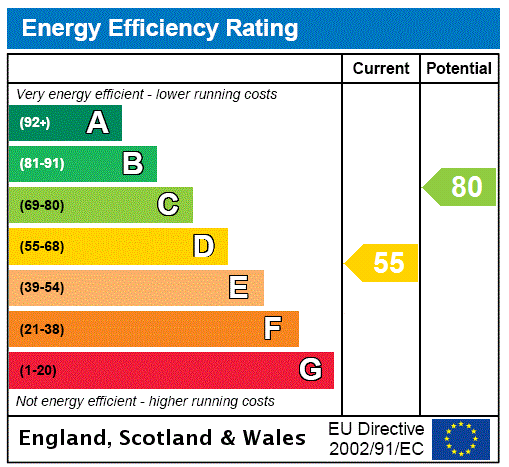



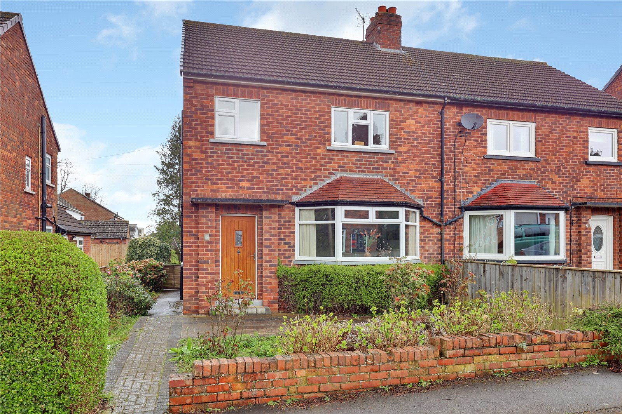
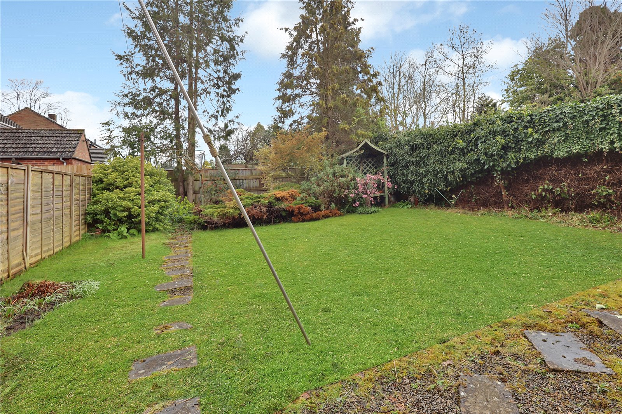
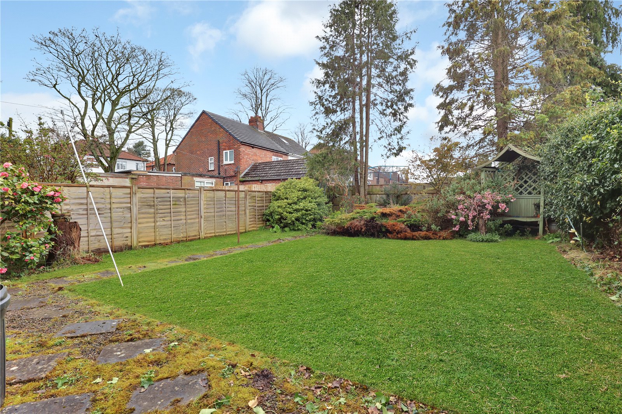
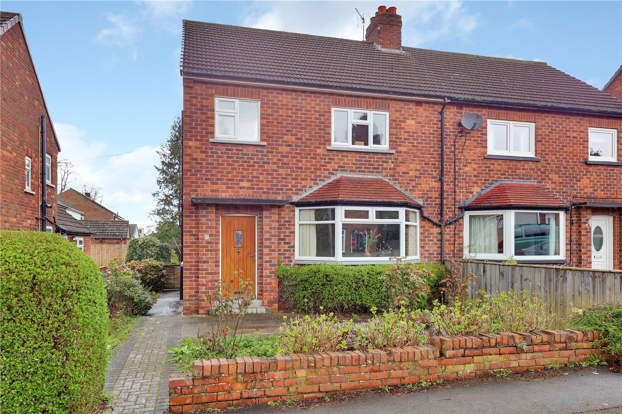
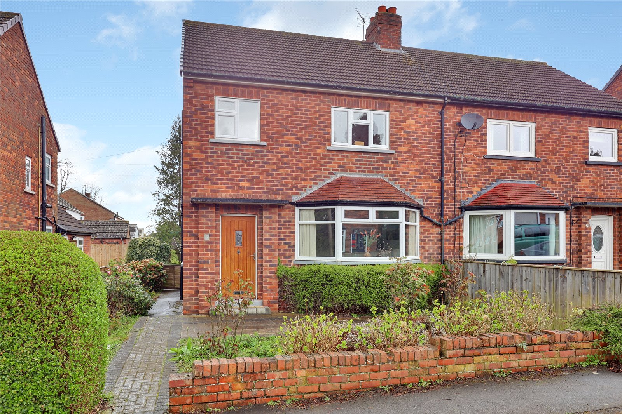
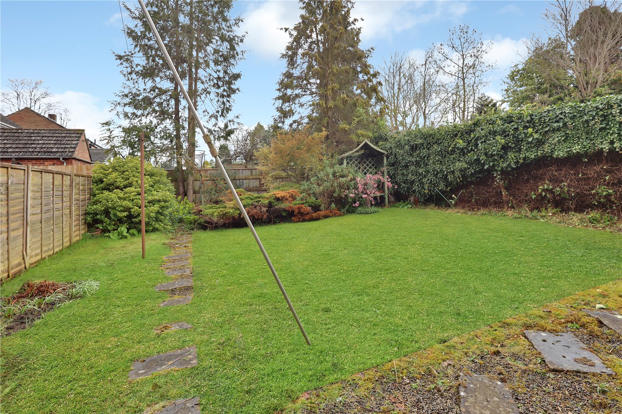
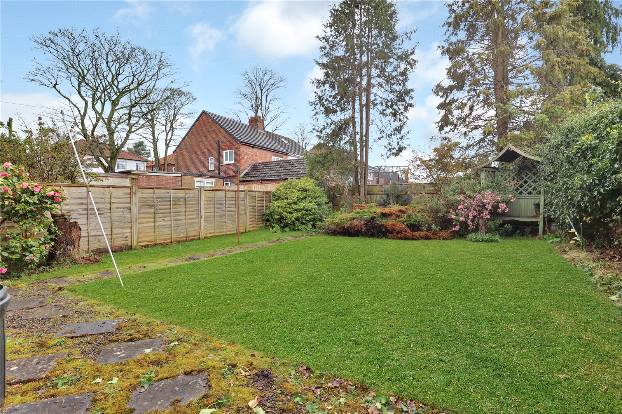
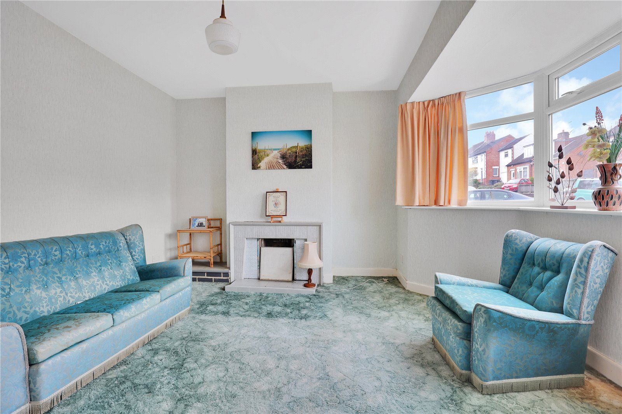
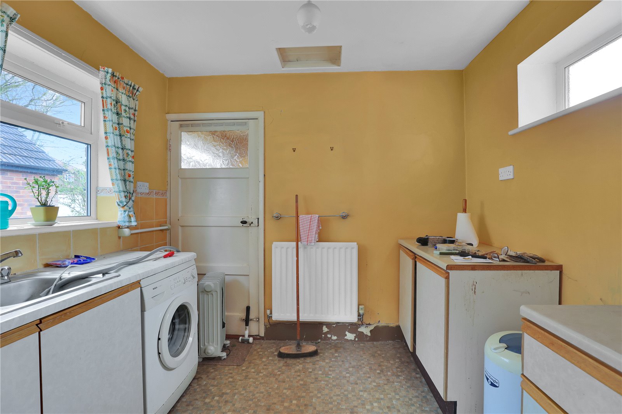
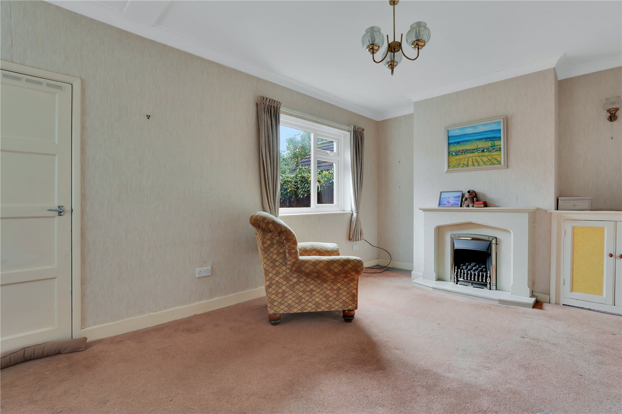
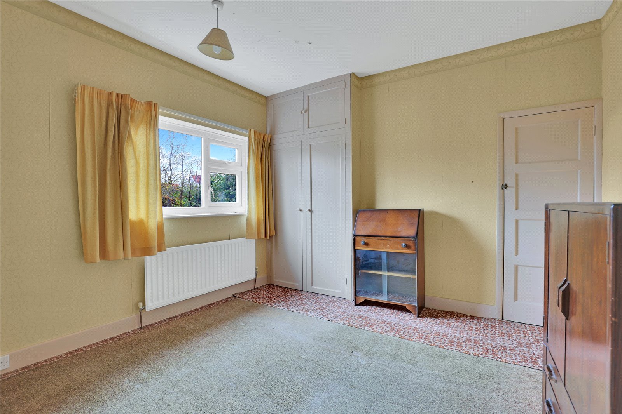
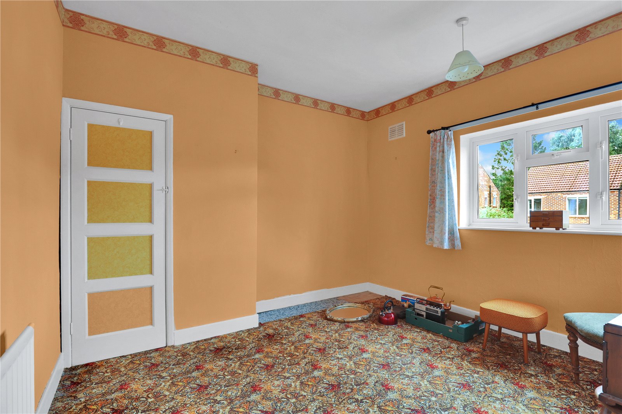
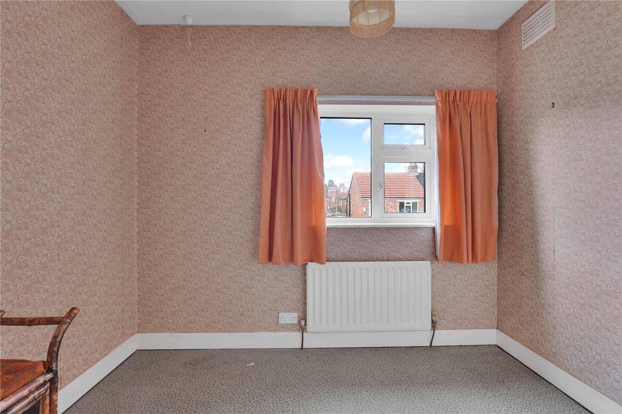
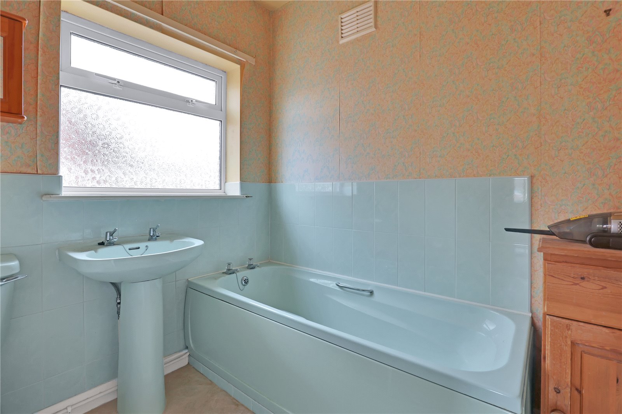
Share this with
Email
Facebook
Messenger
Twitter
Pinterest
LinkedIn
Copy this link