3 bed house for sale in Church View, Bishopton, TS21
3 Bedrooms
1 Bathrooms
Your Personal Agent
Key Features
- An Enchantingly Lovely Bishopton Village End Terraced Cottage
- Not Only Is This a Great Location, But the High Street Is a Particularly Pretty Spot
- Elegantly Presented & Sumptuously Styled
- Open Plan Downstairs Layout with 18ft Breakfast Kitchen
- Three Double Bedrooms & Fabulous Bathroom
- Rear Garden & Detached Garage
- Centre Log Burning Stove & Gas Central Heating
- UPVC Double Glazing & Composite Front Door
Property Description
This Enchantingly Lovely Bishopton Cottage Is Perfect If You Are Looking for Village Living but Are Still Looking for A Sizeable Home. It Features Three Double Bedrooms, Rear Garden & Garage.This wholly gorgeous end terraced cottage offers Village living at its finest. Set just off Bishopton Village High Street and features three double bedrooms, stunning brick-built fireplace with log burner, generous breakfast kitchen and a detached garage.
The accommodation comprises entrance area, open plan lounge/diner and 18ft kitchen breakfast room with a range of solid Oak units and Aga. On the first floor there are three double bedrooms and stunning four-piece bathroom suite. The property also features a rear garden with patio and lawned area.
Other notable features include gas central heating with combi boiler and UPVC double glazed windows.
We recommend getting an early viewing because stylish, pretty, and organised homes such as this tend not to hang around for long.
Tenure - Freehold
Council Tax Band D
GROUND FLOOR
EntranceComposite entrance door with glass inlay, coconut floor mat and staircase to the first floor.
Open Plan Lounge/Diner6.76m x 4.55m in the Lounge Area22'2 x 14'11 in the Lounge Area
Central brick built inglenook fireplace with oak beam above, tiled hearth and log burning stove, exposed solid wood flooring, two radiators, and LED downlights.
Dining Area3.2m x 3.05m (max)(max)
With UPVC French doors opening to the rear garden.
Breakfast Kitchen5.74m (max) x 3.76m (max)18'10 (max) x 12'4 (max)
Fitted with a range of solid oak floor units with solid oak work surface, Belfast sink with mixer tap over, plumbing for washing machine and dishwasher, Electric AGA with one hot plate and induction hob, solid wood flooring, LED downlights, and UPVC barn style door to the rear garden.
FIRST FLOOR
LandingWith access to the loft.
Bedroom One4.55m x 3.2m (max)(max)
With radiator and built-in wardrobes.
Bedroom Two3.1m (max) x 3.3m (max)10'2 (max) x 10'10 (max)
With radiator.
Bedroom Three3.45m x 3.35m over stairsover stairs
With radiator.
BathroomFitted with a fabulous four-piece suite comprising freestanding roll top bath with claw feet, mixer tap and shower attachment, double walk-in shower with glass shower screen, tiled splashback and drench showerhead over, WC with raised cistern, art deco style towel radiator, LED downlights, electric extractor fan and solid wood flooring.
EXTERNALLY
Gardens & GarageA shared access driveway to the side of the property leads to a detached garage with up and over door and a rear block paved courtyard directly to the rear of the property with outside tap. There is a raised garden area with flagstone patio area, lawn, and mature bush borders.
Tenure - Leasehold
Council Tax Band D
AGENTS REF:MH/LS/STO220703/20102023
Virtual Tour
Location
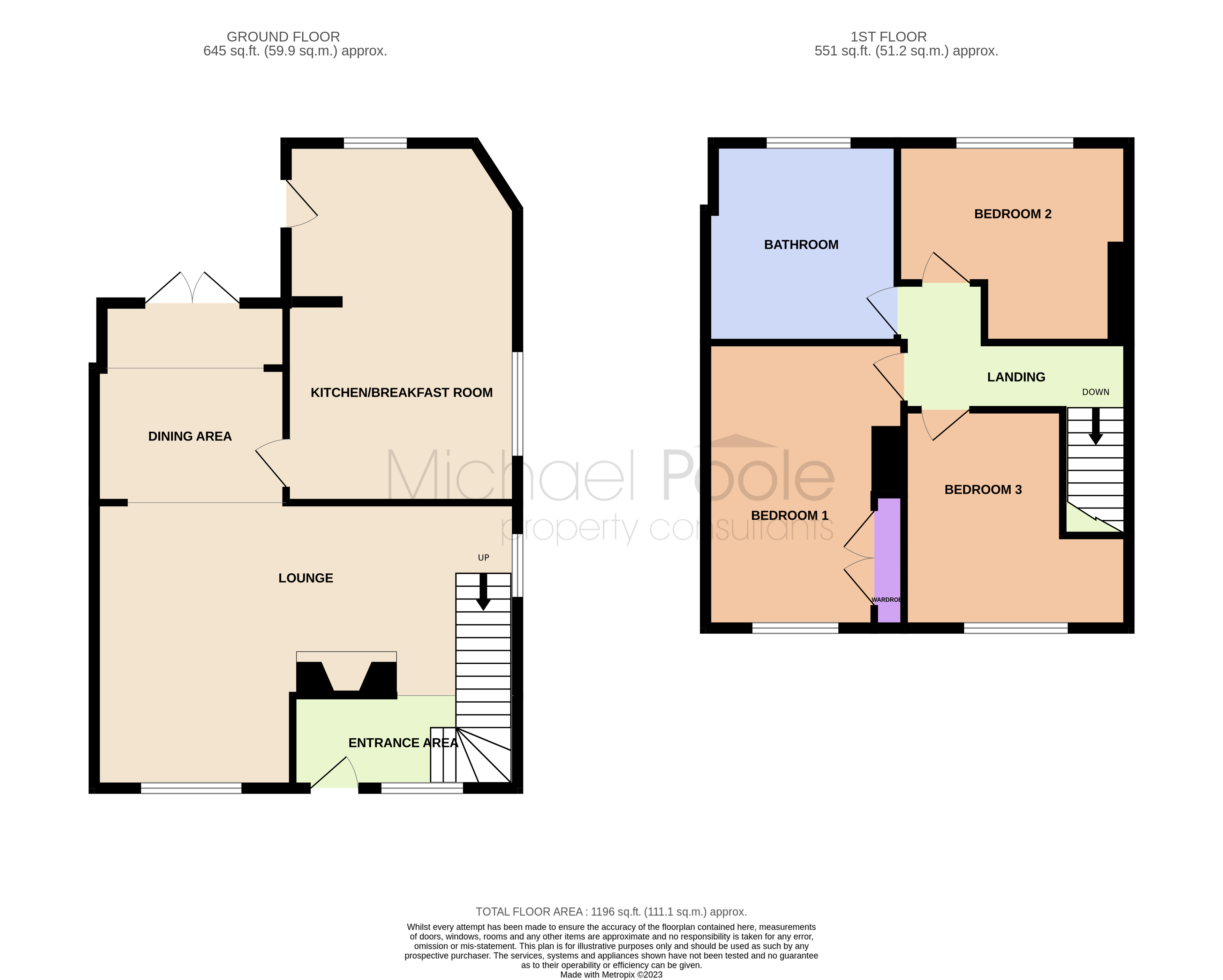
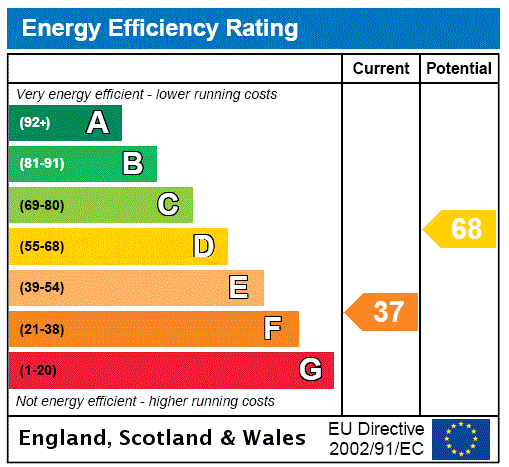



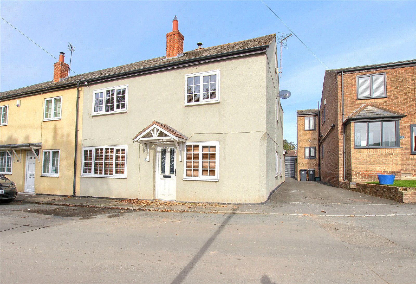
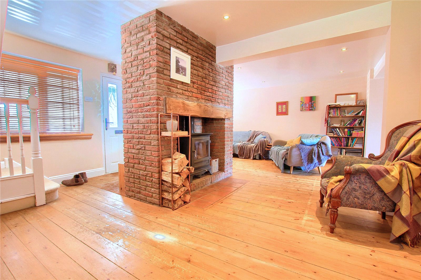
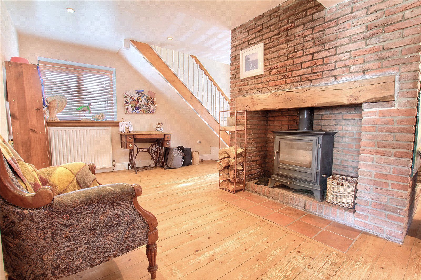
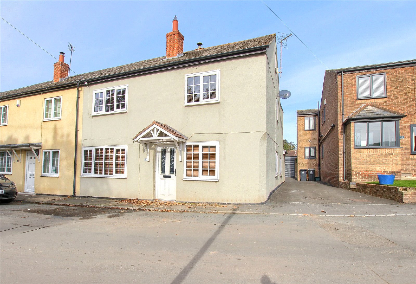
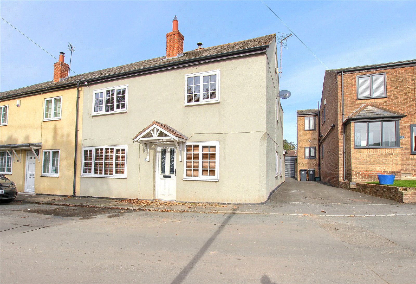
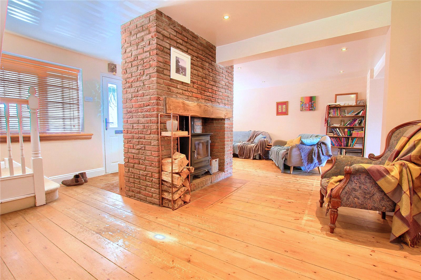
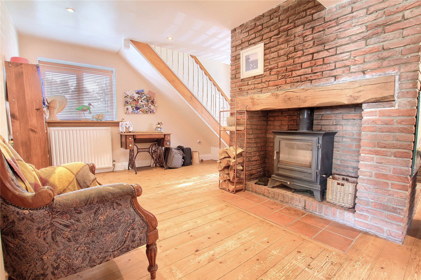
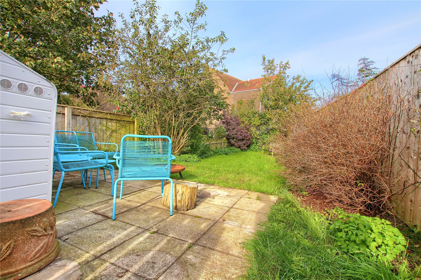
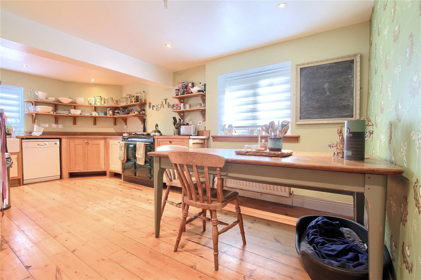
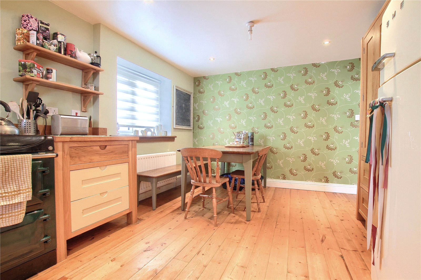
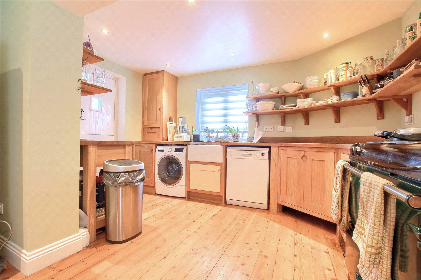
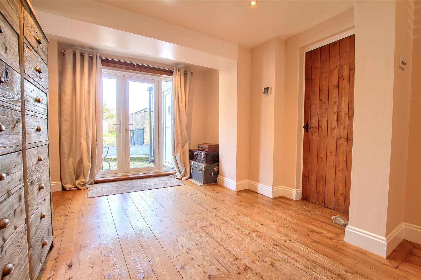
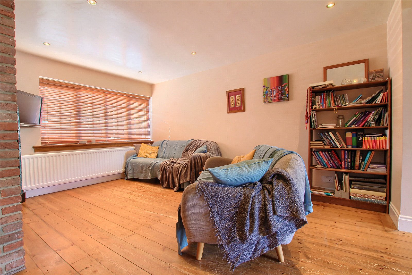
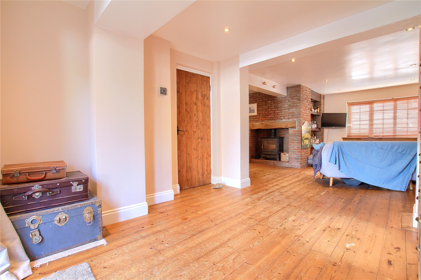
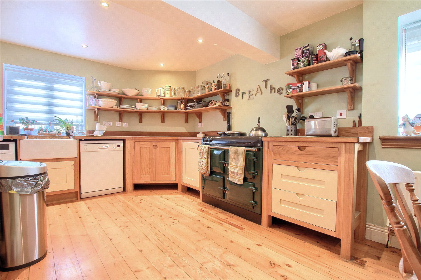
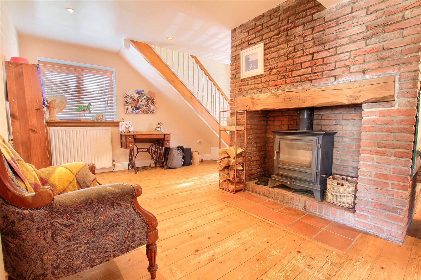
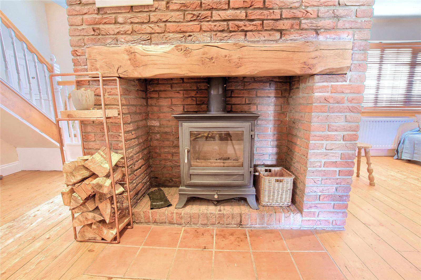
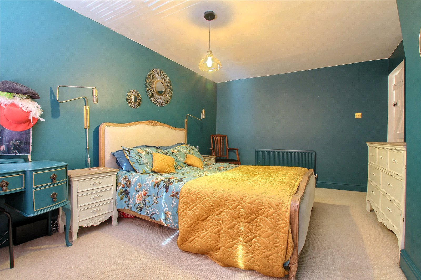
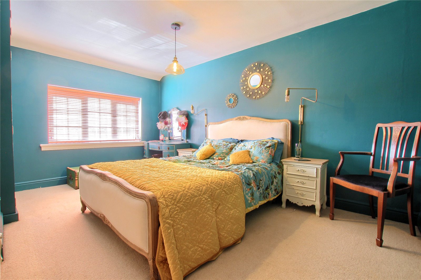
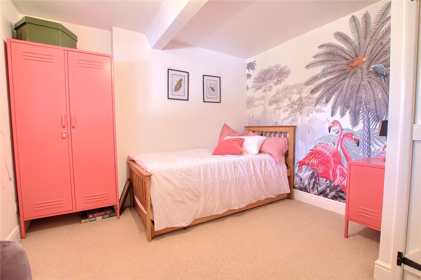
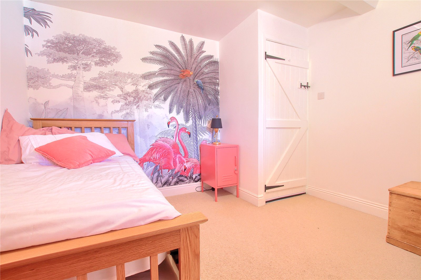
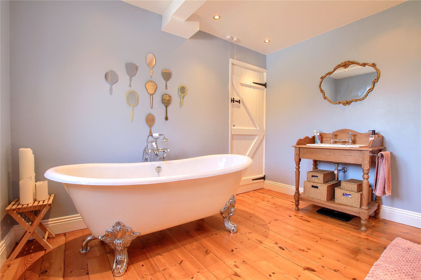
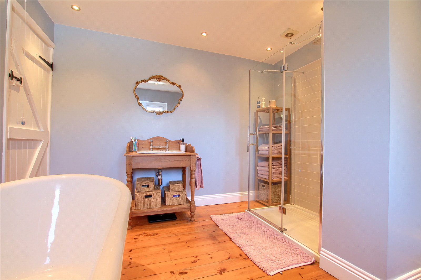
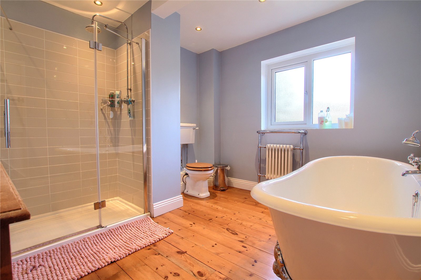
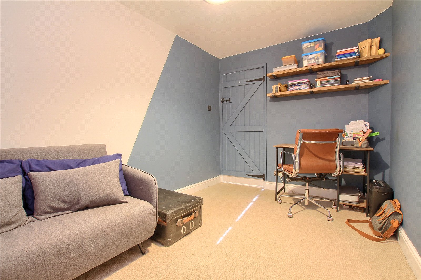
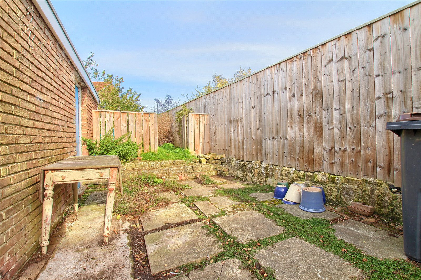
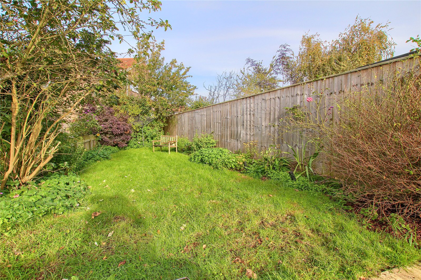
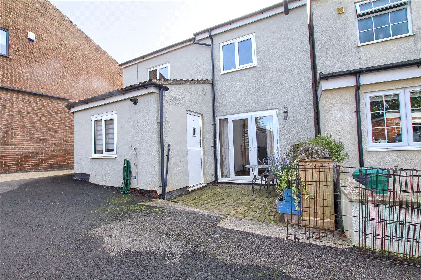

Share this with
Email
Facebook
Messenger
Twitter
Pinterest
LinkedIn
Copy this link