3 bed house for sale in Challoner Road, Yarm, TS15
3 Bedrooms
1 Bathrooms
Your Personal Agent
Key Features
- No Expense Has Been Spared in Creating This Outstanding Three Bedroom Semi-Detached Bungalow
- Extended And Improved to An Exceptionally High Standard with Tasteful Decor & Quality Fittings Throughout
- Occupying A Generous Plot Within a Delightful Cul-De-Sac, Having Landscaped Gardens, Double Width Driveway & Single Garage
- Superb Kitchen/Diner with High Quality Fitted Units & Appliances & Two Sets of Bi-Folding Doors Opening to The Rear Garden
- Spacious Lounge with A Living Flame Effect Gas Fire Set in A Feature Surround
- Three Delightful Bedrooms with Two Having Fitted Wardrobes
- Luxurious Redesigned Bathroom with White Three Piece Suite & Double Shower Enclosure
- Gas Central Heating System & Double Glazing
- Internal Viewing Is Essential to Fully Appreciate the Calibre of This Beautiful Home
Property Description
No Expense Has Been Spared in Creating This Outstanding Three Bedroom Semi-Detached Bungalow. Extended & Improved to An Exceptionally High Standard with Tasteful Decor & Quality Fittings Throughout & Occupying A Generous Plot Within a Delightful Cul-De-Sac, Having Landscaped Gardens, Double Width Driveway & Single Garage.No expense has been spared in creating this outstanding three bedroom semi-detached bungalow. Extended and improved to an exceptionally high standard with tasteful decor and quality fittings throughout and occupying a generous plot within a delightful cul-de-sac, having landscaped gardens, double width driveway and single garage.
Tenure - Freehold
Council Tax Band B
GROUND FLOOR
Entrance LobbyWith attractive entrance door, radiator, and coved ceiling. Door to …
Lounge4.75m plus recess x 4.01m4.75m plus recess x 4.01m
Living flame effect gas fire set in a feature surround with inset and hearth. Radiator, double glazed window, and coved ceiling.
Inner HallwayWith built-in cupboard.
Kitchen/Dining Area5.66m x 4.5mA stunning addition to the property being a spacious open plan area with two sets of bi-folding doors providing natural light and opening directly to the rear garden. The Kitchen area offers a comprehensive range of high quality fitted units with attractive worktops incorporating an under mounted stainless steel sink unit with mixer taps. There is also a matching island unit and a range of built in appliances including twin ovens, an induction hob with extractor fan and integrated dishwasher. There is also high quality flooring with underfloor heating and ceiling downlighting.
Bedroom One5.33m x 2.74mSpacious master bedroom with fitted wardrobes, radiator, coved ceiling, and a double glazed window.
Bedroom Two3.7m to robes x 2.5m3.7m to robes x 2.5m
Fitted wardrobes, radiator, double glazed window, and coved ceiling.
Bedroom Three2.8m x 1.9mRadiator, double glazed window and coved ceiling.
Bathroom2.7m x 2.51mLuxuriously redesigned with a white three piece suite comprising; panelled bath, wash hand basin in vanity unit and low level WC. Double shower enclosure, chrome effect heated towel rail, double glazed window, coved ceiling and downlighting.
EXTERNALLY
Gardens & ParkingThe bungalow occupies a generous plot with lawned front garden together with a double width driveway and single garage. The landscaped rear garden has an extensive lawned area with shrub borders together with an impressive raised paved patio area with pergola and there is a summerhouse located towards the far end of the garden.
Garage5.28m x 2.72mWith roller door, wall mounted Baxi Platinum boiler, plumbing for automatic washing machine, power points and lighting.
Tenure - Freehold
Council Tax Band B
AGENTS REF:DC/LS/YAR230361/01032024
Location
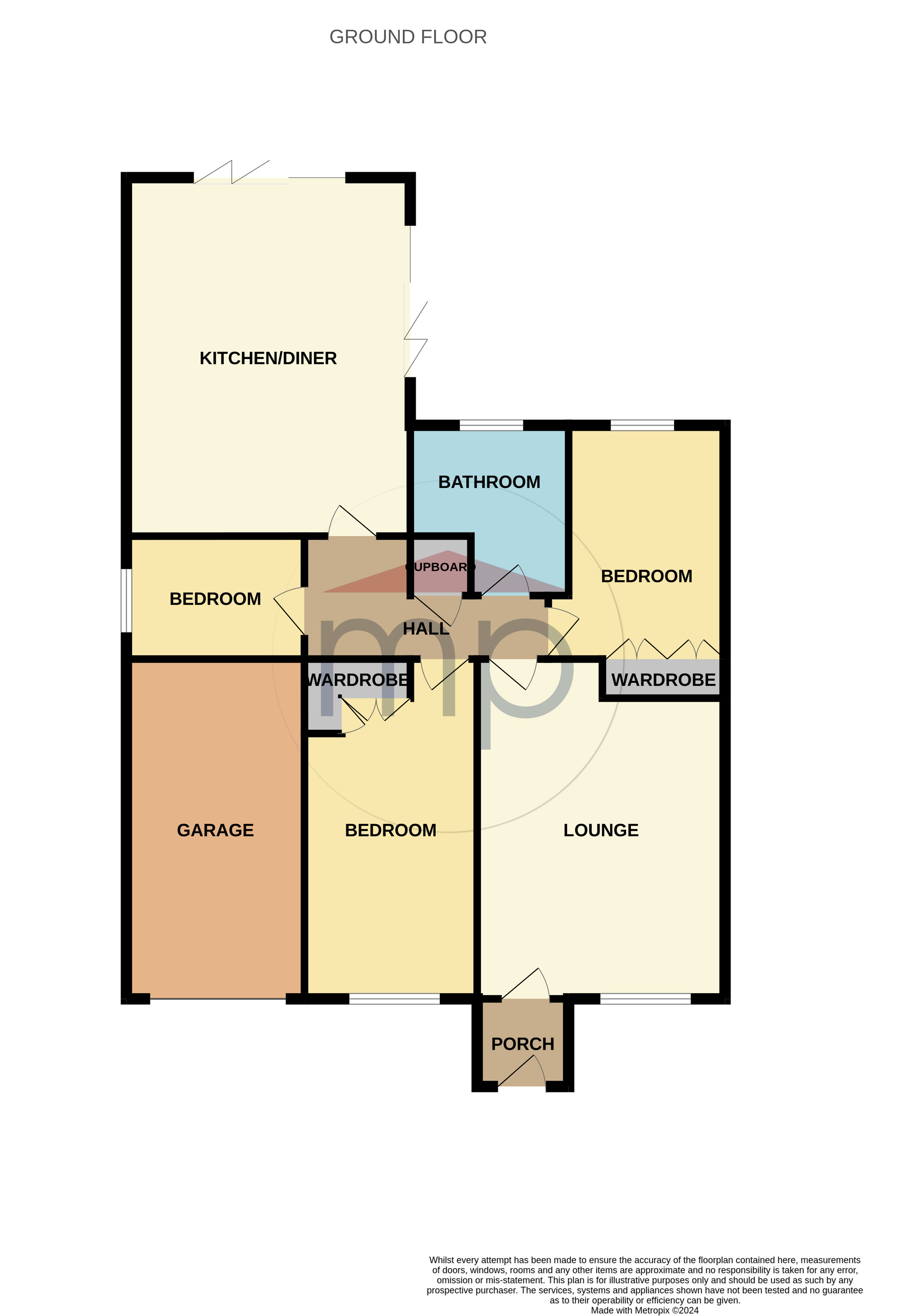
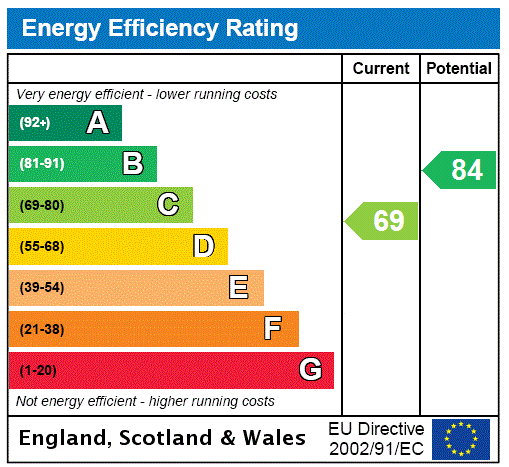



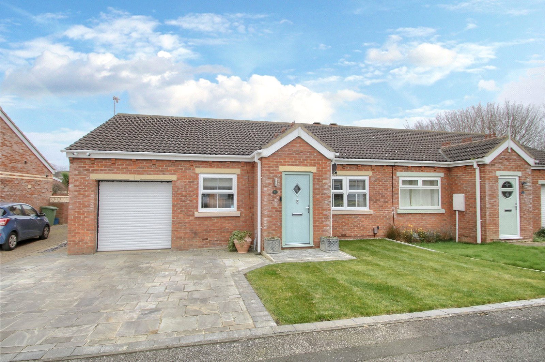
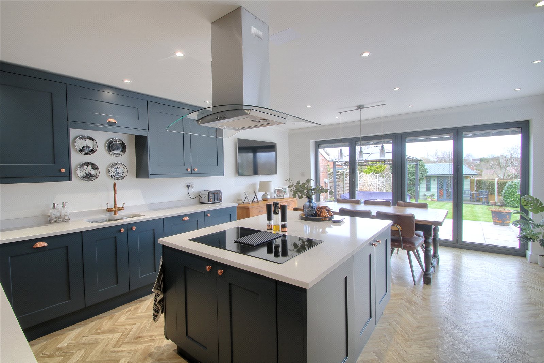
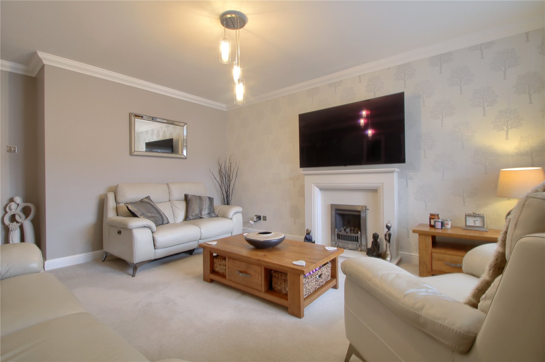
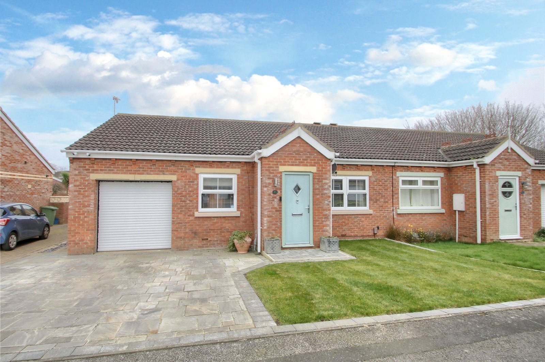
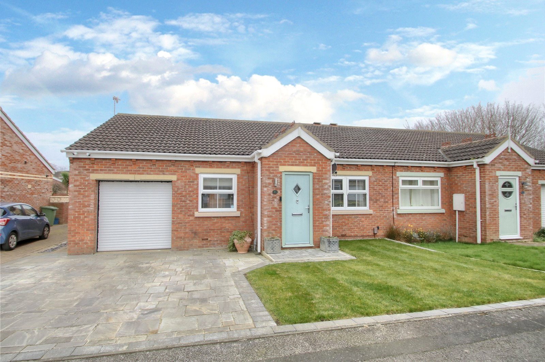
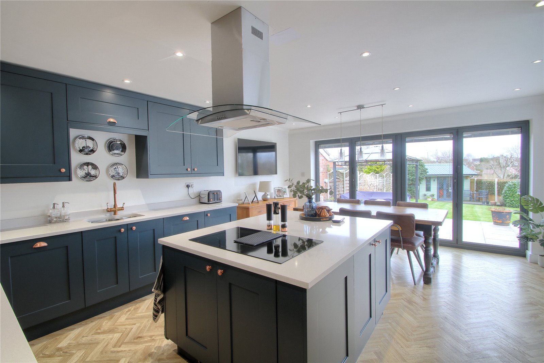
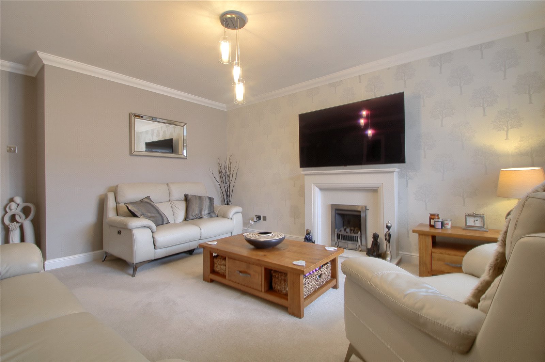
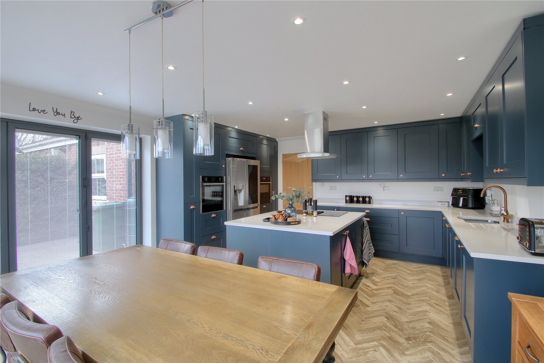
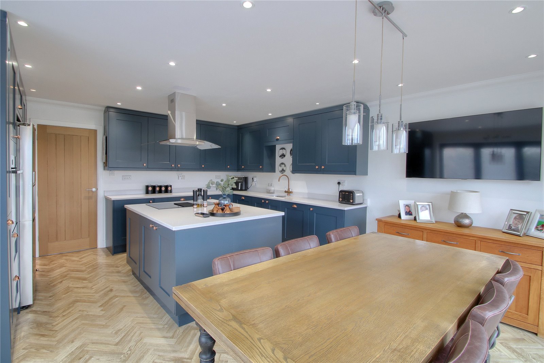
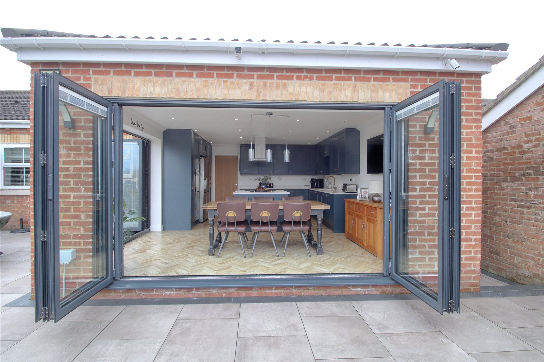
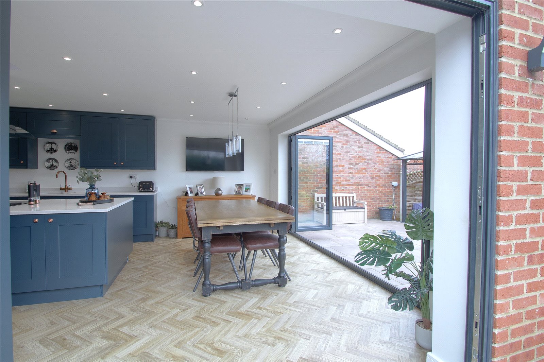
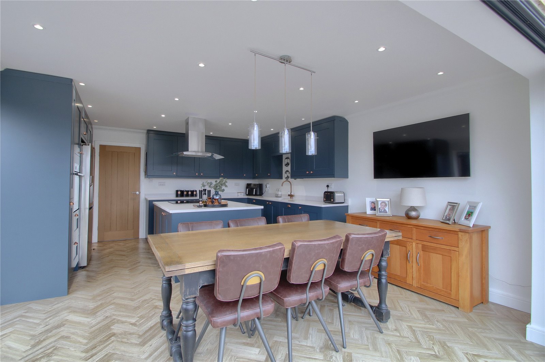
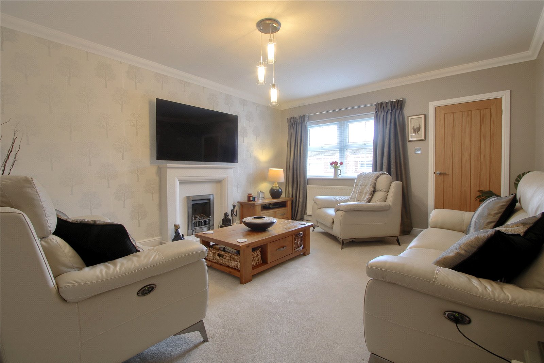
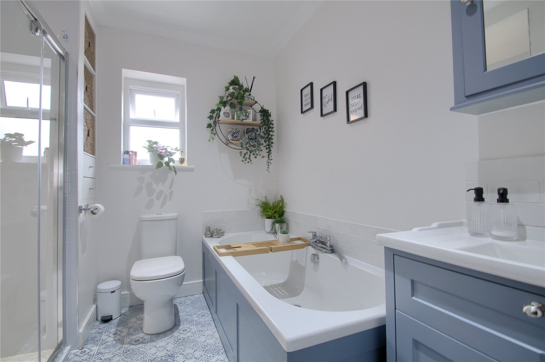
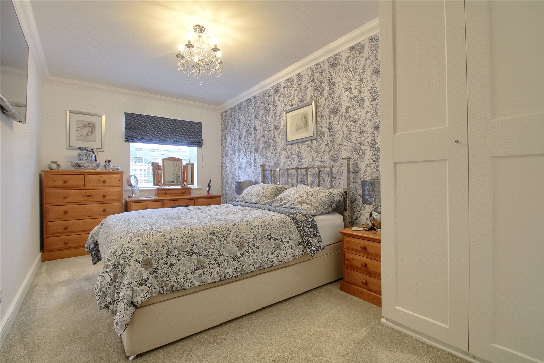
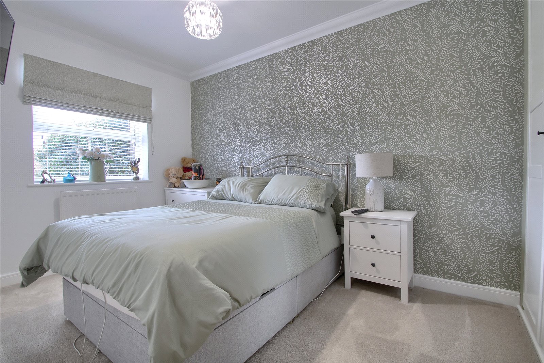
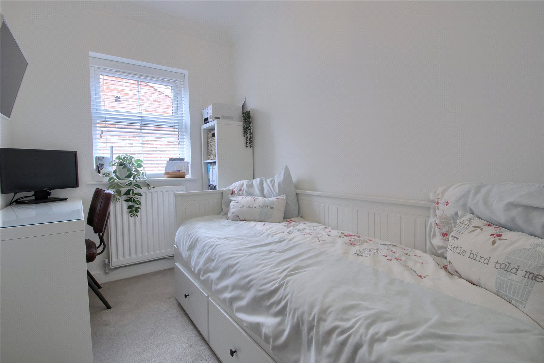
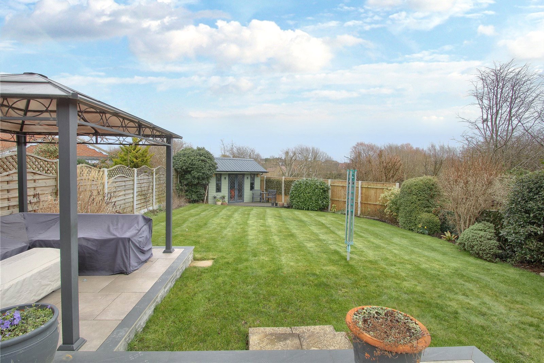
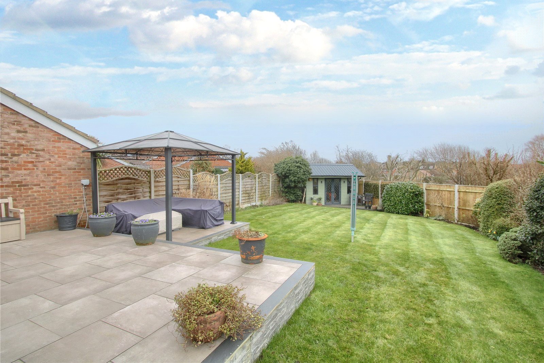

Share this with
Email
Facebook
Messenger
Twitter
Pinterest
LinkedIn
Copy this link