3 bed house for sale in Broadway East, Redcar, TS10
3 Bedrooms
1 Bathrooms
Your Personal Agent
Key Features
- Semi Detached Property
- Three Bedrooms
- Popular Convenient Location
- 16ft Kitchen Diner
- Previous Renovations Include New Roof
- Garage
- Off Street Parking
- South Facing Rear Garden
Property Description
*** For Sale By Auction *** LIVE ONLINE AUCTION *** Thursday 30th May 2024 *** Option 2 *** www.agentspropertyauction.comThis Traditional Bay Fronted Semi Detached Family Home Is Located Within a Popular Convenient Area with Easy Access to Transport Links. Early Viewing Is Advised to Appreciate This Property.
*** For Sale By Auction *** LIVE ONLINE AUCTION *** Thursday 30th May 2024 *** Option 2 *** www.agentspropertyauction.com
This traditional bay fronted semi-detached family home is located within a popular convenient area with easy access to transport links. Early viewing is advised to appreciate this property.
Mains Utilities
Gas Central Heating
Mains Sewerage
No Known Flooding Risk
No Known Legal Obligations
Standard Broadband & Mobile Signal
No Known Rights of Way
Tenure - Freehold
Council Tax Band B
GROUND FLOOR
Hall1.02m x 1.7mPart glazed woodgrain UPVC entrance door, radiator, staircase to the first floor, wide plank oak laminate flooring, and original style panelled door to the living room.
Living Room4m reducing to 3.89m x 3.07m increasing to 3.84m into the bay4m reducing to 3.89m x 3.07m increasing to 3.84m into the bay
A spacious bay windowed room with wood fire surround with tiled insert and hearth and living flame gas fire, radiator, oak laminate flooring, and archway to the dining room.
Dining Room5.05m reducing to 3.68m x 3.02m reducing to 2.13m5.05m reducing to 3.68m x 3.02m reducing to 2.13m
With neutral décor, wide plank oak laminate flooring flowing through from the living room, radiator, walk-in under stairs storage cupboard, UPVC window and original style panelled door to the kitchen diner.
Kitchen Diner5.05m reducing to 4.27m x 2.95m reducing to 1.88m5.05m reducing to 4.27m x 2.95m reducing to 1.88m
Grey oak Howden's fitted kitchen with soft closing doors and roll edge worktops, Porcelain style sink unit, integrated electric oven and gas hob with stainless steel extractor hood, part metro tiled walls, plumbing for washing machine, UPVC window and sliding patio door to the rear garden.
FIRST FLOOR
Bedroom One3.12m reducing to 2.62m including wardrobes x 3.23m increasing to 4.04m into the bay3.12m reducing to 2.62m including wardrobes x 3.23m increasing to 4.04m into the bay
A bay windowed room with fitted wardrobes, radiator, and double glazed hardwood window.
Bedroom Two2.62m x 2.87mWith neutral décor including carpet, storage cupboard housing the Baxi combi boiler, radiator, and UPVC window overlooking the rear garden.
Bedroom Three1.83m x 2.57mA single room with radiator and UPVC window.
Bathroom2.29m x 1.4mWhite suite with over bath electric shower unit, fully UPVC clad walls and ceiling with downlighters, grey oak flooring and UPVC window.
EXTERNALLY
Parking & GardensThe front of the property benefits from a block paved driveway and lawned frontage. Gated access leads to the southerly facing rear garden laid to lawn with paved pathways and patio area.
.Mains Utilities
Gas Central Heating
Mains Sewerage
No Known Flooding Risk
No Known Legal Obligations
Standard Broadband & Mobile Signal
No Known Rights of Way
Tenure - Freehold
Council Tax Band B
Auction House DisclaimerNone of the services have been tested. Measurements, where given, are approximate and for descriptive purposes only. Boundaries cannot be guaranteed and must be checked by solicitors prior to exchanging contracts. The details are provided in good faith, are set out as a general guide only and do not constitute any part of a contract. No member of staff has any authority to make or give representation or warranty in relation to this.
DisclaimerEach auction property is offered at a guide price and is also subject to a reserve price. The guide price is the level where the bidding will commence. The reserve price is the seller’s minimum acceptable price at auction and the figure below which the auctioneer cannot sell. The reserve price, which may be up to 10% higher than the guide price, is not disclosed and remains confidential between the seller and the auctioneer. Both the guide price and the reserve price can be subject to change up to and including the day of the auction. The successful buyer pays a £2,000 +vat (total £2,400) Auction Administration Fee.
AGENTS REF:CF/LS/EST240002/26032024
Location
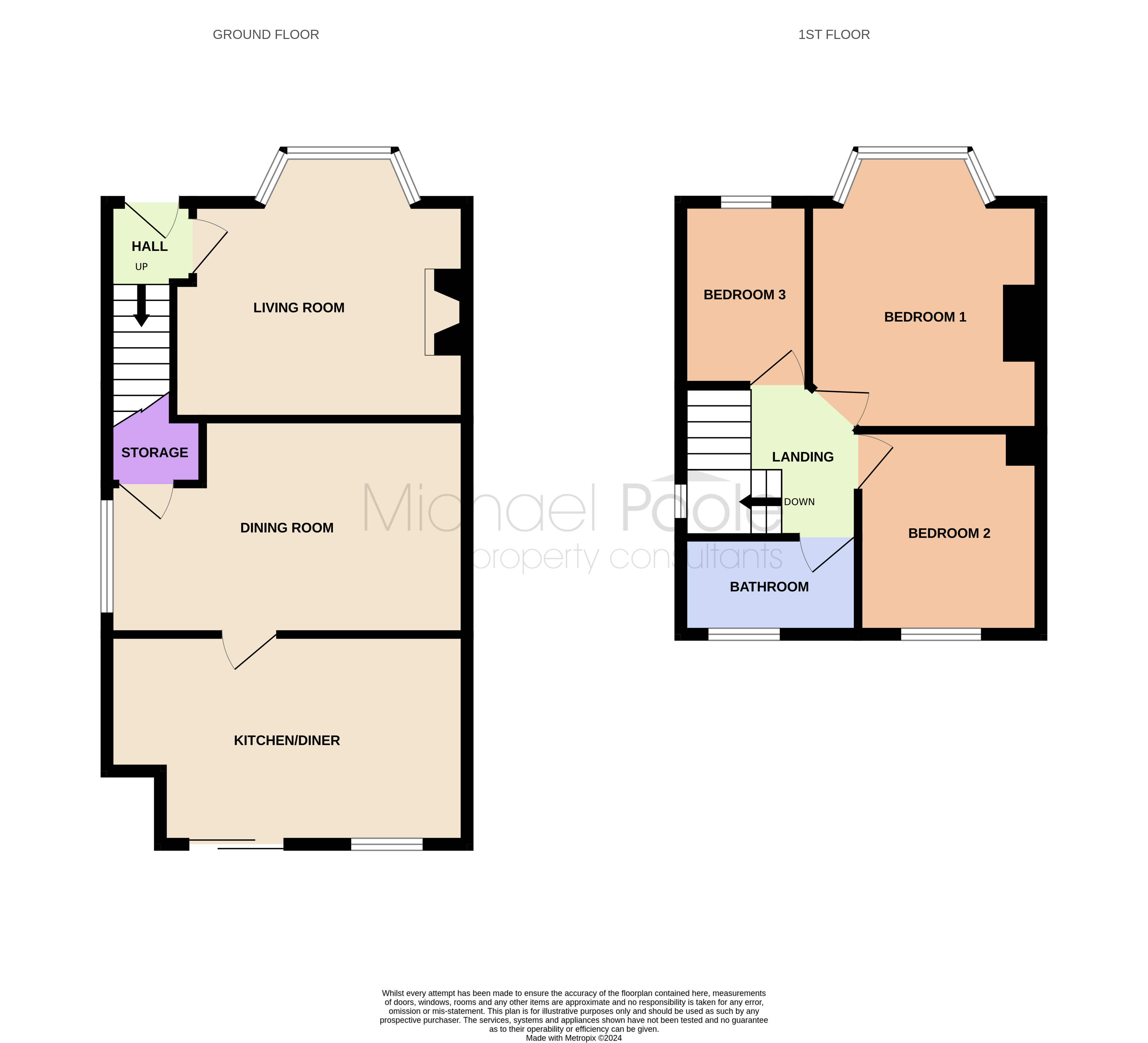
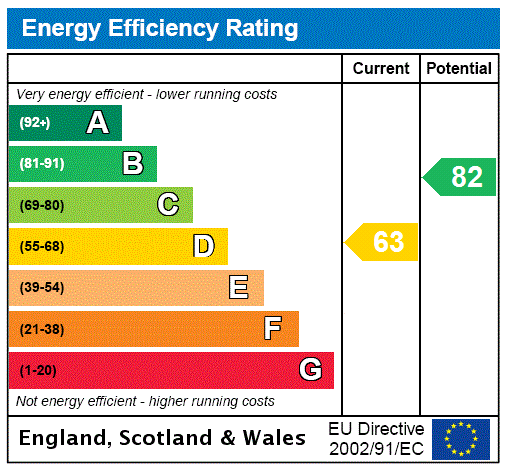



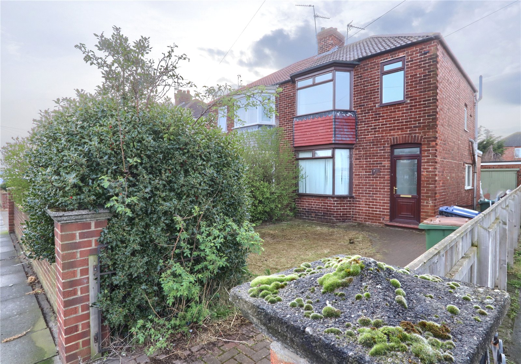
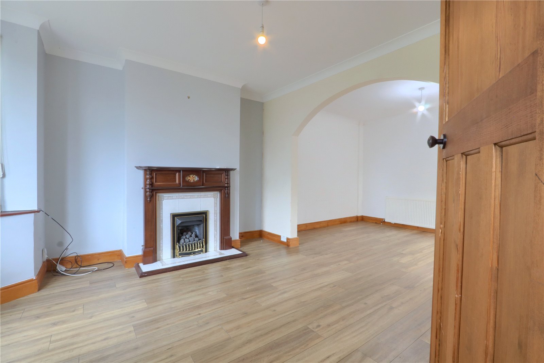
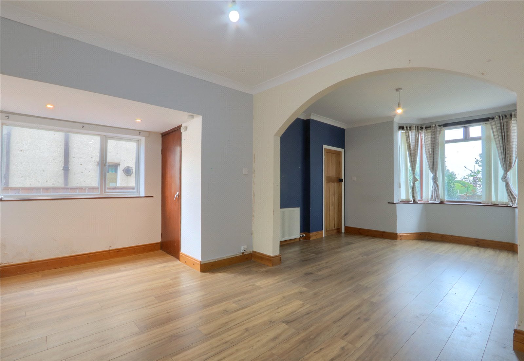
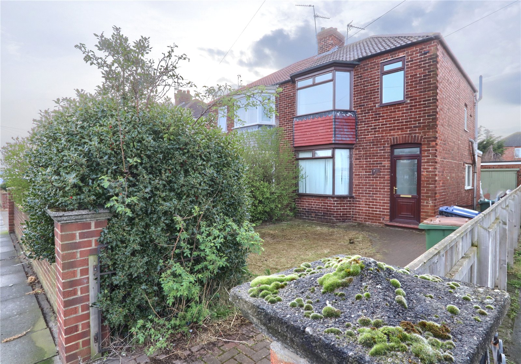
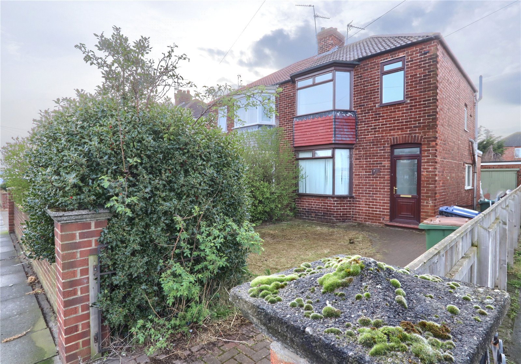
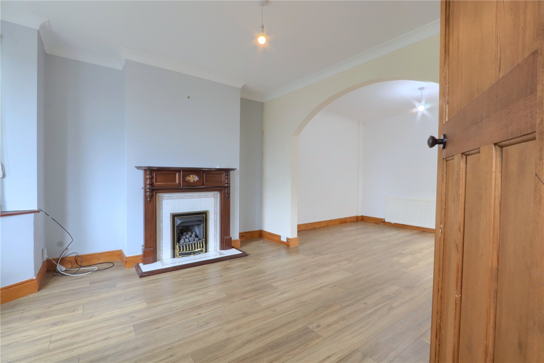
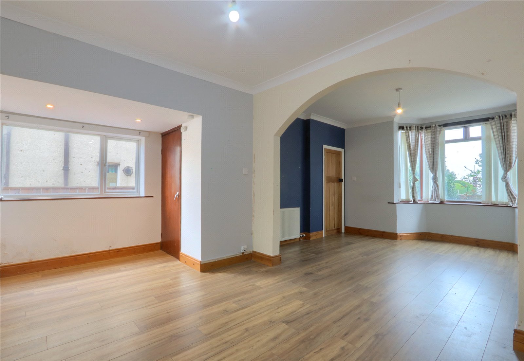
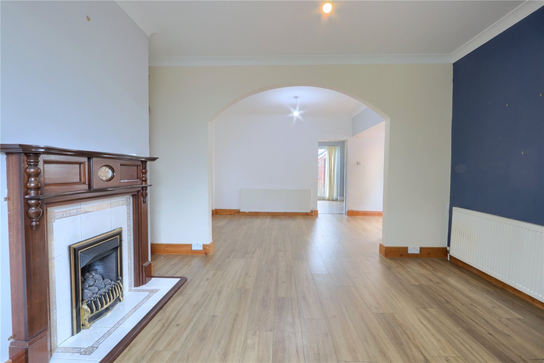
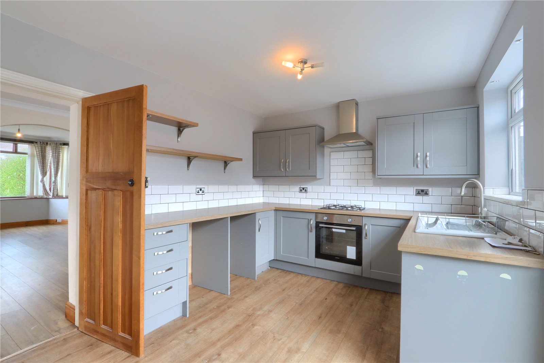
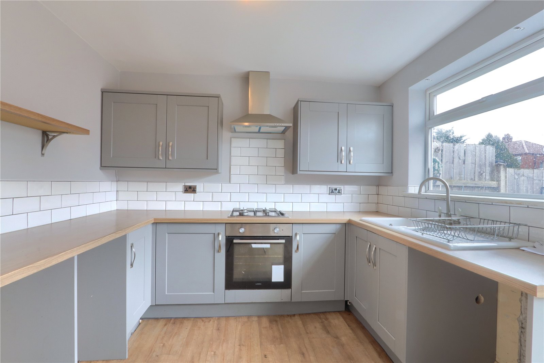
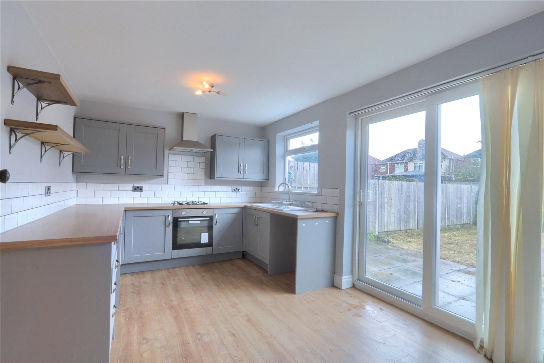
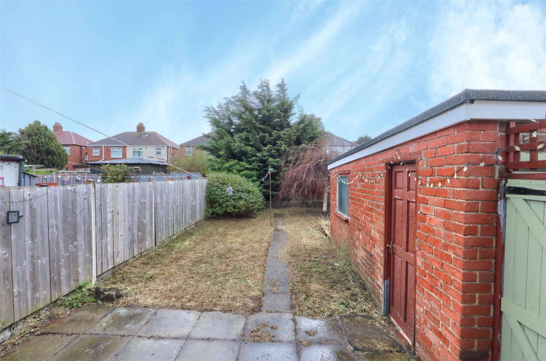
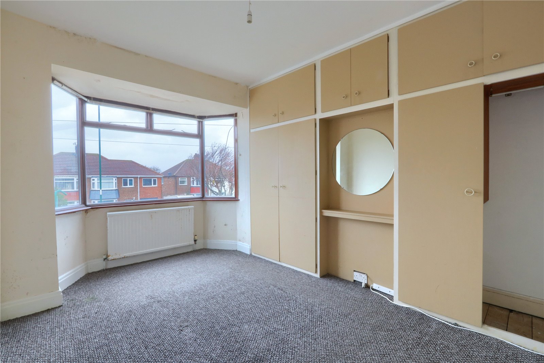
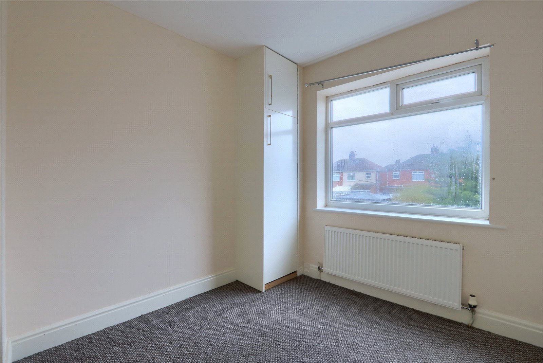
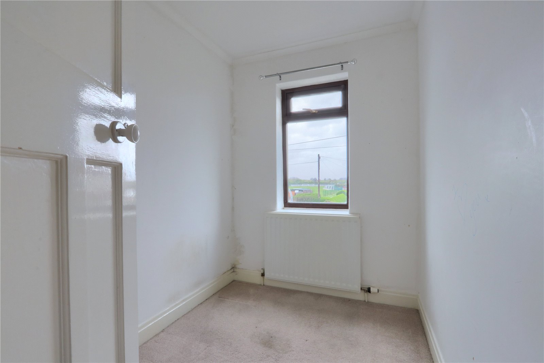
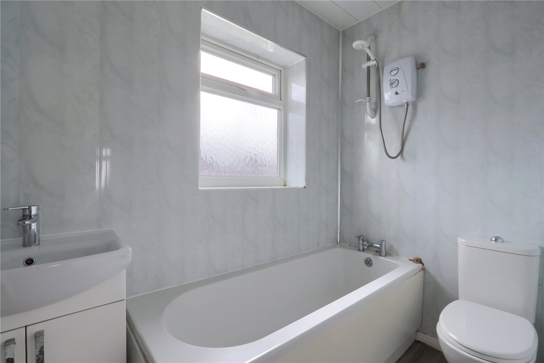
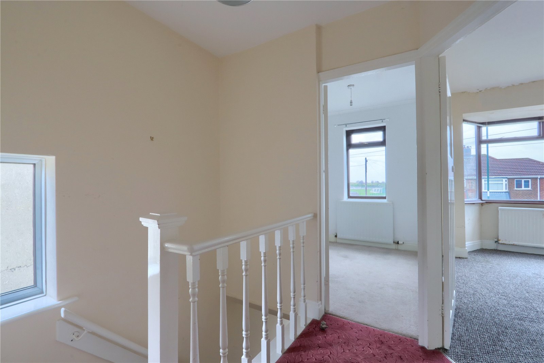
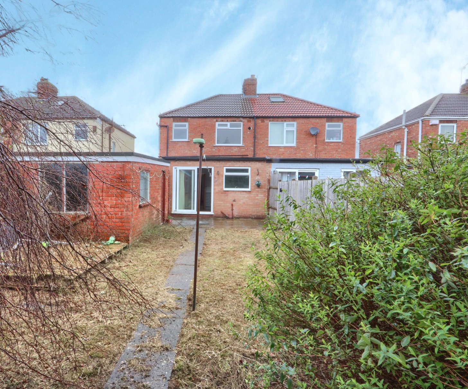
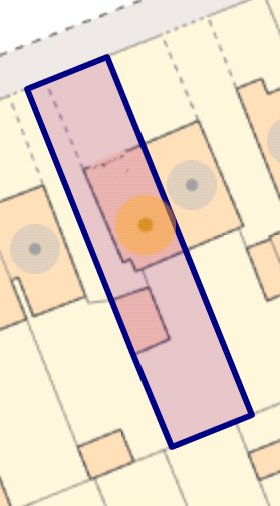
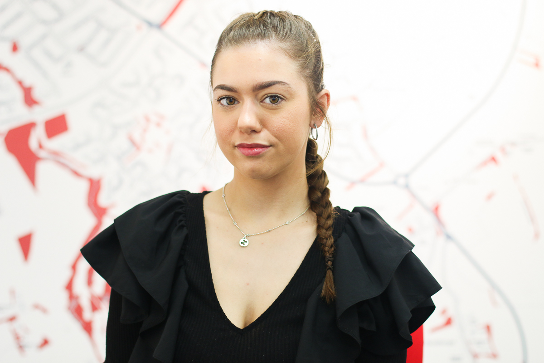
Share this with
Email
Facebook
Messenger
Twitter
Pinterest
LinkedIn
Copy this link