3 bed house for sale in Bristol Avenue, Saltburn-by-the-Sea, TS12
3 Bedrooms
2 Bathrooms
Your Personal Agent
Key Features
- End Terraced Property
- Three Bedrooms
- En-Suite
- Excellent Central Position
- A Fantastic Spacious Family Home
- 24ft Kitchen Diner
- Ground Floor WC
- Garage
- Courtyard Style Rear Garden
Property Description
A Fantastic Characterful Period Property Within Minutes of Saltburn’s Bustling Centre with Brilliant Family Size Rooms Throughout, Many Original Features and Upgraded Modern Style Kitchen Diner with Separate Utility/WC. Externally The Property Also Boasts a Replacement Roof, Neat Front Garden and Rear Courtyard Style Garden Complete with Garage. Early Viewing Is Essential to Fully Appreciate This Family Home.A fantastic characterful period property within minutes of Saltburn’s bustling centre with brilliant family size rooms throughout, many original features and upgraded modern style kitchen diner with separate utility/WC. Externally the property also boasts a replacement roof, neat front garden, and rear courtyard style garden complete with garage. Early viewing is essential to fully appreciate this family home.
Mains Utilities
Gas Central Heating
Mains Sewerage
No Known Flooding Risk
No Known Legal Obligations
Standard Broadband & Mobile Signal
No Known Rights of Way
Tenure - Freehold
Council Tax Band C
GROUND FLOOR
Hall2.03m x 5.28mOriginal stained glass front door to a spacious hall with Bamboo flooring, under stairs storage area, and original panelled doors to the living room, dining room and kitchen diner.
Living Room4.42m x 4.01m increasing to 4.88m into the bay4.42m x 4.01m increasing to 4.88m into the bay
A nicely presented bay windowed room with wood fire surround and wood burning stove with tiled hearth, flooring flows through from the hall, radiator and UPVC window.
Dining Room3.6m x 4.5m increasing to 5.2m into the bay3.6m x 4.5m increasing to 5.2m into the bay
A generous bay windowed room with original wood fire surround and tiled open fireplace, Bamboo flooring, radiator, and original stained glass bay window overlooking the rear garden.
Kitchen Diner2.82m reducing to 1.88m x 6.4m reducing to 3.2m2.82m reducing to 1.88m x 6.4m reducing to 3.2m
A light filled room with a high gloss fitted kitchen with square edge worktops and soft closing doors, integrated fridge freezer, freestanding dual fuel range cooker with five ring gas hob and grey metro tiled splashback, integrated microwave, Bamboo flooring, original stained window, further UPVC window and door to the rear garden, Velux roof window and original panelled door to the utility/WC.
Utility/WC1.9m x 0.66mWith plumbing for washing machine, fully UPVC clad walls, shelved storage and UPVC window.
FIRST FLOOR
Landing2.8m reducing to 0.79m x 3.89m reducing to 2.57m2.8m reducing to 0.79m x 3.89m reducing to 2.57m
With matching panelled doors to all rooms including a walk-in storage area and a lovely original stained window.
Walk-In Storage Area3.66m x 0.97m
Bedroom One3.58m reducing to 3.28m x 3.43m increasing to 4.14m into the bay3.58m reducing to 3.28m x 3.43m increasing to 4.14m into the bay
With neutral decoration, original fireplace, original stained glass bay window overlooking the rear garden, radiator, and panelled door to the en-suite.
En-Suite0.81m x 1.88mWhite suite with electric shower unit, extractor fan, fully UPVC clad walls and ceiling with downlighters, vinyl flooring, chrome ladder radiator, and UPVC window.
Bedroom Two3.66m x 4m increasing to 4.9m into the bay3.66m x 4m increasing to 4.9m into the bay
A nicely presented bay windowed room with neutral decoration, feature wall, radiator, original tiled fireplace, and stained glass windows.
Bedroom Three2.8m x 2.64mCurrently used as a home office with bespoke fitted storage units and desk area, radiator, and stained glass window.
Bathroom1.93m x 3.23mA traditional white suite with separate quadrant thermostatic shower, extractor fan, part tiled walls, vinyl flooring, chrome downlighters, and UPVC window. A storage cupboard houses the Main combi boiler.
EXTERNALLY
GardensA well kept frontage with paving and border planting. The rear garden is fully paved with raised planters, outdoor tap and access to the garage and rear of the property.
Garage2.64m x 4.8mA brick built garage with power and light, double door access and handy side access door. Possible conversion to a studio or workshop space.
.Mains Utilities
Gas Central Heating
Mains Sewerage
No Known Flooding Risk
No Known Legal Obligations
Standard Broadband & Mobile Signal
No Known Rights of Way
Tenure - Freehold
Council Tax Band C
AGENTS REF:CF/LS/RED240364/22042024
Location
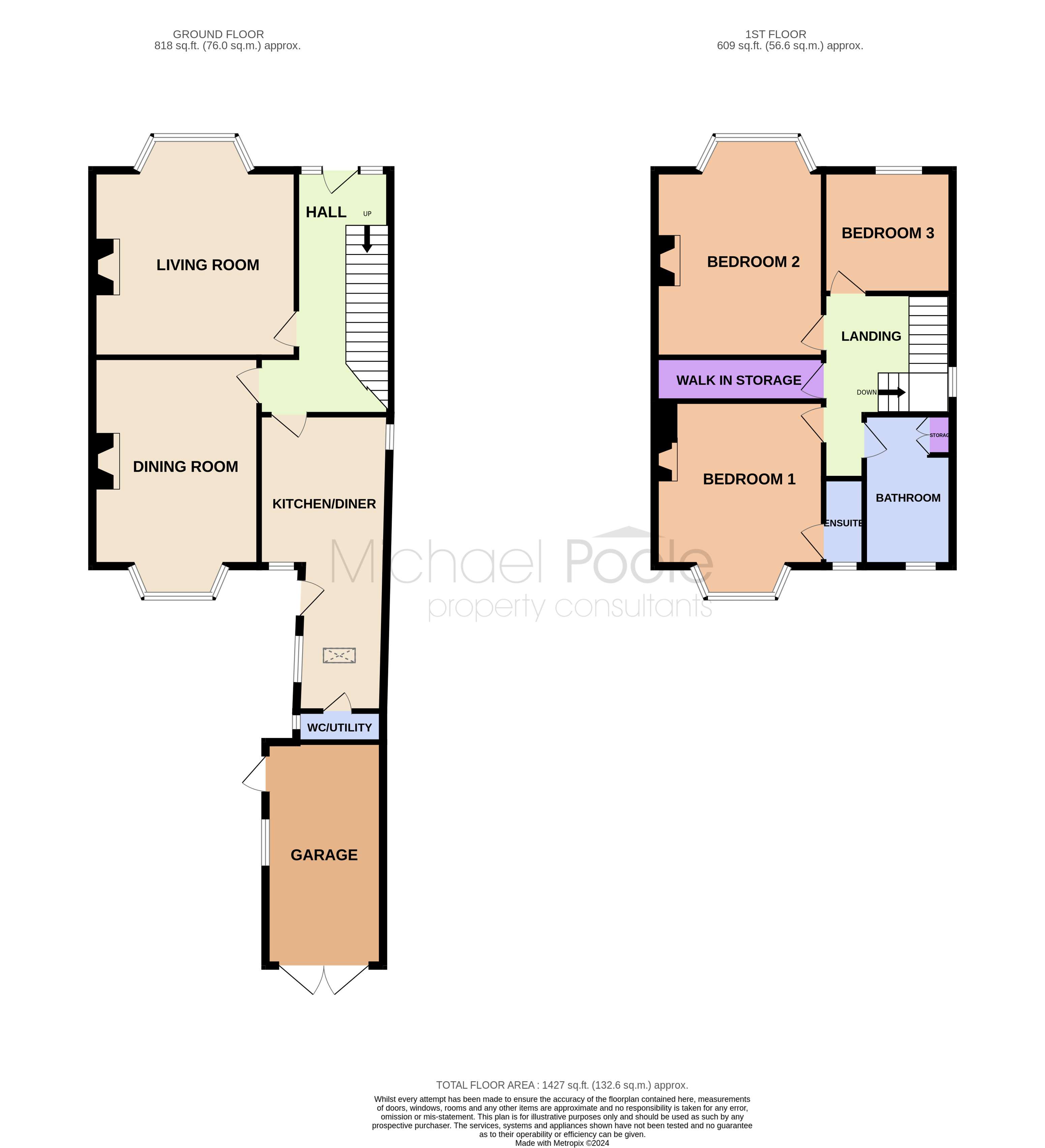
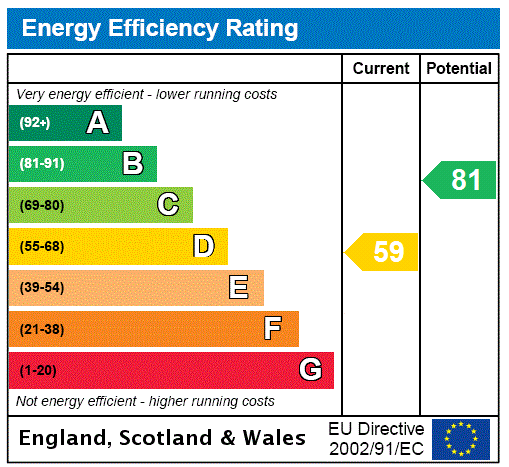



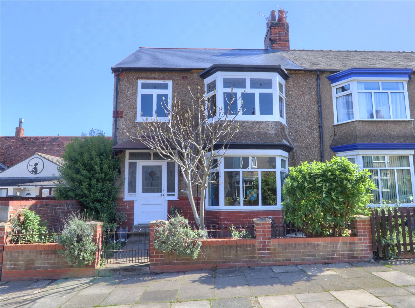
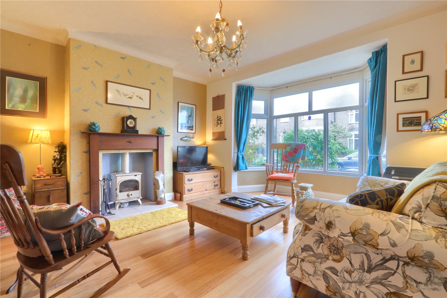
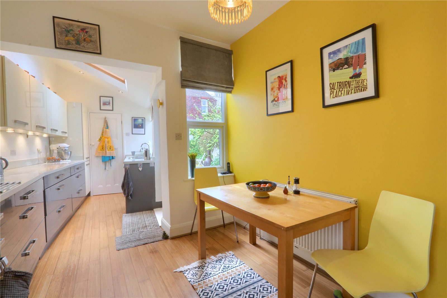
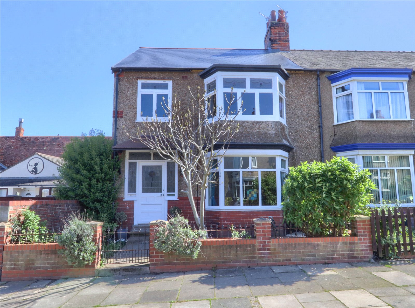
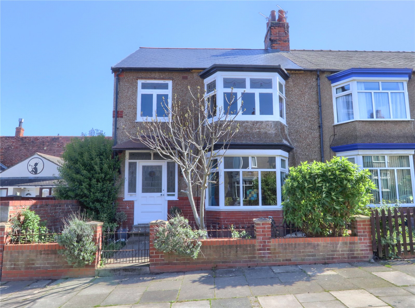
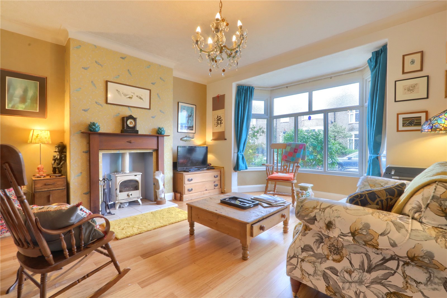
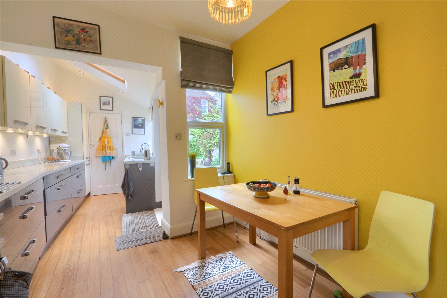
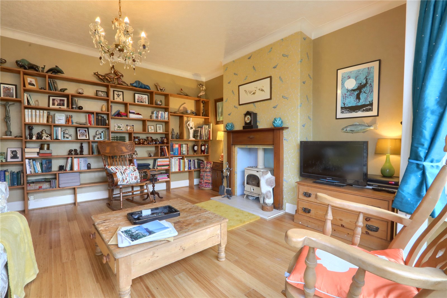
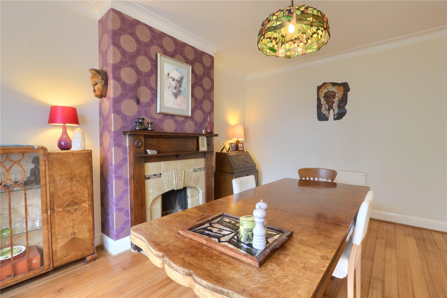
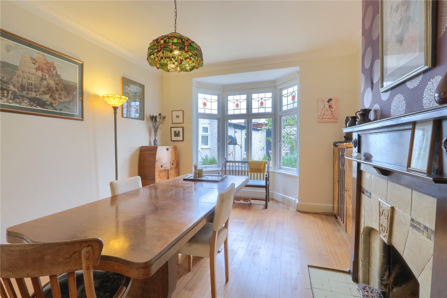
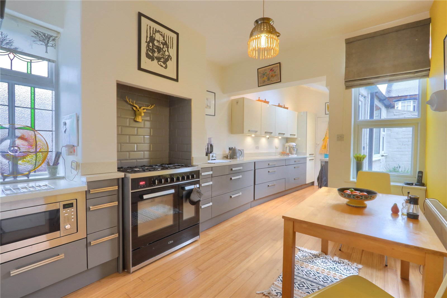
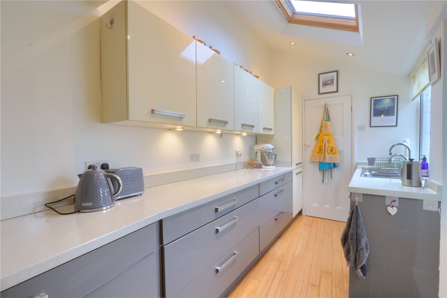
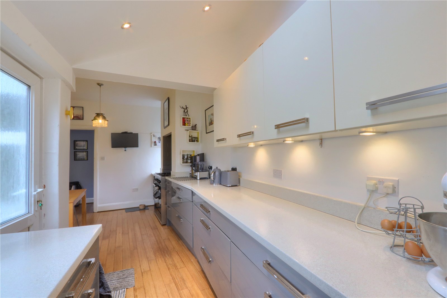
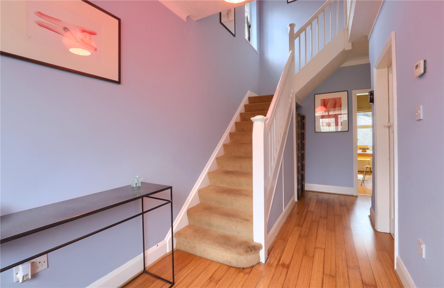
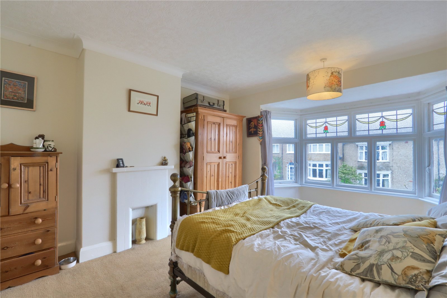
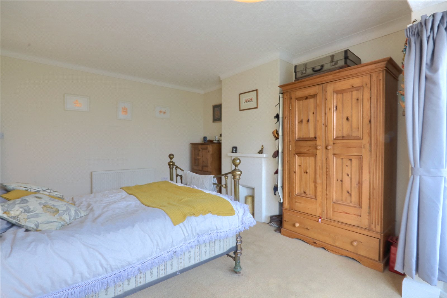
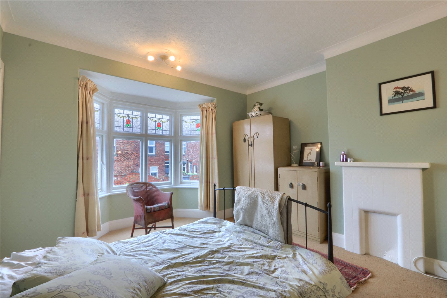
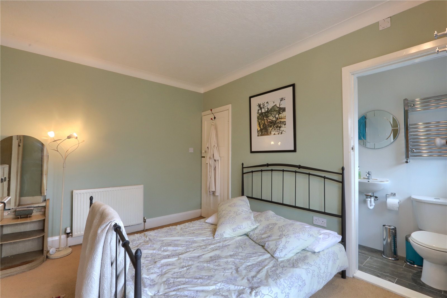
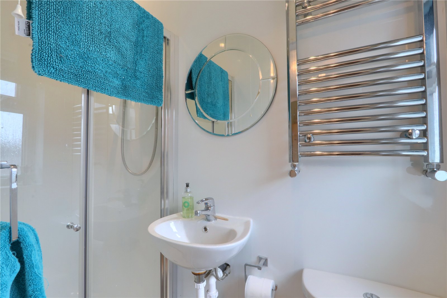
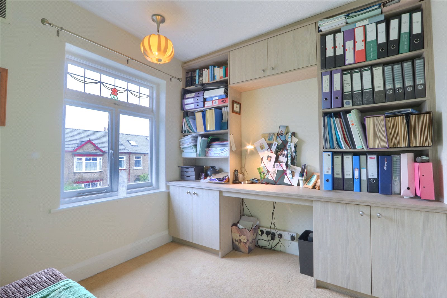
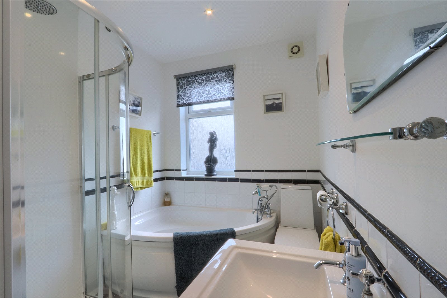
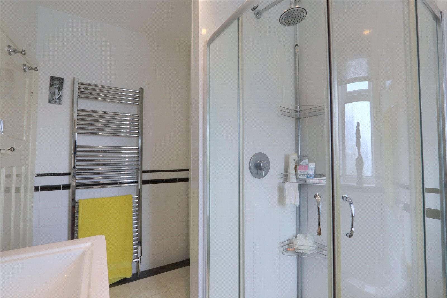
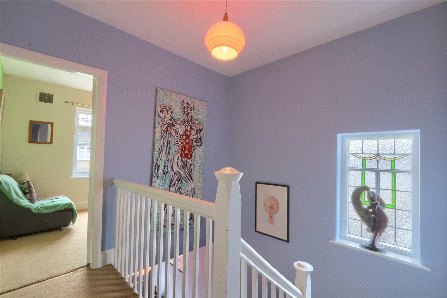
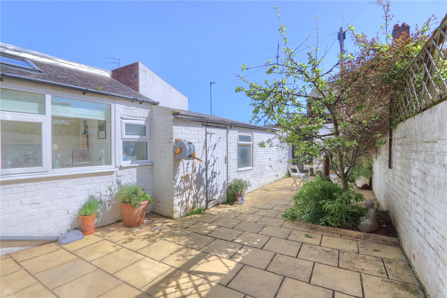
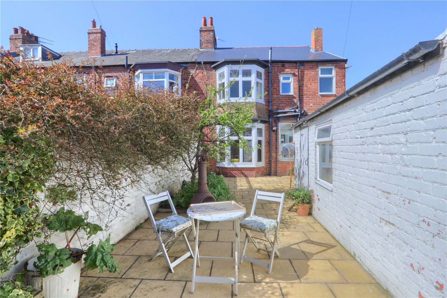
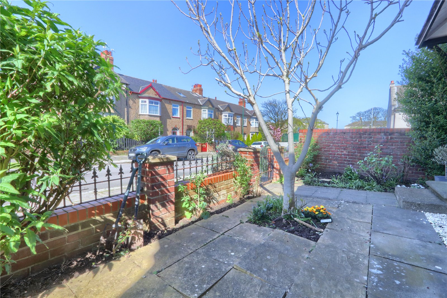
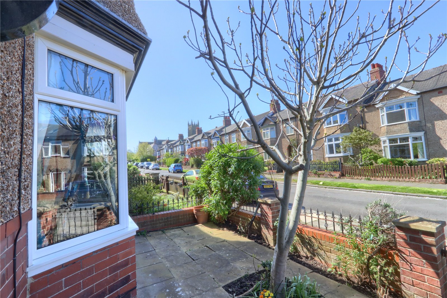
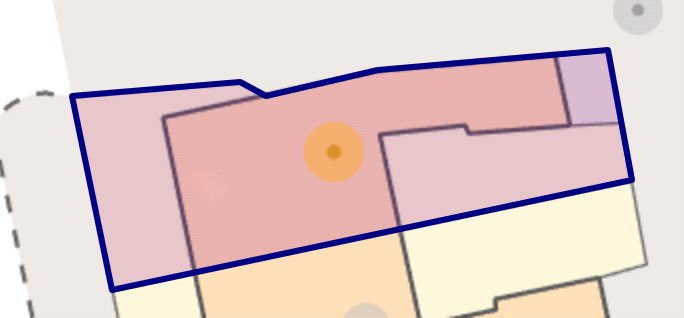

Share this with
Email
Facebook
Messenger
Twitter
Pinterest
LinkedIn
Copy this link