3 bed house for sale
3 Bedrooms
1 Bathrooms
Your Personal Agent
Key Features
- No Chain
- A Prestigious Location Off Darlington Road
- 1930’s Period Features
- Large Conservatory
- All Bedrooms Are a Good Size
- A Stones Throw to Hartburn Primary & Village
- Gorgeous Open-Plan Breakfast Kitchen
- Garage & Block Paved Drive
- Southwest Facing Garden
- New Gas Boiler Installed 2022
Property Description
NO CHAIN. A Prestigious Location Off Darlington Road, This Truly Beautiful Period Home Is Stunning. The Family Sized Accommodation Along with The Garden Are Simply Gorgeous and Should Be Seen to Be Appreciated.A prestigious location off Darlington Road, this truly beautiful period home is stunning. The family sized accommodation along with the garden are simply gorgeous and should be seen to be appreciated.
Of which the accommodation flows in brief, reception hall, WC, breakfast kitchen, lounge, conservatory, three bedrooms and bathroom.
No chain.
Tenure - Freehold
Council Tax Band C
GROUND FLOOR
Entrance HallWith composite entrance door, old school style radiator, solid oak flooring, oak staircase to the first floor, and double glazed window to the side aspect.
Lounge3.45m x 3.25mWith double glazed bay window to the front aspect, Karndean flooring, period style tile fireplace with matching hearth and open grate, coving to ceiling, deep skirting boards, picture rail, and access to the entrance hall and kitchen diner.
Open Plan Kitchen Diner Kitchen Area2.95m x 2.1m Plus 4m x 3.45m in the Dining Area9'8 x 6'11 Plus 13'1 x 11'4 in the Dining Area
With a generous range of wall, drawer, and floor units with plinth heater, Karndean flooring, range cooker with overhead extractor hood (to be included), inset sink and drainer unit with mixer tap, central island with plinth heater, American style fridge freezer, and washing machine (to be included). Stovax wood fireplace with slate detailed surround, coving to ceiling, picture rail, double glazed window to the side aspect and French doors to the conservatory.
Conservatory4.83m x 3.5mWith Karndean flooring, double glazed windows overlooking the rear garden, and French doors open to decking area.
Cloakroom/WCWith double glazed window to the side aspect, low level WC and wash hand basin.
FIRST FLOOR
LandingWith double glazed window to the front aspect.
Bedroom One3.48m x 3.3mWith double glazed bay window to the front aspect, picture rail, period style fireplace with open grate, built-in cupboard to alcove and radiator.
Bedroom Two3.94m x 2.97mWith double glazed window to the rear aspect, radiator, picture rail, fitted wardrobes and period tiled fireplace with open grate.
Bedroom Three2.3m x 2.3mWith double glazed window to the rear aspect and radiator.
Family BathroomWith two double glazed windows to the side aspect, side panelled bath with shower over, Victorian style towel rail and radiator, low level WC, pedestal wash hand basin, tiling to walls, spotlights to ceiling and extractor fan.
EXTERNALLY
Parking, Garage & GardenExternally there is a double width block paved driveway (no drop in kerb) leading to a detached garage housing a dryer (to be included) and gated access to the rear garden. The rear garden is south westerly facing and has raised decking area, shaped lawn, gravelled borders, and a selection of shrubs and trees.
Tenure - Freehold
Council Tax Band C
AGENTS REF:LJ/LS/STO230524/04082023
Virtual Tour
Location
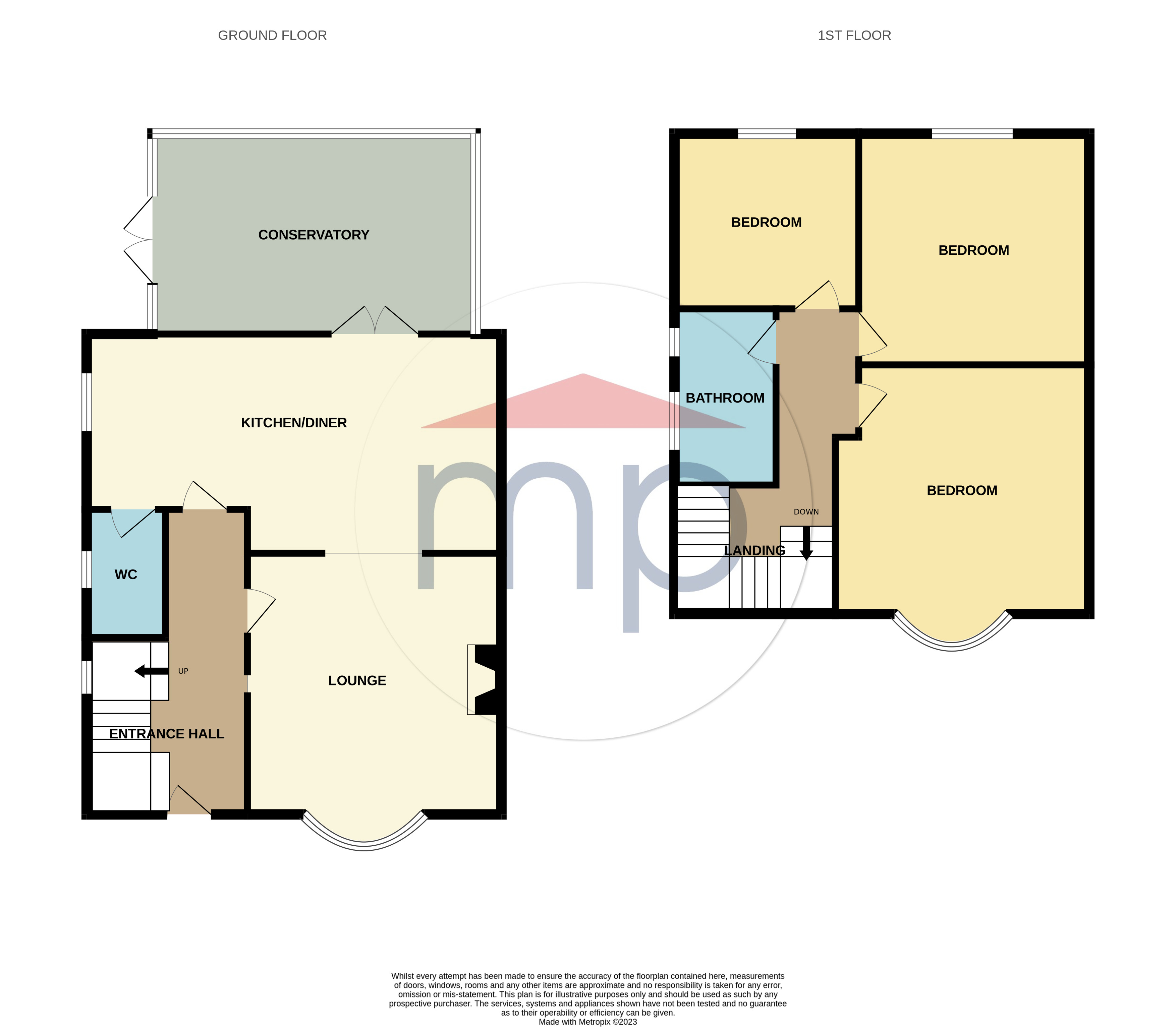
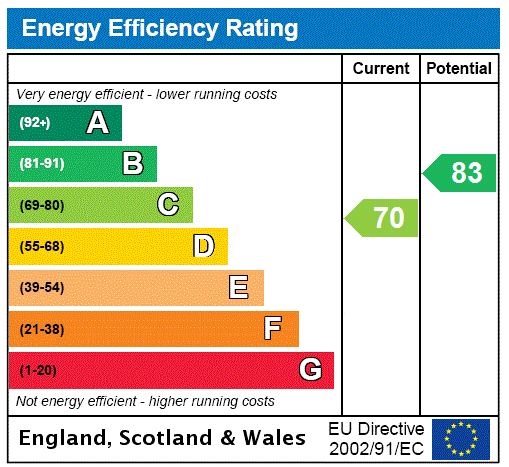



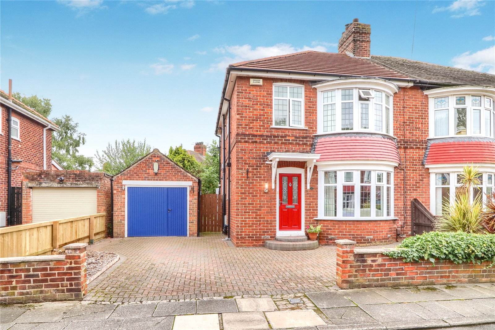
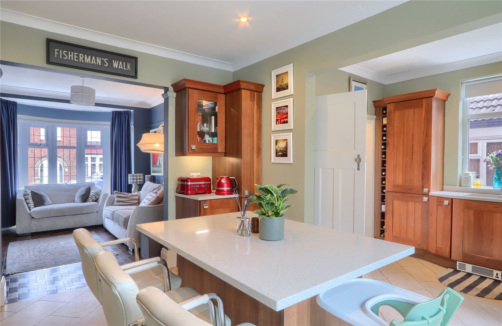
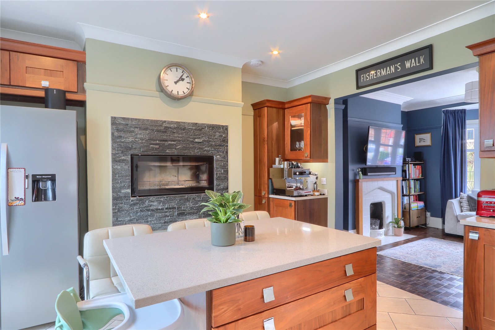
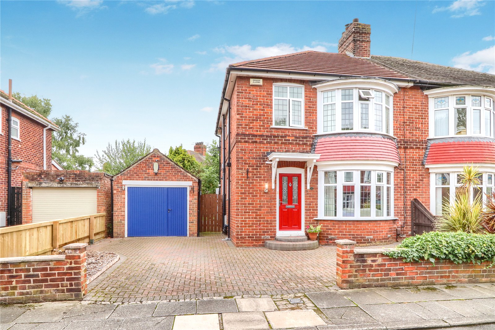
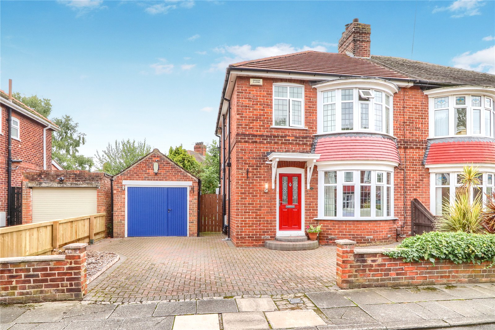
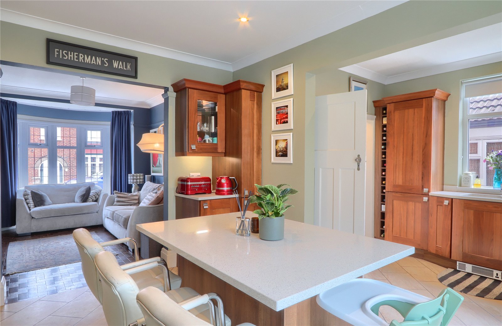
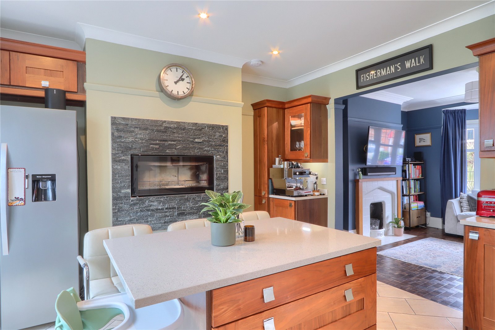
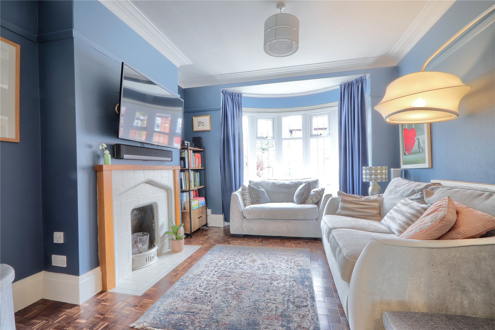
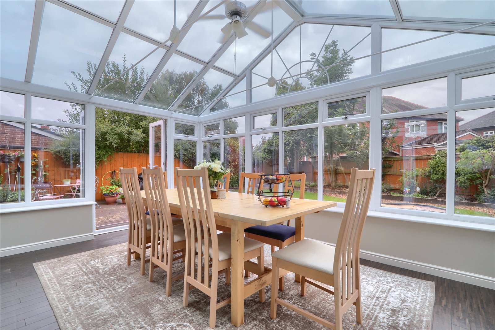
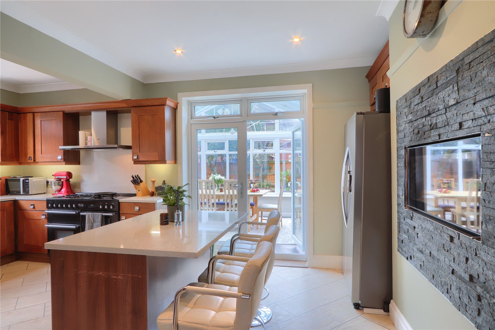
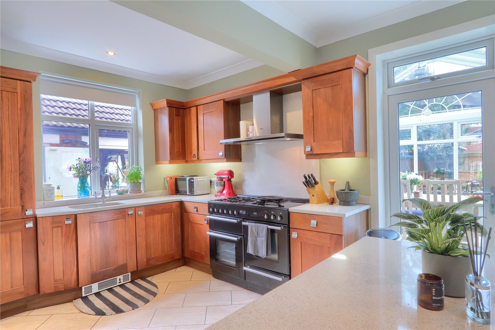
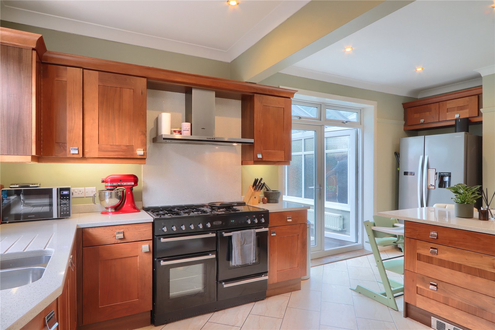
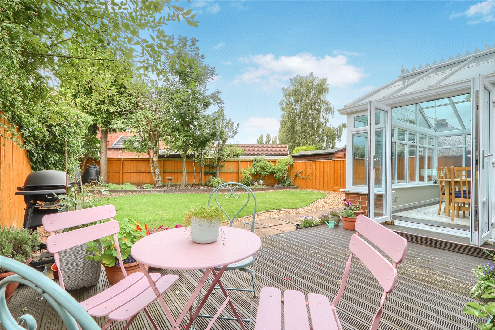
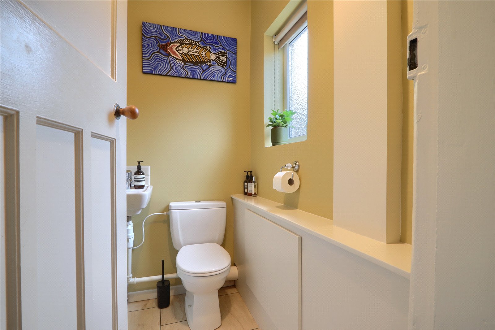
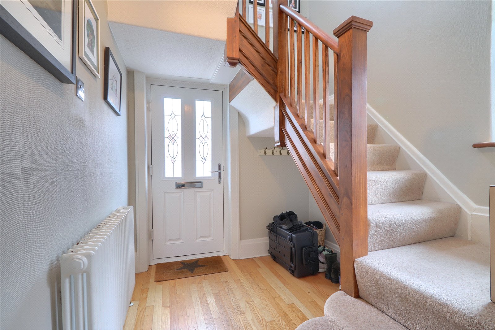
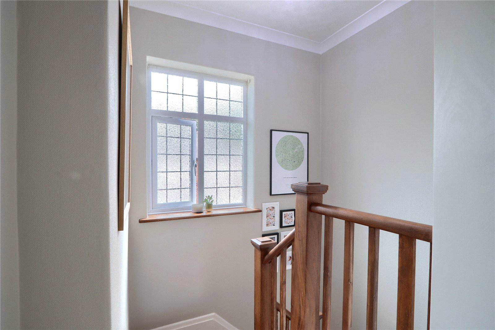
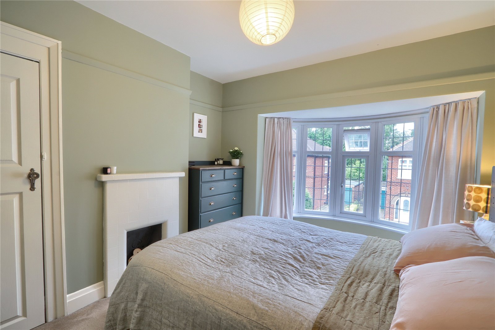
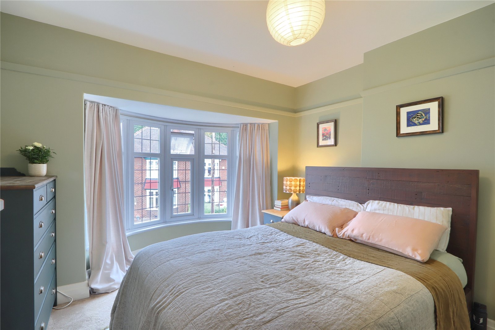
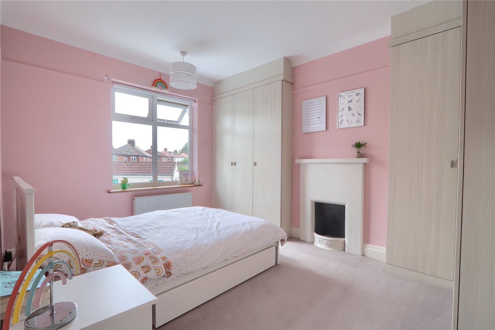
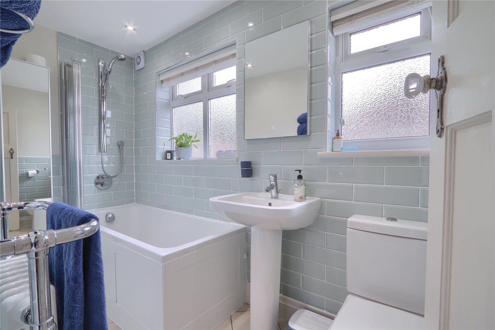
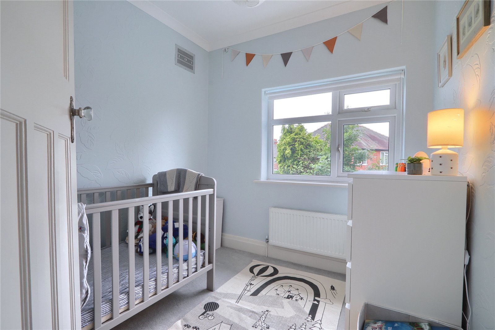
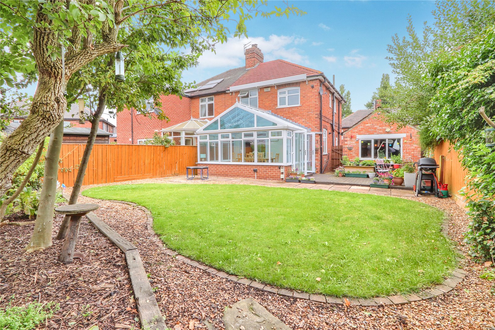

Share this with
Email
Facebook
Messenger
Twitter
Pinterest
LinkedIn
Copy this link