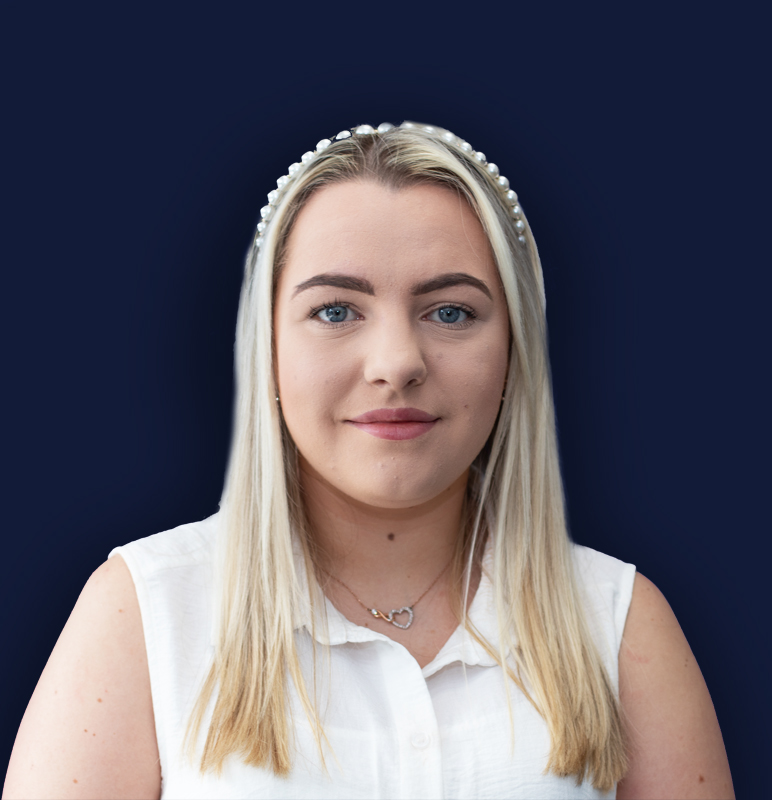3 bed house for sale
3 Bedrooms
3 Bathrooms
Your Personal Agent
Key Features
- Three Bedroom Detached Property
- En-Suite Shower Room
- Excellent Corner Plot
- Popular Convenient Location
- Converted Garage
- 18ft Lounge Diner
- Double Imprinted Driveway
- Gardens
Property Description
Sitting On an Excellent Corner Plot This Three Bedroom Detached Family Home Is Ideal for A First Time Buyer or Growing Family. Benefits From a Generous 18ft Lounge/Diner and A Versatile Converted Garage Space Currently Used as A Utility Room. Brilliant For Transport Links, Schooling and Local Amenities. Early Viewing Is Advised.Sitting on an excellent corner plot this three bedroom detached family home is ideal for a first time buyer or growing family. Benefits from a generous 18ft lounge/diner and a versatile converted garage space currently used as a utility room. Brilliant for transport links, schooling, and local amenities. Early viewing is advised.
Tenure - Freehold
Council Tax Band C
GROUND FLOOR
Hall0.86m x 4.14mWith part glazed composite entrance door, neutral décor including carpet, radiator, and doors to all rooms.
WC1.42m x 0.94mWhite suite with tiled splashback, radiator, tiled flooring, and extractor fan.
Lounge/Diner5.64m x 3.4mAn excellent family size room with modern style decoration and grey carpet, radiator, staircase to the first floor, UPVC window and sliding door to the rear garden.
Kitchen2m x 2.97mA shaker style fitted kitchen with slimline roll edge worktops and stainless steel sink unit, integrated Hotpoint electric oven and gas hob with extractor hood, plumbing for washing machine, part tiled walls, wall mounted Ideal Logic combi boiler, radiator, tiled flooring and UPVC window.
Utility Room2.4m x 5.1m increasing to 5.64m into the bowincreasing to 18'6 into the bow
A versatile space currently used as a utility, however, could be used for a multitude of uses with high gloss grey storage units and UPVC bow window.
FIRST FLOOR
Master Bedroom3.8m including wardrobes x 3m12'6 including wardrobes x 9'10
A nicely presented bedroom with masses of wardrobes storage, radiator, UPVC window and door to the en-suite.
En-Suite1.68m x 1.65mTraditional white suite with thermostatic shower unit, extractor fan, part tiled walls, radiator, tiled flooring and UPVC window.
Bedroom Two2.72m x 3.53mA roomy double room with feature wall and grey oak laminate flooring, radiator and UPVC window overlooking the rear garden.
Bedroom Three2.8m x 2.4mCurrently used as a double room with feature wall, radiator and UPVC window overlooking the rear garden.
Bathroom1.68m x 2.24mWhite suite with over bath thermostatic shower, extractor fan, part UPVC clad walls, radiator, tiled flooring and UPVC window.
EXTERNALLY
Parking & GardensThe front of the property benefits from a double imprinted driveway, lawned frontage and gated access to the rear garden. To the rear there is a westerly facing garden with concrete imprinted pathways and patio area, lawn, storage shed and gated access to the driveway.
Tenure - Freehold
Council Tax Band C
AGENTS REF:CF/LS/RED230191/31032023
Location


























Share this with
Email
Facebook
Messenger
Twitter
Pinterest
LinkedIn
Copy this link