3 bed house for sale in Brambling Drive, Guisborough, TS14
3 Bedrooms
2 Bathrooms
Your Personal Agent
Key Features
- A Modern Three Bedroom Semi Detached House Built by Taylor Wimpey
- Still Under NHBC Warranty
- Modern Open Plan Kitchen Diner
- Ground Floor Cloakroom/WC
- Separate Living Room
- Master Bedroom with Built-In Wardrobes & Modern En-Suite Shower Room
- Two Further Generous Size Bedrooms
- Modern Family Bathroom
- Driveway Leading to A Single Garage
- Neat Front & Rear Gardens
Property Description
Appealing To a Variety of Buyers, This Three Bedroom Semi-Detached House Occupies a Prominent Corner Plot Within This Popular, Modern Development Built by Taylor Wimpey. Internal Viewing Is Advised to Appreciate All This Home Has to Offer.With front and rear gardens and a driveway providing off-street parking leading to a single attached garage. Spacious, Internally, the entrance hall leads you into the comfortable living room. To the rear the open plan kitchen diner with a generous range of fitted units and double-glazed French doors leading out to the rear garden and patio. The kitchen offers a built-in double oven and hob, integrated fridge/freezer, dishwasher, washing machine, plus a useful larder cupboard and handy ground floor cloakroom/WC. Up the stairs to the first floor there are three generous bedrooms with the master having an en-suite with double shower and sliding door fitted wardrobes. The family bathroom features a white three-piece suite including a shower over the bath. This property is well placed for access to schooling, amenities, and road links. Viewing is advised to appreciate all this home has to offer.
Tenure - Freehold
Council Tax Band C
GROUND FLOOR
Entrance Hall'
Lounge3.69m x 4.24m
Kitchen Diner4.7m reducing to 1.75m x 4m reducing to 2.89m4.7m reducing to 1.75m x 4m reducing to 2.89m
Cloakroom/WC1.86m x 1.06m
FIRST FLOOR
Landing'
Master Bedroom2.95m x 3.46m
En-Suite1.68m x 1.77m
Bedroom Two2.63m x 3.35m
Bedroom Three2.03m x 3.58m
Bathroom1.7m x 2.08m
EXTERNALLY
Gardens & GarageExternally there is a neat front garden laid to lawn and a paved pathway to the entrance door. A driveway provides off-road parking and leads to a single attached garage. Side gated access leads to the wall enclosed, landscaped rear garden with a feature gravelled flowerbed with a variety of established shrubs, and a paved patio area. The rear garden boasts a pleasant southeast aspect.
Tenure - Freehold
Council Tax Band C
AGENTS REF:JF/LS/NUN230756/13122023
Location
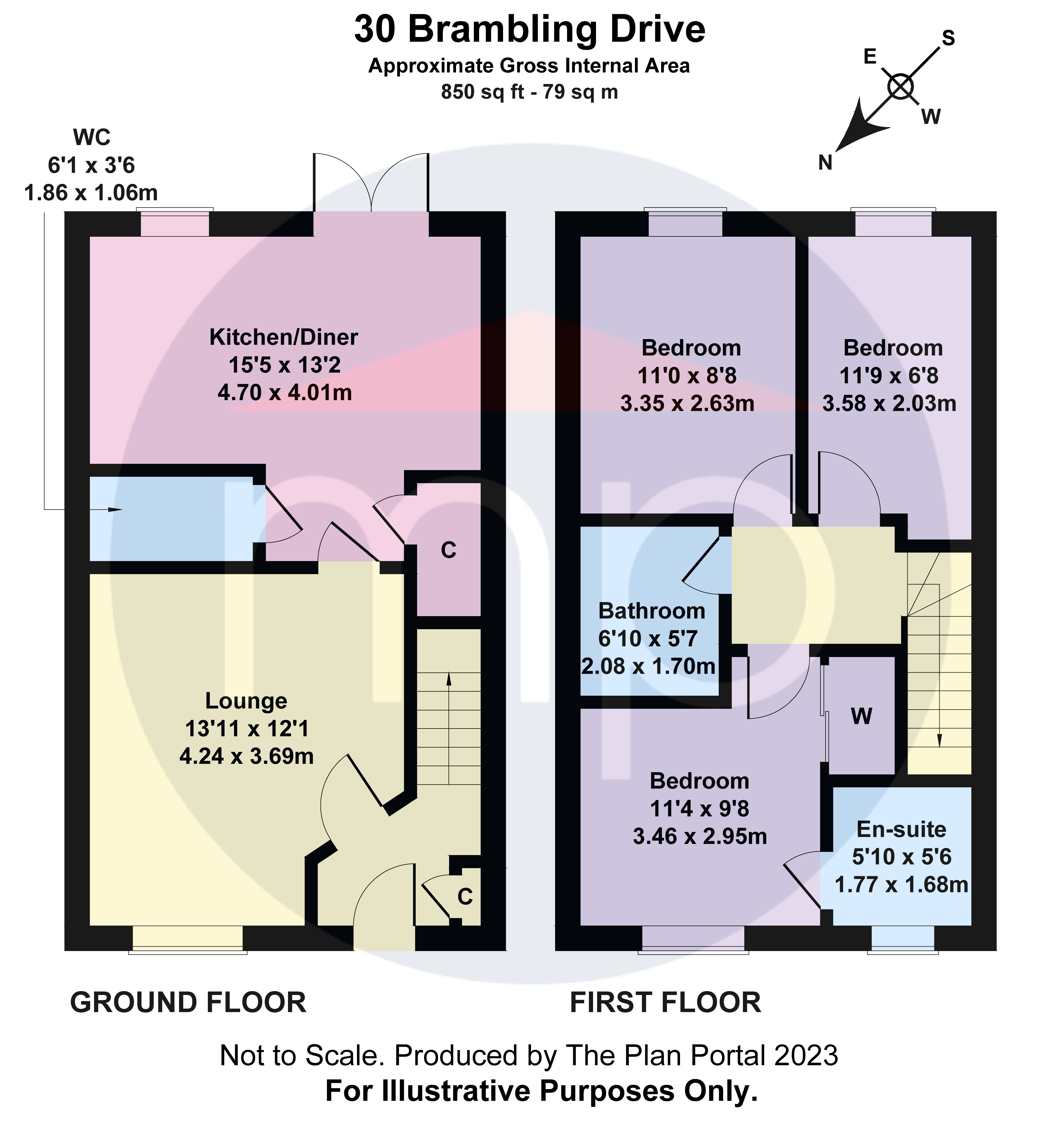
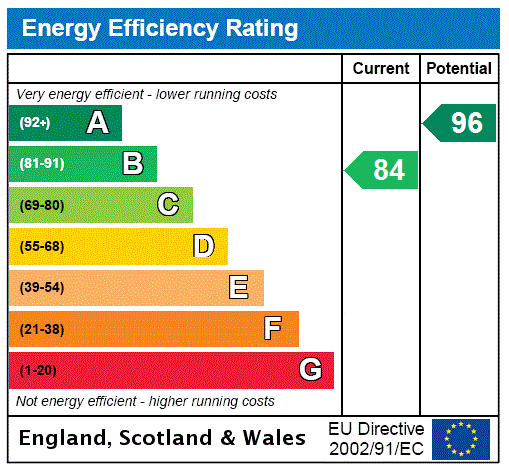



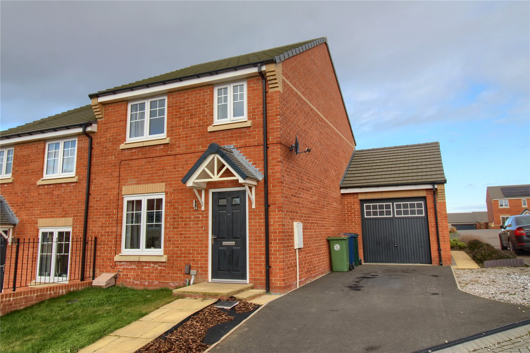
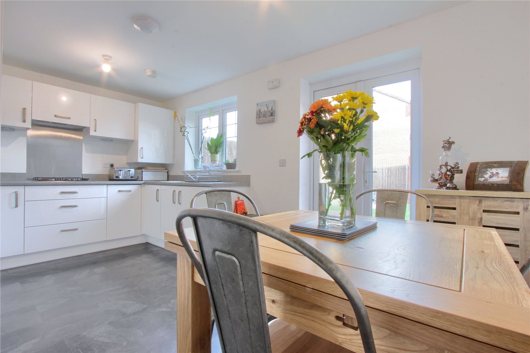
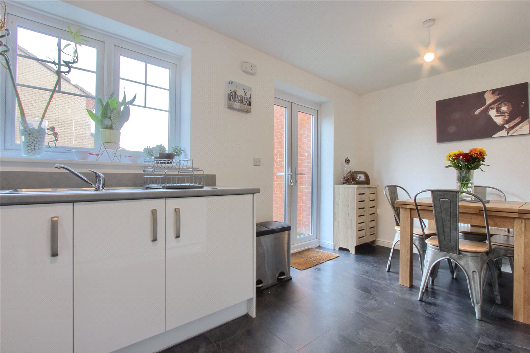
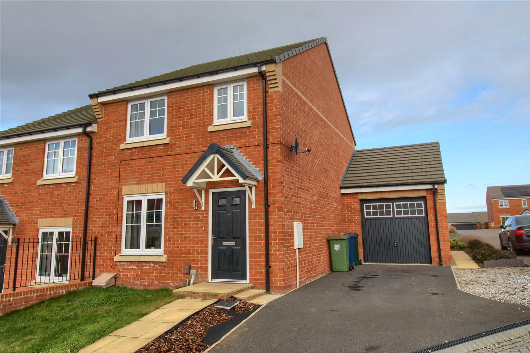
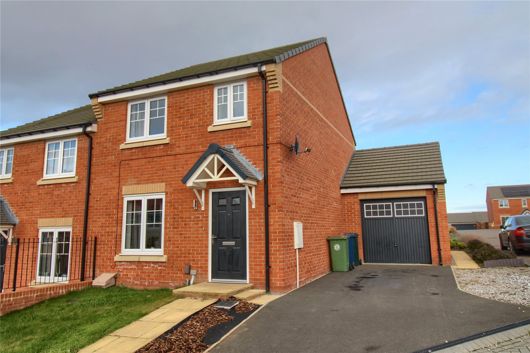
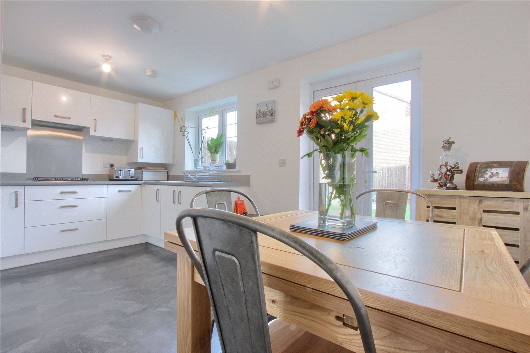
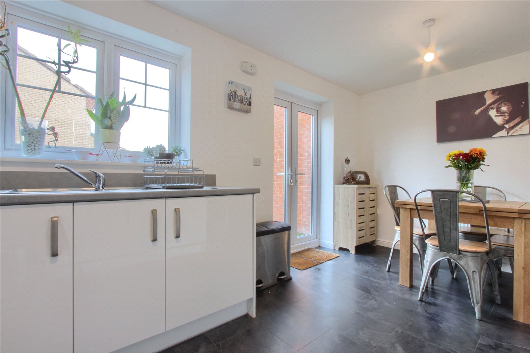
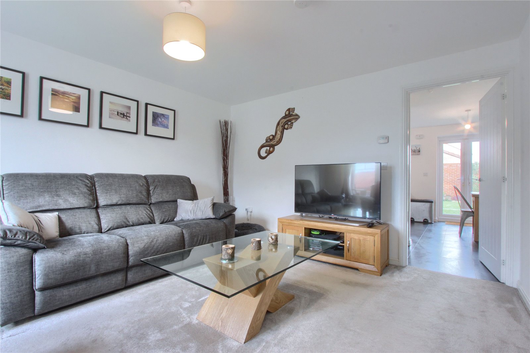
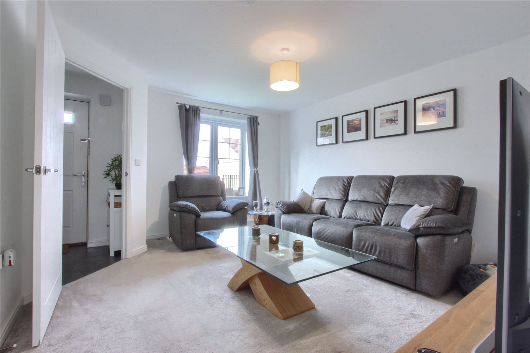
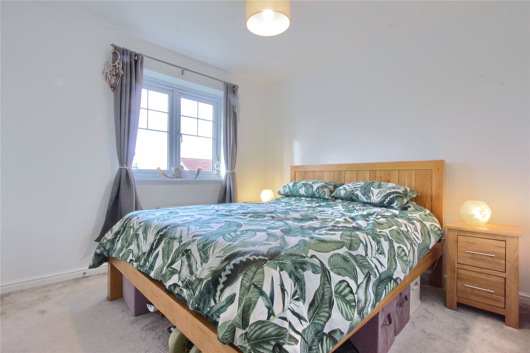
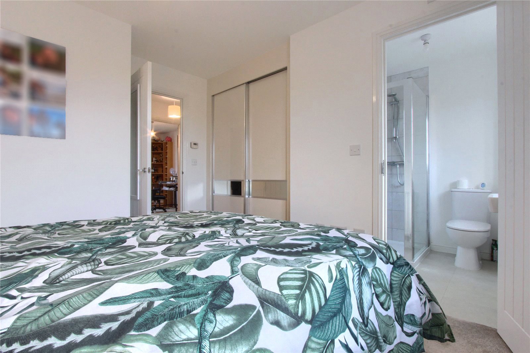
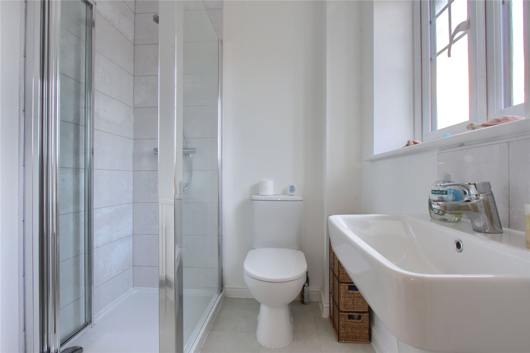
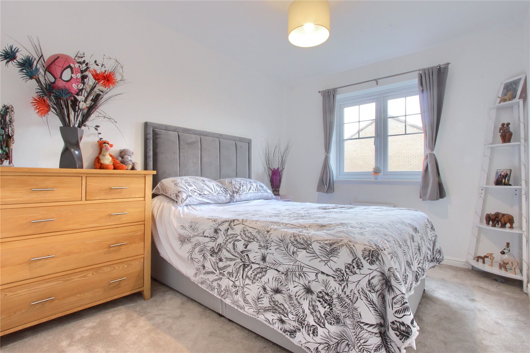
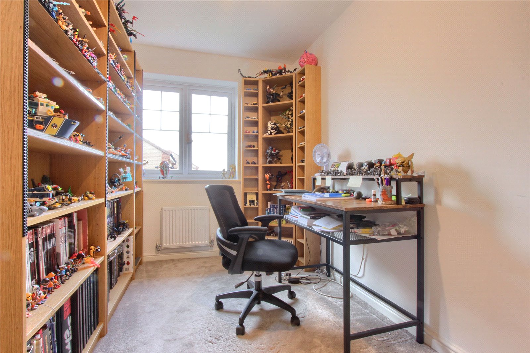
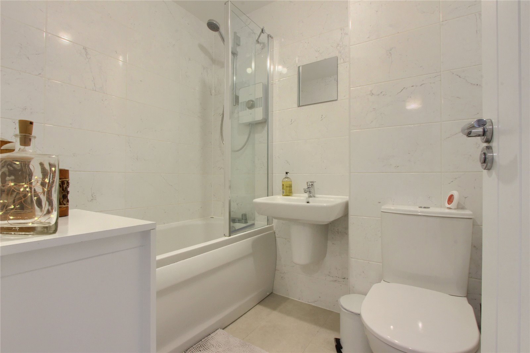
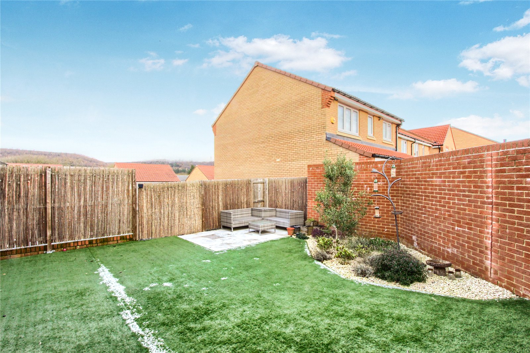
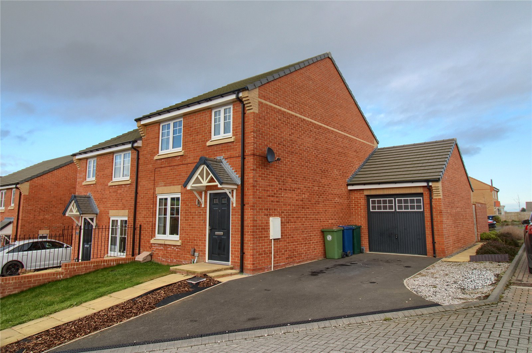
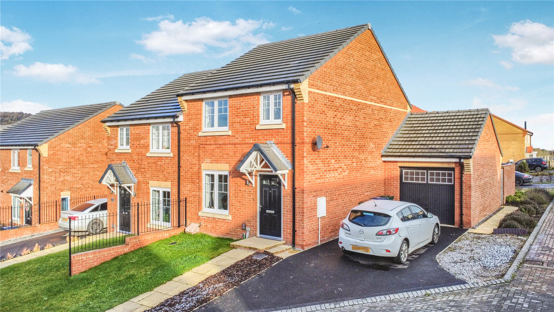
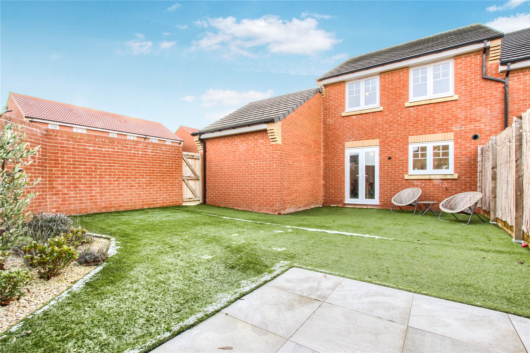
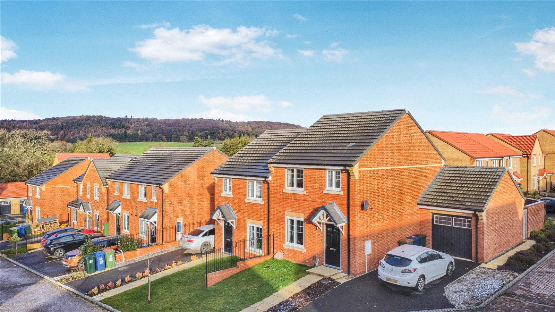

Share this with
Email
Facebook
Messenger
Twitter
Pinterest
LinkedIn
Copy this link