3 bed house for sale in Braeside, Kirklevington, TS15
3 Bedrooms
2 Bathrooms
Your Personal Agent
Key Features
- An Individually Designed 3/4 Bedroom Detached Home Offered with NO ONWARD CHAIN Set Within the Popular Village of Kirklevington
- Occupying A Prominent Corner Site at The Junction of Braeside & Forest Lane with Attractive Established Gardens to Front, Side & Rear, Driveway & Garage
- Bright & Airy Lounge with Windows to Three Elevations & Separate Dining Room Which Could Be a Fourth Bedroom
- Redesigned Kitchen with High Gloss Fitted Units & Built-In Oven & Hob
- Bathroom with White Three Piece Suite & Part Tiled Walls
- One Ground Floor Bedroom with Two on The First Floor, With the Master Having an Impressive En-Suite Shower Room
- Gas Central Heating System & Replacement Double Glazing
- Desirable Village with A Highly Regarded Junior School & Excellent Commuting Access Via the A19 Road Network
Property Description
An Individually Designed 3/4 Bedroom Detached Home Offered with NO ONWARD CHAIN Set Within the Popular Village of Kirklevington, Occupying A Prominent Corner Site at The Junction of Braeside & Forest Lane with Attractive Established Gardens to Front, Side & Rear, Driveway & Garage.GROUND FLOOR
Entrance Lobby'
Entrance Hallway'
Lounge6.07m x 4.86m
Dining Room/Bedroom4.57m reducing to 3.67m x 4.25m4.57m reducing to 3.67m x 4.25m
Kitchen4.82m x 3.09m
Bedroom Three4.25m reducing to 2.59m x 3.62m4.25m reducing to 2.59m x 3.62m
Walk-In Store/Utility2.23m x 1.67m
Bathroom2.61m x 2.42m
FIRST FLOOR
LandingWith storage and WC.
Bedroom One7.07m reducing to 4.79m x 3.86m7.07m reducing to 4.79m x 3.86m
Fitted wardrobes.
En-Suite Shower Room2.23m x 2.23m
Bedroom Two4.83m x 3.65m
EXTERNALLY
Gardens & GarageThe property occupies a delightful corner site at the junction of Braeside and Forest Lane. There is a low maintenance front garden with pathway to the front entrance and a driveway leading to the garage with up and over door, power points and lighting. To the rear there a lawned area with shrub borders. There is a generous area of garden to the side of the property with a gravelled area, paved patio, and an abundance of established shrubs.
Tenure - Freehold
Council Tax Band E
AGENTS REF:DC/LS/YAR230078/20062023
Location
More about Yarm
There are a wide range of shops, bars and restaurants in Yarm that draw custom from the rest of Teesside and across the UK.
Michael Poole in Yarm are now the most established Estate Agents in Yarm having opened their prominent High Street branch in 1998.
There is a very experienced team in place handling the sale of homes from under £100,000 to well over £1 million.
Derek Chalmers who is a Regional Director with the firm carries out the property valuations and has done so for over....
Read more about Yarm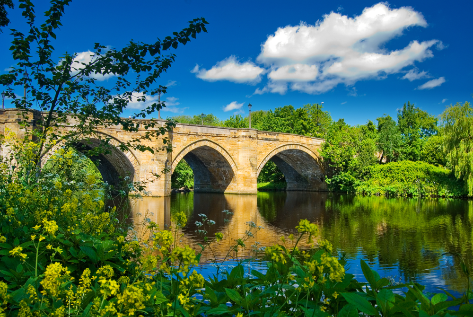
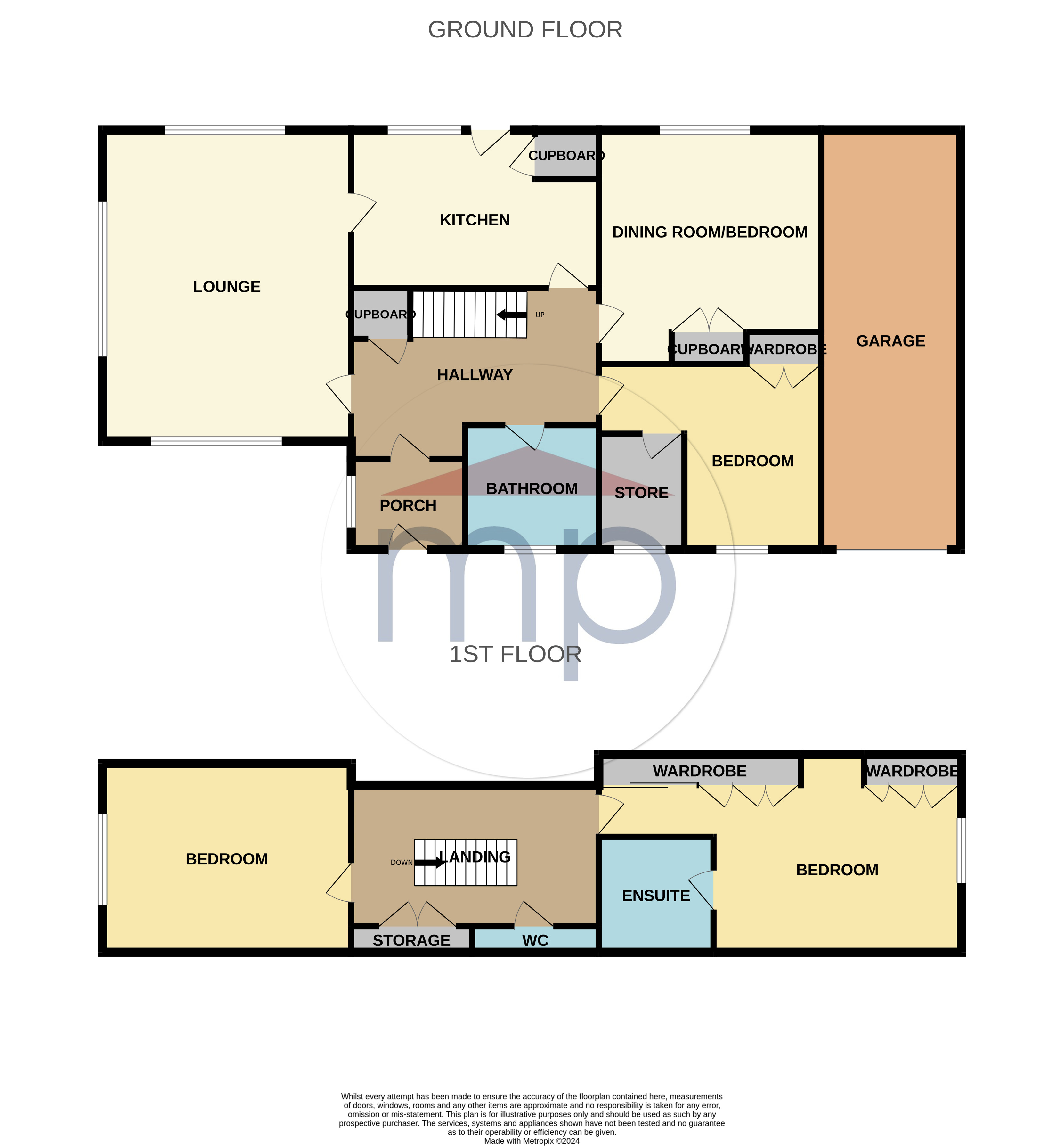
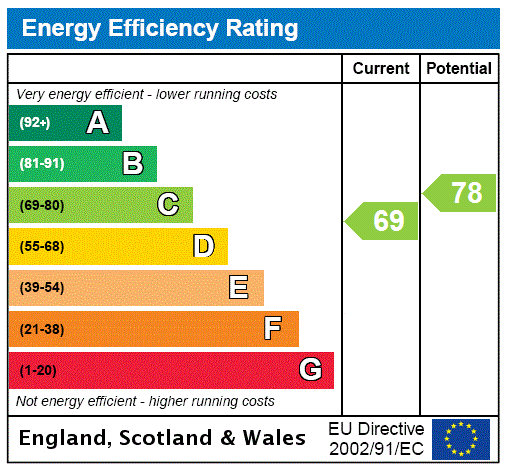



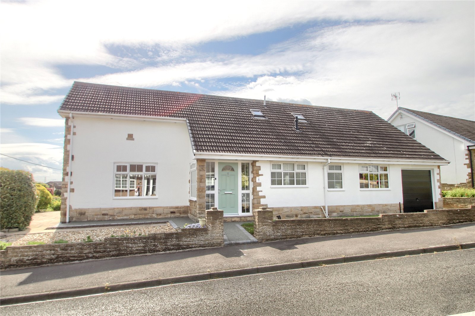
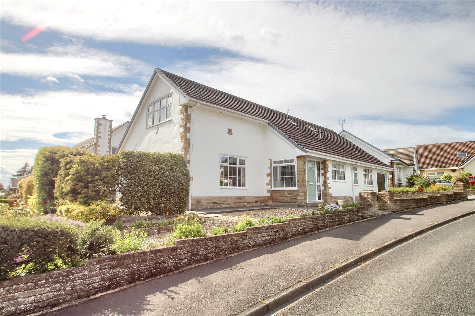
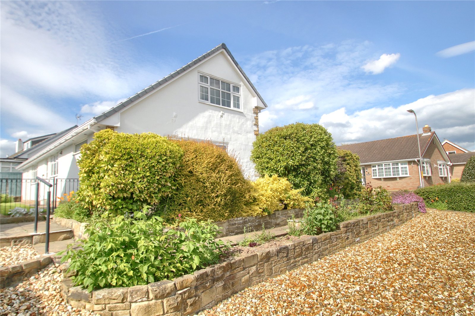
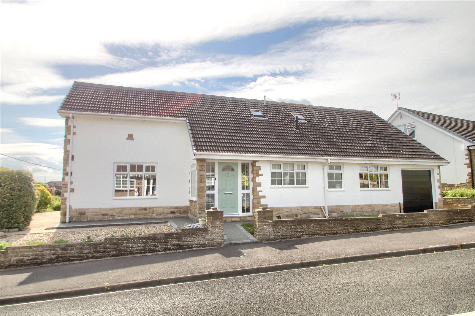
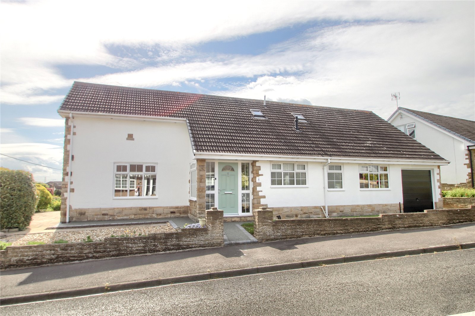
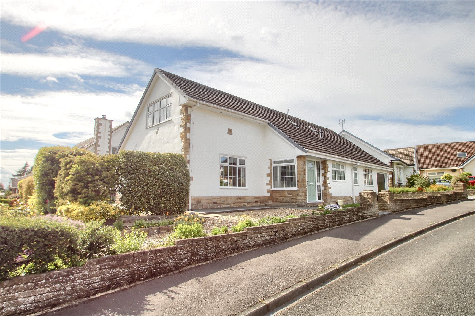
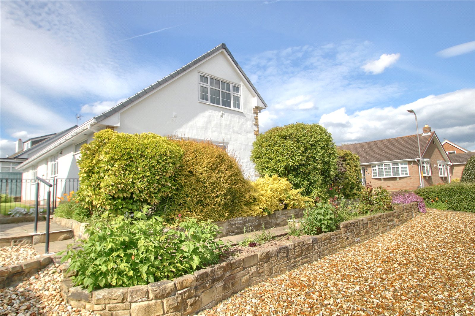
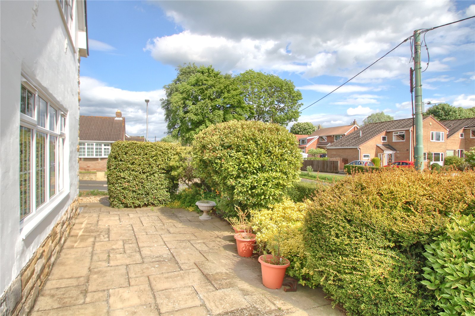
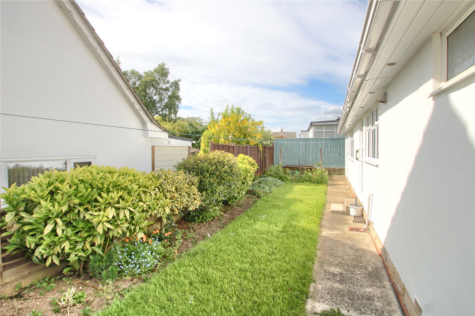
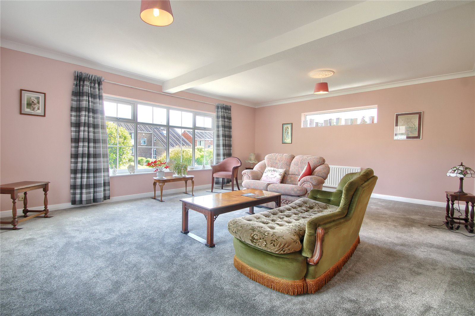
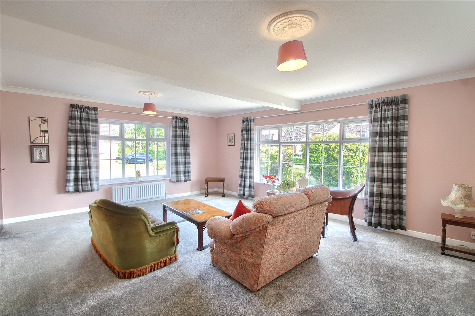
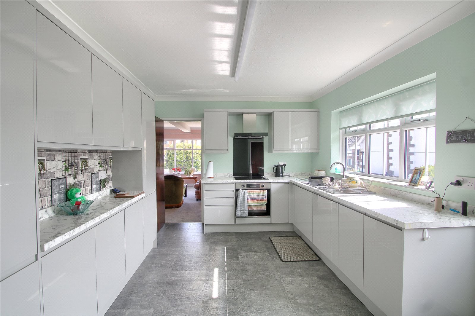
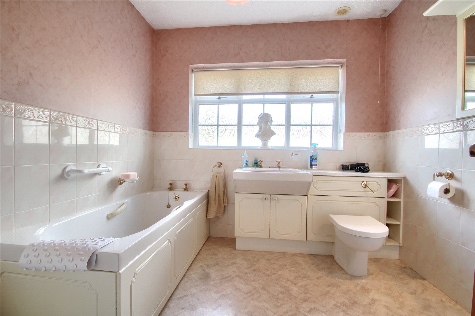
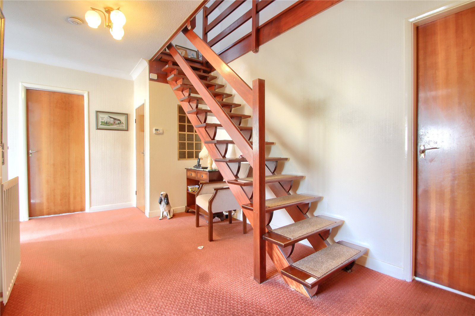
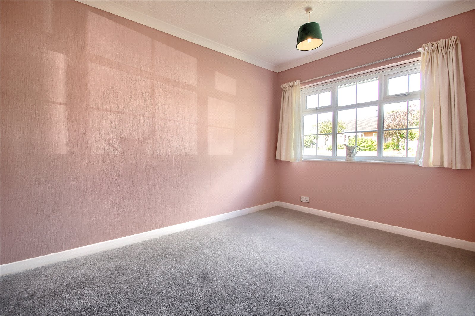
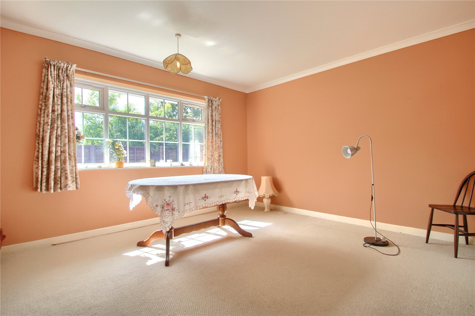
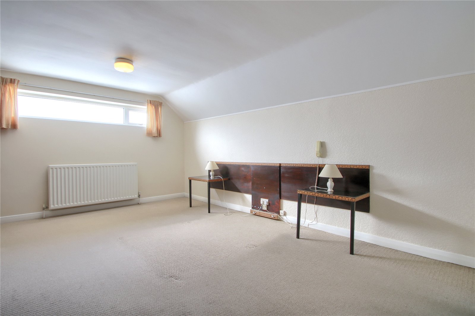
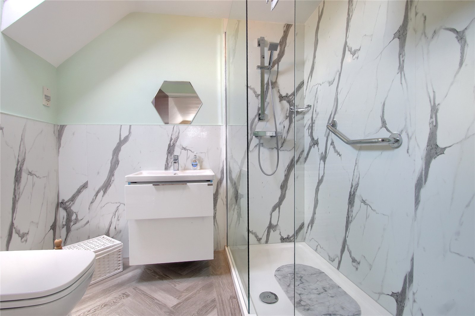
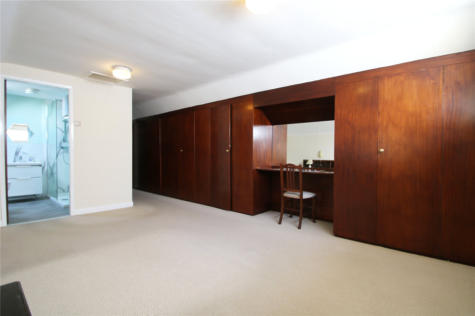
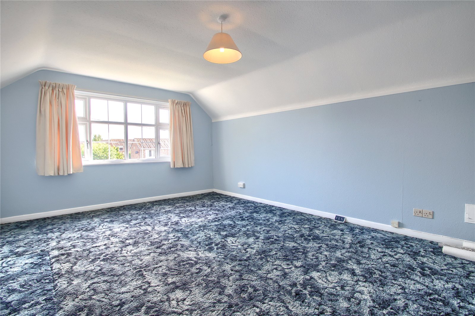
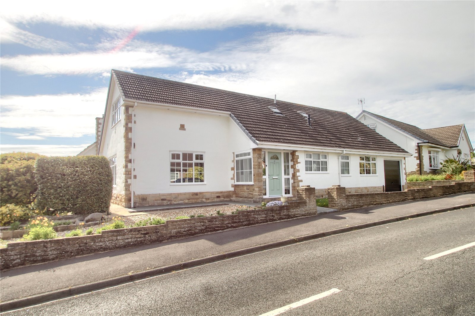
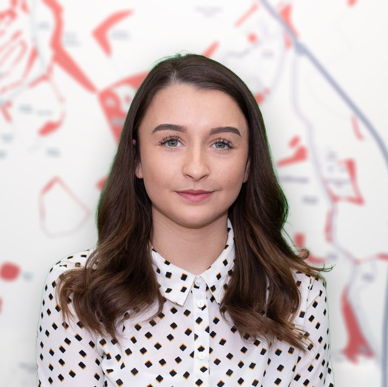
Share this with
Email
Facebook
Messenger
Twitter
Pinterest
LinkedIn
Copy this link