3 bed house for sale in Braemar Grove, Normanby, TS6
3 Bedrooms
1 Bathrooms
Your Personal Agent
Key Features
- Chain Free Sale!
- Extended Kitchen & Lounge/Dining Room
- Quality Worcester Bosch Combi Boiler Recently Installed
- Roof has Been Fully Retiled in Recent Years
- Off Street Parking on the Block Paved Driveway
- UPVC Double Glazed Windows & Exterior Doors
- Perfect Family Home for Young Couples & First Time Buyers Alike!
Property Description
Extended in Both Length & Width This Larger Three Bedroom Semi Has Seen a Lot of Work in Recent Years! An Early Viewing is Advised!This property has seen some upgrading in recent years and will make for the perfect family home!
Notable features include gas central heating with a recently installed, quality Worcester Bosch combi boiler, UPVC double glazed windows and exterior doors, block paved driveway and the roof has been retiled in recent years.
The property comprises entrance hall, WC, lounge/diner, and kitchen. On the first floor there are three bedrooms and a family bathroom. Externally there is off street parking to the front and to the rear there is a hedge enclosed L' shaped garden.
Mains Utilities
Gas Central Heating
Mains Sewerage
No Known Flooding Risk
No Known Legal Obligations
Standard Broadband & Mobile Signal
No Known Rights of Way
Tenure - Freehold
Council Tax Band C
GROUND FLOOR
Entrance Hall4.75m x 1.8mWith UPVC entrance door, radiator, spotlights, and staircase to the first floor.
WC0.76m x 1.3mWith close coupled WC, wall mounted wash hand basin and plastic cladding to walls.
Lounge/Dining Room3.2m x 8.24mWith gas fire and two radiators.
Kitchen3.4m x 3.1mWith mushroom coloured high gloss wall, drawer, and floor units, marble worktop, electric oven, and grill, four ring induction hob with matt black extractor fan, sink unit, integrated washing machine, dishwasher, under counter fridge and under counter freezer. Engineered oak flooring, vertical radiator, spotlights in the ceiling and UPVC door to the rear garden.
FIRST FLOOR
LandingWith access to the fully boarded loft via a dropdown ladder with skylight.
Bedroom One3.3m x 3.25mWith radiator.
Bedroom Two3.25m x 3.5mWith radiator and storage cupboard housing the Worcester Bosch combi boiler.
Bedroom Three1.8m x 2.3mWith radiator.
Bathroom1.8m x 1.8mComprising close coupled WC, pedestal wash hand basin with mixer tap, corner shower, tiled walls and floor, vertical radiator and spotlights.
EXTERNALLY
Parking & GardenTo the front there is off street parking for a single car on a block paved driveway and a lawned garden. To the rear there is a hedge and fence enclosed garden with lawn and patio.
.Mains Utilities
Gas Central Heating
Mains Sewerage
No Known Flooding Risk
No Known Legal Obligations
Standard Broadband & Mobile Signal
No Known Rights of Way
Tenure - Freehold
Council Tax Band C
AGENTS REF:TM/LS/RED240319/04042024
Location
More about Middlesbrough
Seriously, we’re not going to stand for that.
Alright, we know it has its imperfections and the odd flaw, but our ‘Boro’ is one of the warmest, friendliest, and most welcoming places you'll find, and here's why……
With the Yorkshire Dales, North Yorkshire Moors, and some stunning coastline right on our doorstep, you couldn’t ask for more when it comes to natural beauty.
There won’t be many Teessiders who haven’t ventured up Roseberry Topping on a Sunday morning to....
Read more about Middlesbrough
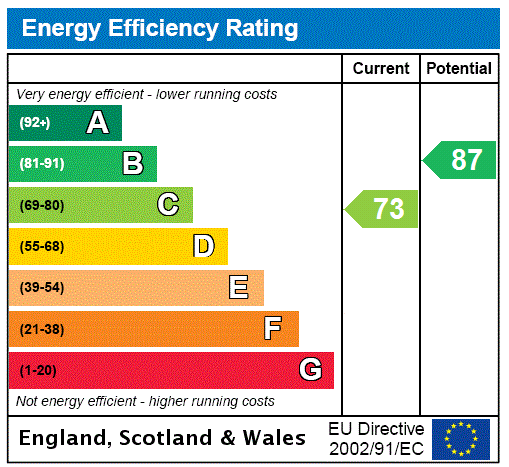




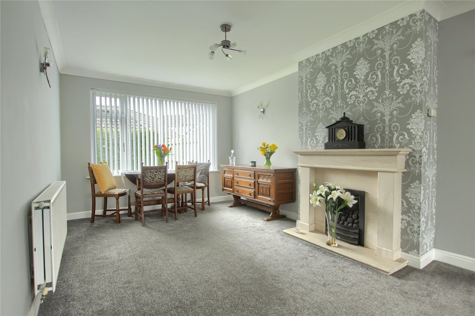
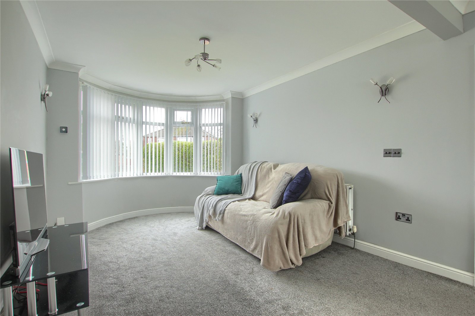


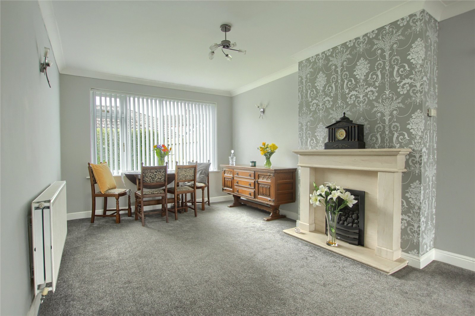
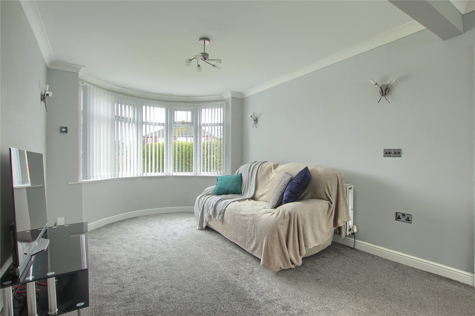
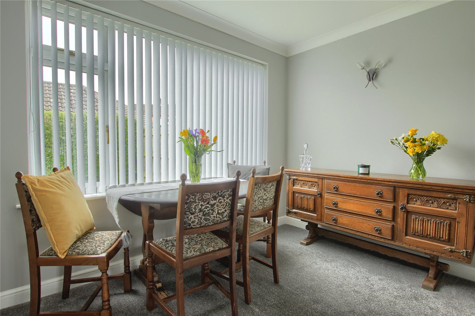
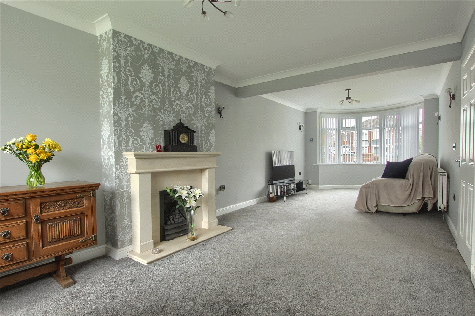
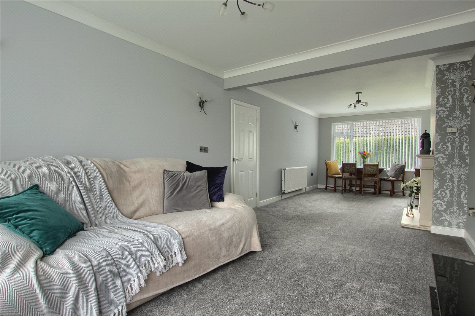
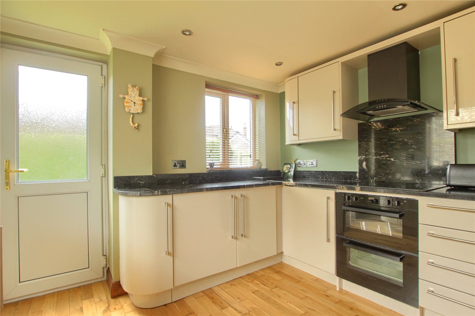
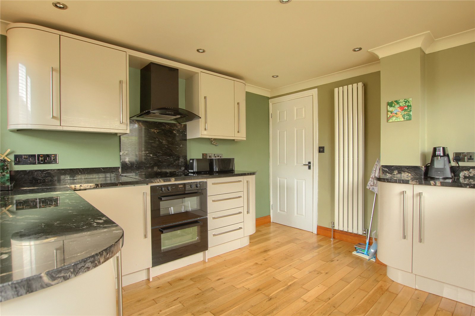
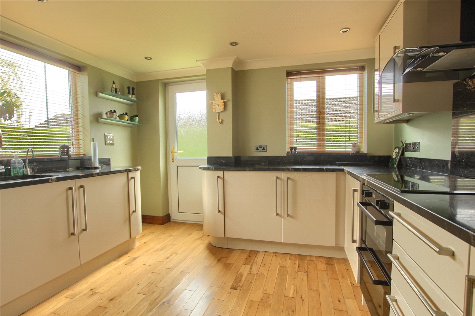
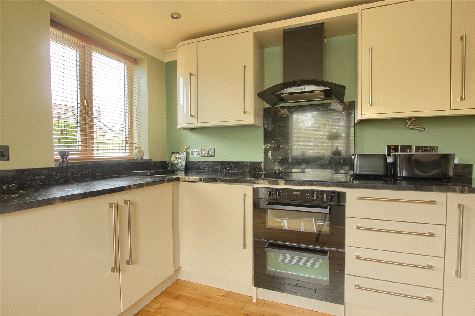
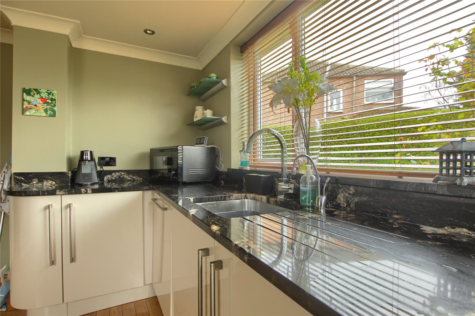
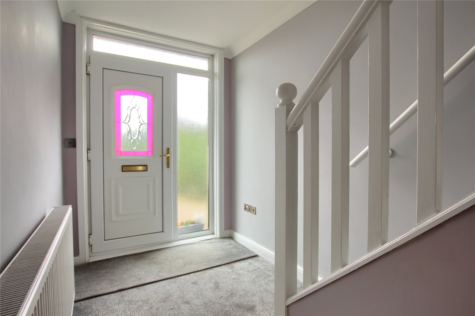
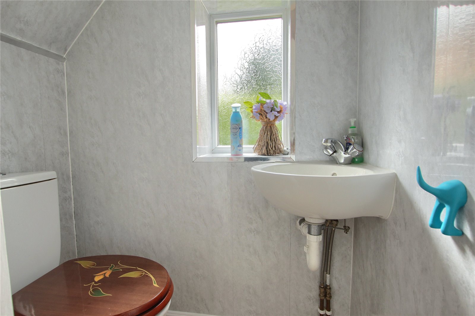
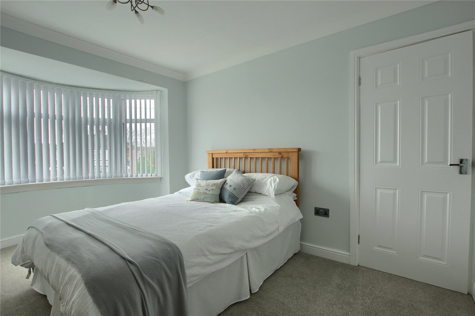
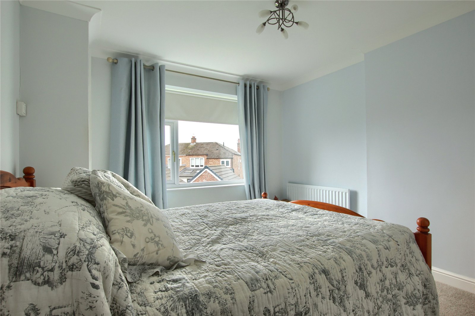
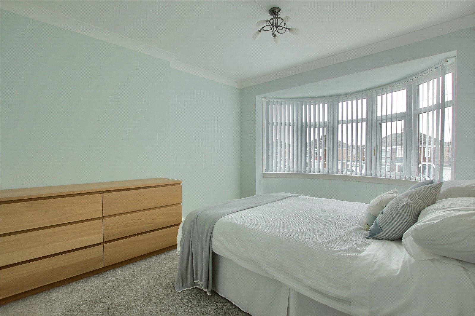
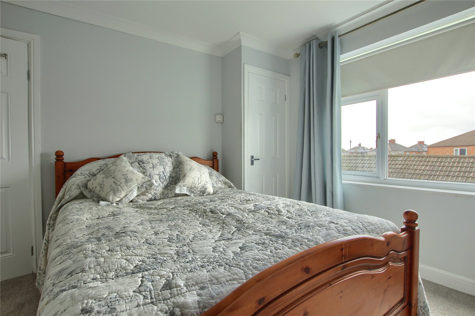
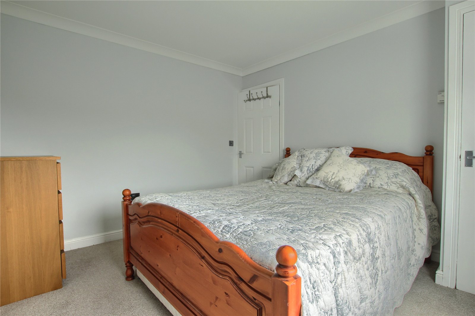
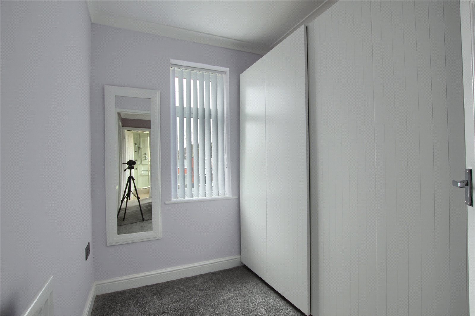
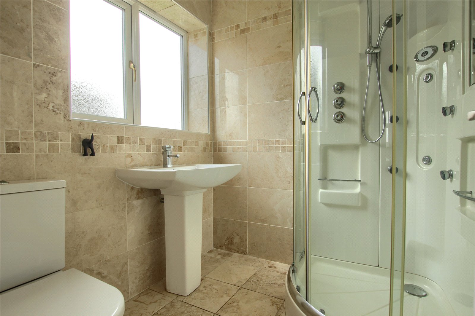
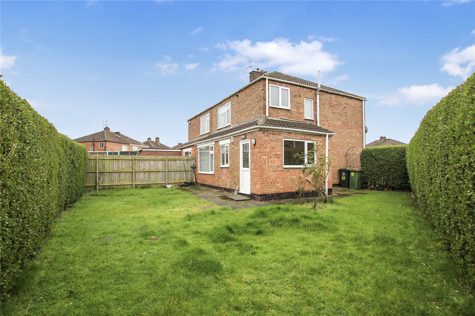
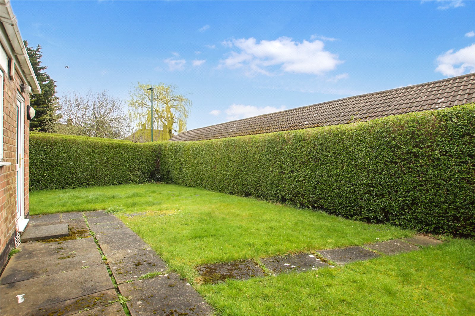

Share this with
Email
Facebook
Messenger
Twitter
Pinterest
LinkedIn
Copy this link